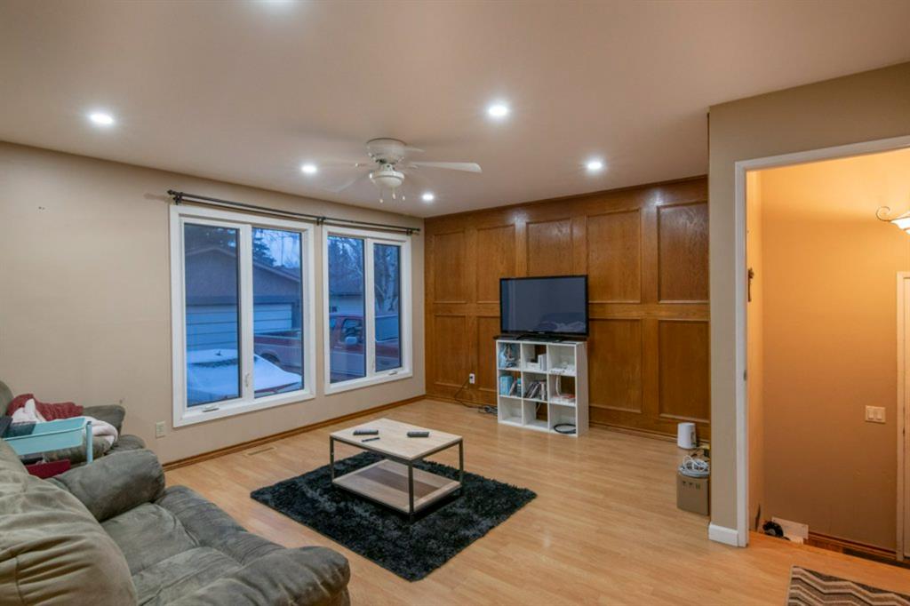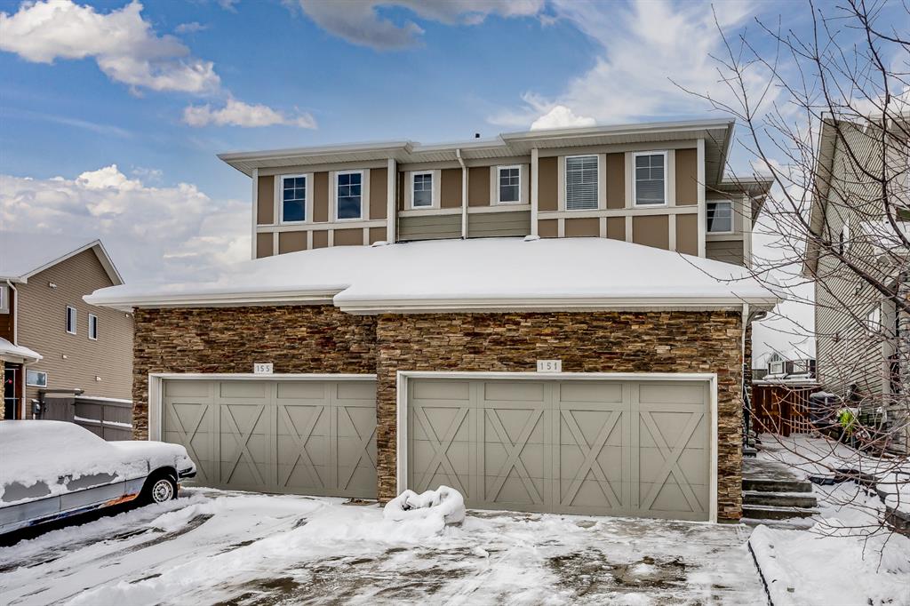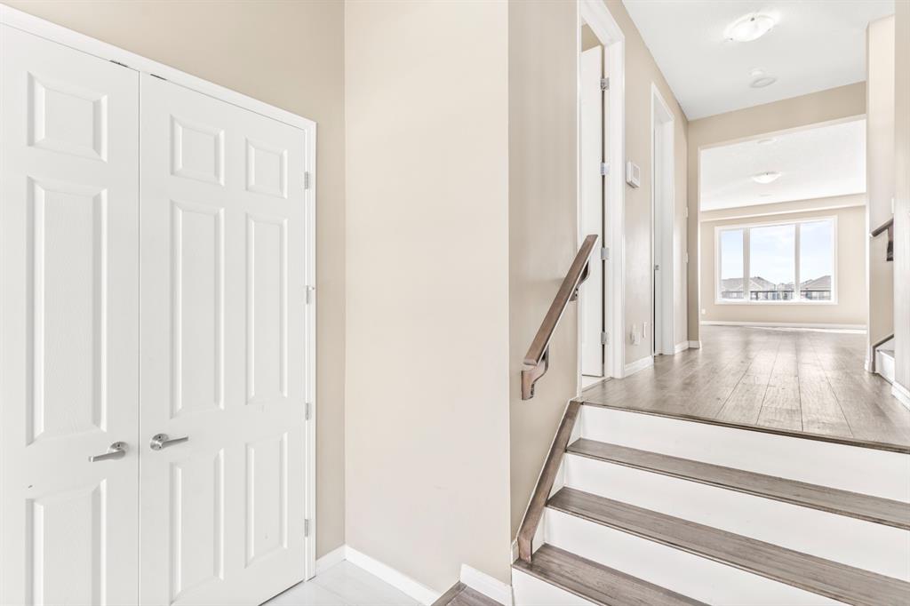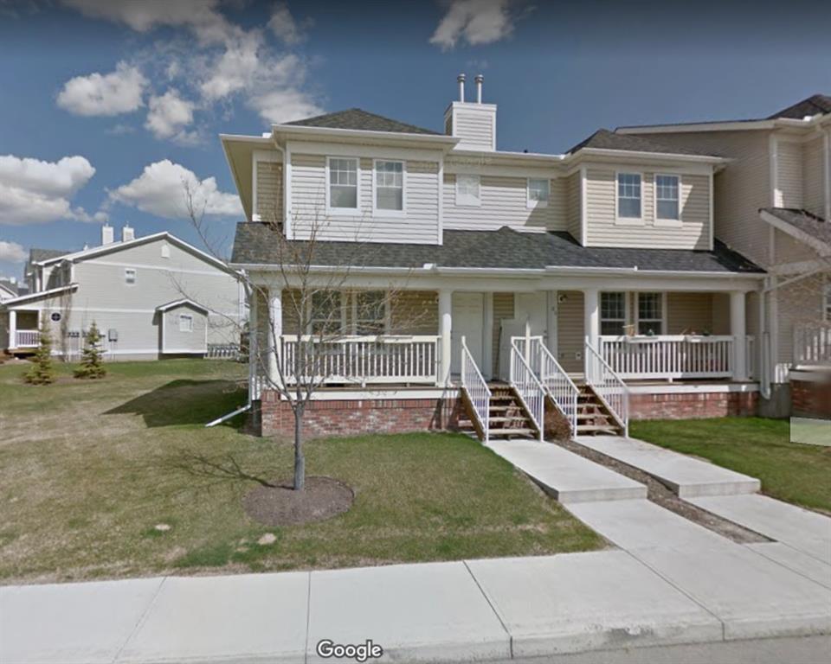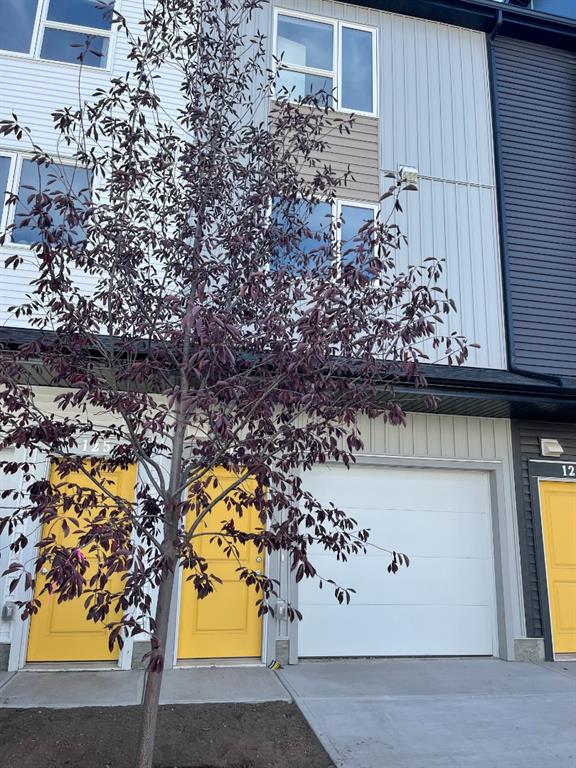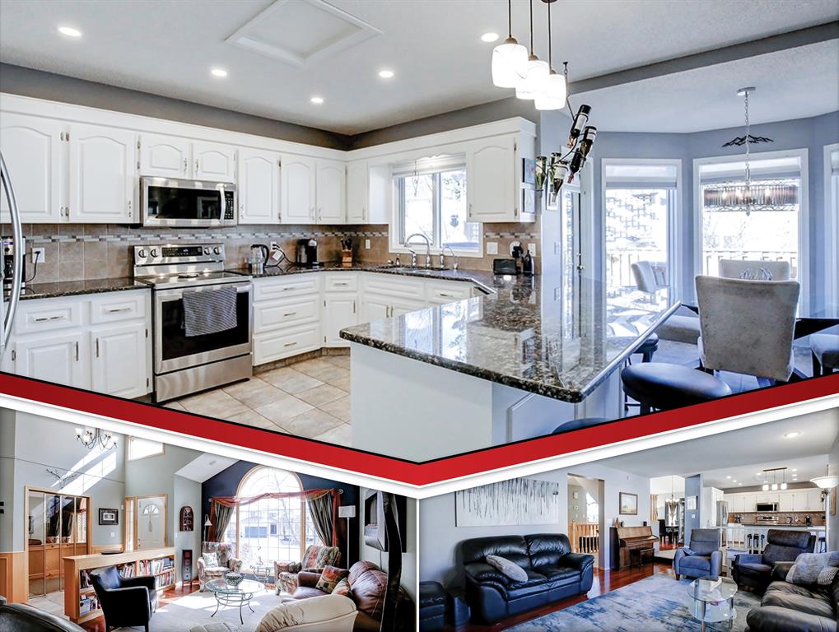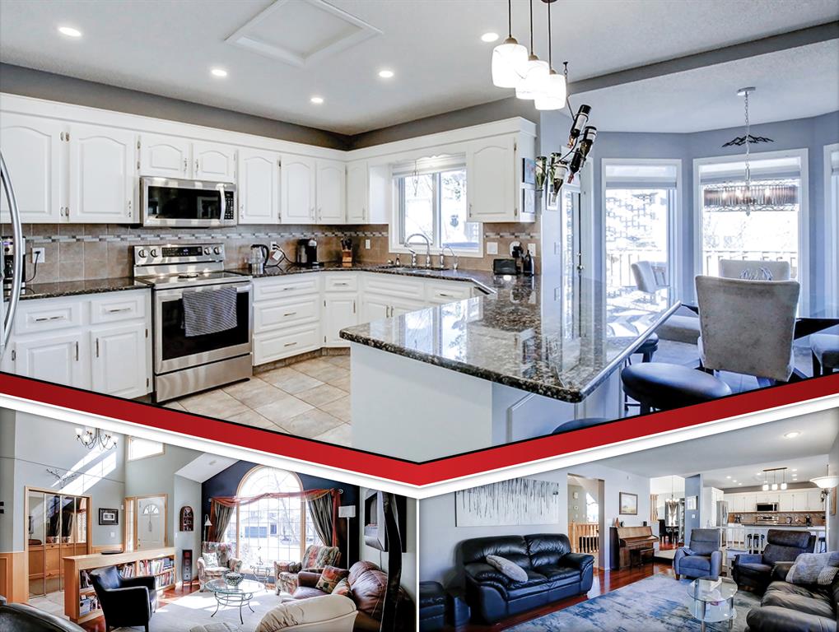STOP RENTING AND START LIVING IN YOUR DREAM HOME TODAY - BUY HOUSE IN CALGARY ALBERTA
We can help you to Buy House in Calgary Alberta, Your Dream Home. We have a wide range of MLS Listings Calgary that fit any budget and any style. And our team of Real Estate Experts will work with you to find the perfect match to Buy House in Calgary Alberta.
156 Whitehill Place Ne
Calgary, Alberta
BUNGALOW with LEGAL SUITE ! Looking for your FIRST HOME, or INVESTMENT PROPERTY, with 1800+ Sqft of Developed space. Look no more, this Bungalow in Whitehorn, with Legal Suite can be a great investment property. RENT is $1,350/mth upstair $1,000/ mth downstairs plus utilities. OR make this fully RENOVATED Home yours, which includes a stunning New white kitchen with brand new Stainless Steel dishwasher, gas stove and designer granite counter top. 3 well sized Bedrooms, and a 4 piece bathroom upstairs make it a perfect family space. Legal Basement Suite has 1 bedroom plus den, with a full 4pc bath, kitchen area with living space and separate laundry, Close to TLC school, Transit, shopping, making it perfect for a young family with kids!! Detached double garage at the back with 4 parking spaces in total, and a huge backyard with Mature Trees, makes it a great location, for summer parties. Updated Windows in 2018, Roof and Hot water tank in 2012. This posting is located at 156 Whitehill Place, Calgary, Alberta and is found in the neighbourhood of Whitehorn in Calgary. Nearby neighbourhoods include Calgary, Temple and Calgary. Whitehill Place has 2 properties currently available, while the community of Whitehorn has 22 homes available. That's just 0.5% of the 4,440 total listings listed in the city of Calgary. Homes in Whitehorn are listed for an average asking price of $453,577, or an estimated monthly mortgage of $1,655.* That is less than the average asking price of $541,384 in Calgary. Whitehorn listed homes average 1,230 sq ft, 4 beds, and 3 baths.
151 Kincora Crescent Nw
Calgary, Alberta
Spectacular 2 storey semi detached home with a double attached garage in the desirable community of Kincora. This well appointed 5-bedroom, 3.5-bathroom home offers 2,250 sq ft over 3 developed levels. Main floor is open and spacious with 9-foot ceilings and open functional layout. Enjoy the chef inspired kitchen with stone counter tops, ample cabinetry, island and large pantry. Kitchen over looks the living room and dining area. Enjoy direct access to the bright and sunny Southwest facing backyard. A great space for entertaining or having a soak in your included hot tub! Also, on the main floor you will find a unique flex room making a great space for an office. Upstairs you will find a large bonus room, 3 bedrooms, 4-piece bathroom and laundry room. Primary bedroom offers a large walk-in closet and 5-piece ensuite with jetted tub. Basement is fully finished and offers a very uncommon THIRD living space! Additionally, you will find another full bathroom and 2 bedrooms. Conveniently located and close to all amenities in the growing and sought after Northwest of Calgary! This posting is located at 151 Kincora Crescent North West, Calgary, Alberta and is found in the neighbourhood of Kincora in Calgary. Nearby neighbourhoods include Calgary, Crescent Heights and Hidden Valley. Kincora Crescent has 1 property currently available, while the community of Kincora has 20 homes available. That's just 0.45% of the 4,440 total listings listed in the city of Calgary. Homes in Kincora are listed for an average asking price of $479,294, or an approximate monthly mortgage of $1,749.* That is less than the average asking price of $541,384 in Calgary. Kincora listed homes average 1,397 sq ft, 3 beds, and 2 baths. Apartments make up more than half of homes for sale in the district around 151 Kincora Crescent North West.
213 Windford Rise Sw
Airdrie, Alberta
Welcome to this IMMACULATE turn-key home situated in the desirable community of South Windsong. This stylish home has tons of highlights such as large windows allowing natural light to stream throughout every corner of the open concept main and 2nd floor, gorgeous hardwood flooring in the living room, sleek and clean neutral painted walls, elegant light fixtures, gleaming ceramic tiles in the kitchen, beautiful counters and many more! Enter the foyer of this carefully curated home into the living room perfect for entertaining guests complete with a cozy gas fireplace. Bring out your inner chef in the elegant kitchen with full-height wood cabinetry, a massive kitchen island, beautiful countertops, high-end stainless steel appliances, and a spacious corner pantry for all of your tasty creations! Hosting dinner parties is a breeze in the dining area with sliding doors to access the expansive deck - a great place for BBQs and to unwind in the peaceful and serene backyard space. Completing the main floor is the guest bathroom and laundry area. Upstairs, find a huge family room with the potential to create a media/entertainment space, an area for all your hobbies, or a play area for the kids. The primary suite is very large, bright, and open with a spa-like 5 pc ensuite offering a soaking tub, walk-in shower, his & her sinks plus a good-sized walk-in closet and access to the balcony where you'll have amazing views of the neighborhood. Bedroom # 2 also offers a walk-in closet. Another great-sized bedroom and a full bathroom complete the 2nd floor. The finished basement is spacious featuring a recreation room -another great family and lounging space, bedroom # 4, a bonus room that you can convert to whatever room you desire and a full bathroom. The double attached garage is loaded with room for not only your car but all kinds of storage. The backyard is fully landscaped with an expansive deck that can fit a full-sized patio set perfect for Summer BBQs. This beautiful home is close to many amenities, playground, shopping, schools, easy access to Deerfoot, and much more! Don't miss out on this incredible home. Book your appointment now! 213 Windford South West is a residence located in Airdrie, Alberta. It is found in the area of South Windsong in Airdrie. Windford Rise has 1 posting currently for sale, while the district of South Windsong has 4 postings for sale. Of the 215 total listings for sale in Airdrie, South Windsong makes up just 1.86%. postings in South Windsong are listed for an average asking price of $602,450, or an estimated monthly mortgage of $2,199.* That is 1.3x the average list price of $460,536 in Airdrie. The average South Windsong listed home is 1,865 sq ft, has 3 beds, and 3 baths. The majority of available postings in the area around 213 Windford South West are houses.
36 Arbour Ridge Mews Nw
Calgary, Alberta
This Beautiful Rare Walk out Bungalow is located in Arbour Lake. This home features a Bright open floor plan with vaulted ceilings and lots of window lights. This home features a spacious Living room with custom cabinetry and is open to Dining room to entertain guests. The Kitchen features a breakfast bar, vinyl plank floors, stainless steel fridge, dishwasher and hood fan and separate fridge and freezer. The kitchen nook allows for large kitchen table to entertain and a door that leads to a huge balcony that overlooks a private fenced backyard. There are 3 spacious bedrooms up/1 down and the Master bedroom features marbelineum floors. There is 4 piece ensuite and a 4 piece main bath. The basement features a huge rec room with a gas fireplace and a den/office with accordian doors. There is an extra bath downstairs and A/C for those hot summer days. This home has lake privileges and is located within walking distance to schools, YMCA, library and Crowfoot Centre. What more does a growing family need? Don't miss this opportunity! 36 Arbour Ridge Mews NW This posting is located at 36 Arbour Ridge Mews North West, Calgary, Alberta and is situated in the district of Arbour Lake in Calgary. Calgary, Northwest Calgary and None are nearby neighborhoods. While Arbour Ridge Mews has no properties currently available, the community of Arbour Lake has 20 properties available. That's just 0.57% of the 3,514 total listings on the market in the city of Calgary. Homes in Arbour Lake are listed for an average listed price of $561,430, or an estimated monthly mortgage of $2,049.* That is 1x the average list price of $555,654 in Calgary. The average Arbour Lake listed home is 1,504 sq ft, has 3 beds, and 3 baths. Apartments make up more than one third of active real estate postings in the community around 36 Arbour Ridge Mews North West.
301 Redstone Boulevard
Calgary, Alberta
Newly built three story townhome with 2-bedrooms, 2.5-bathrooms, a private balcony and attached garage! This townhome is finished with an open concept, modern design and a functional plan to complement your lifestyle. The first level boast exquisitely crafted open-concept interiors that include gourmet kitchens and spacious living and dining areas. Upstairs, bedrooms feature ample closet space This home is located at 301 Redstone Boulevard, Calgary, Alberta and is based in the community of Redstone in Calgary. Nearby neighbourhoods include Calgary, Skyview Ranch and Skyview Ranch. Redstone Boulevard has 2 properties presently available, while the neighbourhood of Redstone has 29 homes available. Of the 2,779 total listings listed in Calgary, Redstone makes up just 1.04%. Homes in Redstone are listed for an average listed price of $624,506, or an estimated monthly mortgage of $2,279.* That is 23% higher than the average list price of $509,064 found across all Calgary properties for sale. Homes listed in Redstone are an average of 1,890 sq ft, with 4 beds and 4 baths. Apartments make up less than one quarter of homes for sale in the district around 301 Redstone Boulevard.
90 County Village Gate Ne
Calgary, Alberta
90 County Village Gate North East is a property located in Calgary, Alberta. It is situated in the district of Country Hills Village in Calgary. Coventry Hills, Calgary and Coventry Hills are nearby neighborhoods. While County Village Gate has no properties currently for sale, the neighbourhood of Country Hills Village has 10 properties on the market. That's just 0.23% of the 4,440 total listings on the market in the city of Calgary. The average listed price of a home in Country Hills Village is $267,410, with an approximate mortgage of $976 per month.* That is 51% lower than the average asking price of $540,873 found across all Calgary homes for sale. Homes listed in Country Hills Village are an average of 922 sq ft, with 2 beds and 2 baths. The majority of properties for sale in the district around 90 County Village Gate North East are apartments.
18 Hidden Ranch Hill Nw
Calgary, Alberta
Check out this lovely 2 story detached home in the highly sought after community of Hidden Valley. With three bedrooms and 1.5 bathrooms this is the perfect starter home for a growing family. All bedrooms have walk-in closet. Hidden Valley gives you convenient access to Stony Trail making travel to work a breeze. The home boasts a dining room just off the kitchen prefect for entertaining, and the living room has plenty of natural light. This home has plenty of closet space for storage and with an unfinished basement there is plenty of room for future use. The yard is fully fenced, landscaped and even has a detached double car garage. This is a real must see property! 18 Hidden Ranch Hill North West is in the city of Calgary, Alberta and found in the community of Hidden Valley in Calgary. Nearby neighbourhoods include Calgary, Hanson Ranch and Macewan Glen. While Hidden Ranch Hill has no properties presently for sale, the neighbourhood of Hidden Valley has 12 homes for sale. Of the 4,440 total properties listed in Calgary, Hidden Valley makes up just 0.27%. The average asking price of a property in Hidden Valley is $631,325, with an approximate mortgage of $2,304 per month.* That is 17% higher than the average asking price of $541,384 found across all Calgary properties for sale. Hidden Valley listed properties average 1,705 sq ft, 4 beds, and 4 baths. The community around 18 Hidden Ranch Hill North West has more houses for sale than apartments.
123 - 301 Redstone Boulevard
Calgary, Alberta
Newly built three story townhome with 2-bedrooms, 2.5-bathrooms, a private balcony and attached garage! This townhome is finished with an open concept, modern design and a functional plan to complement your lifestyle. The first level boast exquisitely crafted open-concept interiors that include gourmet kitchens and spacious living and dining areas. Upstairs, bedrooms feature ample closet space This home is located at 301 Redstone Boulevard, Calgary, Alberta and is based in the community of Redstone in Calgary. Nearby neighbourhoods include Calgary, Skyview Ranch and Skyview Ranch. Redstone Boulevard has 2 properties presently available, while the neighbourhood of Redstone has 29 homes available. Of the 2,779 total listings listed in Calgary, Redstone makes up just 1.04%. Homes in Redstone are listed for an average listed price of $624,506, or an estimated monthly mortgage of $2,279.* That is 23% higher than the average list price of $509,064 found across all Calgary properties for sale. Homes listed in Redstone are an average of 1,890 sq ft, with 4 beds and 4 baths. Apartments make up less than one quarter of homes for sale in the district around 301 Redstone Boulevard.
339 Hampshire Court Nw
Calgary, Alberta
Welcome to the Hamptons and this well-maintained home nestled in a quiet cul-de-sac. This home is the epitome of comfort and convenience. It boasts stunning features such as granite counter-tops, hardwood flooring, vaulted ceilings, custom built-ins, skylights, and so much more. The spacious kitchen is equipped with modern stainless-steel appliances, beautifully refinished white cabinets, and a large breakfast bar. You'll love the sunny breakfast nook that provides direct access to the deck - perfect for summer entertaining and backyard BBQs. The family room is the ideal place to unwind and enjoy the gas fireplace after a long day. The main floor also features a large foyer, dining room, office, laundry facilities, and a convenient 2 pc bath. Upstairs, there are four generously sized bedrooms, including a luxurious primary suite with a walk-in closet and a large 4 pc ensuite bath. The fully finished basement includes 2 additional bedrooms, a 4-pc bath, a large rec room, and a huge storage area. Outside, the fully fenced and landscaped backyard offers plenty of room for a play set or firepit, and there's a double attached garage for your convenience. Located within walking distance of the Country Hills Village Shopping area and close to all the amenities that the Hamptons has to offer, this home is a must see! 339 Hampshire Court North West is a home located in Calgary, Alberta. It is situated in the community of Hamptons in Calgary. Nearby areas include Calgary, Edgemont and Citadel. While Hampshire Court has no real estate presently available, the neighbourhood of Hamptons has 4 homes on the market. That's just 0.12% of the 3,424 total properties listed in the city of Calgary. The average asking price of a property in Hamptons is $909,647, with an estimated mortgage of $3,320 per month.* That is 1.7x the average list price of $548,818 in Calgary. Hamptons listed properties average 2,192 sq ft, 5 beds, and 4 baths. The majority of available postings in the community around 339 Hampshire Court North West are houses.
135 Savanna Walk Ne
Calgary, Alberta
Welcome to this gorgeous 3 bedroom Townhouse conveniently located near all amenities, offering everything you need: Restaurants, Shopping, Dental and Medical offices, Transit, Banks, Parks and Schools etc. This Spacious 1,479 sq ft Townhouse offers 3 bedrooms and 2.5 bathrooms, with office space, and flex area. Main floor is newly renovated with WATERPROOF HARDWOOD Flooring. Bright and Sunny Living room is a great place for socializing or having cozy family night. The modern kitchen with STAINLESS STEEL appliances and oversized Island, offers seating for quick breakfast, along with a huge Dining area perfect for those Formal Dinner parties. The Upstairs has a SPACIOUS Master bedroom, with 4 piece ENSUITE and WALK-IN CLOSET. The other 2 Well Sized secondary bedrooms, are great for kids or guest rooms. The second 4 piece bathroom is tucked closer to the secondary bedroom. FLEX area on 2nd floor can be used as an office or play area. Having 2 BALCONIES adds convenience to your lifestyle. Attached Garage is a great addition, keeping your vehicle warm during winters.
Cir Realty
339 Hampshire Court Nw
Calgary, Alberta
Welcome to the Hamptons and this well-maintained home nestled in a quiet cul-de-sac. This home is the epitome of comfort and convenience. It boasts stunning features such as granite counter-tops, hardwood flooring, vaulted ceilings, custom built-ins, skylights, and so much more. The spacious kitchen is equipped with modern stainless-steel appliances, beautifully refinished white cabinets, and a large breakfast bar. You'll love the sunny breakfast nook that provides direct access to the deck - perfect for summer entertaining and backyard BBQs. The family room is the ideal place to unwind and enjoy the gas fireplace after a long day. The main floor also features a large foyer, dining room, office, laundry facilities, and a convenient 2 pc bath. Upstairs, there are four generously sized bedrooms, including a luxurious primary suite with a walk-in closet and a large 4 pc ensuite bath. The fully finished basement includes 2 additional bedrooms, a 4-pc bath, a large rec room, and a huge storage area. Outside, the fully fenced and landscaped backyard offers plenty of room for a play set or firepit, and there's a double attached garage for your convenience. Located within walking distance of the Country Hills Village Shopping area and close to all the amenities that the Hamptons has to offer, this home is a must see!
410 - 15 Evancrest Park
Calgary, Alberta
Amazing Corner unit Town House with the lowest condo short walk for the shopping and parks, close to all amenities. Large windows, flood the main floor into your kitchen boasting granite countertops , stainless steel appliances. This complex is incredibly well maintained and has a great management company - having this peace of mind is truly priceless. A playground for the littles within the complex makes for a great summer day! Great access to the airport, Stoney and other main thorough-ways in Calgary with transit within walking distance. This unit offers a great and private office space, perfect to work for home. 15 Evancrest Park is a residence located in Calgary, Alberta. It is based in the community of Evanston in Calgary. Other communities close by are Calgary, Calgary and Panorama Hills. While Evancrest Park has no postings presently available, the area of Evanston has 34 postings on the market. That's just 0.77% of the 4,388 total properties for sale in the city of Calgary. To live in Evanston an estimated monthly mortgage of $2,221 is normal.* Homes go on the market for an average of $608,562. That is 12% higher than the average list price of $541,234 found across all Calgary homes for sale. The average Evanston listed property is 1,768 sq ft, has 3 beds, and 3 baths. The majority of available postings in the community around 15 Evancrest Park are houses.

