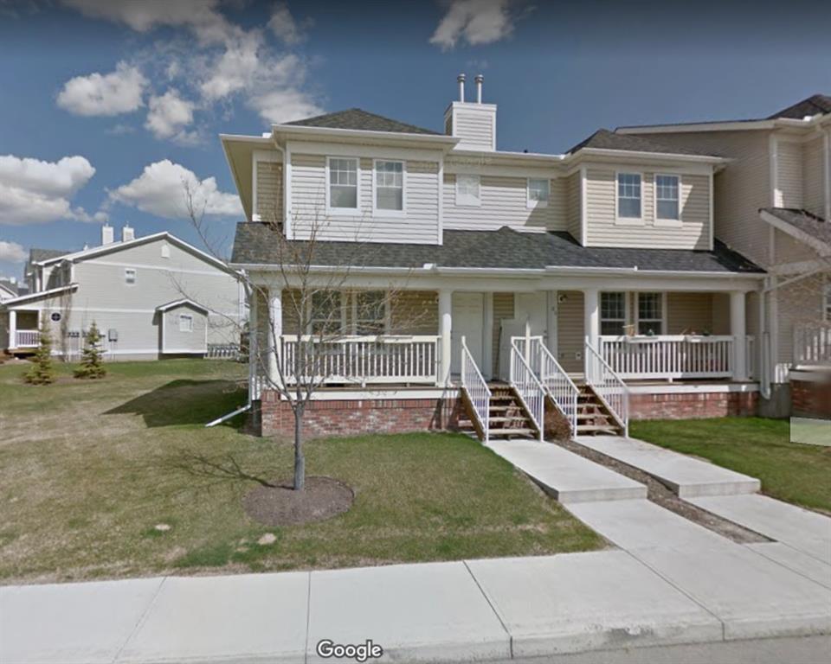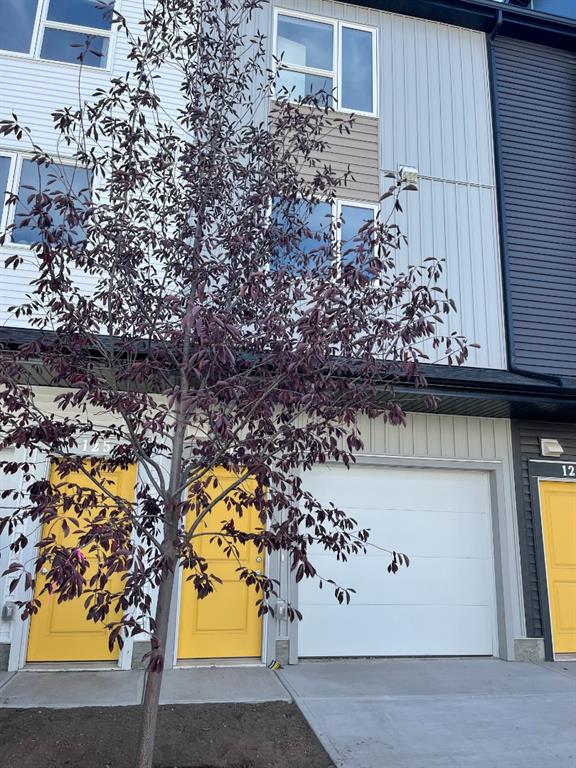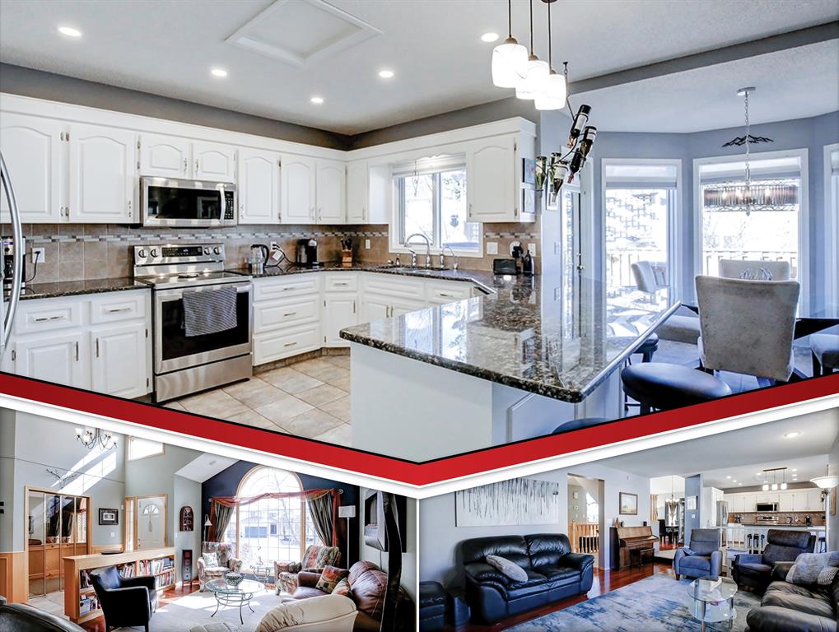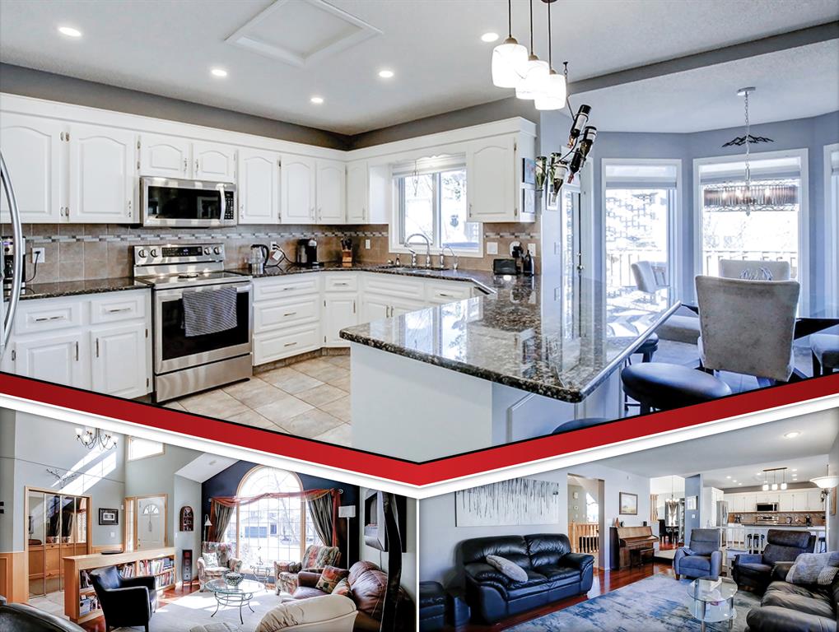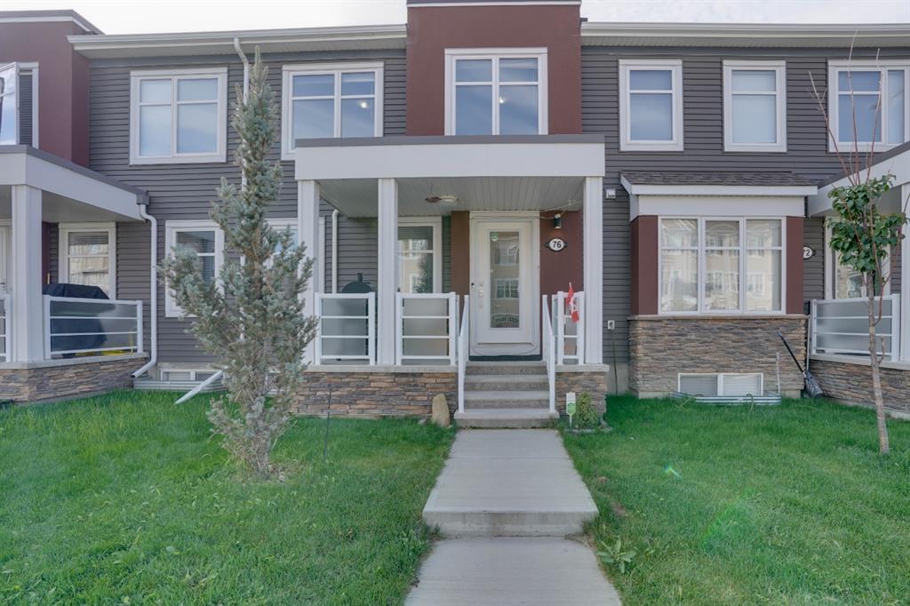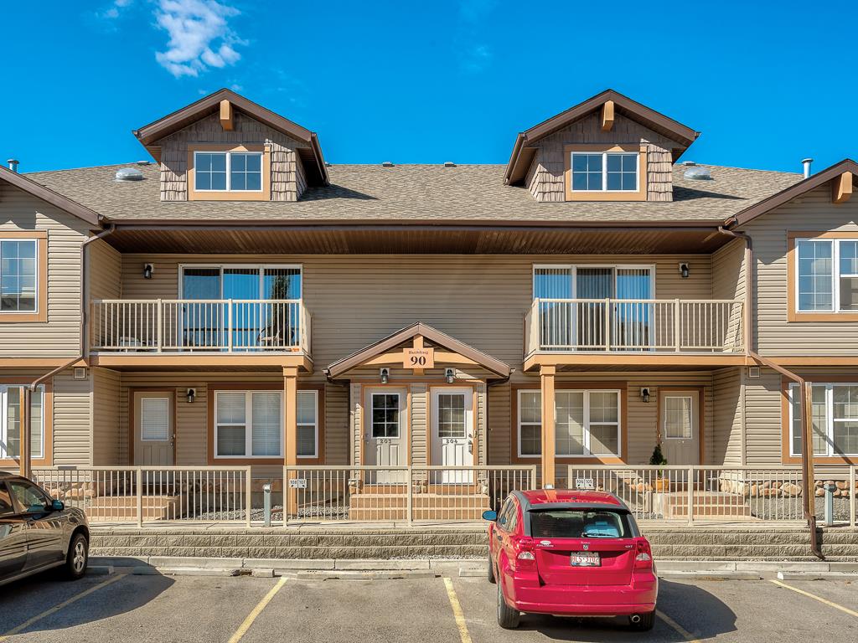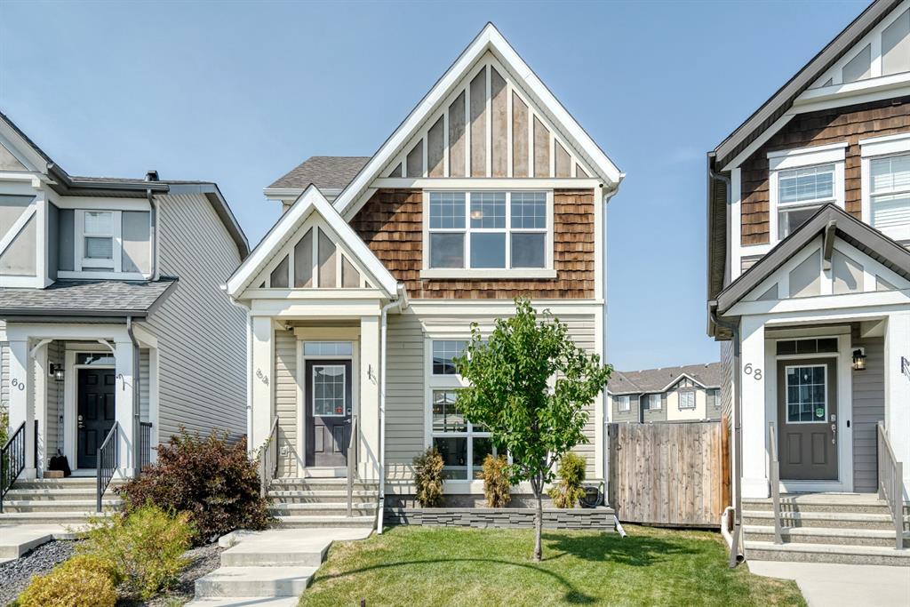STOP RENTING AND START LIVING IN YOUR DREAM HOME TODAY - BUY HOUSE IN CALGARY ALBERTA
We can help you to Buy House in Calgary Alberta, Your Dream Home. We have a wide range of MLS Listings Calgary that fit any budget and any style. And our team of Real Estate Experts will work with you to find the perfect match to Buy House in Calgary Alberta.
301 Redstone Boulevard
Calgary, Alberta
Newly built three story townhome with 2-bedrooms, 2.5-bathrooms, a private balcony and attached garage! This townhome is finished with an open concept, modern design and a functional plan to complement your lifestyle. The first level boast exquisitely crafted open-concept interiors that include gourmet kitchens and spacious living and dining areas. Upstairs, bedrooms feature ample closet space This home is located at 301 Redstone Boulevard, Calgary, Alberta and is based in the community of Redstone in Calgary. Nearby neighbourhoods include Calgary, Skyview Ranch and Skyview Ranch. Redstone Boulevard has 2 properties presently available, while the neighbourhood of Redstone has 29 homes available. Of the 2,779 total listings listed in Calgary, Redstone makes up just 1.04%. Homes in Redstone are listed for an average listed price of $624,506, or an estimated monthly mortgage of $2,279.* That is 23% higher than the average list price of $509,064 found across all Calgary properties for sale. Homes listed in Redstone are an average of 1,890 sq ft, with 4 beds and 4 baths. Apartments make up less than one quarter of homes for sale in the district around 301 Redstone Boulevard.
90 County Village Gate Ne
Calgary, Alberta
90 County Village Gate North East is a property located in Calgary, Alberta. It is situated in the district of Country Hills Village in Calgary. Coventry Hills, Calgary and Coventry Hills are nearby neighborhoods. While County Village Gate has no properties currently for sale, the neighbourhood of Country Hills Village has 10 properties on the market. That's just 0.23% of the 4,440 total listings on the market in the city of Calgary. The average listed price of a home in Country Hills Village is $267,410, with an approximate mortgage of $976 per month.* That is 51% lower than the average asking price of $540,873 found across all Calgary homes for sale. Homes listed in Country Hills Village are an average of 922 sq ft, with 2 beds and 2 baths. The majority of properties for sale in the district around 90 County Village Gate North East are apartments.
18 Hidden Ranch Hill Nw
Calgary, Alberta
Check out this lovely 2 story detached home in the highly sought after community of Hidden Valley. With three bedrooms and 1.5 bathrooms this is the perfect starter home for a growing family. All bedrooms have walk-in closet. Hidden Valley gives you convenient access to Stony Trail making travel to work a breeze. The home boasts a dining room just off the kitchen prefect for entertaining, and the living room has plenty of natural light. This home has plenty of closet space for storage and with an unfinished basement there is plenty of room for future use. The yard is fully fenced, landscaped and even has a detached double car garage. This is a real must see property! 18 Hidden Ranch Hill North West is in the city of Calgary, Alberta and found in the community of Hidden Valley in Calgary. Nearby neighbourhoods include Calgary, Hanson Ranch and Macewan Glen. While Hidden Ranch Hill has no properties presently for sale, the neighbourhood of Hidden Valley has 12 homes for sale. Of the 4,440 total properties listed in Calgary, Hidden Valley makes up just 0.27%. The average asking price of a property in Hidden Valley is $631,325, with an approximate mortgage of $2,304 per month.* That is 17% higher than the average asking price of $541,384 found across all Calgary properties for sale. Hidden Valley listed properties average 1,705 sq ft, 4 beds, and 4 baths. The community around 18 Hidden Ranch Hill North West has more houses for sale than apartments.
123 - 301 Redstone Boulevard
Calgary, Alberta
Newly built three story townhome with 2-bedrooms, 2.5-bathrooms, a private balcony and attached garage! This townhome is finished with an open concept, modern design and a functional plan to complement your lifestyle. The first level boast exquisitely crafted open-concept interiors that include gourmet kitchens and spacious living and dining areas. Upstairs, bedrooms feature ample closet space This home is located at 301 Redstone Boulevard, Calgary, Alberta and is based in the community of Redstone in Calgary. Nearby neighbourhoods include Calgary, Skyview Ranch and Skyview Ranch. Redstone Boulevard has 2 properties presently available, while the neighbourhood of Redstone has 29 homes available. Of the 2,779 total listings listed in Calgary, Redstone makes up just 1.04%. Homes in Redstone are listed for an average listed price of $624,506, or an estimated monthly mortgage of $2,279.* That is 23% higher than the average list price of $509,064 found across all Calgary properties for sale. Homes listed in Redstone are an average of 1,890 sq ft, with 4 beds and 4 baths. Apartments make up less than one quarter of homes for sale in the district around 301 Redstone Boulevard.
339 Hampshire Court Nw
Calgary, Alberta
Welcome to the Hamptons and this well-maintained home nestled in a quiet cul-de-sac. This home is the epitome of comfort and convenience. It boasts stunning features such as granite counter-tops, hardwood flooring, vaulted ceilings, custom built-ins, skylights, and so much more. The spacious kitchen is equipped with modern stainless-steel appliances, beautifully refinished white cabinets, and a large breakfast bar. You'll love the sunny breakfast nook that provides direct access to the deck - perfect for summer entertaining and backyard BBQs. The family room is the ideal place to unwind and enjoy the gas fireplace after a long day. The main floor also features a large foyer, dining room, office, laundry facilities, and a convenient 2 pc bath. Upstairs, there are four generously sized bedrooms, including a luxurious primary suite with a walk-in closet and a large 4 pc ensuite bath. The fully finished basement includes 2 additional bedrooms, a 4-pc bath, a large rec room, and a huge storage area. Outside, the fully fenced and landscaped backyard offers plenty of room for a play set or firepit, and there's a double attached garage for your convenience. Located within walking distance of the Country Hills Village Shopping area and close to all the amenities that the Hamptons has to offer, this home is a must see! 339 Hampshire Court North West is a home located in Calgary, Alberta. It is situated in the community of Hamptons in Calgary. Nearby areas include Calgary, Edgemont and Citadel. While Hampshire Court has no real estate presently available, the neighbourhood of Hamptons has 4 homes on the market. That's just 0.12% of the 3,424 total properties listed in the city of Calgary. The average asking price of a property in Hamptons is $909,647, with an estimated mortgage of $3,320 per month.* That is 1.7x the average list price of $548,818 in Calgary. Hamptons listed properties average 2,192 sq ft, 5 beds, and 4 baths. The majority of available postings in the community around 339 Hampshire Court North West are houses.
339 Hampshire Court Nw
Calgary, Alberta
Welcome to the Hamptons and this well-maintained home nestled in a quiet cul-de-sac. This home is the epitome of comfort and convenience. It boasts stunning features such as granite counter-tops, hardwood flooring, vaulted ceilings, custom built-ins, skylights, and so much more. The spacious kitchen is equipped with modern stainless-steel appliances, beautifully refinished white cabinets, and a large breakfast bar. You'll love the sunny breakfast nook that provides direct access to the deck - perfect for summer entertaining and backyard BBQs. The family room is the ideal place to unwind and enjoy the gas fireplace after a long day. The main floor also features a large foyer, dining room, office, laundry facilities, and a convenient 2 pc bath. Upstairs, there are four generously sized bedrooms, including a luxurious primary suite with a walk-in closet and a large 4 pc ensuite bath. The fully finished basement includes 2 additional bedrooms, a 4-pc bath, a large rec room, and a huge storage area. Outside, the fully fenced and landscaped backyard offers plenty of room for a play set or firepit, and there's a double attached garage for your convenience. Located within walking distance of the Country Hills Village Shopping area and close to all the amenities that the Hamptons has to offer, this home is a must see!
410 - 15 Evancrest Park
Calgary, Alberta
Amazing Corner unit Town House with the lowest condo short walk for the shopping and parks, close to all amenities. Large windows, flood the main floor into your kitchen boasting granite countertops , stainless steel appliances. This complex is incredibly well maintained and has a great management company - having this peace of mind is truly priceless. A playground for the littles within the complex makes for a great summer day! Great access to the airport, Stoney and other main thorough-ways in Calgary with transit within walking distance. This unit offers a great and private office space, perfect to work for home. 15 Evancrest Park is a residence located in Calgary, Alberta. It is based in the community of Evanston in Calgary. Other communities close by are Calgary, Calgary and Panorama Hills. While Evancrest Park has no postings presently available, the area of Evanston has 34 postings on the market. That's just 0.77% of the 4,388 total properties for sale in the city of Calgary. To live in Evanston an estimated monthly mortgage of $2,221 is normal.* Homes go on the market for an average of $608,562. That is 12% higher than the average list price of $541,234 found across all Calgary homes for sale. The average Evanston listed property is 1,768 sq ft, has 3 beds, and 3 baths. The majority of available postings in the community around 15 Evancrest Park are houses.
76 Cityscape Row Ne
Calgary, Alberta
BEAUTIFUL TOWNHOSE WITH " NO CONDO FEES" IN GREAT LOCATION OF CITYSCAPE NE. VERY WELL KEPT COZY PLACE WITH 3 BEDROOMS PLUS BONUS ROOM , HUGE DECK/ BALCONY . POPULAR SOHO MODEL BUILT BY MATTAMY HOMES IN 2015. DOUBLE ATTACHED GARAGE. BEAUTIFUL KITCHEN . SHOWS WELL ! VERY CLOSE TO ALL THE CURRENT AND FUTURE AMENITIES ! This real estate is located at 76 Cityscape North East, Calgary, Alberta and is found in the community of Cityscape in Calgary. Calgary, Skyview Ranch and Downtown Calgary are nearby neighborhoods. Cityscape Row has 1 property presently available, while the area of Cityscape has 30 properties available. That's just 0.68% of the 4,440 total properties on the market in the city of Calgary. Homes in Cityscape are listed for an average listed price of $588,429, or an approximate monthly mortgage of $2,148.* That is 9% higher than the average asking price of $540,873 found across all Calgary properties for sale. Cityscape listed properties average 1,706 sq ft, 3 beds, and 3 baths. Apartments make up less than one quarter of homes for sale in the neighbourhood around 76 Cityscape North East.
114 Skyview Circle Ne
Calgary, Alberta
114 Skyview Cirlce NE; a modern 3-bed, 2.5-bath open floor plan townhome with NO CONDO FEES. Step inside the front foyer to a bright and welcoming home! The font living room is framed with large windows allowing natural light to fill the space. This home is full of quality finishes you don't want to miss. Next is the dining room with space to fit a large table for the special occasions and celebrations. The kitchen is accented with quartz countertops, stainless steel appliances, ample cabinet storage and a center island with barstool seating. This level has gorgeous light accents; both recessed and fixtures that add to the sparkle of the home. The rear mudroom is partnered with closet storage and a built-in bench. Here you can access the deck, yard and garage! The main level is complete with a 2pc bathroom. Upstairs has 3 bedrooms and 2 full bathrooms! The primary bedroom, largest of the three has a walk-in closet with built in wire shelving & a private 4pc ensuite. This ensuite has tiled floor, storage under the sink and a tub/shower combo. The 2 remaining bedrooms on this floor share a 4pc bathroom. Laundry is on the upper level for convenience; a side-by-side front load washer/dryer set with a shelf above for linen storage. Downstairs is an unspoiled basement with roughed in plumbing. Let your creativity flow and plan the basement of your dreams! Outside is a fenced backyard to enjoy in Calgary's warm summer months. The rear double detached garage is easily accessed through the paved back lane. Its time for this quality home to be yours! Book your showing today.
204 - 90 Panatella Landing Nw
Calgary, Alberta
This is an upper bungalow that is on top of another unit with exterior access. The main living area has high vaulted ceilings in the living room and kitchen, very open & bright concept. There are patio doors that lead out to the balcony with privacy and great views.. The floors in the unit are heated, making for a nice warm feel all year long. The kitchen has lots of great cabinets, counter space and island. The laundry is in it own separate room near the bedrooms for easy access. The 4 pc bath is conveniently located between the bedrooms, instant hot water is available which is also a big plus! Two bedrooms finish off this great unit. The parking stall is right out the front door so not having to walk far at any time. Unit was painted last year, newer washer & dryer & the heater is approx. 4 years old. There is a playground right at the end of the block with visitor parking. Stoney Trail is just 5 minutes away so commuting anywhere is a breeze, also close to green spaces, shopping, bus, schools & all other amenities. 90 Panatella North West is a property located in Calgary, Alberta. It is based in the area of Panorama Hills in Calgary. Calgary, Hanson Ranch and Aspen Woods are nearby neighborhoods. While Panatella Landing has no real estate presently available, the neighbourhood of Panorama Hills has 16 properties on the market. That's just 0.6% of the 2,665 total properties on the market in the city of Calgary. To live in Panorama Hills an estimated monthly mortgage of $2,079 is normal.* Properties go on the market for an average of $569,768. That is 5% higher than the average asking price of $541,064 found across all Calgary homes for sale. The average Panorama Hills listed property is 1,742 sq ft, has 3 beds, and 3 baths. The majority of properties for sale in the area around 90 Panatella North West are houses.
1217 Copperfield Boulevard Se
Calgary, Alberta
Unveil Your Dream Lifestyle in This Exquisite Home! Be captivated by the property's captivating curb appeal. As you step inside, the inviting foyer welcomes you to a haven of comfort and functionality. The light-drenched living room boasts a stunning fireplace, ideal for creating warm and inviting gatherings. Off the living room, discover a versatile den, perfect for a home office, a reading nook, or a play area for younger children. Embrace the seamless flow of the open-concept layout. The living room effortlessly transitions into the dining area and a beautifully appointed kitchen, featuring ample storage with Cabinets up to Ceiling and Stainless Steel appliances to inspire your culinary creativity. Entertaining becomes effortless in this exceptional space! This home caters to every member of the family. The second floor features a spacious primary bedroom, your personal sanctuary with a luxurious 5-piece ensuite and a designer walk-in closet fit for a boutique. Additional two Secondary bedrooms and a well-equipped 4-piece bathroom provide a comfortable haven for family or guests. Unwind and gather in the dedicated family room on the second floor. This space is perfect for movie nights, game days, or simply relaxing together. No more lugging laundry up and down the stairs - the conveniently located upstairs laundry room makes chores a breeze. Looking for additional space? The unfinished basement offers a blank canvas for your future needs, be it a home gym, a media room, a play area, or anything your heart desires! The dedicated utility area and attached garage provide additional functionality for everyday living. Step out of the elements in style! A dedicated mudroom keeps your entryway organized and provides a space for shoes, coats, and bags, keeping the mess contained. Unwind and soak up the sunshine on the inviting deck overlooking the backyard - perfect for creating lasting memories with loved ones. This desirable neighborhood boasts ultimate convenience with shops, restaurants, and schools all within easy reach. Few minutes to high school, Junior high school and Elementary school., transit, Parks, Shopping, and much more!! This exceptional home offers a flexible layout, dedicated living areas on both floors, and everything you need for a fulfilling life. Schedule a viewing today and make it yours!
Cir Realty
64 New Brighton Grove Se
Calgary, Alberta
New Roof! 64 New Brighton Grove SE is Not your typical starter home, Welcome to this Wonderful Bright Open Concept Family Home in the Fantastic Community of New Brighton. This Home Has a Huge, Beautiful Backyard with a Large Deck, perfect for Your Summer BBQ's. The Amazing Layout makes it Ideal For Families, and Entertainers. Conveniently Close to Parks and Schools. Fully and Tastefully Completed on all 3 Levels, with Warm Neutral Tones, Move In Ready. The Open Concept, Quartz Kitchen, Has Fresh White Cabinetry and Boast High End SS Appliances & Gas Stove. Beautiful Light Maple Hardwood Flooring Throughout, and Vaulted Family Room with Extra Windows that make it Feel Spacious and Bright! Upper Level offers 3 Spacious Bedrooms. The Primary Suite is it's own Retreat with WalkIn Closet and an Ensuite. Basement is Fully and Professionally Finished by Builder Offering a Sizeable Family Room, a 4th Bedroom, Full Bathroom, Laundry and an Office area. The Concrete Stamped Path leads to the Large 24 x 24 Dream of a Garage that is Wired and Insulated & Heated. There is even room for an R.V and a Brand New 8x12 Shed. The Backyard is Very Large for the Area and Offers Great Parking ability in both the Front and Back. Location, Location, Location, Walking Distance to the Elementary or Junior High School. Close to Parks and Walking Trails, Community Tennis, Skate Park ,Spray Park, Hockey Rink and The New Brighton Athletic Park. This Community is a Fantastic Place to Call Home.


