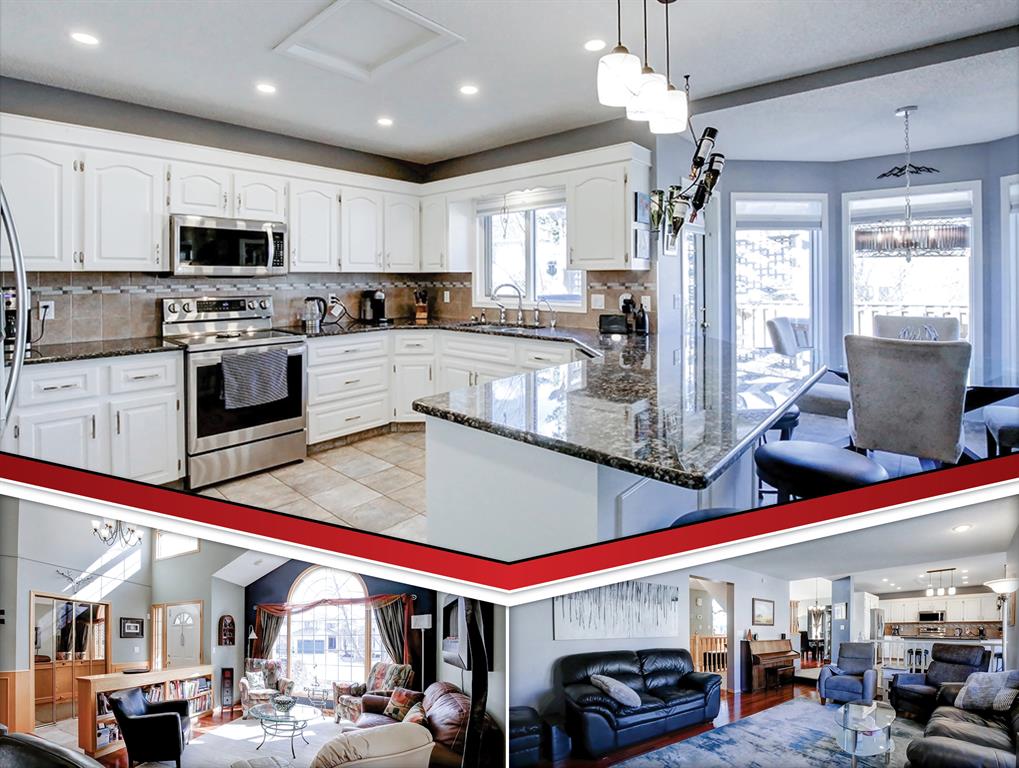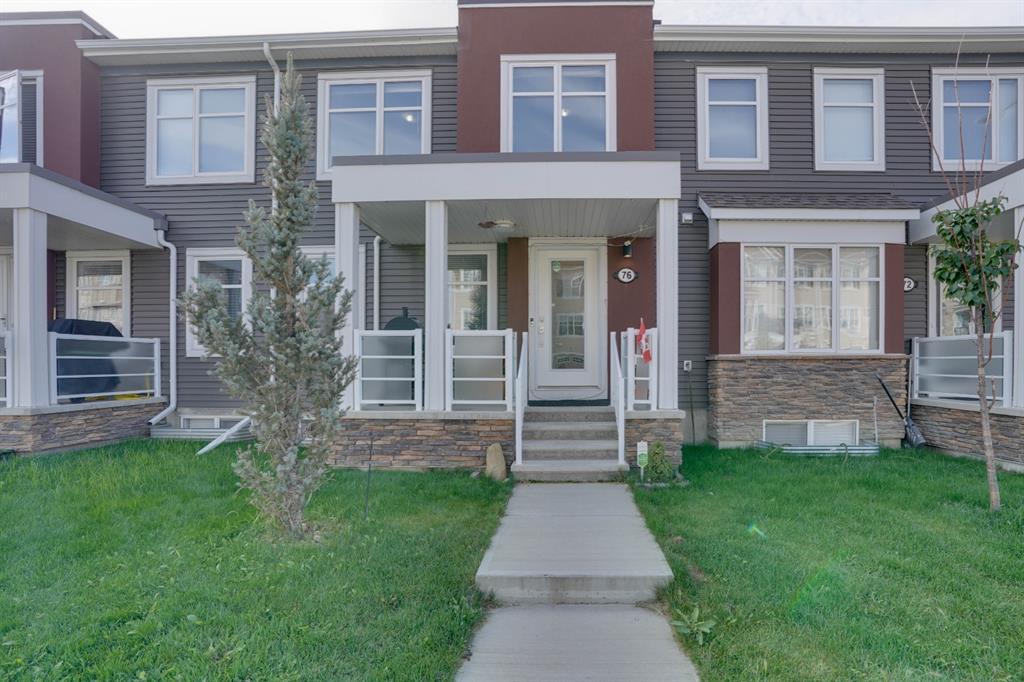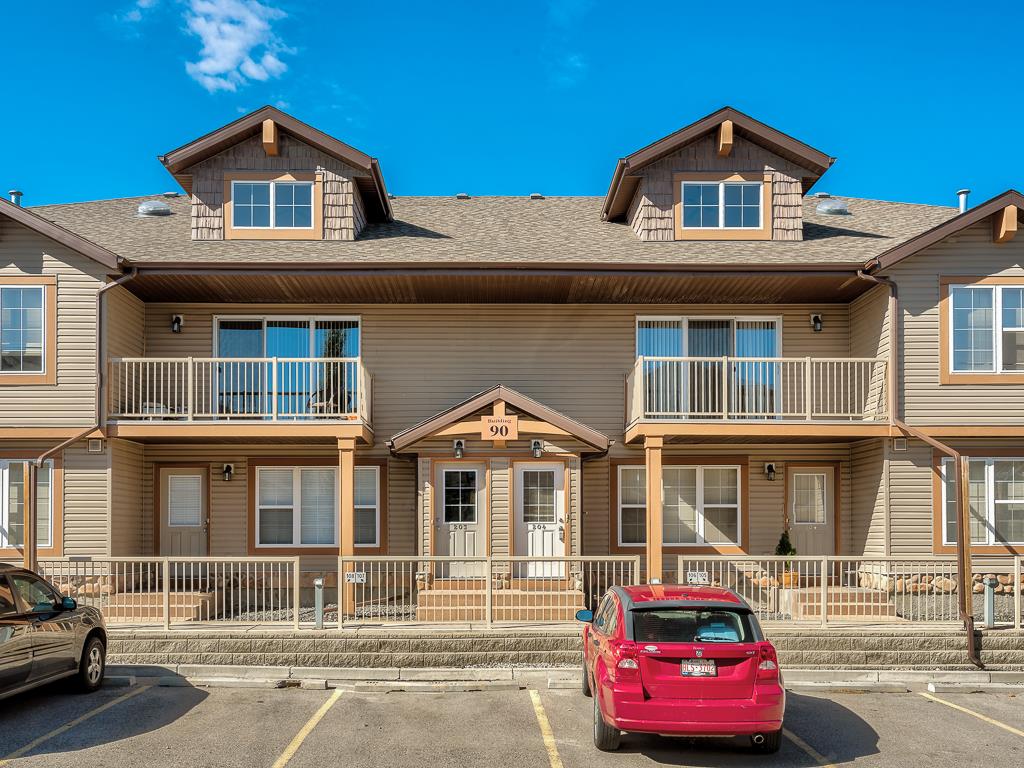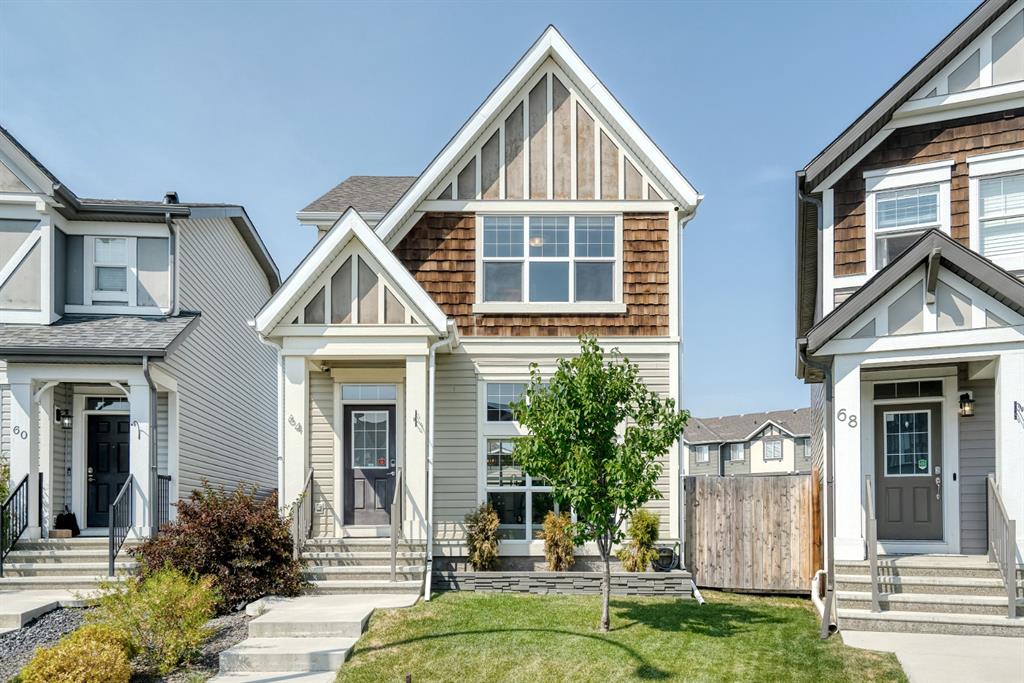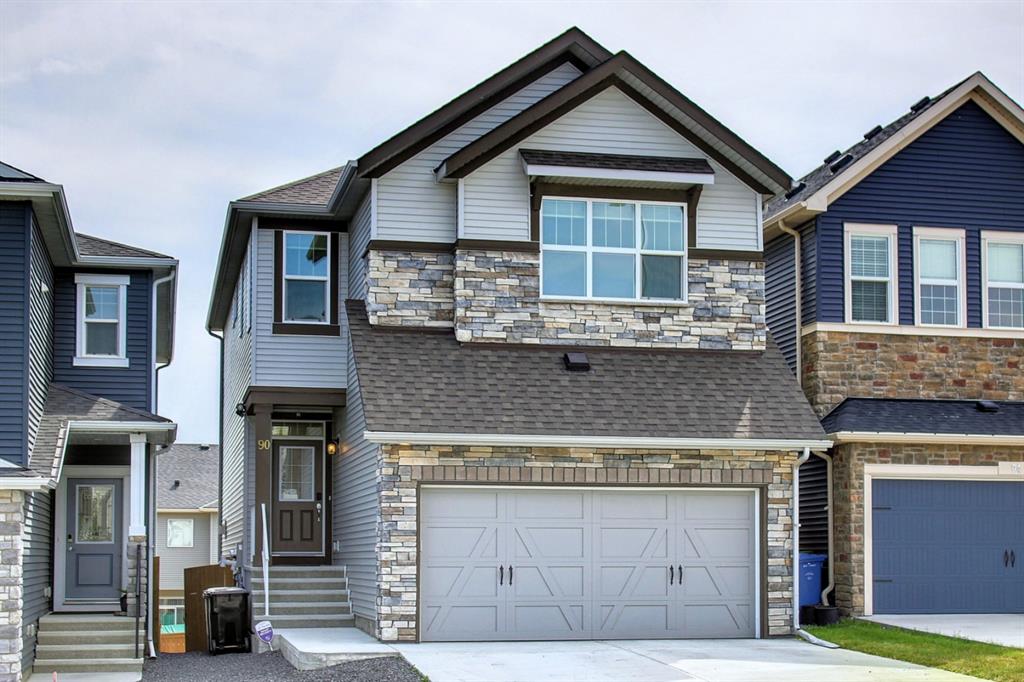STOP RENTING AND START LIVING IN YOUR DREAM HOME TODAY - BUY HOUSE IN CALGARY ALBERTA
We can help you to Buy House in Calgary Alberta, Your Dream Home. We have a wide range of MLS Listings Calgary that fit any budget and any style. And our team of Real Estate Experts will work with you to find the perfect match to Buy House in Calgary Alberta.
135 Savanna Walk Ne
Calgary, Alberta
Welcome to this gorgeous 3 bedroom Townhouse conveniently located near all amenities, offering everything you need: Restaurants, Shopping, Dental and Medical offices, Transit, Banks, Parks and Schools etc. This Spacious 1,479 sq ft Townhouse offers 3 bedrooms and 2.5 bathrooms, with office space, and flex area. Main floor is newly renovated with WATERPROOF HARDWOOD Flooring. Bright and Sunny Living room is a great place for socializing or having cozy family night. The modern kitchen with STAINLESS STEEL appliances and oversized Island, offers seating for quick breakfast, along with a huge Dining area perfect for those Formal Dinner parties. The Upstairs has a SPACIOUS Master bedroom, with 4 piece ENSUITE and WALK-IN CLOSET. The other 2 Well Sized secondary bedrooms, are great for kids or guest rooms. The second 4 piece bathroom is tucked closer to the secondary bedroom. FLEX area on 2nd floor can be used as an office or play area. Having 2 BALCONIES adds convenience to your lifestyle. Attached Garage is a great addition, keeping your vehicle warm during winters.
Cir Realty
339 Hampshire Court Nw
Calgary, Alberta
Welcome to the Hamptons and this well-maintained home nestled in a quiet cul-de-sac. This home is the epitome of comfort and convenience. It boasts stunning features such as granite counter-tops, hardwood flooring, vaulted ceilings, custom built-ins, skylights, and so much more. The spacious kitchen is equipped with modern stainless-steel appliances, beautifully refinished white cabinets, and a large breakfast bar. You'll love the sunny breakfast nook that provides direct access to the deck - perfect for summer entertaining and backyard BBQs. The family room is the ideal place to unwind and enjoy the gas fireplace after a long day. The main floor also features a large foyer, dining room, office, laundry facilities, and a convenient 2 pc bath. Upstairs, there are four generously sized bedrooms, including a luxurious primary suite with a walk-in closet and a large 4 pc ensuite bath. The fully finished basement includes 2 additional bedrooms, a 4-pc bath, a large rec room, and a huge storage area. Outside, the fully fenced and landscaped backyard offers plenty of room for a play set or firepit, and there's a double attached garage for your convenience. Located within walking distance of the Country Hills Village Shopping area and close to all the amenities that the Hamptons has to offer, this home is a must see!
410 - 15 Evancrest Park
Calgary, Alberta
Amazing Corner unit Town House with the lowest condo short walk for the shopping and parks, close to all amenities. Large windows, flood the main floor into your kitchen boasting granite countertops , stainless steel appliances. This complex is incredibly well maintained and has a great management company - having this peace of mind is truly priceless. A playground for the littles within the complex makes for a great summer day! Great access to the airport, Stoney and other main thorough-ways in Calgary with transit within walking distance. This unit offers a great and private office space, perfect to work for home. 15 Evancrest Park is a residence located in Calgary, Alberta. It is based in the community of Evanston in Calgary. Other communities close by are Calgary, Calgary and Panorama Hills. While Evancrest Park has no postings presently available, the area of Evanston has 34 postings on the market. That's just 0.77% of the 4,388 total properties for sale in the city of Calgary. To live in Evanston an estimated monthly mortgage of $2,221 is normal.* Homes go on the market for an average of $608,562. That is 12% higher than the average list price of $541,234 found across all Calgary homes for sale. The average Evanston listed property is 1,768 sq ft, has 3 beds, and 3 baths. The majority of available postings in the community around 15 Evancrest Park are houses.
76 Cityscape Row Ne
Calgary, Alberta
BEAUTIFUL TOWNHOSE WITH " NO CONDO FEES" IN GREAT LOCATION OF CITYSCAPE NE. VERY WELL KEPT COZY PLACE WITH 3 BEDROOMS PLUS BONUS ROOM , HUGE DECK/ BALCONY . POPULAR SOHO MODEL BUILT BY MATTAMY HOMES IN 2015. DOUBLE ATTACHED GARAGE. BEAUTIFUL KITCHEN . SHOWS WELL ! VERY CLOSE TO ALL THE CURRENT AND FUTURE AMENITIES ! This real estate is located at 76 Cityscape North East, Calgary, Alberta and is found in the community of Cityscape in Calgary. Calgary, Skyview Ranch and Downtown Calgary are nearby neighborhoods. Cityscape Row has 1 property presently available, while the area of Cityscape has 30 properties available. That's just 0.68% of the 4,440 total properties on the market in the city of Calgary. Homes in Cityscape are listed for an average listed price of $588,429, or an approximate monthly mortgage of $2,148.* That is 9% higher than the average asking price of $540,873 found across all Calgary properties for sale. Cityscape listed properties average 1,706 sq ft, 3 beds, and 3 baths. Apartments make up less than one quarter of homes for sale in the neighbourhood around 76 Cityscape North East.
114 Skyview Circle Ne
Calgary, Alberta
114 Skyview Cirlce NE; a modern 3-bed, 2.5-bath open floor plan townhome with NO CONDO FEES. Step inside the front foyer to a bright and welcoming home! The font living room is framed with large windows allowing natural light to fill the space. This home is full of quality finishes you don't want to miss. Next is the dining room with space to fit a large table for the special occasions and celebrations. The kitchen is accented with quartz countertops, stainless steel appliances, ample cabinet storage and a center island with barstool seating. This level has gorgeous light accents; both recessed and fixtures that add to the sparkle of the home. The rear mudroom is partnered with closet storage and a built-in bench. Here you can access the deck, yard and garage! The main level is complete with a 2pc bathroom. Upstairs has 3 bedrooms and 2 full bathrooms! The primary bedroom, largest of the three has a walk-in closet with built in wire shelving & a private 4pc ensuite. This ensuite has tiled floor, storage under the sink and a tub/shower combo. The 2 remaining bedrooms on this floor share a 4pc bathroom. Laundry is on the upper level for convenience; a side-by-side front load washer/dryer set with a shelf above for linen storage. Downstairs is an unspoiled basement with roughed in plumbing. Let your creativity flow and plan the basement of your dreams! Outside is a fenced backyard to enjoy in Calgary's warm summer months. The rear double detached garage is easily accessed through the paved back lane. Its time for this quality home to be yours! Book your showing today.
204 - 90 Panatella Landing Nw
Calgary, Alberta
This is an upper bungalow that is on top of another unit with exterior access. The main living area has high vaulted ceilings in the living room and kitchen, very open & bright concept. There are patio doors that lead out to the balcony with privacy and great views.. The floors in the unit are heated, making for a nice warm feel all year long. The kitchen has lots of great cabinets, counter space and island. The laundry is in it own separate room near the bedrooms for easy access. The 4 pc bath is conveniently located between the bedrooms, instant hot water is available which is also a big plus! Two bedrooms finish off this great unit. The parking stall is right out the front door so not having to walk far at any time. Unit was painted last year, newer washer & dryer & the heater is approx. 4 years old. There is a playground right at the end of the block with visitor parking. Stoney Trail is just 5 minutes away so commuting anywhere is a breeze, also close to green spaces, shopping, bus, schools & all other amenities. 90 Panatella North West is a property located in Calgary, Alberta. It is based in the area of Panorama Hills in Calgary. Calgary, Hanson Ranch and Aspen Woods are nearby neighborhoods. While Panatella Landing has no real estate presently available, the neighbourhood of Panorama Hills has 16 properties on the market. That's just 0.6% of the 2,665 total properties on the market in the city of Calgary. To live in Panorama Hills an estimated monthly mortgage of $2,079 is normal.* Properties go on the market for an average of $569,768. That is 5% higher than the average asking price of $541,064 found across all Calgary homes for sale. The average Panorama Hills listed property is 1,742 sq ft, has 3 beds, and 3 baths. The majority of properties for sale in the area around 90 Panatella North West are houses.
64 New Brighton Grove Se
Calgary, Alberta
New Roof! 64 New Brighton Grove SE is Not your typical starter home, Welcome to this Wonderful Bright Open Concept Family Home in the Fantastic Community of New Brighton. This Home Has a Huge, Beautiful Backyard with a Large Deck, perfect for Your Summer BBQ's. The Amazing Layout makes it Ideal For Families, and Entertainers. Conveniently Close to Parks and Schools. Fully and Tastefully Completed on all 3 Levels, with Warm Neutral Tones, Move In Ready. The Open Concept, Quartz Kitchen, Has Fresh White Cabinetry and Boast High End SS Appliances & Gas Stove. Beautiful Light Maple Hardwood Flooring Throughout, and Vaulted Family Room with Extra Windows that make it Feel Spacious and Bright! Upper Level offers 3 Spacious Bedrooms. The Primary Suite is it's own Retreat with WalkIn Closet and an Ensuite. Basement is Fully and Professionally Finished by Builder Offering a Sizeable Family Room, a 4th Bedroom, Full Bathroom, Laundry and an Office area. The Concrete Stamped Path leads to the Large 24 x 24 Dream of a Garage that is Wired and Insulated & Heated. There is even room for an R.V and a Brand New 8x12 Shed. The Backyard is Very Large for the Area and Offers Great Parking ability in both the Front and Back. Location, Location, Location, Walking Distance to the Elementary or Junior High School. Close to Parks and Walking Trails, Community Tennis, Skate Park ,Spray Park, Hockey Rink and The New Brighton Athletic Park. This Community is a Fantastic Place to Call Home.
213 Windford Rise Sw
Airdrie, Alberta
Welcome to this IMMACULATE turn-key home situated in the desirable community of South Windsong. This stylish home has tons of highlights such as large windows allowing natural light to stream throughout every corner of the open concept main and 2nd floor, gorgeous hardwood flooring in the living room, sleek and clean neutral painted walls, elegant light fixtures, gleaming ceramic tiles in the kitchen, beautiful counters and many more! Enter the foyer of this carefully curated home into the living room perfect for entertaining guests complete with a cozy gas fireplace. Bring out your inner chef in the elegant kitchen with full-height wood cabinetry, a massive kitchen island, beautiful countertops, high-end stainless steel appliances, and a spacious corner pantry for all of your tasty creations! Hosting dinner parties is a breeze in the dining area with sliding doors to access the expansive deck - a great place for BBQs and to unwind in the peaceful and serene backyard space. Completing the main floor is the guest bathroom and laundry area. Upstairs, find a huge family room with the potential to create a media/entertainment space, an area for all your hobbies, or a play area for the kids. The primary suite is very large, bright, and open with a spa-like 5 pc ensuite offering a soaking tub, walk-in shower, his & her sinks plus a good-sized walk-in closet and access to the balcony where you'll have amazing views of the neighborhood. Bedroom # 2 also offers a walk-in closet. Another great-sized bedroom and a full bathroom complete the 2nd floor. The finished basement is spacious featuring a recreation room -another great family and lounging space, bedroom # 4, a bonus room that you can convert to whatever room you desire and a full bathroom. The double attached garage is loaded with room for not only your car but all kinds of storage. The backyard is fully landscaped with an expansive deck that can fit a full-sized patio set perfect for Summer BBQs. This beautiful home is close to many amenities, playground, shopping, schools, easy access to Deerfoot, and much more! Don't miss out on this incredible home. Book your appointment now!
74 Creekside Avenue Sw
Calgary, Alberta
Welcome to the brand new SW community of Sirocco at Pine Creek...nestled amongst nature, this will be a recreation haven with the pathways & fields of Fish Creek Park, community parks, shades of trees & the rugged beauty of the nearby Southern Alberta Foothills surrounding it! This brand new home, built by Sterling Homes, is stylishly designed & showcases an elegant colour palette throughout! The beautiful white gourmet kitchen is finished with quartz countertops, grey textured backsplash, stainless steel appliances & a large centre island. Sliding doors in the dining room offer access to the north facing yard & allow for an abundance of natural light combined with the large windows in the living room, finished with a modern gas fireplace! Completing this level is an open flex room...ideal for a home office, hobby room, or even a play or study room! Upstairs is host to a spacious central bonus room with vaulted ceiling, 3 generous sized bedrooms PLUS the Master with a perfectly designed 5pc ensuite...dual vanities, oversized shower, soaker tub & walk-in closet. There is also a convenient laundry room! This home is located just a short walk to a future park with playground & has fantastic access to nearby amenities...shops, restaurants & services of Silverado, Legacy & Walden, public transportation, access to major roads...plus just a short drive to nearby golf courses, Spruce Meadows & the amazing Granary Row Market & soon to be open Active Learning Park!! This home comes with an extensive package of Certified New Home Warranty...1YR - Workmanship & Materials, 2YR - Delivery & Distribution Systems, 7YR Building Envelope and 10YR Structural Integrity. 74 Creekside Avenue South West is a home located in Calgary, Alberta. It is situated in the community of Pine Creek in Calgary. Creekside Avenue has 1 posting currently for sale, while the district of Pine Creek has 23 homes for sale. Of the 4,440 total properties listed in Calgary, Pine Creek makes up just 0.52%. The average asking price of a property in Pine Creek is $677,497, with an approximate mortgage of $2,473 per month.* That is 1.3x the average asking price of $540,873 in Calgary. Properties listed in Pine Creek are an average of 1,972 sq ft, with 3 beds and 3 baths. The majority of properties for sale in the community around 74 Creekside Avenue South West are houses.
874 Evanston Drive Nw
Calgary, Alberta
Welcome to this beautiful dream home at 874 Evanston Drive NW! This 2-story open floorplan offers over 1,500 developed square footage with abundant natural light through the big and the sunny West-facing windows. The 9’ ceiling main floor greets you with hardwood flooring, and multiple large windows brighten up the living, the dining and the kitchen room. The gourmet kitchen is in the back of the house with a large window where you can watch your kids play in the backyard. The kitchen boasts ample cupboards & storage, granite countertop, stainless steel appliances, microwave, & ceramic tile backsplash. The primary suite upstairs is luxurious with a 5-pc ensuite, dual vanity, soaker tub and a stand-up shower. The spacious upper second and third bedrooms share a 4-pc bathroom accessed from the hallway. Finally, the basement is waiting for your creation. The house features a low-maintenance front yard, a double detached garage, and a fully fenced backyard with a large patio area and lawn. You are minutes from schools, parks, and rich amenities located in Creek Side. 874 Evanston Drive North West is in the city of Calgary, Alberta and situated in the neighbourhood of Evanston in Calgary. Calgary, Calgary and Panorama Hills are nearby neighborhoods. Evanston Drive has 3 postings currently on the market, while the area of Evanston has 36 properties on the market. That's just 0.81% of the 4,440 total properties on the market in the city of Calgary. The average asking price of a property in Evanston is $596,278, with an approximate mortgage of $2,176 per month.* That is 1.1x the average asking price of $540,873 in Calgary. Evanston listed properties average 1,745 sq ft, 3 beds, and 3 baths. The neighbourhood around 874 Evanston Drive North West has more houses for sale than apartments.
131 Valley Crest Close Nw
Calgary, Alberta
***Watch the Video Virtual Tour***. This gorgeous centralized Air-Conditioned home is located in one of the prestigious communities of NW, Calgary, Valley Ridge and is ready to move in. Located on a quiet street and backing onto green space (No Neighbours Behind), this home offers numerous upgrades and features, over 2300 Sq. Ft. of living space, SUNNY southwest facing backyard to enjoy those summer BBQs to the fullest. The main floor is quite spacious and offers gorgeous hardwood flooring, a cozy family living room which offers a GAS fireplace, a spacious kitchen which offers stainless steel appliances and granite countertops, a corner pantry and a separate dining space. As you move upstairs, you will find a huge bonus room and three good size bedrooms, including a primary bedroom which offers a huge walk-in closet and 4-pc ensuite; the other two upstairs bedrooms are quite spacious, and a full 4-pc washroom completes the upper floor. The lower level offers two additional bedrooms, a full washroom and a spacious family room. Valley Ridge offers numerous parks and a GOLF Course, and there are ample biking and walking pathways near this property; call your favourite REALTOR today to book a private viewing. 131 Valley Crest Close North West is a property located in Calgary, Alberta. It is based in the community of Valley Ridge in Calgary. Calgary, Crestmont and Northwest Calgary are nearby neighborhoods. While Valley Crest Close has no postings presently for sale, the neighbourhood of Valley Ridge has 8 properties on the market. Of the 2,626 total properties on the market in Calgary, Valley Ridge makes up just 0.3%. To live in Valley Ridge an estimated monthly mortgage of $3,250 is normal.* Properties go on the market for an average of $890,463. That is 64% higher than the average asking price of $544,512 found across all Calgary homes for sale. The average Valley Ridge listed property is 2,355 sq ft, has 4 beds, and 4 baths.
90 Nolanhurst Rise Nw
Calgary, Alberta
Welcome to this beautiful house in the heart of Nolan Hill. Its a fully finished 4 BEDROOM, 3.5 BATHROOM home with almost 2700 square feet of Total Living space shows in 'LIKE NEW CONDITION' with NUMEROUS UPGRADES THROUGHOUT the house. Open main floor plan with 9 foot ceilings includes living room, dining room, and spacious kitchen which boasts separate pantry, tons of cabinet space, large Island with quartz countertop, stainless steel appliances and much more. The gas fireplace will keep you warm and cozy on those colder winter days. Also on the main level there's a 2 pc bathroom, large mudroom, and sliding patio doors that lead outside to the spacious east facing deck where you can especially enjoy your morning coffee. Upper level has an large bonus room, primary bedroom with a 5 pc en-suite bathroom and walk-in closet, 2 more spacious bedrooms, 4pc bath, laundry room, and computer nook. The LEGAL BASEMENT is already tenant occupied and has one bedroom with full kitchen, Laundry, 4 pc bath and vinyl/ceramic flooring. Outside is fully landscaped with a double attached garage, and covered patio. Close to schools, professional buildings, and plenty of shopping. This home is a must see, book your showing today!


