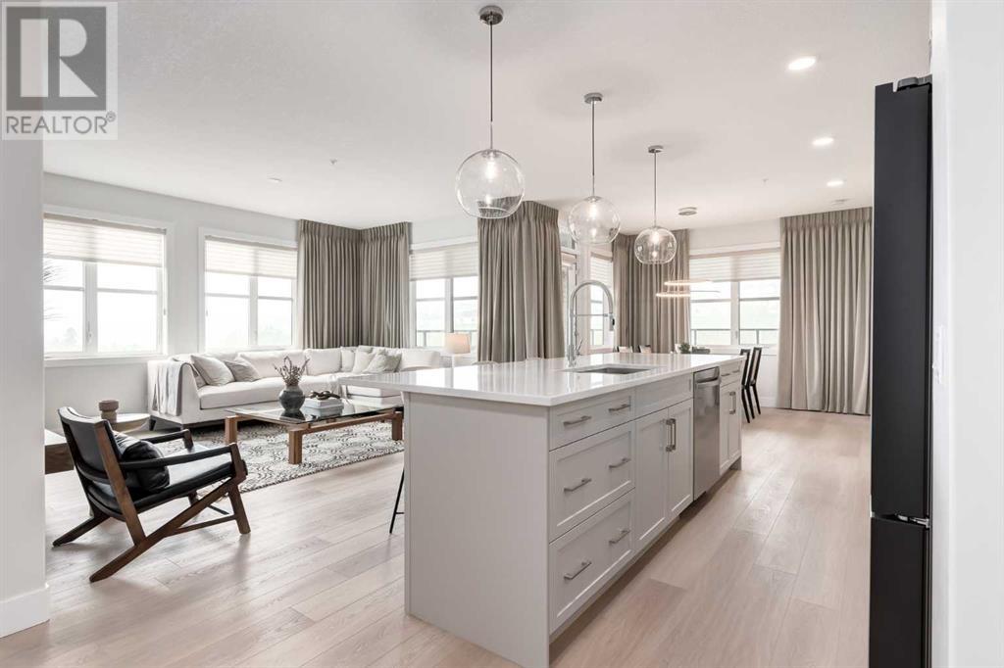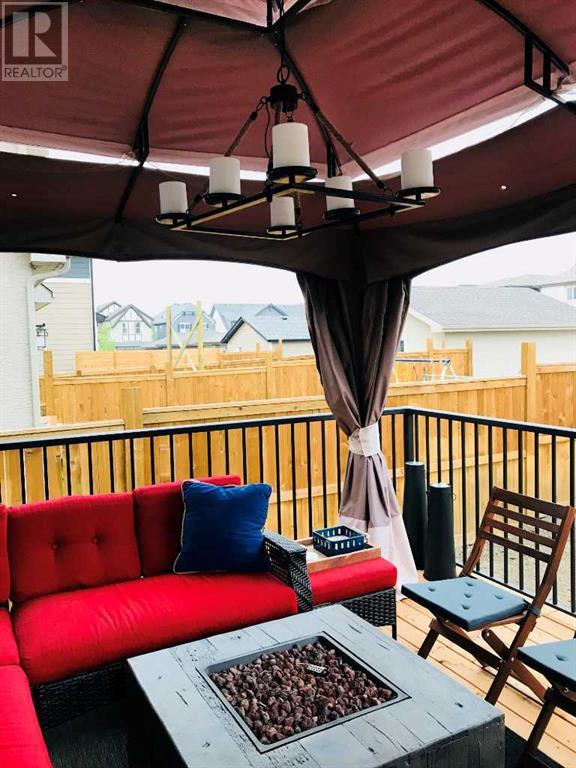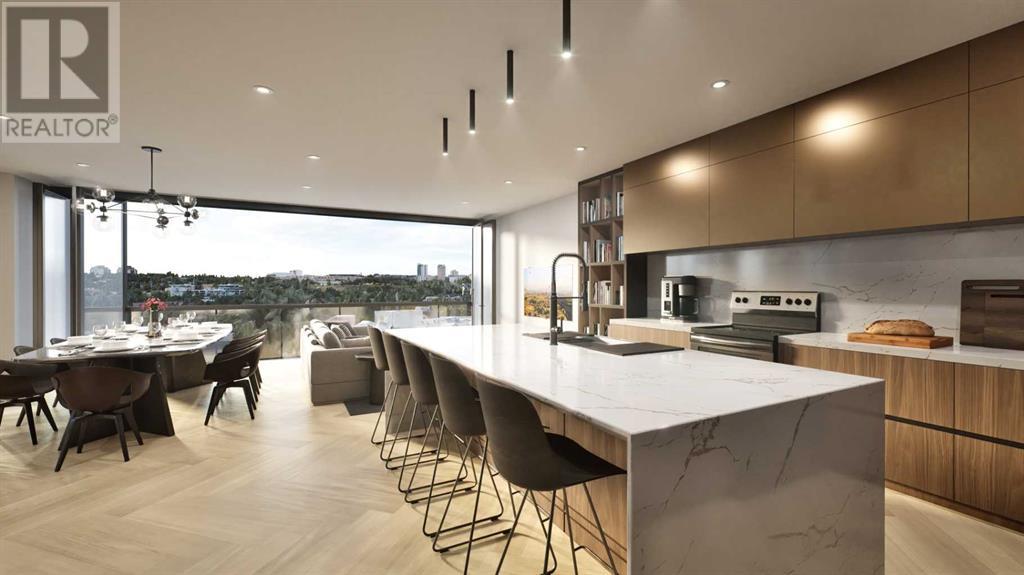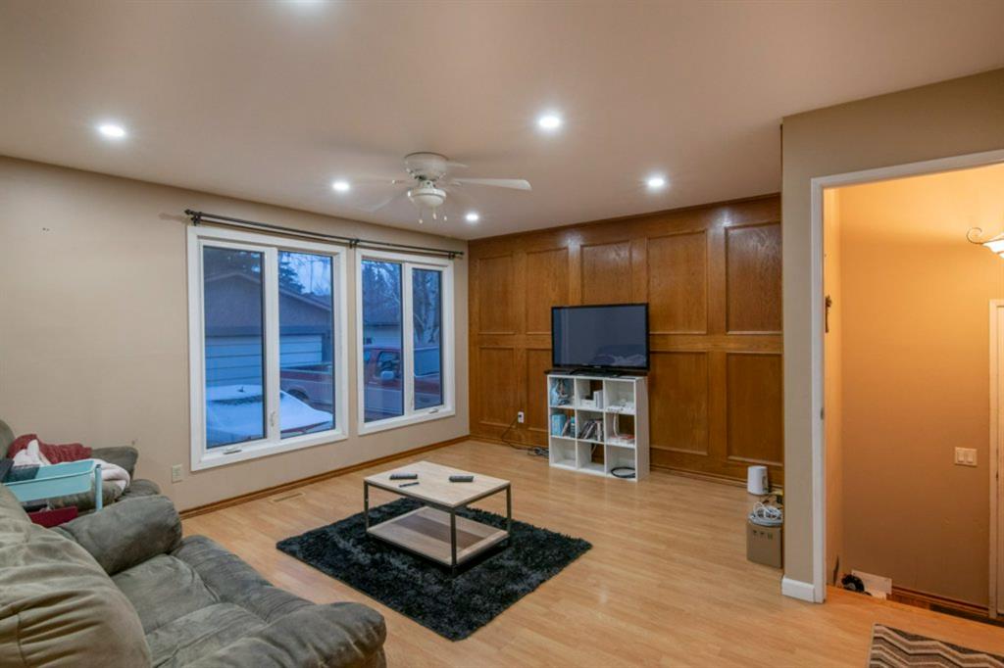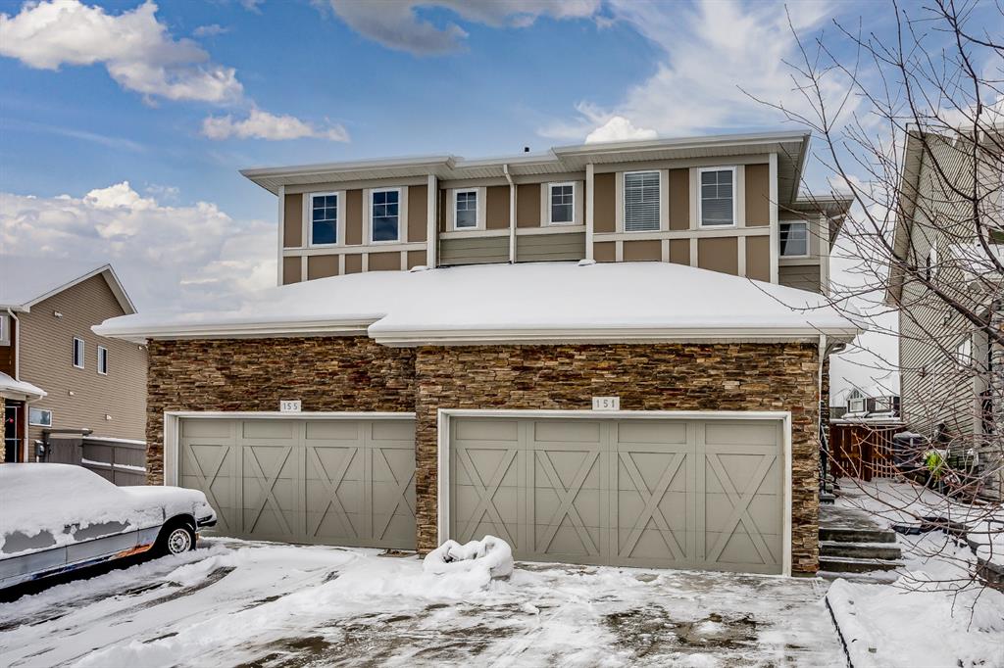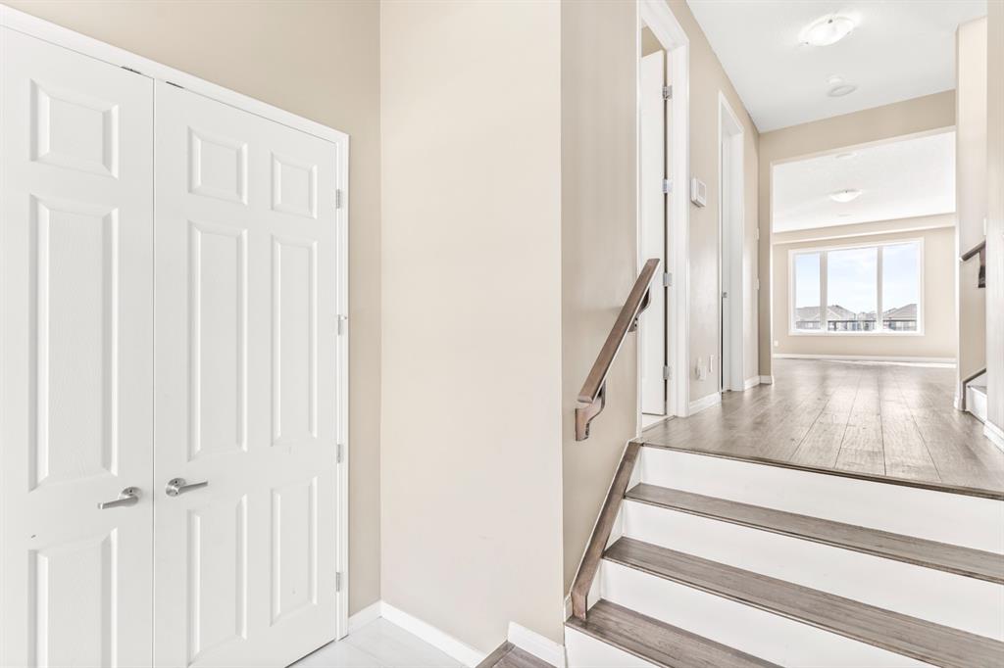STOP RENTING AND START LIVING IN YOUR DREAM HOME TODAY - BUY HOUSE IN CALGARY ALBERTA
We can help you to Buy House in Calgary Alberta, Your Dream Home. We have a wide range of MLS Listings Calgary that fit any budget and any style. And our team of Real Estate Experts will work with you to find the perfect match to Buy House in Calgary Alberta.
1725 23 Avenue Nw
Calgary, Alberta
Step into a realm of uncompromised attentive design with this extraordinary modern infill residence, where interior architectural meets the tranquility of nature. Another masterpiece by Calgreen Homes, boasting over 4,000 square feet of meticulously crafted living space, this residence offers the epitome of contemporary elegance. Upon entering the home, your eyes will immediately be drawn by the main floor's most unique feature: a sunken area adorned with a live tree, its branches reaching towards the soaring roofline that ascends to an impressive 28 feet, adding a seamless indoor/outdoor sensation, a perfect relaxing space for a book reading, yoga, or the meditation enthusiast. ****NOTE: Ficus tree can be removed or replaced with another species of tree or flooring can be changed in ANY way to suit buyers need. The Main Level features a gourmet kitchen equipped with top-of-the-line JennAir matching appliances, seamlessly integrated into the stylish cabinetry, with the fridge and dishwasher discreetly hidden from view. The Main Level features continue with hardwood throughout the main floor providing a warm ambience. The dining room is perfectly placed between the kitchen and the live tree area, while on the opposite side of the kitchen lies the living room with a beautiful modern gas fireplace bordered by tile. Finishing off the main floor is a contemporary half bath leading into your lower level, a mud room with a full closet and lockers for efficient organization and sliding patio doors that lead onto your south facing backyard deck, supplemented by a natural gas line for your future BBQ. Up the stairs, on the second level you’ll discover a charming Family Room, a spacious laundry room with a wet sink and 3 bedrooms, all of which feature independent ensuites, providing comfort and privacy for family and guests alike. The south-facing Owners Suite bedroom is a true retreat, complete with in-floor heating, his and her sinks, deep soaker tub and a seamless glass wal k-in shower with multiple shower heads for a spa like experience. The Third Level boasts a spacious bonus room with its own full bath and wet bar, ideal for entertaining or creating a private sanctuary. Step outside onto the south-facing viewing deck, offering downtown city skyline views and the perfect spot for outdoor gatherings or quiet moments of reflection. The lower level is thoughtfully designed with a expansive second rec room, a 4th bedroom, a final full bathroom, and a convenient second wet bar, providing additional space for relaxation and entertainment. This exquisite modern luxury infill is steps away from two Elementary Schools, 16th Ave, SAIT, golf course, Nose Hill Park, numerous shops and restaurants. With its combination of cutting-edge design, luxurious amenities, and a harmonious connection to nature, this modern infill residence represents the pinnacle of contemporary living. Indulge in the extraordinary and make this exceptional property your own. (id:51046)
The Agency Calgary
8 Waterford Manor
Chestermere, Alberta
***QUICK POSSESSION*** FRONT DOUBLE GARAGE , 3 Bedrooms + Bonus Room + Den | 2.5 Baths | The most popular Moana model, on a 33 feet wide lot, situated in the Waterford Community, minutes from the lake. Experience the epitome of open concept living, featuring upgrades such as 9 ft Ceilings on main floor and basement, metal spindles on railing, 3cm quartz countertops, LVP flooring, under mount sinks convenient upstairs laundry and so much more! Great room includes an electric fireplace which adds style and warmth perfect for chilly nights. The kitchen is completed with a huge island, perfect for gathering families and friends, soft close cabinets and drawers throughout, spacious pantry plus extra counter space, new appliance package including chimney exhaust fan, smooth top electric range, built-in microwave and UPGRADED refrigerator and dishwasher. The dining room can host a big family. Upstairs, indulge in the comfort of your perfectly sized central bonus room, ideal for streaming your favourite movies. Retreat to the spacious master suite with an ensuite and walk-in closet for a relaxing escape. The conveniently located laundry room and two secondary bedrooms, both with walk-in-closets, complete the second level. The basement is unfinished but comes with 9 feet ceilings, separate side entrance and a mechanical room moved to a corner. Proximity to the CALGARY, schools, diverse retail and culinary delights are just some of the highlights. Call to book your showing now !!!!!!! (id:51046)
Urban-Realty.ca
605, 100 10a Street Nw
Calgary, Alberta
Only One Remaining in Presale! Welcome to one of the most spectacular real estate offerings Calgary has ever seen. Masterfully designed by architects Davignon and Martin, The Corner unlocks 140 feet of panoramic Bow River and Kensington views with 9-foot floor to ceiling windows. This offering at 2729 square feet in The Kenten has many floorplan customization options, along with 3 Modern palettes to choose from that can be further customized to your liking. Enjoy a direct to suite elevator, and entry doors that open to a panoramic river experience. Custom millwork, a gourmet kitchen with Sub-Zero & Wolf appliances including a dedicated fridge and freezer, a butler's pantry, an abundance of storage, bars, wine walls, fireplaces, triple pane windows, and more. Enjoy a large terrace overlooking the beautiful Bow River. The primary bedroom with custom millwork seemingly floats in the sky featuring a walk-in closet and a 6-piece ensuite bathroom with a floating tub, heated floors, and double shower with steam. The residence comes with 2 bike racks, 2 titled storage lockers, and 3 titled parking stalls. The Kenten features over 8,000 square feet of amenities including a sky lounge, gym overlooking Kensington, golf simulator, sauna, hot tub, concierge, guest suites, car wash, and more. Explore a simplified lock and leave lifestyle you didn't know was possible, with 250+ shops and restaurants in Kensington and river pathways stemming from one end of the city to the other. Now preselling, our show suite is open for viewings by private appointment. Don’t miss this once in a lifetime opportunity to customize your dream home in the sky at the most interesting corner in Calgary. (id:51046)
Purpose Realty
2113, 2117 81 Street Sw
Calgary, Alberta
The Whitney is an impeccably designed boutique condo building, situated in the esteemed Aspen Park/Springbank Hill area. Your new home graces one of the finest locations, nestled beside a protected environmental reserve (ravine) that winds through the community, offering extensive recreational walking paths. The Whitney boasts stunning mountain, prairie, and community vistas, with Aspen Landing just a 5-minute stroll away and Downtown a quick 10-minute drive. Your new 2 bed/2 bath Broadway unit offers 1161 sq.ft. of architectural measurement (1100 sq.ft. RMS measurement) of living space, inclusive of en-suite laundry, open concept living, a large patio, air-conditioning (optional), titled underground parking, luxury vinyl plank flooring (optional), quartz counters, custom cabinetry, designer tile, and stainless appliances.Developed by Cove Properties, one of Calgary’s premier multifamily developers renowned for their commitment to quality construction, The Whitney has reached an impressive 95% sold-out status, with only 4 units remaining, ranging from 600 sq.ft. one-bedroom units to 1200 sq.ft. 2-bed + Den configurations. RMS measurements are based on the builder's architectural drawings, with the legal plan and taxes to be determined. An annual HOA fee is anticipated but has yet to be finalized. Please note, you can no longer choose your finishes - the builder has now selected all finishes for remaining units. The building is under construction, with a tentative completion date set for the late fall/early winter of 2025. Please note that all photos showcased are from Cove Properties Show Suites (85th & Park or Apollo), serving as representations of the exterior and interior finishing standards to be expected at The Whitney. Our sales center is currently closed and accepting meetings by appointment only. (id:51046)
Century 21 Bamber Realty Ltd.
198 Masters Avenue Se
Calgary, Alberta
YOOHOO!! Attention all real estate enthusiasts! Are you tired of searching for the needle in a haystack? Well, get ready to strike gold with this gem of a property. Don't miss your chance to snag this opportunity at TODAY'S prices and take over an already guaranteed tenant until 2025. Hello, passive income! Fully developed, 3 total bedrooms & 3.5 baths! Step inside and prepare to be wowed by the open-concept main floor plan, perfect for hosting epic gatherings or cozy nights in with loved ones. Want more? How about a front lifestyle room AND a smartly designed rear kitchen and dining area? That's right, we've got it all.Upstairs boasts not one but TWO master bedrooms, each with its own ensuite and walk-in closet big enough to fit all your king-sized bed dreams (and extra furniture too). Talk about EQUALITY!But wait, there's more! This prime location is steps away from the Mahogany wetlands where you can immerse yourself in nature or take a leisurely stroll down to the main beach for some sun-kissed relaxation. It's like having your own personal vacation spot right at your doorstep.So whether you're a young professional looking for a trendy pad, an empty nester seeking low-maintenance living or a young family craving space and convenience - this home has got you covered. But don't just take our word for it, come see for yourself and make this aweome home yours today! Prices are continuing to climb so now is the time to take this opportunity into consideration! Let's go see it! (id:51046)
Real Broker
209, 1712 38 Street Se
Calgary, Alberta
2 bedroom apartment on second floor of low rise building;open living room kitchen floor plan ;patio door to balcony; underground park stall. (id:51046)
Grand Realty
507, 100 10a Street Nw
Calgary, Alberta
Welcome to your dream single-level residence in the sky overlooking beautiful Kensington at The Kenten. Masterfully designed by architects Davignon and Martin, The Riley is designed to give Calgarians a spacious luxury option for people coming from both a smaller condo or a larger home. As you step in, you are greeted by a direct view of the Kensington valley; floor to ceiling triple-pane windows; a 22-foot-wide living space featuring open concept kitchen, living, and dining, designed to entertain your family and friends. Enjoy a gourmet kitchen with gas range, custom millwork, built-in pantry, and fireplace that all flow towards your opening wall system onto a large terrace overlooking Kensington. The large primary bedroom has balcony access, a large walk-in closet that can be converted to partial storage, and a 5-piece ensuite bathroom with a floating tub and heated floors. The second bedroom comes with a built-in murphy bed and a glass wall separating the office area. An additional bathroom and laundry room complete the residence accompanied by 2 bike racks, 2 titled storage lockers, and 2 titled parking stalls. There are 3 modern palettes to choose from that can be further customized to your liking. The Kenten features over 8,000 square feet of amenities including a sky lounge, gym overlooking Kensington, golf simulator, sauna, hot tub, concierge, guest suites, car wash, and more. Explore a simplified lock and leave lifestyle you didn't know was possible, with 250+ shops and restaurants in Kensington and river pathways stemming from one end of the city to the other. Now preselling, our show suite is open for viewings by private appointment. With only 42 residences, don't miss this once in a lifetime opportunity to live at the most interesting corner in Calgary. (id:51046)
Purpose Realty
681 Panatella Boulevard Nw
Calgary, Alberta
Welome to this Beautifully Upgraded Panorama Hills family home, close to schools, parks, and shopping! amazing Layout with open-concept Floor Plan. You will be welcomed with Nice Entrance with a French door den is ideal for your home office, then walk into the bright living room with a ton of natural light feasured with gorgeous fireplace. Kitchen is modern dark color with Stainless Steel appliances and Gourmet Granit Countertop, Big island with a breakfast bar flowing to Dining room. lets not forget about the walk-through pantry to the laundry/mud room that accesses the double attached garage. SW facing Large back yard with a concrete patio will be ideal for outdoor summer days. Upstairs, boasts a HUGE bonus room situated over the garage, and 3 bdrms. The master suite is a true retreat, with a relaxing ensuite with corner soaker tub & separate shower. Basement is Fully developed with a 4th bdrm, a full bath with tile flooring, and a large rec room with a unique brick feature wall.
156 Whitehill Place Ne
Calgary, Alberta
BUNGALOW with LEGAL SUITE ! Looking for your FIRST HOME, or INVESTMENT PROPERTY, with 1800+ Sqft of Developed space. Look no more, this Bungalow in Whitehorn, with Legal Suite can be a great investment property. RENT is $1,350/mth upstair $1,000/ mth downstairs plus utilities. OR make this fully RENOVATED Home yours, which includes a stunning New white kitchen with brand new Stainless Steel dishwasher, gas stove and designer granite counter top. 3 well sized Bedrooms, and a 4 piece bathroom upstairs make it a perfect family space. Legal Basement Suite has 1 bedroom plus den, with a full 4pc bath, kitchen area with living space and separate laundry, Close to TLC school, Transit, shopping, making it perfect for a young family with kids!! Detached double garage at the back with 4 parking spaces in total, and a huge backyard with Mature Trees, makes it a great location, for summer parties. Updated Windows in 2018, Roof and Hot water tank in 2012. This posting is located at 156 Whitehill Place, Calgary, Alberta and is found in the neighbourhood of Whitehorn in Calgary. Nearby neighbourhoods include Calgary, Temple and Calgary. Whitehill Place has 2 properties currently available, while the community of Whitehorn has 22 homes available. That's just 0.5% of the 4,440 total listings listed in the city of Calgary. Homes in Whitehorn are listed for an average asking price of $453,577, or an estimated monthly mortgage of $1,655.* That is less than the average asking price of $541,384 in Calgary. Whitehorn listed homes average 1,230 sq ft, 4 beds, and 3 baths.
151 Kincora Crescent Nw
Calgary, Alberta
Spectacular 2 storey semi detached home with a double attached garage in the desirable community of Kincora. This well appointed 5-bedroom, 3.5-bathroom home offers 2,250 sq ft over 3 developed levels. Main floor is open and spacious with 9-foot ceilings and open functional layout. Enjoy the chef inspired kitchen with stone counter tops, ample cabinetry, island and large pantry. Kitchen over looks the living room and dining area. Enjoy direct access to the bright and sunny Southwest facing backyard. A great space for entertaining or having a soak in your included hot tub! Also, on the main floor you will find a unique flex room making a great space for an office. Upstairs you will find a large bonus room, 3 bedrooms, 4-piece bathroom and laundry room. Primary bedroom offers a large walk-in closet and 5-piece ensuite with jetted tub. Basement is fully finished and offers a very uncommon THIRD living space! Additionally, you will find another full bathroom and 2 bedrooms. Conveniently located and close to all amenities in the growing and sought after Northwest of Calgary! This posting is located at 151 Kincora Crescent North West, Calgary, Alberta and is found in the neighbourhood of Kincora in Calgary. Nearby neighbourhoods include Calgary, Crescent Heights and Hidden Valley. Kincora Crescent has 1 property currently available, while the community of Kincora has 20 homes available. That's just 0.45% of the 4,440 total listings listed in the city of Calgary. Homes in Kincora are listed for an average asking price of $479,294, or an approximate monthly mortgage of $1,749.* That is less than the average asking price of $541,384 in Calgary. Kincora listed homes average 1,397 sq ft, 3 beds, and 2 baths. Apartments make up more than half of homes for sale in the district around 151 Kincora Crescent North West.
213 Windford Rise Sw
Airdrie, Alberta
Welcome to this IMMACULATE turn-key home situated in the desirable community of South Windsong. This stylish home has tons of highlights such as large windows allowing natural light to stream throughout every corner of the open concept main and 2nd floor, gorgeous hardwood flooring in the living room, sleek and clean neutral painted walls, elegant light fixtures, gleaming ceramic tiles in the kitchen, beautiful counters and many more! Enter the foyer of this carefully curated home into the living room perfect for entertaining guests complete with a cozy gas fireplace. Bring out your inner chef in the elegant kitchen with full-height wood cabinetry, a massive kitchen island, beautiful countertops, high-end stainless steel appliances, and a spacious corner pantry for all of your tasty creations! Hosting dinner parties is a breeze in the dining area with sliding doors to access the expansive deck - a great place for BBQs and to unwind in the peaceful and serene backyard space. Completing the main floor is the guest bathroom and laundry area. Upstairs, find a huge family room with the potential to create a media/entertainment space, an area for all your hobbies, or a play area for the kids. The primary suite is very large, bright, and open with a spa-like 5 pc ensuite offering a soaking tub, walk-in shower, his & her sinks plus a good-sized walk-in closet and access to the balcony where you'll have amazing views of the neighborhood. Bedroom # 2 also offers a walk-in closet. Another great-sized bedroom and a full bathroom complete the 2nd floor. The finished basement is spacious featuring a recreation room -another great family and lounging space, bedroom # 4, a bonus room that you can convert to whatever room you desire and a full bathroom. The double attached garage is loaded with room for not only your car but all kinds of storage. The backyard is fully landscaped with an expansive deck that can fit a full-sized patio set perfect for Summer BBQs. This beautiful home is close to many amenities, playground, shopping, schools, easy access to Deerfoot, and much more! Don't miss out on this incredible home. Book your appointment now! 213 Windford South West is a residence located in Airdrie, Alberta. It is found in the area of South Windsong in Airdrie. Windford Rise has 1 posting currently for sale, while the district of South Windsong has 4 postings for sale. Of the 215 total listings for sale in Airdrie, South Windsong makes up just 1.86%. postings in South Windsong are listed for an average asking price of $602,450, or an estimated monthly mortgage of $2,199.* That is 1.3x the average list price of $460,536 in Airdrie. The average South Windsong listed home is 1,865 sq ft, has 3 beds, and 3 baths. The majority of available postings in the area around 213 Windford South West are houses.
301 Redstone Boulevard
Calgary, Alberta
Newly built three story townhome with 2-bedrooms, 2.5-bathrooms, a private balcony and attached garage! This townhome is finished with an open concept, modern design and a functional plan to complement your lifestyle. The first level boast exquisitely crafted open-concept interiors that include gourmet kitchens and spacious living and dining areas. Upstairs, bedrooms feature ample closet space This home is located at 301 Redstone Boulevard, Calgary, Alberta and is based in the community of Redstone in Calgary. Nearby neighbourhoods include Calgary, Skyview Ranch and Skyview Ranch. Redstone Boulevard has 2 properties presently available, while the neighbourhood of Redstone has 29 homes available. Of the 2,779 total listings listed in Calgary, Redstone makes up just 1.04%. Homes in Redstone are listed for an average listed price of $624,506, or an estimated monthly mortgage of $2,279.* That is 23% higher than the average list price of $509,064 found across all Calgary properties for sale. Homes listed in Redstone are an average of 1,890 sq ft, with 4 beds and 4 baths. Apartments make up less than one quarter of homes for sale in the district around 301 Redstone Boulevard.




