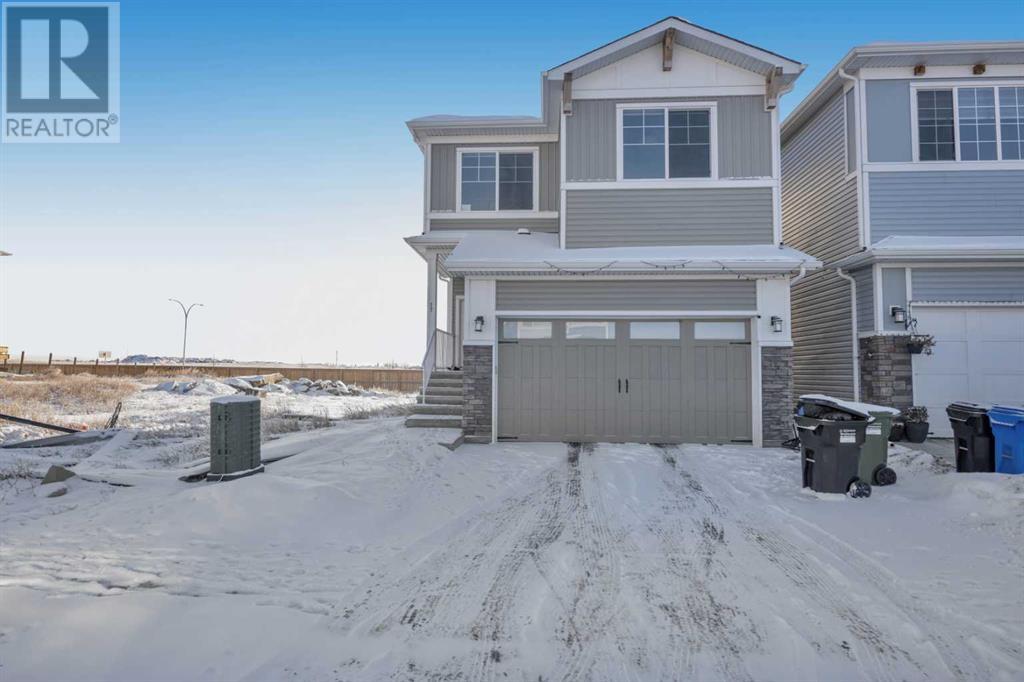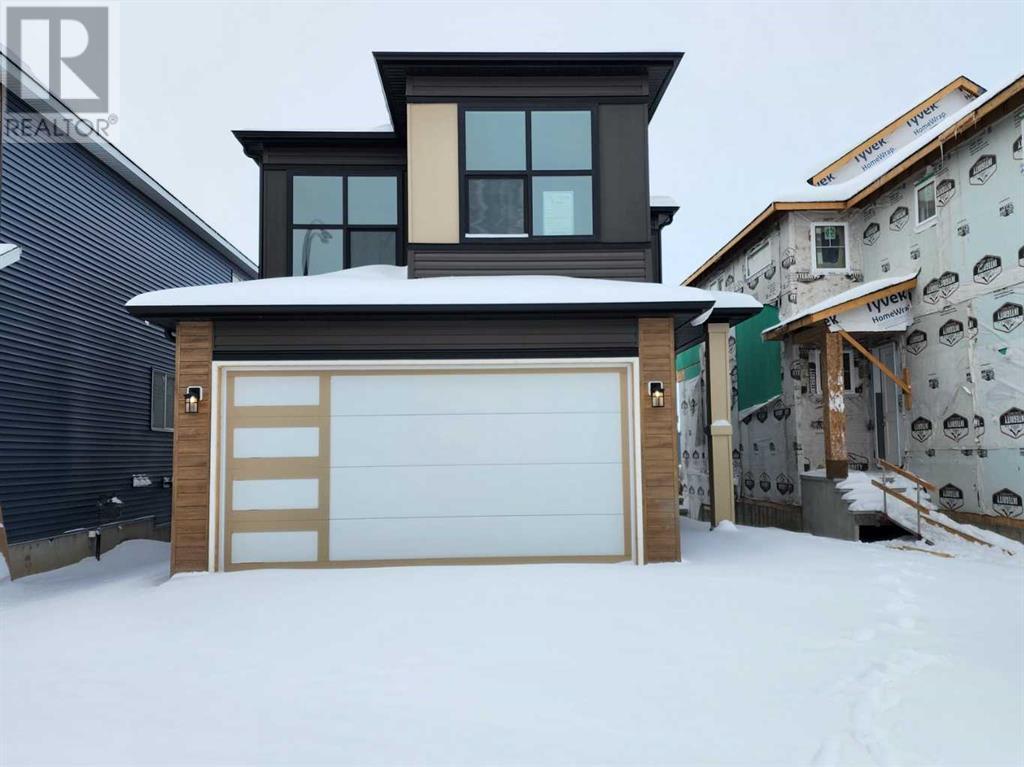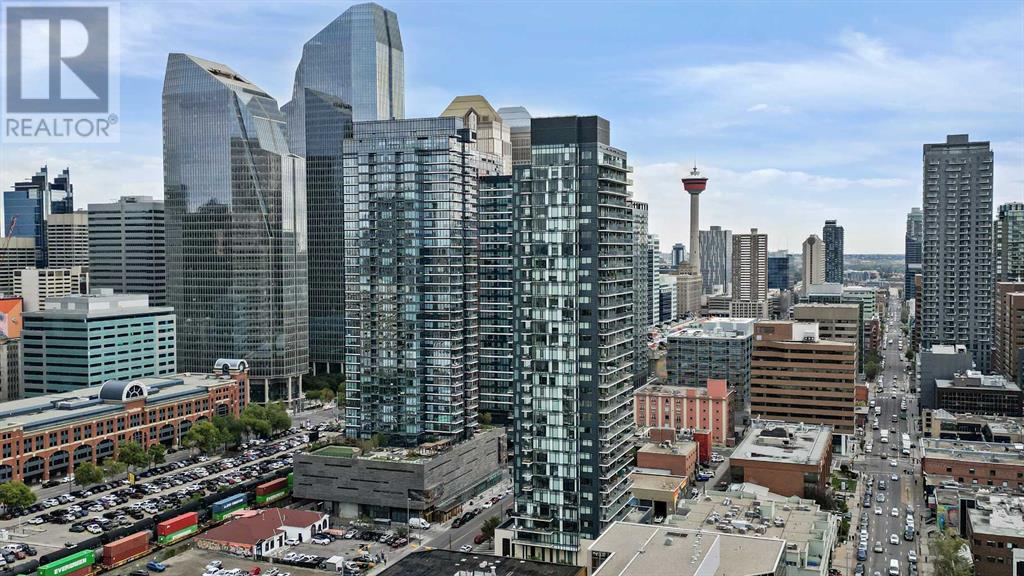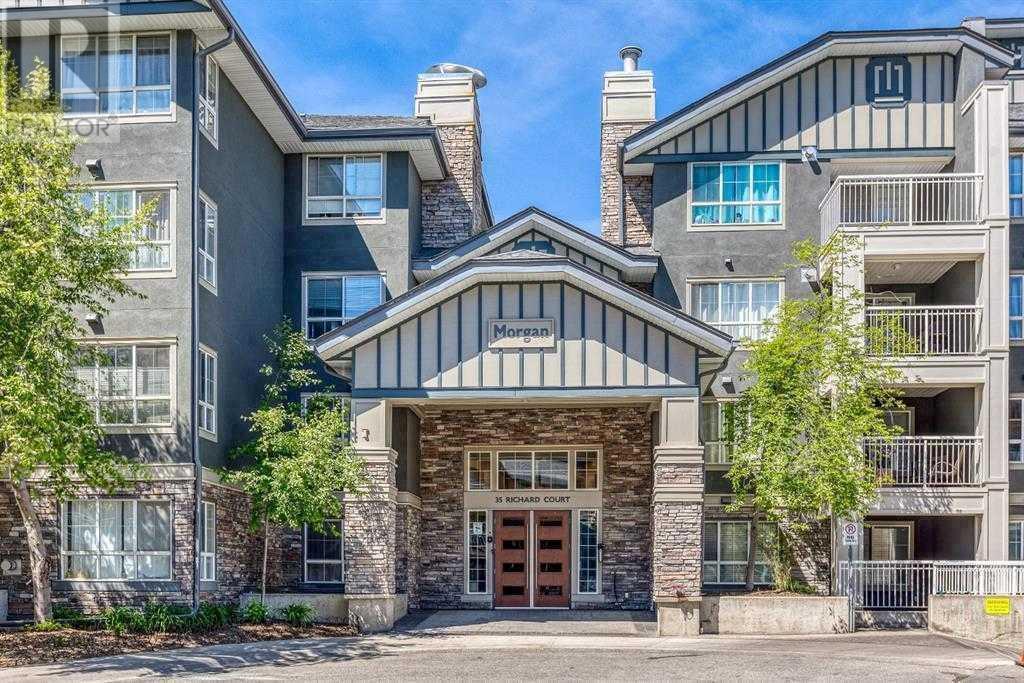STOP RENTING AND START LIVING IN YOUR DREAM HOME TODAY - BUY HOUSE IN CALGARY ALBERTA
We can help you to Buy House in Calgary Alberta, Your Dream Home. We have a wide range of MLS Listings Calgary that fit any budget and any style. And our team of Real Estate Experts will work with you to find the perfect match to Buy House in Calgary Alberta.
17 Cornerstone Parade Ne
Calgary, Alberta
Welcome to this prestigious 5-bedroom, 4-bathroom home, situated in the sought-after Cornerstone community. Located on a quiet street with no neighbors directly behind, this home sits on one of the largest lots in the area. The main floor features a full bedroom, bathroom, kitchen, executive-style main kitchen with high-end Bosch appliances, and a spacious living and dining area.The upper floor offers two Master bedrooms, each with its own walk-in closet and 5-piece ensuite, along with two additional bedrooms, a convenient upper floor laundry area, and a cozy family room. For private showings, contact your favorite realtor. (id:51046)
Prep Realty
473 Marina Drive
Chestermere, Alberta
*SEE 3D TOUR* *TRIPLE ATTACHED GARAGE* *LEGAL 2-BR SUITE WITH SEPARATE ENTRY* Welcome to 473 Marina Drive, Chestermere, AB! This stunning 2-storey home is perfectly situated in the heart of the ESTABLISHED COMMUNITY of WESTMERE, Chestermere and offers an exceptional blend of comfort, style, and functionality. Boasting a HEATED triple car garage with additional parking on the driveway for a total parking of 6 vehicles, this property is ideal for families or those who love to entertain.The open-concept main floor features a bright and spacious living room, dining room, and kitchen designed for both entertaining and everyday living. The living room is adorned with a beautiful stone gas fireplace and large windows that flood the space with natural light. The kitchen is a chef's dream, offering granite countertops, stainless steel appliances, a large island, and ample cabinetry. A cozy den/flex room located off the entryway provides the perfect space for a home office or gym.Upstairs, the luxurious master bedroom serves as a private oasis with its walk-in closet, soaker tub, separate shower, and his-and-hers sinks. Two additional spacious bedrooms and a bonus room with vaulted ceilings complete the upper level, offering versatility for family or guest accommodations.The recently developed basement adds incredible value with a legal 2-bedroom suite. With a separate side entrance, its own washer and dryer, and a fully equipped kitchen, this space is perfect for tenants, extended family, or as an additional income opportunity (subject to permits and approval of the municipality). To top it off, the home is equipped with air conditioning to ensure comfort during warm summer days.Step outside to the west-facing backyard, featuring a massive deck ideal for soaking up the sun or hosting outdoor gatherings. The location is unbeatable, just moments from Chestermere Lake, where you can enjoy year-round recreational activities. Nearby schools, including Prairie Waters Eleme ntary, Chestermere Lake Middle School, and Chestermere High School, make this home perfect for families. Shopping is a breeze with Chestermere Station Mall, Walmart, and No Frills just a short drive away. For outdoor enthusiasts, Lakeside Golf Club, parks, and walking trails are all within close proximity.With modern upgrades and a prime location, 473 Marina Drive is a rare gem that combines luxury, convenience, and investment potential. Don't miss your chance to make this incredible property your own—book your private showing today! (id:51046)
Cir Realty
2810 35 Street Sw
Calgary, Alberta
Bring me an offer! New PRICE ADJUSTMENT! Discover modern luxury in this 5+ bedroom, 4 1/2-bathrooms, semi-detached home boasting 2,468 sq. ft. across three levels, plus a fully developed 868 sq. ft. lower level. The main floor features an elegant central kitchen with a long island, featuring two-tone cabinetry, gorgeous countertops, custom covered hoodfan, black accents, upscale stainless steel appliances including a massive fridge! This kitchen ilayout is perfect for entertaining. There is also a convenient walk-in pantry with a countertop, shelves and drawers that makes organizing a breeze! White oak engineered hardwood flooring flows throughout, complementing high ceilings on the main and lower levels. The second level features a spacious primary bedroom with an impressive walk-in closet, luxurious 5 piece ensuite with deep pedestal soaker tub, over-sized shower, separate water closet and dual vanity with culture marble countertop. It also has its own private west face deck! There are also two more bedrooms, a three piece bathroom and an oversized laundry area with an impressive amount orf countertop space, laundry sink and cabinetry. The 3rd floor bonus area has a very spacious living area, a large bedroom with an impressive walk-in closet, 3 pc bathroom and an additional walk-in closet. This floor also has an AMAZING outdoor living space that could easily fit a sectional, fire-table and dining set to enjoy those warm starry Calgary evenings! The lower let has another bedroom, a den, study nook, 3 piece bathroom, and a games/recreation/media area with a wet bar. Outdoor living with three decks adds so many living options. The property also has a private backyard with double detached garage and new fencing on both sides of the property. Landscaping will be completed in the spring for added appeal. With impeccable design, ample space, and a prime, tree-lined, inner city southwest location in Killarney - just steps away from schools, parks, pathways and other con veniences, this home and location is a true gem! Don't miss out—schedule your viewing today! Additional information in agent remarks (id:51046)
Real Broker
86 Lucas Place Nw
Calgary, Alberta
On a conventional lot, walk out, and with beautiful view, welcome to this brand new single family home in the NW side of the Livingston. It features 2347 sqft, 4 bedrooms up and 1 bedroom/den on the main floor, electric fireplace, main floor with 9 feet ceiling and LVP flooring throughout, black faucets and hardware package, upgraded stainless steel appliances, built in microwave, chimney hood fan, upgraded quartz counter top in the kitchen and bathrooms, wrought iron spindles on the stairs, and upgraded lighting fixtures. Upper floor has 4 bedrooms; large master bedroom with beautiful view, large ensuite with double vanity sinks, and separated bathtub and shower, large bonus room, functional laundry room with shelves, and stairs with a window. Main floor with large foyer, large living room with lots of windows, spacious kitchen and dining area, sliding door to large deck with BBQ gas hook up, large mud room, and double attached garage. Large walk out basement with bathroom rough in and large windows. It closes to playground, shopping, and easy access to major roads. ** 86 Lucas Place NW ** (id:51046)
Century 21 Bravo Realty
41, 2414 14a Street Sw
Calgary, Alberta
No longer pending!!! This is YOUR rare opportunity to own a remarkable two bedroom condo with amazing views, and low / stable condo fees in a cozy, well-managed building! Just steps away from parks, shops and local amenities, the almost 750 square feet of bright and inviting living space makes for ample room to live, entertain, and even have a home office. With only 8 units, the condo corp is easily self-managed which keeps the condo fees incredibly low. Most condo buildings have high condo fees due to management companies and elevator maintenance - but not here! The small but responsible condo board of neighbours makes for great communication, friendly governance, and keep this building well-maintained - PLUS have invested for the future by replacing the boiler heating, the windows, siding, and even the roofing! It's in amazing condition! They even have a professional building maintenance contractor that keeps an eye on things to make sure everything stays tip-top. The amazing west-facing TOP FLOOR location makes for stunning views while providing a wonderful sense privacy so you can live life while enjoying the sunset at the end of every day! The bright and clean living space shows evidence of the owner’s love of the property over the years. Touches like new appliances, bidet-toilet combo (with heated seat), USB wall charging plugs, and modern LED lighting add to the functionality of this open and inviting floor plan. The NEST thermostat makes for easy temperature control from your phone, while touches like extra cabinetry make for ample storage. AND the list goes on… like frosted-french doors, under-cabinet lights, rain-head shower, plus custom tile entry and bathroom floors. It's well worth a visit!There are other important things here that you just won't find anywhere else... As there are only two condos per floor, all the units benefit from cross-breezes by having windows on three sides of the building. Plus, for those wintery-feeling nights , the wood-burning fireplace makes for cheery coziness (a hard-to-find feature in condos!). In-unit storage & laundry also ensures that everything you need is conveniently accessible! Heat, water, general upkeep, and building insurance are all already included in the condo fees so your monthly bills can stay low!!Major transit routes are only a block away, parks, tennis and outdoor pathways are within a few minutes’s walk, and the downtown core is a quick 15 minute bike ride (made easier with the bike storage room downstairs). The building’s ample parking is securely located behind the building and is accessed from the front street. Whether you’re looking for an investment property, or a place to call home - don’t miss out on this amazing opportunity for ideal inner city living - these units don’t come up often! (id:51046)
Cir Realty
43 Evansglen Circle Nw
Calgary, Alberta
Welcome to elevated living in Evanston! This luxury 2-storey home features 5 bedrooms, 3.5 bathrooms, office on main level, bonus room on upper level, illegal suite in basement, double attached garage, +3,420 sqft of total living space, large fenced backyard with wooden deck and custom finishings throughout! This home is situated in a fabulous location, within close proximity to various schools, parks, shopping areas and easy access to transit! As you enter the home, you are welcomed into the sunny, open-concept living areas with the kitchen area first. The kitchen is elegantly designed and finished with plenty of rich wooden cabinetry (w/crown moldings & silver hardware), recessed pot lighting & feature pendant lighting, tile backsplash, a huge central island with stone countertop + breakfast bar seating + built-in wine fridge, large walk-in pantry w/MDF wire shelves and SS appliance package (including french door fridge w/bottom freezer, electric cooktop with OTR hoodfan, built-in dishwasher and built-in wall oven + microwave). The kitchen leads into the dining room (with plenty of space for a formal table) + features a patio door providing access to the huge rear deck, great for hosting family & friends in the summer! Adjacent to the dining room, the living room features a cozy stone floor-to-ceiling electric fireplace with a large window overlooking the backyard. Nicely finishing off the main level, you have a great home office, perfect for work or study, a tucked away 2pc guest bathroom, and mudroom with convenient access to the double attached garage. There are speakers on the main floor and upper floor. Heading upstairs, this home offers a spacious bonus room with ceiling fan and 2 bright windows, perfect for family movie nights or relaxing. The master bedroom is a true oasis, including a private 6pc ensuite bathroom (glass shower w/body jets + bench, steam unit, huge soaker tub, dual sink stone vanity, built-in cabinetry & gorgeous tile flooring) and a walk- in closet with built-in MDF wiring. 2 additional great sized bedrooms are also on this level, plus a shared 5pc bathroom with tub/shower combo + dual sink vanity, laundry room with side-by-side washer & dryer and additional big storage closets. The basement level of the home is unique as it features a fully built-out illegal suite with 2 large bedrooms, full kitchen (including dishwasher, fridge, stove, hood fan & microwave), a spacious family/rec room w/ recessed pot lighting, 5pc bathroom (tub/shower combo + dual sinks), separate laundry room and additional storage space! With a nice curb appeal & large fenced backyard, huge rear deck, great landscaping/garden and tons of parking, this home is a great find! Don't miss out and come view today! (id:51046)
Urban-Realty.ca
1205, 1010 6 Street Sw
Calgary, Alberta
Welcome to the 12th floor of the prestigious 6th and Tenth building, where contemporary design meets downtown convenience. This one-bedroom, one-bathroom residence offers stunning north-facing views of Calgary's skyline, including the iconic Calgary Tower. With 400 square feet of carefully designed space, this home is perfect for professionals or anyone seeking a vibrant urban lifestyle. The sleek interior blends industrial charm with modern sophistication. Exposed concrete ceilings and feature walls create a distinctive aesthetic, while floor-to-ceiling windows fill the space with natural light. The efficient layout, free of a den, ensures every inch serves a purpose. Step onto the private balcony, complete with a gas BBQ outlet, and enjoy al fresco dining with a view. The kitchen is both stylish and practical, featuring stainless steel appliances, a gas cooktop, quartz countertops, and in-suite laundry for added convenience. This thoughtfully designed unit balances functionality with a touch of luxury. Beyond the unit, residents enjoy access to exceptional amenities, including a Sky Garden Lounge with an outdoor pool, a fitness center, a landscaped terrace overlooking the city, and 24/7 concierge and security services. Secure bike storage adds to the convenience for active city dwellers. Located in the heart of Calgary, this address boasts a walk score of 98 and a bike score of 94, putting the city’s best dining, shopping, and entertainment at your doorstep. Begin your day with coffee from Monogram or Analog, enjoy brunch at The Beltliner, or unwind at local favorites like Pigeonhole or Last Best Brewing & Distillery. Outdoor enthusiasts can easily access Prince’s Island Park and the Bow River pathways for recreation. Public transit options, including bus stops and the LRT, are just steps away. For investors, this unit offers a unique opportunity, with flexible building policies allowing short-term rentals like Airbnb. Its prime location and modern appeal make it an ideal choice for those looking to generate income while holding a valuable asset. This 12th-floor gem at 6th and Tenth provides a rare blend of style, convenience, and opportunity. Don’t miss your chance to call this vibrant urban retreat home—contact us today to learn more! (id:51046)
Century 21 Bamber Realty Ltd.
312, 35 Richard Court Sw
Calgary, Alberta
Welcome to Unit #312 in Morgan House, a bright and spacious corner unit with stunning views from every window! Step into the welcoming front entry, where tiled flooring and newer carpets extend throughout the open-concept floor plan. The versatile den makes for a perfect study or office space. The kitchen features ample cabinetry and counter space, seamlessly connecting to the dining and living areas—ideal for entertaining family and friends. The living room boasts a cozy gas fireplace and opens onto a large balcony, perfect for BBQs, offering incredible views. The primary bedroom includes a 4-piece ensuite and a walk-in closet. The second bedroom is generously sized with extra windows for even more natural light. Completing this unit is an additional 3-piece bath and in-suite laundry. This unit comes with a titled underground parking stall and a separate, assigned storage locker. Condo Fees Include: Heat & Water Building Amenities: Fitness Room, Underground Visitor Parking, Guest Suite, and Courtyard. Pets are allowed with board approval. Quick possession is available. With close proximity to Mount Royal University, the shops and restaurants of Marda Loop, and quick access to downtown or the Rocky Mountains, it’s no wonder this neighborhood is highly sought after. (id:51046)
RE/MAX Real Estate (Central)
4513, 4641 128 Avenue Ne
Calgary, Alberta
Welcome to your new home at Skyview Landing in Calgary's highly sought-after community of Skyview Ranch! This well-maintained unit features 2 spacious bedrooms, 2 full bathrooms, and a versatile den/flex room, along with the added convenience of titled, heated underground parking.As you step inside, you're welcomed by a bright and inviting atmosphere. The open-concept design seamlessly flows from the den/flex room—currently used as a dining area—to the kitchen and living room. Perfect for the chef in your family, the kitchen is equipped with ample cabinetry, granite countertops, a stylish backsplash, a large island/breakfast bar combo, and sleek stainless steel appliances.The living room opens onto a spacious corner balcony, ideal for relaxing or entertaining. The primary bedroom includes a walkthrough closet leading to a private ensuite bathroom with a granite vanity. The second bedroom, generously sized and versatile enough to serve as a second primary, also features a walkthrough closet connecting to the main bathroom.Additional highlights include 9-foot knockdown ceilings, a pantry/storage/laundry area with a front-load washer and dryer, and the luxury of heated underground parking, so you'll never need to scrape your car in winter.Stay active and save money with access to the in-house fitness room, included in your low condo fees. For families, the complex offers an on-site daycare, and there’s plenty of visitor parking for your guests.The location is unbeatable! Enjoy easy access to schools, public transit, parks, walking and bike paths, and major routes like Metis Trail, Stoney Trail, and Country Hills Blvd. You're just a short drive to the airport, C-train, hospitals, outlet mall, and more. Plus, you can walk to nearby shops, clinics, plaza with grocery store, dollar store, sweat shops and restaurants ,and other amenities. (id:51046)
Century 21 Bamber Realty Ltd.
14620 24 Street Nw
Calgary, Alberta
Located within the popular new NW community of Ambleton, this fabulous Brand New Home is sure to impress. Luxurious Vinyl Plank Flooring sprawls through the Front Entrance into the Open Concept Kitchen, Dining and Living Room as well as the west facing flex room on the Main Floor. QUARTZ countertops, Stainless Steel Appliances, GAS STOVE, FULL CEILING HEIGHT Cabinetry with Crown Molding and a glass door Pantry Closet complete the modern Kitchen. A Spacious Dining Room and Living Room wth build-in speakers are great for Relaxing or Entertaining in. The upstairs features a center Bonus Room that Separates the Kids Rooms from the Parents' Master Bedroom. Plush Carpets cushion your Toes and Feet on the Upper Floor and Oversized Windows allow Sunshine to Beam into every room. There is a shared 4 Piece Bathroom and a large laundry room on this level as well. The Master/Primary Bedroom is Gigantic and can accommodate a King Size Bed with Night Tables and a Dresser or Two. There is also a walk-in Closet with a large window and a 4 Piece Ensuite Bathroom that completes this suite. Heading downstairs to the undeveloped basement, the Separate Entrance, 9 foot Ceilings, second Furnace, second Washer & Dryer Rough-ins, Bathroom Rough-Ins, Kitchen Rough-ins are conveniently placed for a future two bedroom basement development. The backyard comes with a double car parking pad, which can accommodate a future double detached garage. This amazing home is also conveniently located minutes away from the schools, public transit and amenities, including Carrington Shopping Center, Creekside Shopping Center, Walmart, Beacon Hill Costco, and T&T Asian Supermarket. It also has quick access to the Stoney Trail Highway and the Deerfoot Highway. Whether you want to Live Up and Rent Down, lease out the entire house, or live with multiple generations, this is the perfect home for you. Don't miss out on this gorgeous home! Book your showings today! (id:51046)
Maxwell Capital Realty
305, 4138 University Avenue Nw
Calgary, Alberta
Former show suite in the stylish August building. This 2 bedroom, 2 full bathroom, plus den suite is a lovely open plan overlooking Univerity Avenue. Features include 9ft ceilings, upgraded luxury vinyl plank flooring, full-height cabinets, stainless steel appliances, quartz countertops, full-height backsplash, triple pane windows, and one of the largest balconies. This former show suite is equipped with 3 A/C units, 1 in each of the bedrooms and the third in the living room. Two Titled side-by-side parking stalls are included, along with a storage unit and bike storage. All are located in the heated underground parkade. The centrally located August building is ultra-convenient with restaurants, theaters, coffee shops, and groceries all easily walkable out your front door. Enjoy the amenities the building has to offer which include a 700 square foot lounge with kitchen located off the main lobby, car wash bay in the parade, a 4200 sqft rooftop patio with bench seating, planters and gas fireplace. Book your private showing today. (id:51046)
Cir Realty
63 New Brighton Close Se
Calgary, Alberta
This stunning two-story home offers 2931 sq. ft. of living space, located in one of New Brighton’s most sought-after areas. With 6 bedrooms and 4.5 bathrooms, it is designed to cater to modern family living. The main floor features a versatile den, a cozy family room, and a spacious living room, ideal for entertaining or relaxation.The oversized double-attached garage provides ample storage and parking, complemented by a long driveway for additional convenience. The master suite is a luxurious retreat with a walk-in closet and a beautifully upgraded ensuite, complete with a separate shower. A second bedroom has its own four-piece bathroom, while two other generously sized bedrooms share a third bathroom.This home has received many upgrades, including elegant granite countertops, a custom-built entertainment center in the family room, upgraded stair railings, stylish lighting throughout, and a large deck with a glass fence, perfect for outdoor living. The fully fenced yard offers privacy. With nearly the largest square footage in New Brighton, this home is a rare find, offering both functionality and luxury in a prime location. (id:51046)
Maxwell Central












