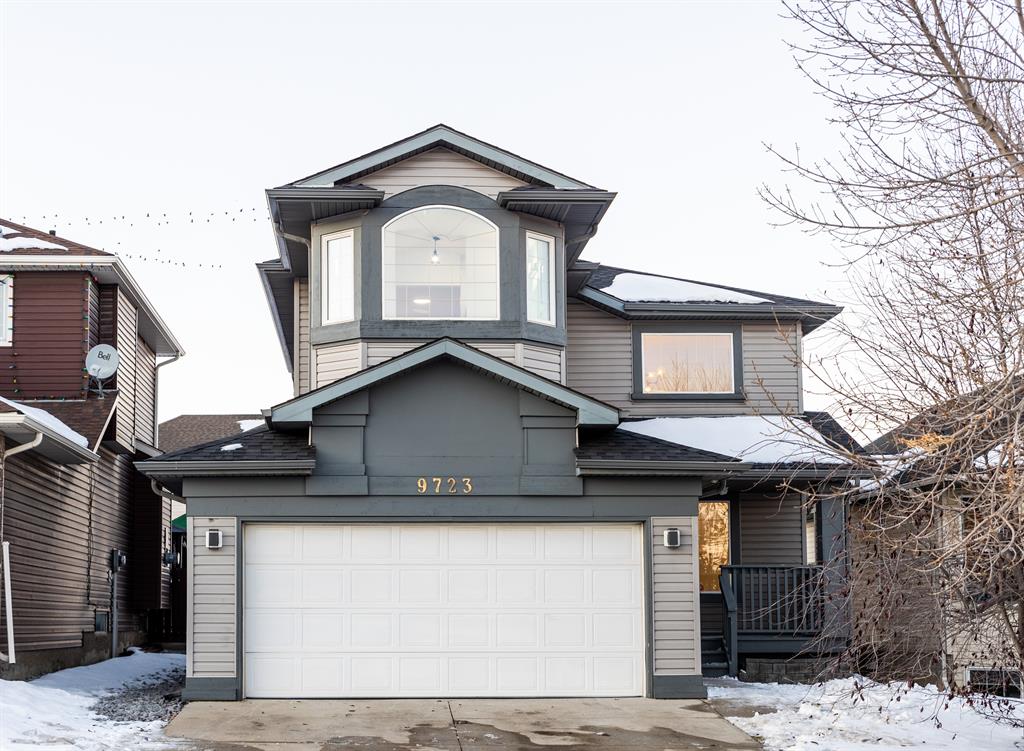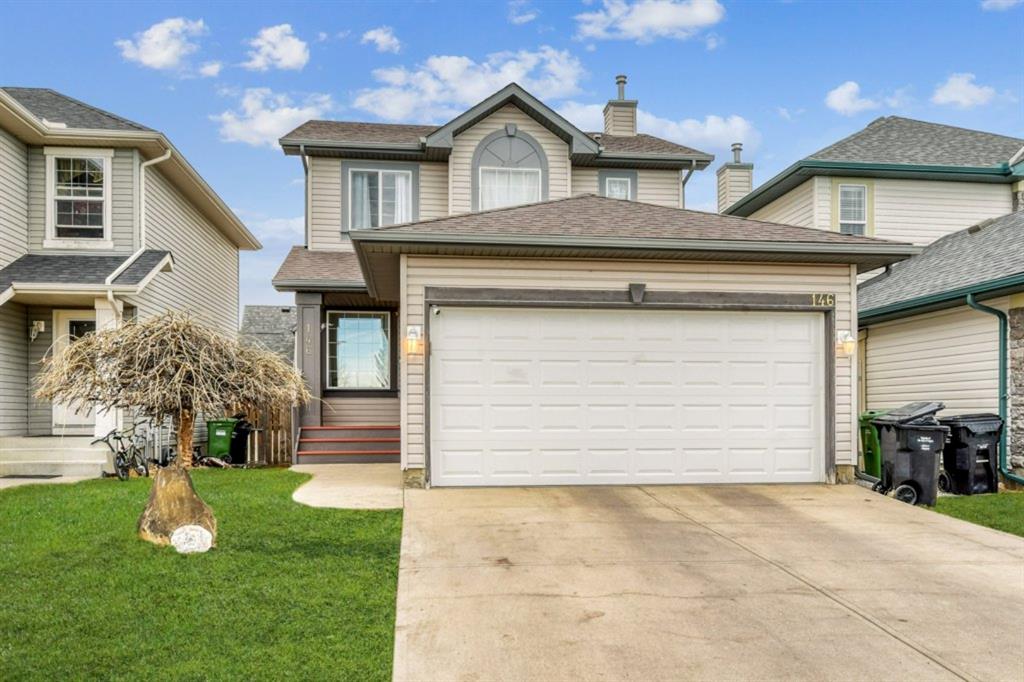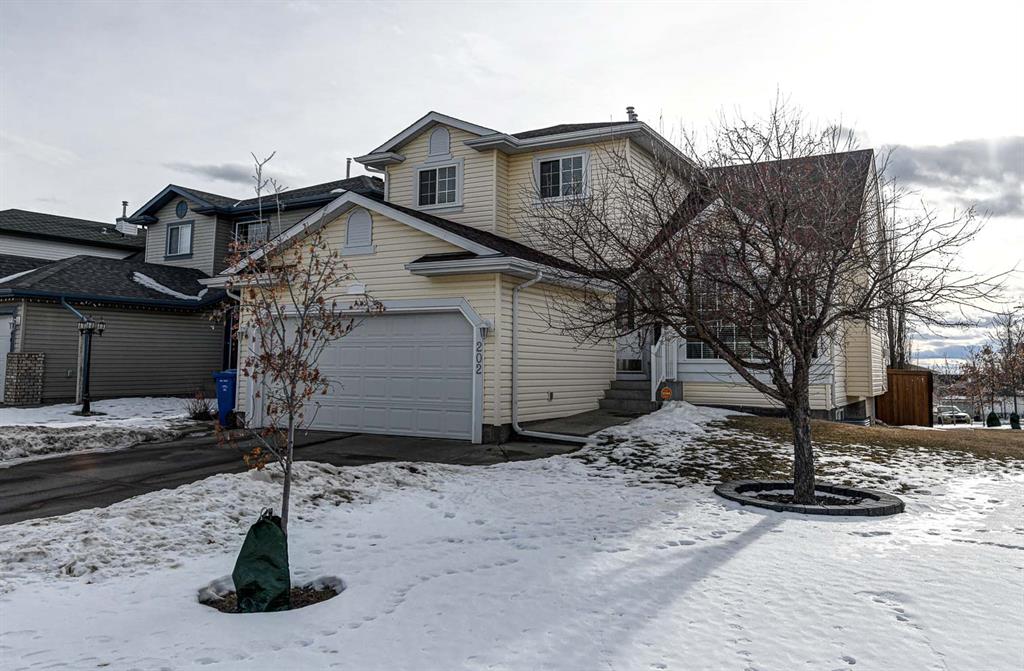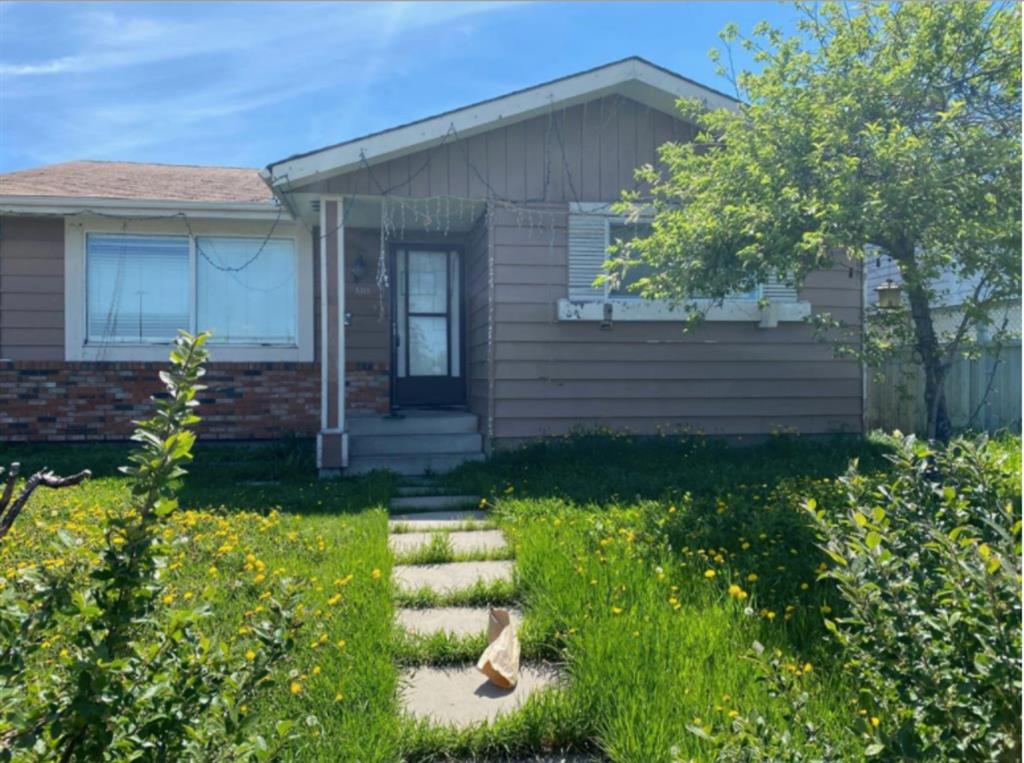STOP RENTING AND START LIVING IN YOUR DREAM HOME TODAY - BUY HOUSE IN CALGARY ALBERTA
We can help you to Buy House in Calgary Alberta, Your Dream Home. We have a wide range of MLS Listings Calgary that fit any budget and any style. And our team of Real Estate Experts will work with you to find the perfect match to Buy House in Calgary Alberta.
9723 Hidden Valley Drive Nw
Calgary, Alberta
Welcome home! The layout and design of this hidden gem have so much to offer a new homeowner! Fabulous 2-Storey is located in the heart of the desired and well-established community of Hidden Valley. This 3 bed, 2.5 bath is perfect for a growing family with almost 1700 SqFt of developed living space (2341 SqFt with the unfinished basement). As you enter this home you are greeted by an impressive foyer with two-storey ceilings & gleaming luxury vinyl plank floors. The main level is excellent for entertaining with a bright open floor plan, large windows, lovely gas fireplace, newer paint & updated lighting. Extensive kitchen with durable quartz countertops, clean white cabinets and lots of storage, brand new stainless steel appliances, and a corner pantry for extra storage space. A beautiful stairway leads you to the upper floor. The Master bedroom is massive with a walk-in closet and stylish 5-piece ensuite. 2 additional good-sized bedrooms and an upgraded bathroom complete the upper level. This home sits on one of the largest lots in Hidden Valley and has tremendous potential in regards to having a shop/double detached garage/RV parking at the back. Updates include PEX water lines, a new roof, a new high-efficiency furnace, a new water tank, a new carpet & new interior doors & baseboards & trims. Commuting is easy with transit access a few steps from your front door. One of the best off-leash dog parks is just across! Minutes to schools, shopping and all the amenities.
146 Bridlewood Court Sw
Calgary, Alberta
Aggressively Priced for Quick Sale! Seller bought another home to move into. Looking for a GORGEOUS Front Attached Garage Home, in PRESTIGIOUS community of Bridlewood, WE GOT IT! As you enter this Privately located home in Cul-de-sac, you will notice the beautiful Vinyl Plank flooring, Fresh paint and a Great layout with Formal Dining room, Living room, half bathrooom, Extensively Renovated Kitchen and Breakfast Nook on Main floor. The QUARTZ Counter Tops, GLASS Cabinets, STAINLESS STEEL Appliances, Island, and Corner Pantry makes it a beautiful place for the Chef in you. The large FRESHLY PAINTED Deck is a great spot for your coffee in the Backyard, along with FIRE PIT, for those cool evening get togethers! Upstairs you are welcomed with MASTER Bedroom with Ensuite, 2 Well Sized Bedrooms, a Laundry Room, another Full Bathroom. Basement completes this home with a great Family/Rec room, Bedroom/Office and Gym area. Bathroom rough makes it convenient to make the bathroom if needed. Some more UPGRADES: Roof in 2017, Hot Water Tank in 2018, New garage door in 2019, interior renovations in 2020 including kitchen, new laminate and carpet flooring and fresh paint throughout, Fresh Deck renovation and paint, Furnace serviced in 2021. Home Inspection from 2021 available, after we receive the Offer. 146 Bridlewood Court South West is in the city of Calgary, Alberta and based in the area of Bridlewood in Calgary. Other areas close by are Calgary, Evergreen and Kanata. Bridlewood Court has 1 home presently on the market, while the community of Bridlewood has 25 postings on the market. Of the 4,440 total properties for sale in Calgary, Bridlewood makes up just 0.56%. To live in Bridlewood an approximate monthly mortgage of $1,717 is normal.* Homes go on the market for an average of $470,454. That is 13% lower than the average list price of $541,384 found across all Calgary properties for sale. Bridlewood listed properties average 1,362 sq ft, 3 beds, and 3 baths. The area around 146 Bridlewood Court South West has more houses for sale than apartments.
134 Bridlewood Court Sw
Calgary, Alberta
ery functional and open floor plan of starter home in sought after southwest Bridlewood. Main floor features a good sized living room with big bay windows, spacious kitchen with a corner pantry, lots of cabinetry, tons of counter space, a big central island and even a side desk. Big dining room overlooks the private back yard through big windows. A 2pc bathroom and a laundry room finish the main floor. Through the rear door you will fall in love of the big 2 tire deck and sunny back yard. The upper floor features a good size master with walk-in closet and 4pce ensuite, the 2 spacious kids bedrooms share a Jack and Jill 4pce bath with large soaker tub. The basement is fully finished with a media room and an exercise room. This home is located onto a quiet cul-de-sac...totally safe for young children. The back yard is also fully fenced and landscaped with a RV parking stall. This home is absolutely perfect for young family with small children or young couple. Excellent schools : Mosignor J.J O’Brien Catholic school, Glenmore Christian School, Bridlewood School, Close to transit, Fish Creek Provincial Park, Spruce Meaadows sports Centre Cardel Recreation Centre, Shawnessy Shopping Centre etc. Recent Upgrades include:New siding, roof shingles, new refrigerator and microwave. This residence is located at 134 Bridlewood Court South West, Calgary, Alberta and is situated in the area of Bridlewood in Calgary. Nearby neighbourhoods include Calgary, Evergreen and Kanata. Bridlewood Court has 1 property currently available, while the district of Bridlewood has 25 homes available. That's just 0.56% of the 4,440 total properties listed in the city of Calgary. The average asking price of a property in Bridlewood is $470,454, with an estimated mortgage of $1,717 per month.* That is less than the average asking price of $541,384 in Calgary. Bridlewood listed properties average 1,362 sq ft, 3 beds, and 3 baths. Apartments make up less than one quarter of homes for sale in the community around 134 Bridlewood Court South West.
135 Savanna Walk Ne
Calgary, Alberta
Welcome to Savanna! This elegant townhome is a gorgeous designed home that provides modern living in the up and coming community of Savanna. The builder had carefully crafted a spacious floorplan to provide this home with an open concept design that utilizes every square foot perfectly. Coming in through the single attached garage will place you right in the middle of the wide, open and bright living room and kitchen space. The kitchen has a giant island and great amounts of storage space for all your belongings. Laundry is on the main floor. From here you can make your way to the upper level where we find a vast hallway (room for a vanity/desk), 4-pc bathroom and 3 large bedrooms including the spacious primary suite with it's very own 4-pc ensuite bathroom. Not to mention another balcony from the second bedroom! A home with a great amount of space and LOW condo fees! The location also places you walking distance to lots of shopping options, schools, restaurants & close to the LRT along with easy access to Stoney and Metis Trail. 135 Savanna Walk North East is a property located in Calgary, Alberta. It is situated in the community of Saddle Ridge in Calgary. Saddleridge, Calgary and Taradale are nearby neighborhoods. Savanna Walk has 1 posting currently for sale, while the community of Saddle Ridge has 85 properties for sale. That's just 1.89% of the 4,506 total properties on the market in the city of Calgary. The average asking price of a home in Saddle Ridge is $575,749, with an estimated mortgage of $2,101 per month.* That is 1x the average list price of $550,152 in Calgary. The average Saddle Ridge listed property is 1,666 sq ft, has 4 beds, and 3 baths.
43 Martinwood Way Ne
Calgary, Alberta
Welcome to this Gorgeous Bi-level home, with 5 Bedrooms, 2.5 Bathrooms, with Illegal BASEMENT SUITE, a great STARTER/INVESTMENT Home with Basement Revenue. Double Garage and ample of Street parking, make it easier for guests visiting your home. As you enter the Main Floor, there is enough space to Entertain your guests in a SPACIOUS Living room, enjoy the meals in SUNNY Dining Room. The upgraded KITCHEN with a WINDOW is an added feature. This property has 3 Bedrooms: the MASTER Bedroom comes with 2 pc ENSUITE and another full Bathroom for well sized Secondary bedroom. As you step down to the Basement, you notice a fully renovated kitchen, open LIVING and DINING Space, and 3 huge Bedrooms with a Full Bathroom. Currently rented upstairs as well as downstairs. Perfect to live up and rent down. Upstairs tenant will vacate end of June 2024. Downstairs tenant are willing to stay. AMENITIES: Schools, Shopping, Banks, Medical clinic, Trails, Transit, Parks, YMCA, Genesis Centre. Upgrades: Renovated kitchen, bathroom, Hot water tank: 3-4 years old, Roof: 4-5 years old. Please note: There was a typo in the previously advertised price. The correct asking price is $549,000.
Cir Realty
202 Royal Birch View Nw
Calgary, Alberta
This stunning home separates itself from the rest – let us first consider the exceptional almost 3000 sqft developed floorplan featuring soaring vaulted ceilings, walkout basement, air conditioning, heated garage, 2 fireplaces, and an expansive south facing deck. You will be greeted by a spacious main level that includes an elegantly upgraded kitchen with an island, both a family and a formal living room, a dining room, and a main floor office perfect for those who work remote. The second floor has loads of natural light coming from a central skylight. There are three large bedrooms highlighted by the primary retreat (with views of COP) that features a dreamy dual vanity 5-piece ensuite, including a soaker tub with a separate shower stall and a walk-in closet. The over-sized 1100 sqft+ professionally developed walkout basement includes two bedrooms, a large great room with an additional fireplace, and a kitchenette. With city development approval the basement would make an excellent income suite! Stay comfortable year-round with A/C and a cozy heated garage, which has a separate electrical panel and a hot/cold water faucet. The back yard is a sun-drenched oasis with a massive stamped concrete patio, a very handy staircase up to the deck, and a 10’x10’ storage shed. This desirable home is situated on the corner of a quiet cul-de-sac with parking galore. The community of Royal Oak is known for its great location with access to plenty of amenities, including the YMCA, direct access to a C-Train station and a Walmart anchored shopping development. All of this is within steps of walking/biking paths and the ease of travel by proximity to both Stoney and Crowchild Trails to access the downtown core and the mountains. Do not wait to schedule a showing with your favorite Realtor today!
5315 Madigan Drive Ne
Calgary, Alberta
5315 Madigan Drive North East is a home located in Calgary, Alberta. It is based in the neighbourhood of Marlborough Park in Calgary. Nearby communities include Penbrooke, Calgary and Marlborough. Madigan Drive has 3 homes presently for sale, while the neighbourhood of Marlborough Park has 21 homes for sale. That's just 0.47% of the 4,440 total listings listed in the city of Calgary. To live in Marlborough Park an approximate monthly mortgage of $1,270 is normal.* Properties list for an average of $348,012. That is 36% lower than the average asking price of $540,873 found across all Calgary properties for sale. Marlborough Park listed homes average 1,026 sq ft, 3 beds, and 2 baths. The majority of homes for sale in the neighbourhood around 5315 Madigan Drive North East are houses. The 3 bed, 1 bath house for sale at 179 Madeira Place NE, Calgary is comparable and listed at $445,000. Another similar home is the 3 bed, 2 bath house located at 155 Maranda Close NE, Calgary and priced for sale at $439,000.
325 Bayview Way Sw
Airdrie, Alberta
Welcome to 325 Bayview Way! Rarely do lots like this come up in new communities! DREAM backyard!!!! Large pie lot with two tiered deck, natural gas hookup, hot tub and fire pit area. Upon entering this stunning home you will be WOWED by the thoughtful design. Open concept living with large kitchen featuring quartz counters and a modern color palette. Great den space with extra cabinets off the kitchen adds a unique and functional space. Enjoy your cozy fireplace in your living room, or step out to the yard of your dreams. The mudroom room off the garage leads to either your main hallway or walkthrough pantry into kitchen. Retreat upstairs to your welcoming primary bedroom boasting a spa like ensuite. Laundry, full bathroom and three more bedrooms complete this floor. The large 4th bedroom upstairs could be easily converted back to a bonus room. Basement is finished with full bathroom, bedroom and rec space to host all your families activities. Central air conditioning, widened driveway and upgraded lighting are just a few more features of this bright and sunny home. All located steps to green space, schools, parks and shopping. call today for your private viewing. 325 Bayview Way South West is a property located in Airdrie, Alberta. It is found in the district of Bayview in Airdrie. Lasalle, Palliser and Pump Hill are nearby neighborhoods. Bayview Way has 2 homes currently for sale, while the community of Bayview has 7 properties for sale. Of the 242 total listings on the market in Airdrie, Bayview makes up just 2.89%. postings in Bayview are listed for an average listed price of $562,043, or an estimated monthly mortgage of $2,051.* That is 1.1x the average list price of $499,984 in Airdrie. Bayview listed homes average 1,692 sq ft, 3 beds, and 3 baths. The majority of homes for sale in the district around 325 Bayview Way South West are houses.
192 Nolancrest Circle Nw
Calgary, Alberta
Welcome to this beautiful, open concept, two storey home with LEGAL Basement Suite in the heart of Nolan Hill. Walking in you’ll love the modern design and notice the many upgrades and customizations. The gourmet kitchen with gas cooktop, floating hood fan, built-in appliances, undermount cabinet lighting and fully extended cabinetry is truly the heart of the home. Entertain your friends and family inside or out in your fully landscaped SW facing backyard complete with irrigation and patio perimeter lighting. Finishing off the main floor is a large office, great for working from home. Upstairs you’ll find the luxurious master suite complete with walk-in closet and spa like ensuite, large family room, laundry, bathroom, and two additional rooms with walk-in closets. The basement has a separate entrance and was legally suited by Shane Homes with additional sound proofing. The two bedrooms with walk-in closet, a bathroom, living room, kitchen and laundry make this perfect for a small family. Additional features of this home include Smart Home Upgrades and wiring, Motorized Window Coverings, staircase lighting, and a fully finished garage with hot/cold water. Don’t miss out on this opportunity to own a home that is great for the multi-generational family, as a rental property, or for you to live up and rent down. 192 Nolancrest Circle North West is in the city of Calgary, Alberta and found in the community of Nolan Hill in Calgary. Other neighbourhoods nearby are Sage Hill, Calgary and Calgary. Nolancrest Circle has 2 homes currently on the market, while the area of Nolan Hill has 22 postings on the market. That's just 0.5% of the 4,440 total listings for sale in the city of Calgary. The average listed price of a home in Nolan Hill is $657,290, with an approximate mortgage of $2,399 per month.* That is 21% higher than the average asking price of $541,384 found across all Calgary homes for sale. The average Nolan Hill listed home is 1,860 sq ft, has 4 beds, and 3 baths. The community around 192 Nolancrest Circle North West has more houses for sale than apartments.
36 Arbour Ridge Mews Nw
Calgary, Alberta
This Beautiful Rare Walk out Bungalow is located in Arbour Lake. This home features a Bright open floor plan with vaulted ceilings and lots of window lights. This home features a spacious Living room with custom cabinetry and is open to Dining room to entertain guests. The Kitchen features a breakfast bar, vinyl plank floors, stainless steel fridge, dishwasher and hood fan and separate fridge and freezer. The kitchen nook allows for large kitchen table to entertain and a door that leads to a huge balcony that overlooks a private fenced backyard. There are 3 spacious bedrooms up/1 down and the Master bedroom features marbelineum floors. There is 4 piece ensuite and a 4 piece main bath. The basement features a huge rec room with a gas fireplace and a den/office with accordian doors. There is an extra bath downstairs and A/C for those hot summer days. This home has lake privileges and is located within walking distance to schools, YMCA, library and Crowfoot Centre. What more does a growing family need? Don't miss this opportunity! 36 Arbour Ridge Mews NW This posting is located at 36 Arbour Ridge Mews North West, Calgary, Alberta and is situated in the district of Arbour Lake in Calgary. Calgary, Northwest Calgary and None are nearby neighborhoods. While Arbour Ridge Mews has no properties currently available, the community of Arbour Lake has 20 properties available. That's just 0.57% of the 3,514 total listings on the market in the city of Calgary. Homes in Arbour Lake are listed for an average listed price of $561,430, or an estimated monthly mortgage of $2,049.* That is 1x the average list price of $555,654 in Calgary. The average Arbour Lake listed home is 1,504 sq ft, has 3 beds, and 3 baths. Apartments make up more than one third of active real estate postings in the community around 36 Arbour Ridge Mews North West.










