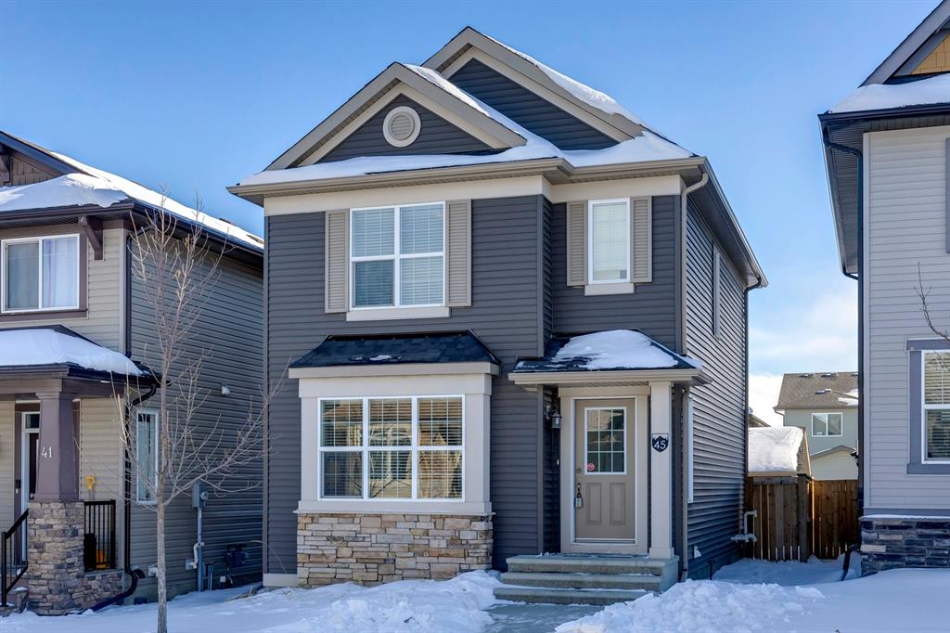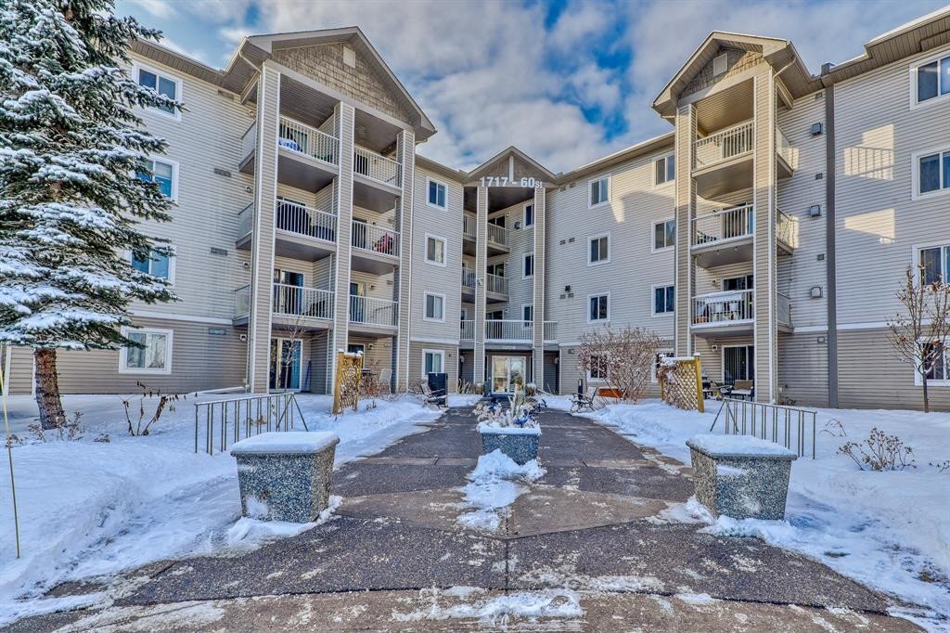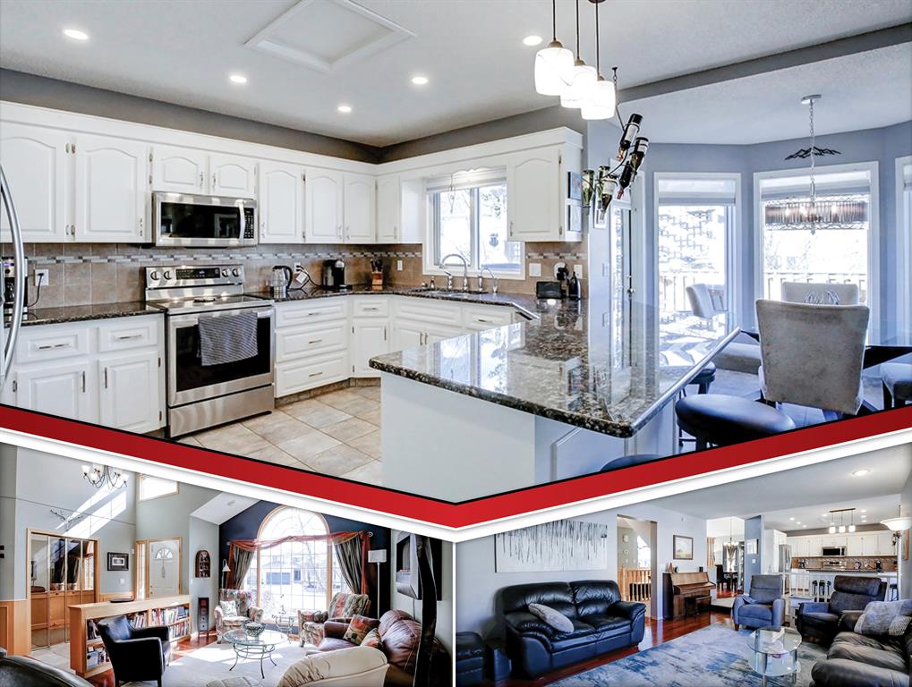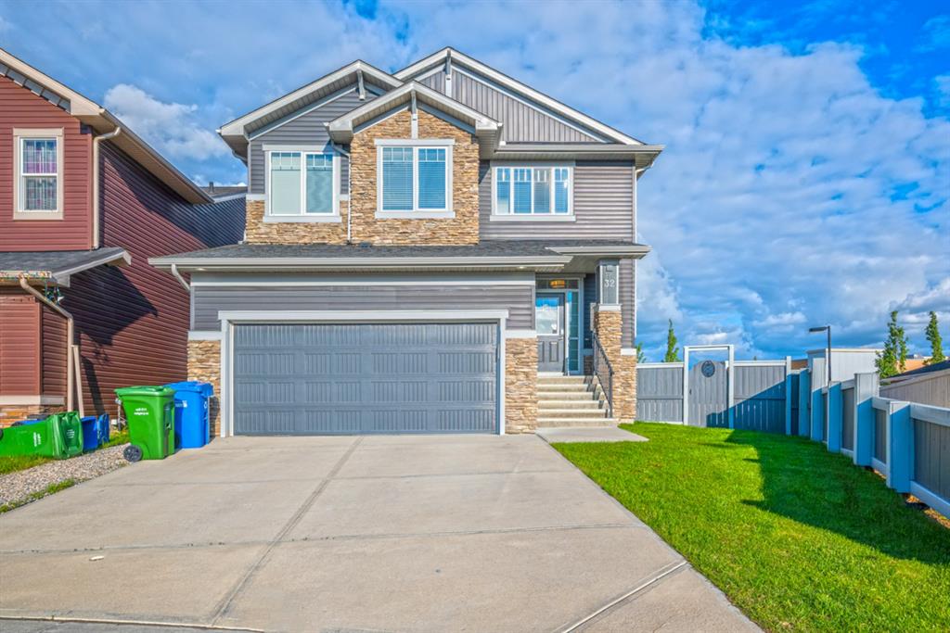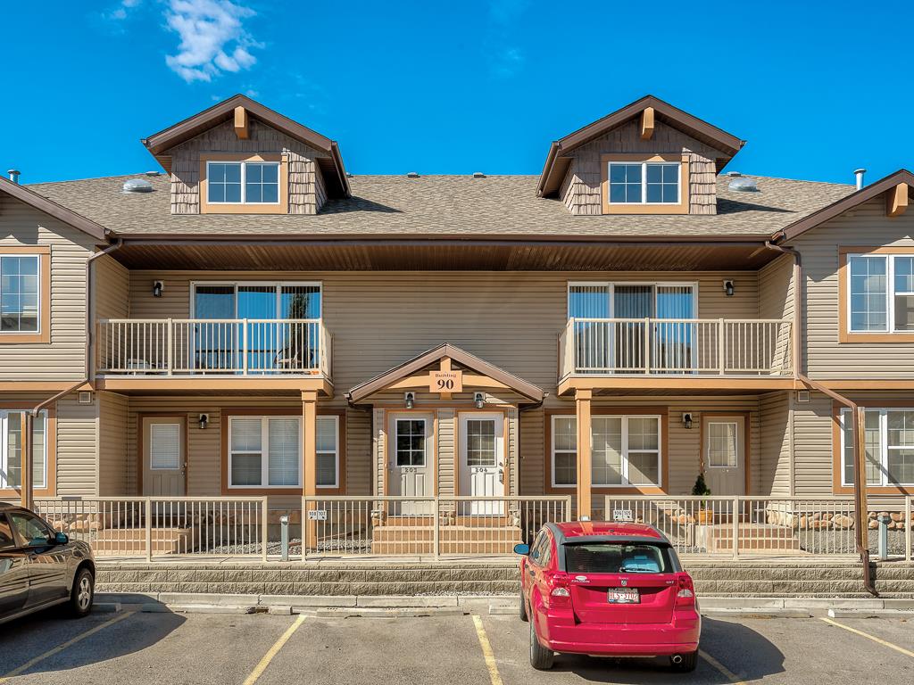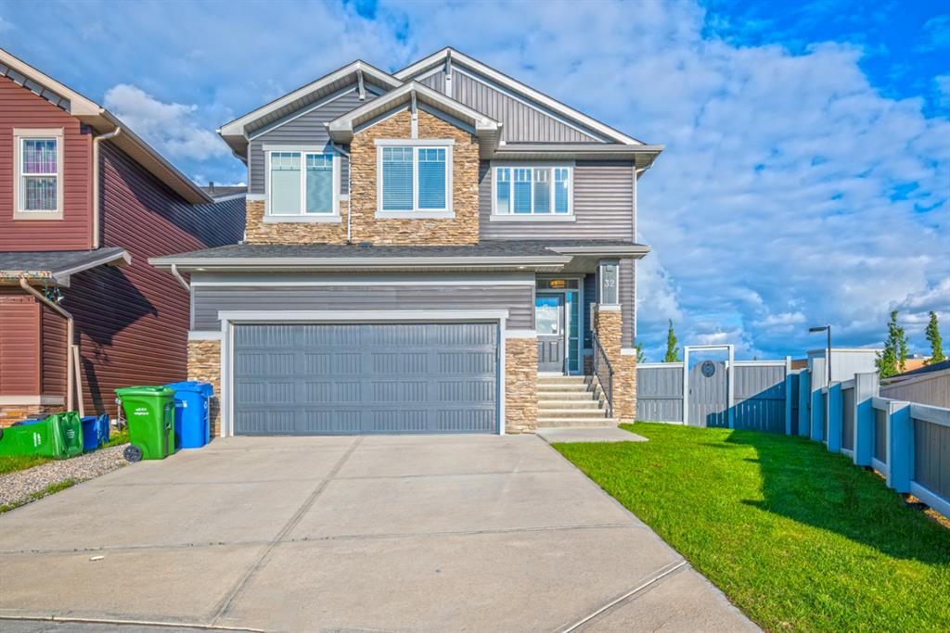STOP RENTING AND START LIVING IN YOUR DREAM HOME TODAY - BUY HOUSE IN CALGARY ALBERTA
We can help you to Buy House in Calgary Alberta, Your Dream Home. We have a wide range of MLS Listings Calgary that fit any budget and any style. And our team of Real Estate Experts will work with you to find the perfect match to Buy House in Calgary Alberta.
36 Arbour Ridge Mews Nw
Calgary, Alberta
This Beautiful Rare Walk out Bungalow is located in Arbour Lake. This home features a Bright open floor plan with vaulted ceilings and lots of window lights. This home features a spacious Living room with custom cabinetry and is open to Dining room to entertain guests. The Kitchen features a breakfast bar, vinyl plank floors, stainless steel fridge, dishwasher and hood fan and separate fridge and freezer. The kitchen nook allows for large kitchen table to entertain and a door that leads to a huge balcony that overlooks a private fenced backyard. There are 3 spacious bedrooms up/1 down and the Master bedroom features marbelineum floors. There is 4 piece ensuite and a 4 piece main bath. The basement features a huge rec room with a gas fireplace and a den/office with accordian doors. There is an extra bath downstairs and A/C for those hot summer days. This home has lake privileges and is located within walking distance to schools, YMCA, library and Crowfoot Centre. What more does a growing family need? Don't miss this opportunity! 36 Arbour Ridge Mews NW This posting is located at 36 Arbour Ridge Mews North West, Calgary, Alberta and is situated in the district of Arbour Lake in Calgary. Calgary, Northwest Calgary and None are nearby neighborhoods. While Arbour Ridge Mews has no properties currently available, the community of Arbour Lake has 20 properties available. That's just 0.57% of the 3,514 total listings on the market in the city of Calgary. Homes in Arbour Lake are listed for an average listed price of $561,430, or an estimated monthly mortgage of $2,049.* That is 1x the average list price of $555,654 in Calgary. The average Arbour Lake listed home is 1,504 sq ft, has 3 beds, and 3 baths. Apartments make up more than one third of active real estate postings in the community around 36 Arbour Ridge Mews North West.
45 Nolanfield Lane Nw
Calgary, Ontario
Welcome home to this delightful 3 bedroom home with a detached 2 car garage close to lots of everyday amenities! The main level features an open concept design with hardwood floors throughout the spacious living room, kitchen and dining area all complemented by lots of natural light through large windows. The centre kitchen is the perfect place to whip up a meal and entertain with stainless steel appliances (gas stove), quartz countertops, a pantry and a large island with breakfast bar. The second level is where you will find the primary bedroom with space for a king, a walk-in closet and 4pc bath. 2 more bedrooms and another 4pc bath completes the upstairs. The full basement is ready for development and offers laundry, rough-in for a bathroom and a new hot water tank! Enjoy the outdoors in the SE facing backyard which offers a large patio, fire pit and access to the detached 2 car garage with paved alley behind! An abundance of daily amenities are nearby… parks, playgrounds, schools (a new K-9 catholic school coming soon!). Just minutes away with all the big box stores like Costco, Sobeys, Co-op and lots more at (beacon hill, creekside, Sage hill…) Additionally there are community pathways, YMCA and convenient Deerfoot and Stoney Trail access..Don’t miss out on your chance to own a detached home in such a great community!
409 - 1717 60 Street Se
Calgary, Alberta
Great Opportunity to Own a unit, 1 bed plus Huge Den, 1 bath, open concept floor plan with living and dining area. The complex is ideally located near transit, shopping and other amenities. Elliston Park is across the street. Plus there is easy access to 17th Ave, 52nd ST and Stoney Trail. This residence is located at 1717 60 Street South East, Calgary, Alberta and is found in the neighbourhood of Red Carpet in Calgary. 60 Street has 1 property presently available, while the district of Red Carpet has 8 homes available. That's just 0.22% of the 3,594 total properties listed in the city of Calgary. The average asking price of a property in Red Carpet is $135,213, with an estimated mortgage of $493 per month.* That is 73% lower than the average list price of $501,121 found across all Calgary properties for sale. Red Carpet listed properties average 992 sq ft, 2 beds, and 2 baths. Apartments make up more than three quarters of properties for sale in the community around 1717 60 Street South East.
319 Hidden Ranch Circle Nw
Calgary, Alberta
Opportunity to own this pristine two-story home in the sought-after neighbourhood of Hidden Valley. This immaculate family home with nearly 3000 sq ft of living space is nestled on a quiet street with a fully landscaped south facing backyard featuring a retractable awning above the BBQ deck and a poured concrete patio with firepit area. Gemstone lighting surrounds the entire home providing year-round lighting for all occasions. Lovingly cared for by the original homeowners, a great location close to many parks, green spaces, and walking distance to all three schools within the community. The inviting front porch leads you into the warm, open concept main floor featuring a formal dining room with plant shelves and a 17ft soaring ceiling. Next to the large foyer a powder room and main floor laundry as well as access to the fully developed basement and garage. Garage is insulated and drywalled with overhead storage and wall shelving. The bright, sunny kitchen with a breakfast nook and access to the four-season sunroom is the heart of this home. The large family room adjacent to the kitchen features a gas fireplace and provides ample room to entertain. The sunroom, professionally installed by Four Season Sunroom is the homeowners favourite place to visit, relax and read a book or enjoy morning coffee. Making your way to the second level you will find an open loft space ideal for a home office with numerous windows providing a bright airy feel overlooking the dining room below. The Upper Level boasts a large Master bedroom offering a walk-in closet and a full en-suite with jetted tub, two additional bedrooms and a 4-piece bathroom complete this level. The fully developed basement is an entertainer’s dream. A large entertainment room opens up to the games room which includes a custom pool table and all the accessories allowing for many activities at once. The basement also features the fourth bedroom, 3-piece bathroom and plenty of storage. This well cared for home is in excellent condition, move in ready and most furniture is negotiable. Please see documents for all that is included with the sale of the home 319 Hidden Ranch Circle North West is a property located in Calgary, Alberta. It is found in the district of Hidden Valley in Calgary. Calgary, Hanson Ranch and Macewan Glen are nearby neighborhoods. While Hidden Ranch Circle has no real estate presently for sale, the community of Hidden Valley has 12 properties on the market. That's just 0.27% of the 4,440 total properties on the market in the city of Calgary. postings in Hidden Valley are listed for an average asking price of $631,325, or an approximate monthly mortgage of $2,304.* That is 17% higher than the average asking price of $540,968 found across all Calgary homes for sale. Hidden Valley listed properties average 1,705 sq ft, 4 beds, and 4 baths. The majority of homes for sale in the district around 319 Hidden Ranch Circle North West are houses.
410 - 15 Evancrest Park
Calgary, Alberta
Amazing Corner unit Town House with the lowest condo short walk for the shopping and parks, close to all amenities. Large windows, flood the main floor into your kitchen boasting granite countertops , stainless steel appliances. This complex is incredibly well maintained and has a great management company - having this peace of mind is truly priceless. A playground for the littles within the complex makes for a great summer day! Great access to the airport, Stoney and other main thorough-ways in Calgary with transit within walking distance. This unit offers a great and private office space, perfect to work for home. 15 Evancrest Park is a residence located in Calgary, Alberta. It is based in the community of Evanston in Calgary. Other communities close by are Calgary, Calgary and Panorama Hills. While Evancrest Park has no postings presently available, the area of Evanston has 34 postings on the market. That's just 0.77% of the 4,388 total properties for sale in the city of Calgary. To live in Evanston an estimated monthly mortgage of $2,221 is normal.* Homes go on the market for an average of $608,562. That is 12% higher than the average list price of $541,234 found across all Calgary homes for sale. The average Evanston listed property is 1,768 sq ft, has 3 beds, and 3 baths. The majority of available postings in the community around 15 Evancrest Park are houses.
339 Hampshire Court Nw
Calgary, Alberta
Welcome to the Hamptons and this well-maintained home nestled in a quiet cul-de-sac. This home is the epitome of comfort and convenience. It boasts stunning features such as granite counter-tops, hardwood flooring, vaulted ceilings, custom built-ins, skylights, and so much more. The spacious kitchen is equipped with modern stainless-steel appliances, beautifully refinished white cabinets, and a large breakfast bar. You'll love the sunny breakfast nook that provides direct access to the deck - perfect for summer entertaining and backyard BBQs. The family room is the ideal place to unwind and enjoy the gas fireplace after a long day. The main floor also features a large foyer, dining room, office, laundry facilities, and a convenient 2 pc bath. Upstairs, there are four generously sized bedrooms, including a luxurious primary suite with a walk-in closet and a large 4 pc ensuite bath. The fully finished basement includes 2 additional bedrooms, a 4-pc bath, a large rec room, and a huge storage area. Outside, the fully fenced and landscaped backyard offers plenty of room for a play set or firepit, and there's a double attached garage for your convenience. Located within walking distance of the Country Hills Village Shopping area and close to all the amenities that the Hamptons has to offer, this home is a must see! 339 Hampshire Court North West is a home located in Calgary, Alberta. It is situated in the community of Hamptons in Calgary. Nearby areas include Calgary, Edgemont and Citadel. While Hampshire Court has no real estate presently available, the neighbourhood of Hamptons has 4 homes on the market. That's just 0.12% of the 3,424 total properties listed in the city of Calgary. The average asking price of a property in Hamptons is $909,647, with an estimated mortgage of $3,320 per month.* That is 1.7x the average list price of $548,818 in Calgary. Hamptons listed properties average 2,192 sq ft, 5 beds, and 4 baths. The majority of available postings in the community around 339 Hampshire Court North West are houses.
1072 Cranston Drive Se
Calgary, Ontario
Be ready for the keys to your new home in the exceptional family friendly community of Cranston. This beautifully MAINTAINED & NEWLY RENOVATED house is located on a few blocks (within 3 minutes) to 3 great community schools (K-Gr 5 public, Gr 6-9 public & K-9 Catholic). You will walk in and be totally impressed with how well this home has been maintained with NEW VINYL PLANK FLOORING (2022), PAINT THROUGHTOUT (2022), NEW APPLIANCES: FRIDGE, WASHER & DRYER (2022), LIGHTING FIXTURES THROUGHOUT, NEW ROOF (2021). The SPACIOUS LIVING ROOM AND KITCHEN are dramatic with classic white & blue cabinets, central island, window over sink, walk through pantry which takes you to the mudroom/laundry room and out to the double attached garage. Upstairs is a large primary with a walk-in closet and 4pc Ensuite. Two more nice size bedrooms with beautiful natural lights. The basement is fully finished with a bed room, bathroom and recreation room. The backyard is fully fenced, has a large deck and plenty of green space which is perfect for summer bbq’s. AGAIN, this home has been thoughtfully maintained with pride of home ownership so you will not be disappointed. This well loved home will not stay on the market long. Book your private showing today!Park, Playground, Schools Nearby, Shopping Nearby, Street Lights, Tennis Court(s)
135 Savanna Walk Ne
Calgary, Alberta
Welcome to Savanna! This elegant townhome is a gorgeous designed home that provides modern living in the up and coming community of Savanna. The builder had carefully crafted a spacious floorplan to provide this home with an open concept design that utilizes every square foot perfectly. Coming in through the single attached garage will place you right in the middle of the wide, open and bright living room and kitchen space. The kitchen has a giant island and great amounts of storage space for all your belongings. Laundry is on the main floor. From here you can make your way to the upper level where we find a vast hallway (room for a vanity/desk), 4-pc bathroom and 3 large bedrooms including the spacious primary suite with it's very own 4-pc ensuite bathroom. Not to mention another balcony from the second bedroom! A home with a great amount of space and LOW condo fees! The location also places you walking distance to lots of shopping options, schools, restaurants & close to the LRT along with easy access to Stoney and Metis Trail.
247 Covington Road Ne
Calgary, Alberta
Located on a quiet street with some of the best neighbors you could ask for. Excellent proximity to schools and shopping, this neighborhood is very family friendly. The back yard is not only a great place to relax by the fire, the raised garden beds also provide the perfect spot to grow your summer flowers and vegetables. Stainless steel appliances, newer washer and dryer, south facing master bedroom window with vaulted celling and 4PC ensuite, this home is a must see! 247 Covington Road North East is a residence located in Calgary, Alberta. It is based in the community of Coventry Hills in Calgary. Other communities close by are Calgary, Country Hills Village and Northeast Calgary. While Covington Road has no postings presently available, the community of Coventry Hills has 26 homes on the market. That's just 0.59% of the 4,440 total properties for sale in the city of Calgary. To live in Coventry Hills an approximate monthly mortgage of $1,791 is normal.* Homes go on the market for an average of $490,735. That is less than the average asking price of $540,968 in Calgary. Properties listed in Coventry Hills are an average of 1,313 sq ft, with 3 beds and 3 baths. The majority of properties for sale in the community around 247 Covington Road North East are houses.
32 Evansfield Place Nw
Calgary, Alberta
5-Level Split | 4-Bedrooms | 3.5-Bathrooms | Open Floor Plan | 2-Wet Bars | Rec Room | Walk-out Basement | Fully Fenced Backyard | Attached Double Garage. This stunning 2013-built family home boasts 3436 Sqft of developed living space throughout 5-levels. Pull up to a gorgeous vinyl & stone exterior, double attached garage, driveway and walking path leading to loads of amenities! Open the front door to a main floor that provides an open living concept where you will first be greeted by a spacious foyer with a mudroom and closet storage. This home is made for entertainment; the open kitchen and dining room are full of natural light pouring through large East facing windows. The kitchen is finished with granite countertops, built-in stainless steel appliances, ample cabinet storage, a pantry and a breakfast bar with seating. The door off the kitchen leads to the raised covered deck with outdoor lighting and a BBQ hook up! The dining room is spacious allowing for a grand table. The main level is complete with a 2pc bathroom and a laundry room with a side-by-side front loading washer/dryer set with a folding shelf, sink and storage above. Leading upstairs from the main floor is a large bonus room that overlooks the backyard with ceiling high windows. Head up another set of stairs to the uppermost level that holds 4 bedrooms and 2 full bathrooms. The primary bedroom with tray ceilings and large windows has a private 5pc ensuite and deep walk-in closet. The ensuite is a personal oasis; dual vanities, built-in shelving, soaking tub, glass standalone shower. The 3 remaining generous sized bedrooms each with closet storage share a central 4pc bathroom with a tub/shower combo and storage under the sink. Downstairs, the lower walk-out level has plenty of room for entertaining friends, this will easily be the spot of the summer! A wet-bar featuring granite countertops, a bar fridge, cabinet storage an area for barstool seating! The family room is centred with a stone faced gas fireplace for cooler evenings. This level has an easy transition to indoor/outdoor living; the walk-out door opens directly to a large patio. Down the final steps to the basement you'll find an additional wet bar, large rec-room living space and a full 4pc bathroom. This area is multi-use; a kids playroom, space for overnight guests, a home office or even add a wall of mirrors for a home gym. The 4pc bathroom features a tub/shower combo, built-on shelving and storage under the sink. This incredible family home is move in ready! Hurry and book your showing today! 32 Evansfield Place North West is in the city of Calgary, Alberta and found in the community of Evanston in Calgary. Nearby districts include Calgary, Calgary and Panorama Hills. While Evansfield Place has no postings presently available, the neighbourhood of Evanston has 34 homes for sale. That's just 0.77% of the 4,440 total listings listed in the city of Calgary. The average listed price of a property in Evanston is $587,826, with an approximate mortgage of $2,145 per month.* That is 1.1x the average asking price of $540,968 in Calgary. The average Evanston listed home is 1,729 sq ft, has 3 beds, and 3 baths.
204 - 90 Panatella Landing Nw
Calgary, Alberta
This is an upper bungalow that is on top of another unit with exterior access. The main living area has high vaulted ceilings in the living room and kitchen, very open & bright concept. There are patio doors that lead out to the balcony with privacy and great views.. The floors in the unit are heated, making for a nice warm feel all year long. The kitchen has lots of great cabinets, counter space and island. The laundry is in it own separate room near the bedrooms for easy access. The 4 pc bath is conveniently located between the bedrooms, instant hot water is available which is also a big plus! Two bedrooms finish off this great unit. The parking stall is right out the front door so not having to walk far at any time. Unit was painted last year, newer washer & dryer & the heater is approx. 4 years old. There is a playground right at the end of the block with visitor parking. Stoney Trail is just 5 minutes away so commuting anywhere is a breeze, also close to green spaces, shopping, bus, schools & all other amenities. 90 Panatella North West is a property located in Calgary, Alberta. It is based in the area of Panorama Hills in Calgary. Calgary, Hanson Ranch and Aspen Woods are nearby neighborhoods. While Panatella Landing has no real estate presently available, the neighbourhood of Panorama Hills has 16 properties on the market. That's just 0.6% of the 2,665 total properties on the market in the city of Calgary. To live in Panorama Hills an estimated monthly mortgage of $2,079 is normal.* Properties go on the market for an average of $569,768. That is 5% higher than the average asking price of $541,064 found across all Calgary homes for sale. The average Panorama Hills listed property is 1,742 sq ft, has 3 beds, and 3 baths. The majority of properties for sale in the area around 90 Panatella North West are houses.
32 Evansfield Place Nw
Calgary, Alberta
5-Level Split | 4-Bedrooms | 3.5-Bathrooms | Open Floor Plan | 2-Wet Bars | Rec Room | Walk-out Basement | Fully Fenced Backyard | Attached Double Garage. This stunning 2013-built family home boasts 3436 Sqft of developed living space throughout 5-levels. Pull up to a gorgeous vinyl & stone exterior, double attached garage, driveway and walking path leading to loads of amenities! Open the front door to a main floor that provides an open living concept where you will first be greeted by a spacious foyer with a mudroom and closet storage. This home is made for entertainment; the open kitchen and dining room are full of natural light pouring through large East facing windows. The kitchen is finished with granite countertops, built-in stainless steel appliances, ample cabinet storage, a pantry and a breakfast bar with seating. The door off the kitchen leads to the raised covered deck with outdoor lighting and a BBQ hook up! The dining room is spacious allowing for a grand table. The main level is complete with a 2pc bathroom and a laundry room with a side-by-side front loading washer/dryer set with a folding shelf, sink and storage above. Leading upstairs from the main floor is a large bonus room that overlooks the backyard with ceiling high windows. Head up another set of stairs to the uppermost level that holds 4 bedrooms and 2 full bathrooms. The primary bedroom with tray ceilings and large windows has a private 5pc ensuite and deep walk-in closet. The ensuite is a personal oasis; dual vanities, built-in shelving, soaking tub, glass standalone shower. The 3 remaining generous sized bedrooms each with closet storage share a central 4pc bathroom with a tub/shower combo and storage under the sink. Downstairs, the lower walk-out level has plenty of room for entertaining friends, this will easily be the spot of the summer! A wet-bar featuring granite countertops, a bar fridge, cabinet storage an area for barstool seating! The family room is centred with a stone faced gas fireplace for cooler evenings. This level has an easy transition to indoor/outdoor living; the walk-out door opens directly to a large patio. Down the final steps to the basement you'll find an additional wet bar, large rec-room living space and a full 4pc bathroom. This area is multi-use; a kids playroom, space for overnight guests, a home office or even add a wall of mirrors for a home gym. The 4pc bathroom features a tub/shower combo, built-on shelving and storage under the sink. This incredible family home is move in ready! Hurry and book your showing today!


