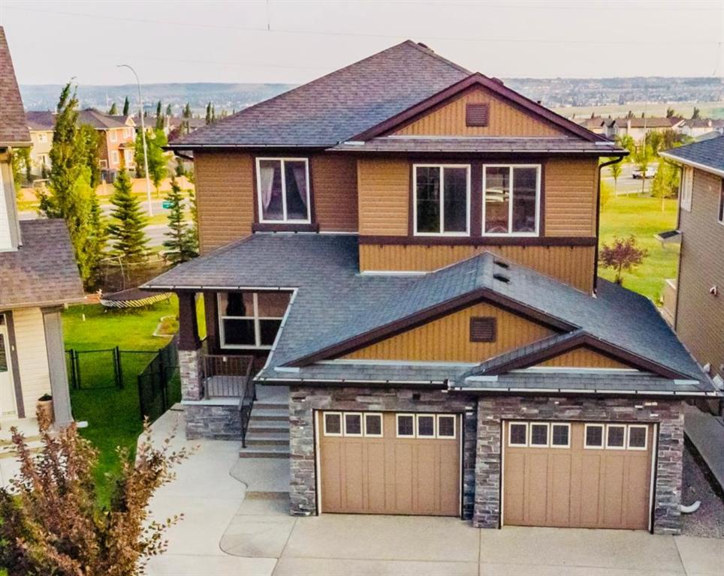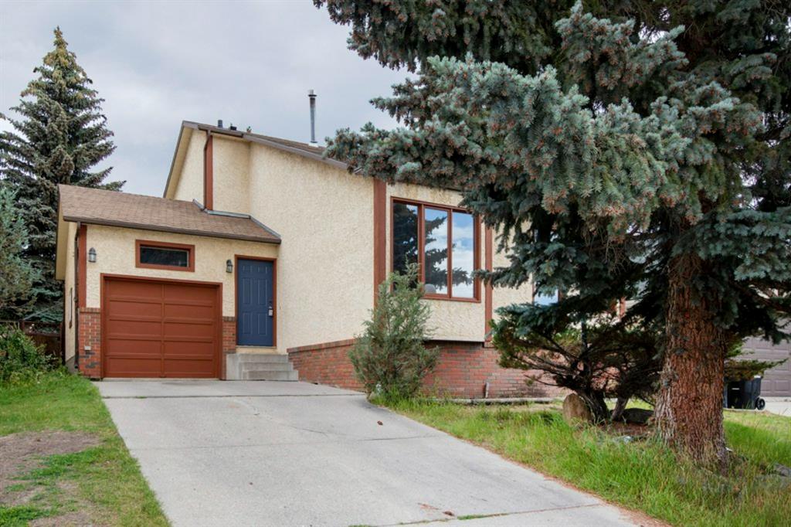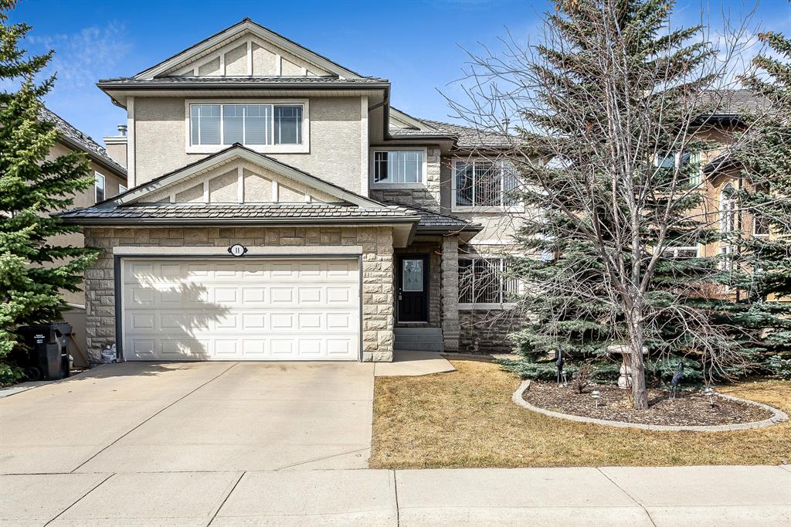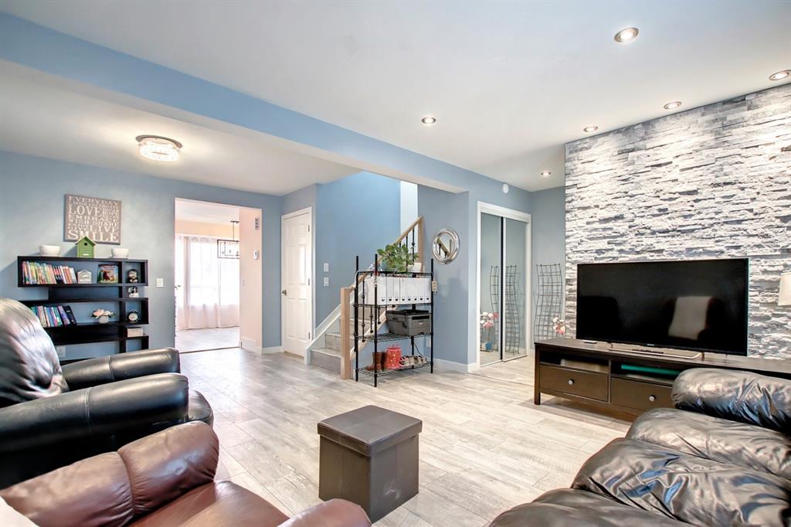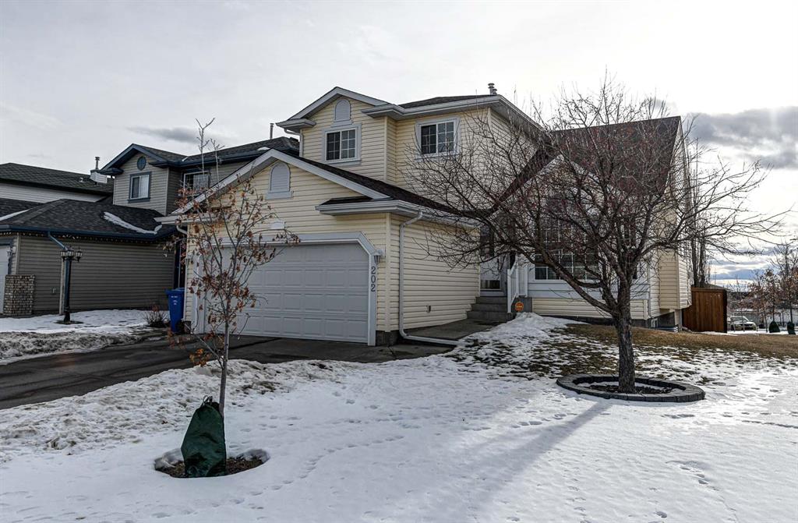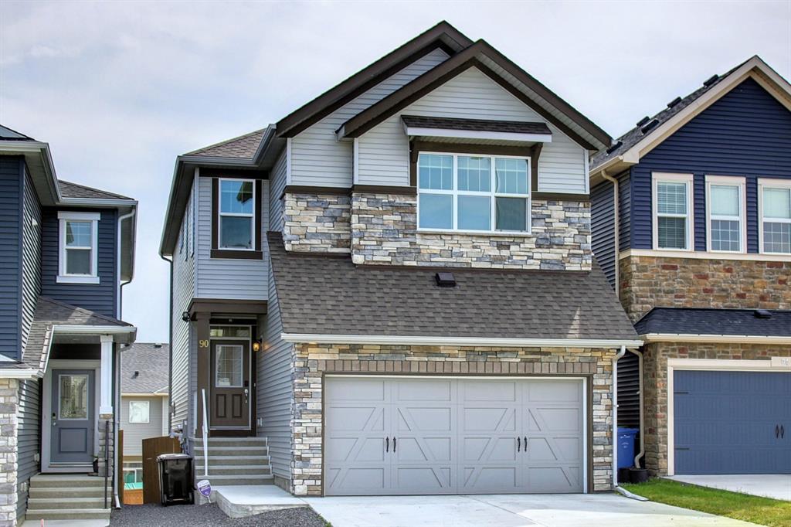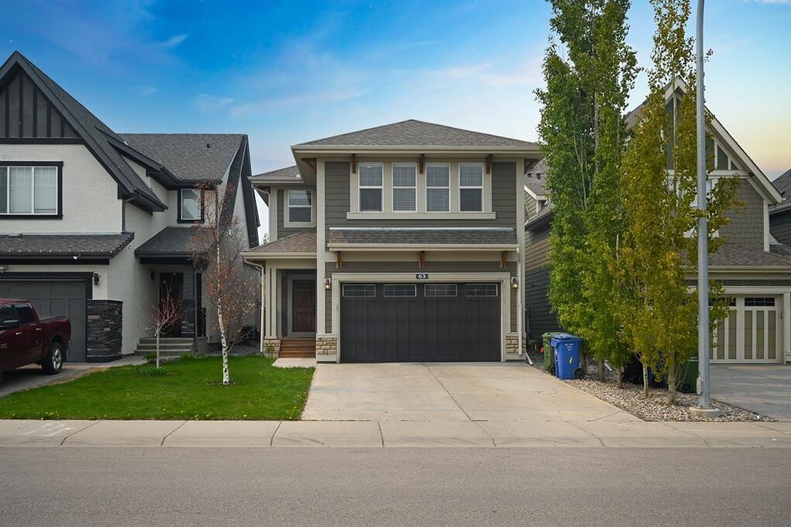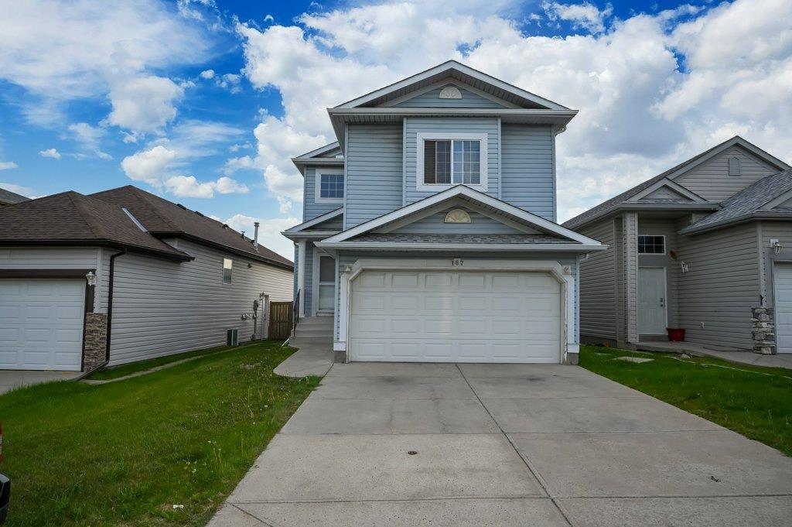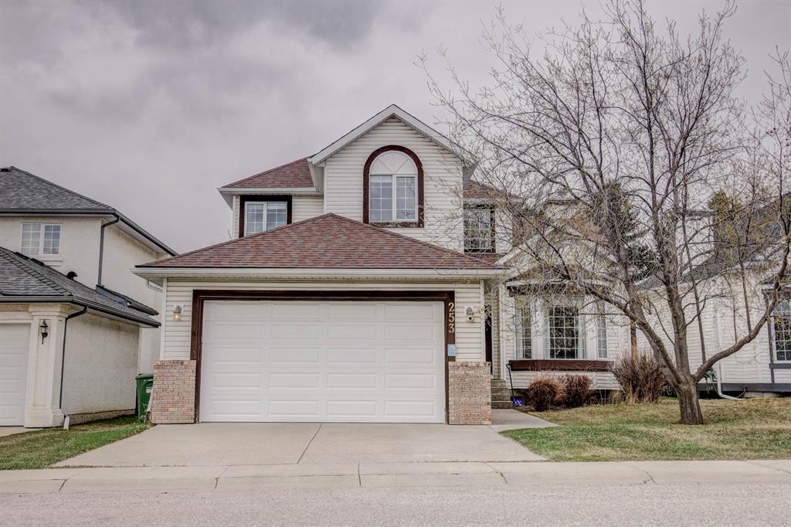STOP RENTING AND START LIVING IN YOUR DREAM HOME TODAY - BUY HOUSE IN CALGARY ALBERTA
We can help you to Buy House in Calgary Alberta, Your Dream Home. We have a wide range of MLS Listings Calgary that fit any budget and any style. And our team of Real Estate Experts will work with you to find the perfect match to Buy House in Calgary Alberta.
43 Evanspark Terrace Nw
Calgary, Alberta
OWNER’s PRIDE… Luxuriously upgraded home with 3500+ sq ft of living space. Sits on a HUGE PIE LOT, Backs onto LUSH GREEN PARK with pathways to enjoy nature walks. House offers AMAZING CITY VIEWS from each floor and has FINISHED WALKOUT BASEMENT. Very friendly neighbors, kids friendly location, walking distance to shopping and WATERPARK & close proximity to two major highways !!! . This home will offer you everything that you are looking for in a complete home. Every square inch has PREMIUM upgrades.. CENTRALLY AIR CONDITIONED !! You will pull onto an EXTENDED Driveway and EXTENDED Double door garage. Inside you will be greeted with beautifully re-finished diagonally laid HARDWOOD FLOORS with a DESIGN FEATURE INLAY. Main floor has 9’ ceilings and offers open concept with an Office, huge 1/2 half bath, formal sitting area and formal dining room along with living room and Dining area. CHEF’s DREAM KITCHEN features upgraded MAPLE Cabinets throughout, GRANITE counters tops and Granite backsplash with NEW SS Appliances.. TONS of counter space and huge island. Dining nook accommodates full size table with 6 chairs and has double door access to the large deck that runs the length of the house. Perfect for outdoor living and to enjoy the AMAZING VIEW !!Living room is very spacious with WATER FOUNTAINS and TWO WAY FIREPLACE !! Second floor features HUGE MASTER SUITE with THREE-WAY FIREPLACE, HARDWOOD floors and VAULTED ceilings. The en-suite features GRANITE counters and granite backsplash, HIS & HER SINKS, separate shower and JETTED tub. Three other very spacious bedrooms make a total of 4 bedrooms on 2nd floor. The main bath also features HIS & HER SINKS and granite counters. Also has 2nd floor Laundry. UPGRADED WROUGHT IRON and MAPLE railing throughout the house. FULLY FINISHED WALK-OUT Basement has 9’ CEILINGS, features NEW LVP FLOORS, very spacious bedroom with double doors, full bathroom, full kitchen and huge living & dining space with large windows. You can walk right out to the concrete porch and enjoy the huge landscaped backyard & walk right onto the pathways.. Huge pie lot has tons of room for all your outdoor entertainment needs. Call for your Private Showing.. Thanks for Looking. This real estate is located at 43 Evanspark Terrace North West, Calgary, Alberta and is situated in the community of Evanston in Calgary. Calgary, Calgary and Panorama Hills are nearby neighborhoods. Evanspark Terrace has 1 property presently available, while the area of Evanston has 34 properties available. That's just 0.77% of the 4,440 total listings on the market in the city of Calgary. Homes in Evanston are listed for an average listed price of $587,826, or an approximate monthly mortgage of $2,145.* That is 9% higher than the average asking price of $540,873 found across all Calgary properties for sale. Evanston listed homes average 1,729 sq ft, 3 beds, and 3 baths. Apartments make up less than one quarter of homes for sale in the area around 43 Evanspark Terrace North West.
55 Sanderling Rise Nw
Calgary, Alberta
Unique, affordable home in Sandstone with a creative newer studio suite (illegal, which could be a 1 bedroom suite if desired) designed in the former attached garage with separate entry from backyard or accessible through main house. This charming suite (illegal) has high ceilings and an open concept design. This is a great set up for many applications: live in main house and rent out suite (illegal), accommodate aging parents or dependent adult children under 1 roof, or rent out both suites (1 illegal) as an investor. Main house is bright with soaring vaulted ceilings in living room & dining room. Kitchen has granite counter tops and newer white appliances overlooking main floor family room with wood burning fireplace and patio doors onto deck in spacious, west facing backyard. Upstairs has 2 bedrooms: primary bedroom with walk in closet and separate vanity table area as well as full bath. Unspoiled basement contains laundry and potential for future development, storage or workshop. 55 Sanderling North West is a residence located in Calgary, Alberta. It is found in the area of Sandstone Valley in Calgary. Other areas close by are Sandstone, Beddington and Calgary. Sanderling Rise has 2 postings presently for sale, while the community of Sandstone Valley has 11 postings for sale. Of the 4,388 total properties for sale in Calgary, Sandstone Valley makes up just 0.25%. postings in Sandstone Valley are listed for an average listed price of $461,873, or an estimated monthly mortgage of $1,686.* That is 15% lower than the average list price of $541,234 found across all Calgary properties for sale. The average Sandstone Valley listed property is 1,553 sq ft, has 4 beds, and 3 baths.
83 Auburn Bay Manor Se
Calgary, Alberta
Welcome home to this cute and cozy home in a prime location in one of the SE's best lake communities! As you walk up to your new home you are greeted with a bright and sunny south facing front porch to sit and enjoy the sunsets on! Open floor plan as you step inside with a front living room, a double sided fireplace that separates the living room and the dining room. The kitchen has a raised breakfast bar, corner pantry, black appliances, tiled backsplash and access to the backyard through the sliding door. The main floor is finished off with a convenient half bathroom. Upstairs you have a primary bedroom with mountain views, bright and sunny with large windows, a walk in closet and a full ensuite bathroom, 2 additional bedrooms and another full bathroom for the kids! The basement is fully finished for you with a large rec room and an additional bathroom as well as laundry and storage. Other features you will love here are the new laminate flooring upstairs and in the basement, New Central A/C to enjoy the summer in comfort, newer paint, doors, baseboards, large deck with a gas line for your BBQ, oversized detached double garage (20x25), short walk to the lake and this home is surrounded by all of Auburn Bay's amazing amenities like schools, shopping, transit, YMCA, theatre, hospital, major roadways (Deerfoot & Stoney) and so much more! Don't miss this one in a great family friendly community! 83 Auburn Bay Manor South East is a home located in Calgary, Alberta. It is based in the area of Auburn Bay in Calgary. Nearby areas include Calgary, Cranston and Parkhill_stanley Prk. While Auburn Bay Manor has no real estate presently on the market, the neighbourhood of Auburn Bay has 28 homes on the market. Of the 3,242 total properties listed in Calgary, Auburn Bay makes up just 0.86%. To live in Auburn Bay an approximate monthly mortgage of $2,214 is normal.* Homes go on the market for an average of $606,611. That is 13% higher than the average list price of $536,829 found across all Calgary properties for sale. Auburn Bay listed properties average 1,529 sq ft, 3 beds, and 3 baths. The majority of available postings in the area around 83 Auburn Bay Manor South East are houses.
11 Royal Ridge Terrace Nw
Calgary, Alberta
Welcome to Royal Oak Estates! This stunning former show home boasts over 3600sq/ft of living space and spectacular MOUNTAIN VIEWS from all three levels BACKING ONTO GREEN SPACE. The meticulous upkeep from the ORIGINAL OWNERS is evident throughout. With 9’ ceilings, the main floor flows effortlessly around the central staircase, creating a sense of separation between living areas while still maintaining an open concept and allowing the sun to fill the home from the WEST FACING backyard. The walk-through front closet provides convenient storage and organization, while the formal dining area is perfect for hosting dinner parties and family gatherings. The timeless design and wrought iron spindles add a touch of elegance to the home. There is also a generous sized main floor office. In the kitchen you have a massive island with breakfast bar, granite countertops accented by a glass tile backsplash, black granite under-mount sink and premium stainless steel appliances. Upstairs, the home features three spacious bedrooms, a separated bonus room, and upper-floor laundry. The luxurious master suite offers a seating area to enjoy the mountain views, a huge walk-in closet, and a spacious ensuite with a corner soaker tub, walk-in shower, and dual sinks. The fully finished WALK-OUT BASEMENT (developed by the builder) is bright and spacious, with a fourth bedroom, full bathroom, and a second fireplace in the large rec area and family room. The flat, low maintenance back yard with room for kids to play is fully fenced with black aluminum decorative fencing and Stone posts. The location of this home is unbeatable, close to all amenities such as the YMCA, WINSPORT, and tons of shopping areas. Pathways are abundant, making it easy to enjoy the beauty of Royal Oak. Quick access to major routes and just a short walk to the LRT makes commuting or attending events a breeze. 2 furnaces, 2 A/C units and a water softener keep you comfortable year round. New A/C (2021) New H/W tank (3yrs) New stove (2023) and built in speakers throughout. Perfect family home. Book your showing today!
55 Sanderling Rise Nw
Calgary, Alberta
Unique, affordable home in Sandstone with a creative newer studio suite (illegal, which could be a 1 bedroom suite if desired) designed in the former attached garage with separate entry from backyard or accessible through main house. This charming suite (illegal) has high ceilings and an open concept design. This is a great set up for many applications: live in main house and rent out suite (illegal), accommodate aging parents or dependent adult children under 1 roof, or rent out both suites (1 illegal) as an investor. Main house is bright with soaring vaulted ceilings in living room & dining room. Kitchen has granite counter tops and newer white appliances overlooking main floor family room with wood burning fireplace and patio doors onto deck in spacious, west facing backyard. Upstairs has 2 bedrooms: primary bedroom with walk in closet and separate vanity table area as well as full bath. Unspoiled basement contains laundry and potential for future development, storage or workshop.
103 Evansborough Common Nw
Calgary, Alberta
Coming in HOT with this single family home in one of the most desirable communities in the northwest of Calgary! With 1760 sq. ft., 3 Bedrooms + 2.5 Bathrooms, plus a bonus room, you'll love how this home has everything a family needs. On the main floor you’ll find a bright front entry, half bath, open floor plan kitchen, dining and living room spaces, with great views out to your fully fenced backyard. The 9' ceilings make the space feel large and bright. The kitchen is located centrally within the home, with beautiful espresso cabinetry including loads of storage, granite countertops, stainless steel appliances and a grand island. The dining space is dedicated to gathering with friends and families on special occasions. The large living room space looks over the rear yard, bringing in lots of natural light to fill the space. On the second floor you'll find the laundry room, main bath, 2 bedrooms, a large primary suite with walk-in closet and four piece ensuite. The lower level of the home has endless opportunities as it remains unfinished, ready for you to customize. Located in Evanston, just a few blocks to great schools, and just around the corner from parks, playgrounds, and the ridge paths, this is a great area to raise a family. Close to shopping too! If you’ve been looking to get into the market, and want a single family home that’s move in ready, there is no better value than 103 Evansborugh Common NW! 103 Evansborough Common North West is in the city of Calgary, Alberta and found in the community of Evanston in Calgary. Other neighbourhoods close by are Calgary, Calgary and Panorama Hills. While Evansborough Common has no postings presently available, the community of Evanston has 35 homes for sale. That's just 0.79% of the 4,440 total listings for sale in the city of Calgary. The average listed price of a property in Evanston is $552,311, with an approximate mortgage of $2,016 per month.* That is 1x the average asking price of $541,384 in Calgary. Homes listed in Evanston are an average of 1,670 sq ft, with 3 beds and 3 baths. The community around 103 Evansborough Common North West has more houses for sale than apartments.
60 Sandpiper Way Nw
Calgary, Alberta
60 Sandpiper Way North West is in the city of Calgary, Alberta and based in the area of Sandstone Valley in Calgary. Nearby districts include Sandstone, Beddington and Calgary. While Sandpiper Way has no postings currently on the market, the neighbourhood of Sandstone Valley has 11 homes for sale. Of the 4,440 total listings listed in Calgary, Sandstone Valley makes up just 0.25%. Properties in Sandstone Valley are listed for an average listed price of $462,790, or an estimated monthly mortgage of $1,689.* That is 14% lower than the average list price of $540,873 found across all Calgary properties for sale. Sandstone Valley listed homes average 1,553 sq ft, 4 beds, and 3 baths.
202 Royal Birch View Nw
Calgary, Alberta
This stunning home separates itself from the rest – let us first consider the exceptional almost 3000 sqft developed floorplan featuring soaring vaulted ceilings, walkout basement, air conditioning, heated garage, 2 fireplaces, and an expansive south facing deck. You will be greeted by a spacious main level that includes an elegantly upgraded kitchen with an island, both a family and a formal living room, a dining room, and a main floor office perfect for those who work remote. The second floor has loads of natural light coming from a central skylight. There are three large bedrooms highlighted by the primary retreat (with views of COP) that features a dreamy dual vanity 5-piece ensuite, including a soaker tub with a separate shower stall and a walk-in closet. The over-sized 1100 sqft+ professionally developed walkout basement includes two bedrooms, a large great room with an additional fireplace, and a kitchenette. With city development approval the basement would make an excellent income suite! Stay comfortable year-round with A/C and a cozy heated garage, which has a separate electrical panel and a hot/cold water faucet. The back yard is a sun-drenched oasis with a massive stamped concrete patio, a very handy staircase up to the deck, and a 10’x10’ storage shed. This desirable home is situated on the corner of a quiet cul-de-sac with parking galore. The community of Royal Oak is known for its great location with access to plenty of amenities, including the YMCA, direct access to a C-Train station and a Walmart anchored shopping development. All of this is within steps of walking/biking paths and the ease of travel by proximity to both Stoney and Crowchild Trails to access the downtown core and the mountains. Do not wait to schedule a showing with your favorite Realtor today! This posting is located at 202 Royal Birch North West, Calgary, Alberta and is based in the district of Royal Oak in Calgary. Calgary, Rocky Ridge Ranch and Northwest Calgary are nearby neighborhoods. While Royal Birch View has no homes currently for sale, the community of Royal Oak has 9 properties available. Of the 2,665 total properties on the market in Calgary, Royal Oak makes up just 0.34%. Homes in Royal Oak are listed for an average listed price of $687,561, or an approximate monthly mortgage of $2,509.* That is 1.3x the average asking price of $541,064 in Calgary. The average Royal Oak listed property is 1,773 sq ft, has 4 beds, and 3 baths. Apartments make up less than one quarter of properties for sale in the community around 202 Royal Birch North West.
90 Nolanhurst Rise Nw
Calgary, Alberta
Welcome to this beautiful house in the heart of Nolan Hill. Its a fully finished 4 BEDROOM, 3.5 BATHROOM home with almost 2700 square feet of Total Living space shows in 'LIKE NEW CONDITION' with NUMEROUS UPGRADES THROUGHOUT the house. Open main floor plan with 9 foot ceilings includes living room, dining room, and spacious kitchen which boasts separate pantry, tons of cabinet space, large Island with quartz countertop, stainless steel appliances and much more. The gas fireplace will keep you warm and cozy on those colder winter days. Also on the main level there's a 2 pc bathroom, large mudroom, and sliding patio doors that lead outside to the spacious east facing deck where you can especially enjoy your morning coffee. Upper level has an large bonus room, primary bedroom with a 5 pc en-suite bathroom and walk-in closet, 2 more spacious bedrooms, 4pc bath, laundry room, and computer nook. The LEGAL BASEMENT is already tenant occupied and has one bedroom with full kitchen, Laundry, 4 pc bath and vinyl/ceramic flooring. Outside is fully landscaped with a double attached garage, and covered patio. Close to schools, professional buildings, and plenty of shopping. This home is a must see, book your showing today!
63 Mahogany Way Se
Calgary, Alberta
Opportunity to Own SPECTACULAR home in MAHOGANY, an award winning Beach/Lake Community. The Entrance is well planned with CUSTOM built Coat Hanger and Storage Bench. As you enter Living area, you are welcomed with high VAULTED CEILING and HUGE windows with lots of sunlight. OVERSIZED Kitchen ISLAND, with Stainless Steel Appliances, BUILT IN MICROWAVE and OVEN, are a dream for the Chef in you. The upstairs is very Practical with a Family Room, and WELL Sized Secondary Bedrooms, that have Accent Walls and EAST Facing Windows for Morning Sunlight. MASTER Bedroom is Huge and comes with a 5 PIECE ENSUITE, and WALK IN Closet. Fully DEVELOPED Basement with GREAT ROOM, FULL Bathroom, and Bedroom are a great Addition to this GORGEOUS Home. Sunny BACKYARD with Custom Built DECK with Screen for privacy and Bar bench, is a great place for your Summer Parties. List of UPGRADES include Central AC, Central Vac, and a New roof (2021), Cabinets up to Ceiling, Large Kitchen Island, HEATED Garage, Fireplace, Custom Deck. AMENITIES: Catholic and Public Elementary schools, a 10 minute walk to Mahogany West Beach and a 20 minutes walk to Mahogany Plaza.
187 Arbour Stone Place Nw
Calgary, Alberta
Picture yourself living in the Arbour Lake community. This well planned Spacious Family home offers, open floor concept on the Main floor, with fireplace tucked in Living room for Cozy winter evenings, Dining area next to Deck is perfect for your morning coffee, and clean well kept Kitchen is great to have for the Chef in you. As you go upstairs you are welcomed with the Master bedroom which comes with 4pc Ensuite and Walk in closet. The other 2 secondary bedrooms are well sized with a 4 pc full bath. Finished Basement offers the Recreation room for that spare Family Bonding time!! UPGRADES: Roof -2022, Hot Water Tank - 2020 AMENITIES: Parks, Schools, Playground, Lake, Shopping, Trails, Transit and much more !! 187 Arbour Stone Place North West is a property located in Calgary, Alberta. It is based in the area of Arbour Lake in Calgary. Calgary, Northwest Calgary and None are nearby neighborhoods. While Arbour Stone Place has no real estate presently on the market, the area of Arbour Lake has 25 properties on the market. Of the 3,438 total properties on the market in Calgary, Arbour Lake makes up just 0.73%. To live in Arbour Lake an approximate monthly mortgage of $1,785 is normal.* Homes go on the market for an average of $489,204. That is less than the average asking price of $556,127 in Calgary. The average Arbour Lake listed property is 1,385 sq ft, has 3 beds, and 3 baths. The majority of active real estate postings in the area around 187 Arbour Stone Place North West are houses.
253 Sceptre Close Nw
Calgary, Alberta
You don’t want to miss this gem! This gorgeous house has a modern interior with an open concept, huge windows and an abundance of sunshine! The main floor offers a living room with a fireplace, a bright open kitchen + a formal dining room with vaulted ceilings and a big south-facing office (or bedroom). This upgraded house is equipped with stainless appliances and a gas stove. Upstairs features a large west-facing master bedroom, 5-piece bathroom and walk-in closet. The 2 additional bedrooms in upstairs offer plenty of space for your kids to thrive with a shared 4-piece bath. The extremely private, west-facing and professionally landscaped backyard is covered with plenty of trees. It is also back to public green space and the playground is literally steps away. This house locates in a family-friendly community with a variety of schools and parks. There are 2 bus lines within 2-3 min walking distance, and it is 15 min walking distance to the C train station. Book your showing today! This residence is located at 253 Sceptre Close North West, Calgary, Alberta and is situated in the area of Scenic Acres in Calgary. Other neighbourhoods nearby are Calgary, Silver Springs and Northwest Calgary. While Sceptre Close has no real estate currently available, the district of Scenic Acres has 37 postings available. That's just 0.83% of the 4,440 total listings for sale in the city of Calgary. The average listed price of a home in Scenic Acres is $532,864, with an estimated mortgage of $1,945 per month.* That is less than the average asking price of $540,968 in Calgary. Scenic Acres listed homes average 1,241 sq ft, 3 beds, and 2 baths. Apartments make up more than half of homes for sale in the neighbourhood around 253 Sceptre Close North West.

