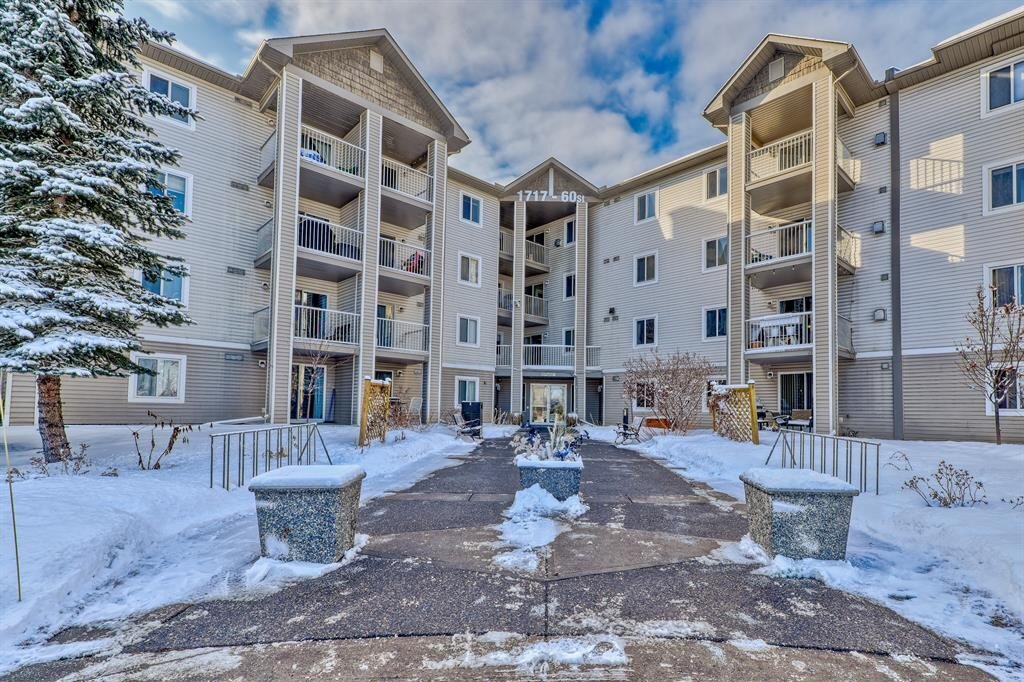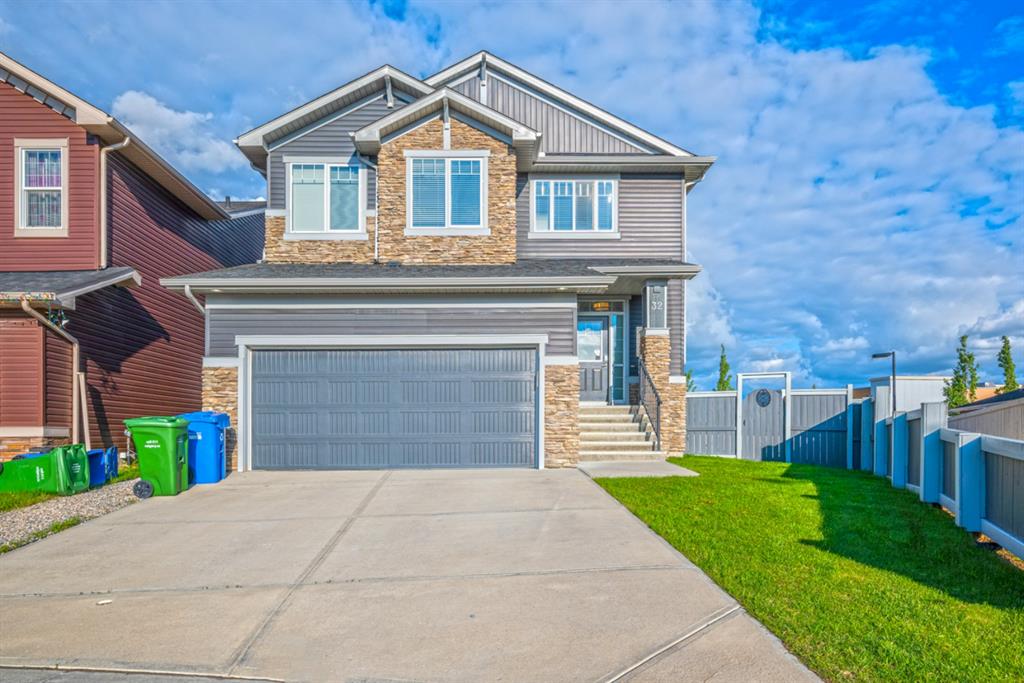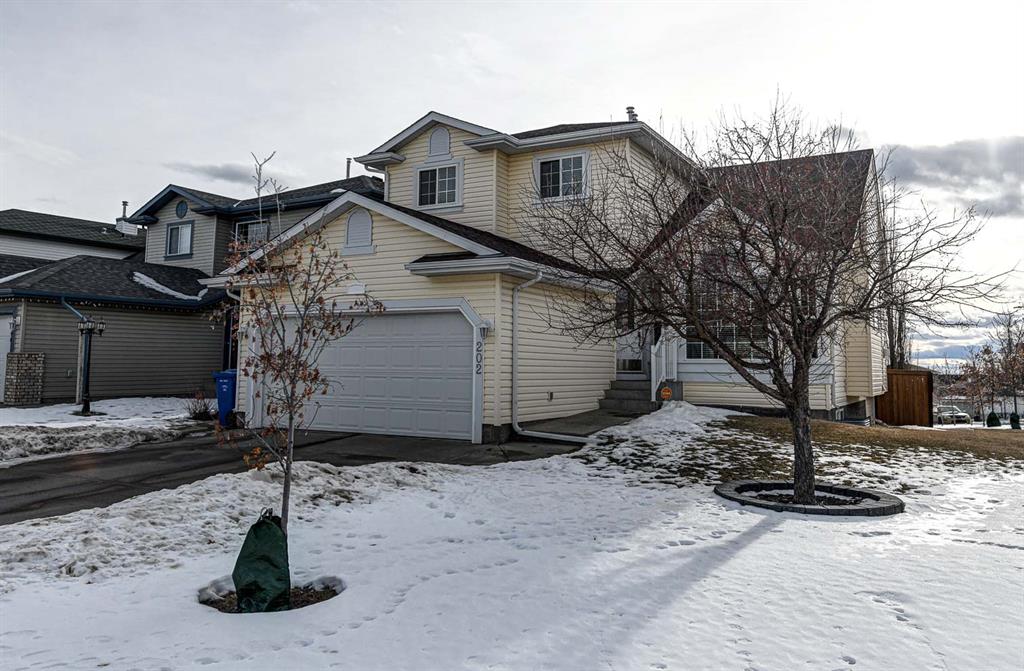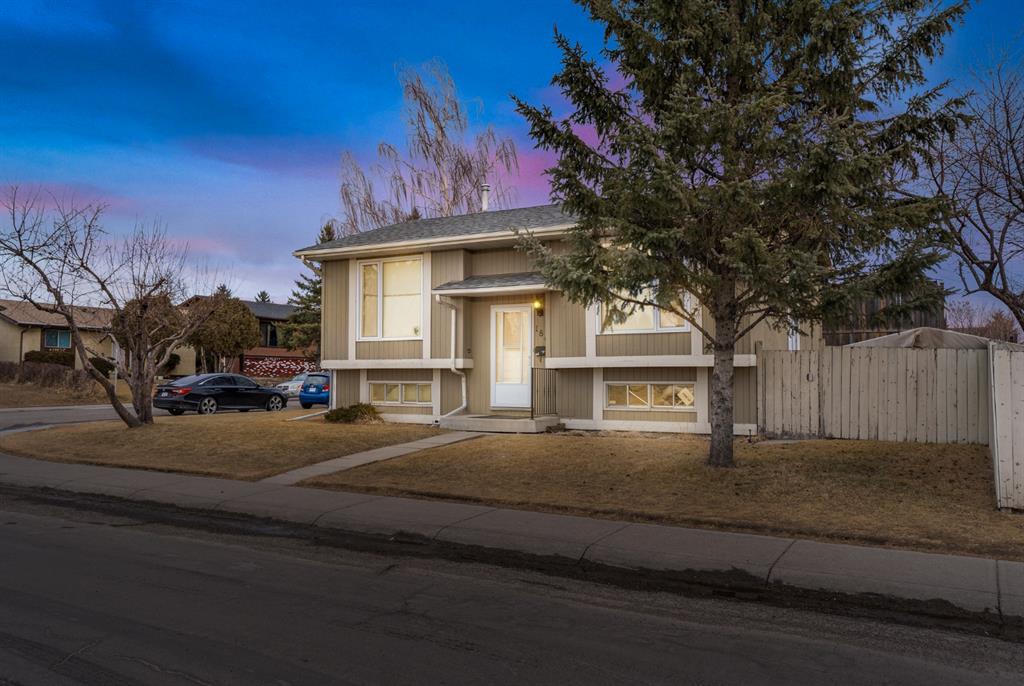STOP RENTING AND START LIVING IN YOUR DREAM HOME TODAY - BUY HOUSE IN CALGARY ALBERTA
We can help you to Buy House in Calgary Alberta, Your Dream Home. We have a wide range of MLS Listings Calgary that fit any budget and any style. And our team of Real Estate Experts will work with you to find the perfect match to Buy House in Calgary Alberta.
409 - 1717 60 Street Se
Calgary, Alberta
Great Opportunity to Own a unit, 1 bed plus Huge Den, 1 bath, open concept floor plan with living and dining area. The complex is ideally located near transit, shopping and other amenities. Elliston Park is across the street. Plus there is easy access to 17th Ave, 52nd ST and Stoney Trail. This residence is located at 1717 60 Street South East, Calgary, Alberta and is found in the neighbourhood of Red Carpet in Calgary. 60 Street has 1 property presently available, while the district of Red Carpet has 8 homes available. That's just 0.22% of the 3,594 total properties listed in the city of Calgary. The average asking price of a property in Red Carpet is $135,213, with an estimated mortgage of $493 per month.* That is 73% lower than the average list price of $501,121 found across all Calgary properties for sale. Red Carpet listed properties average 992 sq ft, 2 beds, and 2 baths. Apartments make up more than three quarters of properties for sale in the community around 1717 60 Street South East.
319 Hidden Ranch Circle Nw
Calgary, Alberta
Opportunity to own this pristine two-story home in the sought-after neighbourhood of Hidden Valley. This immaculate family home with nearly 3000 sq ft of living space is nestled on a quiet street with a fully landscaped south facing backyard featuring a retractable awning above the BBQ deck and a poured concrete patio with firepit area. Gemstone lighting surrounds the entire home providing year-round lighting for all occasions. Lovingly cared for by the original homeowners, a great location close to many parks, green spaces, and walking distance to all three schools within the community. The inviting front porch leads you into the warm, open concept main floor featuring a formal dining room with plant shelves and a 17ft soaring ceiling. Next to the large foyer a powder room and main floor laundry as well as access to the fully developed basement and garage. Garage is insulated and drywalled with overhead storage and wall shelving. The bright, sunny kitchen with a breakfast nook and access to the four-season sunroom is the heart of this home. The large family room adjacent to the kitchen features a gas fireplace and provides ample room to entertain. The sunroom, professionally installed by Four Season Sunroom is the homeowners favourite place to visit, relax and read a book or enjoy morning coffee. Making your way to the second level you will find an open loft space ideal for a home office with numerous windows providing a bright airy feel overlooking the dining room below. The Upper Level boasts a large Master bedroom offering a walk-in closet and a full en-suite with jetted tub, two additional bedrooms and a 4-piece bathroom complete this level. The fully developed basement is an entertainer’s dream. A large entertainment room opens up to the games room which includes a custom pool table and all the accessories allowing for many activities at once. The basement also features the fourth bedroom, 3-piece bathroom and plenty of storage. This well cared for home is in excellent condition, move in ready and most furniture is negotiable. Please see documents for all that is included with the sale of the home 319 Hidden Ranch Circle North West is a property located in Calgary, Alberta. It is found in the district of Hidden Valley in Calgary. Calgary, Hanson Ranch and Macewan Glen are nearby neighborhoods. While Hidden Ranch Circle has no real estate presently for sale, the community of Hidden Valley has 12 properties on the market. That's just 0.27% of the 4,440 total properties on the market in the city of Calgary. postings in Hidden Valley are listed for an average asking price of $631,325, or an approximate monthly mortgage of $2,304.* That is 17% higher than the average asking price of $540,968 found across all Calgary homes for sale. Hidden Valley listed properties average 1,705 sq ft, 4 beds, and 4 baths. The majority of homes for sale in the district around 319 Hidden Ranch Circle North West are houses.
410 - 15 Evancrest Park
Calgary, Alberta
Amazing Corner unit Town House with the lowest condo short walk for the shopping and parks, close to all amenities. Large windows, flood the main floor into your kitchen boasting granite countertops , stainless steel appliances. This complex is incredibly well maintained and has a great management company - having this peace of mind is truly priceless. A playground for the littles within the complex makes for a great summer day! Great access to the airport, Stoney and other main thorough-ways in Calgary with transit within walking distance. This unit offers a great and private office space, perfect to work for home. 15 Evancrest Park is a residence located in Calgary, Alberta. It is based in the community of Evanston in Calgary. Other communities close by are Calgary, Calgary and Panorama Hills. While Evancrest Park has no postings presently available, the area of Evanston has 34 postings on the market. That's just 0.77% of the 4,388 total properties for sale in the city of Calgary. To live in Evanston an estimated monthly mortgage of $2,221 is normal.* Homes go on the market for an average of $608,562. That is 12% higher than the average list price of $541,234 found across all Calgary homes for sale. The average Evanston listed property is 1,768 sq ft, has 3 beds, and 3 baths. The majority of available postings in the community around 15 Evancrest Park are houses.
83 Auburn Bay Manor Se
Calgary, Alberta
Welcome home to this cute and cozy home in a prime location in one of the SE's best lake communities! As you walk up to your new home you are greeted with a bright and sunny south facing front porch to sit and enjoy the sunsets on! Open floor plan as you step inside with a front living room, a double sided fireplace that separates the living room and the dining room. The kitchen has a raised breakfast bar, corner pantry, black appliances, tiled backsplash and access to the backyard through the sliding door. The main floor is finished off with a convenient half bathroom. Upstairs you have a primary bedroom with mountain views, bright and sunny with large windows, a walk in closet and a full ensuite bathroom, 2 additional bedrooms and another full bathroom for the kids! The basement is fully finished for you with a large rec room and an additional bathroom as well as laundry and storage. Other features you will love here are the new laminate flooring upstairs and in the basement, New Central A/C to enjoy the summer in comfort, newer paint, doors, baseboards, large deck with a gas line for your BBQ, oversized detached double garage (20x25), short walk to the lake and this home is surrounded by all of Auburn Bay's amazing amenities like schools, shopping, transit, YMCA, theatre, hospital, major roadways (Deerfoot & Stoney) and so much more! Don't miss this one in a great family friendly community! 83 Auburn Bay Manor South East is a home located in Calgary, Alberta. It is based in the area of Auburn Bay in Calgary. Nearby areas include Calgary, Cranston and Parkhill_stanley Prk. While Auburn Bay Manor has no real estate presently on the market, the neighbourhood of Auburn Bay has 28 homes on the market. Of the 3,242 total properties listed in Calgary, Auburn Bay makes up just 0.86%. To live in Auburn Bay an approximate monthly mortgage of $2,214 is normal.* Homes go on the market for an average of $606,611. That is 13% higher than the average list price of $536,829 found across all Calgary properties for sale. Auburn Bay listed properties average 1,529 sq ft, 3 beds, and 3 baths. The majority of available postings in the area around 83 Auburn Bay Manor South East are houses.
1072 Cranston Drive Se
Calgary, Ontario
Be ready for the keys to your new home in the exceptional family friendly community of Cranston. This beautifully MAINTAINED & NEWLY RENOVATED house is located on a few blocks (within 3 minutes) to 3 great community schools (K-Gr 5 public, Gr 6-9 public & K-9 Catholic). You will walk in and be totally impressed with how well this home has been maintained with NEW VINYL PLANK FLOORING (2022), PAINT THROUGHTOUT (2022), NEW APPLIANCES: FRIDGE, WASHER & DRYER (2022), LIGHTING FIXTURES THROUGHOUT, NEW ROOF (2021). The SPACIOUS LIVING ROOM AND KITCHEN are dramatic with classic white & blue cabinets, central island, window over sink, walk through pantry which takes you to the mudroom/laundry room and out to the double attached garage. Upstairs is a large primary with a walk-in closet and 4pc Ensuite. Two more nice size bedrooms with beautiful natural lights. The basement is fully finished with a bed room, bathroom and recreation room. The backyard is fully fenced, has a large deck and plenty of green space which is perfect for summer bbq’s. AGAIN, this home has been thoughtfully maintained with pride of home ownership so you will not be disappointed. This well loved home will not stay on the market long. Book your private showing today!Park, Playground, Schools Nearby, Shopping Nearby, Street Lights, Tennis Court(s)
135 Savanna Walk Ne
Calgary, Alberta
Welcome to Savanna! This elegant townhome is a gorgeous designed home that provides modern living in the up and coming community of Savanna. The builder had carefully crafted a spacious floorplan to provide this home with an open concept design that utilizes every square foot perfectly. Coming in through the single attached garage will place you right in the middle of the wide, open and bright living room and kitchen space. The kitchen has a giant island and great amounts of storage space for all your belongings. Laundry is on the main floor. From here you can make your way to the upper level where we find a vast hallway (room for a vanity/desk), 4-pc bathroom and 3 large bedrooms including the spacious primary suite with it's very own 4-pc ensuite bathroom. Not to mention another balcony from the second bedroom! A home with a great amount of space and LOW condo fees! The location also places you walking distance to lots of shopping options, schools, restaurants & close to the LRT along with easy access to Stoney and Metis Trail.
247 Covington Road Ne
Calgary, Alberta
Located on a quiet street with some of the best neighbors you could ask for. Excellent proximity to schools and shopping, this neighborhood is very family friendly. The back yard is not only a great place to relax by the fire, the raised garden beds also provide the perfect spot to grow your summer flowers and vegetables. Stainless steel appliances, newer washer and dryer, south facing master bedroom window with vaulted celling and 4PC ensuite, this home is a must see! 247 Covington Road North East is a residence located in Calgary, Alberta. It is based in the community of Coventry Hills in Calgary. Other communities close by are Calgary, Country Hills Village and Northeast Calgary. While Covington Road has no postings presently available, the community of Coventry Hills has 26 homes on the market. That's just 0.59% of the 4,440 total properties for sale in the city of Calgary. To live in Coventry Hills an approximate monthly mortgage of $1,791 is normal.* Homes go on the market for an average of $490,735. That is less than the average asking price of $540,968 in Calgary. Properties listed in Coventry Hills are an average of 1,313 sq ft, with 3 beds and 3 baths. The majority of properties for sale in the community around 247 Covington Road North East are houses.
32 Evansfield Place Nw
Calgary, Alberta
5-Level Split | 4-Bedrooms | 3.5-Bathrooms | Open Floor Plan | 2-Wet Bars | Rec Room | Walk-out Basement | Fully Fenced Backyard | Attached Double Garage. This stunning 2013-built family home boasts 3436 Sqft of developed living space throughout 5-levels. Pull up to a gorgeous vinyl & stone exterior, double attached garage, driveway and walking path leading to loads of amenities! Open the front door to a main floor that provides an open living concept where you will first be greeted by a spacious foyer with a mudroom and closet storage. This home is made for entertainment; the open kitchen and dining room are full of natural light pouring through large East facing windows. The kitchen is finished with granite countertops, built-in stainless steel appliances, ample cabinet storage, a pantry and a breakfast bar with seating. The door off the kitchen leads to the raised covered deck with outdoor lighting and a BBQ hook up! The dining room is spacious allowing for a grand table. The main level is complete with a 2pc bathroom and a laundry room with a side-by-side front loading washer/dryer set with a folding shelf, sink and storage above. Leading upstairs from the main floor is a large bonus room that overlooks the backyard with ceiling high windows. Head up another set of stairs to the uppermost level that holds 4 bedrooms and 2 full bathrooms. The primary bedroom with tray ceilings and large windows has a private 5pc ensuite and deep walk-in closet. The ensuite is a personal oasis; dual vanities, built-in shelving, soaking tub, glass standalone shower. The 3 remaining generous sized bedrooms each with closet storage share a central 4pc bathroom with a tub/shower combo and storage under the sink. Downstairs, the lower walk-out level has plenty of room for entertaining friends, this will easily be the spot of the summer! A wet-bar featuring granite countertops, a bar fridge, cabinet storage an area for barstool seating! The family room is centred with a stone faced gas fireplace for cooler evenings. This level has an easy transition to indoor/outdoor living; the walk-out door opens directly to a large patio. Down the final steps to the basement you'll find an additional wet bar, large rec-room living space and a full 4pc bathroom. This area is multi-use; a kids playroom, space for overnight guests, a home office or even add a wall of mirrors for a home gym. The 4pc bathroom features a tub/shower combo, built-on shelving and storage under the sink. This incredible family home is move in ready! Hurry and book your showing today! 32 Evansfield Place North West is in the city of Calgary, Alberta and found in the community of Evanston in Calgary. Nearby districts include Calgary, Calgary and Panorama Hills. While Evansfield Place has no postings presently available, the neighbourhood of Evanston has 34 homes for sale. That's just 0.77% of the 4,440 total listings listed in the city of Calgary. The average listed price of a property in Evanston is $587,826, with an approximate mortgage of $2,145 per month.* That is 1.1x the average asking price of $540,968 in Calgary. The average Evanston listed home is 1,729 sq ft, has 3 beds, and 3 baths.
202 Royal Birch View Nw
Calgary, Alberta
This stunning home separates itself from the rest – let us first consider the exceptional almost 3000 sqft developed floorplan featuring soaring vaulted ceilings, walkout basement, air conditioning, heated garage, 2 fireplaces, and an expansive south facing deck. You will be greeted by a spacious main level that includes an elegantly upgraded kitchen with an island, both a family and a formal living room, a dining room, and a main floor office perfect for those who work remote. The second floor has loads of natural light coming from a central skylight. There are three large bedrooms highlighted by the primary retreat (with views of COP) that features a dreamy dual vanity 5-piece ensuite, including a soaker tub with a separate shower stall and a walk-in closet. The over-sized 1100 sqft+ professionally developed walkout basement includes two bedrooms, a large great room with an additional fireplace, and a kitchenette. With city development approval the basement would make an excellent income suite! Stay comfortable year-round with A/C and a cozy heated garage, which has a separate electrical panel and a hot/cold water faucet. The back yard is a sun-drenched oasis with a massive stamped concrete patio, a very handy staircase up to the deck, and a 10’x10’ storage shed. This desirable home is situated on the corner of a quiet cul-de-sac with parking galore. The community of Royal Oak is known for its great location with access to plenty of amenities, including the YMCA, direct access to a C-Train station and a Walmart anchored shopping development. All of this is within steps of walking/biking paths and the ease of travel by proximity to both Stoney and Crowchild Trails to access the downtown core and the mountains. Do not wait to schedule a showing with your favorite Realtor today! This posting is located at 202 Royal Birch North West, Calgary, Alberta and is based in the district of Royal Oak in Calgary. Calgary, Rocky Ridge Ranch and Northwest Calgary are nearby neighborhoods. While Royal Birch View has no homes currently for sale, the community of Royal Oak has 9 properties available. Of the 2,665 total properties on the market in Calgary, Royal Oak makes up just 0.34%. Homes in Royal Oak are listed for an average listed price of $687,561, or an approximate monthly mortgage of $2,509.* That is 1.3x the average asking price of $541,064 in Calgary. The average Royal Oak listed property is 1,773 sq ft, has 4 beds, and 3 baths. Apartments make up less than one quarter of properties for sale in the community around 202 Royal Birch North West.
125 Coville Square Ne
Calgary, Alberta
Attention first time home buyers, downsizers and investors, look no further, this Coventry Hills home is right for you! This 1,522 square feet, corner lot single family detached home is nestled in a quiet part of Coventry Hills. Expect and bear witness to home pride ownership as you take your first steps inside and notice how well this home has been maintained over the years. The main level invites you to in an open, intimate living room setting and a kitchen set up with a large eating area and take notice the ample natural lighting during the daytime. There is also a well-placed half bath and a office/den room on the main level that could be utilized for a personal business or used as a additional room, the potential is yours to consider. Continuing upstairs, you’ll find the master bedroom with it’s own full ensuite, 2 additional well sized bedrooms and a full bath. Enjoy the convenience of having upstairs laundry and avoid the hassle of walking down the set of stairs to the basement. Back yard has a considerate amount of space for a future garage development, an existing deck that will be perfect to have and to enjoy for the upcoming warm autumn nights. Enjoy the accessibility of major roads such as Coventry Hills Boulevard, Harvest Hills Boulevard and Deerfoot Trail, enjoy the close proximity of public transportation, schools and other amenities.
180 Falchurch Road Ne
Calgary, Alberta
Great homes are rare to come across! Located in the desirable neighborhood of Falconridge, this charming corner lot bi-level feels like home the moment you pull up. Enter the foyer to a bright and generous living room with access to a future deck. The modern kitchen offers ample counter and cabinet space next to the nook area. There are 2 dreamy bedrooms up and a 4 pc bathroom completes the main floor. The basement is fully finished with the third bedroom, a family room and a 3 pc bathroom perfect for family bonding and sleepovers. There's also plenty of storage space plus a laundry room with a sink. The yard is expansive with so much space to build your dream garage and also features a shed for extra storage . Other highlights of this family home include a central A/C, new windows up, water filtration system, phantom screen door, updated furnace (2018), updated hot water tank (2018), the roof was replaced in 2014 and many more! Only steps away from public transportation and park. close to transit, schools and the recreation facility, this is a home you will fall in love with! Book your appointment now! This property is located at 180 Falchurch Road North East, Calgary, Alberta and is found in the community of Falconridge in Calgary. Other neighbourhoods close by are Calgary, Castleridge and Taradale. While Falchurch Road has no homes presently on the market, the community of Falconridge has 20 homes available. That's just 0.45% of the 4,440 total properties for sale in the city of Calgary. The average asking price of a property in Falconridge is $387,584, with an estimated mortgage of $1,415 per month.* That is less than three quarters of the average asking price of $541,384 in Calgary. Falconridge listed properties average 1,058 sq ft, 4 beds, and 2 baths. Apartments make up less than one quarter of homes for sale in the community around 180 Falchurch Road North East.












