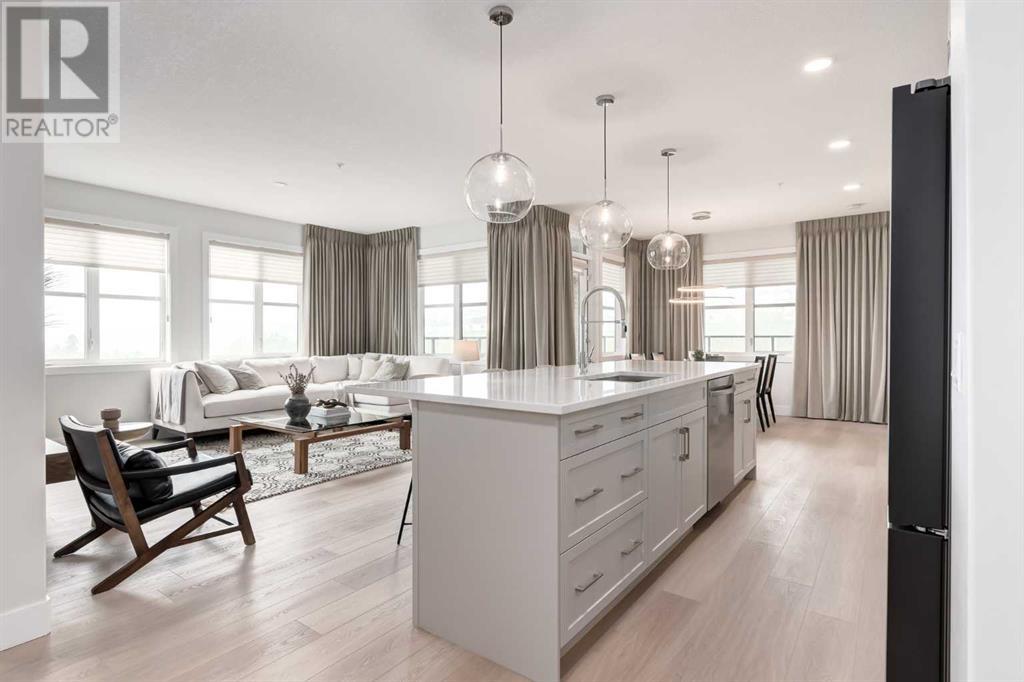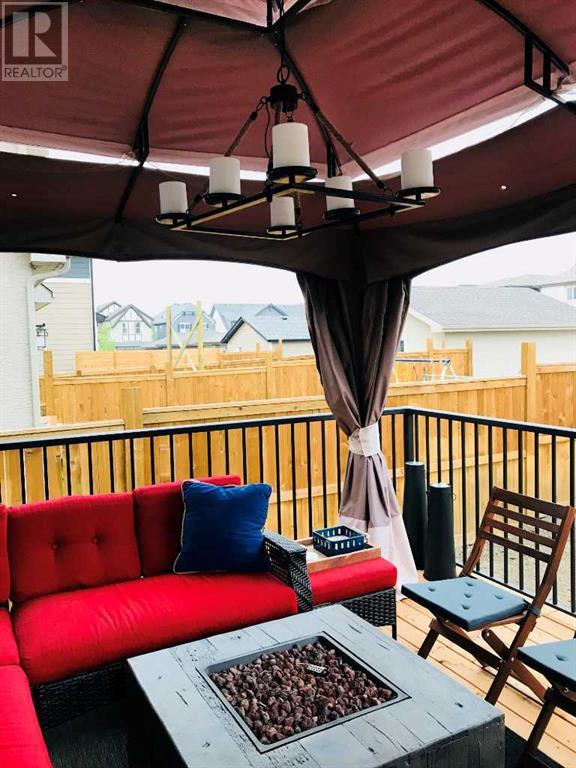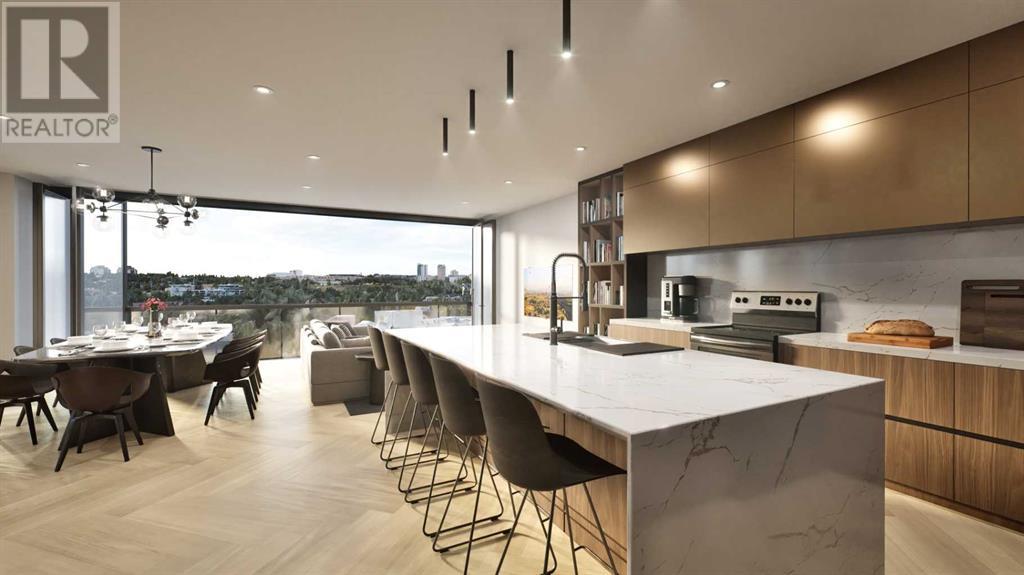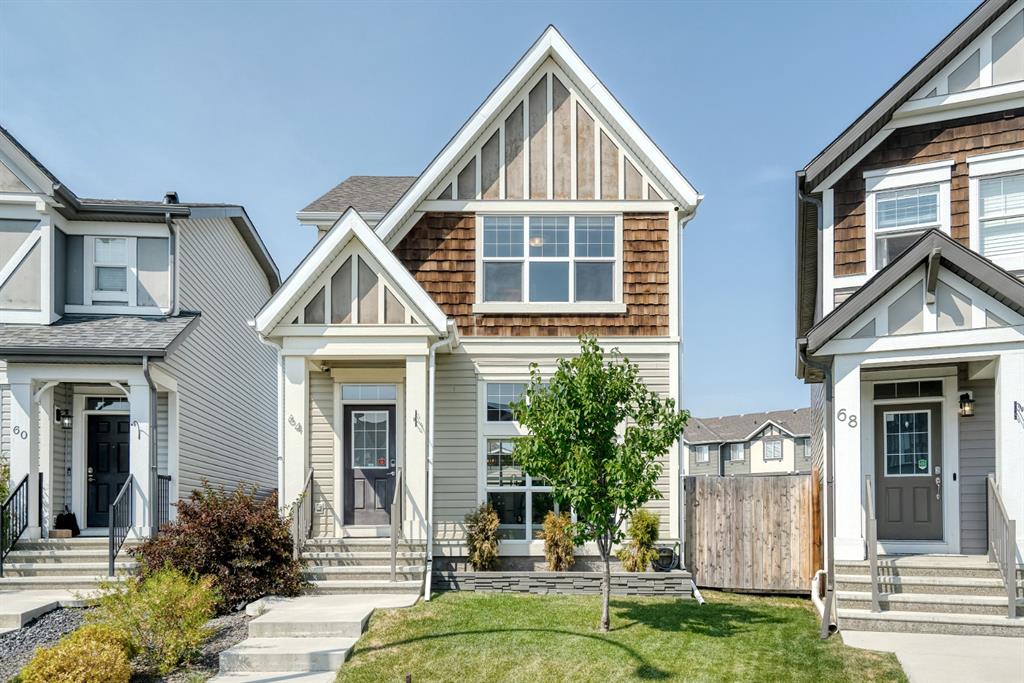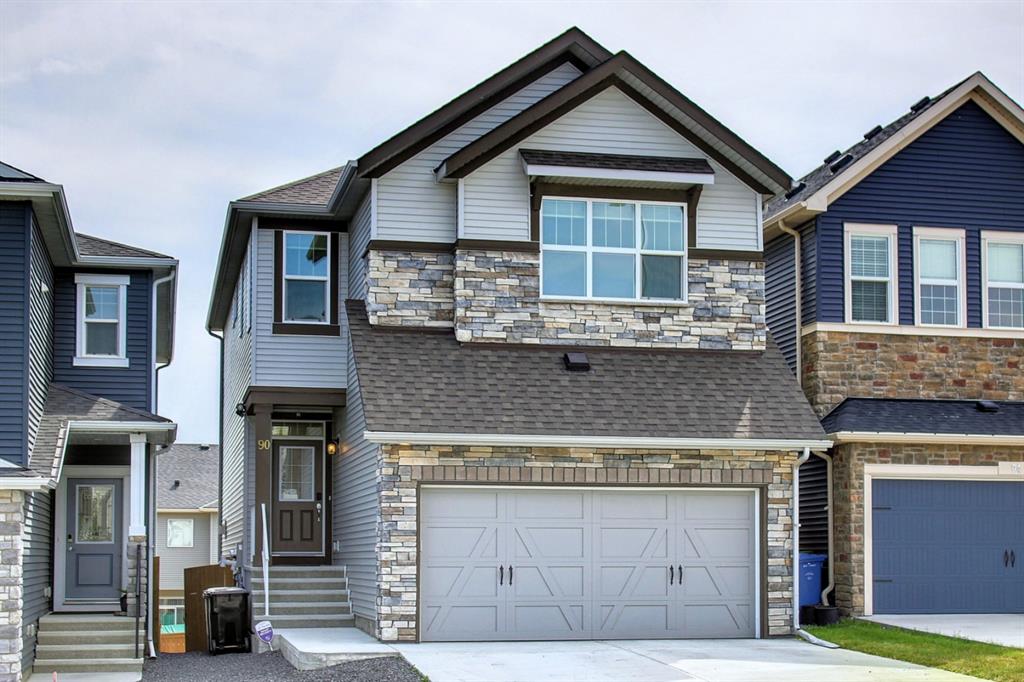STOP RENTING AND START LIVING IN YOUR DREAM HOME TODAY - BUY HOUSE IN CALGARY ALBERTA
We can help you to Buy House in Calgary Alberta, Your Dream Home. We have a wide range of MLS Listings Calgary that fit any budget and any style. And our team of Real Estate Experts will work with you to find the perfect match to Buy House in Calgary Alberta.
8 Waterford Manor
Chestermere, Alberta
***Showhome Leaseback , Quick Possession and Multiple Pre-construction lots available for homes ranging 1600 to 2100+ sqft homes (specs vary)*** FRONT DOUBLE GARAGE , 3 Bedrooms + Bonus Room + Den | 2.5 Baths | The most popular Moana model, on a 33 feet wide lot, situated in the Waterford Community, minutes from the lake. Experience the epitome of open concept living, featuring upgrades such as 9 ft Ceilings on main floor and basement, metal spindles on railing, 3cm quartz countertops, LVP flooring, under mount sinks convenient upstairs laundry and so much more! Great room includes an electric fireplace which adds style and warmth perfect for chilly nights. The kitchen is completed with a huge island, perfect for gathering families and friends, soft close cabinets and drawers throughout, spacious pantry plus extra counter space, new appliance package including chimney exhaust fan, smooth top electric range, built-in microwave and UPGRADED refrigerator and dishwasher. The dining room can host a big family. Upstairs, indulge in the comfort of your perfectly sized central bonus room, ideal for streaming your favourite movies. Retreat to the spacious master suite with an ensuite and walk-in closet for a relaxing escape. The conveniently located laundry room and two secondary bedrooms, both with walk-in-closets, complete the second level. The basement is unfinished but comes with 9 feet ceilings, separate side entrance and a mechanical room moved to a corner. Proximity to the CALGARY, schools, diverse retail and culinary delights are just some of the highlights. Call to book your showing now !!!!!!! (id:51046)
Urban-Realty.ca
605, 100 10a Street Nw
Calgary, Alberta
Only One Remaining in Presale! Welcome to one of the most spectacular real estate offerings Calgary has ever seen. Masterfully designed by architects Davignon and Martin, The Corner unlocks 140 feet of panoramic Bow River and Kensington views with 9-foot floor to ceiling windows. This offering at 2729 square feet in The Kenten has many floorplan customization options, along with 3 Modern palettes to choose from that can be further customized to your liking. Enjoy a direct to suite elevator, and entry doors that open to a panoramic river experience. Custom millwork, a gourmet kitchen with Sub-Zero & Wolf appliances including a dedicated fridge and freezer, a butler's pantry, an abundance of storage, bars, wine walls, fireplaces, triple pane windows, and more. Enjoy a large terrace overlooking the beautiful Bow River. The primary bedroom with custom millwork seemingly floats in the sky featuring a walk-in closet and a 6-piece ensuite bathroom with a floating tub, heated floors, and double shower with steam. The residence comes with 2 bike racks, 2 titled storage lockers, and 3 titled parking stalls. The Kenten features over 8,000 square feet of amenities including a sky lounge, gym overlooking Kensington, golf simulator, sauna, hot tub, concierge, guest suites, car wash, and more. Explore a simplified lock and leave lifestyle you didn't know was possible, with 250+ shops and restaurants in Kensington and river pathways stemming from one end of the city to the other. Now preselling, our show suite is open for viewings by private appointment. Don’t miss this once in a lifetime opportunity to customize your dream home in the sky at the most interesting corner in Calgary. (id:51046)
Purpose Realty
2113, 2117 81 Street Sw
Calgary, Alberta
The Whitney is an impeccably designed boutique condo building, situated in the esteemed Aspen Park/Springbank Hill area. Your new home graces one of the finest locations, nestled beside a protected environmental reserve (ravine) that winds through the community, offering extensive recreational walking paths. The Whitney boasts stunning mountain, prairie, and community vistas, with Aspen Landing just a 5-minute stroll away and Downtown a quick 10-minute drive.Your new 2 bed/2 bath Broadway unit offers 1161 sq.ft. of architectural measurement (1100 sq.ft. RMS measurement) of living space, inclusive of en-suite laundry, open concept living, a large patio, air-conditioning (optional), titled underground parking, luxury vinyl plank flooring (optional), quartz counters, custom cabinetry, designer tile, and stainless appliances.Developed by Cove Properties, one of Calgary’s premier multifamily developers renowned for their commitment to quality construction, The Whitney has reached an impressive 85% sold-out status, with only 6 units remaining ranging from 600 sq.ft. one-bedroom units to 1200 sq.ft. 2-bed + Den configurations. RMS measurements are based on the builder's architectural drawings, with the legal plan and taxes to be determined. An annual HOA fee is anticipated but has yet to be finalized.Construction for the building is slated to commence in May 2024, with a tentative completion date set for the fall of 2025. Please note that all photos showcased are from Cove Properties Show Suites (85th & Park or Apollo), serving as representations of the exterior and interior finishing standards to be expected at The Whitney. There are 4 interior design packages available for selection, with customization options including the addition of fireplaces and air-conditioning. Our sales center is currently closed and accepting meetings by appointment only. (id:51046)
Century 21 Bamber Realty Ltd.
198 Masters Avenue Se
Calgary, Alberta
YOOHOO!! Attention all real estate enthusiasts! Are you tired of searching for the needle in a haystack? Well, get ready to strike gold with this gem of a property. Don't miss your chance to snag this opportunity at TODAY'S prices and take over an already guaranteed tenant until 2025. Hello, passive income! Fully developed, 3 total bedrooms & 3.5 baths! Step inside and prepare to be wowed by the open-concept main floor plan, perfect for hosting epic gatherings or cozy nights in with loved ones. Want more? How about a front lifestyle room AND a smartly designed rear kitchen and dining area? That's right, we've got it all.Upstairs boasts not one but TWO master bedrooms, each with its own ensuite and walk-in closet big enough to fit all your king-sized bed dreams (and extra furniture too). Talk about EQUALITY!But wait, there's more! This prime location is steps away from the Mahogany wetlands where you can immerse yourself in nature or take a leisurely stroll down to the main beach for some sun-kissed relaxation. It's like having your own personal vacation spot right at your doorstep.So whether you're a young professional looking for a trendy pad, an empty nester seeking low-maintenance living or a young family craving space and convenience - this home has got you covered. But don't just take our word for it, come see for yourself and make this aweome home yours today! Prices are continuing to climb so now is the time to take this opportunity into consideration! Let's go see it! (id:51046)
Real Broker
209, 1712 38 Street Se
Calgary, Alberta
2 bedroom apartment on second floor of low rise building;open living room kitchen floor plan ;patio door to balcony; underground park stall. (id:51046)
Grand Realty
507, 100 10a Street Nw
Calgary, Alberta
Welcome to your dream single-level residence in the sky overlooking beautiful Kensington at The Kenten. Masterfully designed by architects Davignon and Martin, The Riley is designed to give Calgarians a spacious luxury option for people coming from both a smaller condo or a larger home. As you step in, you are greeted by a direct view of the Kensington valley; floor to ceiling triple-pane windows; a 22-foot-wide living space featuring open concept kitchen, living, and dining, designed to entertain your family and friends. Enjoy a gourmet kitchen with gas range, custom millwork, built-in pantry, and fireplace that all flow towards your opening wall system onto a large terrace overlooking Kensington. The large primary bedroom has balcony access, a large walk-in closet that can be converted to partial storage, and a 5-piece ensuite bathroom with a floating tub and heated floors. The second bedroom comes with a built-in murphy bed and a glass wall separating the office area. An additional bathroom and laundry room complete the residence accompanied by 2 bike racks, 2 titled storage lockers, and 2 titled parking stalls. There are 3 modern palettes to choose from that can be further customized to your liking. The Kenten features over 8,000 square feet of amenities including a sky lounge, gym overlooking Kensington, golf simulator, sauna, hot tub, concierge, guest suites, car wash, and more. Explore a simplified lock and leave lifestyle you didn't know was possible, with 250+ shops and restaurants in Kensington and river pathways stemming from one end of the city to the other. Now preselling, our show suite is open for viewings by private appointment. With only 42 residences, don't miss this once in a lifetime opportunity to live at the most interesting corner in Calgary. (id:51046)
Purpose Realty
64 New Brighton Grove Se
Calgary, Alberta
New Roof! 64 New Brighton Grove SE is Not your typical starter home, Welcome to this Wonderful Bright Open Concept Family Home in the Fantastic Community of New Brighton. This Home Has a Huge, Beautiful Backyard with a Large Deck, perfect for Your Summer BBQ's. The Amazing Layout makes it Ideal For Families, and Entertainers. Conveniently Close to Parks and Schools. Fully and Tastefully Completed on all 3 Levels, with Warm Neutral Tones, Move In Ready. The Open Concept, Quartz Kitchen, Has Fresh White Cabinetry and Boast High End SS Appliances & Gas Stove. Beautiful Light Maple Hardwood Flooring Throughout, and Vaulted Family Room with Extra Windows that make it Feel Spacious and Bright! Upper Level offers 3 Spacious Bedrooms. The Primary Suite is it's own Retreat with WalkIn Closet and an Ensuite. Basement is Fully and Professionally Finished by Builder Offering a Sizeable Family Room, a 4th Bedroom, Full Bathroom, Laundry and an Office area. The Concrete Stamped Path leads to the Large 24 x 24 Dream of a Garage that is Wired and Insulated & Heated. There is even room for an R.V and a Brand New 8x12 Shed. The Backyard is Very Large for the Area and Offers Great Parking ability in both the Front and Back. Location, Location, Location, Walking Distance to the Elementary or Junior High School. Close to Parks and Walking Trails, Community Tennis, Skate Park ,Spray Park, Hockey Rink and The New Brighton Athletic Park. This Community is a Fantastic Place to Call Home.
213 Windford Rise Sw
Airdrie, Alberta
Welcome to this IMMACULATE turn-key home situated in the desirable community of South Windsong. This stylish home has tons of highlights such as large windows allowing natural light to stream throughout every corner of the open concept main and 2nd floor, gorgeous hardwood flooring in the living room, sleek and clean neutral painted walls, elegant light fixtures, gleaming ceramic tiles in the kitchen, beautiful counters and many more! Enter the foyer of this carefully curated home into the living room perfect for entertaining guests complete with a cozy gas fireplace. Bring out your inner chef in the elegant kitchen with full-height wood cabinetry, a massive kitchen island, beautiful countertops, high-end stainless steel appliances, and a spacious corner pantry for all of your tasty creations! Hosting dinner parties is a breeze in the dining area with sliding doors to access the expansive deck - a great place for BBQs and to unwind in the peaceful and serene backyard space. Completing the main floor is the guest bathroom and laundry area. Upstairs, find a huge family room with the potential to create a media/entertainment space, an area for all your hobbies, or a play area for the kids. The primary suite is very large, bright, and open with a spa-like 5 pc ensuite offering a soaking tub, walk-in shower, his & her sinks plus a good-sized walk-in closet and access to the balcony where you'll have amazing views of the neighborhood. Bedroom # 2 also offers a walk-in closet. Another great-sized bedroom and a full bathroom complete the 2nd floor. The finished basement is spacious featuring a recreation room -another great family and lounging space, bedroom # 4, a bonus room that you can convert to whatever room you desire and a full bathroom. The double attached garage is loaded with room for not only your car but all kinds of storage. The backyard is fully landscaped with an expansive deck that can fit a full-sized patio set perfect for Summer BBQs. This beautiful home is close to many amenities, playground, shopping, schools, easy access to Deerfoot, and much more! Don't miss out on this incredible home. Book your appointment now!
74 Creekside Avenue Sw
Calgary, Alberta
Welcome to the brand new SW community of Sirocco at Pine Creek...nestled amongst nature, this will be a recreation haven with the pathways & fields of Fish Creek Park, community parks, shades of trees & the rugged beauty of the nearby Southern Alberta Foothills surrounding it! This brand new home, built by Sterling Homes, is stylishly designed & showcases an elegant colour palette throughout! The beautiful white gourmet kitchen is finished with quartz countertops, grey textured backsplash, stainless steel appliances & a large centre island. Sliding doors in the dining room offer access to the north facing yard & allow for an abundance of natural light combined with the large windows in the living room, finished with a modern gas fireplace! Completing this level is an open flex room...ideal for a home office, hobby room, or even a play or study room! Upstairs is host to a spacious central bonus room with vaulted ceiling, 3 generous sized bedrooms PLUS the Master with a perfectly designed 5pc ensuite...dual vanities, oversized shower, soaker tub & walk-in closet. There is also a convenient laundry room! This home is located just a short walk to a future park with playground & has fantastic access to nearby amenities...shops, restaurants & services of Silverado, Legacy & Walden, public transportation, access to major roads...plus just a short drive to nearby golf courses, Spruce Meadows & the amazing Granary Row Market & soon to be open Active Learning Park!! This home comes with an extensive package of Certified New Home Warranty...1YR - Workmanship & Materials, 2YR - Delivery & Distribution Systems, 7YR Building Envelope and 10YR Structural Integrity. 74 Creekside Avenue South West is a home located in Calgary, Alberta. It is situated in the community of Pine Creek in Calgary. Creekside Avenue has 1 posting currently for sale, while the district of Pine Creek has 23 homes for sale. Of the 4,440 total properties listed in Calgary, Pine Creek makes up just 0.52%. The average asking price of a property in Pine Creek is $677,497, with an approximate mortgage of $2,473 per month.* That is 1.3x the average asking price of $540,873 in Calgary. Properties listed in Pine Creek are an average of 1,972 sq ft, with 3 beds and 3 baths. The majority of properties for sale in the community around 74 Creekside Avenue South West are houses.
874 Evanston Drive Nw
Calgary, Alberta
Welcome to this beautiful dream home at 874 Evanston Drive NW! This 2-story open floorplan offers over 1,500 developed square footage with abundant natural light through the big and the sunny West-facing windows. The 9’ ceiling main floor greets you with hardwood flooring, and multiple large windows brighten up the living, the dining and the kitchen room. The gourmet kitchen is in the back of the house with a large window where you can watch your kids play in the backyard. The kitchen boasts ample cupboards & storage, granite countertop, stainless steel appliances, microwave, & ceramic tile backsplash. The primary suite upstairs is luxurious with a 5-pc ensuite, dual vanity, soaker tub and a stand-up shower. The spacious upper second and third bedrooms share a 4-pc bathroom accessed from the hallway. Finally, the basement is waiting for your creation. The house features a low-maintenance front yard, a double detached garage, and a fully fenced backyard with a large patio area and lawn. You are minutes from schools, parks, and rich amenities located in Creek Side. 874 Evanston Drive North West is in the city of Calgary, Alberta and situated in the neighbourhood of Evanston in Calgary. Calgary, Calgary and Panorama Hills are nearby neighborhoods. Evanston Drive has 3 postings currently on the market, while the area of Evanston has 36 properties on the market. That's just 0.81% of the 4,440 total properties on the market in the city of Calgary. The average asking price of a property in Evanston is $596,278, with an approximate mortgage of $2,176 per month.* That is 1.1x the average asking price of $540,873 in Calgary. Evanston listed properties average 1,745 sq ft, 3 beds, and 3 baths. The neighbourhood around 874 Evanston Drive North West has more houses for sale than apartments.
131 Valley Crest Close Nw
Calgary, Alberta
***Watch the Video Virtual Tour***. This gorgeous centralized Air-Conditioned home is located in one of the prestigious communities of NW, Calgary, Valley Ridge and is ready to move in. Located on a quiet street and backing onto green space (No Neighbours Behind), this home offers numerous upgrades and features, over 2300 Sq. Ft. of living space, SUNNY southwest facing backyard to enjoy those summer BBQs to the fullest. The main floor is quite spacious and offers gorgeous hardwood flooring, a cozy family living room which offers a GAS fireplace, a spacious kitchen which offers stainless steel appliances and granite countertops, a corner pantry and a separate dining space. As you move upstairs, you will find a huge bonus room and three good size bedrooms, including a primary bedroom which offers a huge walk-in closet and 4-pc ensuite; the other two upstairs bedrooms are quite spacious, and a full 4-pc washroom completes the upper floor. The lower level offers two additional bedrooms, a full washroom and a spacious family room. Valley Ridge offers numerous parks and a GOLF Course, and there are ample biking and walking pathways near this property; call your favourite REALTOR today to book a private viewing. 131 Valley Crest Close North West is a property located in Calgary, Alberta. It is based in the community of Valley Ridge in Calgary. Calgary, Crestmont and Northwest Calgary are nearby neighborhoods. While Valley Crest Close has no postings presently for sale, the neighbourhood of Valley Ridge has 8 properties on the market. Of the 2,626 total properties on the market in Calgary, Valley Ridge makes up just 0.3%. To live in Valley Ridge an estimated monthly mortgage of $3,250 is normal.* Properties go on the market for an average of $890,463. That is 64% higher than the average asking price of $544,512 found across all Calgary homes for sale. The average Valley Ridge listed property is 2,355 sq ft, has 4 beds, and 4 baths.
90 Nolanhurst Rise Nw
Calgary, Alberta
Welcome to this beautiful house in the heart of Nolan Hill. Its a fully finished 4 BEDROOM, 3.5 BATHROOM home with almost 2700 square feet of Total Living space shows in 'LIKE NEW CONDITION' with NUMEROUS UPGRADES THROUGHOUT the house. Open main floor plan with 9 foot ceilings includes living room, dining room, and spacious kitchen which boasts separate pantry, tons of cabinet space, large Island with quartz countertop, stainless steel appliances and much more. The gas fireplace will keep you warm and cozy on those colder winter days. Also on the main level there's a 2 pc bathroom, large mudroom, and sliding patio doors that lead outside to the spacious east facing deck where you can especially enjoy your morning coffee. Upper level has an large bonus room, primary bedroom with a 5 pc en-suite bathroom and walk-in closet, 2 more spacious bedrooms, 4pc bath, laundry room, and computer nook. The LEGAL BASEMENT is already tenant occupied and has one bedroom with full kitchen, Laundry, 4 pc bath and vinyl/ceramic flooring. Outside is fully landscaped with a double attached garage, and covered patio. Close to schools, professional buildings, and plenty of shopping. This home is a must see, book your showing today!



