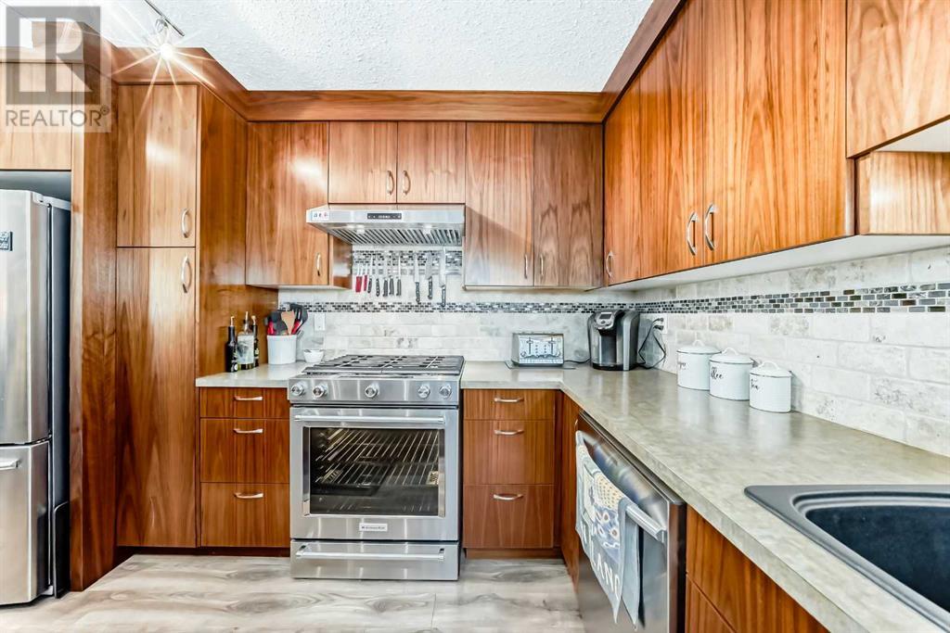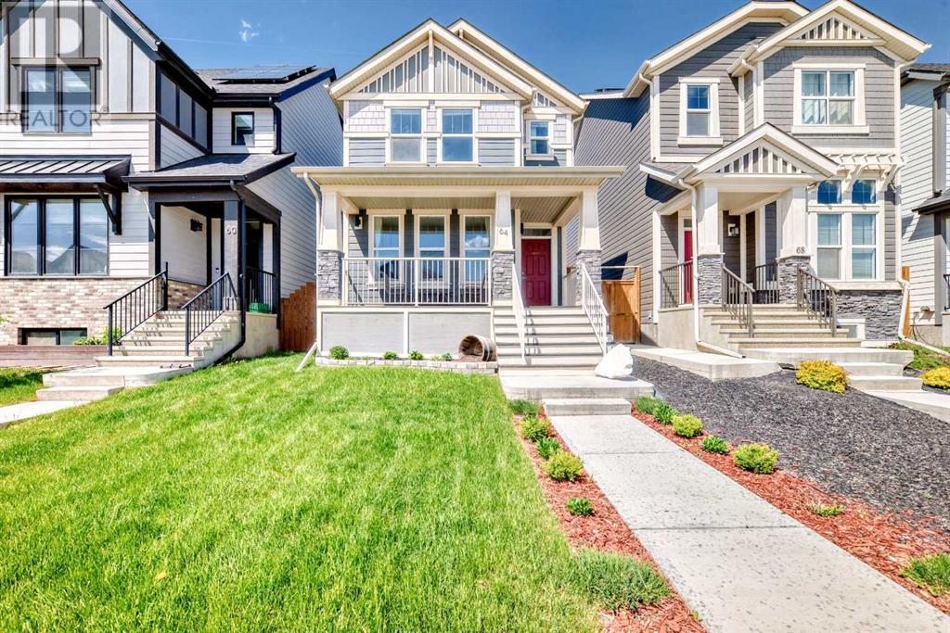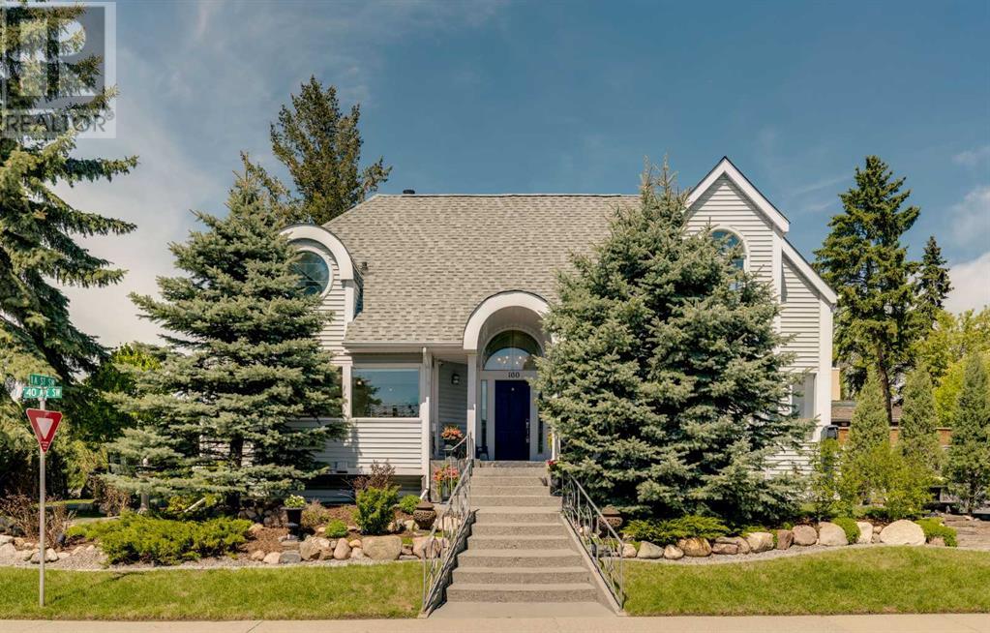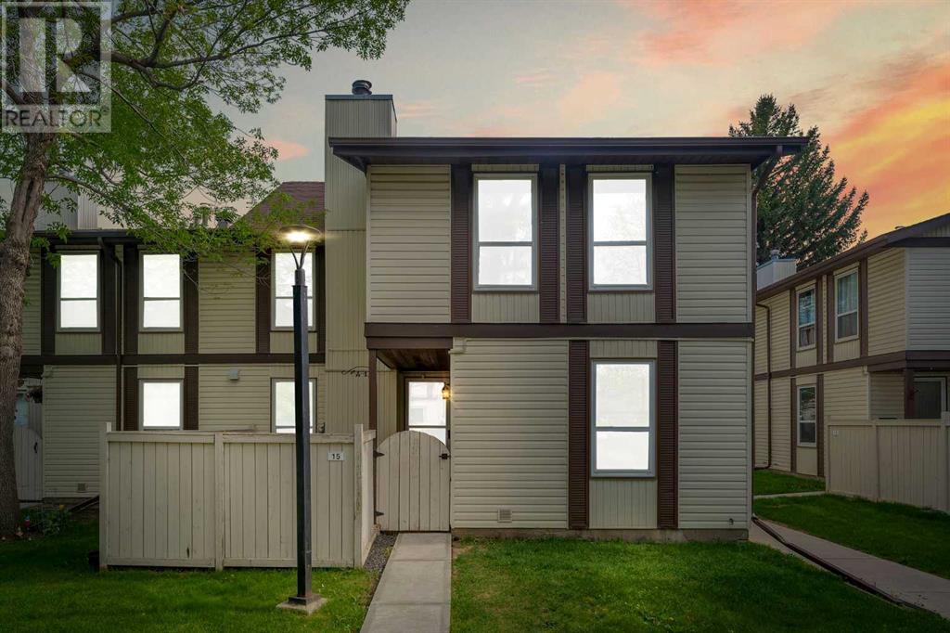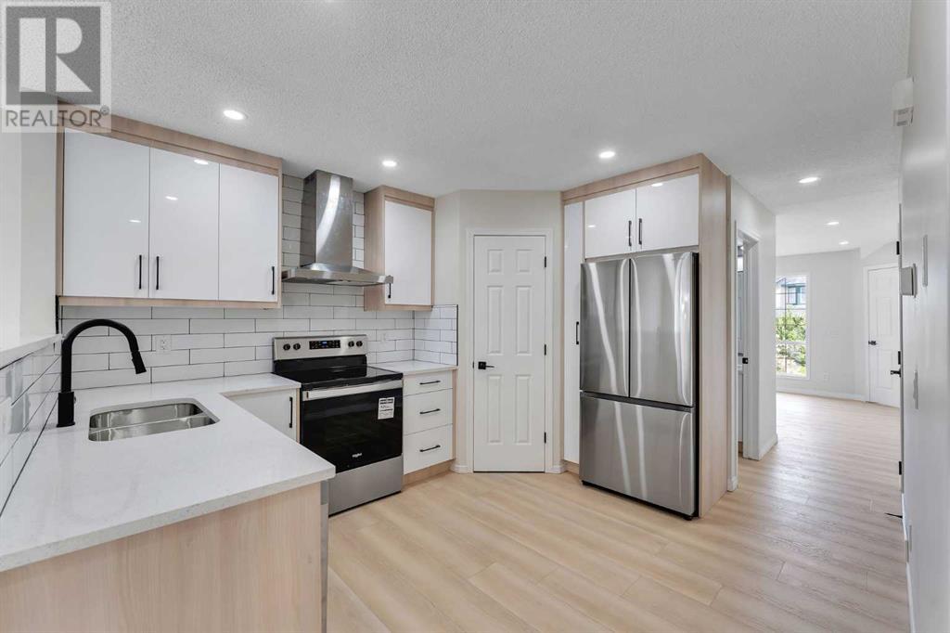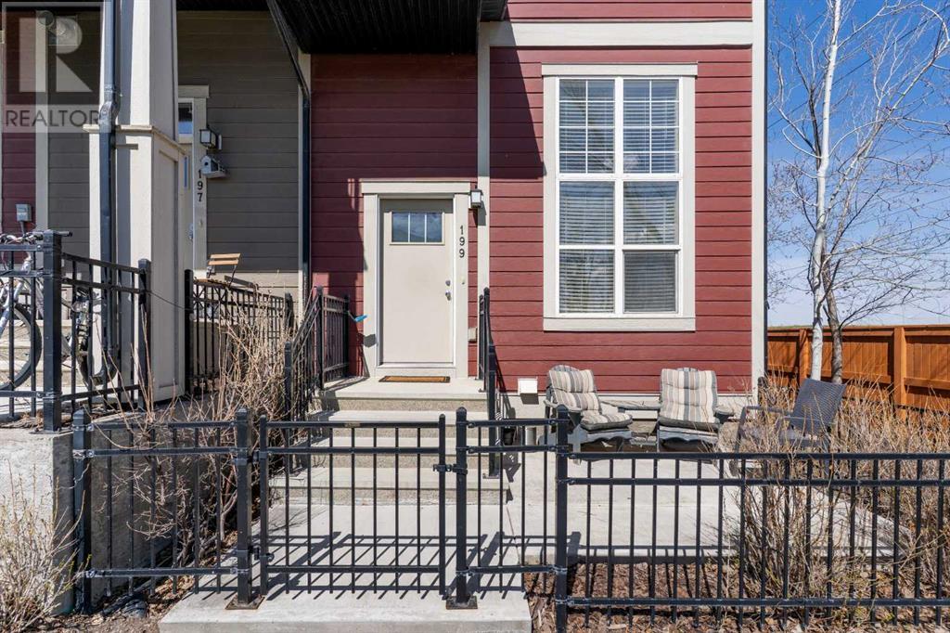STOP RENTING AND START LIVING IN YOUR DREAM HOME TODAY - BUY HOUSE IN CALGARY ALBERTA
We can help you to Buy House in Calgary Alberta, Your Dream Home. We have a wide range of MLS Listings Calgary that fit any budget and any style. And our team of Real Estate Experts will work with you to find the perfect match to Buy House in Calgary Alberta.
414, 24 Mahogany Path Se
Calgary, Alberta
Welcome to a rare opportunity in one of Calgary’s most prestigious adult communities—Westman Village. Located in the exclusive Odyssey building for residents 55+, this nearly 1,000 sq. ft. 2-bedroom, 2-bathroom condo offers the perfect blend of luxury, comfort, and functionality—plus stunning MOUNTAIN VIEWS and a shaded, SOUTH FACING balcony. Designed with accessibility in mind, the unit features wide doorways and hallways, making it wheelchair-friendly throughout. Inside, you'll be greeted by 9-foot ceilings, and a modern aesthetic that feels both timeless and welcoming. The kitchen is designed to impress with ceiling-height cabinetry, gleaming QUARTZ countertops, stainless steel appliances, and stylish finishes throughout. Whether you're whipping up a casual meal or hosting a dinner party, this kitchen offers both beauty and functionality. The adjacent living and dining areas are bathed in natural light, creating a warm, open space perfect for entertaining guests or simply enjoying a quiet evening at home. The primary suite easily accommodates a king-size bed and offers a generous walk-in closet, along with a spa-inspired ensuite featuring a stand-up shower and DUAL VANITIES. On the opposite side of the unit, a second bedroom and full bath (complete with accessible tub/shower combo) offer privacy for guests or flexibility for a home office setup. Step outside to your private outdoor oasis—nearly 200 sq. ft. of beautifully upgraded space, perfect for entertaining or relaxing in peace. This oversized SOUTH FACING balcony captures all-day sun and boasts breathtaking MOUNTAIN VIEWS—the ideal setting for morning coffee, evening wine, or hosting a BBQ with friends. With a gas line already installed, setting up your grill is effortless, making it perfect for entertaining guests or enjoying casual dinners outdoors. Whether you're gathering with guests or enjoying a quiet moment solo, this outdoor space truly sets the home apart. Thoughtfully designed for those looking to downsize without compromise, this home includes a range of practical features that make everyday living effortless. Stay comfortable year-round with AIR CONDITIONING and enjoy the peace of mind that comes with TITLED UNDERGROUND PARKING—complete with an attached, built-in storage unit for all your seasonal gear and extras making organization and accessibility easier than ever. It’s the perfect setup for anyone wanting to simplify their space while keeping everything within reach. As a resident of Westman Village, you’ll have access to over 40,000 sq. ft. of amenities via a weather-protected +15 walkway. From a full fitness center, pool, and theatre to woodworking, art studios, a golf simulator, and concierge services—this is lifestyle living at its finest. INSUITE SERVICES are also available, offering added convenience for everything from housekeeping to meal delivery, helping you enjoy a truly maintenance-free lifestyle. Security is on-site 24/7, ensuring peace of mind. (id:51046)
Exp Realty
21 Falchurch Road Ne
Calgary, Alberta
Are you a gourmet at heart? Love to entertain? Need a garage that actually fits your life? This exceptionally well maintained and affordable home checks every box-and then some. Located on a quiet street, this charming property offers thoughtful upgrades and unique standout features that make it a standout. Step inside to discover custom built-ins throughout for smart stylish storage, a cozy wood burning fireplace, and renovated bathrooms that add a tough of luxury to your daily routine. The updated kitchen features a top of the line gas stove and all newer stainless steel appliances perfect for whipping up dinner party delights or weekday favourites. There are two bedrooms and a welcome dining area-ideal for relaxed meals or hosting your favourite people. But where this home truly shines is outside: a HUGE PATIO complete with built-in outdoor kitchen that's practically begging for summer nights, BBQ's and backyard memories. Need a garage? You've got it. The oversized single garage is nearly the size of a double- plus it comes with a brand new furnace (still in the box) just waiting for installation. And don't forget the newer furnace and hot water tank inside the home- big ticket items already taken care of. Whether you're a first time buyer, downsizing or looking for a lifestyle home that blends indoor comfort with outdoor entertaining, this one's a must see. (id:51046)
Cir Realty
64 Magnolia Way Se
Calgary, Alberta
OPEN HOUSE SATURDAY & SUNDAY MAY 31st-JUNE 1st - 12:00-2:00 - THERE ARE HOMES YOU LIKE—AND THEN THERE ARE HOMES YOU NEVER WANT TO LEAVE.Welcome to 64 Magnolia Way SE, a beautifully finished, immaculately maintained gem tucked into the heart of Mahogany. From the moment you step onto the front porch, there’s a quiet charm that draws you in—and once inside, it’s game over. Every corner of this home reflects intention, warmth, and a genuine sense of care that you don’t see every day.The main floor is the kind of space that just works, whether you're entertaining friends or living your everyday life in style. The kitchen is honestly a showpiece: full-height cabinetry, quartz countertops, FULLY UPGRADED APPLIANCES - a gas cooktop, built-in convection wall oven with double doors, and the kind of designer lighting that makes you want to host dinner parties even if you don’t cook. The open-concept layout flows effortlessly into the dining and living areas, wrapped in natural light and layered with thoughtful details that elevate the entire home.Upstairs, the master bedroom is an absolute dream—bright, peaceful, and complete with a walk-in closet and a chic ensuite that feels more boutique hotel than suburban two-storey. The ceiling fan is a thoughtful bonus for those hot summer nights, and the two secondary bedrooms are generously sized and filled with natural light. Add in an UPSTAIRS LAUNDRY room and full bath, and you’ve got a floorplan that nails both beauty and function.And then there’s the FULLY FINISHED BASEMENT - extra square feet and incredibly versatile. Whether it becomes a movie lounge, a guest retreat, a teen hangout, or a work-from-home haven, the spacious rec area, full bathroom, and fourth bedroom make it endlessly adaptable.Outside, the backyard is just as inviting. The deck is stunning—truly an extension of the living space—and the fully fenced yard is ready for summer evenings, kids, pets, or quiet mornings with coffee and a book. A rear parking pad offers off-street parking and leaves room to add a garage down the line, if you wish.Living in Mahogany means more than just lake access—it means beaches, wetlands, tennis courts, community events, and an entire lifestyle built around connection and outdoor living. It’s a community that feels like a destination, and this home fits that energy perfectly.Available for a July 2025 possession, this home is the kind that turns heads—and it won’t stay a secret for long. It’s rare to find something this well-designed, this well-loved, and this move-in-ready. Come see it. Fall in love. And don’t wait—this one is going to steal hearts fast. (id:51046)
Cir Realty
160 40 Avenue Sw
Calgary, Alberta
Discover a rare opportunity to own an architectural marvel in one of Calgary’s most coveted inner-city enclaves — Parkhill. Perched high above Stanley Park on a premium corner lot with unobstructed western exposure, this extraordinary home offers panoramic views of the Elbow River Valley, majestic sunsets, and lush natural reserve right at your doorstep. From the moment you enter, you'll be captivated by the distinctive design and flood of natural light that pours through expansive windows in every direction — particularly in the kitchen and dining area, where sunlight drenches the space throughout the day. The open-concept main floor is thoughtfully laid out for entertaining, featuring 2wood-burning fireplaces, spacious living room, and an updated kitchen with gas cooktop, new stainless-steel appliances, and west-facing patio access ideal for sunset gatherings. Upstairs, you’ll find three generously sized bedrooms, including a stunning primary suite with uninterrupted mountain views, a spa-inspired 5-piece ensuite, and a luxurious soaker tub set against a backdrop of circular mosaic glass that offers both beauty and privacy. The fully finished basement provides exceptional flexibility, with a fourth large bedroom perfect for guests, a home gym, or a private office retreat. Recent improvements include: all-new flooring throughout including basement (2024), retaining wall (2023), hot water tank (2022), new fridge (2023), professionally refreshed landscaping with underground sprinklers, and upgraded garage flooring with custom built-in storage solutions. Step outside and experience unmatched walkability — just minutes to Stanley Park, the Elbow River path system, the vibrant 4th Street Mission district, and Rideau Park School (K-9), one of Calgary’s most respected academic institutions. The nearby ridge offers an inspiring setting to play, stroll, or simply take in the beauty of nature, right in the heart of the city. (id:51046)
RE/MAX First
15, 3200 60 Street Ne
Calgary, Alberta
FULLY RENOAVTED!! END UNIT!! 2 PARKING SPOTS WITH UNIT!! OVER 1500 SQFT OF STYLE AND SPACE IN PINERIDGE!! 3 BED 2 BATH!! Thoughtfully designed with cozy touches and a layout that works for everyday living. Right out front, there’s a DECK—a great spot to enjoy some sunshine or unwind in the evening. Inside, you’ll find a spacious living room with a cozy fireplace. The layout flows into a bright dining area and an open kitchen with sleek appliances and a warm, welcoming vibe for everyday cooking. A 2PC bath finishes off the main floor. Upstairs has three bedrooms and a 4pc bathroom, including a comfortable primary bedroom with good closet space. The basement adds even more space with a REC room and laundry space—great for relaxing, setting up a workspace or creating a kids’ zone. Located in Pineridge, just minutes from a plaza, schools, parks, and more. Whether you're moving in or looking for an investment, this one checks all the boxes. (id:51046)
Real Broker
507 Cranford Mews Se
Calgary, Alberta
**Come By The OPEN HOUSE - MAY 31st 1pm - 3pm and June 1st 12pm-2pm** Welcome to this spacious and well-maintained dual primary bedroom townhome located in the vibrant and family-friendly community of Cranston. Offering over 1,240 sq ft of livable space, this thoughtfully designed home delivers comfort, functionality, and energy efficiency—featuring solar panels to help lower utility costs! The open-concept main floor features luxury vinyl plank flooring, pot lighting, and a bright living area perfect for relaxing or entertaining. Stay cool with central air conditioning all summer long. The well-equipped kitchen offers ample cabinetry, quartz countertops, island seating, and a full suite of stainless steel appliances. Upstairs, you’ll find two generously sized primary bedrooms, each with its own private ensuite—ideal for guests, roommates, or multigenerational living. Convenient upper-floor laundry adds to the functional layout. Additional highlights include a fully fenced and landscaped backyard with low-maintenance stone finishing, a massive attic for storage, and one parking stalls, with extra visitor and street parking nearby. Set in a quiet, well-managed complex, you’re just steps from walking and biking trails, with breathtaking views of the Bow River and surrounding mountains. Nearby amenities include schools, parks, playgrounds, shopping, the South Health Campus, Seton YMCA, and easy access to Deerfoot and Stoney Trail. Whether you’re a first-time homebuyer, investor, or downsizing, this home checks all the boxes. Book your private showing today! (id:51046)
Exp Realty
253 Evansmeade Circle Nw
Calgary, Alberta
* Open House SATURDAY, MAY 31 1-4 PM * SEE VIDEO * Welcome to this beautifully updated, move-in-ready home offering 2238 sq ft of thoughtfully designed living space, located on a quiet street just steps from parks, a pond, and scenic walking trails.As you enter, you’re greeted by gleaming floors and an abundance of natural light. The main floor features a bright and open layout, including an inviting kitchen outfitted with granite countertops, custom backsplash and black appliances. The adjacent dining area opens onto a large backyard deck—perfect for summer barbecues and relaxing while the kids or pets play in the fully landscaped, West facing private yard complete with a no-maintenance fence, cedar rails and privacy screens. You’ll love the expansive Trex vinyl deck with custom shades along with mature trees. You'll also love the central air conditioning for those really hot days!Upstairs, you’ll find a spacious bonus room, ideal for movie nights or a home theatre setup, plus three generous bedrooms. The primary suite offers a true retreat with a large walk-in closet, a stylishly updated ensuite featuring a corner tub, separate deluxe rain shower, and granite-topped vanities.The finished basement adds extra flexibility with a fourth bedroom, home office and additional living space - perfect for a rec room, home gym, or guest suite. A double attached garage completes this fantastic package.This home offers exceptional value and an unbeatable location, close to schools, playgrounds, the environmental reserve, and the shops and amenities at Evanston Towne Centre. Come see for yourself—you won’t be disappointed! (id:51046)
Exp Realty
404, 3511 14a Street Sw
Calgary, Alberta
This stylish red brick END UNIT townhome is ideally located on a quiet, tree-lined street in Altadore, offering timeless curb appeal and easy access to River Park, Marda Loop, and the best of inner-city living.This 3-bedroom, 2.5-bath home is bright, is welcoming, and thoughtfully laid out across three levels. The main floor features rich hardwood floors, a cozy gas fireplace, and an open-concept layout that flows from the living room to the dining space and kitchen. The well-appointed kitchen includes granite countertops, maple cabinetry, some new stainless steel appliances, and a professional-grade gas range.Upstairs, you'll find two spacious bedrooms and a beautifully finished 5-piece bathroom with a deep air-jetted tub and a separate shower. Large windows throughout the upper floor bring in tons of natural light.The fully developed lower level offers excellent flexibility with a third bedroom, a modern 3-piece bathroom, a large family or media room, and convenient basement laundry.Out back, enjoy a comfy porch, and patio area, with plenty of trees around, the perfect spot to relax or grill with the gas BBQ hookup already in place. Additional highlights include central air conditioning, a detached garage, and mature landscaping in a peaceful courtyard setting.This is a rare opportunity to own an elegant and low-maintenance end unit in one of Calgary’s most desirable communities. Don’t miss it—book your private showing today! (id:51046)
Hope Street Real Estate Corp.
135 Hidden Way Nw
Calgary, Alberta
Welcome to this beautifully updated 985 sq ft bi-level in the heart of Hidden Valley, offering style, space, and income potential. This 5-bedroom, 2-bathroom home includes a fully developed basement suite(illegal)—ideal for multi-generational families, investors, or mortgage helpers!Main floor offers 3 Bedrooms and an Open-Concept Living Area welcoming space with large windows and abundant natural light. Newly renovated kitchen offers sleek cabinetry, updated countertops, stainless steel appliances, and a spacious dining area—perfect for entertaining. Basement welcomes you with a bright and well-designed 2-bedroom suite(illegal),offering exceptional space, privacy, and comfort. Whether you're seeking additional income potential or multi-generational living, this is the perfect solution.The private backyard features a spacious, sun-soaked deck—perfect for outdoor dining and entertaining—and is fully fenced, offering security and privacy for children, pets, and guests alike. Located on a quiet, family-friendly street, this home offers exceptional convenience with close distance to both elementary and junior high schools. Enjoy nearby pathways, parks, off-leash dog areas, and a variety of local amenities, all while benefiting from quick access to major roadways for easy commuting throughout the city. Call your favourite Realtor Today to make this place yours. (id:51046)
Real Broker
211, 950 Arbour Lake Road Nw
Calgary, Alberta
Arbour Lake Landing! Beautiful 1270 sq ft 2 storey townhouse with 3 bedrooms up and a fully finished basement. Quiet location in Arbour Lake with quick access to schools, shopping, transit and year-round lake access privileges at Arbour Lake! Spacious main floor features a cozy covered front porch, a huge great room with bay window, an eat-in kitchen that leads out to a rear deck, and a 3-piece bath. Upstairs there are 3 large bedrooms including a huge primary bedroom with direct access to the updated main bath. Basement is fully finished with a large rec room with walk in closet, a den/bedroom (no closet), laundry and storage. Lots of extras in this unit like brand new carpet throughout, main floor shower, renovated upper bathroom, fresh interior paint, recent hot water tank and an upgraded washer and dryer to name a few. Arbour Lake Landing is a well managed pet friendly (small dog or cat) townhouse complex with reasonable fees and has great access to all the amenities of a private lake community! Excellent location within walking distance to Arbour Lake School, the private lake, Crowfoot Shopping area, Crowfoot LRT and the YMCA. A great buy in a desirable community with quick road access to Crowchild and Stoney Trail! (id:51046)
RE/MAX House Of Real Estate
199 Cranford Walk Se
Calgary, Alberta
OPEN HOUSES: Saturday and Sunday 1:00pm to 3:00pm One-of-a-kind prime location, quiet end unit with only one neighbour, by open walking paths on higher berm for yard privacy and with screening barrier fencing - awesome value for the incredible price! 199 Cranford Walk SE is the ONLY end unit with 3 side views, situated at the highest, furthest point in the complex, and more convenience being at the end of the single family alley before the main entry. Park directly in your DOUBLE WIDE attached Garage driveway, with tons of additional parking for your family and friends in addition to the Visitor Parking in the main lot. The 3-level-split floor plan is one of the most popular (most recent 2025 Sold was $515k, so great value in purchasing now!) and gives a huge open aspect to the curb appeal upon entry, with a full tiled foyer and closet, directly beside the large living room, which includes 2 walls of 2-storey window South facing sunlight. Up half a flight is the beautiful full-sized Dining Room and Kitchen, which is intelligently split into a sidebar with stainless fridge, pantry and desk/coffee bar, and the main cooking area, where an additional chopping block island can be located, in addition to the existing raised 3 to 4 person eating bar. Granite counters, more stainless appliances, unique backsplash, and stylish dark cabinets add to the aesthetics of this gorgeous 1235 square foot home, along with the hard plank flooring through the main living areas. Upstairs, double Primary Bedrooms, both hold King-sized furnishing (one is being used as a Den/Office/Guest space currently). Each room is equipped with private Ensuite, complete with Granite vanity, walk-in shower or tub/shower unit, and both have a large Walk-in Closet, with folding shelves in addition to hanging, to provide tons of space for clothing and personal best use. The wide landing at the top of the stairs allows room for comfortable in-suite Laundry days, or, can be treated as a reading Loft! As a bon us, the lowest level offers huge storage under the stairs (30+ square feet) AND a full Games Room, partially developed with drywall - just needs to have the recently cleaned/serviced Furnace and 60 Gallon Hot Water Tank enclosed, to feel complete, and offer future resale values. Enjoy BBQ year round on the concrete patio, with some natural hedges around, perfect for your use, friends, family or your closest canine friend(s)! Harvest Mosaic in Cranston - innovative progressive construction to SAVE money for savvy owners on common area maintenance - solar paneling and micro inverters on the recycling shed, motion security lights at the low-maintenance pathways, high end siding, masonry, iron railings, and an elegant tiered-pathway system between unit blocks, all combine to give privacy and a mountain chalet curb appeal to the entry points. (id:51046)
Cir Realty
230 Signal Hill Place Sw
Calgary, Alberta
Welcome to a residence that redefines the meaning of exquisite living. Nestled in a peaceful cul-de-sac in one of the most desirable locations in the coveted Signal Hill community, this spectacular home is the perfect blend of thoughtful design, impeccable taste, and over $250,000 in premium upgrades that set it apart from anything you’ve seen before. Step inside this air conditioned home and be captivated by a $120,000 chef-inspired kitchen—a true showstopper featuring a $6,000 Professional Series gas range, custom cabinets, gleaming quartz countertops, and a 10-foot island designed for gathering and entertaining. Rich walnut floors flow seamlessly throughout the main level, adding warmth and sophistication. The striking marble backsplash, newer casement windows, custom fireplace cabinetry, and vinyl shutter window coverings speak to the high level of craftsmanship poured into every detail. The luxury continues in the spa-inspired ensuite, part of a $70,000 bathroom renovation. This private retreat showcases floor-to-ceiling tile, a stunning free-standing tub, radiant heated floors, custom vanities, built-in wall toiletry units, elegant board and batten detailing, and designer Canadian-made Riobel fixtures. It’s the kind of ensuite most people only dream about. Enjoy year-round comfort with central air conditioning, new interior doors, and knock-down ceilings that add a modern touch. The spacious walk-in closet features custom built-ins that maximize storage while adding elegance and ease to your daily routine. Downstairs, the fully finished basement offers additional living space perfect for a media room, home gym, or guest suite—whatever suits your lifestyle. Outside, you’ll fall in love with the blooming cherry tree in the beautifully maintained backyard—a peaceful oasis just steps from everything you need. This is not just a home—it’s a statement of luxury, comfort, and timeless design. Don’t miss your chance to own one of the most thoughtfully renovated homes on the market today. Welcome to your dream home. (id:51046)
RE/MAX Realty Professionals


