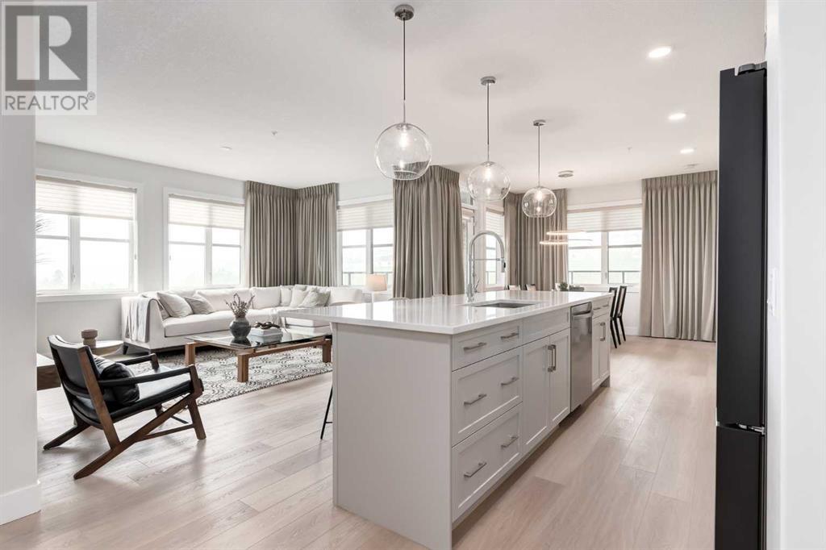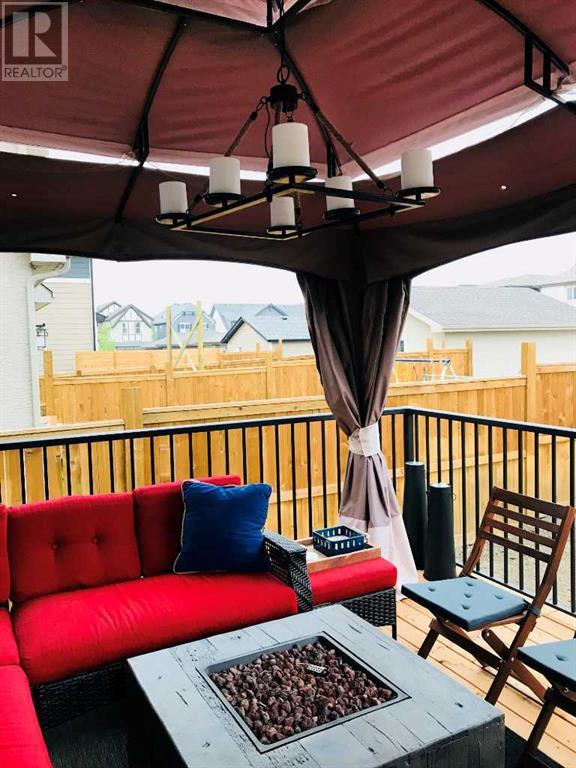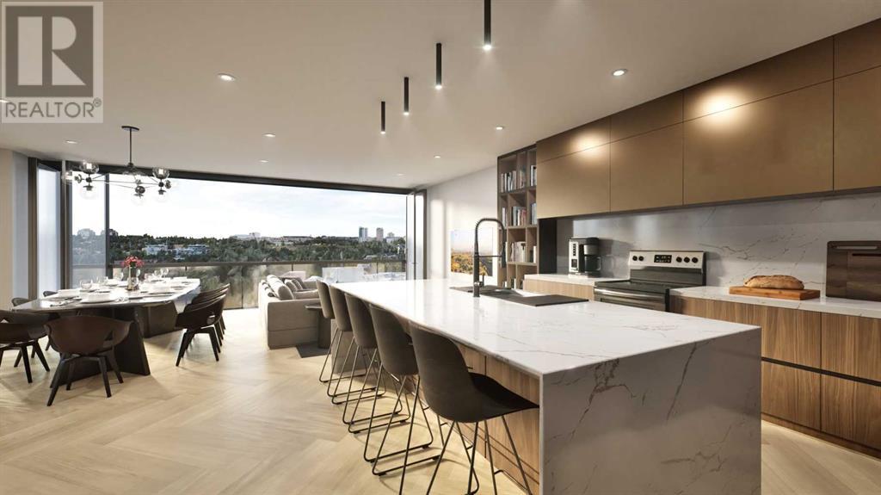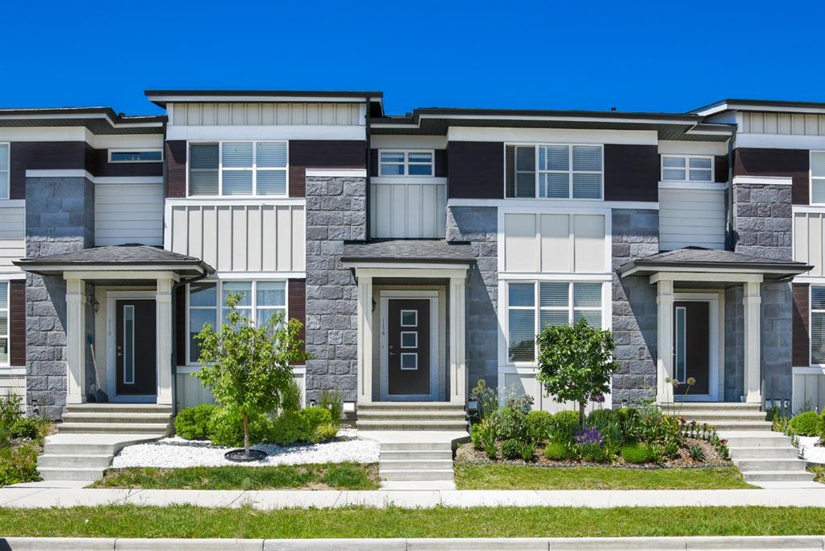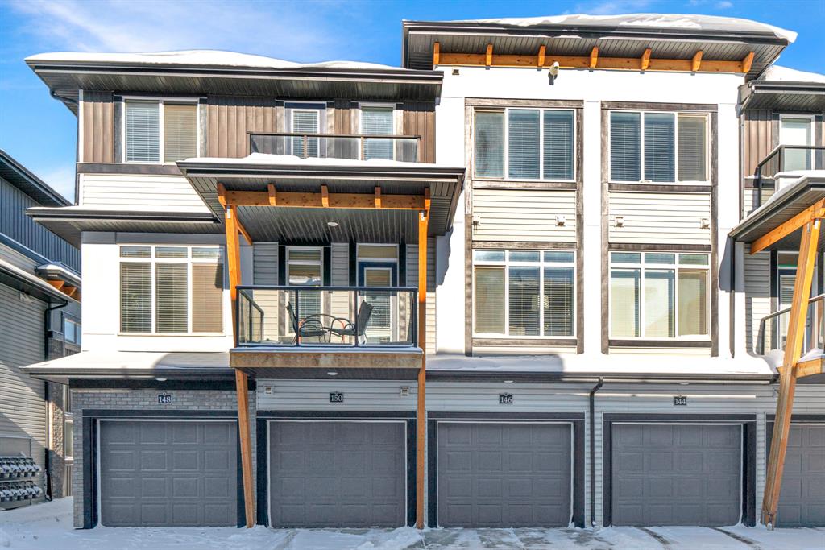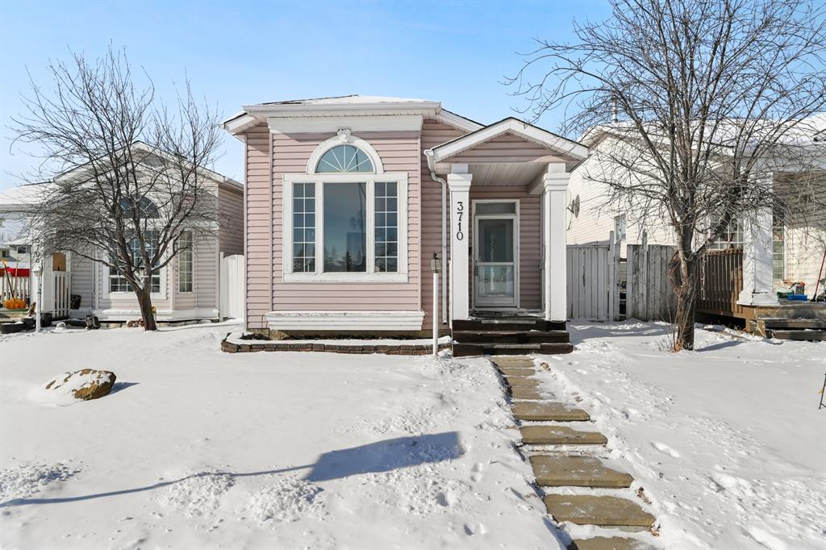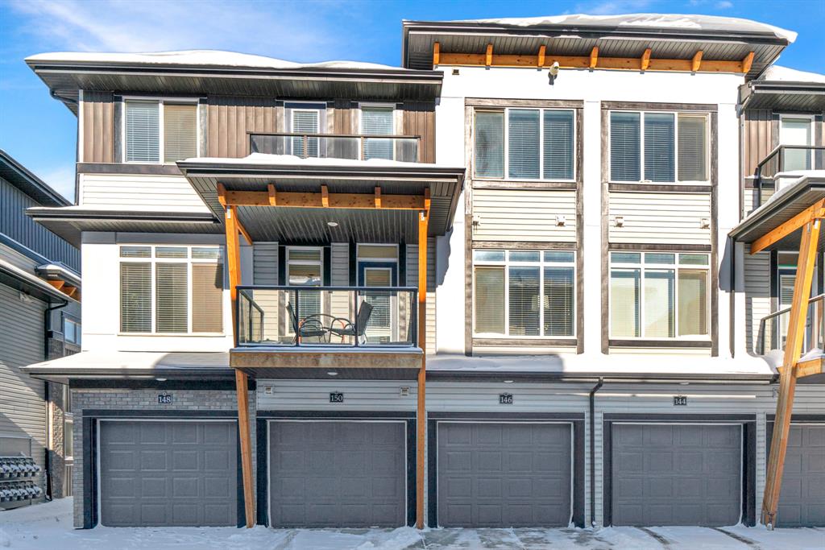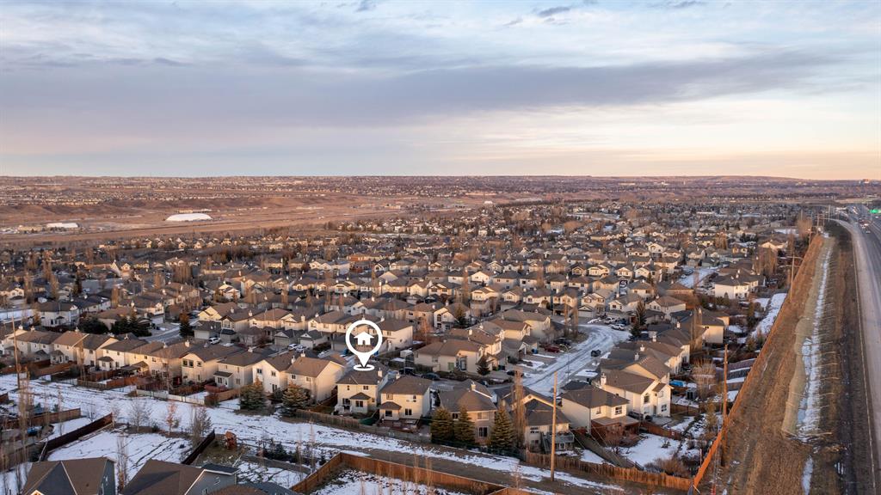STOP RENTING AND START LIVING IN YOUR DREAM HOME TODAY - BUY HOUSE IN CALGARY ALBERTA
We can help you to Buy House in Calgary Alberta, Your Dream Home. We have a wide range of MLS Listings Calgary that fit any budget and any style. And our team of Real Estate Experts will work with you to find the perfect match to Buy House in Calgary Alberta.
2113, 2117 81 Street Sw
Calgary, Alberta
The Whitney is an impeccably designed boutique condo building, situated in the esteemed Aspen Park/Springbank Hill area. Your new home graces one of the finest locations, nestled beside a protected environmental reserve (ravine) that winds through the community, offering extensive recreational walking paths. The Whitney boasts stunning mountain, prairie, and community vistas, with Aspen Landing just a 5-minute stroll away and Downtown a quick 10-minute drive. Your new 2 bed/2 bath Broadway unit offers 1161 sq.ft. of architectural measurement (1100 sq.ft. RMS measurement) of living space, inclusive of en-suite laundry, open concept living, a large patio, air-conditioning (optional), titled underground parking, luxury vinyl plank flooring (optional), quartz counters, custom cabinetry, designer tile, and stainless appliances.Developed by Cove Properties, one of Calgary’s premier multifamily developers renowned for their commitment to quality construction, The Whitney has reached an impressive 95% sold-out status, with only 4 units remaining, ranging from 600 sq.ft. one-bedroom units to 1200 sq.ft. 2-bed + Den configurations. RMS measurements are based on the builder's architectural drawings, with the legal plan and taxes to be determined. An annual HOA fee is anticipated but has yet to be finalized. Please note, you can no longer choose your finishes - the builder has now selected all finishes for remaining units. The building is under construction, with a tentative completion date set for the late fall/early winter of 2025. Please note that all photos showcased are from Cove Properties Show Suites (85th & Park or Apollo), serving as representations of the exterior and interior finishing standards to be expected at The Whitney. Our sales center is currently closed and accepting meetings by appointment only. (id:51046)
Century 21 Bamber Realty Ltd.
198 Masters Avenue Se
Calgary, Alberta
YOOHOO!! Attention all real estate enthusiasts! Are you tired of searching for the needle in a haystack? Well, get ready to strike gold with this gem of a property. Don't miss your chance to snag this opportunity at TODAY'S prices and take over an already guaranteed tenant until 2025. Hello, passive income! Fully developed, 3 total bedrooms & 3.5 baths! Step inside and prepare to be wowed by the open-concept main floor plan, perfect for hosting epic gatherings or cozy nights in with loved ones. Want more? How about a front lifestyle room AND a smartly designed rear kitchen and dining area? That's right, we've got it all.Upstairs boasts not one but TWO master bedrooms, each with its own ensuite and walk-in closet big enough to fit all your king-sized bed dreams (and extra furniture too). Talk about EQUALITY!But wait, there's more! This prime location is steps away from the Mahogany wetlands where you can immerse yourself in nature or take a leisurely stroll down to the main beach for some sun-kissed relaxation. It's like having your own personal vacation spot right at your doorstep.So whether you're a young professional looking for a trendy pad, an empty nester seeking low-maintenance living or a young family craving space and convenience - this home has got you covered. But don't just take our word for it, come see for yourself and make this aweome home yours today! Prices are continuing to climb so now is the time to take this opportunity into consideration! Let's go see it! (id:51046)
Real Broker
209, 1712 38 Street Se
Calgary, Alberta
2 bedroom apartment on second floor of low rise building;open living room kitchen floor plan ;patio door to balcony; underground park stall. (id:51046)
Grand Realty
507, 100 10a Street Nw
Calgary, Alberta
Welcome to your dream single-level residence in the sky overlooking beautiful Kensington at The Kenten. Masterfully designed by architects Davignon and Martin, The Riley is designed to give Calgarians a spacious luxury option for people coming from both a smaller condo or a larger home. As you step in, you are greeted by a direct view of the Kensington valley; floor to ceiling triple-pane windows; a 22-foot-wide living space featuring open concept kitchen, living, and dining, designed to entertain your family and friends. Enjoy a gourmet kitchen with gas range, custom millwork, built-in pantry, and fireplace that all flow towards your opening wall system onto a large terrace overlooking Kensington. The large primary bedroom has balcony access, a large walk-in closet that can be converted to partial storage, and a 5-piece ensuite bathroom with a floating tub and heated floors. The second bedroom comes with a built-in murphy bed and a glass wall separating the office area. An additional bathroom and laundry room complete the residence accompanied by 2 bike racks, 2 titled storage lockers, and 2 titled parking stalls. There are 3 modern palettes to choose from that can be further customized to your liking. The Kenten features over 8,000 square feet of amenities including a sky lounge, gym overlooking Kensington, golf simulator, sauna, hot tub, concierge, guest suites, car wash, and more. Explore a simplified lock and leave lifestyle you didn't know was possible, with 250+ shops and restaurants in Kensington and river pathways stemming from one end of the city to the other. Now preselling, our show suite is open for viewings by private appointment. With only 42 residences, don't miss this once in a lifetime opportunity to live at the most interesting corner in Calgary. (id:51046)
Purpose Realty
114 Skyview Circle Ne
Calgary, Alberta
114 Skyview Cirlce NE; a modern 3-bed, 2.5-bath open floor plan townhome with NO CONDO FEES. Step inside the front foyer to a bright and welcoming home! The font living room is framed with large windows allowing natural light to fill the space. This home is full of quality finishes you don't want to miss. Next is the dining room with space to fit a large table for the special occasions and celebrations. The kitchen is accented with quartz countertops, stainless steel appliances, ample cabinet storage and a center island with barstool seating. This level has gorgeous light accents; both recessed and fixtures that add to the sparkle of the home. The rear mudroom is partnered with closet storage and a built-in bench. Here you can access the deck, yard and garage! The main level is complete with a 2pc bathroom. Upstairs has 3 bedrooms and 2 full bathrooms! The primary bedroom, largest of the three has a walk-in closet with built in wire shelving & a private 4pc ensuite. This ensuite has tiled floor, storage under the sink and a tub/shower combo. The 2 remaining bedrooms on this floor share a 4pc bathroom. Laundry is on the upper level for convenience; a side-by-side front load washer/dryer set with a shelf above for linen storage. Downstairs is an unspoiled basement with roughed in plumbing. Let your creativity flow and plan the basement of your dreams! Outside is a fenced backyard to enjoy in Calgary's warm summer months. The rear double detached garage is easily accessed through the paved back lane. Its time for this quality home to be yours! Book your showing today.
146 Savanna Walk Ne
Calgary, Alberta
**CHECK OUT THE VIRTUAL TOUR and VIDEO**WELCOME HOME!This is the one you've been waiting for. Under $370k! This modern & stunning 3 Beds 2.5 Baths freshly painted townhome with attached single car garage is located in a sought after community of Savanna in Saddleridge. Built by multi-award-winning builder Rohit Communities. This home with over 1300 square feet of living space has plenty of windows throughout being a very bright unit featuring 9 Foot Ceiling and an Open Concept design allowing for tons of Natural Light all day long. The heart of the home is on the Second Level that will leave you at a wow offering a huge and functional kitchen including stunning elegant cabinets with soft close doors, a corner pantry, an extended central island with gorgeous pendant lights, quartz countertops, and stainless appliances. To complete the main floor, there’s a dedicated dining area, a half bathroom, a laundry area, a built-in desk space and a large living room with plenty of room to relax with loved ones or throw lively soirees and dinner parties with friends.The living area has direct access to your private deck where BBQ cookouts and open-air relaxation are best enjoyed .Three sizeable, carpeted bedrooms are cascaded across the upstairs floor plan, including the primary bedroom suite that has a walk-in closet and a four-piece ensuite bathroom. The two other bedrooms come with built-in closets and are perfectly positioned adjacent to the main bathroom.Third level completes with the utility room and bonus area is perfect for work from home. Excellent location with walking distance (under a minute) to the nearest bus stop station and the Savanna Bazaar. Savanna is a well-established community that features many upcoming schools & amenities including grocery stores, coffee shops, restaurants, playgrounds, and a short drive to 3 LRT stations (Saddletowne, Martindale, & Mcknight) and the Genesis Center YMCA. Truly a breathtaking property offered at a stellar price. Great opportunity for all home buyers & investors.
229 Panorama Hills Lane Nw
Calgary, Alberta
OPEN to BACK UP Offer. Easy to show. Make this 2,581 Sqft Developed CENTRALLY AIR CONDITIONED Gem yours!! As you enter this Gorgeous FULLY Renovated home in Prestigeous PANORAMA Community, LVP FLOORING appeals with upgraded PENDANT lights above the HUGE Kitchen ISLAND. Under Island cabinets give EXTRA STORAGE space. Kitchen has a Big Window, a CORNER Pantry, STAINLESS STEEL Appliances. Open Concept Living and Dining room with Vaulted Ceiling & multiple WINDOWS get ample Sunlight during the day. Staircase tucked on to one side with the OPEN to BELOW concept, takes you to 3 SPACIOUS Bedrooms and 2 FULL Bathrooms, upstairs. Fully DEVELOPED Basement is great for Family time with RECREATIONAL room, an Extra Bedroom and full BATHROOM works well for your GUESTS. UPGARDE LIST: Fresh Paint - 2021, New Blinds - 2022, New Carpet - 2022, LVP Flooring - 2022, Extended Deck - 2020, Stainless Steel Appliances - 2020, Roof - 2019, Hot Water Tank - 2021, Storage Shed - 2021, Exterior Metal Cladding. Walking distance to Transit, Stores, Banks, Theatre, Schools, Parks, Recreation Centre, Public Library and much more..... 229 Panorama Hills Lane North West is in the city of Calgary, Alberta and based in the community of Panorama Hills in Calgary. Nearby neighbourhoods include Calgary, Hanson Ranch and Aspen Woods. While Panorama Hills Lane has no properties currently on the market, the community of Panorama Hills has 20 postings for sale. That's just 0.68% of the 2,950 total properties listed in the city of Calgary. To live in Panorama Hills an estimated monthly mortgage of $2,072 is normal.* Homes go on the market for an average of $567,739. That is 12% higher than the average list price of $507,793 found across all Calgary homes for sale. Properties listed in Panorama Hills are an average of 1,617 sq ft, with 3 beds and 3 baths. The community around 229 Panorama Hills Lane North West has more houses for sale than apartments.
3710 Catalina Boulevard Ne
Calgary, Alberta
First time home buyer or Investor alert!!! Welcome to this beautiful 3 level split house in a fully developed community of Monterey Park. Upon the entrance, you are greeted by a very open, bright and a spacious living with vaulted ceilings. The upper floor consists of 3 bedrooms, 4 pc bath and laundry. The lower level with a separate entrance (illegal suite) offers 1 bedroom with 4pc ensuite bathroom, laundry, living/dining room with good size kitchen and a lot of storage in crawl space. To top it all off, there is double detached garage, front parking space and near playground. 3710 Catalina Boulevard North East is in the city of Calgary, Alberta and situated in the community of Monterey Park in Calgary. Calgary, Pineridge and Temple are nearby neighborhoods. Catalina Boulevard has 3 postings presently on the market, while the area of Monterey Park has 24 properties on the market. That's just 0.54% of the 4,440 total properties on the market in the city of Calgary. Properties in Monterey Park are listed for an average listed price of $468,232, or an estimated monthly mortgage of $1,709.* That is less than the average asking price of $540,968 in Calgary. Monterey Park listed properties average 1,382 sq ft, 4 beds, and 3 baths. The community around 3710 Catalina Boulevard North East has more houses for sale than apartments.
146 Savanna Walk Ne
Calgary, Alberta
**CHECK OUT THE VIRTUAL TOUR and VIDEO**WELCOME HOME!This is the one you've been waiting for. Under $370k! This modern & stunning 3 Beds 2.5 Baths freshly painted townhome with attached single car garage is located in a sought after community of Savanna in Saddleridge. Built by multi-award-winning builder Rohit Communities. This home with over 1300 square feet of living space has plenty of windows throughout being a very bright unit featuring 9 Foot Ceiling and an Open Concept design allowing for tons of Natural Light all day long. The heart of the home is on the Second Level that will leave you at a wow offering a huge and functional kitchen including stunning elegant cabinets with soft close doors, a corner pantry, an extended central island with gorgeous pendant lights, quartz countertops, and stainless appliances. To complete the main floor, there’s a dedicated dining area, a half bathroom, a laundry area, a built-in desk space and a large living room with plenty of room to relax with loved ones or throw lively soirees and dinner parties with friends.The living area has direct access to your private deck where BBQ cookouts and open-air relaxation are best enjoyed .Three sizeable, carpeted bedrooms are cascaded across the upstairs floor plan, including the primary bedroom suite that has a walk-in closet and a four-piece ensuite bathroom. The two other bedrooms come with built-in closets and are perfectly positioned adjacent to the main bathroom.Third level completes with the utility room and bonus area is perfect for work from home. Excellent location with walking distance (under a minute) to the nearest bus stop station and the Savanna Bazaar. Savanna is a well-established community that features many upcoming schools & amenities including grocery stores, coffee shops, restaurants, playgrounds, and a short drive to 3 LRT stations (Saddletowne, Martindale, & Mcknight) and the Genesis Center YMCA. Truly a breathtaking property offered at a stellar price. Great opportunity for all home buyers & investors. 146 Savanna Walk North East is a property located in Calgary, Alberta. It is found in the area of Saddle Ridge in Calgary. Saddleridge, Calgary and Taradale are nearby neighborhoods. While Savanna Walk has no real estate presently on the market, the community of Saddle Ridge has 64 properties on the market. Of the 3,316 total properties on the market in Calgary, Saddle Ridge makes up just 1.93%. postings in Saddle Ridge are listed for an average listed price of $598,926, or an estimated monthly mortgage of $2,186.* That is 1.1x the average list price of $533,171 in Calgary. Properties listed in Saddle Ridge are an average of 1,750 sq ft, with 4 beds and 3 baths.
59 Country Village Circle Ne
Calgary, Alberta
MOTIVATED SELLERS Price reduced to Sell Quickly as they move into their New Home soon! Welcome to this Beautiful Cozy home in the Most convenient Community of Country Village close to Airport, Trails, Parks, Playgrounds, Lake, Schools, Shopping, Recreation and much more. UPGRADES: 2022 - New Stove, 2020 - New Carpet, 2021 - New Exterior paint, 2 Visitor parkings Single attached Garage keeps your vehicle warm. Bright, Sunny backyard and Spacious Living room, with Dining area right opposite to Kitchen with Stainless Steel Appliances (white dishwasher) and maple cabinets, Tile floor in hallway and Kitchen make it a complete Main floor. Upper floor has 3 bedrooms - 2 well sized bedrooms, a Huge Master bedroom with walk in closet and 4 pc bathroom. Undeveloped Basement awaits your creative ideas. As you wind up your day get to your backyard leading to private walkway and close by lake for a relaxed nature walk. Visitor parkings right opposite to the townhouse helps with those summer/christmas parties. A reasonable Condo fee makes it affordable with all benefits of Condo Management. A Perfect small Family or First time buyer HOME !! Must see!! 59 Country Village Circle North East is a residence located in Calgary, Alberta. It is found in the neighbourhood of Country Hills Village in Calgary. Other neighbourhoods nearby are Coventry Hills, Calgary and Coventry Hills. Country Village Circle has 2 homes currently for sale, while the district of Country Hills Village has 10 postings for sale. That's just 0.23% of the 4,440 total listings for sale in the city of Calgary. postings in Country Hills Village are listed for an average asking price of $267,410, or an approximate monthly mortgage of $976.* That is less than half of the average asking price of $540,873 in Calgary. Country Hills Village listed homes average 922 sq ft, 2 beds, and 2 baths. The majority of homes for sale in the neighbourhood around 59 Country Village Circle North East are apartments. * Monthly payments are an estimate based on a mortgage with 20% down @ 2.65% with a 5-yr Variable rate
131 Valley Crest Close Nw
Calgary, Alberta
***Watch the Video Virtual Tour***. This gorgeous centralized Air-Conditioned home is located in one of the prestigious communities of NW, Calgary, Valley Ridge and is ready to move in. Located on a quiet street and backing onto green space (No Neighbours Behind), this home offers numerous upgrades and features, over 2300 Sq. Ft. of living space, SUNNY southwest facing backyard to enjoy those summer BBQs to the fullest. The main floor is quite spacious and offers gorgeous hardwood flooring, a cozy family living room which offers a GAS fireplace, a spacious kitchen which offers stainless steel appliances and granite countertops, a corner pantry and a separate dining space. As you move upstairs, you will find a huge bonus room and three good size bedrooms, including a primary bedroom which offers a huge walk-in closet and 4-pc ensuite; the other two upstairs bedrooms are quite spacious, and a full 4-pc washroom completes the upper floor. The lower level offers two additional bedrooms, a full washroom and a spacious family room. Valley Ridge offers numerous parks and a GOLF Course, and there are ample biking and walking pathways near this property; call your favourite REALTOR today to book a private viewing.
7265 Laguna Way Ne
Calgary, Alberta
7265 Laguna Way North East is in the city of Calgary, Alberta and situated in the district of Monterey Park in Calgary. Calgary, Pineridge and Temple are nearby neighborhoods. While Laguna Way has no postings presently on the market, the community of Monterey Park has 24 properties for sale. Of the 4,440 total listings on the market in Calgary, Monterey Park makes up just 0.54%. The average listed price of a property in Monterey Park is $468,232, with an estimated mortgage of $1,709 per month.* That is 13% lower than the average list price of $540,873 found across all Calgary properties for sale. Monterey Park listed homes average 1,382 sq ft, 4 beds, and 3 baths. The district around 7265 Laguna Way North East has more houses for sale than apartments.

