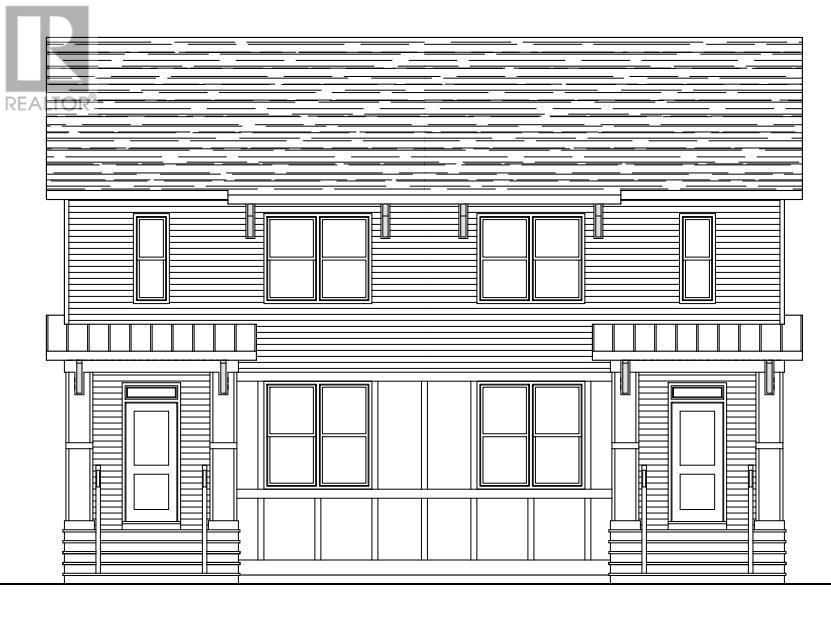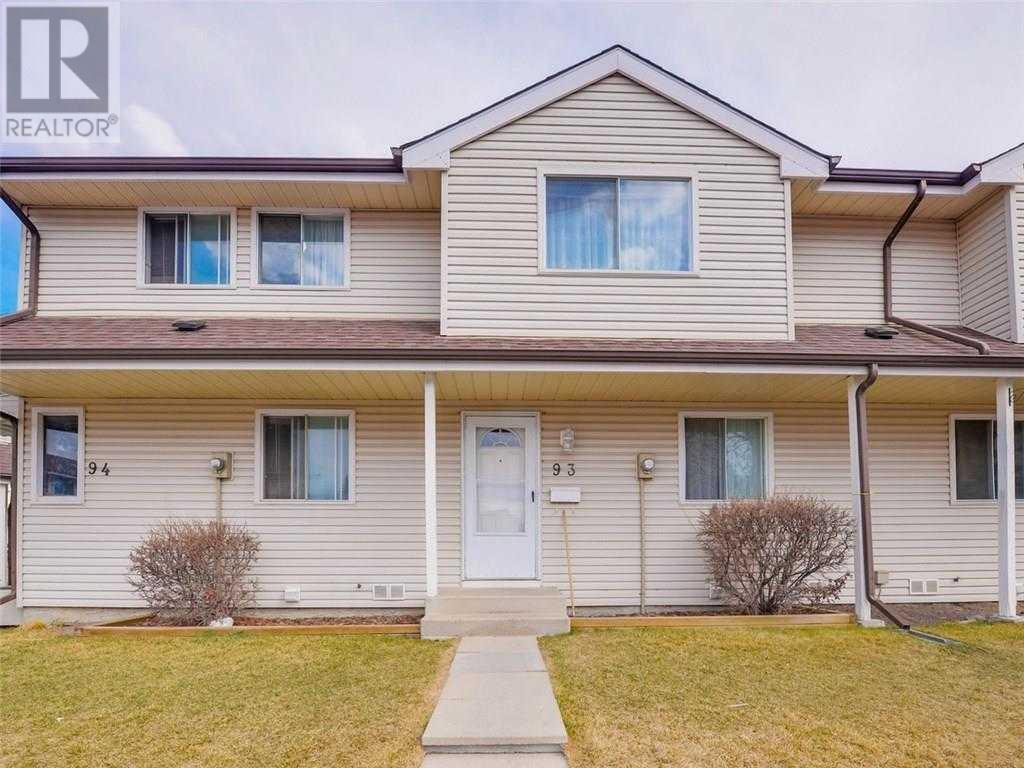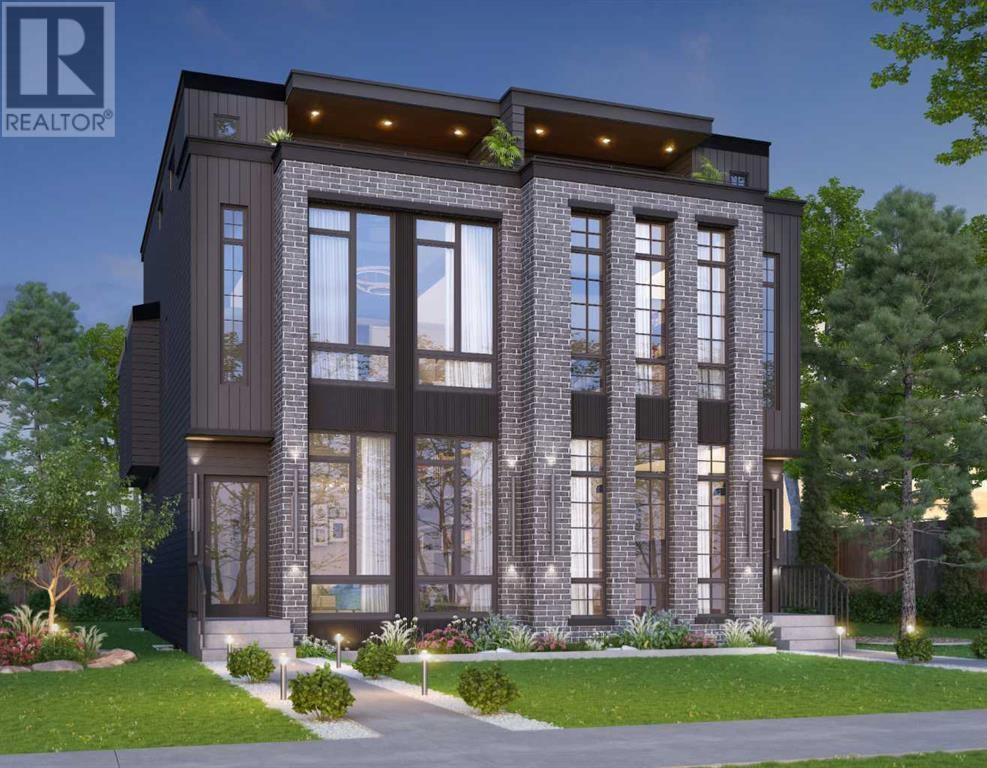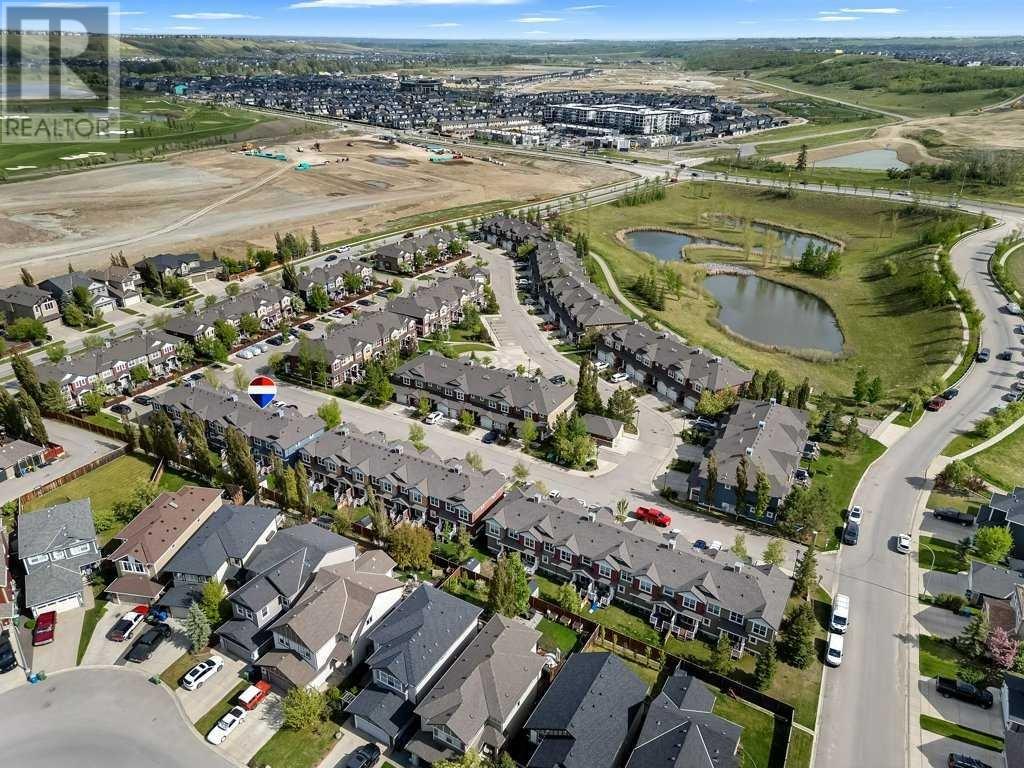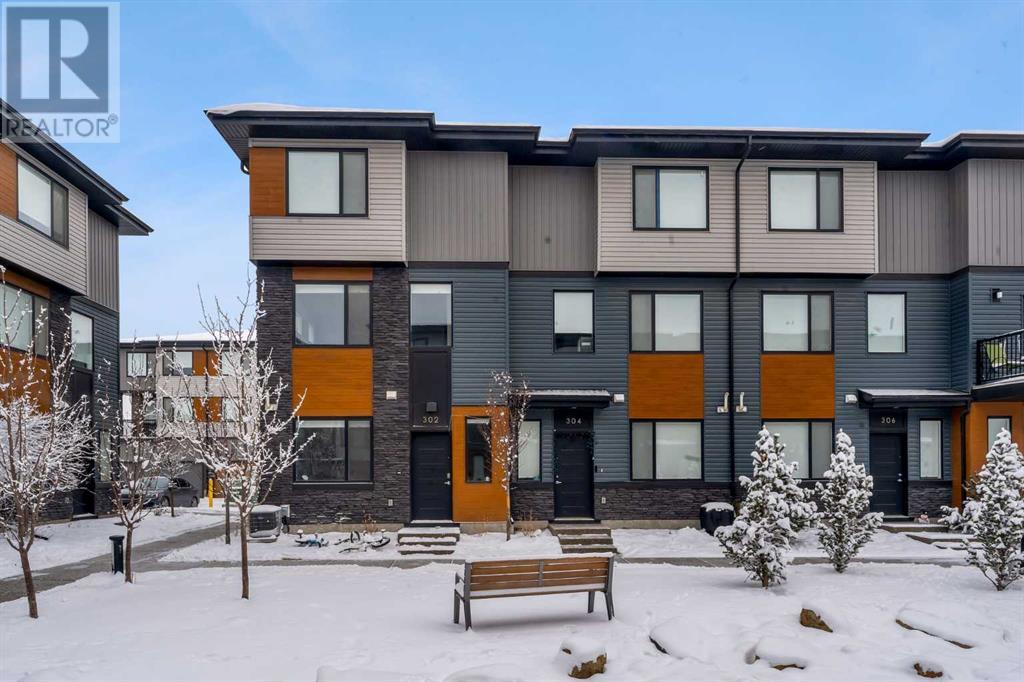STOP RENTING AND START LIVING IN YOUR DREAM HOME TODAY - BUY HOUSE IN CALGARY ALBERTA
We can help you to Buy House in Calgary Alberta, Your Dream Home. We have a wide range of MLS Listings Calgary that fit any budget and any style. And our team of Real Estate Experts will work with you to find the perfect match to Buy House in Calgary Alberta.
432 Hotchkiss Drive Se
Calgary, Alberta
Click brochure link for more details! Nestled in the heart of modern comfort, the Cari is a stunning 1,264 sq. ft. home designed to elevate your lifestyle. Offering 3 bedrooms and 2.5 bathrooms, this residence perfectly blends functionality with contemporary elegance. The thoughtfully designed main level features an open-concept layout with luxury vinyl plank flooring, seamlessly tying together the living spaces. The L-shaped kitchen is a showstopper, boasting quartz countertops, two-tone cabinets, a central island, and stainless steel appliances that make both cooking and entertaining a delight. Upstairs, you'll find three generously sized bedrooms, including a serene primary bedroom with a spa-inspired full bathroom, complete with quartz counters for a polished finish. Luxury vinyl tile adds a touch of sophistication to the full bathrooms and laundry room, making everyday tasks feel indulgent. This home offers future flexibility with an unfinished basement, already equipped with a 9' foundation height, as well as rough-ins for both a 3-piece bathroom and a wet bar sink - ideal for creating a personalized space to suit your needs. A separate side entrance provides added convenience and potential for customization. Outside, the front yard is beautifully landscaped, providing instant curb appeal. Every detail, from the knockdown ceiling texture to the durability of the high-quality finishes, showcases a home built with care and attention to detail. Perfect for families or those looking to grow into their space, the Cari is a true gem that seamlessly combines style, practicality, and potential. Photos are representative. (id:51046)
Honestdoor Inc.
2520 16 Street Sw
Calgary, Alberta
*** Please click on "Videos" for 3D tour *** THIS PROPERTY WOULD MAKE AN EXCELLENT SHORT TERM RENTAL / AIRBNB ** BE THE FIRST OWNER in this stunning 3 Storey home with VIEWS OF DOWNTOWN in very desirable Bankview! Amazing features include: over 2300 sq feet of development, chef's kitchen with quartz island, 9 foot ceilings on main floor, amazing primary suite with 5-piece en suite bath including roughed-in steam shower/walk-in closet/heated tile floors & private owners balcony, 4 total bedrooms, 4.5 total bathrooms, deck from 2nd level, upper laundry room, engineered hardwood & tile flooring, custom built-ins in EVERY closet, dining room with feature wall, flex room with wet bar & 4-piece bathroom in basement, roughed-in A/C, double insulated/drywalled attached garage, roughed-in in-floor heat & much more! Location is amazing - super quiet street, all schools close by, only 4 min to downtown & easy access to all amenities! It also comes with bumper to bumper warranty (1, 2, 5, 10) & all landscaping - sidewalks/deck/fences & gates/rundle rock! IMMEDIATE POSSESSION! Legal suite can be added pending City approval. Plans are available upon request. Measurements are as follows: Main floor - 671 sq ft, Second Level - 678 sq ft, Third Level - 571, Basement Level Developed - 355 sq ft. (id:51046)
RE/MAX Landan Real Estate
806, 1320 1 Street Se
Calgary, Alberta
Experience urban elegance in this stylish 1-bedroom, 1-bathroom condo on the 8th floor of the coveted Alura Building in Calgary’s vibrant Beltline area. This bright unit features an open layout, large balcony, in-suite laundry, and a modern kitchen with stainless steel appliances. Located in an 18+ building, it includes titled underground parking, assigned storage, and access to premium amenities such as a full-time concierge/security and an on-site fitness facility. Perfectly positioned downtown, with dining, shopping, and entertainment just steps away, don’t miss the chance to call this place home! (id:51046)
RE/MAX Complete Realty
82 Tuscany Ravine Road Nw
Calgary, Alberta
OPEN HOUSE MAY 25, 2025 2PM to 4PM, Beautiful former show home in the excellent community of Tuscany. Move in ready. 2 story home with completely professional finished basement. Main floor has large open plan, family room with two story windows and a cozy fireplace with a large mantel. The kitchen is bright and spacious with an oversized island with overhead lighting, Walk-through pantry leading to the laundry room and the garage. The dining nook opens to a beautiful newly painted deck, and large east-facing backyard. Freshly painted fence. Built-in vacuum system on all floors. Newer roof. Large 2 car drywalled, finished and painted garage. New 60 oz. carpet upstairs with 9 oz. underlay. 3 Large-sized bedrooms, Ensuite with 4 piece bathroom and walk-in closet. Fully finished basement includes an additional large bathroom and spacious family room . Newer hot water tank and well maintained furnace, Non smoking home No pets. Great street access and walking distance to many amenities, including the Tuscany Club and lake, schools, playgrounds and shopping. (id:51046)
RE/MAX Landan Real Estate
93, 1555 Falconridge Drive
Calgary, Alberta
Welcome home to this charming 3-bedroom townhome, nestled in a convenient and family-friendly location! The main floor boasts a spacious kitchen/dining area, perfect for meal preparation and gatherings, along with a cozy living room that flows seamlessly into the private fenced backyard—ideal for outdoor activities and relaxation. You'll also find a handy 2-piece bathroom on this level for added convenience. The home has seen several updates over the years, including a new stove and a vented heavy-duty hood fan. The unfinished basement offers additional space for storage or entertainment, providing endless possibilities to make it your own. Families will appreciate the proximity to amenities, including the nearby Sportsplex, shopping centers, schools, and a bus stop just steps away on 68th Street, offering a short commute to the LRT line. The well-maintained Windfields complex also features a private park for children, plenty of guest parking, and more. With just over 1,000 sq ft of living space, this well-maintained townhouse is an excellent choice. The upper floor features three generous bedrooms and a 4-piece bathroom. You'll also love the easy access to Stoney Trail, McKnight Boulevard, and other essential services. At this price point, you can't go wrong. Call your favorite realtor today for a showing! (id:51046)
RE/MAX Real Estate (Central)
336 West Chestermere Drive
Chestermere, Alberta
OPEN HOUSE SATURDAY & SUNDAY 12-4PM Discover the perfect blend of luxury and lakeside living at 336 West Chestermere Drive. This lakeside gem offers the ultimate retreat with stunning lake views and an array of premium upgrades throughout. Perfectly designed one of a kind home for those who love to entertain or simply savor serene lake living on one of the largest lots on the lake. This home will WOW you from the moment you walk in offering 4200 sqft of luxurious finishing. The main floor plan offers an open concept with 10'0 ceilings that gives you an unobstructed view of the 750 acre lake. Gourmet kitchen equipped with state-of-the-art appliances, custom cabinetry ,10'0 Island and a massive pantry not to forget the pot filling faucet. The mud room comes with built in cabinetry and coat racks leading you to a 4 Car garage with epoxy flooring (23x42) with a mezzanine for additional storage. There is also room to park 4 vehicles in the driveway. Enjoy the views of the golf course while working from the main floor den. Upstairs you will find a total of 4 bedrooms, 2 of which are primary suites with 2 more in the basement. The Grand Primary suite has in floor heating, a free standing tub, steam shower and a heated towel holder. Custom walk in in closets for every bedroom. There is a collection of 4.5 elegantly appointed bathrooms in this home. You will definitely want to take advantage of the upper and lower East Facing wrap around decks with gas hookups for heaters and barbecues. Enjoy listening to music from both the interior and exterior speakers. Laundry is conveniently located upstairs along with a bonus room with access to upper balcony. Downstairs you will find another recreation room with wet bar , 2 more bedrooms and 9 foot ceilings. Enjoy the natural light from all the windows on all 3 levels. and the high end blinds throughout. The walkout basement takes you to the fully landscaped yard with an irrigation system with mature trees and a new hot tub. Ther e is a brand new dock and boat lift with a storage shed with electricity to store your summer toys. This truly is one of the best walkout lots on the lake that is turn-key move in ready and enjoy lake living. There is both a sea doo lift and a boat lift with remote to accommodate larger boats and keep them covered from the elements. This home is still covered under New Home Warranty. Call your Favourite realtor to view this amazing lakefront property as this one will not last! Price Reduced! (id:51046)
Greater Property Group
207 Evanscrest Square Nw
Calgary, Alberta
Welcome to this impressive, recently built three-level townhouse nestled in the desirable community of Evanston. Designed with both style and functionality in mind, this home offers a spacious and open layout, perfect for modern living. The main floor greets you with a seamless flow between the living room and dining area. Enhanced by high ceilings and abundant natural light that creates a welcoming ambiance. The extensively upgraded kitchen is a true chef's delight, featuring raised cabinetry, sleek white quartz countertops with a sophisticated waterfall design, and premium stainless steel and high-performance appliances.Upstairs, you’ll discover two generously sized bedrooms, providing a tranquil retreat. The primary bedroom comes with a private ensuite, ensuring comfort and privacy, while a second full bathroom and a convenient half bath on the main level offer additional functionality. Every inch of this property showcases carefully selected upgrades, highlighting attention to detail and quality throughout.For added convenience, the townhouse includes a single attached garage. Enjoy the large balcony, accessible from the main living area, where you’ll find the perfect setting for morning coffee, relaxing evenings, or entertaining with friends and family. The front of the home is beautifully landscaped and fenced, adding curb appeal and a touch of greenery to enjoy year-round.This townhouse is perfectly positioned for an active and vibrant urban lifestyle, offering easy access to Stony Trail, local schools, shops, and various amenities. Schedule your showing now and experience firsthand the exceptional comfort and modern upgrades this Evanston townhouse has to offer! (id:51046)
Urban-Realty.ca
220 11 Street Ne
Calgary, Alberta
Coming soon to BRIDGELAND! This stunning SEMI-DETACHED home offering a THIRD FLOOR LOFT W/ BALCONY, OVERSIZED PRIMARY SUITE, JUNIOR SUITE, & FULLY DEVELOPED BASEMENT in BRIDGELAND is sure to wow you and your family! Boasting a lavish exterior, the elegant interior finishes & upgrades all come together in this modern home, starting w/ the main floor. The main floor features wide plank-engineered white oak hardwood floors, 10-ft ceilings, & a DOUBLE DETACHED GARAGE. The chef-inspired kitchen centers on a central island & has upgraded appliances, including a gas range, a French door fridge, & a built-in wall oven. Quartz counters sit alongside a full-height backsplash w/ custom cabinetry for a highly modern aesthetic, with a large built-in pantry giving you tons of storage space. The front dining room/flex space enjoys views of the front yard through CEILING-HEIGHT PANELLED WINDOWS & a designer chandelier. After dinner, relax in the great room around the inset gas fireplace w/ custom millwork & oversized sliding patio doors onto the back deck. A rear mudroom also takes you out back, with a pocket door and built-in bench for convenience, and an elegant powder room finishes off the level with a modern vanity and designer lighting. Upstairs, the primary suite takes up half the floor for the ultimate retreat, with large windows, dual walk-in closets, and a huge, contemporary 5-pc ensuite equipped with heated tile floors, dual vanity, tiled shower, and freestanding soaker tub. The junior suite enjoys its own walk-in closet and 4-pc ensuite, with a raised 12-ft ceiling in front of the ceiling-height windows! Older kids or guests will love the freedom and quiet they get from the THIRD FLOOR LOFT bedroom, which sits next to the main 4-pc bath. The bonus room is a great rec area, with oversized sliding glass doors taking you out to a good-sized balcony, perfect for summer drinks and morning coffee. The living space doesn’t end there – an additional 647 sq ft of space continues in the developed basement, with a spacious rec room, dedicated TV area, full wet bar, fourth bedroom, and another full 4-pc bathroom! The only thing that makes this home better than it already is, is the amazing location! Bridgeland is a trendy inner-city community home to several high-end homes and popular local businesses. This ideal neighbourhood is within walking/biking distance to everything Downtown and East Village offers, including access to the Bow River Pathway system, and features several nearby parks/green spaces and schools. You’re steps from Murdoch Park and the Bridgeland-Riverside Community Association and only a 15-minute walk to Tom Campbell’s Hill Natural Park and Off-Leash Area. Nestled away out of the hustle and bustle, this is the perfect home for families or established professionals looking to enjoy the modern amenities this home and neighbourhood offers! (id:51046)
RE/MAX House Of Real Estate
117 Chaparral Valley Gardens Se
Calgary, Alberta
ACCESS HAS NOW BEEN GRANTED. This fully developed 3-bedroom, 2.5-bathroom townhome in Riverside Towns offers the perfect blend of comfort, convenience, and modern living. Located in a highly sought-after area, it is just minutes away from the natural beauty of Fish Creek Park, scenic walking paths, schools, and shopping, making it an ideal spot for families and outdoor enthusiasts alike. The main floor features a spacious living room with a cozy gas fireplace, perfect for relaxing or entertaining. The open-concept kitchen boasts an island, pantry, and plenty of cabinet space, flowing seamlessly into the dining room. From here, step through the patio doors to your private, fenced backyard, ideal for outdoor gatherings or quiet moments. Upstairs, you'll find three generously sized bedrooms, including a king-sized primary suite complete with a walk-in closet and a full 4-piece ensuite bathroom. The lower level is fully developed, offering a cozy family room where kids can play or the family can enjoy movie nights together. Additional highlights include 2 parking stalls, ensuring convenience and ease. (id:51046)
RE/MAX First
302 Corner Glen Circle Ne
Calgary, Alberta
Welcome to this Townhome built by Shane Homes. This unit features 4 bedrooms, 2.5 bathrooms with an attached double car garage. The main floor entrance level is developed with a flex area which can be used as Bedroom or Office. Walking up the stairs you will find the upper-level main floor which is bright and open and has vinyl plank throughout; the L-shaped kitchen has quartz countertops, stainless steel appliances; a spacious dining area open to the living room, a 2 pc bathroom and a north-facing balcony with gas line. The top floor has a primary bedroom with a walk-in closet and 3 pc ensuite with shower with glass sliding door; 2 additional bedrooms; a 4 pc bathroom; a stacked laundry closet and a linen closet. This complex has ample of visitor parking, and a beautifully landscaped courtyard area. Located in Cornerstone with just steps away from a shopping center with Chalo Frescho, RBC Bank, and Tim Hortons, and local restaurants. Plus plenty of future parks, school spaces, and LRT stations and excellent access to the airport, Stoney Trail, and Deerfoot Trail. Don’t miss out on the opportunities to own a Beautiful townhome in Cornerstone. (id:51046)
RE/MAX Real Estate (Central)
44 Sugarsnap Way Se
Calgary, Alberta
IMMEDIATE POSSESSION available. Welcome to 44 Sugarsnap Way SE, the stunning Ivy model home by the Award-Winning Baywest Homes, perfectly designed for modern family living. Nestled in the highly sought-after community of Rangeview, this spacious 3-bedroom home offers an exceptional blend of comfort and style. As you enter, you’ll be welcomed by a striking central staircase, bathed in natural light from the open, airy great room with spacious dining area. The chef-inspired kitchen is a true focal point, complete with a generous central island and a walk-through pantry that leads to a convenient mudroom, seamlessly connecting to the double attached garage. Upstairs, the tranquil primary bedroom retreat awaits, offering a luxurious ensuite with premium finishes and a spacious walk-in closet. The upper level also features a versatile bonus room, perfect for a media room or play area, as well as two additional bedrooms, a full bathroom, and a thoughtfully placed laundry room. This home comes equipped with energy-efficient triple-pane windows, ensuring comfort throughout the year. Rangeview was designed to inspire living through food celebration. Its walkable streets, open spaces, and gardens are becoming vibrant gathering places for neighbors to connect. Residents can walk, jog, or cycle on the network of pathways that weave through the community’s linear park system. Plans include over 23 acres of reconstructed wetlands and ponds, creative playground areas, outdoor classrooms, interpretive areas, and much more. Residents will collaborate to bring life to Rangeview’s food-producing and pollinator gardens, orchards, and greenhouse. Market Square will serve as Rangeview’s community hub for gathering, connecting, and sharing, offering an inviting area for community events, food markets, and celebrations with open lawns and playgrounds. An Urban Village is also anticipated, featuring restaurants, boutiques, and services. (id:51046)
RE/MAX First
2332 6 Street Se
Calgary, Alberta
This custom-built, two-story family home with a total of 4 bedrooms + office + double attached garage, offered by its original owner, is designed for both comfort + functionality. The main floor features a private office off the entryway, a spacious kitchen with ample cabinetry, a two-tiered island, stainless steel appliances + a bright breakfast nook with French doors to the backyard. The great room offers a cozy gas fireplace + built-ins, while the spacious dining room, ideal for large gatherings also provides outdoor access. Gleaming hardwood floors, elegant wood-and-wrought-iron railings + an abundance of beautiful millwork complete the space. Upstairs, find three large bedrooms, including a primary bedroom with a walk-in closet, ceiling fan, + pleasing ensuite with dual vanities, a standalone shower + a large jetted soaker tub. A bright, well laid out laundry room with ample storage is also on this level. The developed lower level with heated basement floor includes a family room, guest bedroom, full bath + storage. Outside, the private backyard boasts a wood-burning pizza oven, perfect for entertaining. Located close to schools, shopping, restaurants + pathways—with an unobstructed view over the Stampede Grounds with bonus views of the Stampede fireworks and partial Downtown views—this home is a must-see! (id:51046)
Real Estate Professionals Inc.

