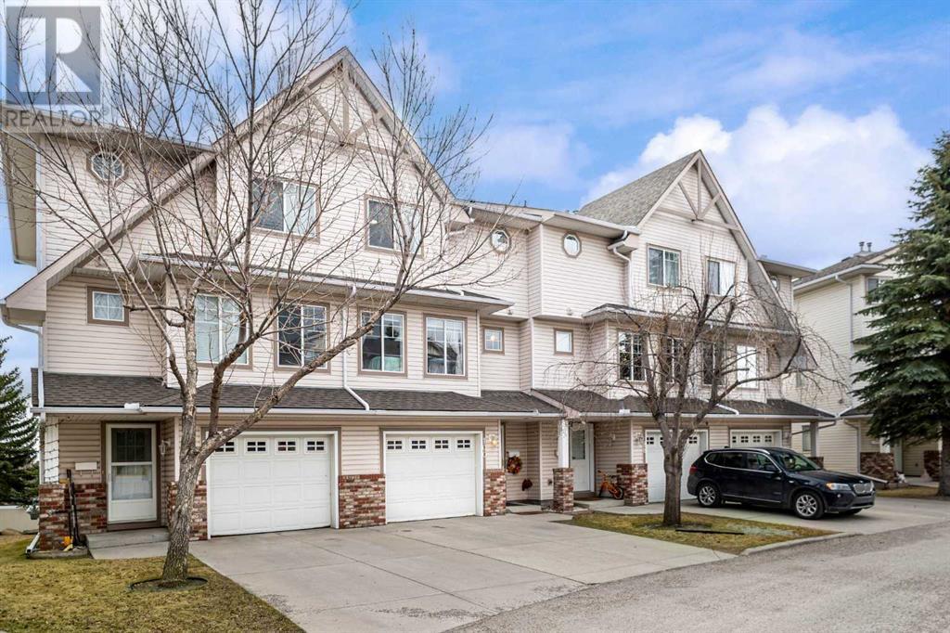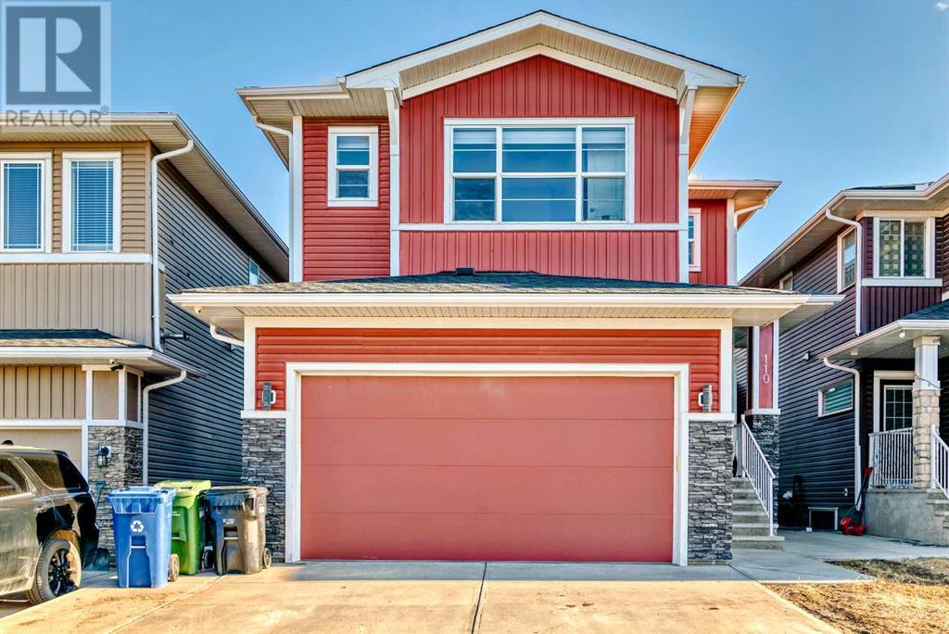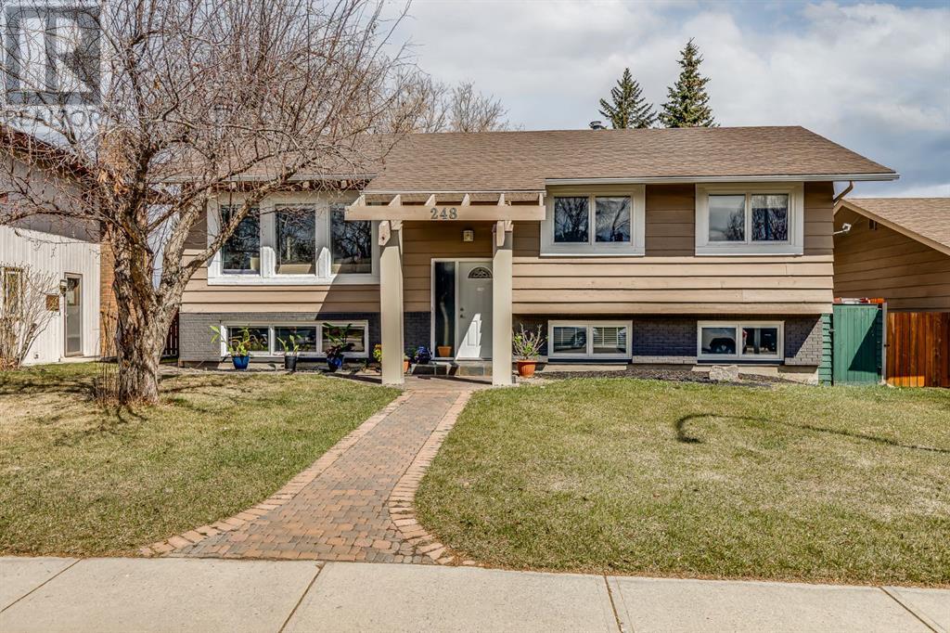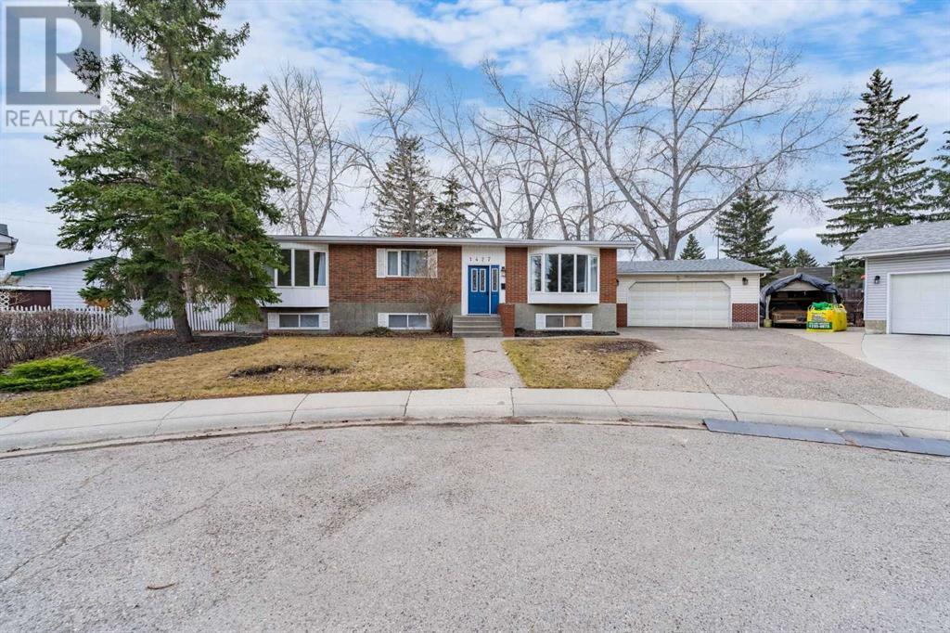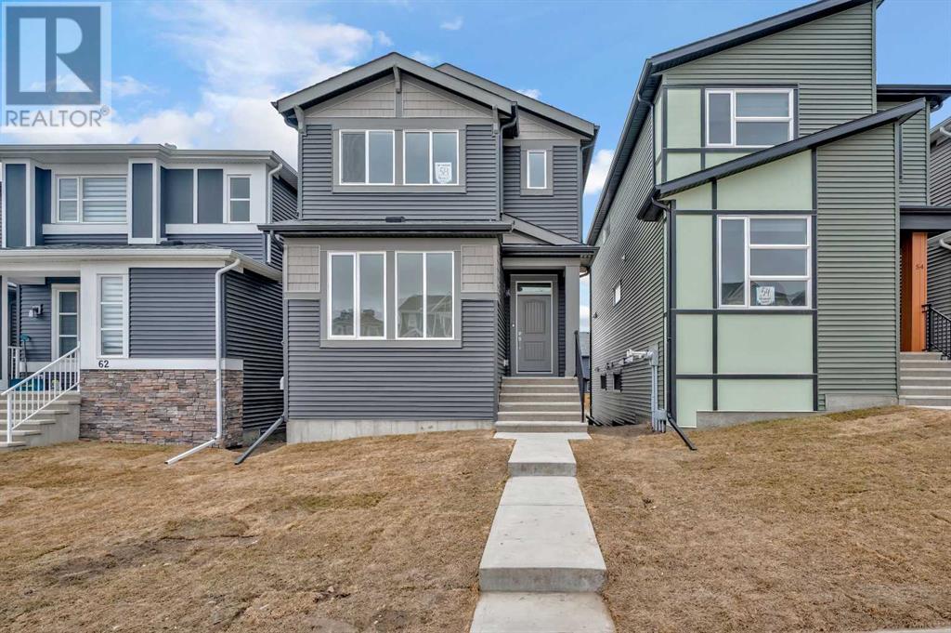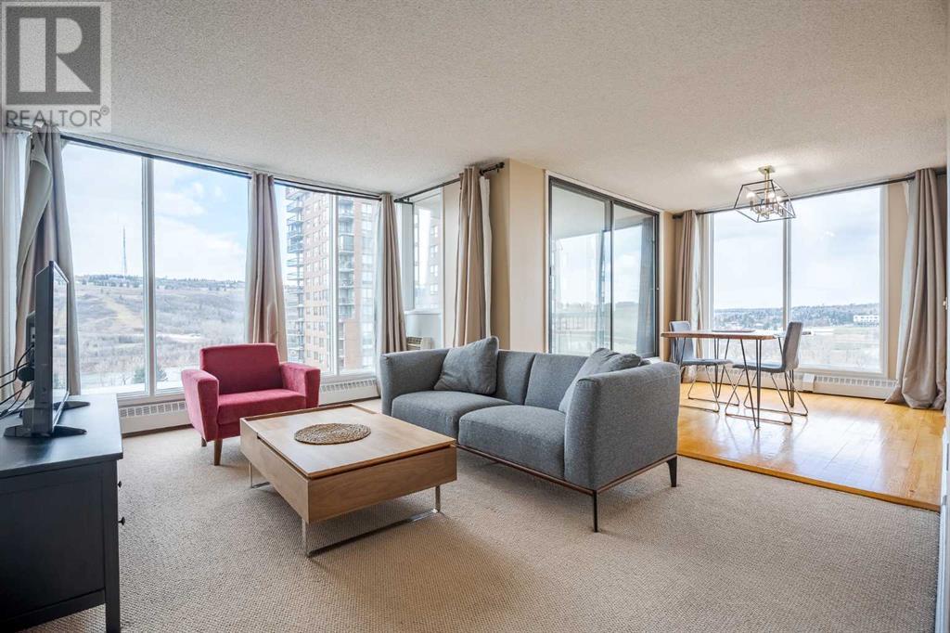STOP RENTING AND START LIVING IN YOUR DREAM HOME TODAY - BUY HOUSE IN CALGARY ALBERTA
We can help you to Buy House in Calgary Alberta, Your Dream Home. We have a wide range of MLS Listings Calgary that fit any budget and any style. And our team of Real Estate Experts will work with you to find the perfect match to Buy House in Calgary Alberta.
308 84 Avenue Se
Calgary, Alberta
This charming 3-bedroom, 1.5-bath townhouse offers both front and back yards with lovely garden space. Properties like this rarely come on the market! Enjoy peace of mind with newer vinyl windows, patio doors, newer furnace, brand new roof and vinyl fencing—no need to worry about replacements.Inside, the home features a gorgeous butcher block kitchen counter, luxury vinyl plank flooring and updated lighting. The spacious living and dining rooms are perfect for entertaining, and there’s even a cozy breakfast nook for casual meals or used as an office. An updated vanity in the half bath as well as a Bathfitters renovation in the main bath make this home ready for you and your family. Upstairs, you’ll find a large primary bedroom with a walk-in closet, two additional bedrooms with ample closet space and a generous linen closet. The undeveloped basement offers loads of potential—ideal for creating a family room or additional living space.Parking stall #598 is conveniently located just west of the building as well as street parking out front of unit.This home has excellent flow and layout, and is move-in ready. The location is unbeatable, with nearby schools, shopping, a swimming pool, recreation center, tennis facility, and easy access to transit.Your new home awaits- get ready to Love this Home! (id:51046)
Coldwell Banker Mountain Central
139 Coverdale Court Ne
Calgary, Alberta
Welcome home to 139 Coverdale Court! Nestled in the desirable community of Coventry Hills this home is move-in ready! Discover this spacious Bi-Level home on a corner lot featuring 4 bedrooms and 3 full bathrooms. This charming residence boasts an open concept living/dining area,, a family room for cozy gatherings, and a master suite with an ensuite bath and ample closet space. The functional kitchen offers plenty of cabinetry, a pantry, a central breakfast island, and stainless steel appliances. Enjoy two additional large bedrooms and a full bathroom on the main level, plus a developed basement with a huge rec room, an extra bedroom, full bath, laundry room, and abundant storage. The backyard is perfect for entertaining! Located on a quiet street near schools, transit, shopping, and playgrounds. Don’t miss out—call to view today! (id:51046)
Century 21 Bravo Realty
1112, 115 Prestwick Villas Se
Calgary, Alberta
Unique opportunity to purchase a popular main floor corner unit in beautiful "Prestwick Place" at a huge discount. Once occupation is granted it will be all new. 2 bedroom, 2 bathrooms, 2 titled parking stalls (one underground, one above). Assigned storage cage in underground parking area. Will include the built in dishwasher, attached air-conditioner, hood fan and gas fireplace. Priced well below similar units today as traditional bank financing will not be an option here. Occupation date is undetermined but likely within 2 years. Building has been stripped to the studs and will be all new. Call your Realtor to discuss this exciting opportunity today! (id:51046)
RE/MAX Complete Realty
223 Panatella Nw
Calgary, Alberta
Walking distance to North Trail High School, double garage, facing a court yard, brand new carpet and new paint, welcome to this spacious townhouse in prestigious Panorama Hills. It features quartz counter top in the kitchen and bathrooms, 9 feet ceiling on main and lower level, engineering hardwood flooring on the main floor, tiles in the upper bathrooms, stainless steel appliances, washer and dryer, window blinds, and balcony with gas line hook up. It has 3 good size bedrooms up, total 2.5 bathrooms, large living room, spacious kitchen and dining area, laundry on the lower level, and double attached garage. It closes to school, playground, shopping, and public transit. ** 223 Panatella Walk NW ** (id:51046)
Century 21 Bravo Realty
412 Rundlehill Way Ne
Calgary, Alberta
An Incredible Opportunity for Investors and First-Time Buyers in the Sought-After Community of Rundle, NE Calgary!This well-maintained bungalow offers the perfect blend of functionality, comfort, and investment potential. Situated on a quiet street in a family friendly neighborhood, this property is ideal whether you're looking to move in, generate rental income, or both.The main level boasts a bright and spacious living room, a designated dining area, and an updated kitchen with ample storage. Three generously sized bedrooms and a 4-piece bathroom complete the upper level perfect for comfortable family living.Adding even more value is the (illegal) basement suite with a separate side entrance featuring two additional bedrooms, a large recreation room, a full second kitchen, and a 4-piece bathroom. This setup is perfect for extended family or as a mortgage helper to offset living costs.Additional highlights include a newer roof (2020), dedicated laundry and utility space, and a double detached garage offering ample parking and storage.Location is everything, walk to schools, parks, and public transit, and enjoy quick access to Rundle LRT Station, Sunridge Mall, Peter Lougheed Hospital, and major roadways.Whether you're an investor seeking a strong rental property or a first-time buyer looking for flexibility and value, this is a rare opportunity in one of NE Calgary’s most established communities. Schedule your private showing today this one won’t last! (id:51046)
Exp Realty
2 Bergen Crescent Nw
Calgary, Alberta
Welcome to 2 Bergen Crescent—a 3-bedroom, 4-bathroom two-storey AIR CONDITIONED home situated on a spacious CORNER LOT just steps from greenspace. Upon entering the foyer, you’ll notice the living room, complete with large south-facing windows, fireplace and brick surround. The bright eat-in kitchen is equipped with newer stainless steel appliances and flows seamlessly into the dining room, mudroom complete with laundry, as well as a 2 piece powder room. Upstairs, the primary bedroom offers a private ensuite, complemented by two additional bedrooms and a 4-piece bathroom. The finished basement includes a cozy bar area, a generous rec room, a 2-piece bath, and an office. Step outside to a covered deck, a brick-paved patio, and a fully fenced backyard perfect for entertaining or relaxing. With easy access to Centre Street, and Deerfoot Trail, plus Calgary Transit routes 300 and 301 right outside, commuting is a breeze. Within walking distance to Beddington shopping area, daycares, and schools, plus a short drive to T& T Market, Calgary Airport, and all the amenities you could need, this home checks all the boxes—don’t miss your chance to view it! (id:51046)
RE/MAX First
3107, 81 Legacy Boulevard Se
Calgary, Alberta
Welcome to the community of Legacy and enjoy the convenience of having a private access through the unit patio from front walkway of the condo building. The property is within close proximity to shops, restaurants, transit and schools. It’s a well managed pet friendly condo complex. This evolution floor plan unit has 1 bedroom and an ample sized den (9’11” x 11’2”) that can be used as second or guest bedroom or a home office. The well appointed kitchen has stainless appliances, sleek style cabinets, granite countertops and an eating counter open to the living area with a garden door to the spacious patio, perfect place to enjoy barbeque with friends and relatives as well as early morning coffee. This move-in ready condo comes with a huge underground storage unit. Enjoy peaceful walks around the Legacy playground and ponds, just a block walk. An easy access to McLeod Trail, Deerfoot, and Stoney Trail. Don't miss on this one! (id:51046)
Cir Realty
99 Taravista Street Ne
Calgary, Alberta
Spacious 4-Bedroom Home with Modern Upgrades – Ideal for First-Time Buyers or InvestorsNestled on a quiet street with a desirable west-facing backyard, this beautifully maintained home offers both comfort and convenience—just minutes from public transportation and local amenities.Boasting 4 spacious bedrooms and 3.5 bathrooms, this home includes a primary suite complete with closet and a private ensuite added in 2020. The open-concept main floor is designed for both everyday living and entertaining, featuring a bright living room, a modern kitchen with stainless steel appliances, a large island with raised breakfast bar, and a formal dining area.The fully finished basement extends your living space with a generous family/rec room, a fourth bedroom, a full bathroom, and a functional utility room—perfect for guests, a home office, or extended family.Outside, the fully fenced backyard features a large poured concrete patio, ideal for outdoor entertaining or quiet evenings at home. This property also includes a double detached garage and convenient alley access with green space at the rear, offering both privacy and added functionality.Recent Upgrades & Features Include: Outdoor Shed (2017)Primary Ensuite Addition (2020)Detached Garage with Additional Shed (2020)Cemented Exterior Stairs (2020)Landscaped Garden (2020)New Hot Water TankNew Furnace (2021)Central Air Conditioning (2022)New Blinds Throughout (2024)Laminate Basement Flooring (2021)New Washer & Dryer (2019)Electric Cooktop Stove (2019)This move-in ready home is a rare find offering excellent value, thoughtful upgrades, and a loca tion that balances tranquility with accessibility. Don’t miss the opportunity to make it yours! (id:51046)
Diamond Realty & Associates Ltd.
100 Country Hills Cove Nw
Calgary, Alberta
Welcome to this beautifully maintained 3-bedroom, 2.5-bath townhouse, offering 1,394 sq.ft of thoughtfully designed living space, plus a fully developed walk-out basement and low condo fees. Nestled in the highly sought-after community of Country Hills, this home is perfect for families, first-time buyers, or savvy investors. The main level greets you with a bright and open floor plan, featuring a spacious living and dining area flooded with natural light. The renovated kitchen boasts granite countertops, stainless steel appliances, updated lighting fixture, and a large walk-in pantry—perfect for all your storage needs. From the dining area, step out through the sliding doors to your private balcony, where you can relax and enjoy the amazing views. Upstairs, you'll find three generous bedrooms, including a spacious primary suite with a 4-piece ensuite. Two additional bedrooms and another full bathroom complete the upper level, offering comfort and convenience for the whole family. The bright walk-out basement is fully finished and ready for your personal touch — ideal as a family room, home gym, or office space. This home has seen numerous upgrades in recent years: New hot water tank (2023), New stainless steel fridge (2023), Air conditioner, water softener, RO system, smart thermostat (2023), New roof and balcony (2024) All Poly-B plumbing has been professionally replaced with PEX. Location is everything — and this home has it all! Just steps from a football field and daycares, and surrounded by convenient amenities including T&T Supermarket, popular restaurants, and local shops. Don’t miss your opportunity — contact your Realtor today for a private tour! (id:51046)
Homecare Realty Ltd.
81 Silverado Creek Crescent Sw
Calgary, Alberta
Welcome to this outstanding SOUTH FACING 4-bedroom, 3.5-bath family home situated in the sought-afterSilverado Community! *MOVE IN READY* NEW PAINT THROUGHOUT* LARGE BONUSROOM* FULLY DEVELOPED BASEMENT* SIDING & ROOF SHINGLES Replaced in2021 * AIR CONDITIONING* BACKING ONTO A GREEN SPACE. Spanning over 2,700 sq-ft across three levels, this gorgeous family home offers a warm and welcoming atmosphere.The main level with laminated-wood flooring showcases an open-concept layout, connecting the living room withlarge windows for all that natural light, to the dining room space (the perfect space to host family and friends), which leads to the beautiful backyard for seamless indoor and outdoor living. The kitchen features stainless steel appliances (dishwasher, stove and washerare only a few months new), center island with quartz countertops, espresso-darker stained woodcabinets with tile backsplash, and the walk-in pantry rounds out the kitchen. The 2-piece bath completes the main floor.Heading to the upper level, you will discover a large bonus room, and 3 bedrooms. The primarybedroom features a walk-in closet, a soaker tub, dual vanities and separateshower. The upper level also offers two other good-sized bedrooms, one with walk-in closet, along with a 4-piece fullbath and a convenient laundry room. The fully finished basement features a recroom/theater room with a 3-piece full bath, and an additional bedroom with walk-in closet. The fully landscapedbackyard includes mature trees, a deck, and professionally designed stone patio space for thefamily to gather and outdoor enjoyment. Equipped with central air conditioning and a doublefront attached garage, this home also backs onto a green space offering both comfort andconvenience. The community of Silverado has many greenspaces, walking paths andplaygrounds; with excellent commuter access to 22X highway, Deerfoot and Stoney Trailand minutes away from all amenities including shopping center, restaurants , schools, SouthHealth Campus Hospital, library, YMCA. MUST SEE! (id:51046)
RE/MAX Realty Professionals
Real Broker
1413 22 Avenue Sw
Calgary, Alberta
Welcome to your dream inner-city residence in the highly sought-after neighbourhood of Bankview, where elegant minimalist design meets vibrant urban living. This stunning 3-storey townhouse offers some of the most breathtaking views of downtown Calgary and blends sophisticated style with generous space.From the moment you enter, you’ll be struck by the refined simplicity of the interior—clean lines, a calming neutral palette, and an abundance of natural light that enhances the airy, modern aesthetic. The expansive open-concept main floor is perfect for entertaining, featuring newly refinished hardwood floors, a sleek fireplace, and a contemporary kitchen with white lacquer cabinetry, integrated appliances, and a striking quartz waterfall island.The second floor offers two spacious bedrooms, both complemented by beautifully updated bathrooms—an elegant family bath and a serene four-piece en-suite. The third level is a bright and versatile loft space with two balconies and sweeping skyline views, currently staged as a bonus room but easily converted into a stunning bedroom.Additional highlights include a fully developed lower level with a large laundry area, storage room, and direct access to the oversized single garage, offering both convenience and extra utility space. This unit features a total of three balconies, in-suite laundry, and south-facing windows and decks, currently being updated with the special assessment fully paid.Perfectly located just steps from 17th Avenue and Marda Loop, this home offers the best of inner-city living with refined, minimalist luxury. Don’t miss your opportunity to own this one-of-a-kind home—schedule your private viewing today. (id:51046)
Keller Williams Bold Realty
223 Brookpark Drive Sw
Calgary, Alberta
Welcome to Your Ideal Family Home – Move-In Ready and Fully Updated!This beautifully updated home offers the perfect combination of comfort, functionality, and location! Featuring 3 spacious bedrooms upstairs and a fully developed basement with a separate entrance, a 4th bedroom, and an additional full bathroom ,it's ideal for extended family or guests. Enjoy the private fenced yard with a patio, ideal for outdoor entertaining or relaxing. Step inside to discover new appliances, modern finishes, and a bright, welcoming interior that’s truly move-in ready. The layout is both practical and inviting, with updates throughout offering peace of mind and contemporary style.Enjoy being steps away from the BRT/LRT transit, as well as highly rated schools, shopping centers, scenic green spaces, playgrounds, and off-leash dog parks. This home is also conveniently close to top amenities such as Southland Leisure Centre, Canyon Meadows Golf Club, Fish Creek Park, Glenmore Park, major hospitals, and the new Costco – just to name a few!Whether you're a growing family, a first-time buyer, or an investor, this home checks all the boxes. (id:51046)
Royal LePage Mission Real Estate
110 Red Sky Green Ne
Calgary, Alberta
Welcome to this STUNNING, BRIGHT, and SPACIOUS 3,300+ sq. ft. two-storey home, backing onto serene GREEN SPACE, located in the coveted community of Redstone. As you step inside, you're greeted by a wide, open foyer that sets the tone for the home's airy, open-concept design. This meticulously upgraded home boasts 4 BEDROOMS, a DEN (which could easily be transformed into a fifth bedroom), and 4 FULL BATHROOMS. The main floor features soaring 9FT CEILINGS, a versatile den, and a bright living room with expansive windows offering picturesque views of the green space behind. A cozy gas fireplace enhances the space, creating a warm and inviting atmosphere. The formal dining area is perfect for entertaining, and the GOURMET KITCHEN is a chef's dream, with stunning espresso cabinetry, elegant backsplash, UPGRADED STAINLESS STEEL APPLIANCES, a large pantry, and an oversized center island. Completing the main floor is a convenient 3-PC BATHROOM. Step out from the dining area to a massive deck and patio area, overlooking the green space. The backyard is beautifully landscaped, featuring a wood fire pit and a bench for additional outdoor enjoyment and entertaining. Upstairs, a spacious bonus room offers a flexible area for relaxation or play. The second floor also includes two primary bedrooms, each with their own private en-suite bathrooms. The first primary bedroom is a true retreat with large windows that flood the room with natural light, offering views of the green space. The luxurious 5-PIECE EN-SUITE includes a dual vanity, a separate shower, and a jetted tub. A generous walk-in closet completes this serene space. The second primary bedroom also features a 4-PIECE EN-SUITE. Two additional well-sized bedrooms are also located on the upper floor, along with a shared 5-PC BATHROOM with dual vanities. The home includes a LEGAL BASEMENT SUITE with 2 BEDROOMS, 1 BATHROOM, a separate laundry area, and a storage room. For your entertainment, there’s a CENTRAL AUDIO SYSTEM with 4 speakers on the main floor and 2 speakers in the bonus room. The HEATED DOUBLE-CAR GARAGE is complemented by a LEGAL SPICE KITCHEN, offering extra functionality. For year-round comfort, the home comes with a CENTRAL AC SYSTEM. This home is ideally located close to walking paths, parks, and public transit, with major amenities just a short drive away. Conveniently situated at the corner of Metis Trail and Stony Trail, the Redstone community offers both peace and accessibility. Don’t miss this rare opportunity to make this dream home yours! (id:51046)
Prep Realty
4324 Varsity Drive Nw
Calgary, Alberta
Located less than 5 mins away from Shaganappi Trail and Crowchild Trail, lies a homey bungalow that is both move in and rental ready. It is situated directly across from the Varsity Community Association which provides access to both a tennis court and outdoor rink. Despite being close to the main roads, the street is quiet with wide lanes in either direction. The upstairs is brightly lit with plenty of natural lighting. The living room is spacious and is the first room to greet you when you enter the door. Meandering through the living room or taking a short cut through the hallway from the door leads you to the renovated kitchen and dining room. The upstairs has three bedrooms in a variety of sizes to fit any and all of your needs. Downstairs is a bachelor's suite equipped with a full kitchen, living room, and bedroom with its own ensuite. Laundry is located on the basement floor to share between the floors but is isolated to provide privacy. Words can't express the uniqueness of this house alone so please book a showing to see for yourself! Recently updated home: _Refinished hardwood flooring in the upstairs, updated kitchen with new cabinets, stone countertops, laminate flooring, and new appliances. New updated windows in all the upstairs bedrooms, Developed the basement into an illegal secondary suite. bathroom and laundry room were already developed, and the owner did the rest of the basement, updated pain through the entire house. New concrete patio and walkway in the backyard. Re-shingle the roof on the garage. New car door on the garage,, (id:51046)
Cir Realty
34 Varbow Place Nw
Calgary, Alberta
** LOCATION – LOCATION ** in Varsity Village. ** WALK to University of Calgary, University District (with all its shops, pubs & eateries), Market Mall, University Research Park, both Public & Catholic Schools -and- LRT. ** ALSO, very close to the Foothills Hospital, the Children’s Hospital and the new world class Cancer Centre. ** EASY access to all NW major traffic arteries in all directions. ** LOCATED on a very quiet tree lined cul-de-sac bay where homes seldom come to the market. ** OVERSIZED private yard with mature trees and landscaping, backing onto a community walking/biking path. ** THIS is a rare four-bedroom (plus 1 bedroom) home with a traditional floorplan. Stepping into the spacious front entrance you are greeted to a large formal living room / dining room combo featuring beautiful oak hardwood floors & a stone faced fireplace. This leads to a traditional kitchen eating area that overlooks the beautiful, treed backyard. Then down a step, you have a very good-sized cozy family room with patio doors leading to a large patio deck – oh so beautiful and with so many options. THEN there are the four bedrooms – with a nice size master that has a three-piece ensuite and three secondary bedrooms that share a 4 pce main bathroom. ALL the bedrooms having gleaming oak hardwood floors. ** LOWER level includes a huge family/recreation room with a cool built in bar area, a 5th bedroom, a full 4-piece bathroom, a huge storage/hobby room and a good size utility area. ** NOTE ** this home is move-in ready – or -- ready for your personal renovations -- or -– ideal for a MAJOR RENOVATION making this a FOREVER dream home. (FULLY renovated homes have SOLD for over $2,300,000 dollars in Varsity Village) *** *** DON’T miss out – reach out to your favorite Realtor to view -OR- come by the “OPEN HOUSE” on Saturday April 19th or Sunday April 20th from 1:30 pm to 4:00 pm -- and come by to “CHECK-it-OUT” (id:51046)
Real Broker
264 Yorkville Avenue Sw
Calgary, Alberta
Modern 3-Bedroom Townhouse in Yorkville – No Condo Fees! Welcome to this beautifully maintained 3-bedroom, 2.5 - bath townhouse with finished basement nestled in the heart of Yorkville located across the playground. Offering plenty of space, modern comfort, and no condo fees, this is a home that truly stands out. Step inside to discover a bright and open layout featuring a modern kitchen with brand new gas stove, cozy living space, and thoughtful design throughout. Enjoy warm summer days or relaxing evenings on your huge private balcony, perfect for entertaining or just unwinding. The home also includes an attached painted double garage with hot cold hose bib for extra convenience, central air conditioning, and plenty of storage space to meet your everyday needs.On demand transit facility available. Located close to parks, schools, shopping, Costco, Bridlewood C-train station, and quick access to major roadways, this home is ideal for families or professionals looking for low-maintenance living in a vibrant neighborhood. (id:51046)
Real Broker
248 Parkland Crescent Se
Calgary, Alberta
This charming 5-bedroom, 2.5-bath bi-level home offers the perfect blend of space, comfort, and opportunity – especially for first-time buyers looking to break into a fantastic neighborhood. Nestled in the heart of Parkland, you'll love the quiet streets, friendly vibe, and unbeatable location just steps from Fish Creek Park and Sikome Lake.Inside, the home is fully finished and offers a bright and functional layout, ideal for young families or anyone wanting a bit of extra space. Upstairs features a welcoming living room, kitchen and dining area, three bedrooms including a primary with ensuite, and plenty of natural light. Downstairs, you’ll find two additional bedrooms, a cozy rec room, a full bath, and your very own sauna – the ultimate place to relax and unwind after a long day.Enjoy your morning coffee or evening glass of wine while taking in the beautiful views from the back deck – a peaceful retreat right in your backyard. Whether you're entertaining friends or relaxing solo, this home offers a lifestyle you'll love.With easy access to major roadways, schools, parks, and Calgary’s stunning natural beauty, Parkland is the community you’ll never want to leave – and this is your chance to call it home.Don’t miss this amazing opportunity to own an affordable home in one of Calgary’s most beloved neighborhoods! (id:51046)
Real Broker
404, 5720 2 Street Sw
Calgary, Alberta
Welcome to Manchester Place, where this freshly painted condo offers convenience and comfort. Featuring 2 bedrooms, 2 bathrooms and in suite LAUNDRY, this home has everything you need for modern, relaxed living. Walk through the front door into a bright and open space, complete with soaring 9 ft. ceilings creating an airy, welcome atmosphere. The well-designed kitchen is a chef's dream with plenty of storage, stainless steel appliances and rich GRANITE countertops—perfect for preparing meals for the family or for hosting friends. The living room with massive windows is both inviting and spacious, offering the ideal setting to relax or entertain. Retreat to the gigantic primary bedroom, a private sanctuary with a 4-piece ENSUITE and double closets. The second bedroom is just the right size for a roommate, office or exercise space – a hop, skip and jump from the second 3-piece bathroom. Enjoy your morning coffee or unwind in the evening sunshine on the west facing balcony. Attach your new BBQ to the gas hookup! This home provides all the space you will need to live a happy and comfy lifestyle. Extra value added with an underground heated parking stall and a secure STORAGE space in the parkade for your extra belongings. FYI: Visitor Parking is available at the back of the building and TWO PETS are ALLOWED with Board approval! Situated in an unbeatable location, this building is oh so close to downtown, LRT and one block from Chinook Centre Mall, walking distance to the Trail’s restaurants, shops and services. As well, you will love the proximity to the Glenmore Reservoir, parks and there is a playground right behind the building. This well priced unit truly checks all the boxes. Stop reading and book a viewing today. Discover why Manchester Place is the perfect place for you to call home! (id:51046)
Real Estate Professionals Inc.
72 Strathridge Close Sw
Calgary, Alberta
OPEN TO BELOW | TRIPLE CAR GARAGE WITH DOUBLE DOOR | FULLY DEVELOPED WALK-OUT BASEMENT! This stunning 6-bedroom, 3.5-bath home spans all three levels and boasts breathtaking city views—ready for you to make it your own! Nestled in the highly sought-after Spring Haven Estates of Strathcona Park, this meticulously renovated home invites you to move right in. Step inside and be welcomed by a bright and airy great room, featuring soaring open-to-above ceilings and a large formal dining area perfect for hosting big gatherings. To the right, a spacious family room awaits, complete with a corner gas fireplace and built-in entertainment center. The main floor showcases gleaming hardwood flooring, while the kitchen shines with slate floors, granite countertops, and stainless-steel appliances, including a built-in double wall oven, gas cooktop, and chimney hood fan. A newly installed porcelain tile backsplash adds a modern touch. Adjacent to the nook area, a swing door leads to the large east-facing deck, a gas line for convenient BBQs, and stairs that descend to your maintenance-free backyard. A main-floor laundry room with a sink and built-in cabinetry offers extra storage space. On the upper level, the expansive primary suite boasts a walk-in closet and a luxurious spa retreat featuring a jetted tub, walk-in shower, and double vanity. Relax in the cozy sitting area, where you can unwind while taking in the twinkling city lights at night. Three additional spacious bedrooms and a well-appointed 5-piece bathroom with double sinks and granite vanities complete the upper level. One of these bedrooms, with its vaulted ceiling, can easily be converted into a bonus room. The fully developed walk-out basement provides even more living space, including a huge recreation/family room, two additional bedrooms, and a 4-piece bathroom. Enjoy the added convenience of a second laundry area, fridge, and double sink—perfect for wine-making enthusiasts! A large office with built-in shelving a nd oversized windows overlooking the walk-out patio adds to the home’s functionality. Plus, newly installed basement carpeting brings warmth and charm. Recent updates include new shingles (2021), Exterior stucco throughout (2022), New hot water tank (2021), Updated garage door (2021) and freshly painted walls throughout. Located within walking distance of top-rated schools, transit, parks, and everyday amenities, this prime location offers quiet surroundings, a functional layout, and impressive upgrades. Commuting is effortless with quick access to Stoney Trail, a 10-minute drive to downtown, and a short stroll to the 69th LRT Station. Canmore just an hour away and Banff only1.5 hour. This exceptional home is a rare find—don’t miss your chance to call it yours! (id:51046)
First Place Realty
239 Huntwell Road Ne
Calgary, Alberta
**OPEN HOUSE Saturday April 19 from 1pm - 3pm** This well cared for 3-bedroom, 2-bathroom home sits on a large corner lot with the peace of mind that comes from a CONCRETE FOUNDATION—NO LOT FEES, no condo fees, just your own land. Inside, you’ll find just over 1,240 Sqft. of comfortable living space. The layout includes a dedicated dining room, a bright, open-concept kitchen, and a spacious living room. Plus, main-level laundry adds everyday convenience. The primary bedroom has wall-to-wall closets with an abundance of storage, and its own ensuite bathroom. The home is practical and welcoming, with room for a growing family or anyone looking for more space.Step outside to a tiered wrap-around deck, perfect for relaxing or entertaining. The upper level features an Arctic Spa hot tub, and the lower level has plenty of space for your BBQ and outdoor dining setup. The huge front yard gives you lots of room to enjoy the outdoors, whether it’s for kids, pets, or just soaking up the sun.You’ll also appreciate the two storage sheds, an oversized tandem parking pad with the option to build a garage if you need it (a permit has already been approved by the City of Calgary). This is a fantastic property with no monthly fees and lots of potential—move-in ready and waiting for you. (id:51046)
RE/MAX Real Estate (Central)
1427 Southdale Place Sw
Calgary, Alberta
*** OPEN HOUSE SAT APRIL 19 FROM 2 TO 4 PM *** Nestled in the community of Southwood, this charming and recently updated home is sure to impress! Featuring 3 bedrooms and 2 bathrooms, the home boasts an open floor plan with brand new laminate flooring, fresh paint throughout, and new appliances that bring a modern touch to every space.Enjoy the convenience and versatility of not one, but TWO GARAGES – A HEATED, OVERSIZE DOUBLE DETACHED GARAGE with brand new pot lights, plus an ADDITIONAL OVERSIZED SINGLE DETACHED GARAGE – perfect for extra vehicles, storage, or a workshop.Sitting on an incredible 0.23-acre pie-shaped lot, there’s ample space for outdoor living, including RV PARKING and direct access to a park with walking trails right behind the home. It’s the perfect setup for families, outdoor lovers, or anyone who values privacy and green space.Ideally located just minutes from Anderson Road, South Centre Mall, shopping, Rocky View Hospital and a variety of schools, this home combines comfort, space, and location in one unbeatable package.Don't miss your chance to own this gem in Southwood – book your showing today! (id:51046)
RE/MAX Realty Professionals
58 Herron Street Ne
Calgary, Alberta
Step into a world of elegance and comfort with this meticulously crafted, brand-new residence in the vibrant Livingston community of Calgary. Combining premium finishes with thoughtfully designed spaces, this home seamlessly blends style and functionality to meet all your modern living needs. A sophisticated foyer welcomes you into the heart of this beautiful home. A dedicated office space, ideal for remote work or creative pursuits, offering ample privacy and natural light. The living room is a cozy yet spacious area, perfect for family relaxation or entertaining guests. A bright and inviting dining area, perfect for intimate meals or lively gatherings. A sleek and practical guest bathroom featuring high-quality finishes. A gourmet kitchen that is a chef’s dream, complete with contemporary appliances, ample counter space, and a functional, modern layout.Upstairs, the elegance continues, The primary bedroom serves as your personal sanctuary, featuring generous proportions and a serene ambiance. A family room provides a versatile space for movie nights, bonding moments, or unwinding in comfort. Two additional bedrooms are well-appointed, offering ample space, style, and practicality. Modern bathrooms are thoughtfully designed for a stress-free and comfortable lifestyle.This exceptional home, situated on a coveted walkout lot, also provides seamless access to the abundant amenities of the Livingston community. From picturesque green spaces and walking trails to the state-of-the-art Livingston Hub, this neighborhood ensures an unparalleled lifestyle. Call/Text to schedule your showing appointment. (id:51046)
Exp Realty
38 Country Village Gate Ne
Calgary, Alberta
Welcome Home! This beautiful 3-bedroom END UNIT townhome is tucked away in a quiet spot, backing onto green space and it’s packed with features that are sure to impress! You’ll LOVE the central A/C, HARDWOOD floors, GRANITE countertops, LOW condo fees & TWO titled parking stalls, both siding onto green space which means you only have one neighbor to park beside — a rare and valuable feature! Step inside and enjoy the bright, open-concept main floor, perfect for everyday living and entertaining. The spacious living room is filled with natural light and flows seamlessly into the upgraded kitchen, complete with full height espresso cabinetry, granite counters, tile backsplash, pendant lighting, corner pantry, and a cozy dining nook that opens to the back deck—perfect for BBQs or unwinding in the fresh air. Upstairs offers a smart and functional layout with 3 generous bedrooms, including a large primary suite that comfortably fits a KING size bed and features a WALK IN closet and 4-piece ENSUITE. The unfinished basement is ready for your creative ideas, with a bathroom rough-in and a large window—ideal for a future bedroom or rec space. Located in the desirable community of Lighthouse Landing, you’re close to everything—parks, schools, shopping & restaurants with quick access to Stoney Trail, Country Hills Blvd, and YYC Airport. Whether you're a first-time buyer, downsizer, or investor, this home offers incredible value and is 100% move-in ready. This is the deal you have been waiting for!! (id:51046)
Real Broker
1002, 145 Point Drive Nw
Calgary, Alberta
An absolutely gorgeous corner unit with stunning views of the Bow river. This south facing condo has floor to ceiling windows offering amazing sunlight throughout the day. Fantastic layout featuring 2 bedrooms, 1.5 baths, in-suite laundry, underground parking, & a separate storage locker. The traditional kitchen is equipped with lots of cabinets, ample counter space, and a pantry. The huge primary bedroom comes with a 2 large closets & a 2 piece ensuite bath. The spacious second bedroom can be used as a flex room for an office/den, hobby room, or guest room. Additionally, this unit boasts views of the Bow river from practically every window. The large private balcony overlooks the Bow river and is surrounded by beautiful trees that change color throughout the year. This Adult 18+ concrete building has 24 hour concierge service, comes with a car wash bay, a communal rooftop patio, a meeting room/library, 3 elevators, on-site retailers, & much more. The condo fees include all utilities (heat, electricity and water). The Riverside Club next door (inquire about special rates for residents) boasts a luxurious saltwater pool, a relaxing hot tub, a fully equipped gym, tennis courts, and a golf academy. This amazing location is close to the University of Calgary, Foothills Hospital, Alberta Children's Hospital, Market Mall, Edworthy Park, Bow river walking paths, cafes, restaurants, shopping, Downtown & much much more. Whether it's your first purchase, looking to downsize, or searching for an investment opportunity, this remarkable condo caters to all. Be sure to click on the 3D Icon to do a virtual walk-through and view the floor plans of this immaculate Condo! (id:51046)
RE/MAX House Of Real Estate









