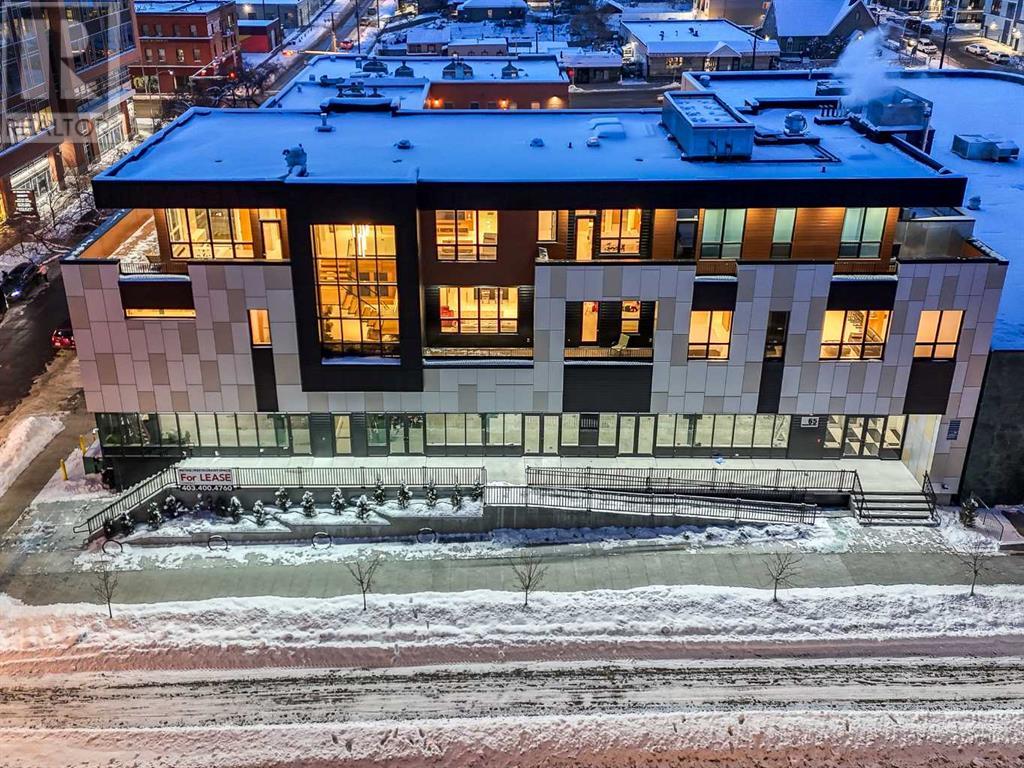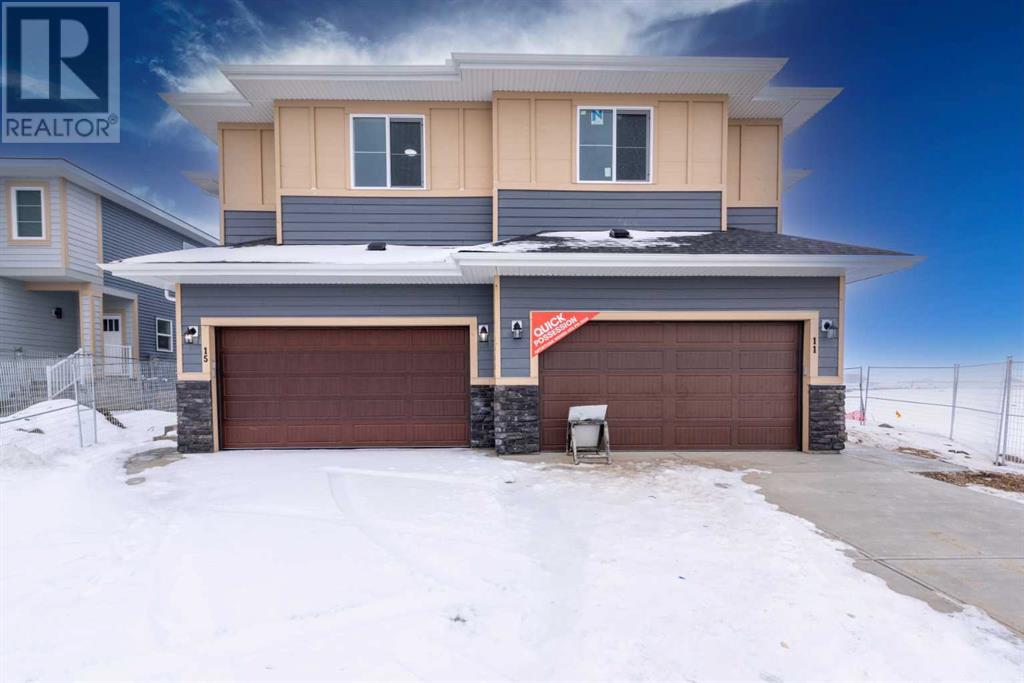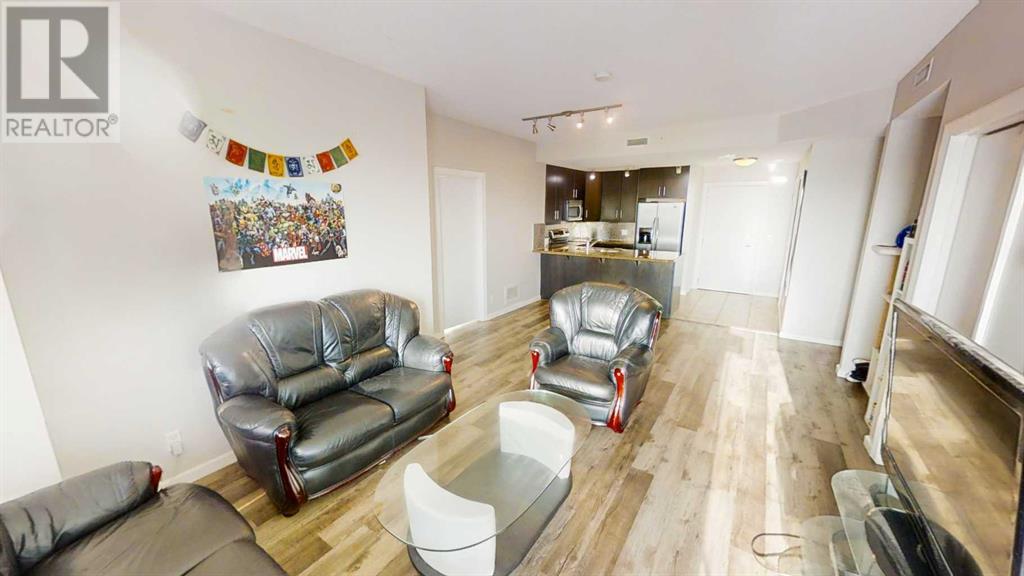STOP RENTING AND START LIVING IN YOUR DREAM HOME TODAY - BUY HOUSE IN CALGARY ALBERTA
We can help you to Buy House in Calgary Alberta, Your Dream Home. We have a wide range of MLS Listings Calgary that fit any budget and any style. And our team of Real Estate Experts will work with you to find the perfect match to Buy House in Calgary Alberta.
109, 1117 1 Street Sw
Calgary, Alberta
Stunning main floor unit in the iconic Manhattan Lofts Building zoned for both residential and commercial use. Originally built in 1912, this is a rare opportunity to invest in one of Calgary’s few historic loft conversions for living, working or reliable rental income. This concrete and brick, multi-level, New York style loft features 18' ceilings, steel and wood beam elements, double French doors to a private iron-gated patio, laminate floors, tubular steel railings, in-suite laundry a large storage locker, and an underground heated parking space. With floor to ceiling windows, this suite is located in the heart of Calgary’s vibrant Beltline district, just steps away from Calgary’s best restaurants and amenities. (id:51046)
Maxwell Capital Realty
211 99 Avenue Se
Calgary, Alberta
This is an amazing opportunity to live in Willow Park or invest in a property with great redevelopment potential (H-GO). Please see the attached redevelopment idea for more details. (DP has been submitted). This property is just a short walk from shopping, restaurants, the library, a recreation center, and various amenities. Transportation is easily accessible. This well maintained three-bedroom home features an updated kitchen with ample oak cabinetry, newer front and back doors, a living room window, and a kitchen bay window. The upstairs boasts beautifully re-finished hardwood flooring. The spacious basement includes a family room, office space, bedroom, den, and laundry room. Step out from the kitchen to a private, roomy patio. The property also offers a double heated garage with a loft and an adjoining carport, providing plenty of parking space. Ideal to make your home easily rentable while planning re-development or just a great revenue property. ***24 HRS Minimum notice if required for the tenants*** Garage is rented out as well. Garage can be viewed upon a accepted offer*** (id:51046)
Coldwell Banker Mountain Central
303, 85 Sage Hill Heights
Calgary, Alberta
Logel Homes, presents their latest development in Sage Hill, featuring a double car garage and 4 bedrooms in a generous total of 1,647 square feet(builder size). This southeast-facing end unit overlooks an environmental reserve, providing breathtaking views. The layout includes 2.5 bathrooms and is designed with high-quality finishes such as full-height cabinets, quartz countertops, and complemented by beautiful, upgraded lighting fixtures. Enjoy the comfort of central air-conditioning, stainless-steel appliances, abundant natural light from the oversized windows and 9-foot ceilings on the main level. Outdoor living is enhanced with a front patio and a covered rear deck. Ready for possession, this exceptional home comes with no HOA fees. (id:51046)
RE/MAX Real Estate (Central)
201,203,205, 65 Edmonton Trail Ne
Calgary, Alberta
A rare find in Calgary under one roof offering 3 Luxury Residential & 3 Commercial bays with 17 car parkade at grade. Welcome to a property that redefines luxury, comfort, and innovation. Every element of this exceptional building has been meticulously crafted to offer an unparalleled experience, blending cutting-edge technology, premium materials, and timeless elegance. From the robust structure to the bespoke finishes, every detail has been thoughtfully designed to create a living space unlike any other.The building itself is an engineering marvel, constructed with a powerful combination of concrete, steel, and engineered wood to ensure maximum strength and durability. Inside, the meticulous craftsmanship is evident, with hardwood flooring and linear materials imported from Ukraine, paired with specialized Brazilian countertops. These bespoke finishes create an atmosphere of sophistication, turning every space into a work of art.Upon entering, you are immediately struck by the soaring high ceilings that give every room an expansive, open feel. These elevated ceilings create a sense of grandeur and luxury, enhancing the natural light that pours into the property, making every space feel airy and inviting.The design of the building goes beyond aesthetics, with thoughtful features that enhance both the atmosphere and the environment. In the largest unit, an indoor water feature with four cascading waterfalls provides both tranquility and style. The soothing sound of the flowing water creates a serene atmosphere, while the LED lighting highlights the gentle movement, transforming it into a glowing centerpiece of the space. This feature not only enhances the ambiance but also contributes to a healthier indoor environment by boosting humidity levels.For those who value seamless living between indoor and outdoor spaces, this property sets a new standard. The largest unit includes an advanced folding glass wall system, effortlessly blending the indoors with the outdoo rs. This innovation transforms the living area into an open-air experience, offering a direct connection to the surrounding environment. Designed for superior thermal insulation, soundproofing, and weather resistance, it guarantees a luxurious living experience in all seasons.Comfort is paramount in every corner of this building. Every part of the property is air-controlled, ensuring advanced heating and cooling systems that provide year-round comfort. Residential units are further enhanced with in-floor heating in kitchens and washrooms, as well as high-efficiency heat pumps. These systems guarantee that residents will enjoy a cozy and luxurious environment, no matter the season.Safety is a top priority, and this building excels in that area with 24/7 fire monitoring. Equipped with two emergency exits made entirely of concrete, the building exceeds the highest fire-rating standards. Fire-rated ACM cladding and hardy board finishes on the exterior, combined with fire-rated drywall throughout. A MUST SEE (id:51046)
Century 21 Bamber Realty Ltd.
#319, 857 Belmont Drive Sw
Calgary, Alberta
Welcome home! This is your opportunity to live at Goodwin by Anthem in the brand-new master planned community of Belmont. Your spacious open concept townhome comes complete with high end finishes, appliances and an attached double car garage. Inspired by west coast aesthetic, translated to contemporary prairie architecture the homes are bright, modern and approachable. Whether you are a family, young professional, downsizer or investor these homes bring forth value, craftsmanship and quality that you do not want to live without. Amenities include exclusive access to the Goodwin outdoor living space including picnic tables, a fire pit and dog run! Goodwin is surrounded by shopping, parks, recreation centers, schools and much more. NOTE: Unit 319 is a F Plan, 3 BR /2.5 Bath. This is a quick possession home. Photos are of display suites. The area size was calculated by applying the RMS to the blueprints provided by the builder. (id:51046)
Royal LePage Benchmark
309, 85 Sage Hill Heights
Calgary, Alberta
Logel Homes, presents their latest development in Sage Hill, featuring a double car garage and 4 bedrooms in a generous total of 1,647 square feet (builder size). This southeast-facing residence overlooks an environmental reserve, providing breathtaking views. The layout includes 2.5 bathrooms and is designed with high-quality finishes such as full-height cabinets, quartz countertops, and complemented by beautiful upgraded lighting fixtures. Enjoy the comfort of central air conditioning, stainless steel appliances, and an abundance of natural light from the oversized windows and 9-foot ceilings on the main level. Outdoor living is enhanced with a front patio and a covered rear deck. Ready for possession, this exceptional home comes with no HOA fees. (id:51046)
RE/MAX Real Estate (Central)
507 Union Avenue Se
Calgary, Alberta
*PREMIER TOWN HOME COLLECTION*BEAUTIFUL JAYMAN BUILT NEW HOME*SOLAR & SMART TECH*NO CONDO FEES*PARKING FOR 2 CARS* This lovely 2 story townhouse features a nice open floor plan that flows smoothly into the modern kitchen with a centralized flush eating bar, Elegant Polaire QUARTZ counters, full pantry, Stainless Steel WHIRLPOOL appliances that includes a 25 cu ft French Door Refrigerator with icemaker, Broan Power Pack hood fan with shroud, built-in Panasonic microwave with trim kit and upgraded slide in smooth top stove. As well as a convenient half bath + nice back entry! The 2nd level offers a Primary Suite with a private 3 piece en suite & walk-in closet along with 2 additional spacious bedrooms & a full 4 piece main bath. Bonus: Upper Laundry room! The unfinished basement provides roughed in plumbing & an opportunity for you to create & finish your ideal additional living space. Beautiful interior selections that include a silgranite sink & soft close drawers. Other upgrades include 4x4 rear landing with concrete patio, Fully fenced and landscaped, QUARTZ counters tops in kitchen and bathrooms, Triple Pane Windows, 10 solar panels, BuiltGreen Canada Standard with an EnerGuide rating, UV-C ultraviolet light air purification system, high efficiency furnace with Merv 13 filters & HRV unit, Navien-Brand tankless hot water heater and Smart Home Technology Solutions. Enjoy living in this beautiful new community with nature as your back drop and trails within steps of your brand new Jayman BUILT Home. South Health Campus, World's largest YMCA, Cineplex and shopping all close by. Seton, a vibrant Southeast community that has everything you need to live, work and play. Live the lifestyle of a Village with all of the amenities of a big city. (id:51046)
Jayman Realty Inc.
15 Waterford Street
Chestermere, Alberta
***READY FOR POSSESSION*** Front double car garage , huge 2213 SQFT developed area | Three Bedrooms + Bonus Room + Den | 2.5 Baths | The popular Maya model, on a 33 feet wide lot, situated in the Waterford Community, minutes from the lake. Experience the epitome of open concept living, featuring upgrades such as 9 ft Ceilings on main floor and basement, metal spindles on railing, quartz countertops, modern LVP flooring, under mount sinks convenient upstairs laundry with sink and so much more! Great room includes an electric fireplace which adds style and warmth perfect for chilly nights. The kitchen is completed with a huge island, perfect for gathering families and friends, soft close cabinets and drawers throughout, spacious pantry plus extra counter space, new appliance package including chimney exhaust fan, smooth top electric range, built-in microwave and UPGRADED refrigerator and dishwasher. The dining room can host a big family. Upstairs, indulge in the comfort of your perfectly sized central bonus room, ideal for streaming your favourite movies. Retreat to the spacious master suite with an ensuite and walk-in closet for a relaxing escape. The conveniently located laundry room and two secondary bedrooms, both with walk-in-closets, complete the second level. The basement is unfinished but comes with 9 feet ceilings, separate side entrance and a mechanical room moved to a corner. Proximity to CALGARY city, schools, diverse retail and culinary delights are just some of the highlights. Call to book your showing now !!!!!!! (id:51046)
Urban-Realty.ca
467 Union Avenue Se
Calgary, Alberta
*PREMIER TOWN HOME COLLECTION*BEAUTIFUL JAYMAN BUILT NEW HOME*SOLAR & SMART TECH*NO CONDO FEES*PARKING FOR 2 CARS* This lovely 2 story townhouse features a nice open floor plan that flows smoothly into the modern kitchen with a centralized flush eating bar, Elegant Polaire QUARTZ counters, full pantry, Stainless Steel WHIRLPOOL appliances that includes a 25 cu ft French Door Refrigerator with icemaker, Broan Power Pack hood fan with shroud, built-in Panasonic microwave with trim kit and upgraded slide in smooth top stove. As well as a convenient half bath + nice back entry! The 2nd level offers a Primary Suite with a private 3 piece en suite & walk-in closet along with 2 additional spacious bedrooms & a full 4 piece main bath. Bonus: Upper Laundry room! The unfinished basement provides roughed in plumbing & an opportunity for you to create & finish your ideal additional living space. Beautiful interior selections that include a silgranite sink & soft close drawers. Other upgrades include 4x4 rear landing with concrete patio, Fully fenced and landscaped, QUARTZ counters tops in kitchen and bathrooms, Triple Pane Windows, 10 solar panels, BuiltGreen Canada Standard with an EnerGuide rating, UV-C ultraviolet light air purification system, high efficiency furnace with Merv 13 filters & HRV unit, Navien-Brand tankless hot water heater and Smart Home Technology Solutions. Enjoy living in this beautiful new community with nature as your back drop and trails within steps of your brand new Jayman BUILT Home. South Health Campus, World's largest YMCA, Cineplex and shopping all close by. Seton, a vibrant Southeast community that has everything you need to live, work and play. Live the lifestyle of a Village with all of the amenities of a big city. (id:51046)
Jayman Realty Inc.
23 Laxton Place Sw
Calgary, Alberta
Introducing “Aragorn’’, a luxury residence inspired by French Country homes in Burgundy, France, and presented by Arkadian Homes – a luxury builder with success in Lakeview, Parkdale, North Glenmore among other communities. The home is nestled in the most stunning, serene cul-de-sac in North Glenmore Park, on a 0.2 Acre lot. The exterior is adorned with natural stone – reminiscent of stone castles, in a seamless blend with stucco and Hardie fiber-cement panels. Extra-large triple-pane windows on the south face of the home flood the large living area with natural light and emphasize the detailed features of the home. The European Oak floors, Oak cabinets and stone counters are the stage for a seamless blend of traditional and modern designs. The demure style of the home is further enhanced by arches, vaulted, panelled ceilings, curated light fixtures, and more. The kitchen has tall white oak wooden cabinetry with dovetail drawers, and top-of-the-line WOLF APPLIANCE PACKAGE which includes a WOLF gas range, wood-panelled SUBZERO fridge and freezer with cold-water dispenser and ice maker, and built-in WOLF microwave drawer oven. The expansive 12-ft kitchen island and dining area is a hub for entertaining friends and family while the kitchen is a delight for culinary enthusiasts. This home is equipped with built-in speakers on the main floor and lower floor, has CONTROL 4 SMART HOME AUTOMATION - schedule your heating and central AC cooling during the different seasons, lighting, music, TV and much more. The primary bedroom boasts of a large, cozy space with an ensuite 5-pc bathroom equipped with a steam shower, in-floor heat, and smart toilet. The main floor boasts of a second bedroom with an ensuite 3-pc bath. Completing the main floor is a tastefully finished home office/library for when you may want to work from home and chop down some tasks. The lower floor has been finished into a warm and comfortable living space with hydronic in-floor heating, Oak floors, 2 bedroo ms with 2 ensuite baths, wet bar, gym/exercise room, extra-large flex room and a state-of-the-art GOLF SIMULATOR ROOM. An additional laundry room and powder room in proximity to the gym completes the carefully planned spaces in the lower floor. This home features a double front-attached garage with a car lift/hoist and a double detached garage accessible from the alley. The 19-ft-tall, front-attached garage is equipped with in-floor heat, drain, hot and cold water taps, epoxy flooring and has premium installations such as an electric car charger and a car lift, which transforms it into a triple car garage. Store up to 3 cars in the front-attached garage, 2 cars in the double detached garage, not forgetting double parking space on the driveway for a total of 7 parking spaces. This home is close up to top schools and right next to golf, the Athletic Park, shopping, and a short 10-minute drive to downtown. Come visit and contemplate the Aragorn, your expectations will be surpassed. (id:51046)
RE/MAX Real Estate (Mountain View)
608, 210 15 Avenue Se
Calgary, Alberta
The Vetro building is what you call upscale downtown living. This gorgeous 2 bedroom, 2 bathroom apartment is located in downtown's beltline area. Upon stepping into the sixth floor unit, you'll be met by its modern design and natural light coming in through the south facing windows, creating a cozy ambiance throughout the day. This apartment features a stylish open concept kitchen, equipped with stainless steel appliances and plenty of storage space. You’ll enjoy the convenience of in-suite laundry and storage facilities both of which are practical for your everyday needs. Plus, benefit from the added luxury of a titled underground parking stall. Residents at Vetro enjoy a variety of exclusive amenities, such as a gym, a relaxing hot tub and a games room with a pool table for endless entertainment. 24 hour security gives you the peace of mind you need. Outside the apartment building, discover a lively neighborhood filled with excitement and convenience. Lots of unique stores and restaurants a few steps away along 17 Ave, or take a walk along the Elbow River. You also get amazing access to the Stampede train station right outside Stampede grounds. Book a showing today to see what makes the Vetro a great place to call your home. (id:51046)
First Place Realty
1201, 690 Princeton Way Sw
Calgary, Alberta
Located on the beautiful Bow River and across from Prince’s Island Park, the PRINCETON offers exceptional luxury condominium living with full concierge service. One of Calgary’s most distinguished addresses, the PRINCETON development is home to many famous residents that have chosen this special community to reside. Owned by the “Hotchkiss Family Estate”, this magnificent property has never been offered for sale. The property was architecturally designed by Gibbs Gage Architects in conjunction with interior design curated by Arthur Fishman. This is a once-in-a-lifetime opportunity to live at the “pinnacle” PENTHOUSE suite, ideally positioned on the southwest side of the top three floors of this premier address.Featuring over 5500 square feet of opulent interior and exterior living space, this property is sure to impress the most discriminating buyer. The millwork detailing, interior design elements, and furnishings are modelled after “Chateau de Versailles”. Please call to arrange for your private viewing of this incredible offering. Detailed marketing brochure in supplements. (id:51046)
Coldwell Banker Mountain Central












