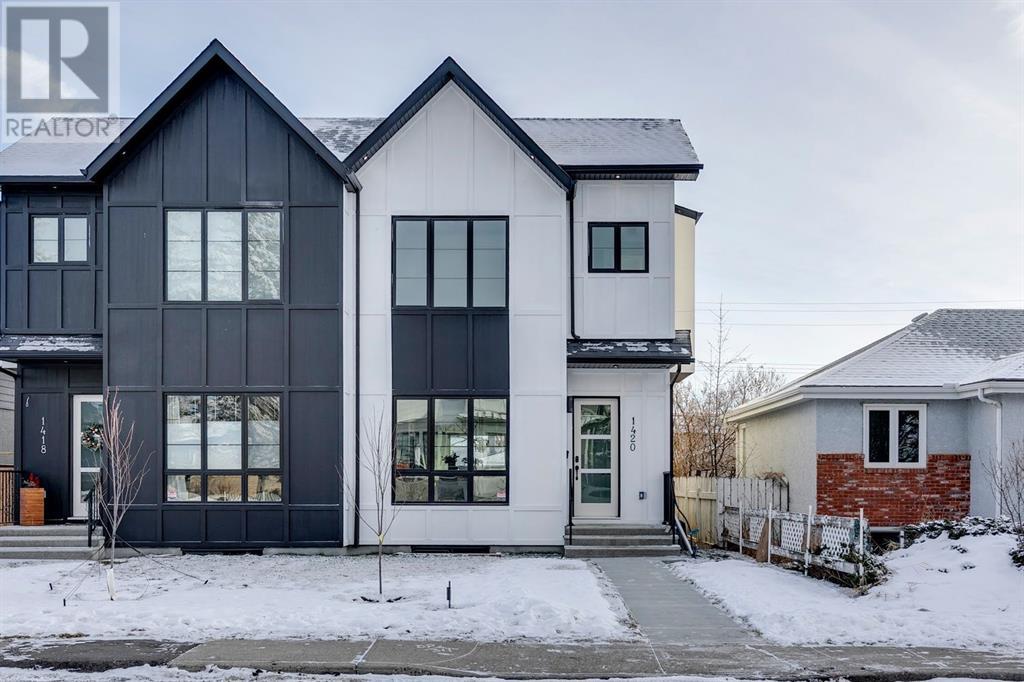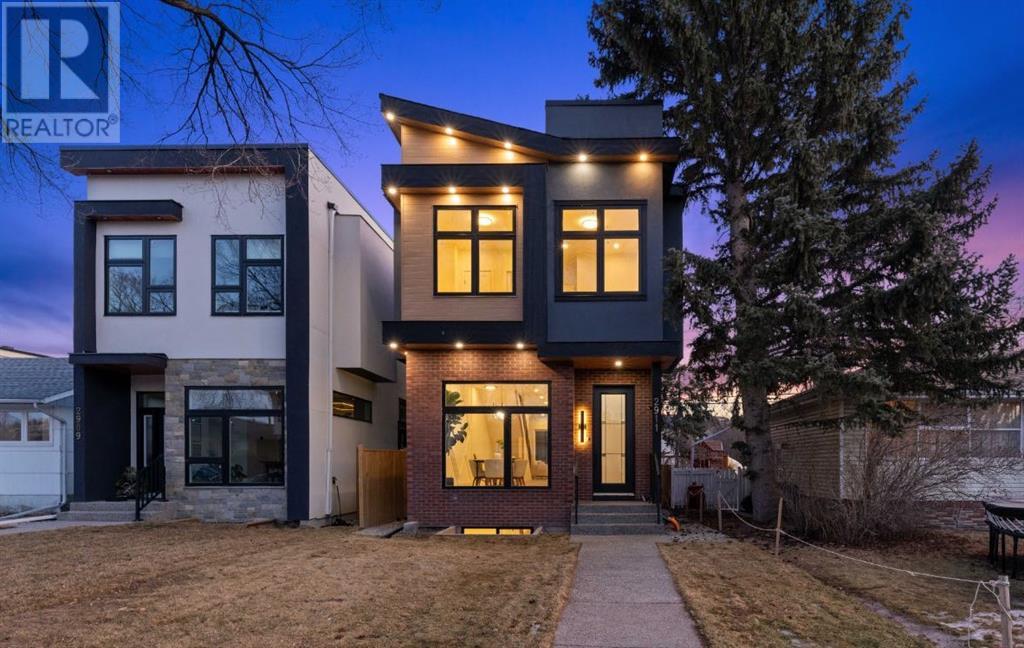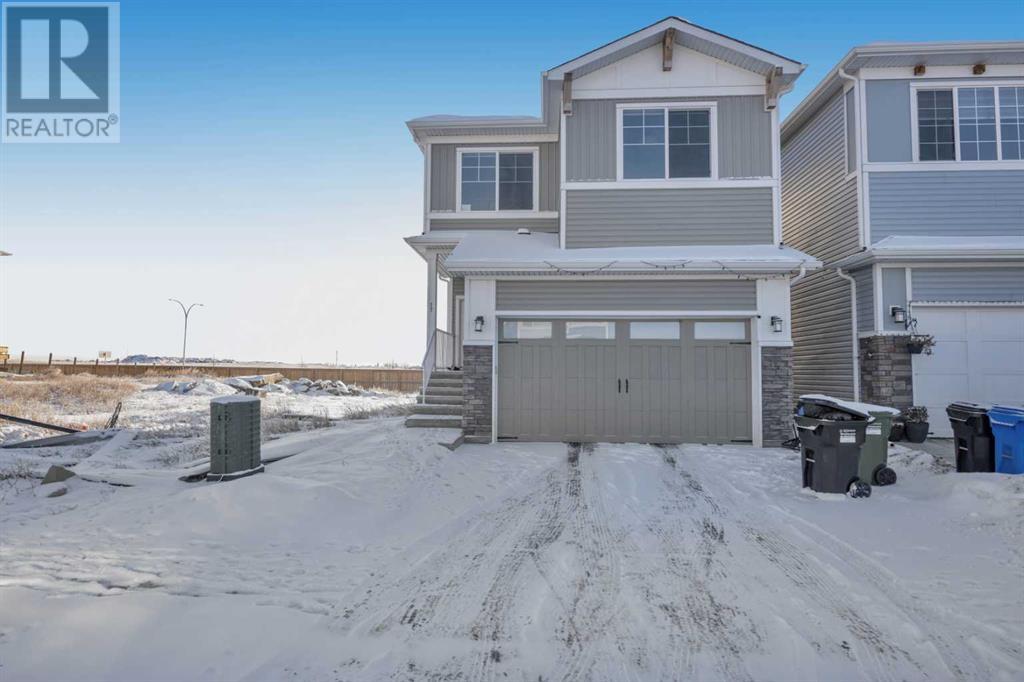STOP RENTING AND START LIVING IN YOUR DREAM HOME TODAY - BUY HOUSE IN CALGARY ALBERTA
We can help you to Buy House in Calgary Alberta, Your Dream Home. We have a wide range of MLS Listings Calgary that fit any budget and any style. And our team of Real Estate Experts will work with you to find the perfect match to Buy House in Calgary Alberta.
1420 41 Street Sw
Calgary, Alberta
A MUST-SEE stunning new construction residence featuring four spacious bedrooms and 3.5 elegant bathrooms. Located in Rosscarrock, highlights of this desirable inner-city neighbourhood include shopping, schools, parks, LRT and quick access to Downtown.This contemporary home features thoughtful upgrades and a functional living space bathed in natural light. With over 2850 SF of finished luxury, no feature has been overlooked. The main floor features 10 ft ceilings. There is LVP flooring on all levels (carpeting in the bedrooms), which creates an open, bright and spacious feeling. Walking into this open-concept home, you will immediately notice extensive paneling in the dining room/flex space that flows into the expansive kitchen. Designed for entertaining, the kitchen features gorgeous custom cabinetry, high-end appliances, and a sprawling island with waterfall edges. Off the kitchen is the family room anchored by an impressive linear electric fireplace that is flanked by custom built-in cabinets. Upstairs, you will find the opulent primary complete with a custom walk-in closet with a thoughtful layout and cabinetry to maximize storage. Off the primary is a 5-piece ensuite with cozy heated tile floors. Featuring a double vanity, custom tiled shower and stand-alone tub, the ensuite is your own private mini-spa. Full Laundry room, two additional generous bedrooms and a full 4-piece bath complete the upper level. The fully-developed lower level (with roughed-in in-floor heat) features a spacious living area perfect for family get-togethers, wet bar, storage room, and a fourth bedroom with walk-in closet. The low maintenance exterior features stucco and hardy-board for years of trouble-free enjoyment. The home is wired with multiple audio zones throughout. The double detached garage completes this exceptional home. This must-see property comes with a New Home Warranty. (id:51046)
Real Broker
105, 880 Centre Avenue Ne
Calgary, Alberta
Experience the extraordinary in Bridgeland! This 1 bedroom and den has been freshly painted with new floors! Embrace a walkable lifestyle with paths, parks, dog parks, shopping, restaurants as well as public transit (C-train) blocks away. Life is all about the little things that make every moment extraordinary. Imagine spending more time on what truly matters—sledding in the winter, strolling through parks in the summer, and focusing on living rather than chores. This home boasts a private patio perfect for relaxing, direct access/exit for added convenience, a functional layout that optimizes space and furniture placement, ensuite laundry, and sliding doors to your bedroom, a warm inviting fireplace in the living room, a dedicated office space tailored for modern needs, a underground parking stall and storage locker! Call today for your private showing! (id:51046)
Royal LePage Benchmark
408, 35 Inglewood Park Se
Calgary, Alberta
This stunning corner unit features 2 bedrooms, 2 bathrooms with breathtaking views of the mountains and bow river which is neighboured right next to Pearce Estate Park. This condo creates an extravagant feel throughout with an open floor plan that offers flexibility for furniture placement to suit your needs and lifestyle, a large dining area to seat plenty of guests with a functional kitchen equipped with stainless steel appliances and expansive windows throughout flood the home with natural light, enhancing the bright and airy atmosphere. The primary suite features a walk-in closet with built-in organization as well as a 5 pc. ensuite including a double vanity with plenty of storage. The second bedroom offers plenty of space, featuring its own walk-in closet and is conveniently located next to a 3-piece bathroom with a spacious vanity and a walk-in shower. This unit has been freshly painted and includes 1 titled parking stall in the heated underground parkade, and a titled storage unit. Life at the SoBow (South of the Bow) comes with wonderful amenities including secure underground parking, concierge services, a gym, owners Lounge with billiards, a Theatre Room, and more! You're only minutes away from walking & bike paths, parks, and playgrounds. Brilliant location in Inglewood within walking distance of all the amazing local restaurants and shops on 9th Ave! (id:51046)
RE/MAX Landan Real Estate
2911 4 Avenue Nw
Calgary, Alberta
Builder offering an extended New Home Warranty of up to 2 Years!! This exceptional new build showcases the highest quality finishes with meticulous attention to detail. Upon entering through the front entry into the foyer, you are immediately captivated by the grandeur of 10' ceilings spanning the main floor. The oversized dining area leads to a culinary masterpiece: a stunning kitchen featuring a 13' two-tier island with a waterfall, a quartz countertop and backsplash, pristine white floor-to-ceiling cabinets, and top-of-the-line gourmet appliances. Enjoy the luxury of a Built-in Jennair fridge, elegant Bosch gas range, and built-in microwave. The kitchen is equipped with stylish black Moen plumbing fixtures, a sophisticated reverse osmosis water system, a Kohler sink, under-cabinet lighting, a rough-in for toe kick central vacuum, and a garburator. The living room offers comfort and style with a custom-built Napoleon Gas fireplace with one-piece tile cladding. An 8-foot 4-panel sliding door seamlessly connects indoor and outdoor living spaces. The guest powder room features a designer sink with a custom gold faucet. Upstairs, the engineered hardwood floors and 10' ceilings create an airy, spacious feel. The large primary suite boasts a custom ensuite with a rain shower head, additional wall jets, in-floor heating, a freestanding tub, and a smart toilet. Two additional generously sized bedrooms, one with a walk-in closet, and a spacious laundry room with a sink complete the second floor. The fully finished basement offers 9' ceilings and hydronic in-floor heating rough-in. It includes a fourth bedroom, a flex room/gym with a full-height glass wall, and a rec room with a built-in bar and wine cooler. Enjoy the sunny SOUTH backyard. Additional features of this home include a central vacuum rough-in, speakers throughout the house, rough-ins for solar panels, EV charging in the garage, A/C rough-in, and security system rough-in. Located close to parks, trendy restauran ts, bars, the Bow River, Downtown, the University of Calgary, SAIT, Children’s and Foothills Hospital, with convenient access to Memorial Drive and Crowchild Trail. Call today! The house is pending some final finishes. (id:51046)
Century 21 Bravo Realty
713 Auburn Bay Square Se
Calgary, Alberta
Embrace cozy lake living this winter in this bright and airy 2-bedroom townhouse, perfectly situated just a short walk from the Auburn Bay beach house, where year-round activities like skating and winter lake strolls await! Beautiful 2 bedroom townhouse in the lake community of Calgary SE. The house is very conveniently located within walking distance from park, tennis court, lake and other amenities. This house is perfect for someone looking forward to live in a very calm and peaceful neighbourhood. It comes equipped with attached garage suited perfect for your winter needs and a balcony to enjoy the summer breeze. Living in this community will also give you year round access to the auburn bay lake for swimming, boating and skating. This beautiful home offers a kitchen with stainless steel appliances and ceiling high cabinets, the in-suite laundry is located right on the level of living space for great convenience. Don't miss out on this opportunity to acquire this bright and sunny townhouse. Call today to book your showing!! (id:51046)
Maxwell Central
2, 2703 Erlton Street Sw
Calgary, Alberta
This three storey townhome incorporates modern-traditional interior design elements for a sophisticated and timeless aesthetic. Perched upon a hill in one of Calgary's most iconic river communities overlooking the picturesque skyline, this brand new unit is a culmination of high quality materials, thoughtful finishing selections, and grand inclusions. The attached triple car garage and private elevator are characteristic of the many luxurious additions strategically embedded within this home. The main floor layout includes a chef's kitchen with premium panel-ready appliances, dining room, living area with gas fireplace, powder room, wet bar, built-in desk area, main floor balcony with sweeping city views, and an outdoor BBQ deck at the rear. On the second level there are two bedrooms, each with walk-in closets and 4 piece ensuites, along with laundry and a den. The entire third floor is occupied almost entirely by a spacious primary retreat with another gas fireplace, a walk-in-closet, an attached 5 piece ensuite including a steam shower, bidet and in-floor heating, an additional wet bar, and a third level balcony (designed and loaded for a hot-tub) overlooking the city. This intentional floorplan prioritizes comfort and convenience while maximizing utilization of space. Intricate millwork, ornate wall and ceiling mouldings, curved kitchen island, brush gold accents, 9 foot ceilings, and herringbone hardwood all work together seamlessly to emulate carefully curated beauty. With unrivalled cityscape views, this home is a testament to deluxe inner city living. Notable specifications include: quartz countertops, Spanish porcelain tile, engineered European Oak hardwood, custom designed casing & mouldings, designer light fixtures, LED backlit staircase railings, millwork built-ins, satin brass and matte black hardware, along with rough-ins for speakers, a security system, power blinds and vacuum system. Situated amongst the natural landscape of the river pathways and sur rounded by some of the city's most notable landmarks in the peaceful community of Erlton. Quickly access the shopping and dining opportunities along 4th street, the brand new Convention Centre, Calgary Stampede Grounds, and get to the downtown core in minutes. Expected Completion September 2025. Renderings are for artistic purposes only and to give a sense of space. Actual specifications of completed product may differ. Inquire for a list of customizable and/or upgradable features. (id:51046)
Cir Realty
3318, 95 Burma Star Road Sw
Calgary, Alberta
Located in the desirable community of Currie Barracks, directly across from Mount Royal University, this third-floor apartment combines comfort and convenience. The brick and stucco exterior provides excellent curb appeal, enhanced by a private balcony and a beautifully landscaped courtyard. Inside, high 9-foot ceilings create an open and airy living space. The master bedroom features a walk-in closet and a bathroom with porcelain floor tiles and ceramic wall tiles around the tub. The in-suite washer and dryer add to the overall convenience, while the apartment boasts soundproof wood plank flooring in the living areas and a European-inspired kitchen with a gas stove, marble backsplash, quartz countertops, double bowl stainless steel sinks, and LED under-cabinet lighting. Additional amenities include 26 underground visitor parking stalls, a spacious bike storage room, and a cage-style storage locker for each parking space in the heated underground parking area. This building is very well built, since commencement there has been no special assessments. This prime location is just a 7-minute drive from downtown and the West Hills Shopping Center. Offering both comfort and convenience, this apartment is ready for you—schedule a viewing today to experience it for yourself! (id:51046)
Exp Realty
3050 Signal Hill Drive Sw
Calgary, Alberta
A one-of-a-kind opportunity in Signal Hill. This stunning home, with interior design by Paul Levoie and architecture by Jenkins Architecture, sits on a 125' x 155' lot on Battalion Park Ridge, offering unobstructed sunset views over the Rocky Mountains. Arrive via the circular drive, surrounded by mature trees and lush landscaping, and step through French doors into the foyer, where sightlines draw your eye to the backyard.Designed for both grand entertaining and relaxed family living, the home offers formal living and dining rooms alongside a casual family room and dining area. At its heart lies the magnificent kitchen, complete with a large island, 3" granite counters, Gaggenau ovens, a 6-burner Wolf range, and a granite slab backsplash. The main level extends to a full-length deck, ideal for entertaining, dining, or simply relaxing while enjoying the views.Upstairs, four spacious bedrooms each feature a sunny dormer nook. The primary suite boasts a large walk-in closet, an ensuite bath, and its own wood-burning fireplace—perfect for cozy evenings.The walk-out lower level offers a spacious rec room with a bar and a temperature-controlled wine room. This level also includes an office, an art studio, a bedroom with an ensuite, and a media room currently used as a fitness room. The lower level opens to an expansive patio in the private south-facing backyard with scenic views. A staircase from the gazebo leads to a secluded garden, providing ultimate peace and tranquility.The walk-out lower level is an entertainer's dream, with a rec room, bar, and temperature-controlled wine room. Additional spaces include an office, an art studio, a bedroom with an ensuite, and a media room currently used as a fitness room. Step outside to an expansive patio in the private, south-facing backyard with stunning views. A staircase from the gazebo leads to a serene garden, offering peace and tranquility.Rich in detail, this home features coffered ceilings, floor-to-ceiling cab inetry, two additional wood-burning fireplaces with ornate mantels, elegant drapery, built-ins, window shutters, hidden downspouts in the columns, and mature trees framing every window for enhanced privacy. This home must be seen in person to fully appreciate its exceptional features and craftsmanship. (id:51046)
Century 21 Masters
321, 619 Confluence Way Se
Calgary, Alberta
Welcome to 619 Confluence Way SE #321 , an exceptional condo just steps away from the Riverwalk , perfect for the Urban Socialite ! This unit is unique from the other units were the same square footage as it has a spacious living/ entertaining space. The kitchen includes, stainless steel appliances, quartz countertops, ample cabinetry, and moveable island.The bedroom offers ample closet space and a cleverly designed cheater ensuite into a beautifully appointed bathroom. This condo also includes underground parking stall and a storage locker. Building amenities are top-notch, featuring a gym/yoga room, rental suite, and a top-floor lounge with a pool table, workspaces, and a party room with a kitchen / Wet bar. Located just steps from Studio Bell, the glamorous library, , vibrant cafes, diverse restaurants, scenic river pathways, and serene St. Patrick’s Island, this condo epitomizes the best of urban living. Don’t miss your chance to own this sophisticated and stylish urban retreat! (id:51046)
Exp Realty
2607, 901 10 Avenue Sw
Calgary, Alberta
*Experience the best of urban living in the heart of Beltline! This stunning east-facing 1-bedroom + den suite on the 26th floor of the prestigious "MARK on 10th" building boasts breathtaking, unobstructed city views and a private balcony. Perfectly situated, it is just 400 meters from a C-Train station and 700 meters from the vibrant 17th Avenue Entertainment District, with beautiful parks nearby.You’ll love the luxurious finishes, including soaring 8' and 9' ceilings, central air conditioning, heated underground parking, and private storage. The building offers incredible amenities such as a rooftop terrace with a hot tub and pool, a state-of-the-art fitness facility with a steam room, an elegant party and recreation room, and so much more!Step into the spacious foyer, which leads to a stunning kitchen and dining area featuring a built-in wall oven, gas cooktop, white Nobilia European cabinetry, a full glass tile backsplash, and sleek quartz countertops. The open-concept living room is designed with modern laminate flooring and large sliding glass doors opening to the balcony. Convenience is key with an in-suite washer and dryer.The hidden glass wall reveals the spacious primary bedroom, complete with a walk-in closet and a luxurious 4-piece bathroom featuring a relaxing soaker tub and floor-to-ceiling porcelain tiles.Don’t miss out on this incredible opportunity to live in style and comfort. Schedule your viewing today! (id:51046)
Homecare Realty Ltd.
808 Mcneill Road Ne
Calgary, Alberta
This exceptional 8-unit property, featuring three bedrooms and two full bathrooms in each unit, is nestled in the charming community of Mayland Heights, just a 10-minute drive from Downtown Calgary. The property is expected to generate an annual income of $202,800. Currently, all units are already rented at a monthly rate of $16,500 with the extensive renovation, both inside and out, using premium materials and finishes. Each of the 8 units has been completely overhauled, featuring new floors, appliances, kitchens, and overall finishes, including new gas furnaces on all units. Each unit boasts a two-level layout: the first floor comprises a living room and a potential dining area with an attached balcony. Unit layout: the first floor comprises a living room, a potential dining area with an attached balcony, a kitchen, a full bathroom, and a bedroom. In the basement, each unit includes two bedrooms and one bathroom. The complex has four units measuring approximately 888 sqft, while the other 4 are around 985 sqft. Units of 888 sqft have stacked laundry in the bathroom, while the 985 sqft units have a separate utility room for laundry. Every unit has been meticulously designed with a neutral, modern, and open concept, carefully selecting everything from colours to lighting. The property's exterior has also received a comprehensive upgrade, featuring new pot lights, fresh paint, and refinished balconies. The street offers breathtaking views of downtown Calgary, adding to its overall allure. Tenants will be responsible for covering all utilities." (id:51046)
Cir Realty
17 Cornerstone Parade Ne
Calgary, Alberta
Welcome to this prestigious 5-bedroom, 4-bathroom home, situated in the sought-after Cornerstone community. Located on a quiet street with no neighbors directly behind, this home sits on one of the largest lots in the area. The main floor features a full bedroom, bathroom, kitchen, executive-style main kitchen with high-end Bosch appliances, and a spacious living and dining area.The upper floor offers two Master bedrooms, each with its own walk-in closet and 5-piece ensuite, along with two additional bedrooms, a convenient upper floor laundry area, and a cozy family room. For private showings, contact your favorite realtor. (id:51046)
Prep Realty












