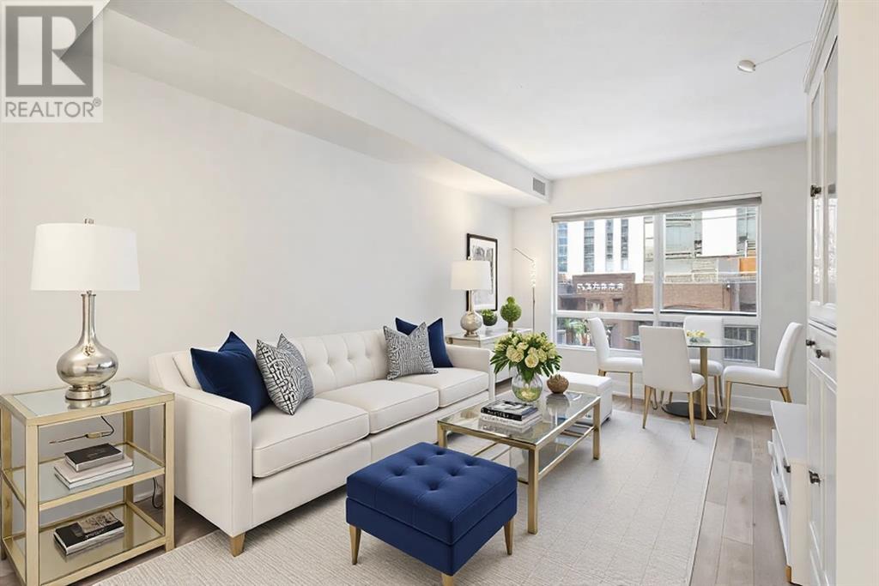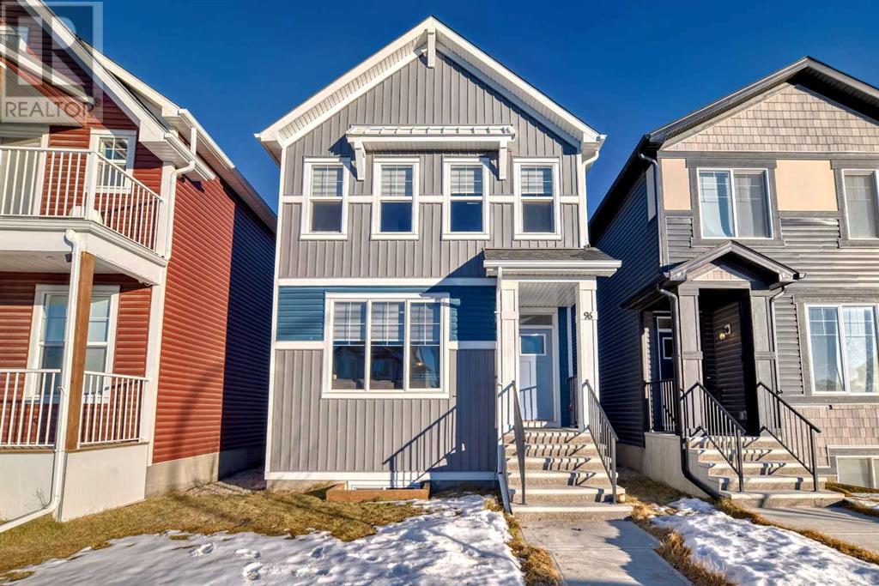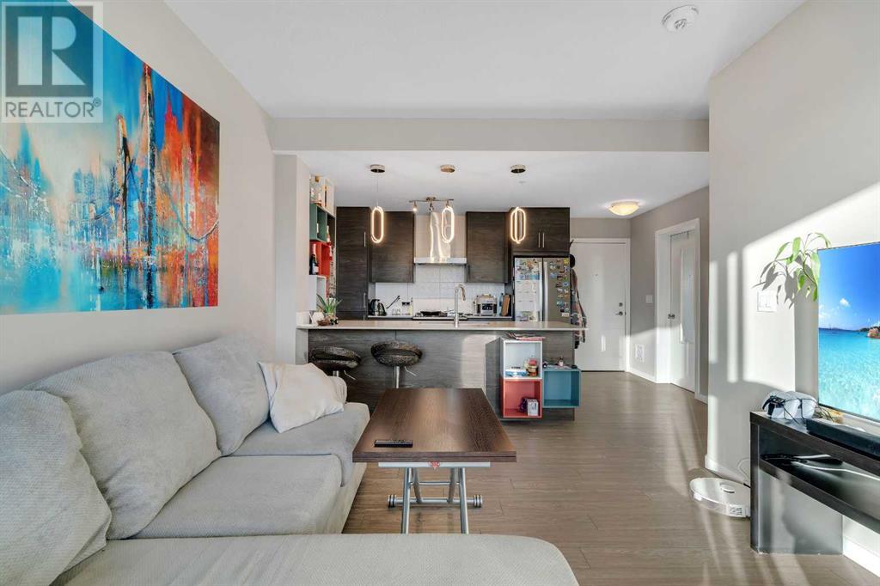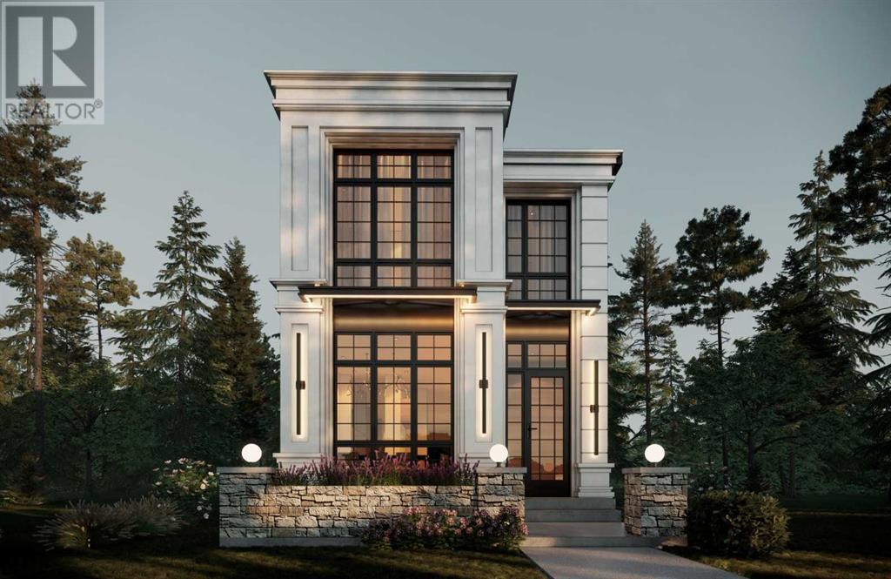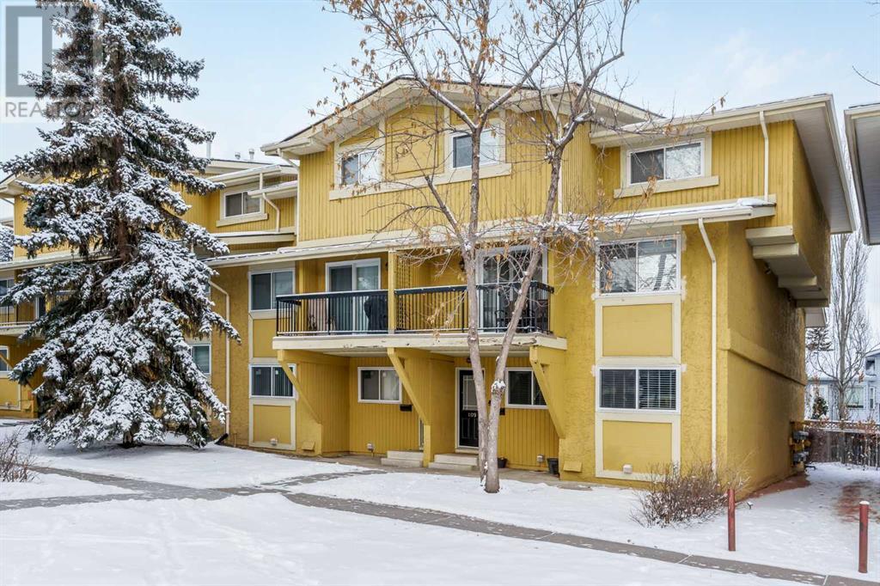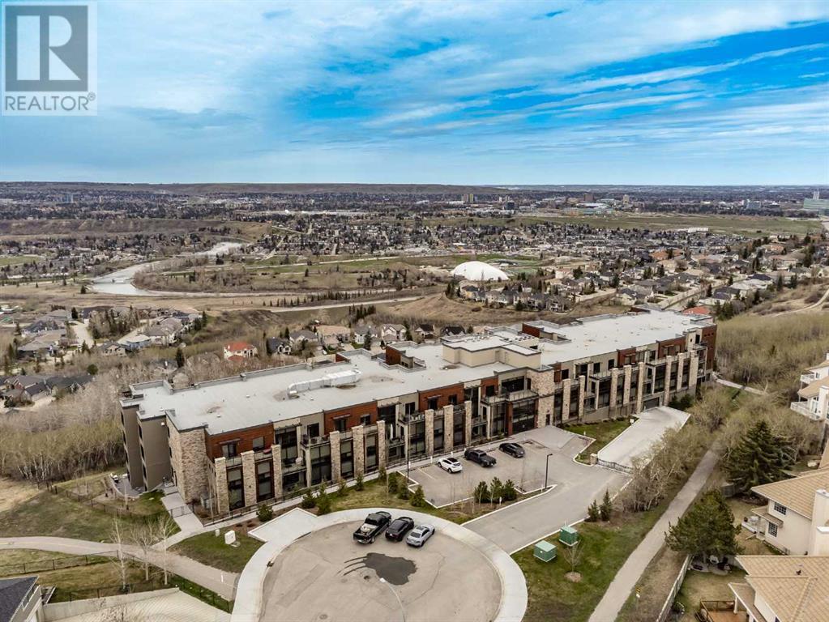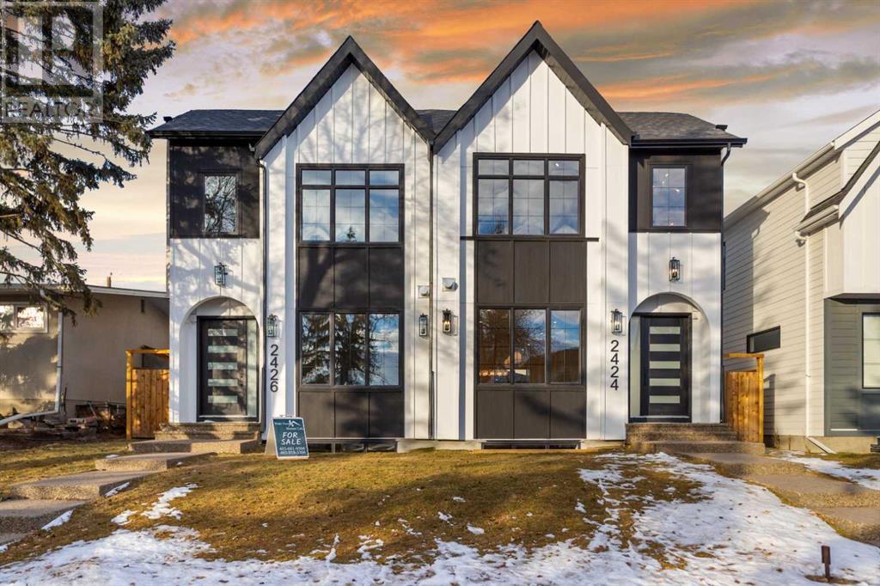STOP RENTING AND START LIVING IN YOUR DREAM HOME TODAY - BUY HOUSE IN CALGARY ALBERTA
We can help you to Buy House in Calgary Alberta, Your Dream Home. We have a wide range of MLS Listings Calgary that fit any budget and any style. And our team of Real Estate Experts will work with you to find the perfect match to Buy House in Calgary Alberta.
217, 46 9 Street Ne
Calgary, Alberta
***PRICE IMPROVEMENT ALERT*** Discover the perfect blend of comfort and convenience with this charming 1-bedroom plus den condo in the heart of Bridgeland. This west-facing unit offers beautiful sunsets from your private balcony, creating the perfect space to unwind after a long day. The open-concept layout is ideal for both relaxing evenings and entertaining guests. Located on the second floor, you'll have easy access to the fully equipped gym, making it simple to stay active without leaving the building. The condo also offers fantastic amenities, including a community garden, an outdoor BBQ area, a party room, and a theatre, perfect for gatherings and movie nights. For visiting friends and family, the building features a rentable guest suite for added convenience. Situated just steps from Anytime Fitness, Good Earth Coffee, local shops, and popular restaurants, you'll have everything you need right outside your door. Don't forget that this unit has central A/C. Whether you're a first-time buyer, down-sizer, or investor, this condo offers an incredible lifestyle in one of Calgary's most vibrant communities. Book your viewing today and see why this hidden gem won't last long! (Some images have been digitally staged, bedroom has carpet flooring.) (id:51046)
Greater Property Group
1747 48 Avenue Sw
Calgary, Alberta
Welcome to a modern architectural gem in Calgary’s prestigious Altadore! Built by Alliance Custom Homes, this residence is a masterclass in contemporary design, blending natural materials, bold geometric lines, and functional luxury. Located on one of Altadore’s most sought-after streets, this home stands as a statement of sophistication, surrounded by equally stunning infills that elevate the neighbourhood’s already prestigious reputation. The exterior is an exquisite blend of stone, wood accents, and expansive black-framed windows, creating a striking first impression. Inside, the open-concept main floor is designed to impress, offering soaring ceilings and an abundance of natural light. The kitchen is a chef’s dream, featuring a sleek quartz waterfall island, high-end built-in appliances, a gas cooktop, and custom cabinetry. The butler’s pantry with additional storage and counter space enhances both practicality and style, perfect for hosting or meal prep. The adjacent dining area flows seamlessly with the kitchen, creating an inviting and upscale space for family dinners or holiday events. The rear living room hosts a stunning gas fireplace that serves as the centrepiece, surrounded by tall windows for a lovely framing effect. The home’s design thoughtfully incorporates indoor-outdoor living, with sliding doors leading to a landscaped backyard and a concrete patio space. A mudroom with built-in storage and bench seating provides everyday convenience, while a designer powder room rounds out the main floor. On the second level, the primary suite is nothing short of a personal oasis. The spa-inspired ensuite features a freestanding soaker tub, a glass-enclosed rain shower, and dual vanities with quartz countertops. A two-way gas fireplace adds a touch of luxury, connecting the ensuite to the spacious primary bedroom, which includes a custom walk-in closet with cheater access to the spacious laundry room. Two additional bedrooms on this level each share a Jack-and-J ill bathroom with modern finishes. The third level is a showstopper, offering a unique layout with a bright and spacious entertainment area, a built-in wet bar, and access to a private rooftop balcony with dura decking, perfect for enjoying Calgary’s summer evenings. A dedicated office space on this level adds functionality, ideal for remote work or study. The fully developed basement provides additional living space, with a large rec room, a custom wet bar, and a dedicated home gym. A fourth bedroom with a walk-in closet and full bathroom ensures comfort and privacy for guests or extended family. This home is a perfect match for Altadore’s lifestyle, offering proximity to the city’s best amenities. From top-rated schools to boutique shopping, trendy cafes, and the stunning natural beauty of River Park, everything you need is just minutes away. This house is more than a home—it’s a modern sanctuary that combines innovative design, luxurious finishes, and an unbeatable location. (id:51046)
RE/MAX House Of Real Estate
96 Seton Villas Se
Calgary, Alberta
Discover Your New Home in Seton – Calgary’s Vibrant Southeast Community!Welcome to this stunning 3BED, 2.5 BATH detached home, perfectly situated in the thriving community of Seton. This modern residence offers an exceptional blend of comfort, style, and convenience, ideal for families, professionals, or anyone looking to embrace a dynamic lifestyle.Key Features Include:Spacious living areas with thoughtfully designed space, this home provides ample room for relaxation, entertaining, and day-to-day living. Clean kitchen, a dream featuring quartz countertops and stainless steel appliances, perfect for preparing meals and hosting gatherings. The primary bedroom is generously sized - includes a walk-in closet as well as an ensuite - ensuring a private and luxurious space to unwind. There are also two additional bedrooms to provide versatility for growing families. Of course, there is also a separate entrance! An opportunity for an investing family. Seton is a master-planned community offering unparalleled amenities. Residents enjoy access to the Seton Urban District, featuring shops, restaurants, and entertainment options. Proximity to the South Health Campus, schools, parks, and pathways makes Seton an excellent choice for families and professionals alike. Easy access to major roadways ensures seamless connectivity to the rest of the city. Contact us today to schedule a viewing! (id:51046)
RE/MAX First
611, 122 Mahogany Centre Se
Calgary, Alberta
Welcome to 611, 122 Mahogany Centre SE. This stunning residence is situated in Westman Village, a vibrant community with 24/7 security and concierge services, ensuring peace of mind and ease of living. Enjoy year-round recreation and relaxation with amenities that truly elevate your lifestyle. From a golf simulator, fitness center, and steam room to a hot tub, pool, and party room with an industrial kitchen – this community has it all. This beautifully designed 2-bedroom, 2-bathroom unit is the pinnacle of modern elegance. Soaring 12-foot ceilings in the primary suite create an open and airy feel, while expansive windows fill the space with natural light. High-end finishes include a contemporary color palette, luxury vinyl plank flooring, designer tile, and sleek flat-panel cabinetry. The primary suite features a walk-in closet and a luxurious 3-piece ensuite. The generously sized second bedroom offers versatility, perfect for hosting guests or creating a dedicated home office. Additional features of this exceptional home include a sunny south-facing balcony, central air conditioning and in-suite laundry for added convenience. Westman Village surrounds you with dining, shopping, and entertainment options. Whether you're craving a morning coffee, a workout, or an evening of fine dining and live music, everything is just steps away. (id:51046)
RE/MAX First
1741 48 Avenue Sw
Calgary, Alberta
Welcome to a home that truly defines luxury living in Calgary’s prestigious Altadore community! Built by renowned Alliance Custom Homes, this 3-STOREY residence combines exceptional craftsmanship w/ thoughtful design to create a space that’s as functional as it is beautiful. Located on a desirable street in Altadore, this home is surrounded by stunning infills that create a cohesive & upscale streetscape! From the moment you arrive, the home’s timeless architecture & clean lines exude elegance. Inside, you’re greeted by an abundance of natural light pouring in through oversized windows, highlighting the soaring ceilings & open layout. The heart of the home is the kitchen – a true showstopper for culinary enthusiasts. It’s equipped w/ professional-grade appliances, including a gas cooktop & built-in wall oven, along w/ a sleek quartz island that serves as a workspace & gathering spot. Custom, full-height cabinetry offers plenty of storage, while a butler’s pantry keeps everything organized & out of sight w/ a convenient prep sink. The main floor flows seamlessly into a spacious living room anchored by a sleek gas fireplace & accented by full-height sliding glass doors leading to the wood deck & landscaped backyard. Whether you’re hosting a formal dinner in the elegant dining area or enjoying a quiet evening at home, the main floor delivers on both style & comfort. A thoughtfully designed mudroom w/ built-in storage adds practicality to the mix, as does a bright pocket office w/ a glass wall, making day-to-day living effortless. Upstairs, the primary suite is a luxurious retreat w/ a recessed 11-ft ceiling in front of the ceiling-height windows! The spa-inspired ensuite feels like your own private getaway, featuring a soaker tub, an oversized tile shower, & a custom vanity w/ dual sinks. Dual walk-in closets are equally impressive, w/ built-ins designed to keep everything perfectly organized. The other side of this level features two good-sized secondary rooms w/ a mo dern 4-pc bath, perfectly spacious for growing kids! The modern conveniences continue up to the third floor, w/ a third bedroom w/ a walk-in closet, a 4-pc main bath, a large storage room, & every entertainer’s dream – a full wet bar w/ quartz island! A private balcony is perfect for summer get-togethers & quiet evenings w/ family. The living space continues into the finished basement w/ a large rec space w/ a custom wet bar, a home gym area, & a fourth bedroom w/ direct access to a 4-pc bath – ideal for guests or a live-in nanny. Located in one of Calgary’s most vibrant communities, this home isn’t just a place to live – it’s a lifestyle. Altadore is known for its mature tree-lined streets, close-knit community feel, & access to some of the city’s best amenities. From top-rated schools to boutique shops, trendy cafes, & the stunning green spaces of River Park, everything you need is just steps away. This home is the perfect blend of sophistication, comfort, & convenience! (id:51046)
RE/MAX House Of Real Estate
108, 2200 Woodview Drive Sw
Calgary, Alberta
This 851 sq.ft bungalow style, 2 bedrooms , end unit townhouse is located in SW in popular Sierra Gardens. Home is on the North edge of the complex facing onto detached homes and only steps away from city park with playground. Home features newer laminate flooring, fresh paint and in suite laundry. Great condo with reasonable condo fees, in established neighborhood with great proximity to Fish Creek Park, Glenmore Park, Shopping and schools. Great buy for Investors or First Time Buyers. (id:51046)
Maxwell Capital Realty
409, 15 Cougar Ridge Landing Sw
Calgary, Alberta
Welcome to luxury living at The Views, where this top-floor 3-bedroom unit offers a blend of modern elegance and timeless design. Constructed with concrete and steel, this state-of-the-art building stands as a testament to enduring quality. Step inside and immerse yourself in the inviting ambiance illuminated by floor-to-ceiling windows that bathe the space in natural light. The open-concept layout seamlessly integrates the living, dining, and kitchen areas, fostering an ideal environment for entertaining. The kitchen, a haven for culinary enthusiasts, boasts a spacious island, ample quartz countertops, and top-of-the-line Wolf appliances, including an induction stove top with the option to switch to gas, a built-in microwave, dishwasher, wall oven, and subzero fridge. Additional storage is provided by the generously sized walk-in pantry. In the living room, a cozy electric fireplace offers solace during Calgary's colder months, while a large entertaining patio beckons with a convenient gas line for barbecues. A 2-piece bathroom caters to guests with ease. On one side of the unit lies the luxurious owner's retreat, featuring a private sitting area, balcony with mountain views, expansive walk-in closet, and a stunning 5-piece ensuite. On the opposite side, two more spacious bedrooms, each boasting walk-in closets, are complemented by a shared 4-piece bathroom and a convenient laundry room equipped with a sink and ample storage. An additional room serves as the perfect home office. This unit also includes two side-by-side titled parking stalls, a storage locker, and an extra storage bin for added convenience. The award-winning building offers amenities such as a heated driveway leading to the parkade, a gym with a golf simulator and sauna, a secure bike room, lounges on every floor, an owner's lounge, and a two-level outdoor terrace boasting panoramic river and city views. Residents can enjoy the BBQ area, an outdoor fireplace with lounge seating, and access to city p athways for leisurely strolls and bike rides. Ideally situated near parks, schools, walking paths, public transportation, and enveloped by an environmental reserve, this residence epitomizes upscale urban living at its finest. (id:51046)
Exp Realty
739 36 Street Nw
Calgary, Alberta
Welcome to this stunning SEMI-DETACHED infill in Calgary's highly desirable PARKDALE! Thoughtfully designed with a focus on contemporary elegance, this home blends luxurious finishes with functional living spaces, creating a sanctuary for families and professionals alike. Situated in the heart of Parkdale, this property offers unparalleled access to some of Calgary's best amenities. Within walking distance, you'll find the picturesque Bow River pathways – perfect for morning jogs or leisurely evening strolls, and every kid’s favourite Helicopter Park. Just minutes away, Foothills Medical Centre and the Alberta Children's Hospital make this home ideal for medical professionals or families seeking proximity to essential services. Families will appreciate the proximity to quality schools, including Westmount Charter School, the University of Calgary, and other top-tier public and private schools. With quick access to DT and major thoroughfares, Parkdale is the perfect blend of urban convenience and suburban charm. Every detail of this home has been meticulously curated to reflect a clean and sophisticated aesthetic. Engineered oak hardwood floors, designer tile, and high-end fixtures create a harmonious palette throughout. Unique design elements, such soaring 13FT CEILING in the great room , enhance the home’s architectural appeal. The main floor features an open-concept layout, where 10-ft ceilings and expansive windows invite natural light to pour in. A flex area at the front of the home offers the versatility of a dedicated dining room, sitting area, or even a home office setup. The gourmet kitchen is a chef’s dream, showcasing high-end appliances, a large island with a quartz countertop, and full-height custom cabinetry. The great room flows seamlessly onto a large rear deck, perfect for indoor-outdoor entertaining, with a sleek gas fireplace framed by custom millwork. Completing this level is a thoughtfully designed mudroom with built-in storage and a stylish powd er room. The second floor houses 3 generously sized bedrooms, including the luxurious primary suite. The primary bedroom features a 12'6" tray ceiling, a spacious walk-in closet, and a spa-like ensuite with a soaker tub, dual vanities, and an oversized glass shower. A convenient laundry room and a beautifully appointed main bathroom round out this level. Downstairs, the fully finished basement provides your family with lots of functional and convenient options. This space offers a separate entrance and secondary kitchen – ideal for a 2-BED LEGAL SUITE (subject to permits and approvals by the city) for a mortgage helper. Alternatively, keep it for yourself and create an amazing theatre room or use it for multi-generational living! The private WEST backyard offers a serene space for relaxation and entertaining, with a double detached garage and room for outdoor dining and a play area. Don’t miss your chance to own this architectural masterpiece in one of Calgary’s most sought-after neighbourhoods! (id:51046)
RE/MAX House Of Real Estate
251 Cityscape Way Ne
Calgary, Alberta
Welcome to this extraordinary 2800 sqft corner lot gem with a walkout basement and stunning views of the wetlands. This meticulously designed home boasts unparalleled features that will impress the most discerning buyer. From its full stucco exterior to its thoughtfully planned interiors, every detail has been carefully crafted. Step into the main floor, adorned with rich hardwood flooring, and discover an expansive open-concept layout perfect for family living and entertaining. The centrepiece of the home is the chef-inspired kitchen featuring built-in stainless steel appliances, an extra-large island with granite countertops, and ample storage to meet all your culinary needs. The oversized living room is bathed in natural light from large windows that frame picturesque views. Upstairs, enjoy the elegance of full luxury vinyl plank flooring, enhancing the modern aesthetic of the home. This level offers four generously sized bedrooms, including the luxurious primary suite, complete with a spa-like ensuite and walk-in closet. A second full bathroom and convenient laundry room round out the upper floor. The walkout basement is fully finished , featuring an ILLEGAL suite with a separate entrance, perfect for extended family or rental income. The basement includes a second full kitchen, spacious living area, bedroom, and bathroom – all designed with the same attention to detail as the rest of the home. The outdoor space is a true retreat! The backyard is fully fenced and boasts full concrete pathways on the sides of the home, leading to a low-maintenance yard complete with a gazebo and a garden. Enjoy your morning coffee or evening gatherings on the extra-large deck overlooking serene wetlands. The entire backyard is laid in concrete for a clean and functional finish. Practicality meets luxury with a double garage and oversized driveway, water softener, and two air conditioning units to ensure year-round comfort. This home is a masterpiece of functionality, luxury, and design, offering the best of indoor and outdoor living. Nestled in a prime location, this home provides easy access to amenities, schools, parks, and walking trails. Don’t miss the chance to make this dream property your forever home. Book your private showing today! (id:51046)
Urban-Realty.ca
1108, 928 Arbour Lake Road Nw
Calgary, Alberta
Welcome to Calvanna Village in Arbour Lake!This exceptional 55+ adult building, with a no-pet policy, offers a luxurious and carefree lifestyle.This bright and spacious main floor 1-bedroom, 1-bathroom unit features in-floor heating, large windows, and a private balcony with a gas line for your BBQ. The kitchen boasts oak cabinetry and a stylish tile backsplash, while the open living and dining areas provide the perfect space for entertaining. The dining area could also be converted into a den or second bedroom.The large master bedroom includes a walk-in closet, and the in-suite laundry is conveniently located in the storage room. Recent upgrades include new vinyl flooring and fresh paint. This home has only had two owners and has been meticulously maintained.Included with the unit is a secure, heated underground parking stall (#23) with a storage locker. Residents enjoy fantastic building amenities such as a welcoming foyer, a clubhouse with a banquet room, guest suites, an exercise room, a fireplace, a library, and a games room.As part of the Arbour Lake community, you’ll also enjoy lake privileges and the convenience of nearby shopping at Crowfoot Plaza.This property truly has it all! Don’t miss out—schedule your viewing today. (id:51046)
First Place Realty
2424 53 Avenue Sw
Calgary, Alberta
Step into this brand new, contemporary masterpiece in North Glenmore, offering 2,629 square feet of luxurious living (1,925sqft above grade) with 4 spacious bedrooms and 3.5 bathrooms. This stunning home is designed with high-end finishes and a modern open-concept layout that seamlessly connects the main living areas. The master bedroom is a true retreat, featuring vaulted ceilings and a spa-like 5-piece ensuite with premium fixtures. Each bathroom throughout the home is equipped with sleek, modern vanities and premium tile, combining both style and functionality. The chef’s kitchen is the centerpiece of the home, showcasing top-of-the-line stainless steel appliances, custom cabinetry, and an expansive island with quartz countertops, ideal for both cooking and entertaining. Adjacent to the kitchen, the living room features a striking gas fireplace with a custom feature wall, creating a cozy yet elegant focal point for the space—perfect for relaxing or hosting guests. Wide-plank hardwood floors flow throughout both the main and upper floors, adding a warm, cohesive feel to the entire living space. Designer lighting, pot lights, and custom millwork, along with high ceilings and large windows, ensure that every room is filled with natural light, enhancing the home's airy and sophisticated ambiance. A thoughtfully designed mudroom offers practical convenience with built-in storage, perfect for organizing coats, shoes, and daily essentials. Custom closets throughout the home provide ample storage solutions, maximizing both style and functionality, especially in the master suite and additional bedrooms. In addition to its luxurious interior, this home boasts a private gym, offering a dedicated space for fitness enthusiasts, and a fully finished basement, perfect for a media room or family lounge. The oversized double garage provides ample space for vehicles and storage, while the professionally landscaped yard features a large patio area, ideal for outdoor dining and ente rtaining. The private fenced backyard offers both privacy and space for family activities. Located in the vibrant and family-friendly community of North Glenmore, this home is surrounded by parks, walking trails, and top-rated schools, with convenient access to shopping, dining, and just minutes from the city's core. This exquisite property offers the perfect blend of modern design, comfort, and luxury living. Book your showing today! (id:51046)
Urban-Realty.ca
403 Hotchkiss Manor Se
Calgary, Alberta
Welcome to 403 Hotchkiss Manor SE—a brand-new, never-occupied turnkey home in Hotchkiss community! Known for its wide-open spaces and prime location, this neighborhood is just 14 km from Calgary Airport and 10 km from downtown Calgary. With quick access to the Calgary Ring Road (Stoney Trail), getting anywhere in the city is effortless.Step inside to discover a spacious and inviting living room, a stylish dining area, and a beautifully upgraded chef’s kitchen—perfect for both entertaining and everyday living. The upper level features three generously sized bedrooms, including a master ensuite designed for comfort and relaxation, two full bathrooms, and a conveniently located laundry area. The basement offers a one-bedroom legal suite with a private entrance, making it an excellent mortgage helper or extra living space. The backyard is complete with a builder-built deck, ready for you to enjoy.Contact your favorite realtor to book your showing today and experience everything this home has to offer! (id:51046)
Prep Realty

