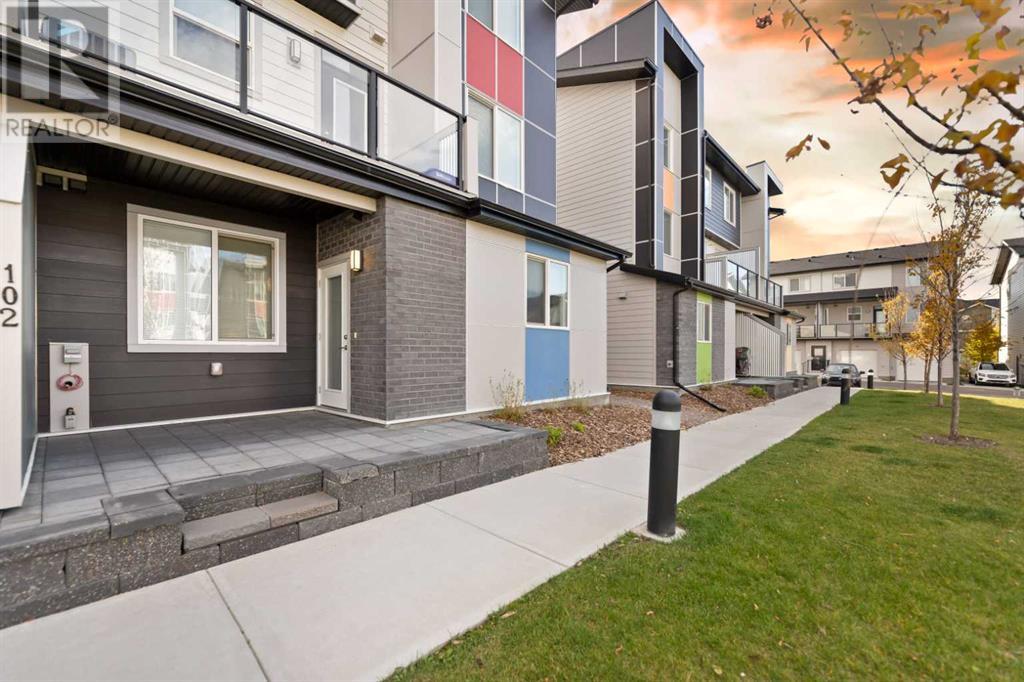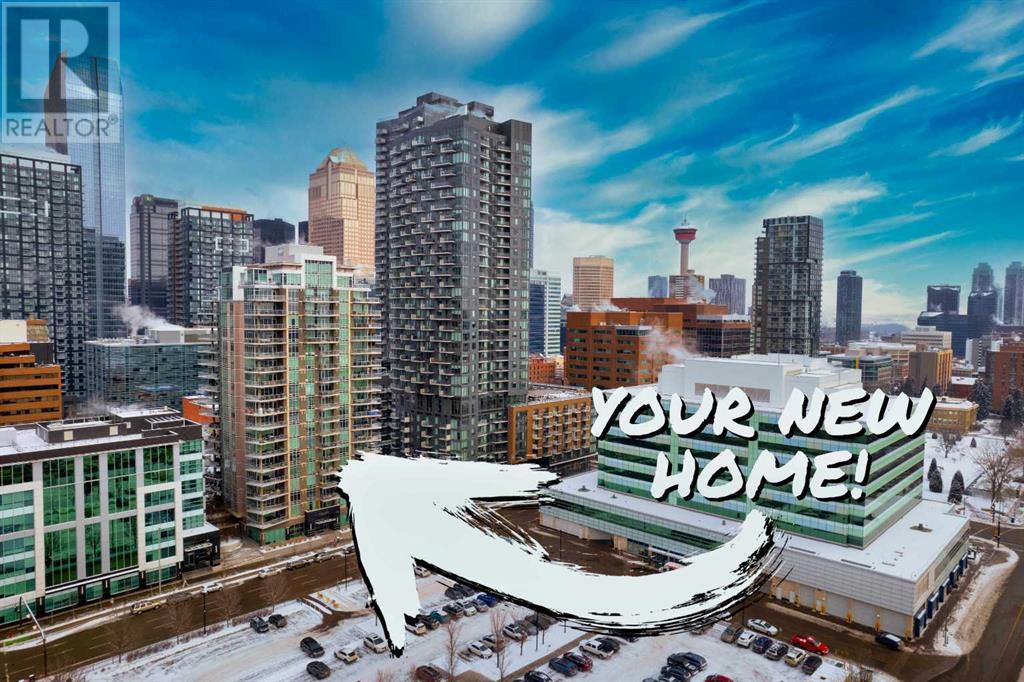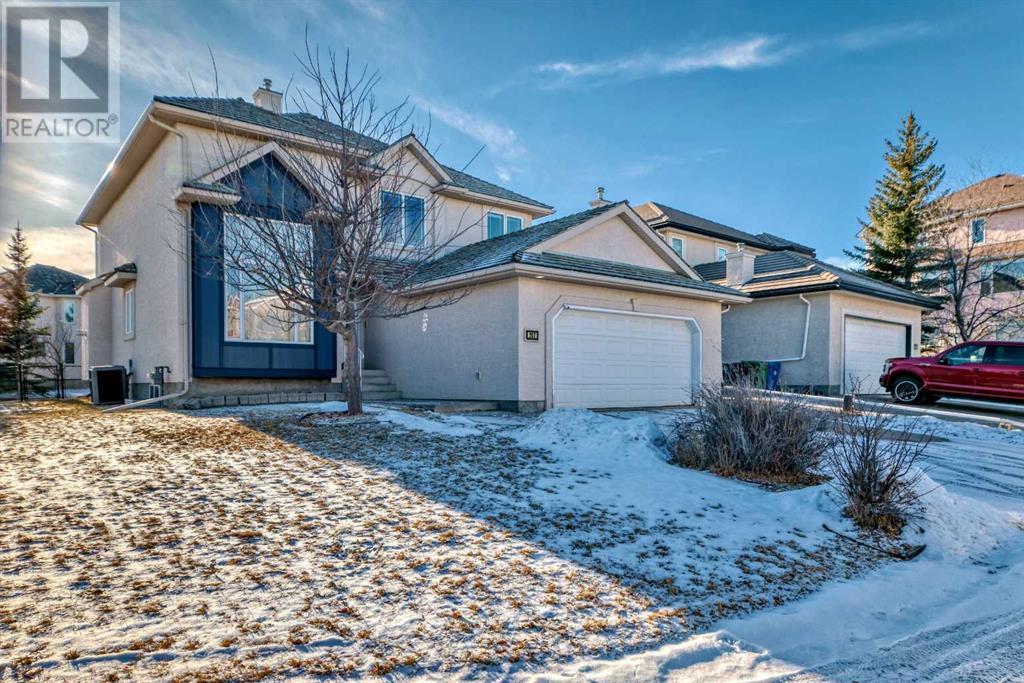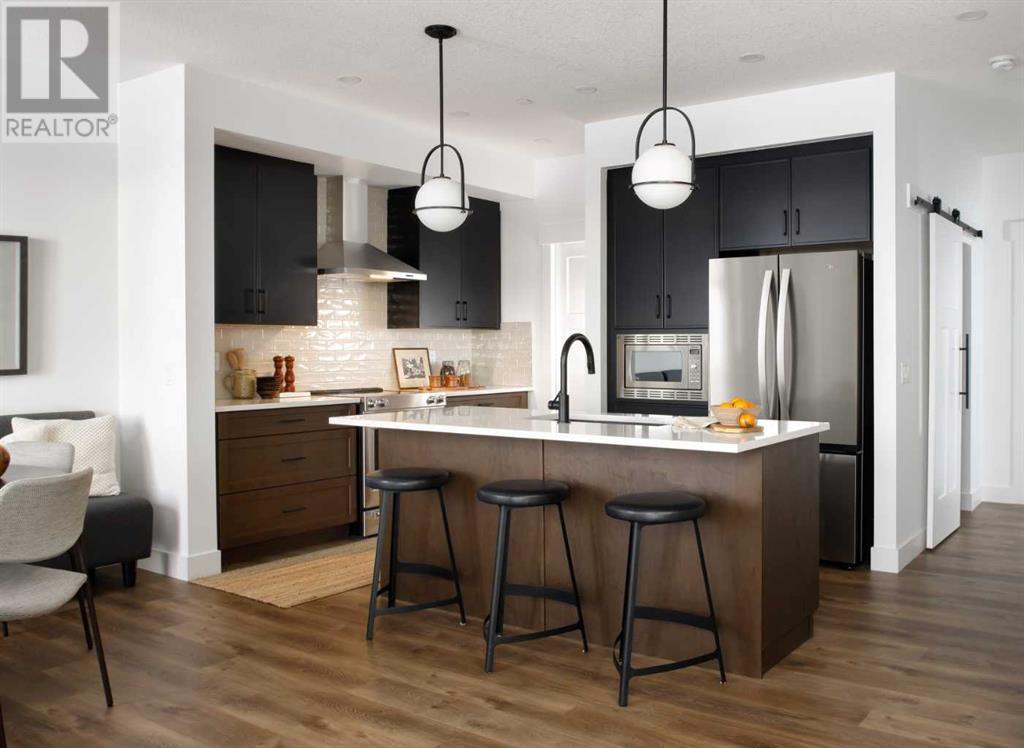STOP RENTING AND START LIVING IN YOUR DREAM HOME TODAY - BUY HOUSE IN CALGARY ALBERTA
We can help you to Buy House in Calgary Alberta, Your Dream Home. We have a wide range of MLS Listings Calgary that fit any budget and any style. And our team of Real Estate Experts will work with you to find the perfect match to Buy House in Calgary Alberta.
102, 130 Redstone Walk Ne
Calgary, Alberta
Welcome to Redstone, one of Calgary's vibrant and growing communities, where you'll find this modern 1-bedroom, 1-bathroom single-level townhome. With 546 square feet of thoughtfully designed living space, this home combines contemporary style with everyday convenience, making it an ideal opportunity for investors or first-time buyers.Built in 2020, this townhome radiates a chic, urban vibe. The kitchen and bathroom are beautifully finished with quartz countertops, while the kitchen also features sleek subway tile and high-end stainless-steel appliances, creating a functional yet stylish space for cooking and dining. In-suite laundry further enhances the home's practicality, making daily chores a breeze.With condo fees at $205.25 per month, this property offers both comfort and affordability. One of the highlights is the spacious front patio, overlooking a serene interior courtyard—perfect for unwinding or hosting small get-togethers.Located in the heart of Redstone, the townhome is conveniently close to shopping, amenities, and major roadways, ensuring easy commutes. The included outdoor parking stall adds extra convenience, especially in this bustling neighborhood.This well-priced and tastefully designed townhome is more than just a home—it's an investment in modern, low-maintenance living. Don’t miss out on this fantastic opportunity to be part of Redstone's dynamic community. Bonus Opportunity: The listing realtor is also offering the unit above for sale—(130 Redstone Walk NE #203)—making this a fantastic option for multi-generational families. Imagine having loved ones just a floor away, with the perfect balance of togetherness and privacy. Whether it's parents, adult children, or extended family, this rare arrangement offers flexibility and convenience. Contact us today to schedule a private viewing and discover the perfect balance of style and function in this stunning property! (id:51046)
Real Broker
404 11a Street Nw
Calgary, Alberta
Welcome to 404 11A Street NW, an original 1960s bungalow with exceptional development potential in the highly coveted Hillhurst community. Situated on a spacious 5995 sqft lot, this property offers the perfect opportunity for builders and investors looking to capitalize on the growing demand for high-end infills in one of Calgary’s most desirable inner-city neighborhoods.The existing bungalow features a classic layout with a bright and inviting living space, a functional kitchen, and well-sized bedrooms, making it ideal for a rental while planning future development. Whether you envision constructing a luxurious custom home, a duplex, or a multi-unit project, the generous lot size, M-CG zoning, and prime location make this property a standout choice.Perfectly positioned on a quiet, tree-lined street, just steps away from the boutique shops, restaurants, and cafes of Kensington and the Bow River pathways, this location is also close to SAIT, the University of Calgary, downtown Calgary, and transit options. With nearby parks, schools, and recreational amenities, the area offers a vibrant lifestyle for future homeowners.Seize this rare chance to own a prime piece of real estate in Hillhurst and transform it into a unique development that complements the surrounding community. Opportunities like this don’t come around often—don’t let it pass you by! (id:51046)
Real Broker
442, 3223 83 Street Nw
Calgary, Alberta
Where can you find a great location in NW Calgary that's AFFORDABLE, with playgrounds, steps to transit and dog park, short drive to the mountains, Bowness Park, Canada Olympic Park and the new Farmer's Market with PRIVATE YARD AND TREES? Get ready to fall in love with this modern, open concept, 3 bedroom, 1 bath home located in this friendly and desirable park of Greenwood Village. Sit back and relax on your front porch and deck, or unwind in your newly fenced backyard with greenspace. Need more storage? The massive outdoor shed will hold all your gardening tools and equipment. You'll love the peaceful and scenic drive into the park and all the friendly neighbours. Stroll down to pick up your mail and enjoy some games in the beautiful domed community centre. This property really has everything you can think of. Welcome to your new home! (id:51046)
Greater Property Group
1006, 530 12 Avenue Sw
Calgary, Alberta
This stunning condo combines modern luxury with exceptional design, featuring brand-new flooring and fresh paint throughout. The open-concept floor plan showcases trendy wide plank flooring and a gorgeous kitchen equipped with quartz countertops, stainless steel appliances and a large breakfast bar perfect for entertaining. Floor-to-ceiling windows flood the space with natural light and offer unobstructed views. Step onto one of the largest and sunniest private balconies in the building to enjoy Calgary's vibrant skyline.The spa-like master retreat comfortably accommodates a king-sized bed, two nightstands, and a large TV. It features custom California closets and a lavish 5-piece ensuite with dual sinks, a fully tiled shower, a soaker tub, and convenient front-loading washer and dryer. The condo also includes a guest bathroom for added convenience.An additional highlight includes a titled underground parking stall. The upscale Castello building provides exceptional amenities, including a concierge, a fully equipped gym, a social room, a guest suite, a car wash bay, and more.Perfectly located steps away from downtown, shopping, and Calgary's vibrant nightlife, this property offers the ultimate urban lifestyle. Don’t miss this opportunity to own a luxury condo in one of Calgary’s hottest locations! (id:51046)
Real Broker
1305, 522 Cranford Drive Se
Calgary, Alberta
Welcome to this gorgeous condo located in the beautiful community of Cranston that is perfect for investors, first-time buyers, or those looking to downsize. This stunning 2 bedroom, 2 bathroom property features an open-concept layout with nearly 850 square feet of living space. New vinyl flooring flows throughout the entire unit (no carpet) and large windows allow natural light to pour throughout the space. The kitchen offers new quartz countertops, new stainless steel appliances, plenty of storage, and a breakfast bar for additional seating. The kitchen overlooks the living and dining area - making this the perfect space for entertaining friends and family. The primary bedroom features ample space, a walk-in closet, and a 3-piece ensuite bathroom, and the secondary bedroom has its own 4-piece bathroom. Completing this condo is a spacious and covered balcony, in-unit laundry, and a large storage room. Additional updates kitchen cabinet door updated and painted, fresh paint throughout (including baseboards and trim), new light fixtures, new window coverings, new faucets, newer bathroom vanities, and new bathroom mirrors. This unit offers titled parking in the building's secure underground parkade along with an assigned storage locker that is conveniently located behind the parking stall. Located within the desirable Cranston Ridge development, this condo is perfect for pet owners with no size or weight restrictions. Ideally situated within Cranston, this property is a short walk from nearby parks, shopping, restaurants, schools, and trails along the ridge and river that offer breathtaking views of the mountains. Access around the city and daily commuting is easy with quick access to both Deerfoot and Stoney Trail. Don’t miss out on this incredible opportunity in Cranston! (id:51046)
Cir Realty
404, 225 25 Avenue Sw
Calgary, Alberta
This stunningly RENOVATED CORNER UNIT offers a rare opportunity to own in one of Calgary’s trendiest and most desirable neighbourhoods. Renovated top to bottom, never lived in after the renos. One of the bigger floor plans in the building features 2 bedrooms, 2 full bathrooms, and the convenience of underground parking. This home is designed for those seeking both comfort and lifestyle.Step inside to an open-concept layout, where the brand-new kitchen shines with BRAND NEW appliances and quartz countertops with waterfall. The seamless flow between the kitchen, dining, and living areas creates an ideal space for entertaining or relaxing. Enjoy the views and natural light from the expansive windows in the living room, or step out onto the wrap-around balcony to take in the lively atmosphere of Mission and Calgary’s downtown skyline.The primary suite is a private retreat with a walkthrough closet featuring built-in closet, and a newly renovated ensuite with designer finishes. A spacious second bedroom and 4-piece bathroom offer comfort for guests or family.Additional conveniences include a separate laundry room with newer washer and dryer, and extra in-unit storage with custom shelving.This well-maintained building also features a fitness room, outdoor courtyard and secured underground parking stall with storage locker. Just steps from the Elbow River pathways, 4th Street’s bustling shops and restaurants, the Repsol Centre, and Stampede Park, you’ll have the best of Calgary living at your doorstep. With easy access to public transit, top schools, and the downtown core, this is a rare chance to enjoy both luxury and convenience in Mission.Don’t miss your opportunity – book your private viewing today and experience Mission at its finest! (id:51046)
RE/MAX Complete Realty
103, 60 Sage Hill Walk Nw
Calgary, Alberta
Discover modern living with this exceptional 2-bedroom, 2-bathroom ground-floor corner unit in the highly sought-after Sage Walk community, built by Logel Homes, This thoughtfully designed unit offers a spacious open-concept layout, featuring upgraded cabinetry, elegant quartz countertops, and premium stainless-steel appliances in the kitchen. The master suite is a true retreat, boasting a luxurious ensuite with a floor-to-ceiling tiled walk-in shower and a frameless glass door.Experience year-round comfort with Logel Homes’ exclusive fresh air intake system and in-unit air conditioning. Additional highlights include 9-foot ceilings, titled underground heated parking with extra storage, and an oversized balcony equipped with a gas line—perfect for evening barbecues.Sage Walk offers the ideal blend of tranquility and convenience, situated just minutes from premier shopping, dining, and major roadways. Don’t miss this opportunity—schedule your private viewing today and experience the exceptional craftsmanship and lifestyle Logel Homes has to offer. You won’t be disappointed! (id:51046)
RE/MAX Real Estate (Central)
1853 Carrington Boulevard Nw
Calgary, Alberta
Back on market due to finance. This Carrington NO CONDO FEE Townhouse END UNIT, convenience Attached DOUBLE Garage & FULL size Basement, offers a modern design and functional layout, for you and your family. The East-West orientation allows daylight in the morning and afternoon. The corner lot faces South & adding more windows which allows more daylight The townhome opens with an front porch that provides a relax and open space. As you enter, an open floor plan connects the living, dining, 2 pc bathroom, and kitchen areas, creating a spacious space, featuring stainless appliances, a functional island, and quartz counter , LVP flooring, a gas cook range, for all your need The upper level, a bonus room, perfect for a home office or play area. The primary bedroom offers a full ensuite bathroom and walk-in closet, making it a enjoy placeThe other two bedrooms is spacious and located near another full bathroom, providing ideal accommodations for people. A nearby laundry room on 2nd floor enhances convenienceThe unfinished basement offers possibilities to customize your space to suit your future needs. It also features a double car garage for parking and storage space.The townhome Located with easy access to major highways, downtown, airport, and nearby essential amenities, a lovely home (id:51046)
Homecare Realty Ltd.
202 Hamptons Gardens Nw
Calgary, Alberta
Prestigious, bright, clean & move-in conditions 2-storey (AC & double fireplaces) home, situated in the most sought NW community with a total of 3,318 SF living space (total 3 + 1: 4 Bedrooms, & 3.5 Baths), & walking distance to school. Total renovations throughout in 2023’s Fall, covering: new S/S appliances, counter-tops, undermount sink / plumbing fixtures, kitchen backsplash, flooring, painting (walls & ceilings), light fixtures and the Radon Mitigation System… Stunning high ceiling Front Living Room blending in with extensive use of stair railings. Functional Great Room concept for Main (LVP throughout) with Den, & Laundry with sink. Upper level - featuring 3 good sized bedrooms: Master with jet-tub & separate shower, plus a huge walk-in closet. Finished basement has Rec. Room / Game area, plus a bedroom, movie theatre / Yoga room, & a Full Bath. Oversized South backyard for your Trampoline / Pool / Hot Tub, and to park your RV / boat, or to build a (secondary) Backyard dwelling. Corner lot provides ample visitor parking spaces for gatherings.Easy access to everywhere / minutes to Stoney Trail, & close proximity to playground / school / transportation / shopping & all amenities. View to feel it’s talking to you like home. Realtors: Please note Private Remarks. (id:51046)
Grand Realty
148 Hotchkiss Common Se
Calgary, Alberta
Welcome to the exquisite "Carisa" floor plan, where nearly 1,700 SqFt of thoughtfully designed space combines modern elegance with unmatched functionality. This home’s layout is tailored for both comfort and style, creating the perfect setting for family living and entertaining. As you step inside, you’ll be greeted by the warmth and durability of vinyl plank flooring that flows seamlessly throughout the main level, accentuating the modern finishes and striking architectural details. Natural light pours in through the back wall of windows, infusing the open-concept living areas with an inviting ambiance. Dual sliding patio doors extend your living space to the expansive backyard, ready for your personal touch to create the ultimate indoor-outdoor oasis. At the heart of the home, the kitchen is a chef’s dream. Featuring two-tone cabinetry, sleek quartz countertops, and a stylish tile backsplash that wraps elegantly around a chimney-style hood fan, this kitchen is as functional as it is beautiful. Stainless steel appliances and a thoughtfully positioned mudroom with direct kitchen access ensure that even grocery days are effortless. A cozy dining nook and a spacious living room, are perfectly positioned to enjoy the home’s abundant natural light. The smartly designed pocket office offers the perfect work-from-home setup or a dedicated homework space for the kids. Upstairs, a versatile bonus room serves as the ideal family retreat, separating the serene primary suite from the secondary bedrooms. The primary suite is a tranquil haven, complete with a luxurious 4-piece ensuite featuring an oversized shower and ample space to unwind. The two additional bedrooms are generously sized, making them ideal for children or guests. With an upstairs laundry room and a stylish 4-piece bathroom, convenience is woven into every detail of this home. Located in the vibrant southeast Calgary community of Hotchkiss, this home offers more than just a beautiful living space. Residents enj oy stunning mountain views, 51 acres of park space, interconnected walking paths, and a central wetland. Designed with families in mind, Hotchkiss is a community where you can truly belong and thrive. (id:51046)
Real Broker
124, 315 24 Avenue Sw
Calgary, Alberta
Large 1 bedroom + Den condo ideally situated in Mission-one of Calgary’s best neighbourhoods. This bright & Airy condo is located on a quiet street and offers an open plan, hardwood floors, and 9 ft ceilings. As you enter there is a den / flex room ideal for a home office, or creative space. The Kitchen has stainless steel appliances & a breakfast bar great for entertaining. The spacious living room has large windows, a fireplace & access to your private patio. The primary bedroom has dual closets and direct access to the 4 pce bathroom. There is also insuite laundry, titled underground parking, a storage locker & visitor parking. A premium location just steps away from shopping, restaurants, trendy coffee shops, bike & walking pathways, the Elbow river, transit, Stampede grounds / Saddledome, and the Downtown core. An amazing opportunity for a home owner or investor. (id:51046)
Real Estate Calgary
2402, 298 Sage Meadows Park Nw
Calgary, Alberta
Welcome to this beautiful top-floor condo in the prestigious community of Sage Hill! This 2-bedroom, 2-bathroom unit features one of the most desirable floor plans in the building, offering a bright and open design with 9-foot ceilings, large windows and modern vinyl plank flooring. The upgraded kitchen is a chef’s dream, complete with a large center island, quartz countertops, sleek maple cabinetry, a premium appliance package, and a stylish backsplash. The spacious living and dining area is filled with natural light and opens onto a west-facing balcony with gas BBQ hookups and stunning 4th-floor views. The layout is perfect for privacy, with the bedrooms on opposite sides of the unit. The primary bedroom boasts a walk-through closet and full ensuite, while the second bedroom is roomy and adjacent to another full bathroom. Additional conveniences include in-suite laundry with full-size washer and dryer, a titled underground parking stall, separate storage locker and a 2nd titled underground parking could be sold separately . Situated in a newer, well-maintained complex with low condo fees, this home is steps away from ponds, walking and bike paths, and green spaces, while also being close to schools, transit, major roadways, and all amenities. This exceptional condo is a must-see! Builders measurements 884 sq ft. (id:51046)
RE/MAX Real Estate (Mountain View)












