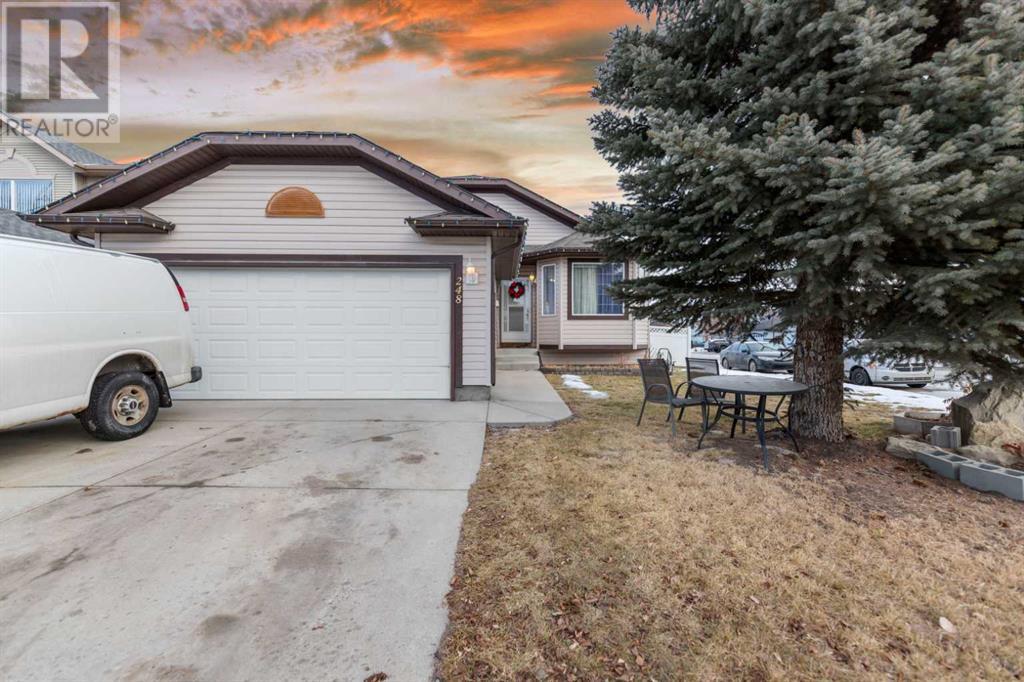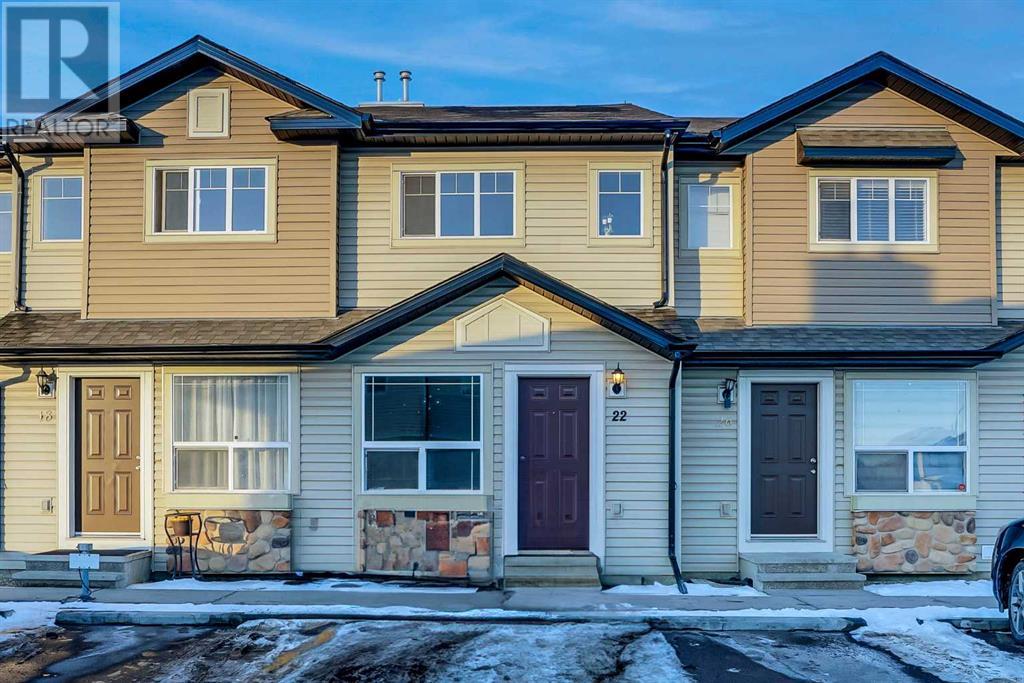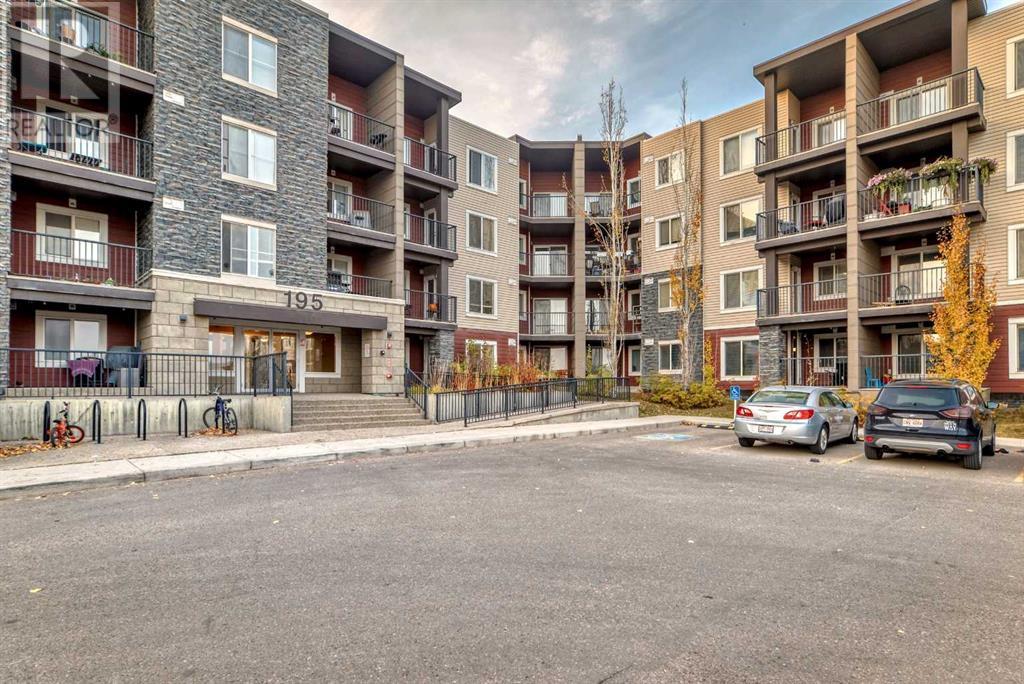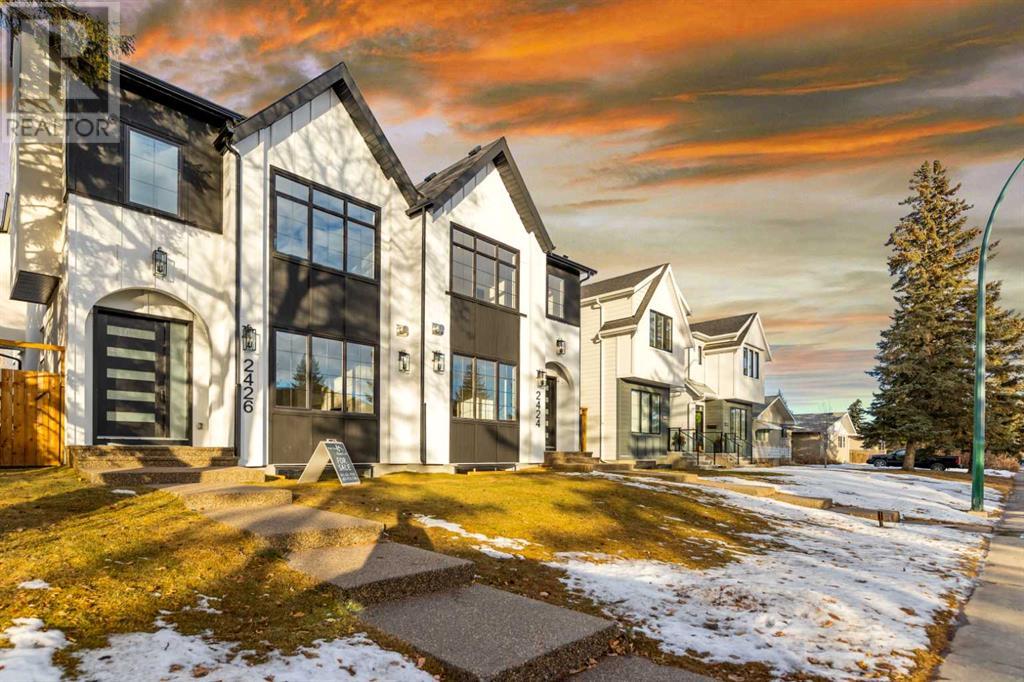STOP RENTING AND START LIVING IN YOUR DREAM HOME TODAY - BUY HOUSE IN CALGARY ALBERTA
We can help you to Buy House in Calgary Alberta, Your Dream Home. We have a wide range of MLS Listings Calgary that fit any budget and any style. And our team of Real Estate Experts will work with you to find the perfect match to Buy House in Calgary Alberta.
607, 8445 Broadcast Avenue Sw
Calgary, Alberta
Beautiful 2 bedroom condo with mountain views! This condo comes with high end finishings including herringbone flooring, quartz counter tops, integrated fridge, floor to ceiling windows, spa-like bathrooms with tile surround shower. The kitchen has an overside island which allows for seating of 6 people. The living room has floor to ceiling windows that offer views of the gorgeous mountains and North Calgary. The balcony is covered and has a power outlet and natural gas hookup. The primary bedroom also has floor to ceiling windows with a modern ensuite and walk in closet. Pocket doors throughout the unit save space. The location is amazing, close to all amenities, tons of restaurants, cafes, gym and grocery stores. The building is just off Stoney Trail so only 1 hour to Banff and less than an hour to Canmore. 20 minute commute to downtown Calgary! The building has concierge working Mon-Friday in the beautiful lobby. The is a residents lounge in the building which offers tons of space for entertaining and a rooftop terrace (id:51046)
Honestdoor Inc.
214 99 Avenue Se
Calgary, Alberta
This exquisite property offers over 1600 square feet of meticulously designed living space, featuring a fully finished legal suite with a separate/private entrance. Elegant and sophisticated, fully upgraded home! It is ideally located in a prime location on a quiet treelined street within walking distance to schools. This stylish, contemporary home with an open concept floor plan is bathed in natural light highlighting the high-end finishes, gleaming floors and lavish designer style. The bright living room overlooks the street with a casually elegant vibe that invites you to sit back and relax. Culinary adventures are inspired in the chef’s dream kitchen featuring premium stainless-steel appliances including an electric stove, a large island, a plethora of cabinets and over looking to the adjacent dining room. Off the rear entrance is a handy mudroom with built-ins to hide away bags, jackets and shoes. Ascend the beautiful staircase illuminated by elegant lighting to the upper floor. The primary bedroom is an opulent oasis with an expansive walk-in closet and a luxurious ensuite boasting the vanity, a deep soaker tub and an oversized shower. Both additional bedrooms on this level are generously sized and share the 4-piece main bathroom. An upper-level laundry room further adds to your convenience. Step down to the fully finished legal-suite basement with a separate entrance. A 4th bedroom and another full bathroom with separate laundry finishes the basement. The cherry on top is the insulated and drywalled double detached garage, which safely keeps your vehicles out of the elements. Electric car charger point can be added to the garage. This exceptional home is in a phenomenal inner-city location, perfect for your active lifestyle, walk to transit, schools, parks and recreation. Don't wait and call your favourite realtor to schedule a private viewing. (id:51046)
RE/MAX Irealty Innovations
504, 100 10a Street Nw
Calgary, Alberta
Only a few Broadview's left in presale! Welcome to your dream single-level residence in the sky overlooking the river at The Kenten. Masterfully designed by architects Davignon and Martin, The Broadview is designed to give Calgarians an inner-city experience without sacrificing the comforts appreciated in an executive home. At 48 feet of unobstructed river frontage, this could be described as having a city lot in the sky to build your custom home. As you step in, you are greeted by a direct view of the river; floor to ceiling triple-pane windows; a 22 foot wide spacious open concept kitchen, living, and dining rooms designed to entertain your family and friends. Enjoy a gourmet kitchen with Sub-Zero & Wolf appliances including a dedicated fridge and freezer, a butler's pantry, an abundance of storage, a bar, wine wall, and fireplace that all flow towards your opening wall system. Step out onto your 200 square foot terrace overlooking the beautiful Bow River. Enjoy a spacious primary bedroom with custom millwork, walk-in closet, and 6 piece ensuite bathroom with a floating tub, heated floors, and double shower with steam. The second bedroom comes with a built-in murphy bed with room for a desk and also overlooks the river. An additional bathroom and laundry room complete the residence accompanied by 2 bike racks, 2 titled storage lockers, and 2 titled parking stalls. There are 3 Modern palettes to choose from that can be further customized to your liking. The Kenten features over 8,000 square feet of amenities including a sky lounge, gym overlooking Kensington, golf simulator, sauna, hot tub, concierge, guest suites, car wash, and more. Explore a simplified lock and leave lifestyle you didn't know was possible, with 250+ shops and restaurants in Kensington and river pathways stemming from one end of the city to the other. Now preselling, our Show Suite is open for viewings by private appointment. With only 42 residences, don't miss this once in a lifetime opportunity to live at the most interesting corner in Calgary. (id:51046)
Purpose Realty
248 West Lakeview Place
Chestermere, Alberta
Do not miss out this cozy Bungalow, walk-in the door, you will see the Livingroom on your right, further in is the kitchen with all the top cabinet are new (due to an earlier fire). Dining room over looking out to the Patio to a fair size deck, and cement pad on the other side, 6 person out door Hot tub(as is condition), large storage shed(need new shingle) in the backyard. back inside with 2 bedrooms on main floor, Primary bedroom with 4 pieces Ensuite, separated shower and bathtub, custom headboard. second bedroom, on the way to the garage, on your right main 4-peices bath, on your left is the Laundry, good size heated garage with build-in cabinets, ideal for auto mechanic, or work shop. Basement with 1 bedroom and 1 Den, 2 pieces bath, Family room with Murphy (flipflop) bed set. Shingle replace 2016, Hot Water Tank 2023. (id:51046)
Urban-Realty.ca
22 Saddlebrook Point Ne
Calgary, Alberta
Discover this delightful townhouse in the vibrant Saddleridge community, offering low condo fees and exceptional value. Perfectly suited for first-time buyers or astute investors, this well-maintained home is bright and inviting, with natural light streaming through its many windows.The main floor welcomes you with a spacious foyer leading to a modern kitchen featuring stainless steel appliances, a handy pantry, and ample counter space. Relax and recharge in the cozy living room, ideal for unwinding after a busy day. Upstairs, you'll find two generously sized bedrooms, including a primary suite with his and her closets, and a stylish four-piece bathroom.The fully finished lower level expands your living options with a recreation room, an additional bedroom, and a convenient two-piece bathroom. A designated parking spot is just steps from the front door for added convenience. Recent updates include a new roof and siding (2021), and the basement boasts brand-new carpeting.Situated close to schools, transit, and all essential amenities, this charming home combines comfort, convenience, and affordability. Don’t wait—Call Your favorite realtor to schedule your viewing today and make it yours! (id:51046)
Diamond Realty & Associates Ltd.
201, 707 4 Street Ne
Calgary, Alberta
Step into this stunning 2 bedroom and 2-bathroom corner-unit home and you will be greeting by a spacious kitchen with classic penny-round backsplash and quartz countertops, maple cupboards, stainless appliances including a built-in oven, and a countertop gas stove . A huge quartz peninsula has enough counter space to sit 3 people. Nine feet ceilings and large windows create an extra roomy feel. Windows blanket both the North and East sides of this unit The North – East patio has a gas hookup to take care of your ba4bequing needs. The master bedroom has a luxurious ensuite with a 3’ x 8’ glass shower and a walk-in closet. The second bedroom is more than generous with ample storage and a 2’nd 4-piece bathroom is just off the entrance to the unit. Apartment style in-suite laundry facilities enable you to take care of all your laundry needs. This unit also has a storage locker and a tandem parking stall for 2 vehicles.This desirable condo complex features a pet-wash, a car wash, 2 gyms, a bike storage room, visitor parking and a beautiful courtyard. The condo has very reasonable condo fees. Conveniently located near restaurants and shopping and minutes to downtown. This condo has a perfect balance for size and lifestyle for the inner-city dweller. This is a pet friendly building.NOTE: The condo is listed below the 2025 City Tax assessment. (id:51046)
Trec The Real Estate Company
575 Savanna Crescent Ne
Calgary, Alberta
**35 FEET WIDE LOT **This brand-new 4-bedroom home offers a modern layout with premium upgrades, including a full bedroom and washroom on the main level, an upgraded kitchen with high-end appliances, and a spacious upper level featuring 3 bedrooms, a family room, and a convenient laundry room. The basement comes with a separate side entrance and is roughed in for two bedrooms, a kitchen, and a washroom, providing endless potential for customization or rental income. Designed with comfort and functionality in mind, this home is perfect for families or investors seeking a stylish and versatile property. (id:51046)
Trec The Real Estate Company
319, 195 Kincora Glen Road Nw
Calgary, Alberta
Step into this stunning and meticulously maintained two bedroom apartment located in the highly sought-after community of Kincora. As you enter the wide foyer, you are greeted by an open concept floor plan that boasts a spacious, bright living room. The modern kitchen features granite countertops, rich espresso cabinetry, a breakfast bar, pantry, and newer high-end stainless-steel appliances. The dining area is perfect for entertaining. The apartment includes a large primary bedroom, a second generously sized bedroom, and a full bathroom. Fresh paint, newer carpet, in-suite laundry, ample in-unit storage, and a well-sized, covered balcony enhance the convenience and enjoyment of this lovely apartment. Located close to the Creekside Shopping Centre with easy access to Stoney Trail, Shaganappi Trail, Beddington Trail, and a variety of other amenities. Discover the perfect blend of comfort and style in this exquisite apartment. (id:51046)
Maxwell Canyon Creek
1113, 1140 Taradale Drive Ne
Calgary, Alberta
Welcome to one of the most sought-after communities in the northeast! This highly anticipated main-floor condo unit is ready to impress with its modern upgrades and thoughtful design.Step inside to discover brand-new luxury vinyl plank flooring, fresh paint, and recently updated features like new toilet seats. The open-concept layout greets you with a spacious living room, dining area, and an elegant kitchen featuring ample cupboard space and durable laminate countertops.This unit offers two generously sized bedrooms and two full bathrooms, ensuring comfort and privacy. The primary bedroom features a large walk-in closet and a private ensuite with a four-piece bathroom.Enjoy the convenience of in-unit laundry, saving you time for what matters most. Additional perks include an assigned parking space and a designated storage room, keeping your home organized and clutter-free.Natural light fills the space, creating a warm and inviting atmosphere. Plus, the all-inclusive condo fees cover insurance and all utilities, providing you with worry-free living.Why rent when you can own this stunning, move-in-ready home? Call your favorite Realtor to book your showing today and take the first step towards homeownership! (id:51046)
Diamond Realty & Associates Ltd.
2426 53 Avenue Sw
Calgary, Alberta
Step into this brand new, contemporary masterpiece in North Glenmore, offering 2,629 square feet of luxurious living (1,925sqft above grade) with 4 spacious bedrooms and 3.5 bathrooms. This stunning home is designed with high-end finishes and a modern open concept layout that seamlessly connects the main living areas. The master bedroom is a true retreat, featuring vaulted ceilings and a spa-like 5- piece ensuite with premium fixtures. Each bathroom throughout the home is equipped with sleek, modern vanities and premium tile, combining both style and functionality. The chef’s kitchen is the centerpiece of the home, showcasing top-of-the-line stainless steel appliances, custom cabinetry, and an expansive island with quartz countertops, ideal for both cooking and entertaining. Adjacent to the kitchen, the living room features a striking gas fireplace with a custom feature wall, creating a cozy yet elegant focal point for the space—perfect for relaxing or hosting guests. Wide-plank hardwood floors flow throughout both the main and upper floors, adding a warm, cohesive feel to the entire living space. Designer lighting, pot lights, and custom millwork, along with high ceilings and large windows, ensure that every room is filled with natural light, enhancing the home's airy and sophisticated ambiance. A thoughtfully designed mudroom offers practical convenience with built-in storage, perfect for organizing coats, shoes, and daily essentials. Custom closets throughout the home provide ample storage solutions, maximizing both style and functionality, especially in the master suite and additional bedrooms. In addition to its luxurious interior, this home boasts a private gym, offering a dedicated space for fitness enthusiasts, and a fully finished basement, perfect for a media room or family lounge. The oversized double garage provides ample space for vehicles and storage, while the professionally landscaped yard features a large patio area, ideal for outdoor dining and ent ertaining. The private fenced backyard offers both privacy and space for family activities. Located in the vibrant and family-friendly community of North Glenmore, this home is surrounded by parks, walking trails, and top-rated schools, with convenient access to shopping, dining, and just minutes from the city's core. This exquisite property offers the perfect blend of modern design, comfort, and luxury living. Book your showing today! (id:51046)
Urban-Realty.ca
1216 18 Avenue Nw
Calgary, Alberta
***OPEN HOUSE SAT APRIL 19th 1-3 p.m. @ 1216 18 AVENUE N.W.*** {GREAT NEW PRICE 899,900!!} Welcome to: 1216 18 Avenue N.W!! Magnificent Original Owner/Builder Detached Home with Over 2500 sq. ft. Totally Developed!! Loaded with Top Quality Finishing Details & Features, Including: HUGE Great Room with Gas Fireplace, Beautiful Gourmet Kitchen with Granite Counters, Gas Stove, Corner Pantry, & a Newer Fridge & Microwave Hood Fan! A Bright Front Flex Room Great for a Home Office, Den or Dining Area with Bow Window and a 2 Piece Bathroom are on the Main Level as well! High Ceilings and Hardwood Flooring are also on the Spacious Main Level with an "Opulent" Custom Spiral Staircase leading to the Second Level Featuring: Vaulted Ceilings and a Bow Window in The Primary Bedroom PLUS a Beautiful 5 Piece En-Suite with Jetted Tub! Awesome Sky Lights Flood the Second Level with Natural Lighting! Two additional Spacious Bedrooms with Walk-In Closets, a 4 Piece Main Bathroom and Laundry Room complete the Bright Second Level! The Fully Developed Lower Level is Set up with a Theatre / Family Room, 4th Bedroom & a 3 Piece Bathroom! A Private Backyard & a Double Detached Garage are in the back of this "Beautiful Capitol Hill Home! Super Quiet, Convenient Location walking distance to SAIT, LRT, North Hill Mall, Schools, Shopping, Confederation Park & All Amenities!! (id:51046)
Real Estate Professionals Inc.
164 Skyview Springs Gardens Ne
Calgary, Alberta
Welcome to this stunning 5-bedroom, 4-bathroom Shane home, crafted with a thoughtful and spacious layout perfect for modern living. Main Floor: Boasting soaring 9-foot ceilings, this open-concept space offers a perfect blend of functionality and elegance. The kitchen is a chef’s dream with beautiful granite countertops, a large island for additional prep space, and ample storage. The adjoining dining area provides a perfect space for entertaining, while French doors open onto your private backyard deck, ideal for enjoying outdoor moments. A convenient 2-piece bath completes this level.Upper Floor:The second level features 3 generously sized bedrooms, including a master retreat with a luxurious ensuite bath and walk-in closet. A well-appointed 4-piece bath serves the other bedrooms.Basement:The fully developed basement offers a self-contained 2-bedroom(illegal Mother-in-Law) suite with its own separate side entrance, providing flexibility for extended family or rental income. It’s roughed in for a central vacuum system, adding ease to everyday living.Exterior & Location:The home’s curb appeal is enhanced by a welcoming front porch and a double garage. Step outside to the fully fenced backyard and deck, perfect for enjoying summer evenings. Plus, with no rear neighbors, you’ll enjoy added privacy and tranquility. Conveniently Located:This home is just 2 blocks from the bus stop and offers easy access to major routes including Stoney Trail, Deerfoot, Country Hills, and Metis Trail. Enjoy the convenience of nearby shopping, a strip mall, and playgrounds. The popular Cross Iron Mills Mall is just 10 minutes away, making this an ideal location for both work and play.Other Highlights:- Friendly, family-oriented neighborhood- Spectacular mountain views- No rear neighborsThis exceptional home offers both comfort and style—schedule your viewing today! (id:51046)
First Place Realty












