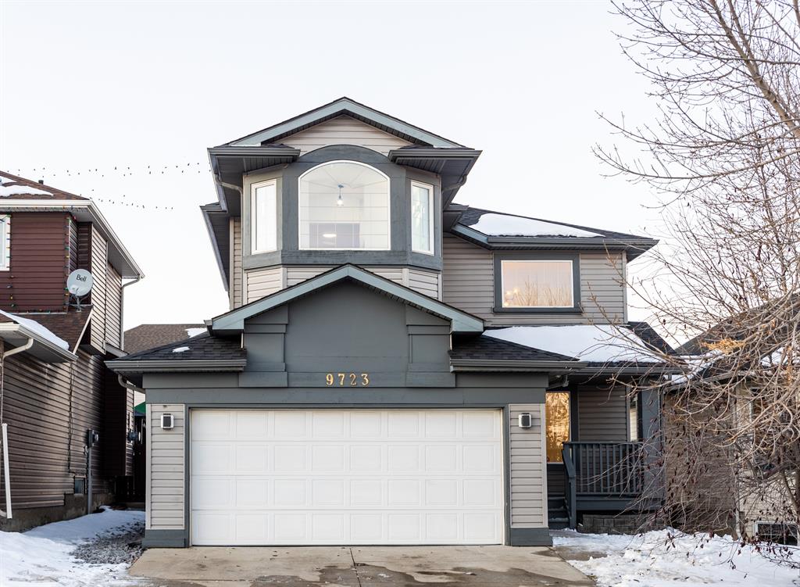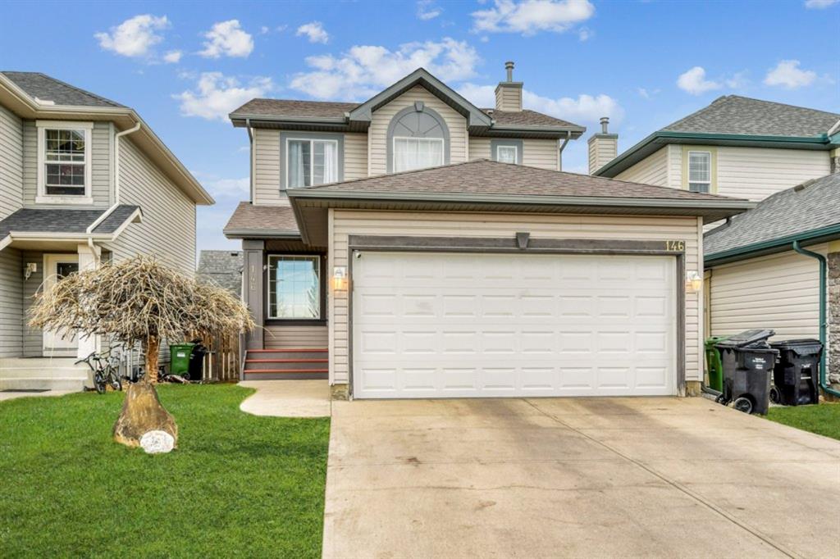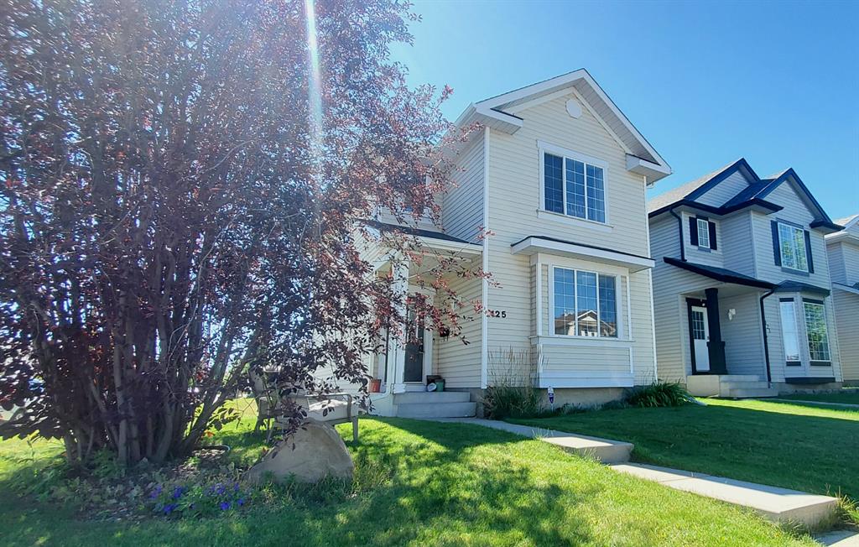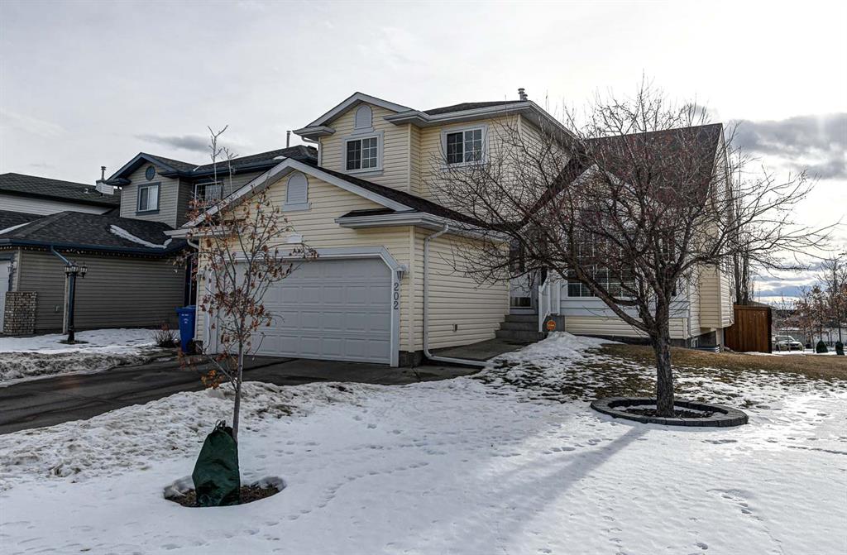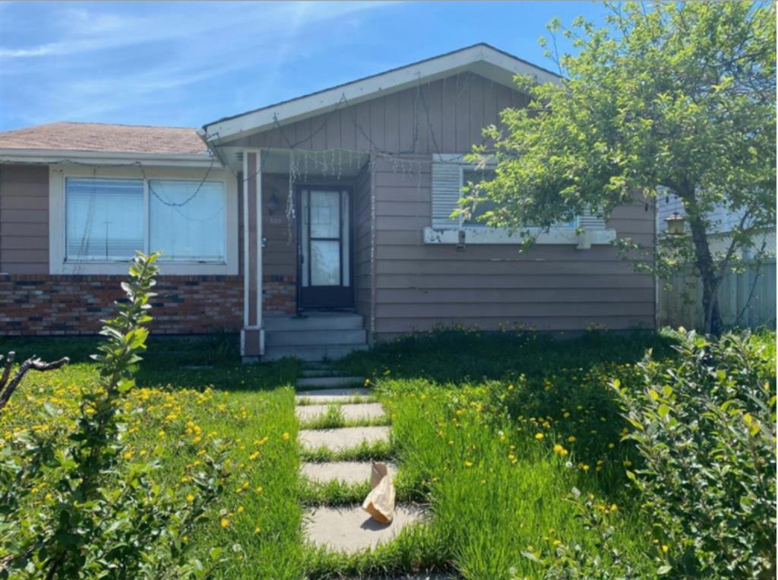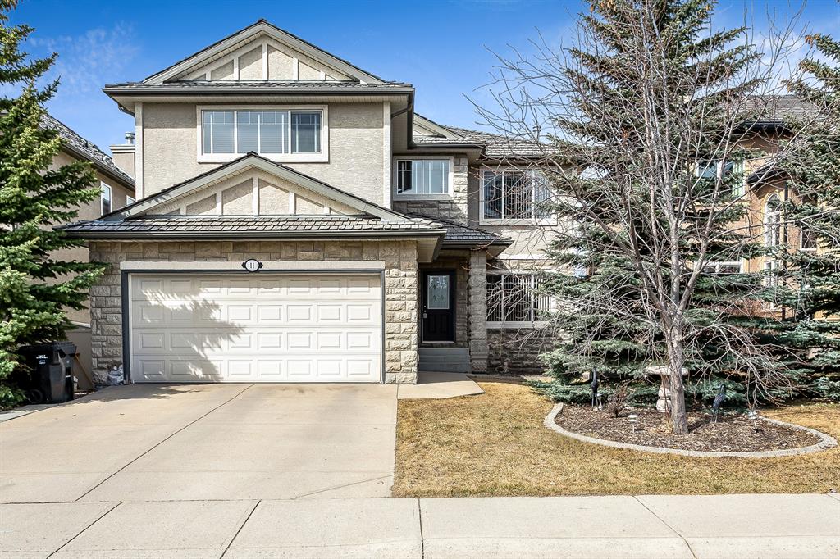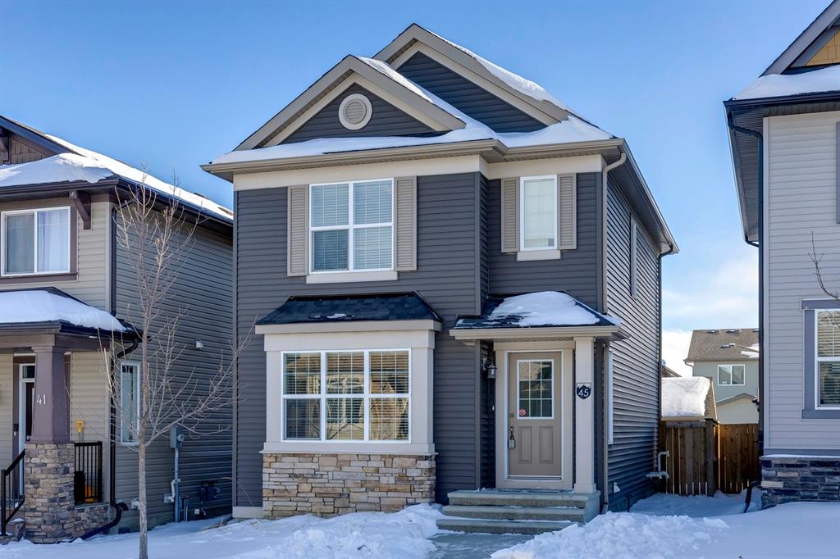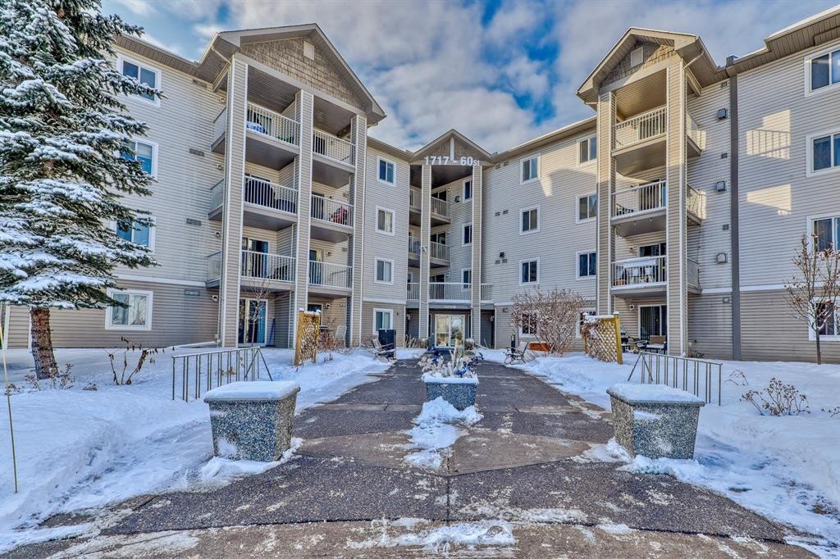STOP RENTING AND START LIVING IN YOUR DREAM HOME TODAY - BUY HOUSE IN CALGARY ALBERTA
We can help you to Buy House in Calgary Alberta, Your Dream Home. We have a wide range of MLS Listings Calgary that fit any budget and any style. And our team of Real Estate Experts will work with you to find the perfect match to Buy House in Calgary Alberta.
60 Sandpiper Way Nw
Calgary, Alberta
RENOVATED HOME IN EXCELLENT LOCATION . EASY ACCESS TO 14ST / COUNTRY HILLS BLVD / BEDDING TR . LESS THAN 1KM TO #3 BUS STATION . PLAYGROUND JUST ONE BLOCK AWAY . CLOSE TO SIMONS VALLEY ES . THIS LOVELY 2-STOREY OFFER YOU THREE BEDROOM AND FULL BATHROOM IN UPPER LEVEL , SW FACING LIVING ROOM AND WELL-MAINTAINED KITCHEN IN MAIN LEVEL , FULLY FINISHED BASEMENT WITH 4TH BEDROOM / 4PC FULL BATHROOM AND FAMILY ROOM , ALSO SEPARATE ENTRANCE TO BASEMENT . SINGLE ATTACHED GARAGE . DON'T MISS THIS NICE PROPERTY, TAKE A LOOK AT 3D TOUR AND CALL YOUR REALTOR TODAY !
9723 Hidden Valley Drive Nw
Calgary, Alberta
Welcome home! The layout and design of this hidden gem have so much to offer a new homeowner! Fabulous 2-Storey is located in the heart of the desired and well-established community of Hidden Valley. This 3 bed, 2.5 bath is perfect for a growing family with almost 1700 SqFt of developed living space (2341 SqFt with the unfinished basement). As you enter this home you are greeted by an impressive foyer with two-storey ceilings & gleaming luxury vinyl plank floors. The main level is excellent for entertaining with a bright open floor plan, large windows, lovely gas fireplace, newer paint & updated lighting. Extensive kitchen with durable quartz countertops, clean white cabinets and lots of storage, brand new stainless steel appliances, and a corner pantry for extra storage space. A beautiful stairway leads you to the upper floor. The Master bedroom is massive with a walk-in closet and stylish 5-piece ensuite. 2 additional good-sized bedrooms and an upgraded bathroom complete the upper level. This home sits on one of the largest lots in Hidden Valley and has tremendous potential in regards to having a shop/double detached garage/RV parking at the back. Updates include PEX water lines, a new roof, a new high-efficiency furnace, a new water tank, a new carpet & new interior doors & baseboards & trims. Commuting is easy with transit access a few steps from your front door. One of the best off-leash dog parks is just across! Minutes to schools, shopping and all the amenities.
146 Bridlewood Court Sw
Calgary, Alberta
Aggressively Priced for Quick Sale! Seller bought another home to move into. Looking for a GORGEOUS Front Attached Garage Home, in PRESTIGIOUS community of Bridlewood, WE GOT IT! As you enter this Privately located home in Cul-de-sac, you will notice the beautiful Vinyl Plank flooring, Fresh paint and a Great layout with Formal Dining room, Living room, half bathrooom, Extensively Renovated Kitchen and Breakfast Nook on Main floor. The QUARTZ Counter Tops, GLASS Cabinets, STAINLESS STEEL Appliances, Island, and Corner Pantry makes it a beautiful place for the Chef in you. The large FRESHLY PAINTED Deck is a great spot for your coffee in the Backyard, along with FIRE PIT, for those cool evening get togethers! Upstairs you are welcomed with MASTER Bedroom with Ensuite, 2 Well Sized Bedrooms, a Laundry Room, another Full Bathroom. Basement completes this home with a great Family/Rec room, Bedroom/Office and Gym area. Bathroom rough makes it convenient to make the bathroom if needed. Some more UPGRADES: Roof in 2017, Hot Water Tank in 2018, New garage door in 2019, interior renovations in 2020 including kitchen, new laminate and carpet flooring and fresh paint throughout, Fresh Deck renovation and paint, Furnace serviced in 2021. Home Inspection from 2021 available, after we receive the Offer. 146 Bridlewood Court South West is in the city of Calgary, Alberta and based in the area of Bridlewood in Calgary. Other areas close by are Calgary, Evergreen and Kanata. Bridlewood Court has 1 home presently on the market, while the community of Bridlewood has 25 postings on the market. Of the 4,440 total properties for sale in Calgary, Bridlewood makes up just 0.56%. To live in Bridlewood an approximate monthly mortgage of $1,717 is normal.* Homes go on the market for an average of $470,454. That is 13% lower than the average list price of $541,384 found across all Calgary properties for sale. Bridlewood listed properties average 1,362 sq ft, 3 beds, and 3 baths. The area around 146 Bridlewood Court South West has more houses for sale than apartments.
134 Bridlewood Court Sw
Calgary, Alberta
ery functional and open floor plan of starter home in sought after southwest Bridlewood. Main floor features a good sized living room with big bay windows, spacious kitchen with a corner pantry, lots of cabinetry, tons of counter space, a big central island and even a side desk. Big dining room overlooks the private back yard through big windows. A 2pc bathroom and a laundry room finish the main floor. Through the rear door you will fall in love of the big 2 tire deck and sunny back yard. The upper floor features a good size master with walk-in closet and 4pce ensuite, the 2 spacious kids bedrooms share a Jack and Jill 4pce bath with large soaker tub. The basement is fully finished with a media room and an exercise room. This home is located onto a quiet cul-de-sac...totally safe for young children. The back yard is also fully fenced and landscaped with a RV parking stall. This home is absolutely perfect for young family with small children or young couple. Excellent schools : Mosignor J.J O’Brien Catholic school, Glenmore Christian School, Bridlewood School, Close to transit, Fish Creek Provincial Park, Spruce Meaadows sports Centre Cardel Recreation Centre, Shawnessy Shopping Centre etc. Recent Upgrades include:New siding, roof shingles, new refrigerator and microwave. This residence is located at 134 Bridlewood Court South West, Calgary, Alberta and is situated in the area of Bridlewood in Calgary. Nearby neighbourhoods include Calgary, Evergreen and Kanata. Bridlewood Court has 1 property currently available, while the district of Bridlewood has 25 homes available. That's just 0.56% of the 4,440 total properties listed in the city of Calgary. The average asking price of a property in Bridlewood is $470,454, with an estimated mortgage of $1,717 per month.* That is less than the average asking price of $541,384 in Calgary. Bridlewood listed properties average 1,362 sq ft, 3 beds, and 3 baths. Apartments make up less than one quarter of homes for sale in the community around 134 Bridlewood Court South West.
125 Coville Square Ne
Calgary, Alberta
Attention first time home buyers, downsizers and investors, look no further, this Coventry Hills home is right for you! This 1,522 square feet, corner lot single family detached home is nestled in a quiet part of Coventry Hills. Expect and bear witness to home pride ownership as you take your first steps inside and notice how well this home has been maintained over the years. The main level invites you to in an open, intimate living room setting and a kitchen set up with a large eating area and take notice the ample natural lighting during the daytime. There is also a well-placed half bath and a office/den room on the main level that could be utilized for a personal business or used as a additional room, the potential is yours to consider. Continuing upstairs, you’ll find the master bedroom with it’s own full ensuite, 2 additional well sized bedrooms and a full bath. Enjoy the convenience of having upstairs laundry and avoid the hassle of walking down the set of stairs to the basement. Back yard has a considerate amount of space for a future garage development, an existing deck that will be perfect to have and to enjoy for the upcoming warm autumn nights. Enjoy the accessibility of major roads such as Coventry Hills Boulevard, Harvest Hills Boulevard and Deerfoot Trail, enjoy the close proximity of public transportation, schools and other amenities. This posting is located at 125 Coville Square North East, Calgary, Alberta and is situated in the community of Coventry Hills in Calgary. Nearby communities include Calgary, Country Hills Village and Northeast Calgary. While Coville Square has no properties currently available, the community of Coventry Hills has 26 postings available. That's just 0.58% of the 4,506 total properties listed in the city of Calgary. To live in Coventry Hills an estimated monthly mortgage of $1,799 is normal.* Homes go on the market for an average of $493,022. That is less than the average asking price of $550,152 in Calgary. The average Coventry Hills listed property is 1,356 sq ft, has 3 beds, and 3 baths. Apartments make up less than one quarter of available postings in the community around 125 Coville Square North East.
202 Royal Birch View Nw
Calgary, Alberta
This stunning home separates itself from the rest – let us first consider the exceptional almost 3000 sqft developed floorplan featuring soaring vaulted ceilings, walkout basement, air conditioning, heated garage, 2 fireplaces, and an expansive south facing deck. You will be greeted by a spacious main level that includes an elegantly upgraded kitchen with an island, both a family and a formal living room, a dining room, and a main floor office perfect for those who work remote. The second floor has loads of natural light coming from a central skylight. There are three large bedrooms highlighted by the primary retreat (with views of COP) that features a dreamy dual vanity 5-piece ensuite, including a soaker tub with a separate shower stall and a walk-in closet. The over-sized 1100 sqft+ professionally developed walkout basement includes two bedrooms, a large great room with an additional fireplace, and a kitchenette. With city development approval the basement would make an excellent income suite! Stay comfortable year-round with A/C and a cozy heated garage, which has a separate electrical panel and a hot/cold water faucet. The back yard is a sun-drenched oasis with a massive stamped concrete patio, a very handy staircase up to the deck, and a 10’x10’ storage shed. This desirable home is situated on the corner of a quiet cul-de-sac with parking galore. The community of Royal Oak is known for its great location with access to plenty of amenities, including the YMCA, direct access to a C-Train station and a Walmart anchored shopping development. All of this is within steps of walking/biking paths and the ease of travel by proximity to both Stoney and Crowchild Trails to access the downtown core and the mountains. Do not wait to schedule a showing with your favorite Realtor today!
5315 Madigan Drive Ne
Calgary, Alberta
5315 Madigan Drive North East is a home located in Calgary, Alberta. It is based in the neighbourhood of Marlborough Park in Calgary. Nearby communities include Penbrooke, Calgary and Marlborough. Madigan Drive has 3 homes presently for sale, while the neighbourhood of Marlborough Park has 21 homes for sale. That's just 0.47% of the 4,440 total listings listed in the city of Calgary. To live in Marlborough Park an approximate monthly mortgage of $1,270 is normal.* Properties list for an average of $348,012. That is 36% lower than the average asking price of $540,873 found across all Calgary properties for sale. Marlborough Park listed homes average 1,026 sq ft, 3 beds, and 2 baths. The majority of homes for sale in the neighbourhood around 5315 Madigan Drive North East are houses. The 3 bed, 1 bath house for sale at 179 Madeira Place NE, Calgary is comparable and listed at $445,000. Another similar home is the 3 bed, 2 bath house located at 155 Maranda Close NE, Calgary and priced for sale at $439,000.
325 Bayview Way Sw
Airdrie, Alberta
Welcome to 325 Bayview Way! Rarely do lots like this come up in new communities! DREAM backyard!!!! Large pie lot with two tiered deck, natural gas hookup, hot tub and fire pit area. Upon entering this stunning home you will be WOWED by the thoughtful design. Open concept living with large kitchen featuring quartz counters and a modern color palette. Great den space with extra cabinets off the kitchen adds a unique and functional space. Enjoy your cozy fireplace in your living room, or step out to the yard of your dreams. The mudroom room off the garage leads to either your main hallway or walkthrough pantry into kitchen. Retreat upstairs to your welcoming primary bedroom boasting a spa like ensuite. Laundry, full bathroom and three more bedrooms complete this floor. The large 4th bedroom upstairs could be easily converted back to a bonus room. Basement is finished with full bathroom, bedroom and rec space to host all your families activities. Central air conditioning, widened driveway and upgraded lighting are just a few more features of this bright and sunny home. All located steps to green space, schools, parks and shopping. call today for your private viewing. 325 Bayview Way South West is a property located in Airdrie, Alberta. It is found in the district of Bayview in Airdrie. Lasalle, Palliser and Pump Hill are nearby neighborhoods. Bayview Way has 2 homes currently for sale, while the community of Bayview has 7 properties for sale. Of the 242 total listings on the market in Airdrie, Bayview makes up just 2.89%. postings in Bayview are listed for an average listed price of $562,043, or an estimated monthly mortgage of $2,051.* That is 1.1x the average list price of $499,984 in Airdrie. Bayview listed homes average 1,692 sq ft, 3 beds, and 3 baths. The majority of homes for sale in the district around 325 Bayview Way South West are houses.
192 Nolancrest Circle Nw
Calgary, Alberta
Welcome to this beautiful, open concept, two storey home with LEGAL Basement Suite in the heart of Nolan Hill. Walking in you’ll love the modern design and notice the many upgrades and customizations. The gourmet kitchen with gas cooktop, floating hood fan, built-in appliances, undermount cabinet lighting and fully extended cabinetry is truly the heart of the home. Entertain your friends and family inside or out in your fully landscaped SW facing backyard complete with irrigation and patio perimeter lighting. Finishing off the main floor is a large office, great for working from home. Upstairs you’ll find the luxurious master suite complete with walk-in closet and spa like ensuite, large family room, laundry, bathroom, and two additional rooms with walk-in closets. The basement has a separate entrance and was legally suited by Shane Homes with additional sound proofing. The two bedrooms with walk-in closet, a bathroom, living room, kitchen and laundry make this perfect for a small family. Additional features of this home include Smart Home Upgrades and wiring, Motorized Window Coverings, staircase lighting, and a fully finished garage with hot/cold water. Don’t miss out on this opportunity to own a home that is great for the multi-generational family, as a rental property, or for you to live up and rent down. 192 Nolancrest Circle North West is in the city of Calgary, Alberta and found in the community of Nolan Hill in Calgary. Other neighbourhoods nearby are Sage Hill, Calgary and Calgary. Nolancrest Circle has 2 homes currently on the market, while the area of Nolan Hill has 22 postings on the market. That's just 0.5% of the 4,440 total listings for sale in the city of Calgary. The average listed price of a home in Nolan Hill is $657,290, with an approximate mortgage of $2,399 per month.* That is 21% higher than the average asking price of $541,384 found across all Calgary homes for sale. The average Nolan Hill listed home is 1,860 sq ft, has 4 beds, and 3 baths. The community around 192 Nolancrest Circle North West has more houses for sale than apartments.
11 Royal Ridge Terrace Nw
Calgary, Alberta
Welcome to Royal Oak Estates! This stunning former show home boasts over 3600sq/ft of living space and spectacular MOUNTAIN VIEWS from all three levels BACKING ONTO GREEN SPACE. The meticulous upkeep from the ORIGINAL OWNERS is evident throughout. With 9’ ceilings, the main floor flows effortlessly around the central staircase, creating a sense of separation between living areas while still maintaining an open concept and allowing the sun to fill the home from the WEST FACING backyard. The walk-through front closet provides convenient storage and organization, while the formal dining area is perfect for hosting dinner parties and family gatherings. The timeless design and wrought iron spindles add a touch of elegance to the home. There is also a generous sized main floor office. In the kitchen you have a massive island with breakfast bar, granite countertops accented by a glass tile backsplash, black granite under-mount sink and premium stainless steel appliances. Upstairs, the home features three spacious bedrooms, a separated bonus room, and upper-floor laundry. The luxurious master suite offers a seating area to enjoy the mountain views, a huge walk-in closet, and a spacious ensuite with a corner soaker tub, walk-in shower, and dual sinks. The fully finished WALK-OUT BASEMENT (developed by the builder) is bright and spacious, with a fourth bedroom, full bathroom, and a second fireplace in the large rec area and family room. The flat, low maintenance back yard with room for kids to play is fully fenced with black aluminum decorative fencing and Stone posts. The location of this home is unbeatable, close to all amenities such as the YMCA, WINSPORT, and tons of shopping areas. Pathways are abundant, making it easy to enjoy the beauty of Royal Oak. Quick access to major routes and just a short walk to the LRT makes commuting or attending events a breeze. 2 furnaces, 2 A/C units and a water softener keep you comfortable year round. New A/C (2021) New H/W tank (3yrs) New stove (2023) and built in speakers throughout. Perfect family home. Book your showing today! 11 Royal Ridge Terrace North West is a home located in Calgary, Alberta. It is based in the area of Royal Oak in Calgary. Nearby districts include Calgary, Rocky Ridge Ranch and Northwest Calgary. While Royal Ridge Terrace has no postings currently on the market, the district of Royal Oak has 21 homes on the market. Of the 3,485 total properties listed in Calgary, Royal Oak makes up just 0.6%. To live in Royal Oak an approximate monthly mortgage of $2,415 is normal.* Homes go on the market for an average of $661,652. That is 21% higher than the average list price of $549,079 found across all Calgary properties for sale. The average Royal Oak listed property is 1,416 sq ft, has 3 beds, and 3 baths. The majority of active real estate postings in the area around 11 Royal Ridge Terrace North West are houses.
45 Nolanfield Lane Nw
Calgary, Ontario
Welcome home to this delightful 3 bedroom home with a detached 2 car garage close to lots of everyday amenities! The main level features an open concept design with hardwood floors throughout the spacious living room, kitchen and dining area all complemented by lots of natural light through large windows. The centre kitchen is the perfect place to whip up a meal and entertain with stainless steel appliances (gas stove), quartz countertops, a pantry and a large island with breakfast bar. The second level is where you will find the primary bedroom with space for a king, a walk-in closet and 4pc bath. 2 more bedrooms and another 4pc bath completes the upstairs. The full basement is ready for development and offers laundry, rough-in for a bathroom and a new hot water tank! Enjoy the outdoors in the SE facing backyard which offers a large patio, fire pit and access to the detached 2 car garage with paved alley behind! An abundance of daily amenities are nearby… parks, playgrounds, schools (a new K-9 catholic school coming soon!). Just minutes away with all the big box stores like Costco, Sobeys, Co-op and lots more at (beacon hill, creekside, Sage hill…) Additionally there are community pathways, YMCA and convenient Deerfoot and Stoney Trail access..Don’t miss out on your chance to own a detached home in such a great community!
409 - 1717 60 Street Se
Calgary, Alberta
Great Opportunity to Own a unit, 1 bed plus Huge Den, 1 bath, open concept floor plan with living and dining area. The complex is ideally located near transit, shopping and other amenities. Elliston Park is across the street. Plus there is easy access to 17th Ave, 52nd ST and Stoney Trail. This residence is located at 1717 60 Street South East, Calgary, Alberta and is found in the neighbourhood of Red Carpet in Calgary. 60 Street has 1 property presently available, while the district of Red Carpet has 8 homes available. That's just 0.22% of the 3,594 total properties listed in the city of Calgary. The average asking price of a property in Red Carpet is $135,213, with an estimated mortgage of $493 per month.* That is 73% lower than the average list price of $501,121 found across all Calgary properties for sale. Red Carpet listed properties average 992 sq ft, 2 beds, and 2 baths. Apartments make up more than three quarters of properties for sale in the community around 1717 60 Street South East.


