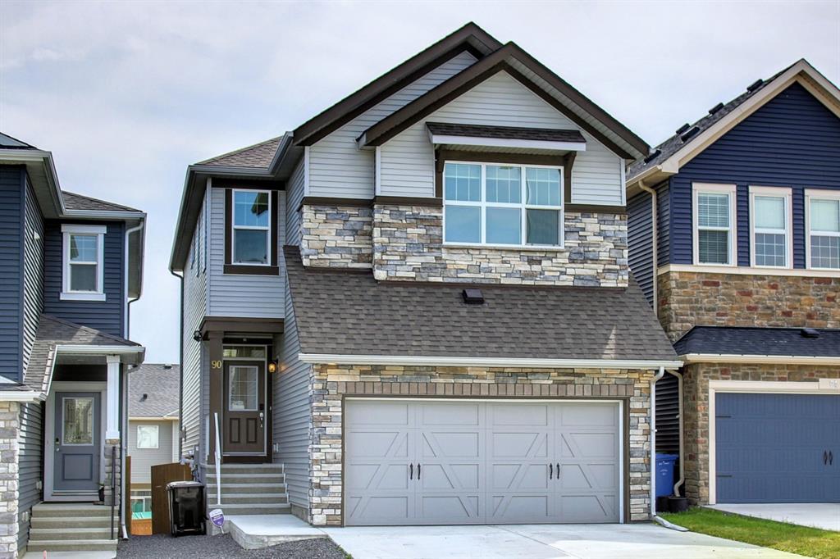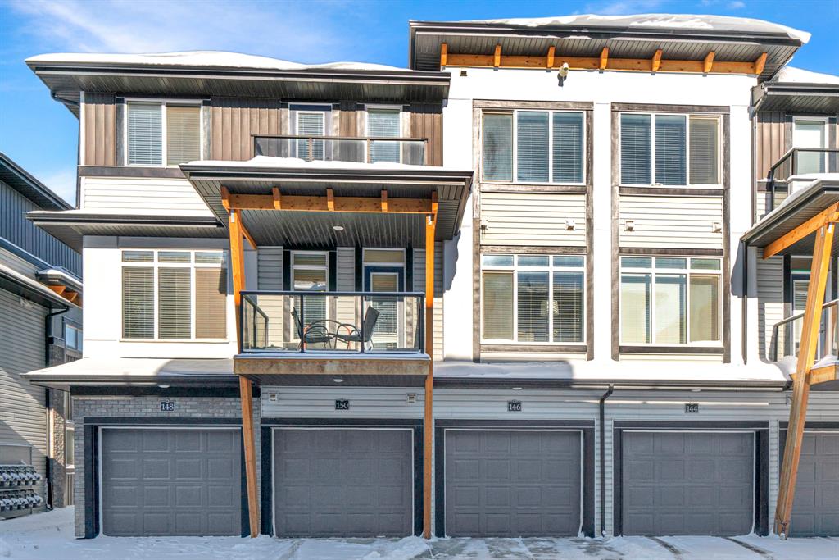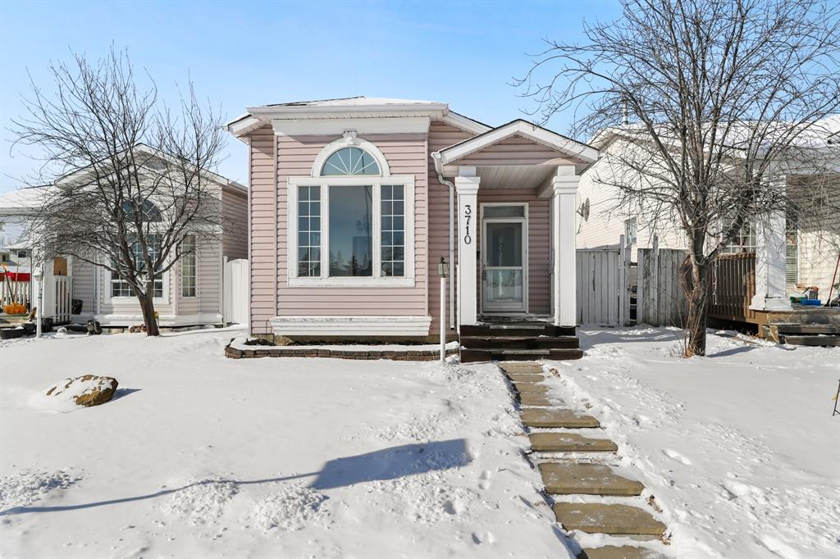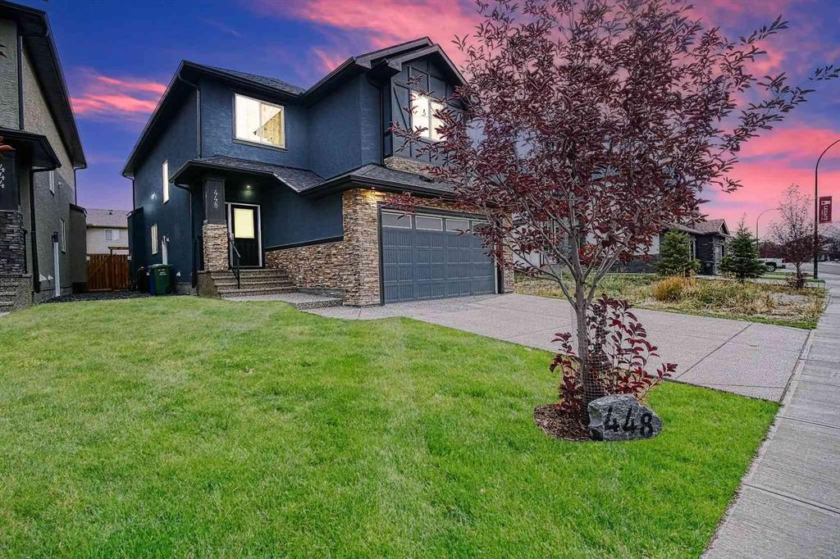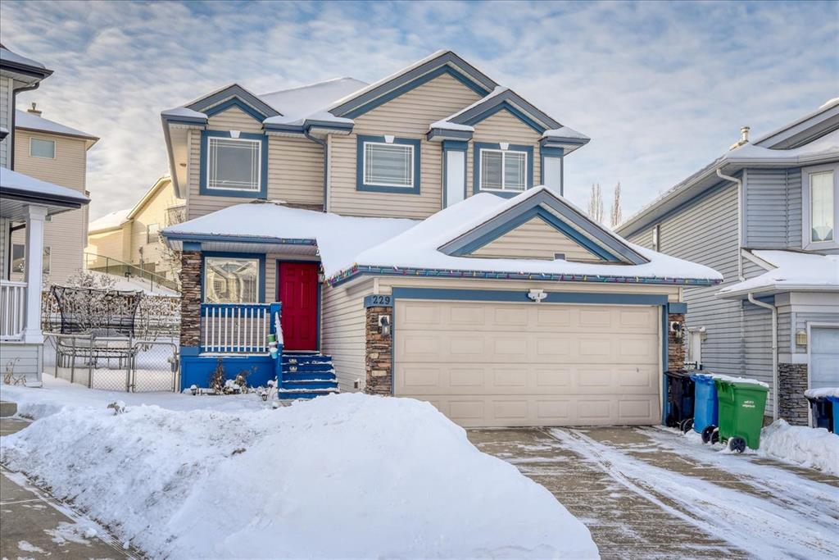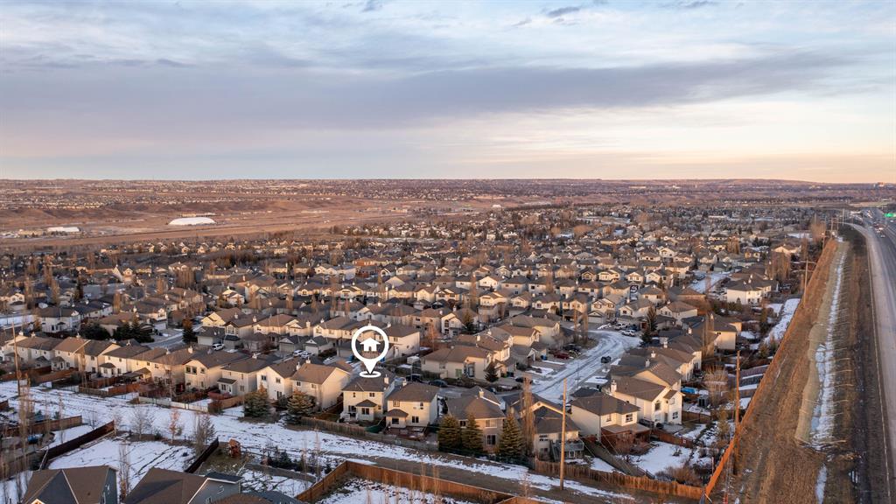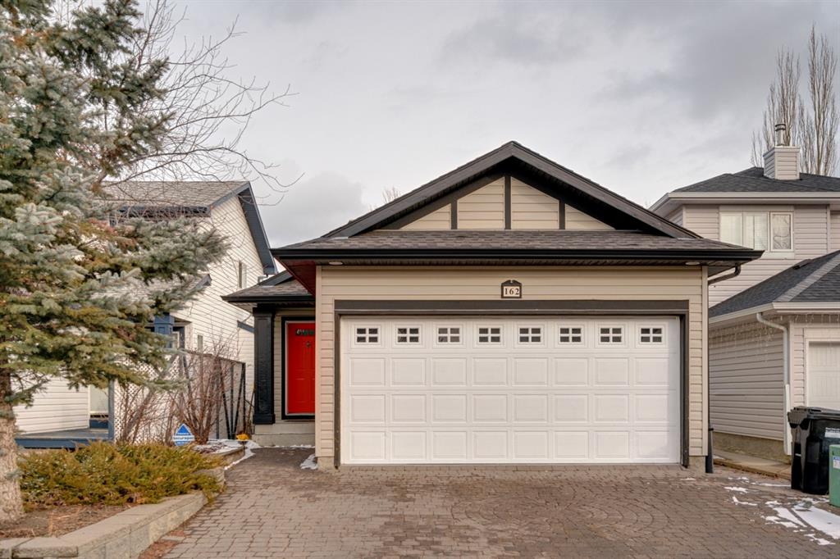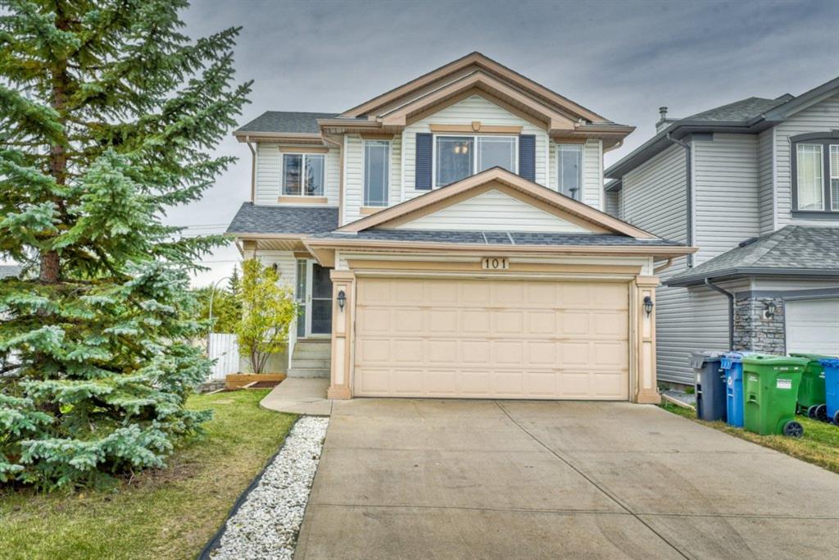STOP RENTING AND START LIVING IN YOUR DREAM HOME TODAY - BUY HOUSE IN CALGARY ALBERTA
We can help you to Buy House in Calgary Alberta, Your Dream Home. We have a wide range of MLS Listings Calgary that fit any budget and any style. And our team of Real Estate Experts will work with you to find the perfect match to Buy House in Calgary Alberta.
90 Nolanhurst Rise Nw
Calgary, Alberta
Welcome to this beautiful house in the heart of Nolan Hill. Its a fully finished 4 BEDROOM, 3.5 BATHROOM home with almost 2700 square feet of Total Living space shows in 'LIKE NEW CONDITION' with NUMEROUS UPGRADES THROUGHOUT the house. Open main floor plan with 9 foot ceilings includes living room, dining room, and spacious kitchen which boasts separate pantry, tons of cabinet space, large Island with quartz countertop, stainless steel appliances and much more. The gas fireplace will keep you warm and cozy on those colder winter days. Also on the main level there's a 2 pc bathroom, large mudroom, and sliding patio doors that lead outside to the spacious east facing deck where you can especially enjoy your morning coffee. Upper level has an large bonus room, primary bedroom with a 5 pc en-suite bathroom and walk-in closet, 2 more spacious bedrooms, 4pc bath, laundry room, and computer nook. The LEGAL BASEMENT is already tenant occupied and has one bedroom with full kitchen, Laundry, 4 pc bath and vinyl/ceramic flooring. Outside is fully landscaped with a double attached garage, and covered patio. Close to schools, professional buildings, and plenty of shopping. This home is a must see, book your showing today!
146 Savanna Walk Ne
Calgary, Alberta
**CHECK OUT THE VIRTUAL TOUR and VIDEO**WELCOME HOME!This is the one you've been waiting for. Under $370k! This modern & stunning 3 Beds 2.5 Baths freshly painted townhome with attached single car garage is located in a sought after community of Savanna in Saddleridge. Built by multi-award-winning builder Rohit Communities. This home with over 1300 square feet of living space has plenty of windows throughout being a very bright unit featuring 9 Foot Ceiling and an Open Concept design allowing for tons of Natural Light all day long. The heart of the home is on the Second Level that will leave you at a wow offering a huge and functional kitchen including stunning elegant cabinets with soft close doors, a corner pantry, an extended central island with gorgeous pendant lights, quartz countertops, and stainless appliances. To complete the main floor, there’s a dedicated dining area, a half bathroom, a laundry area, a built-in desk space and a large living room with plenty of room to relax with loved ones or throw lively soirees and dinner parties with friends.The living area has direct access to your private deck where BBQ cookouts and open-air relaxation are best enjoyed .Three sizeable, carpeted bedrooms are cascaded across the upstairs floor plan, including the primary bedroom suite that has a walk-in closet and a four-piece ensuite bathroom. The two other bedrooms come with built-in closets and are perfectly positioned adjacent to the main bathroom.Third level completes with the utility room and bonus area is perfect for work from home. Excellent location with walking distance (under a minute) to the nearest bus stop station and the Savanna Bazaar. Savanna is a well-established community that features many upcoming schools & amenities including grocery stores, coffee shops, restaurants, playgrounds, and a short drive to 3 LRT stations (Saddletowne, Martindale, & Mcknight) and the Genesis Center YMCA. Truly a breathtaking property offered at a stellar price. Great opportunity for all home buyers & investors.
229 Panorama Hills Lane Nw
Calgary, Alberta
OPEN to BACK UP Offer. Easy to show. Make this 2,581 Sqft Developed CENTRALLY AIR CONDITIONED Gem yours!! As you enter this Gorgeous FULLY Renovated home in Prestigeous PANORAMA Community, LVP FLOORING appeals with upgraded PENDANT lights above the HUGE Kitchen ISLAND. Under Island cabinets give EXTRA STORAGE space. Kitchen has a Big Window, a CORNER Pantry, STAINLESS STEEL Appliances. Open Concept Living and Dining room with Vaulted Ceiling & multiple WINDOWS get ample Sunlight during the day. Staircase tucked on to one side with the OPEN to BELOW concept, takes you to 3 SPACIOUS Bedrooms and 2 FULL Bathrooms, upstairs. Fully DEVELOPED Basement is great for Family time with RECREATIONAL room, an Extra Bedroom and full BATHROOM works well for your GUESTS. UPGARDE LIST: Fresh Paint - 2021, New Blinds - 2022, New Carpet - 2022, LVP Flooring - 2022, Extended Deck - 2020, Stainless Steel Appliances - 2020, Roof - 2019, Hot Water Tank - 2021, Storage Shed - 2021, Exterior Metal Cladding. Walking distance to Transit, Stores, Banks, Theatre, Schools, Parks, Recreation Centre, Public Library and much more..... 229 Panorama Hills Lane North West is in the city of Calgary, Alberta and based in the community of Panorama Hills in Calgary. Nearby neighbourhoods include Calgary, Hanson Ranch and Aspen Woods. While Panorama Hills Lane has no properties currently on the market, the community of Panorama Hills has 20 postings for sale. That's just 0.68% of the 2,950 total properties listed in the city of Calgary. To live in Panorama Hills an estimated monthly mortgage of $2,072 is normal.* Homes go on the market for an average of $567,739. That is 12% higher than the average list price of $507,793 found across all Calgary homes for sale. Properties listed in Panorama Hills are an average of 1,617 sq ft, with 3 beds and 3 baths. The community around 229 Panorama Hills Lane North West has more houses for sale than apartments.
3710 Catalina Boulevard Ne
Calgary, Alberta
First time home buyer or Investor alert!!! Welcome to this beautiful 3 level split house in a fully developed community of Monterey Park. Upon the entrance, you are greeted by a very open, bright and a spacious living with vaulted ceilings. The upper floor consists of 3 bedrooms, 4 pc bath and laundry. The lower level with a separate entrance (illegal suite) offers 1 bedroom with 4pc ensuite bathroom, laundry, living/dining room with good size kitchen and a lot of storage in crawl space. To top it all off, there is double detached garage, front parking space and near playground. 3710 Catalina Boulevard North East is in the city of Calgary, Alberta and situated in the community of Monterey Park in Calgary. Calgary, Pineridge and Temple are nearby neighborhoods. Catalina Boulevard has 3 postings presently on the market, while the area of Monterey Park has 24 properties on the market. That's just 0.54% of the 4,440 total properties on the market in the city of Calgary. Properties in Monterey Park are listed for an average listed price of $468,232, or an estimated monthly mortgage of $1,709.* That is less than the average asking price of $540,968 in Calgary. Monterey Park listed properties average 1,382 sq ft, 4 beds, and 3 baths. The community around 3710 Catalina Boulevard North East has more houses for sale than apartments.
448 Legacy Boulevard Se
Calgary, Alberta
Step into luxury in this stunning 2304 SF home 4 BRMS. up. located steps away from the Legacy Blue Playground and green space, this home checks all the boxes for a growing family. The main floor features a bright and open floor plan, complete with elegant hardwood and ceramic tile floors, 9 ft ceilings and sleek custom finishes throughout. The masterfully finished kitchen features crisp white cabinetry, a center island with breakfast bar, quartz countertops, stainless steel appliances and a large walk through pantry that leads to the mudroom. This level also showcases a large foyer, a separate main floor home office/den, and a spacious living room with a gas fireplace overlooking the backyard. Upstairs you will find four spacious bedrooms, a laundry room and a bonus room. The primary bedroom includes a large walk-in closet, and a spa-like ensuite complete with double vanities, a jetted tub and separate shower. A 4 piece bathroom ties together the three additional bedrooms, each of which features large french door closets. The basement is ready for your personal touch with ample space for a family room, bathroom and additional bedrooms. Last but certainly not least, enjoy the summer outside on your two tiered deck with pergola and expansive stamped concrete patio with custom firepit. Welcome home! 448 Legacy Boulevard South East is a home located in Calgary, Alberta. It is found in the neighbourhood of Legacy in Calgary. Nearby areas include Calgary, Calgary and Southeast Calgary. Legacy Boulevard has 12 postings currently for sale, while the community of Legacy has 39 homes for sale. That's just 1.07% of the 3,656 total properties listed in the city of Calgary. postings in Legacy are listed for an average asking price of $512,636, or an estimated monthly mortgage of $1,871.* That is 0% higher than the average list price of $511,172 found across all Calgary homes for sale. Properties listed in Legacy are an average of 1,498 sq ft, with 3 beds and 3 baths. The majority of active real estate postings in the neighbourhood around 448 Legacy Boulevard South East are houses.
229 Panorama Hills Lane Nw
Calgary, Alberta
OPEN to BACK UP Offer. Easy to show. Make this 2,581 Sqft Developed CENTRALLY AIR CONDITIONED Gem yours!! As you enter this Gorgeous FULLY Renovated home in Prestigeous PANORAMA Community, LVP FLOORING appeals with upgraded PENDANT lights above the HUGE Kitchen ISLAND. Under Island cabinets give EXTRA STORAGE space. Kitchen has a Big Window, a CORNER Pantry, STAINLESS STEEL Appliances. Open Concept Living and Dining room with Vaulted Ceiling & multiple WINDOWS get ample Sunlight during the day. Staircase tucked on to one side with the OPEN to BELOW concept, takes you to 3 SPACIOUS Bedrooms and 2 FULL Bathrooms, upstairs. Fully DEVELOPED Basement is great for Family time with RECREATIONAL room, an Extra Bedroom and full BATHROOM works well for your GUESTS. UPGARDE LIST: Fresh Paint - 2021, New Blinds - 2022, New Carpet - 2022, LVP Flooring - 2022, Extended Deck - 2020, Stainless Steel Appliances - 2020, Roof - 2019, Hot Water Tank - 2021, Storage Shed - 2021, Exterior Metal Cladding. Walking distance to Transit, Stores, Banks, Theatre, Schools, Parks, Recreation Centre, Public Library and much more.....
131 Valley Crest Close Nw
Calgary, Alberta
***Watch the Video Virtual Tour***. This gorgeous centralized Air-Conditioned home is located in one of the prestigious communities of NW, Calgary, Valley Ridge and is ready to move in. Located on a quiet street and backing onto green space (No Neighbours Behind), this home offers numerous upgrades and features, over 2300 Sq. Ft. of living space, SUNNY southwest facing backyard to enjoy those summer BBQs to the fullest. The main floor is quite spacious and offers gorgeous hardwood flooring, a cozy family living room which offers a GAS fireplace, a spacious kitchen which offers stainless steel appliances and granite countertops, a corner pantry and a separate dining space. As you move upstairs, you will find a huge bonus room and three good size bedrooms, including a primary bedroom which offers a huge walk-in closet and 4-pc ensuite; the other two upstairs bedrooms are quite spacious, and a full 4-pc washroom completes the upper floor. The lower level offers two additional bedrooms, a full washroom and a spacious family room. Valley Ridge offers numerous parks and a GOLF Course, and there are ample biking and walking pathways near this property; call your favourite REALTOR today to book a private viewing.
7265 Laguna Way Ne
Calgary, Alberta
7265 Laguna Way North East is in the city of Calgary, Alberta and situated in the district of Monterey Park in Calgary. Calgary, Pineridge and Temple are nearby neighborhoods. While Laguna Way has no postings presently on the market, the community of Monterey Park has 24 properties for sale. Of the 4,440 total listings on the market in Calgary, Monterey Park makes up just 0.54%. The average listed price of a property in Monterey Park is $468,232, with an estimated mortgage of $1,709 per month.* That is 13% lower than the average list price of $540,873 found across all Calgary properties for sale. Monterey Park listed homes average 1,382 sq ft, 4 beds, and 3 baths. The district around 7265 Laguna Way North East has more houses for sale than apartments.
162 Bridlewood Way Sw
Calgary, Alberta
FINISHED WALKOUT BASEMENT | CENTRAL AIR CONDITIONING | HOT TUB | TREADMILL INCLUDED | INSULATED DOUBLE ATTACHED GARAGE | VAULTED CEILINGS | HARDWOOD FLOORING | SKYLIGHTS. On a quiet street backing onto a green space and pathway system sits this vaulted bungalow with a finished walkout basement, central air conditioning and an insulated double attached garage. This well kept home with over 2,300 sq. ft. of developed space is sure to impress, in a great location within walking distance to the tranquil Bridlewood Marsh, schools and amenities. A quaint paver stone driveway and soaring mature trees add to the curb appeal inviting you inside. Enter into the grand living room with soaring vaulted ceilings, inviting relaxation in front of the gas fireplace with built-in media centre. Sunnysky lights bathe the kitchen in natural light inspiring culinary adventures with an induction stove, stainless steel appliances, pantry for extra storage and a large island with raised breakfast bar for everyone to gather around. The adjacent breakfast nook is encased in windows showcasing the lovely green space views. Head out to the upper deck to bask in the serenity or host casual barbeques with peaceful nature views as the backdrop. Ideally tucked away from the main entertaining spaces is the master oasis complete with a very large walk-in closet and a private 4-piece ensuite, no more sharing! Also on this level is a 2nd bedroom, perfect for guests or an office space, laundry, mudroom and another 4-piece guest bathroom. Gather in the finished basement for movies and games in the massive rec room with built-in media storage and a wonderful wet bar for refilling drinks or mixing up snacks. This generous room has tons of additional space for hobbies, play area or gym and the treadmill is included with the sale! Completing this level is a 3rd spacious and bright bedroom, another full bathroom and plenty of storage. Walk out to lush landscaping surrounding the lower patio. Take a dip in the included hot tub or go for an energizing stroll along the pathway that leads to parks and playgrounds. The community of Bridlewood is extremely pedestrian-friendly with an extensive pathway system, schools, parks, every amenity and 6 acres of wetlands. Within walking distance are the shops, restaurants and services along James McKevitt Road including Tom’s House of Pizza, preschool, convenience store and more! The outstanding location also takes advantage of neighbouring Spruce Meadows, the immense amenities at Shawnessy Shopping centre and has easy access to Stoney Trail. Simply an exceptional home in an unsurpassable location! This residence is located at 162 Bridlewood Way South West, Calgary, Alberta and is situated in the district of Bridlewood in Calgary. Other areas close by are Calgary, Evergreen and Kanata. While Bridlewood Way has no properties presently available, the district of Bridlewood has 25 postings available. That's just 0.56% of the 4,440 total listings for sale in the city of Calgary. To live in Bridlewood an estimated monthly mortgage of $1,717 is normal.* Properties list for an average of $470,454. That is less than the average asking price of $541,384 in Calgary. Bridlewood listed homes average 1,362 sq ft, 3 beds, and 3 baths. Apartments make up less than one quarter of homes for sale in the area around 162 Bridlewood Way South West.
64 New Brighton Grove Se
Calgary, Alberta
New Roof! 64 New Brighton Grove SE is Not your typical starter home, Welcome to this Wonderful Bright Open Concept Family Home in the Fantastic Community of New Brighton. This Home Has a Huge, Beautiful Backyard with a Large Deck, perfect for Your Summer BBQ's. The Amazing Layout makes it Ideal For Families, and Entertainers. Conveniently Close to Parks and Schools. Fully and Tastefully Completed on all 3 Levels, with Warm Neutral Tones, Move In Ready. The Open Concept, Quartz Kitchen, Has Fresh White Cabinetry and Boast High End SS Appliances & Gas Stove. Beautiful Light Maple Hardwood Flooring Throughout, and Vaulted Family Room with Extra Windows that make it Feel Spacious and Bright! Upper Level offers 3 Spacious Bedrooms. The Primary Suite is it's own Retreat with WalkIn Closet and an Ensuite. Basement is Fully and Professionally Finished by Builder Offering a Sizeable Family Room, a 4th Bedroom, Full Bathroom, Laundry and an Office area. The Concrete Stamped Path leads to the Large 24 x 24 Dream of a Garage that is Wired and Insulated & Heated. There is even room for an R.V and a Brand New 8x12 Shed. The Backyard is Very Large for the Area and Offers Great Parking ability in both the Front and Back. Location, Location, Location, Walking Distance to the Elementary or Junior High School. Close to Parks and Walking Trails, Community Tennis, Skate Park ,Spray Park, Hockey Rink and The New Brighton Athletic Park. This Community is a Fantastic Place to Call Home. 64 New Brighton Grove South East is a property located in Calgary, Alberta. It is based in the community of New Brighton in Calgary. Calgary, Mckenzie Towne and Copperfield are nearby neighborhoods. While New Brighton Grove has no real estate currently available, the neighbourhood of New Brighton has 31 properties on the market. That's just 0.69% of the 4,506 total properties on the market in the city of Calgary. To live in New Brighton an estimated monthly mortgage of $1,754 is normal.* Homes go on the market for an average of $480,697. That is 13% lower than the average list price of $550,152 found across all Calgary homes for sale. The average New Brighton listed property is 1,539 sq ft, has 3 beds, and 3 baths. The majority of available postings in the community around 64 New Brighton Grove South East are houses.
204 - 90 Panatella Landing Nw
Calgary, Alberta
This is an upper bungalow that is on top of another unit with exterior access. The main living area has high vaulted ceilings in the living room and kitchen, very open & bright concept. There are patio doors that lead out to the balcony with privacy and great views.. The floors in the unit are heated, making for a nice warm feel all year long. The kitchen has lots of great cabinets, counter space and island. The laundry is in it own separate room near the bedrooms for easy access. The 4 pc bath is conveniently located between the bedrooms, instant hot water is available which is also a big plus! Two bedrooms finish off this great unit. The parking stall is right out the front door so not having to walk far at any time. Unit was painted last year, newer washer & dryer & the heater is approx. 4 years old. There is a playground right at the end of the block with visitor parking. Stoney Trail is just 5 minutes away so commuting anywhere is a breeze, also close to green spaces, shopping, bus, schools & all other amenities.
101 Citadel Meadow Crescent
Calgary, Alberta
PRICE DROPPED RECENTLY! Motivated Sellers !! An ELEGANT Family Home located on the CORNER Lot (No Side walk shovelling), in the Great Community of Citadel., welcomes you with upgrades and special features. As you walk into the Open concept Main floor, it greets you with a Formal Dining Room, Living room, Kitchen and Breakfast Nook. Kitchen boasts itself with Double Built In Ovens, Cook top Range, Cabinets up to the Ceiling, Quartz Counter Top, a Large Island, Tile Backsplash, Stainless Steel appliances. On Upper floor there is a Bonus room, with vaulted ceiling and ceiling fan, on the front of the home, giving privacy to the 3 Bedrooms at the back. A huge Master bedroom with 5 Pc Ensuite and a Walk In Closet, along with Two good sized Bedrooms and 4 piece Bathroom, complete the upper floor. Huge lot with a covered porch and split level of decks gives privacy to enjoy the outside, in summer as well as winters. Backyard has lots of space for kids to play and Shed at the back helps with extra storage. Partially finished Basement awaits your creativity. The 4th bedroom in basement is for your guests to feel at home. Double attached garage home with Back alley are rare to find in the community, no more pulling your garbage bins to the front. Great Cabinetry work through the home add the essence to this beautiful home. A MUST See home in Citadel!

