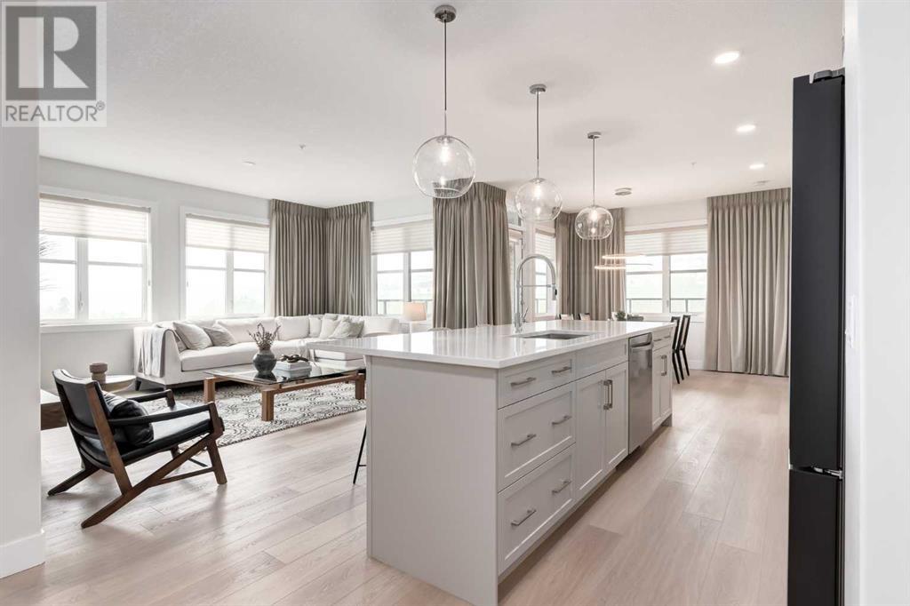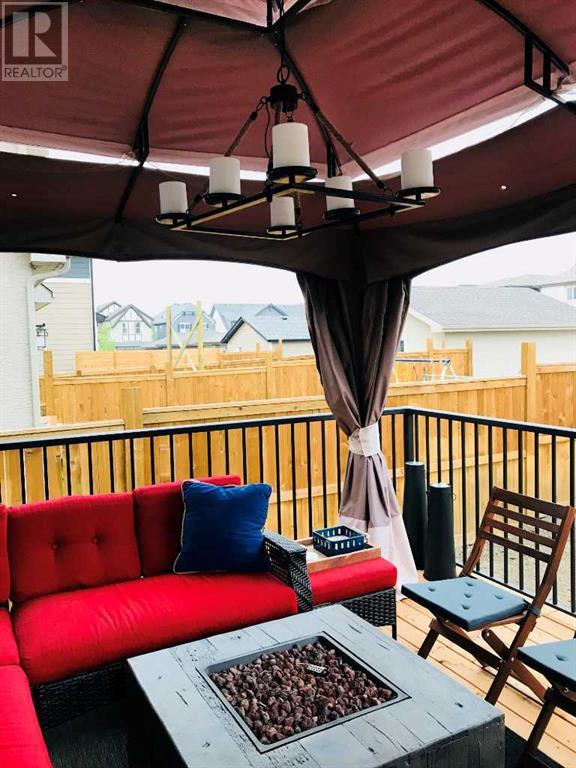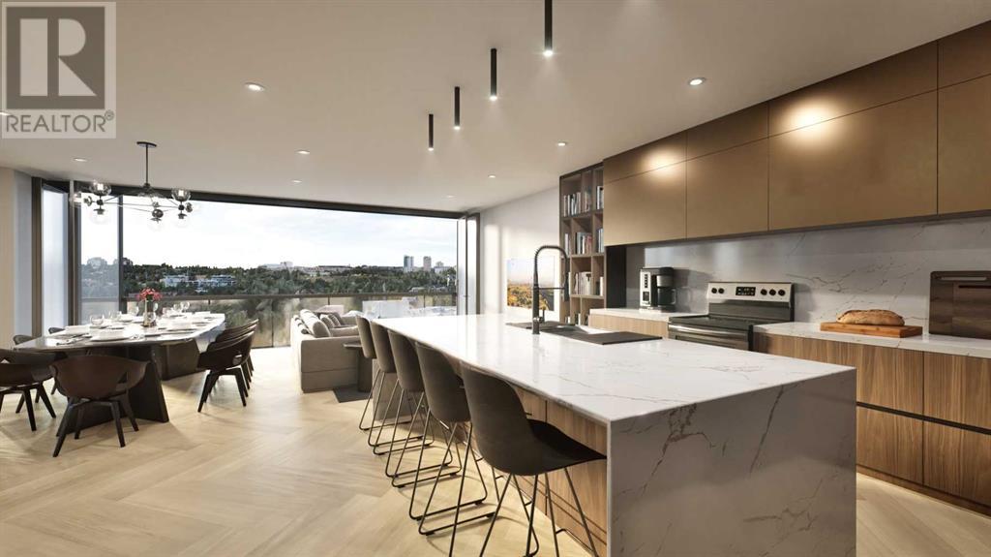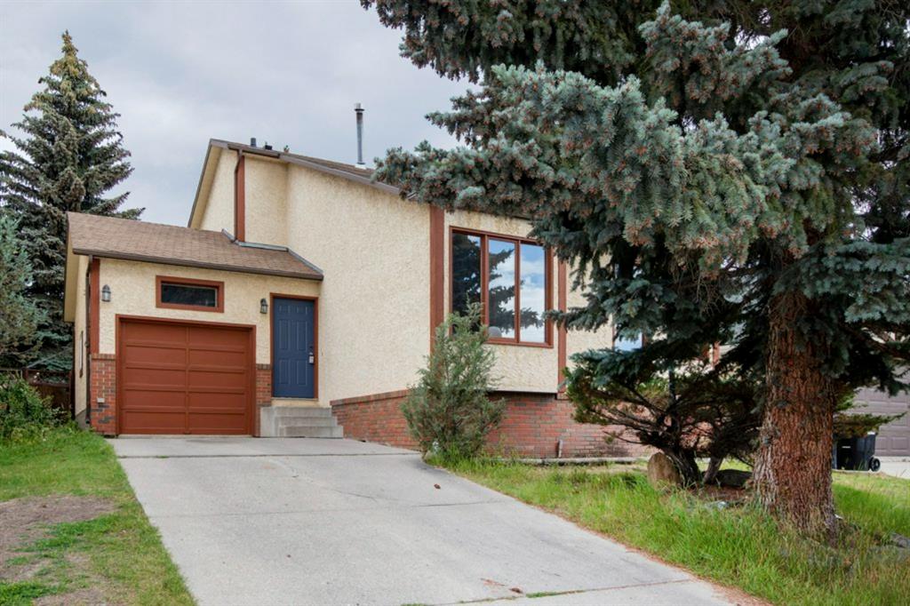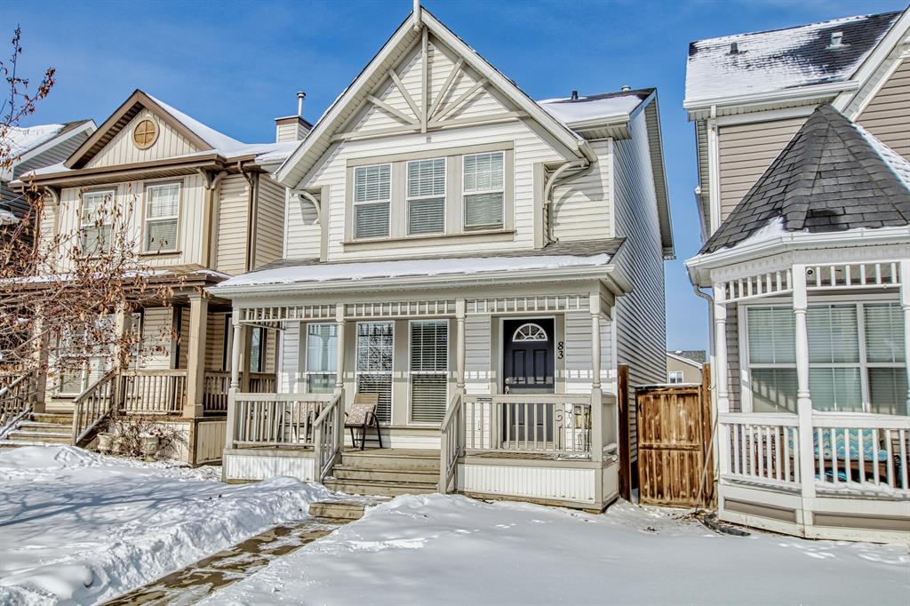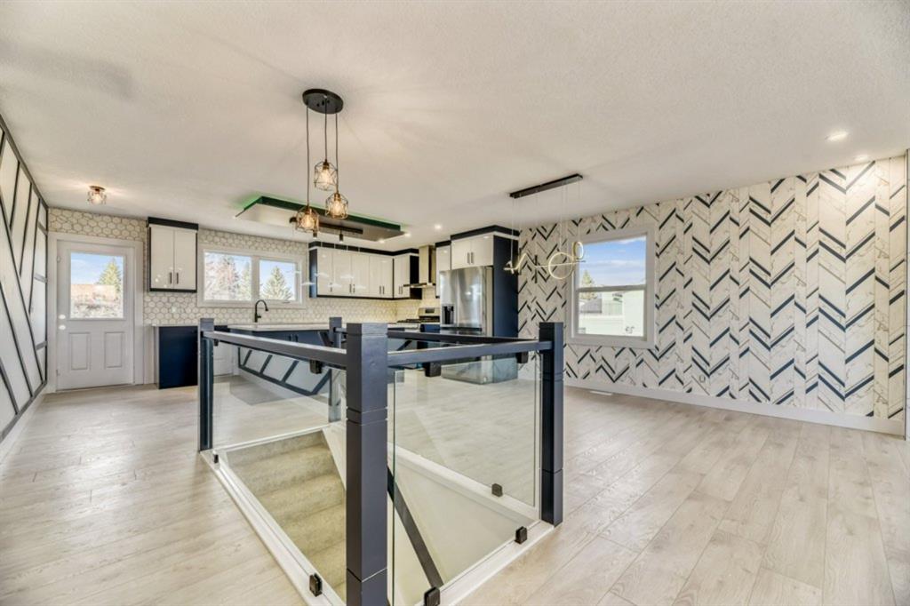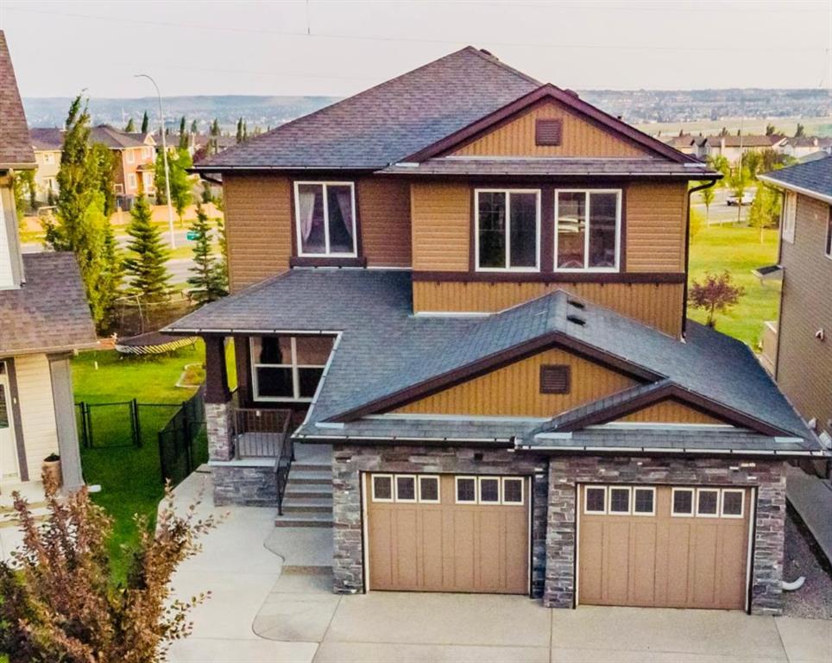STOP RENTING AND START LIVING IN YOUR DREAM HOME TODAY - BUY HOUSE IN CALGARY ALBERTA
We can help you to Buy House in Calgary Alberta, Your Dream Home. We have a wide range of MLS Listings Calgary that fit any budget and any style. And our team of Real Estate Experts will work with you to find the perfect match to Buy House in Calgary Alberta.
8 Waterford Manor
Chestermere, Alberta
***Showhome Leaseback , Quick Possession and Multiple Pre-construction lots available for homes ranging 1600 to 2100+ sqft homes (specs vary)*** FRONT DOUBLE GARAGE , 3 Bedrooms + Bonus Room + Den | 2.5 Baths | The most popular Moana model, on a 33 feet wide lot, situated in the Waterford Community, minutes from the lake. Experience the epitome of open concept living, featuring upgrades such as 9 ft Ceilings on main floor and basement, metal spindles on railing, 3cm quartz countertops, LVP flooring, under mount sinks convenient upstairs laundry and so much more! Great room includes an electric fireplace which adds style and warmth perfect for chilly nights. The kitchen is completed with a huge island, perfect for gathering families and friends, soft close cabinets and drawers throughout, spacious pantry plus extra counter space, new appliance package including chimney exhaust fan, smooth top electric range, built-in microwave and UPGRADED refrigerator and dishwasher. The dining room can host a big family. Upstairs, indulge in the comfort of your perfectly sized central bonus room, ideal for streaming your favourite movies. Retreat to the spacious master suite with an ensuite and walk-in closet for a relaxing escape. The conveniently located laundry room and two secondary bedrooms, both with walk-in-closets, complete the second level. The basement is unfinished but comes with 9 feet ceilings, separate side entrance and a mechanical room moved to a corner. Proximity to the CALGARY, schools, diverse retail and culinary delights are just some of the highlights. Call to book your showing now !!!!!!! (id:51046)
Urban-Realty.ca
605, 100 10a Street Nw
Calgary, Alberta
Only One Remaining in Presale! Welcome to one of the most spectacular real estate offerings Calgary has ever seen. Masterfully designed by architects Davignon and Martin, The Corner unlocks 140 feet of panoramic Bow River and Kensington views with 9-foot floor to ceiling windows. This offering at 2729 square feet in The Kenten has many floorplan customization options, along with 3 Modern palettes to choose from that can be further customized to your liking. Enjoy a direct to suite elevator, and entry doors that open to a panoramic river experience. Custom millwork, a gourmet kitchen with Sub-Zero & Wolf appliances including a dedicated fridge and freezer, a butler's pantry, an abundance of storage, bars, wine walls, fireplaces, triple pane windows, and more. Enjoy a large terrace overlooking the beautiful Bow River. The primary bedroom with custom millwork seemingly floats in the sky featuring a walk-in closet and a 6-piece ensuite bathroom with a floating tub, heated floors, and double shower with steam. The residence comes with 2 bike racks, 2 titled storage lockers, and 3 titled parking stalls. The Kenten features over 8,000 square feet of amenities including a sky lounge, gym overlooking Kensington, golf simulator, sauna, hot tub, concierge, guest suites, car wash, and more. Explore a simplified lock and leave lifestyle you didn't know was possible, with 250+ shops and restaurants in Kensington and river pathways stemming from one end of the city to the other. Now preselling, our show suite is open for viewings by private appointment. Don’t miss this once in a lifetime opportunity to customize your dream home in the sky at the most interesting corner in Calgary. (id:51046)
Purpose Realty
2113, 2117 81 Street Sw
Calgary, Alberta
The Whitney is an impeccably designed boutique condo building, situated in the esteemed Aspen Park/Springbank Hill area. Your new home graces one of the finest locations, nestled beside a protected environmental reserve (ravine) that winds through the community, offering extensive recreational walking paths. The Whitney boasts stunning mountain, prairie, and community vistas, with Aspen Landing just a 5-minute stroll away and Downtown a quick 10-minute drive.Your new 2 bed/2 bath Broadway unit offers 1161 sq.ft. of architectural measurement (1100 sq.ft. RMS measurement) of living space, inclusive of en-suite laundry, open concept living, a large patio, air-conditioning (optional), titled underground parking, luxury vinyl plank flooring (optional), quartz counters, custom cabinetry, designer tile, and stainless appliances.Developed by Cove Properties, one of Calgary’s premier multifamily developers renowned for their commitment to quality construction, The Whitney has reached an impressive 85% sold-out status, with only 6 units remaining ranging from 600 sq.ft. one-bedroom units to 1200 sq.ft. 2-bed + Den configurations. RMS measurements are based on the builder's architectural drawings, with the legal plan and taxes to be determined. An annual HOA fee is anticipated but has yet to be finalized.Construction for the building is slated to commence in May 2024, with a tentative completion date set for the fall of 2025. Please note that all photos showcased are from Cove Properties Show Suites (85th & Park or Apollo), serving as representations of the exterior and interior finishing standards to be expected at The Whitney. There are 4 interior design packages available for selection, with customization options including the addition of fireplaces and air-conditioning. Our sales center is currently closed and accepting meetings by appointment only. (id:51046)
Century 21 Bamber Realty Ltd.
198 Masters Avenue Se
Calgary, Alberta
YOOHOO!! Attention all real estate enthusiasts! Are you tired of searching for the needle in a haystack? Well, get ready to strike gold with this gem of a property. Don't miss your chance to snag this opportunity at TODAY'S prices and take over an already guaranteed tenant until 2025. Hello, passive income! Fully developed, 3 total bedrooms & 3.5 baths! Step inside and prepare to be wowed by the open-concept main floor plan, perfect for hosting epic gatherings or cozy nights in with loved ones. Want more? How about a front lifestyle room AND a smartly designed rear kitchen and dining area? That's right, we've got it all.Upstairs boasts not one but TWO master bedrooms, each with its own ensuite and walk-in closet big enough to fit all your king-sized bed dreams (and extra furniture too). Talk about EQUALITY!But wait, there's more! This prime location is steps away from the Mahogany wetlands where you can immerse yourself in nature or take a leisurely stroll down to the main beach for some sun-kissed relaxation. It's like having your own personal vacation spot right at your doorstep.So whether you're a young professional looking for a trendy pad, an empty nester seeking low-maintenance living or a young family craving space and convenience - this home has got you covered. But don't just take our word for it, come see for yourself and make this aweome home yours today! Prices are continuing to climb so now is the time to take this opportunity into consideration! Let's go see it! (id:51046)
Real Broker
209, 1712 38 Street Se
Calgary, Alberta
2 bedroom apartment on second floor of low rise building;open living room kitchen floor plan ;patio door to balcony; underground park stall. (id:51046)
Grand Realty
507, 100 10a Street Nw
Calgary, Alberta
Welcome to your dream single-level residence in the sky overlooking beautiful Kensington at The Kenten. Masterfully designed by architects Davignon and Martin, The Riley is designed to give Calgarians a spacious luxury option for people coming from both a smaller condo or a larger home. As you step in, you are greeted by a direct view of the Kensington valley; floor to ceiling triple-pane windows; a 22-foot-wide living space featuring open concept kitchen, living, and dining, designed to entertain your family and friends. Enjoy a gourmet kitchen with gas range, custom millwork, built-in pantry, and fireplace that all flow towards your opening wall system onto a large terrace overlooking Kensington. The large primary bedroom has balcony access, a large walk-in closet that can be converted to partial storage, and a 5-piece ensuite bathroom with a floating tub and heated floors. The second bedroom comes with a built-in murphy bed and a glass wall separating the office area. An additional bathroom and laundry room complete the residence accompanied by 2 bike racks, 2 titled storage lockers, and 2 titled parking stalls. There are 3 modern palettes to choose from that can be further customized to your liking. The Kenten features over 8,000 square feet of amenities including a sky lounge, gym overlooking Kensington, golf simulator, sauna, hot tub, concierge, guest suites, car wash, and more. Explore a simplified lock and leave lifestyle you didn't know was possible, with 250+ shops and restaurants in Kensington and river pathways stemming from one end of the city to the other. Now preselling, our show suite is open for viewings by private appointment. With only 42 residences, don't miss this once in a lifetime opportunity to live at the most interesting corner in Calgary. (id:51046)
Purpose Realty
55 Sanderling Rise Nw
Calgary, Alberta
Unique, affordable home in Sandstone with a creative newer studio suite (illegal, which could be a 1 bedroom suite if desired) designed in the former attached garage with separate entry from backyard or accessible through main house. This charming suite (illegal) has high ceilings and an open concept design. This is a great set up for many applications: live in main house and rent out suite (illegal), accommodate aging parents or dependent adult children under 1 roof, or rent out both suites (1 illegal) as an investor. Main house is bright with soaring vaulted ceilings in living room & dining room. Kitchen has granite counter tops and newer white appliances overlooking main floor family room with wood burning fireplace and patio doors onto deck in spacious, west facing backyard. Upstairs has 2 bedrooms: primary bedroom with walk in closet and separate vanity table area as well as full bath. Unspoiled basement contains laundry and potential for future development, storage or workshop. 55 Sanderling North West is a residence located in Calgary, Alberta. It is found in the area of Sandstone Valley in Calgary. Other areas close by are Sandstone, Beddington and Calgary. Sanderling Rise has 2 postings presently for sale, while the community of Sandstone Valley has 11 postings for sale. Of the 4,388 total properties for sale in Calgary, Sandstone Valley makes up just 0.25%. postings in Sandstone Valley are listed for an average listed price of $461,873, or an estimated monthly mortgage of $1,686.* That is 15% lower than the average list price of $541,234 found across all Calgary properties for sale. The average Sandstone Valley listed property is 1,553 sq ft, has 4 beds, and 3 baths.
45 Nolanfield Lane Nw
Calgary, Alberta
Welcome home to this delightful 3 bedroom home with a detached 2 car garage close to lots of everyday amenities! The main level features an open concept design with hardwood floors throughout the spacious living room, kitchen and dining area all complemented by lots of natural light through large windows. The centre kitchen is the perfect place to whip up a meal and entertain with stainless steel appliances (gas stove), quartz countertops, a pantry and a large island with breakfast bar. The second level is where you will find the primary bedroom with space for a king, a walk-in closet and 4pc bath. 2 more bedrooms and another 4pc bath completes the upstairs. The full basement is ready for development and offers laundry, rough-in for a bathroom and a new hot water tank! Enjoy the outdoors in the SE facing backyard which offers a large patio, fire pit and access to the detached 2 car garage with paved alley behind! An abundance of daily amenities are nearby… parks, playgrounds, schools (a new K-9 catholic school coming soon!). Just minutes away with all the big box stores like Costco, Sobeys, Co-op and lots more at (beacon hill, creekside, Sage hill…) Additionally there are community pathways, YMCA and convenient Deerfoot and Stoney Trail access..Don’t miss out on your chance to own a detached home in such a great community! This residence is located at 45 Nolanfield Lane North West, Calgary, Alberta and is situated in the district of Nolan Hill in Calgary. Other neighbourhoods nearby are Sage Hill, Calgary and Calgary. While Nolanfield Lane has no homes currently available, the district of Nolan Hill has 13 postings available. That's just 0.4% of the 3,242 total properties for sale in the city of Calgary. Homes in Nolan Hill are listed for an average asking price of $648,231, or an estimated monthly mortgage of $2,366.* That is 1.2x the average list price of $536,829 in Calgary. Nolan Hill listed properties average 1,810 sq ft, 3 beds, and 3 baths. Apartments make up less than one quarter of available postings in the neighbourhood around 45 Nolanfield Lane North West.
43 Martinwood Way Ne
Calgary, Alberta
Welcome to this Gorgeous Bi-level home, with 5 Bedrooms, 2.5 Bathrooms, with Illegal BASEMENT SUITE, a great STARTER/INVESTMENT Home with Basement Revenue. Double Garage and ample of Street parking, make it easier for guests visiting your home. As you enter the Main Floor, there is enough space to Entertain your guests in a SPACIOUS Living room, enjoy the meals in SUNNY Dining Room. The upgraded KITCHEN with a WINDOW is an added feature. This property has 3 Bedrooms: the MASTER Bedroom comes with 2 pc ENSUITE and another full Bathroom for well sized Secondary bedroom. As you step down to the Basement, you notice a fully renovated kitchen, open LIVING and DINING Space, and 3 huge Bedrooms with a Full Bathroom. Currently rented upstairs as well as downstairs. Perfect to live up and rent down. Upstairs tenant will vacate end of June 2024. Downstairs tenant are willing to stay. AMENITIES: Schools, Shopping, Banks, Medical clinic, Trails, Transit, Parks, YMCA, Genesis Centre. Upgrades: Renovated kitchen, bathroom, Hot water tank: 3-4 years old, Roof: 4-5 years old. Please note: There was a typo in the previously advertised price. The correct asking price is $549,000.
Cir Realty
83 Auburn Bay Manor Se
Calgary, Alberta
Welcome home to this cute and cozy home in a prime location in one of the SE's best lake communities! As you walk up to your new home you are greeted with a bright and sunny south facing front porch to sit and enjoy the sunsets on! Open floor plan as you step inside with a front living room, a double sided fireplace that separates the living room and the dining room. The kitchen has a raised breakfast bar, corner pantry, black appliances, tiled backsplash and access to the backyard through the sliding door. The main floor is finished off with a convenient half bathroom. Upstairs you have a primary bedroom with mountain views, bright and sunny with large windows, a walk in closet and a full ensuite bathroom, 2 additional bedrooms and another full bathroom for the kids! The basement is fully finished for you with a large rec room and an additional bathroom as well as laundry and storage. Other features you will love here are the new laminate flooring upstairs and in the basement, New Central A/C to enjoy the summer in comfort, newer paint, doors, baseboards, large deck with a gas line for your BBQ, oversized detached double garage (20x25), short walk to the lake and this home is surrounded by all of Auburn Bay's amazing amenities like schools, shopping, transit, YMCA, theatre, hospital, major roadways (Deerfoot & Stoney) and so much more! Don't miss this one in a great family friendly community!
195 Rundlefield Crescent Ne
Calgary, Alberta
Back on Market as previous Buyer's Financing didn't work out. Looking for a GORGEOUS HOME with 2 ILLEGAL Basement SUITES, Look no more!! EXTENSIVELY RENOVATED, Bungalow with 2 basement SUITES, Close to SCHOOLS, SHOPPING, PARKS, HOSPITAL, TRANSIT and much more !! Hot Water Tank - May 2022, Furnace under warranty. NEW Electrical and Plumbing done. Imagine sitting with your coffee on Front porch with DOWNTOWN View, open to GREEN SPACE, on CORNER lot with multiple Parking options. A PRACTICAL White and Blue Kitchen, with HUGE Island, and STAINLESS STEEL Appliances is a Perfect Chef area. LATEST Light Fixtures with REMOTE control, Up to the CEILING TILED wall with electric FIREPLACE Flaunts your Living room. MASTER Bedroom has beautiful Electric Fireplace, a huge closet, 4pc Ensuite and 2 Pendant lights next to your bed. Main floor has 2 Full bathroom, 3 bedrooms. Separate ENTRANCE leads to DOWNSTAIRS with 2 Illegal Suites, one with 2 Bedrooms and another with 1 bedroom. One of the BEST Investment Property in Calgary. Garage can be Built at an Extra cost.
43 Evanspark Terrace Nw
Calgary, Alberta
OWNER’s PRIDE… Luxuriously upgraded home with 3500+ sq ft of living space. Sits on a HUGE PIE LOT, Backs onto LUSH GREEN PARK with pathways to enjoy nature walks. House offers AMAZING CITY VIEWS from each floor and has FINISHED WALKOUT BASEMENT. Very friendly neighbors, kids friendly location, walking distance to shopping and WATERPARK & close proximity to two major highways !!! . This home will offer you everything that you are looking for in a complete home. Every square inch has PREMIUM upgrades.. CENTRALLY AIR CONDITIONED !! You will pull onto an EXTENDED Driveway and EXTENDED Double door garage. Inside you will be greeted with beautifully re-finished diagonally laid HARDWOOD FLOORS with a DESIGN FEATURE INLAY. Main floor has 9’ ceilings and offers open concept with an Office, huge 1/2 half bath, formal sitting area and formal dining room along with living room and Dining area. CHEF’s DREAM KITCHEN features upgraded MAPLE Cabinets throughout, GRANITE counters tops and Granite backsplash with NEW SS Appliances.. TONS of counter space and huge island. Dining nook accommodates full size table with 6 chairs and has double door access to the large deck that runs the length of the house. Perfect for outdoor living and to enjoy the AMAZING VIEW !!Living room is very spacious with WATER FOUNTAINS and TWO WAY FIREPLACE !! Second floor features HUGE MASTER SUITE with THREE-WAY FIREPLACE, HARDWOOD floors and VAULTED ceilings. The en-suite features GRANITE counters and granite backsplash, HIS & HER SINKS, separate shower and JETTED tub. Three other very spacious bedrooms make a total of 4 bedrooms on 2nd floor. The main bath also features HIS & HER SINKS and granite counters. Also has 2nd floor Laundry. UPGRADED WROUGHT IRON and MAPLE railing throughout the house. FULLY FINISHED WALK-OUT Basement has 9’ CEILINGS, features NEW LVP FLOORS, very spacious bedroom with double doors, full bathroom, full kitchen and huge living & dining space with large windows. You can walk right out to the concrete porch and enjoy the huge landscaped backyard & walk right onto the pathways.. Huge pie lot has tons of room for all your outdoor entertainment needs. Call for your Private Showing.. Thanks for Looking. This real estate is located at 43 Evanspark Terrace North West, Calgary, Alberta and is situated in the community of Evanston in Calgary. Calgary, Calgary and Panorama Hills are nearby neighborhoods. Evanspark Terrace has 1 property presently available, while the area of Evanston has 34 properties available. That's just 0.77% of the 4,440 total listings on the market in the city of Calgary. Homes in Evanston are listed for an average listed price of $587,826, or an approximate monthly mortgage of $2,145.* That is 9% higher than the average asking price of $540,873 found across all Calgary properties for sale. Evanston listed homes average 1,729 sq ft, 3 beds, and 3 baths. Apartments make up less than one quarter of homes for sale in the area around 43 Evanspark Terrace North West.



