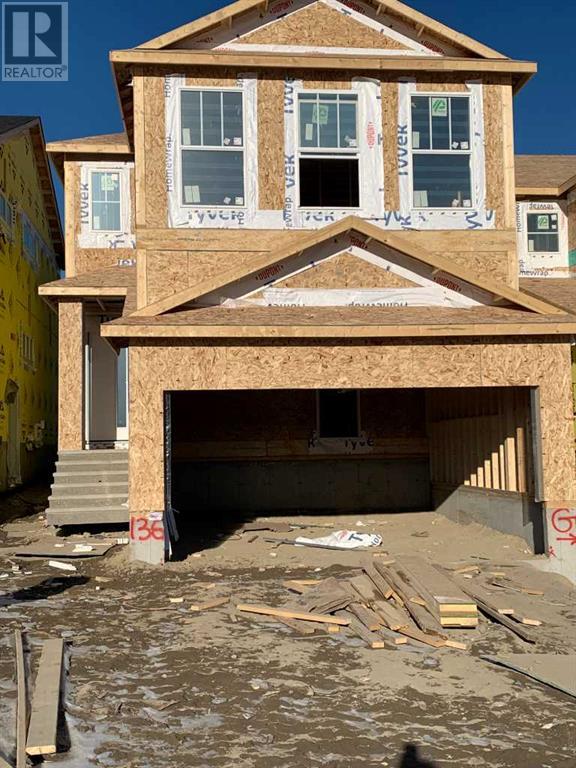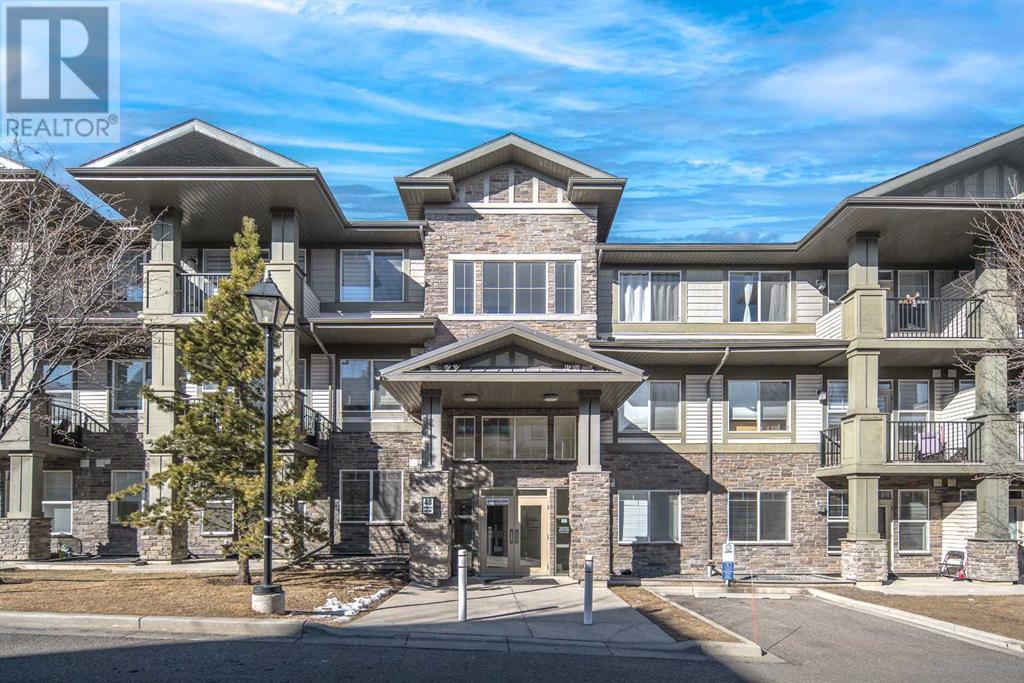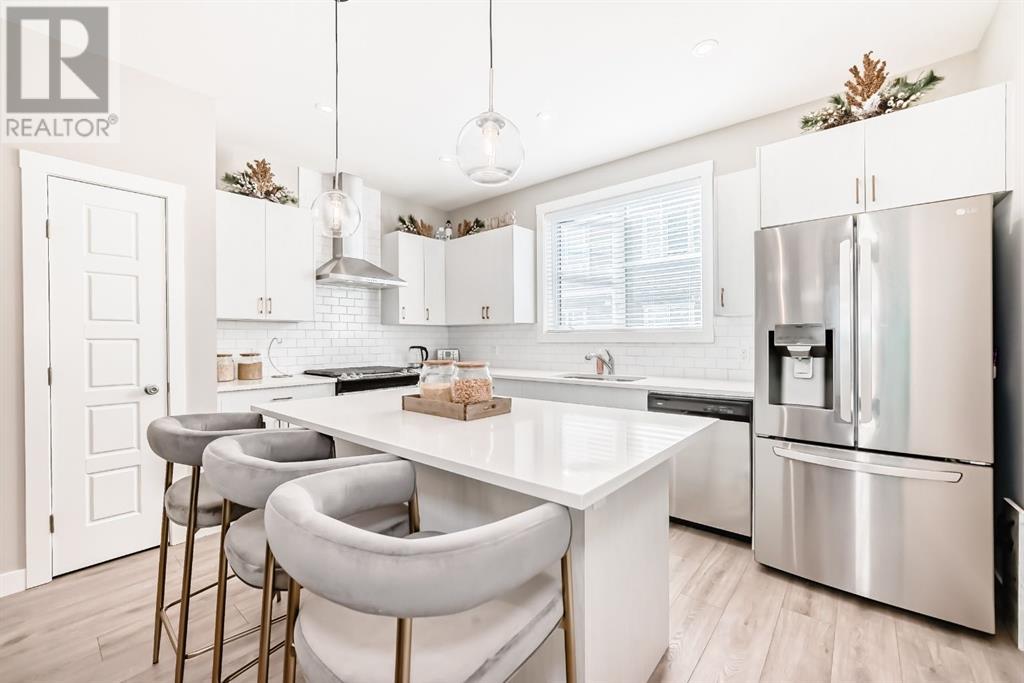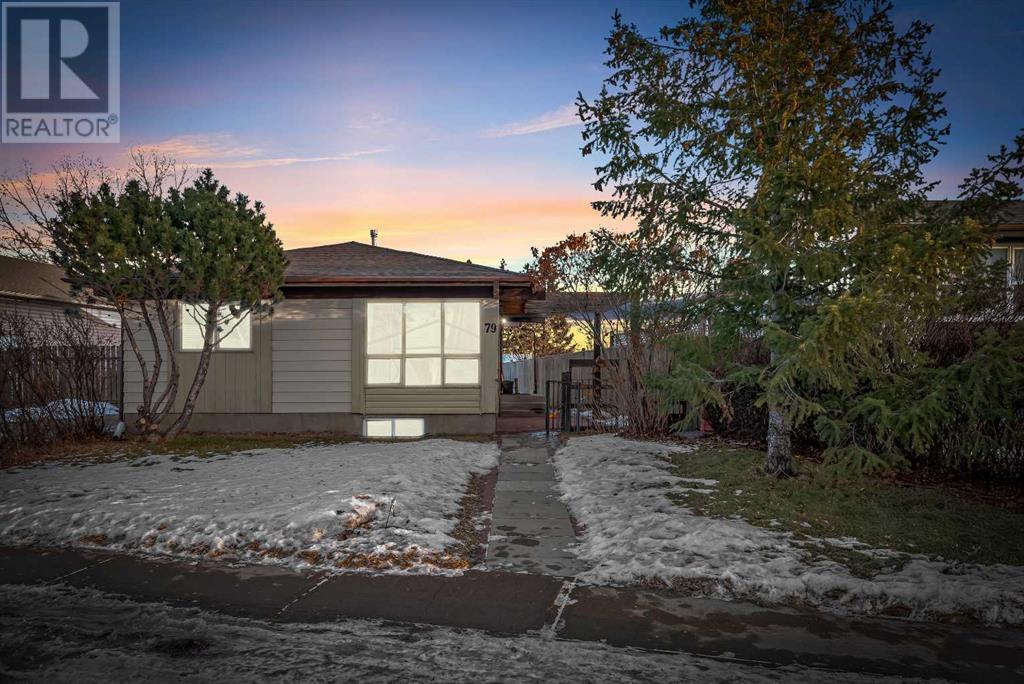STOP RENTING AND START LIVING IN YOUR DREAM HOME TODAY - BUY HOUSE IN CALGARY ALBERTA
We can help you to Buy House in Calgary Alberta, Your Dream Home. We have a wide range of MLS Listings Calgary that fit any budget and any style. And our team of Real Estate Experts will work with you to find the perfect match to Buy House in Calgary Alberta.
40 Citadel Pass Crescent Nw
Calgary, Alberta
Welcome to your home with Walkout in the Community of Citadel! The opportunity to design and chose the colour of your choice for flooring and paint. This beautiful property offers a wonderful blend of comfort, convenience, and charm. Nestled in one of the Calgary's safest and easy accessed neighbourhoods of NW Calgary. This lovely home features inviting living spaces, with 2 bedrooms upstairs complemented by a 4-piece bathroom and a convenient 4-piece ensuite off the primary bedroom on the Main floor. Downstairs, you'll find an additional one bedroom and den and storage room with another 3-piece bathroom. The bright and spacious layout ensures abundant natural light throughout the day, offering delightful morning with Natural Light from the windows. The MAIN FLOOR INCLUDING BEDROOMS, BATHROOMS, LAUNDRY and KITCHEN. Main floor carpet can be renewed by your choice of colour. The roof is redone in 2023 and the heating system totally renewed in 2024. The finished Walkout basement provides abundant opportunity to truly make it your own, whether as a personalized retreat or entertainment space or easy turned to a legal secondary suit. Outdoors, the backyard offers excellent potential for landscaping to create your ideal outdoor oasis. Additionally, there's a spacious double-car garage which you can park your oversized or entertaining vehicle in front. This Location is easy access to Stony Trail and just a short drive away to parks, schools and shopping centre. Enjoy this family-friendly atmosphere, witch perfectly complements your lifestyle. Don't miss this exceptional opportunity to make Citadel your new home. Enjoy This Detached Bilevel Sunny, South Facing back yard with Vaulted Ceiling and Walkout Basement, Great home to live or invest. (id:51046)
First Place Realty
136 Crimson Ridge Place Nw
Calgary, Alberta
Welcome to the charming community of Crimson Ridge in Calgary, where a brand new home is currently being built byMaster Builder Douglas Homes. The "SILVERTON" combines modern comforts with the beauty of the natural surroundings, making it a perfect choice for those who value both style and serenity. Nestled near the majestic Rocky Mountains, Crimson Ridge offers a unique blend of city life and the tranquility of nature. This new home, thoughtfully designed and currently in the construction phase, reflects a contemporary design that emphasizes comfort and elegance. Spanning over 2000 square feet, (builder size) this two-story home features an open-concept layout that seamlessly connects the living room, dining area, and kitchen. As you step inside, the entryway's high ceilings and ample sunlight create a welcoming atmosphere. The kitchen, a central hub of the home, boasts modern stainless-steel appliances, sleek quartz countertops, modern cabinetry and a spacious island that's perfect for cooking and gathering. Designed for relaxation and entertainment, the living room showcases an electric fireplace and large windows that offer abundance of natural light. The dining area adjacent to the living room is perfect for family gatherings. Heading upstairs, you'll find the private spaces of the home. The master suite boasts a roomy walk-in closet and an ensuite bathroom featuring a soaker tub and separate shower. Additionally, there are two more sizeable bedrooms with ample closet space, sharing a convenient full bathroom. Living in Crimson Ridge means you'll have easy access to a variety of amenities, including upscale shopping, dining options, and recreational activities. The nearby parks and green spaces provide ample opportunities for outdoor adventures and a strong sense of community. To sum it up, this upcoming home in Crimson Ridge is an excellent chance to own a contemporary gem in one of Calgary's most sought-after neighbourhoods. With its smart design and pictures que surroundings, this home embodies a sophisticated yet comfortable lifestyle. Don't miss out on the opportunity to be part of this exceptional community – a true blend of modern living and natural beauty. * Photos are from a previously built home and may not be a true representation of this home. (id:51046)
Real Broker
209, 48 Panatella Road Nw
Calgary, Alberta
Nestled in the sought-after Panorama Hills community and conveniently close to green spaces, this gorgeous 2 beds 2 baths home sits on a quiet cul-de-sac within the desirable Panorama Hills condominium complex. Step into a warm and inviting hardwood foyer, setting the tone for this bright, beautifully functional home. The spacious living room features a patio door leading to the balcony—perfect for summer BBQs. The dining area and kitchen are bathed in natural light and showcase elegant hardwood cabinets, a kitchen island, and stainless steel appliances. The generously sized primary suite includes a 4-piece ensuite and a large walk-in closet. The additional bedrooms are equally spacious and share a second full bathroom. Enjoy heated underground titled parking with extra storage space.This fantastic location offers proximity to all essential amenities, including schools, public transportation, T&T Supermarket, CrossIron Mills Mall, and the airport. Downtown is less than a 25-minute drive away, and the property is within walking distance of an elementary school, junior high school, grocery stores, and restaurants. For shopping and entertainment, CrossIron Mills Mall is just 15 minutes away. Enjoy quick and easy access to Deerfoot Trail and Stoney Trail. Book your private showing today, and welcome home! (id:51046)
Homecare Realty Ltd.
1069 Panorama Hills Landing Nw
Calgary, Alberta
Stunning Walkout Bungalow!!! Backing on to GREEN SPACE AND GOLF COURSE!!! At the main entry, you are greeted with vaulted Ceiling and hardwood floors, formal living room and dining area. The house is flooded with natural light throughout, the kitchen offers ample of storage, skylight, generous size window, a walk through pantry which leads to the double garage and laundry room. The kitchen nook has breath taking views of the golf course and perfectly manicure green space, right behind some trees for your privacy, while enjoying the city's view and rolling hills view. The master bedroom is huge!! Enjoy your personal and relaxing spa! Downstairs there are three more-bedroom, 4-piece bathroom, kitchenette, spacious family room and a fireplace. The walkout basement leads to a low maintenance backyard. Panorama Hills is sought off community, and offers just about everything, walking distance to shopping, restaurant, hockey rinks, recreation centre, parks, pathways, public library, pathways, schools of all levels, public transportation. Two minutes drive to Deerfoot Trail, Stoney Trail, airport and Cross Iron mall is just around the corner. (id:51046)
Century 21 Bravo Realty
714 33a Street Nw
Calgary, Alberta
Situated on one of the best streets in Parkdale, this well appointed infill, built by Boulevard Development Corporation, will be ready for occupancy in the early Summer. The finished basement can be converted into a basement suite if so desired, but would be subject to approval and permitting by the city/municipality. This home is currently under construction, will exceed all expectations, and this is a great opportunity to get involved now to work with the builder and design team to customize your finishes! (id:51046)
Royal LePage Solutions
116 Queen Anne Road Se
Calgary, Alberta
Welcome to this great 4-level side split perfectly located across from a park and just a short walk to schools, shopping, and amenities. This spacious and versatile home offers 4 bedrooms and a thoughtful layout ideal for families or those needing extra space.The open-concept main floor features hardwood and tile flooring, with a bright and inviting living room, a generous dining area, and a well-sized kitchen perfect for entertaining. Upstairs, you’ll find a spacious primary bedroom, two additional bedrooms, and a full bathroom.The third level includes a separate entrance and offers a large family room, a fourth bedroom, and a second full bathroom—ideal for guests, a home office, or multi-generational living. The fourth level (basement) is already framed and ready for your personal finishing touches.Step outside to spacious backyard complete with a fire pit, storage shed, and access to a double oversized heated garage with built-in benches, loft storage, and a paved back lane.Located in one of the best-valued communities in South Calgary, this home offers unbeatable value for the price range.Don't miss this opportunity—check out the photos to view the floorplan and call today to book your private viewing! (id:51046)
Sotheby's International Realty Canada
244 Los Alamos Place Ne
Calgary, Alberta
This functional floorplan home is situated in a quiet Cul-De-Sac and has easy access way to one of the longest bike paths to southeast Calgary. A total of 4 bedrooms & 4 washrooms. The roomy primary bedroom boasts a large walk-in closet & a 3 pcs ensuite bath plus a 4 pcs common washroom in the hallway. Newer quartz countertops in kitchen. The whole house is flooded with natural light. The gas fireplace is in the main-floor living room along with a built-in shelf. The fully developed basement consists of a family room, 4th bedroom & 2 pcs washroom. Great home for a growing family. Newer asphalt shingles were completed Sept 2024 and newly painted on the main floor & upstairs. & mid-efficient furnace. (id:51046)
Cir Realty
410 Cranbrook Walk Se
Calgary, Alberta
Stunning 2-Bedroom Townhome in Cranston – Upgraded & Move-In Ready!Welcome to your dream home in the prestigious community of Cranston Riverstone. This beautifully upgraded two-bedroom, two-bathroom townhome offers modern living with a spacious tandem two-car attached garage and easy access to Deerfoot Trail for effortless commuting.The open-concept layout is designed for both comfort and functionality, featuring oversized countertops that provide plenty of space for meal preparation and entertaining. Recessed lighting throughout enhances the bright and elegant ambiance. The gourmet kitchen is equipped with a gas range, an upgraded fridge with an ice maker and water dispenser, a stylish hood fan, and a full-height tile backsplash that adds a sophisticated touch.The primary suite includes its own ensuite bathroom, while the second bedroom offers additional space for guests, a home office, or family members. The home also includes a rough-in for air conditioning, making it ready for summer comfort. Convenient in-suite laundry adds to the home's practicality.Located in the heart of Cranston Riverstone, this home provides access to scenic pathways, parks, and nearby amenities. Whether you are a first-time homebuyer, an investor, or looking to downsize, this property is a must-see. Book your private showing today! (id:51046)
First Place Realty
3116 5a Street Nw
Calgary, Alberta
This luxurious home will captivate you with its multiple wow factors! The exterior red brick walls, stucco, solid stone ledge trimmed windows and doors, and the stately house design offer a marvelous look and durability. The grand entrance adds a touch of elegance and architectural character. This magnificent home is located just steps from Confederation Park in a sought-after, quiet cul-de-sac of Mount Pleasant. Its stunning interior has grand 9’ ceilings, wide planked engineered hardwood floors, designer lighting and impeccable finishings. Beautiful French doors enter a sophisticated dining room with views of Confederation Park. The gourmet kitchen features full-height custom cabinetry with lit glass cupboards, and high-end stainless-steel appliances including a built-in oven/microwave and induction stove-top. The large quartz island is perfect for entertaining. The family room has a focal fireplace surrounded by custom-built ins, timeless wainscotting, and beautiful sliding doors that open to a large deck perfect for a indoor-outdoor living space. The main level powder room is designed with glamour. The mudroom is large and surrounded with built-in storage. The spacious living and dining areas offer versatility and style, with large windows and patio doors flooding the space with natural light and backyard views. Ascend the open riser stairs to retreat in the primary suite with vaulted ceilings, Juliette Balcony, and an impressive walk-in closet with custom organizers. The spa-like ensuite is designed for relaxation boasting dual sinks, a deep soaker tub, an oversized rain shower, and heated floors. This level also entertains an oversized bedroom with its own 4-piece ensuite and walk-in closet. The laundry is also conveniently situated upstairs. The amazement continues into the lower level of the home with high ceilings, a large rec room with custom built-ins, a modern wet bar, storage room, an additional bedroom with walk-in closet, and another full bathroom wit h in-floor heating. You can also find a custom wooden wine room that is a wonderful hidden gem. This home has air conditioning. It has integrated landscape features that enhance the property's overall appeal, including a sprinkler system. The indoor/outdoor lifestyle is easily achieved in this exquisite home. You will be impressed with the large upper deck and retractable awning. In the yard, you will discover an inviting pergola centred in front of a beautiful gas fireplace and raised garden beds. The backyard is your true oasis of calm. All of the extraordinary features in this home create a sense of excitement in which you will be repeatedly awestruck. The double detached heated garage is convenient and has ample storage space. This spectacular infill is situated steps from Confederation Park, tennis courts, outdoor pool, ice rink, transit, shops, schools, playgrounds and minutes from downtown. This luxurious grand home boasts meticulous attention to detail and will make you want to call it your Home! (id:51046)
Trec The Real Estate Company
79 Abalone Way Ne
Calgary, Alberta
Backing onto a green space sits this updated bungalow with a self-contained secondary ILLEGAL suite, basement. Ideally located within walking distance to schools and transit. easy access to major thoroughfares and a variety of shops and restaurants located nearby make this a much sought-after community. Spacious and bright this exceptional home allows for 2 rental opportunities, a mortgage helper or extended family members in the secondary ILLEGAL suite, with separate entrances for privacy. The main floor is open and bright with durable laminate flooring, an abundance of natural light. Oversized windows grace the living room creating a sunshine filled relaxation and entertaining space. Thoroughly updated, the eat-in kitchen features loads of rich cabinets that contrast beautifully with the stainless steel appliances. All 3 bedrooms on this level are generously sized and share the updated 4-piece bathroom. A separate entrance to the secondary ILLEGAL suite, makes a great rental opportunity or adds privacy to your multi-generational living. Currently rented for $3100 plus utilities make it a good investment for rental property. The bedroom is huge with tons of room for king-sized furniture. Also on this level is another 4-piece bathroom. A large, shared laundry room conveniently outside of the lower unit completes the level. Renovated basement with new floorings. The outdoor spaces on this exceptional property are numerous including a pergola-covered side patio and 2 paver stone patios in the massive backyard encouraging summer barbeques surrounded by mature landscaping and fragrant gardens. Backing onto a green space extends your outdoor lifestyle that the kids and pets will love! This property is located in the extremely family-friendly neighbourhood of Abbeydale with schools, parks, transit, tennis courts, skating rink and a great community centre with year-round activities for all ages! (id:51046)
RE/MAX Irealty Innovations
9 Sage Meadows Green Nw
Calgary, Alberta
Discover an extraordinary opportunity to own a home in the highly sought-after Ridge at Sage Meadows! This fully finished Calbridge estate home is a true gem, boasting a walkout basement and a rare pie-shaped west-facing backyard that provides stunning sunset views.Set in an exceptionally private location, this home is perfectly positioned, backing onto lush greenspace, facing additional greenspace, and with only one neighbor, ensuring peace and serenity for its future owners. From the moment you step inside, you'll be captivated by the open-concept layout that is both functional and elegant. The home is bathed in natural light, highlighting the exquisite details like the open riser stairs and the beautifully crafted railing that adds a touch of sophistication. The heart of this home is undoubtedly the gourmet kitchen, designed for both beauty and function. It features top-of-the-line built-in ovens, sleek quartz countertops, and custom cabinetry that extends to the ceiling, offering ample storage space. The kitchen is further enhanced by a stylish tile backsplash and a convenient spice kitchen, perfect for culinary enthusiasts who enjoy preparing elaborate meals. The kitchen seamlessly flows into the dining room and living room, creating an inviting space for entertaining and family gatherings. The living room is a cozy retreat, centered around a gas fireplace with a tasteful tile surround. Large windows frame picturesque views of the environmental reserve, bringing the beauty of nature indoors and creating a serene ambiance that will make every day feel like a getaway. For those who work from home or need a dedicated space for hobbies or children’s play, the main floor features a versatile den with charming barn doors. Upstairs, the luxury continues with a spacious bonus room featuring a boxed-up ceiling, perfect for movie nights or relaxation. Two well-sized bedrooms offer comfort and privacy, and a stylish 5-piece bathroom serves these rooms. The laundry room, currently utilized as a prayer room, can be easily converted back to its original purpose, and an additional laundry hookup is available in the basement, adding convenience and flexibility. The upper floor is also home to the expansive primary suite, a true sanctuary with soaring vaulted ceilings that create an airy, open feel. Wake up to stunning views every morning and unwind in the spa-inspired ensuite, complete with a luxurious soaking tub, a separate glass-enclosed shower, and dual sinks. The walk-in closet offers generous storage space, ensuring that your personal retreat remains clutter-free and serene. The fully finished walkout basement is an entertainer's dream. It includes a fourth bedroom, ideal for guests or older children, and a well-appointed 4-piece bathroom. The massive recreation room offers endless possibilities, from a home theater to a game room, and it is complemented by a wet bar. (id:51046)
Real Broker
402 28 Avenue Nw
Calgary, Alberta
Solid home with gleaming hardwood floors and a wood burning fireplace in the living room. Live up and rent the suite, (illegal) or live in the spacious 2 bedroom suite which has large windows to bring in natural light and rent the larger 3 bedroom unit out to help with the mortgage. House has been professionally cleaned and is awaiting your painting and decorating skills. (id:51046)
Maxwell Capital Realty












