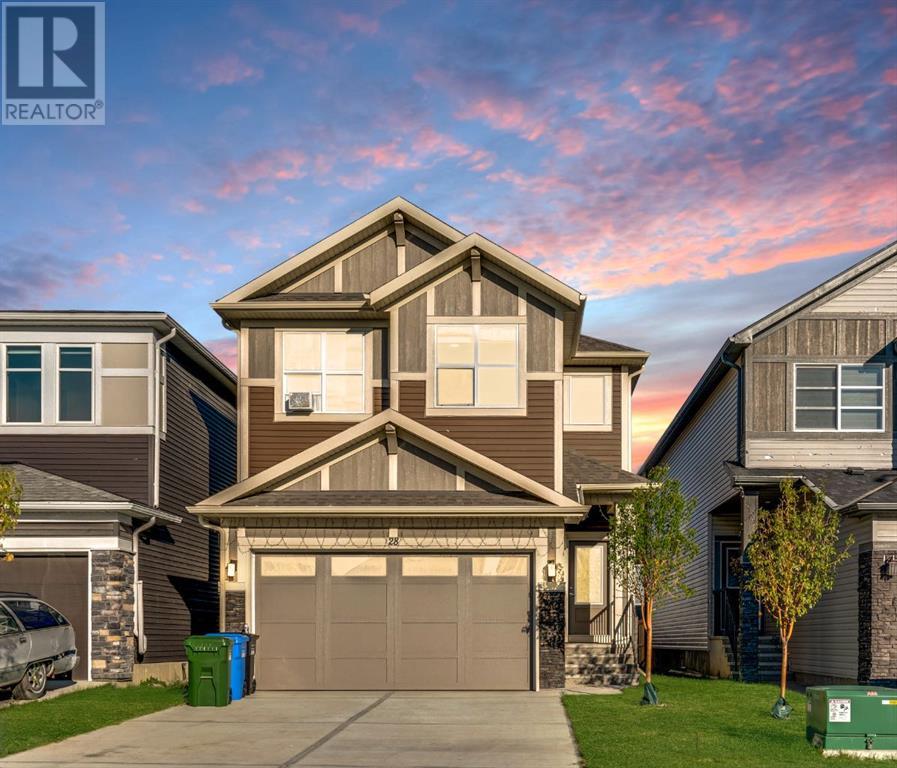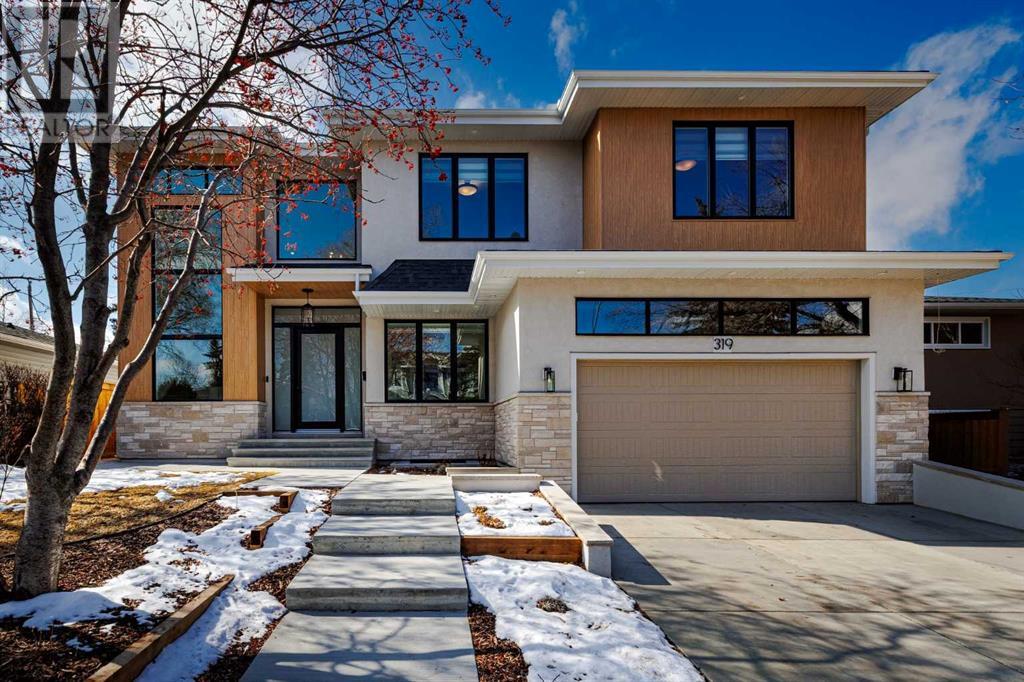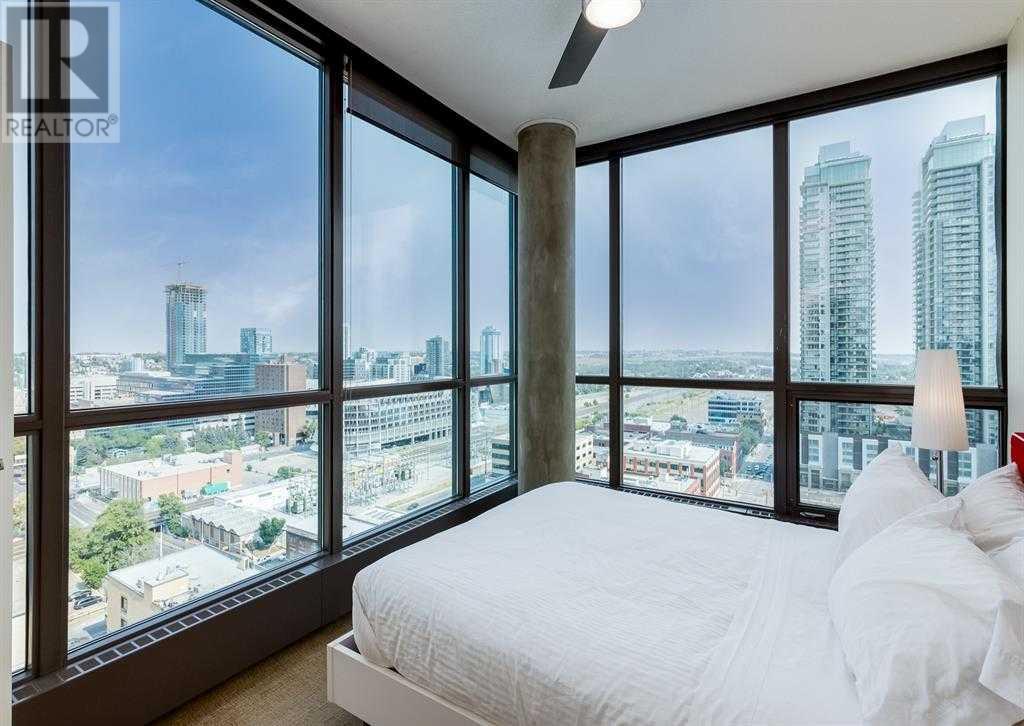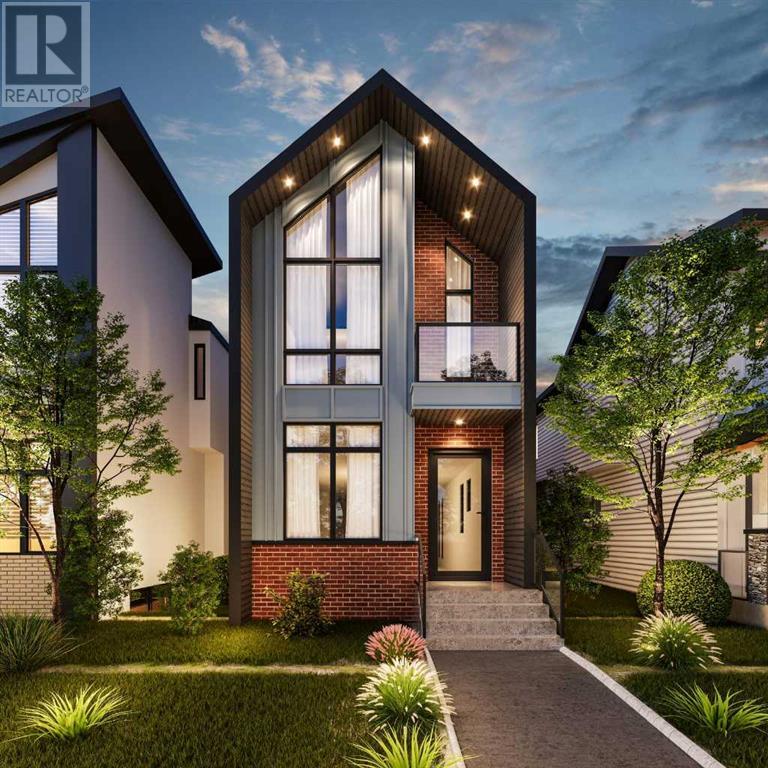STOP RENTING AND START LIVING IN YOUR DREAM HOME TODAY - BUY HOUSE IN CALGARY ALBERTA
We can help you to Buy House in Calgary Alberta, Your Dream Home. We have a wide range of MLS Listings Calgary that fit any budget and any style. And our team of Real Estate Experts will work with you to find the perfect match to Buy House in Calgary Alberta.
103, 9449 19 Street Sw
Calgary, Alberta
One of the Best Locations Within the Complex. SW CORNER UNIT Facing the Courtyard with 2 PRIVATE PATIOS. Bright and Spacious MAIN Floor Unit. Kitchen with Breakfast Nook has Ample Cabinetry and a Door to the South Facing Patio to Enjoy your Morning Coffee and the Wildlife that Comes to Visit. Living Room and Dining Room have Large Windows on 2 Walls for an Abundance of Natural Light. Soaring Ceilings Add to the Spacious Airy Feel. Gas Fireplace With Fan For Cooler Winter Evenings. Large Primary Suite Has 5 Piece Bath and Walk-In Closet. Second Bedroom is Located on Opposite Side of the Apartment With 3 Pce. Bathroom Across Hall, Providing Privacy for Guests or May be used as a Den with Access to 2nd Patio Which Faces West and is Surrounded by Spruce Trees. In-Suite Laundry/Storage Room. Well Maintained Complex Offers Many Amenities Including Owner's Lounge/Party Room with Full Kitchen, Sun Room, Guest Suite, Craft Room/Gym, Car Wash, Woodworking Room, Good Size Storage Locker, Bicycle Storage. Titled Parking. Ideal Location Near Public Transit, Glenmore Landing for all your Shopping Needs, South Glenmore Park with Bike/Walking Paths and More. (id:51046)
Real Estate Professionals Inc.
28 Savanna Link Ne
Calgary, Alberta
Step into luxury with this upgraded front-drive home in the highly sought-after community of Savanna, N.E. Calgary! Boasting modern elegance, functional design, and premium finishes, this 4-bedroom, 3-bathroom home is perfect for growing families and multi-generational living. 4 BEDROOMS | 3 FULL BATHS | 2 PRIMARY SUITES UPSTAIRS | JACK AND JILL BATHROOM | HIGH-END UPGRADES | MAIN FLOOR BED + FULL BATH | MASSIVE BONUS ROOM WITH VAULTED CEILING | 9-FT BASEMENT CEILING | SEPARATE ENTRY | PRIME LOCATION | MUCH MORE. From the moment you step inside, you’ll be impressed by the GRAND OPEN-TO-BELOW FOYER and high-end finishes that define this beautiful home. The chef-inspired kitchen is the heart of the home, featuring premium appliances, a gas range, high CFM chimney hood fan, extended island, and bright white upgraded lighting—a perfect blend of functionality and style. The open-concept living and dining areas flow seamlessly, making it ideal for entertaining. A main-floor bedroom with a full bathroom offers exceptional convenience—perfect for parents, guests, or a home office.Upstairs, plush upgraded carpeting leads to a grand bonus room with vaulted ceilings, creating the perfect family retreat. The upper level is custom-designed with two oversized master suites—a rare and thoughtful upgrade. The primary master suite features elegant French doors, a spa-like ensuite with a soaking tub, a standing glass shower, dual sinks, and a spacious walk-in closet. The second master suite offers a Jack-and-Jill bathroom, seamlessly shared with the third bedroom, while an upper-level laundry room adds everyday convenience. The unfinished basement spans with a 9-ft ceiling, separate entrance, and bathroom rough-in, offering endless customization potential. Additional upgrades include premium doors, hardware, and enhanced lighting, ensuring a sophisticated ambiance throughout.Situated steps from scenic walking paths, playgrounds, and the Savanna Bazaar Shopping Centre, you’ll have ea sy access to grocery stores, medical clinics, schools, GURUDWARA SAHIB, and dining options. Quick access to major roadways and Calgary International Airport ensures seamless connectivity. Occupied since December 2022, this nearly-new home offers a perfect blend of luxury, convenience, and modern upgrades. Experience the best of Savanna—book your private tour today! (id:51046)
Real Broker
319 42 Street Sw
Calgary, Alberta
Welcome to the finest of Wildwood! This Custom-Built Masterpiece was meticulously designed & is an exemplary testament to fine luxury homes. This two-storey 4 bedroom and 4.5-bathroom home is ideal for a large family seeking the ultimate dream home to live & entertain. There are no neighbours behind as this home backs onto a children’s park. As you enter this home, you will be welcomed by a grand open foyer with elevated ceilings, warm earth tone colours, and great Lux windows offering an abundance of natural light. The open concept main floor offers an impressive white oak staircase, white oak wide plank hardwood floors, front home office, large living & dining area, roomy mud room, and pantry. The custom-built floor to ceiling kitchen highlights beautiful premium granite countertops, an expansive 10’ long island, champagne bronze fixtures, and Miele appliances that include a built-in panelled fridge/freezer, natural gas range, range hood, built-in wall convection oven, and speed oven/microwave. The spacious living room has elegant wall-to-wall built-ins & a gas fireplace. The long stretch of windows & patio doors along the back wall floods the main floor with natural light. The living area is adjacent to a sheltered deck through the patio doors that lead out to a beautifully landscaped backyard with firepit area. Upstairs you will find a stunning Primary Bedroom with 12 ft soaring ceilings, oversized windows, oversized custom-built walk-in closet & a spa-inspired 6-piece ensuite. The luxurious ensuite offers 24 x 48 Italian tile finishes, in-floor heating, a freestanding soaking tub, an oversized stand-up shower with rain head & body sprays. The two additional bedrooms upstairs offer generous spaces with each having a custom-built walk-in closet and 3-piece ensuites. Completing the upper floor is an oversized laundry room offering a sink & ample storage. The carpeted fully finished basement offers additional living space with one additional bedroom, 9’ clear ceili ngs, a 3-pc bathroom with stand-up shower, a gym with durable gym flooring & mirrored walls, a wet bar with 36” fridge, hydronic in-floor heating & a large entertainment media room with an acoustic panel wall with built-ins and rough-in for sound surround. The outdoor areas have been thoughtfully landscaped with perennial plants, an irrigation system, and front & rear brush finished concrete patios. The backyard features a covered concrete deck & separate deck with natural gas BBQ hookup. The oversized, drywalled, insulated, & spray foamed double attached tandem garage offers hydronic in-floor heating, hot & cold-water taps, and tall ceilings. The mechanical room features a boiler system for in-floor heating and domestic hot water, 2 Carrier high-efficiency heat furnaces, & an HRV system. This home is close to Wildwood Community Association, Wildwood Elementary, Edworthy Park, Shaganappi Point Golf Course, minutes to DT Calgary, & steps from the Bow River Valley. Do not miss out & book your showing today! (id:51046)
Century 21 Bravo Realty
1903, 225 11 Avenue Se
Calgary, Alberta
19th FLOOR | VACANT | CORNER UNIT | WRAP AROUND WINDOWS | FLOOR TO CEILING WINDOWS | UNDERGROUND PARKING | FITNESS CENTRE, SAUNA, HOT TUB all HIGH-END AMENITIES, AND BREATHTAKING CITY + STAMPEDE VIEWS—all in a PRIME DOWNTOWN LOCATION. KEYNOTE offers the ultimate CALGARY experience, just steps away from the SCOTIABANK SADDLEDOME, CALGARY STAMPEDE PARK, STEPHEN AVENUE, CORE SHOPPING CENTRE, BOW RIVER, 17TH AVENUE, EAST VILLAGE, AND INGLEWOOD. This IMPECCABLY MAINTAINED CONDO boasts 9 FT CEILINGS, NEW updated flooring, an EXPANSIVE BEDROOM with STUNNING CITY VIEWS and a WALK-IN CLOSET, and a BEAUTIFULLY DESIGNED 4-PIECE BATHROOM with GRANITE COUNTERTOPS and ELEGANT TILING. The kitchen features GRANITE COUNTERTOPS, STAINLESS STEEL APPLIANCES and SLEEK FLOOR-TO-CEILING WHITE CABINETRY. This unit also features an underground parking stall. Convenience is unmatched, with SUNTERRA MARKET AND STARBUCKS located RIGHT IN THE BUILDING, providing easy access to groceries, coffee, and essentials—without stepping outside on cold days. This won't last! (id:51046)
Urban-Realty.ca
4307, 240 Skyview Ranch Road Ne
Calgary, Alberta
Discover this beautifully upgraded 942 sq. ft. corner unit in the heart of Skyview—a perfect blend of modern design and everyday convenience. This open-concept condo features two spacious bedrooms, two full bathrooms, and two titled parking stalls, offering both style and functionality.The sleek chef-inspired kitchen is equipped with ample cabinetry, a generous island with seating, and overlooks the bright and airy living space—ideal for both relaxing and entertaining. The primary suite boasts a walk-in closet and a private ensuite, while the second bedroom is generously sized with a large closet.Additional highlights include in-suite laundry, a spacious balcony, and a separate storage locker for added convenience. Located just steps from schools, shopping, and transit, this exceptional home is move-in ready. (id:51046)
RE/MAX Realty Professionals
633 28 Avenue Nw
Calgary, Alberta
Built on an incredible lot in Mount Pleasant, only steps to Confederation Park, this well appointed infill built by Boulevard Development Corporation will be ready for occupancy in the early Summer. The finished basement can be converted into a basement suite if so desired, but would be subject to approval and permitting by the city/municipality. This home is currently under construction, will exceed all expectations, and this is a great opportunity to get involved now to work with the builder and design team to customize your finishes! (id:51046)
Royal LePage Solutions
10942 26 Street Sw
Calgary, Alberta
Looking for the perfect place to call home? Very seldom do these units come up for sale in this 12 unit complex. This sprawling townhome boasts over 1720+ sq ft of living space over 2 levels. Highlights of this home include a large kitchen w/ room for a table & chairs, an abundance of beautiful white cabinetry for a stunning & clean look, sizeable windows (w/ UV protective film) for a bright atmosphere, vaulted ceiling in the living room, 1 balcony on upper level off the kitchen, walk-out patio on lower level, gas fireplace, separate dining area, and oversized bedrooms. Downstairs possesses endless opportunities - for an additional bedroom and bathroom, or enjoy the supersized rec room as it is. And enjoy the huge greenspace in your backyard, with no neighbors behind! Don't forget to check out the immense double attached garage, with plenty of room for 2 vehicles, plus storage. Conveniently located within walking distance to all amenities, including a Calgary Co-op, Southland Leisure Centre, Glenmore Reservoir and the beautiful Fish Creek Park! (id:51046)
RE/MAX Landan Real Estate
1116 Radnor Avenue Ne
Calgary, Alberta
ATTENTION DEVELOPERS -- BARE LAND FOR SALE -- This is a rare opportunity to own a cleared lot that is ready for construction on a great street in Renfrew. The house is demolished and the lot is ready for redevelopment. The lot is oversized, measuring 50 feet by 132 feet and 127 feet down the side, and the rear of the lot is 55 feet wide. (id:51046)
Royal LePage Solutions
503, 205 Riverfront Avenue Sw
Calgary, Alberta
Experience urban living at its best in this rarely available, northeast corner unit at 205 Riverfront. This modern and sleek 793 sq ft residence offers breathtaking panoramic views of the Bow River, Centre Street Bridge, Sien Lok Park, and the dynamic downtown skyline.Step into a space bathed in natural light, thanks to floor-to-ceiling wrap-around windows. The open-concept living area, warmed by a gas fireplace, seamlessly integrates with a stylish kitchen featuring brand-new quartz countertops and stainless-steel appliances. The versatile second bedroom or private den, a unique feature, provides an ideal and flexible work-from-home space. The spacious north-facing balcony extends your living space outdoors, offering a private retreat with stunning vistas.Indulge in the luxurious 4-piece ensuite bathroom, complete with new quartz countertops. The entire unit has been freshly painted and features brand-new luxury vinyl plank flooring throughout along with updated lighting.205 Riverfront caters to an active lifestyle, placing you directly across from the scenic Bow River pathways. Enjoy the convenience of a 24-hour concierge and a titled underground heated parking stall. This is your opportunity to own a rare gem in one of the city's most sought-after locations. Call today. (id:51046)
Real Broker
153 Wildrose Way Se
Calgary, Alberta
This stunning Theo model by Genesis 3-bedroom, 2.5-bathroom Theo model by Genesis boasts a spacious, three-level layout that’s perfect for families, professionals, or anyone who loves extra space. A versatile office space provides a peaceful retreat for work or creativity, while the open-concept living area is ideal for hosting guests. Located just moments from essential amenities and nestled next to a picturesque park, you’ll enjoy easy access to shops, dining, and outdoor activities. Take in breathtaking mountain views and sunsets as you stroll by the serene pond. **photos are representative** (id:51046)
Exp Realty
3108 14 Avenue Sw
Calgary, Alberta
Nestled in the heart of SHAGANAPPI, this brand new 5-BED, SEMI-DETACHED home w 2-BED SUITE (pending final city inspection) seamlessly blends modern sophistication w/ functional living. As you step through the arched stone entryway, you’re greeted by an inviting foyer w/ a walk-in closet, perfect for keeping items neatly organized. W/ soaring ceilings and an abundance of natural light pouring in through large windows, the space feels both warm and grand. The wide-plank hardwood flooring leads you into the open-concept main floor, designed for everyday living and entertaining. The living area is centred on a stylish GAS FIREPLACE w/ built-ins on either side, which adds warmth and ambiance, creating a natural focal point for the space. The beautifully designed kitchen sits at the back of the home and is a chef’s dream. High-end S/S appliances, a gas cooktop, built-in oven and microwave, and an oversized island w/ quartz countertop make meal prep a breeze. A walk-in pantry w/ custom shelving provides plenty of storage for dry goods and small appliances. Bi-parting patio doors open onto the back deck, blending indoor and outdoor living. The dining area offers plenty of room for hosting, whether a lively dinner party or a quiet meal w/ family, complete w/ a beautiful built-in buffet! A pocket office w/ a built-in desk provides a dedicated workspace, while a stylish powder room and mudroom complete this level. Upstairs, the primary bedroom is a true retreat, featuring vaulted ceilings and large windows. The spa-inspired ensuite boasts a freestanding soaker tub, a massive glass-enclosed shower, dual vanities w/ makeup desk, and a spacious walk-in closet. Two additional generously sized bedrooms, each w/ tray ceilings, share a beautifully appointed Jack and Jill bathroom. A sliding door separates the vanity area from the bath/shower, ensuring privacy and functionality. The study/loft area features a built-in desk, making it a perfect spot for homework or creative projects. A conveniently located laundry room completes this level. The fully finished basement is a legal 2-bed suite (subject to permits & approval by the city), w/ 2 beds, along w/ a third space that can serve as a bedroom, home office, or gym w/ optional locking door layout, providing plenty of living options. The well-designed kitchen and large living area feature quartz countertops, a S/S appliance package, and custom cabinetry. A separate laundry room and private side entrance enhance the suite’s independence, making it perfect for extended family, guests, or potential rental income. Situated in the vibrant community of Shaganappi, this home offers unparalleled access to Calgary’s best amenities. Enjoy a morning round of golf at Shaganappi Golf Course, explore nearby parks and pathways, or take a short commute downtown. Excellent schools, trendy restaurants, shopping, and transit options are all just minutes away, making this an unbeatable location for modern urban living. (id:51046)
RE/MAX House Of Real Estate
403, 333 Garry Crescent Ne
Calgary, Alberta
TOP FLOOR Unit with WEST FACING Balcony! Welcome to Landmark Gardens! One bedroom 1 bath unit with a incredibly spacious layout, Large living room and Primary bedroom! Unit has been freshly painted &carpets professionally cleaned. Generous sized rooms, separate dining/office area, fireplace and underground secured parking! Close to major routes, amenities, airport and shopping! (id:51046)
First Place Realty












