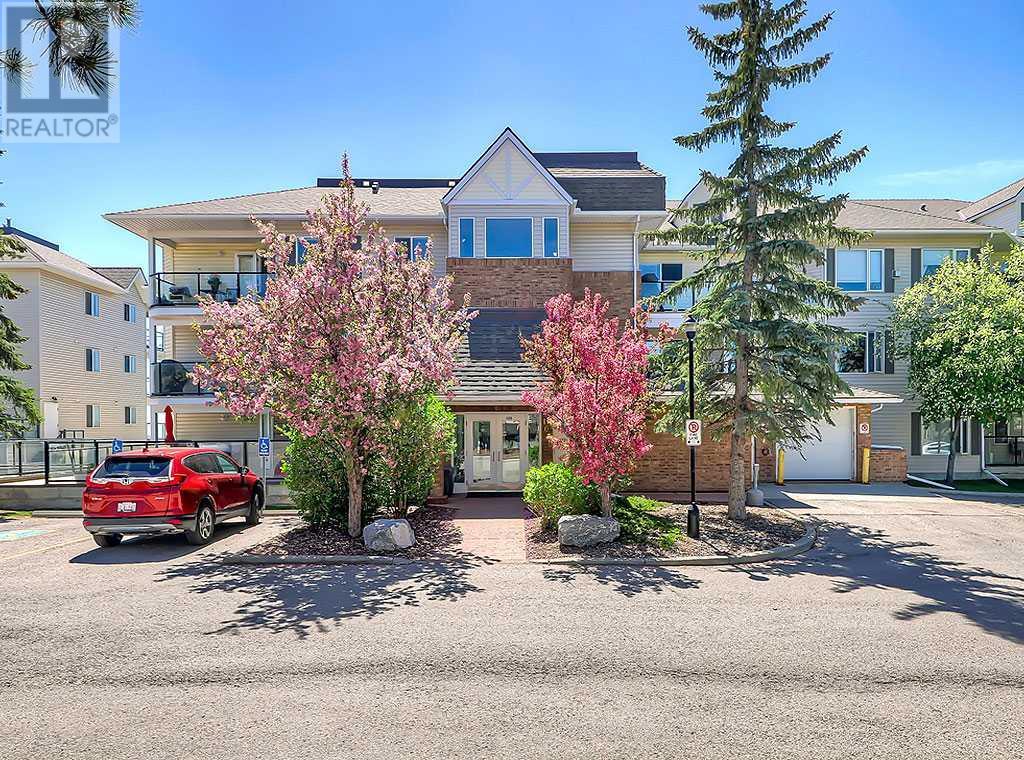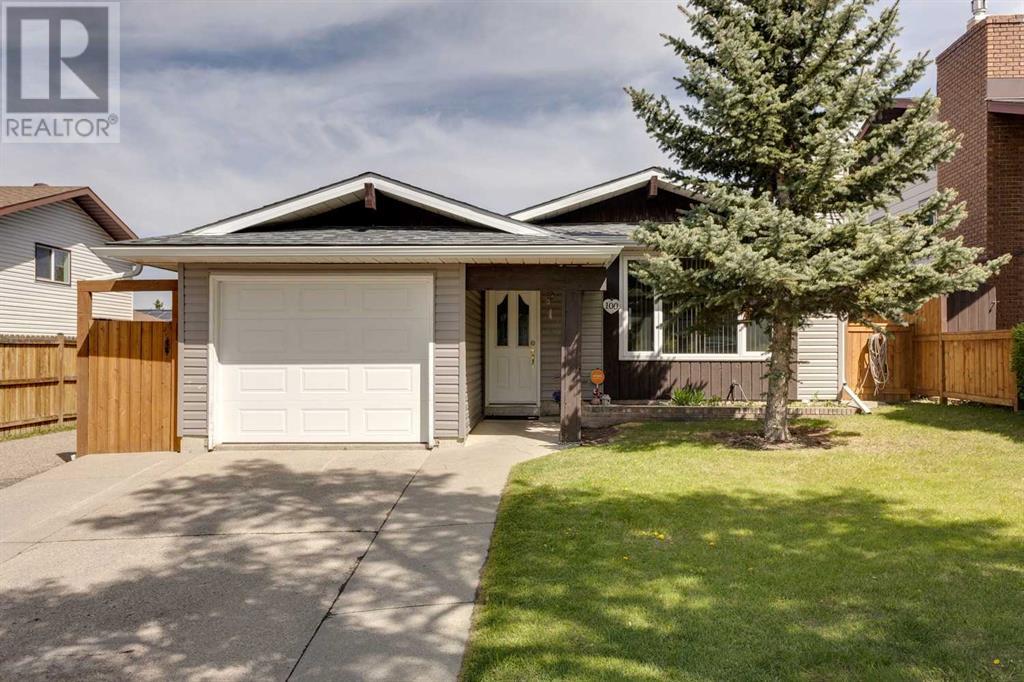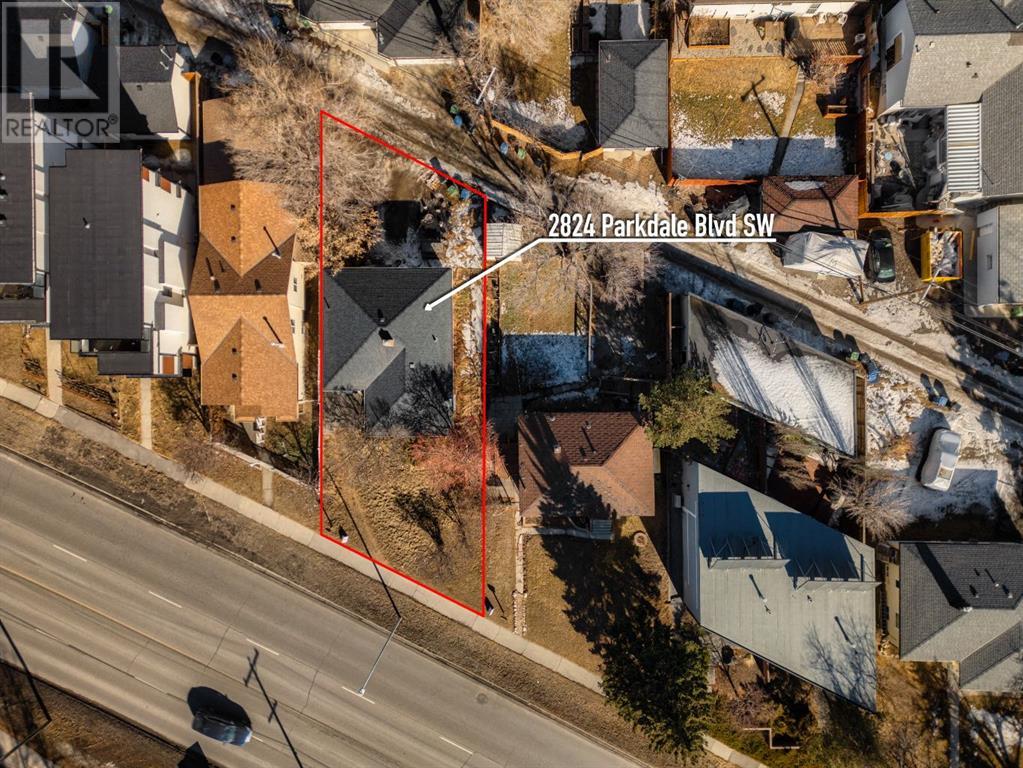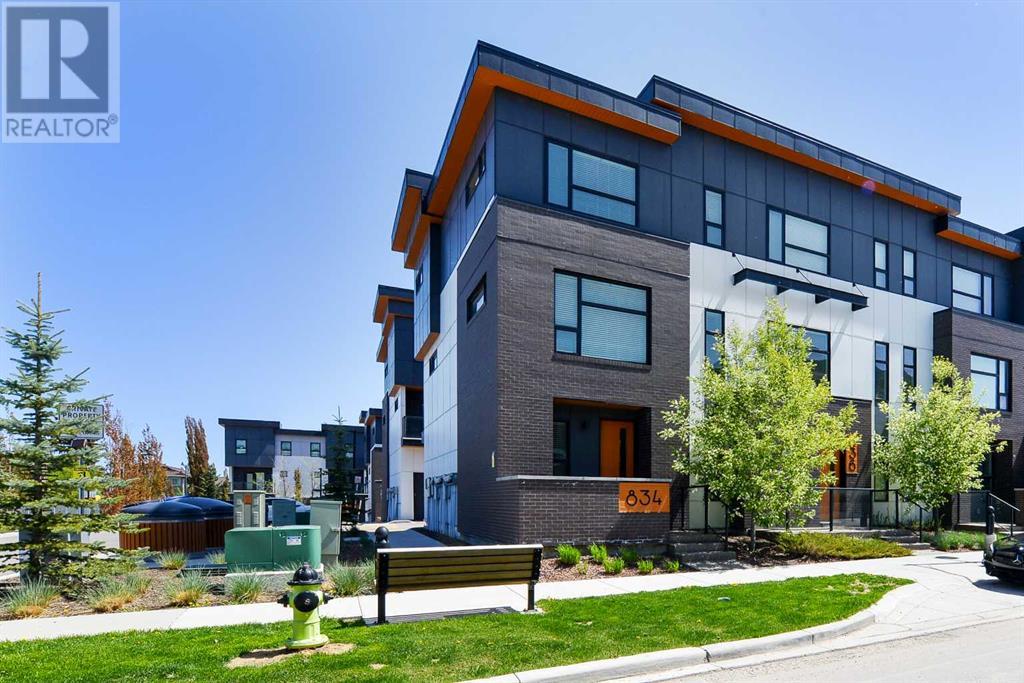STOP RENTING AND START LIVING IN YOUR DREAM HOME TODAY - BUY HOUSE IN CALGARY ALBERTA
We can help you to Buy House in Calgary Alberta, Your Dream Home. We have a wide range of MLS Listings Calgary that fit any budget and any style. And our team of Real Estate Experts will work with you to find the perfect match to Buy House in Calgary Alberta.
33 Lewisburg Close Ne
Calgary, Alberta
THE WAIT IS OVER—LEWISBURG’S GRAND OPENING IS HAPPENING THIS SATURDAY FROM 1 TO 4PM! – Looking for a brand new home in northeast Calgary—but not just any home? One with smart upgrades, SERIOUS POTENTIAL, and a location that’s about to make waves in the city’s newest master-planned community?Let me introduce you to 33 Lewisburg Close NE. This detached Alexis model by Homes by Avi offers 1,468 square feet of purposeful, beautifully designed living space. Whether you're a buyer looking for flexibility or an investor with an eye for opportunity, this one deserves a spot at the top of your list.The main floor delivers on style and function with quartz countertops, durable vinyl plank flooring, 42" upper cabinets, and a sleek SILGRANITE SINK. The kitchen includes a BUILT-IN MICROWAVE, chimney-style hood fan, and gas line rough-in if you're dreaming of a gas range. There's another gas line roughed-in on the rear deck too—because BBQ season deserves the right setup.Upstairs features two bright secondary bedrooms at the back, a full main bathroom, and a dedicated laundry room—no hauling baskets up and down stairs here. The primary bedroom is positioned at the front of the home and includes a walk-in closet plus an upgraded ensuite with a FULLY TILED GLASS SHOWER. Whether it’s family, guests, or a work-from-home setup, the upper floor offers the space and functionality to make everyday living easy.But where this home really shines? The basement.It’s unfinished, yes—but it’s ANYTHING BUT BASIC. A separate side entrance, 9’ ceilings, and rough-ins for a wet bar, bathroom, and SECOND LAUNDRY LOCATION make it perfect for multigenerational living or future rental development (subject to approvals, of course). Add in the 200 amp panel, EV charger rough-in, and a solar conduit already in place, and you’ve got a setup that’s both future-ready and investment-savvy.Now let’s talk about LEWISBURG. This is Calgary’s newest northeast community—thoughtfully planned, exception ally located, and full of potential. With walkable green spaces, future schools and shopping, and easy access to major routes, Lewisburg is designed for people who want to put down roots before the crowd. And with the GRAND OPENING happening this Saturday, May 31st, the timing couldn’t be better.I’ve seen a lot of new communities launch—but this one? It has the right mix of vision, planning, and momentum. And homes like this don’t stay off the radar for long.Want in early? Let’s talk. I’d love to show you around.PLEASE NOTE: Photos are of a finished Showhome of the same model – fit and finish may differ on finished spec home. Interior selections and floorplans shown in photos. (id:51046)
Cir Realty
81 Silverado Saddle Heights Sw
Calgary, Alberta
Original Owner | 4 Bedrooms | Finished Basement | Central A/C | Fresh Paint & Carpet | East-Facing | Immediate PossessionWelcome to this immaculate and beautifully updated home in the heart of Silverado, one of Calgary’s most sought-after family communities. Proudly owned and meticulously maintained by the original owner, this property offers over 2,300 sq. ft. of fully developed living space, including 4 spacious bedrooms and 3.5 modern bathrooms—perfect for families of all sizes.The main floor impresses with 9-foot ceilings, a sun-filled west-facing living room anchored by a stunning fireplace, and a chef-inspired kitchen featuring a large island, raised eating bar, sleek countertops, and premium finishes. The adjacent dining area overlooks the beautifully landscaped backyard—ideal for family meals or entertaining. A generous laundry room with custom storage and a stylish 2-piece bath complete the main level.Upstairs offers three well-proportioned bedrooms, a versatile bonus room, and a 4-piece bathroom. The primary suite is a serene retreat with a large walk-in closet and a luxurious 5-piece ensuite with double sinks, a soaker tub, and a separate stand-up shower.The fully finished basement extends your living space with a cozy family room, a private fourth bedroom, and a full 4-piece bathroom—perfect for guests or extended family. Central air-conditioning ensures year-round comfort.Step outside to enjoy summer evenings on the wood deck in the fully landscaped backyard. Recent upgrades include brand-new carpeting on the upper level, staircase, and living room, plus professional fresh paint throughout all three levels, giving the home a crisp, modern feel.Located within walking distance to three schools—a public elementary (K–6), a Catholic (K–9), and the Calgary Southern Francophone School (K–6 & 7–12)—this home also offers quick access to Shawnessy Shopping Centre, the state-of-the-art YMCA, the Public Library, LRT Station, Stoney Trail, and Deerfoot Trail. Just minutes away is Spruce Meadows, an international destination for equestrian excellence.With east-facing morning light, a fully finished basement, and immediate possession available, this move-in-ready gem offers the perfect balance of style, comfort, and location.? Watch the 3D Virtual Tour to experience this exceptional home in full detail! (id:51046)
Homecare Realty Ltd.
54 Tuscany Springs
Calgary, Alberta
This exceptionally well-maintained 4-bedroom, 3-bathroom home is nestled in the highly desirable community of Tuscany—offering the perfect combination of comfort, functionality, and access to nature. Designed with families and everyday living in mind, this spacious home features a smart layout and an unbeatable location in one of northwest Calgary’s most vibrant and connected neighborhoods.From the moment you step inside, you’ll be welcomed by an abundance of natural light pouring through large front-facing windows, creating a bright and inviting main floor. The open-concept layout seamlessly connects the generous living room to the dining area and kitchen, making it ideal for family gatherings and entertaining. The kitchen is well-equipped with ample storage, breakfast bar and access to an expansive backyard deck—perfect for outdoor dining, children’s play, or enjoying a quiet morning coffee.Upstairs, the primary suite offers a private retreat, complete with a walk-in closet and a 4-piece ensuite featuring a modern shower and a generous vanity. Two additional bedrooms and another full bathroom provide plenty of space for children, guests, or a home office. A fourth bedroom is located in the partially finished basement, which is also roughed-in for an additional bathroom and potential fifth bedroom, offering excellent flexibility for future development.This home has been updated with a new roof and new carpet in 2022, and the exterior shines with refreshed landscaping, mature trees, and fantastic curb appeal. Enjoy peaceful evenings on the charming front porch while watching the sunset, or soak up the morning sun in the beautifully landscaped, east-facing backyard. The oversized double detached garage includes a built-in workbench and provides plenty of room for storage, tools, and hobbies. Alley access adds to the convenience and functionality of this well-appointed property.Perfectly located just steps from schools serving Kindergarten through Grade 9, and within walking distance to the C-Train station and local shopping, this home offers unbeatable everyday convenience. Tuscany is built for community connection and outdoor enjoyment, situated along the scenic 12 Mile Coulee, with easy access to ravine trails and breathtaking natural views.Residents of Tuscany enjoy access to a wide array of family-friendly amenities including a spray park, outdoor skating and hockey rinks, basketball and tennis courts, a pickleball court, skate park, playgrounds, and scenic walking paths. With something for everyone, it’s a community that truly has it all.This is a rare opportunity to own a move-in-ready home in one of Calgary’s most beloved and well-connected neighborhoods. Don’t miss your chance—book your private showing today and discover what makes this home, and Tuscany, so special. (id:51046)
Real Broker
322 44 Street Se
Calgary, Alberta
Welcome to your new home! This completely updated four-bedroom bungalow is ready for you to move in and enjoy the summer. Located in a central area, you'll find everything you need conveniently close by. The home features a welcoming open-concept design that seamlessly connects the living room, dining area, and kitchen. Modern updates enhance the space, beautifully complemented by original hardwood flooring. With newer windows and easy-up window coverings throughout, natural light fills every room. The main floor offers three bedrooms and a completely updated bathroom. The heart of the home, the kitchen, boasts white cabinetry with soft-closing drawers, quartz countertops, and a fantastic center island with a sink and ample prep space. Large windows in the kitchen overlook your spacious backyard. The basement is also ready to be enjoyed and includes a large bedroom with a fully egress window, as well as a half bathroom. Outside, you'll find a large deck and a lavish backyard, perfect for family barbecues and entertaining. The property also includes a double detached garage, numerous flower beds, and plenty of storage options, creating a true sense of home.This gem is just a short walk away from schools, groceries, and much more, with close proximity to major routes. This is an incredible opportunity to make it your own. (id:51046)
Royal LePage Mission Real Estate
5122 Erin Place Se
Calgary, Alberta
Welcome to 5122 Erin Place SE, a beautifully maintained and updated home located on a quiet street in the heart of Erin Woods. This charming property offers 1,114 square feet of living space, featuring three spacious bedrooms and one and a half bathrooms, making it perfect for first-time buyers, young families, or anyone looking for a comfortable and functional home.Inside, you’ll find a bright and inviting main floor layout with plenty of natural light and room to entertain. The kitchen has been tastefully updated with modern finishes, offering ample cabinet space and a clean, contemporary design ideal for both everyday living and hosting guests. The adjoining dining and living areas create a warm and welcoming space to relax or gather with friends and family.Step outside to enjoy a generous backyard that boasts a large deck—perfect for summer barbecues, morning coffee, or evening unwinding. The fully fenced yard offers privacy and space for kids or pets to play safely. For added convenience, the property includes a single detached garage and an oversized parking pad that can accommodate an RV or boat—an excellent feature rarely found at this price point.Situated in the family-friendly community of Erin Woods, this home is close to parks, schools, public transit, and provides easy access to major routes for a quick commute. Combining comfort, updates, and outdoor flexibility, 5122 Erin Place SE is a true gem. Don’t miss your opportunity to own this fantastic home—book your showing today! (id:51046)
Real Broker
1105, 950 Arbour Lake Road Nw
Calgary, Alberta
Welcome to this beautifully maintained, 1 owner, 2-bedroom condo in the sought-after community of Arbour Lake! Enjoy breathtaking south-facing views that stretch from the city skyline to the Rocky Mountains and Canada Olympic Park — all from your private balcony. It’s the perfect spot for your morning coffee or evening glass of wine. Inside, you’ll find a bright and inviting space featuring newer luxury vinyl plank flooring, stainless steel appliances, bottom-up/top-down blinds, and a cozy gas fireplace. The unit also includes secure underground parking and a large 6’ x 6’ storage locker. Need a space to host gatherings or get a workout in? Take advantage of the on-site amenity room. This home has Lake access! Arbour Lake is Northwest Calgary’s only lake community, and it’s just a 10-minute walk away. Spend your summer days swimming, fishing, relaxing on the sandy beach, or even paddling a canoe. Shopping, dining, and entertainment are close by with Crowfoot Crossing only a 5-minute drive away — home to over 350 stores, a movie theatre, major grocery chains, and more. Plus, the CTrain station and bus stop right outside the complex make commuting a breeze. This pet-friendly condo (with board approval for 2 pets) is move-in ready. Simply unpack and start enjoying everything this incredible home and location have to offer. (id:51046)
RE/MAX House Of Real Estate
6911 Ranchero Road Nw
Calgary, Alberta
| NO CONDO FEE | WELL MAINTAINED 5-LEVEL SPLIT TOWNHOUSE | SINGLE ATTACHED GARAGE | Beautifully Maintained Townhouse – NO CONDO FEES! This multi-level townhome offers an incredible blend of space, functionality, and convenience. Featuring two bedrooms plus a versatile flex room that can serve as a third bedroom or home office, this home is designed for modern living. Second Level: A spacious living room with gleaming hardwood floors flows effortlessly to a charming deck, overlooking a large, fenced green backyard—perfect for relaxation or entertaining. Third Level: A bright and airy kitchen boasts ample storage, generous counter space, and a central island, seamlessly opening to the dining area with private balcony access. A powder room adds convenience and style to this level. Fourth Level: Here you’ll find a spacious bedroom, ideal for family or guests, alongside a generous den, bonus room, or office space—perfect for remote work. Fifth Level: The primary bedroom retreat features ample closet space and a well-appointed four-piece bathroom, offering comfort and privacy. Basement: A dedicated laundry area with extra storage, a separate entrance, and walk-up access to the rear yard enhance convenience and practicality. Situated just steps from schools, playgrounds, and public transit (with a 10-minute bus ride to Crowfoot/Dalhousie LRT) and within easy reach of Crowfoot Centre, restaurants, and major roadways, this home is an exceptional opportunity. This is a MUST-SEE! (id:51046)
Real Estate Professionals Inc.
1133 Varsity Estates Rise Nw
Calgary, Alberta
OPEN HOUSE Saturday May 31st 1pm to 4pm 1133 Varsity Estates Rise NW Stunning luxury home on a large 7916 Sq ft lot, on one of the best locations in Varsity Estates directly across the street from a beautiful park with mature trees and landscape. This exceptional property has four bedrooms, three and a half baths offering over 3600 sq ft of developed luxury living space. Professionally renovated, a substantial renovation completed by one of Calgary’s premier custom home builders, Riverside Developments in 2024. High quality and craftsmanship throughout this beautiful home. Art deco door to the foyer entry. Site finished hardwood floors. Large dining area to accommodate big dinner gatherings with 180 degree view of the park. Contemporary kitchen with matchbook walnut cabinetry, premium Taj Mahal Quartzite countertops and an impressive appliance package with Sub-Zero refrigerator, Meile Induction cook-top, Meile Wall Oven & Steam Oven. Bright and beautiful, tons of windows (triple pane 2024), lots of natural light. Open and spacious floorplan with the kitchen being open to the dining and the living room. Upgraded lighting with lots of efficient LED pot lighting and high-end fixtures. Modern color palette throughout, with flat ceilings, all new doors, base boards and casings. The living room has a soaring vaulted ceiling and showcases a marble tile surrounded fireplace. Access off the living area to the sunny West backyard with a large covered outdoor living space and a big yard for kids and your fury family members to play. Access off foyer to the attached double garage is heated with epoxy floors. A pretty powder room tucked away for privacy completes the main floor. Custom black iron rails to the upper floor where you’ll find a large bonus room, a lovely space to take in more of the beautiful views of the park. The primary bedroom has a large walk-in closet and a gorgeous ensuite with heated tile floors, dual sinks, quartzite countertops, deep soaker tub and stand alone shower. Good size kids bedroom and new main bath with dual sinks and quartz countertop. Convenient large upper floor laundry room with lots of cabinetry, quartz counter top, sink and HE washer & dryer. In the lower level is a rec room, two large bedrooms, the third updated bath with in-floor heat, a gym area and large storage room. Acrylic stucco exterior. Central Air Conditioning & Water Softener. In Varsity Estates an incredible inner-city community, steps to fantastic schools, stunning natural parks and path systems that connect down to the Bow River with playgrounds and off-leash areas. Close to U of C, Market Mall, Children’s and Foothills Hospitals and all the restaurants and shops of University District. Easy access to major road arteries and the LRT. Simply an awesome property in a fantastic location in the prestigious community of Varsity Estates. View the 3D Tour (Purple house symbol.) Welcome home! (id:51046)
Century 21 Bamber Realty Ltd.
100 Bermuda Drive Nw
Calgary, Alberta
Welcome to 100 Bermuda Drive NW — a beautifully updated bungalow offering a rare combination of privacy, functionality, and modern upgrades. With just one direct neighbor and a walking path beside you, this home enjoys a serene setting on a spacious lot, perfect for families or future development potential.Step inside to a sun-filled front living room anchored by a cozy wood-burning fireplace, perfect for relaxing evenings. The main floor boasts three bedrooms, including a generously sized primary retreat that easily fits a king-sized bed. The open kitchen and dining area features brand-new cabinetry, stone countertops, and space for a large dining table — ideal for entertaining.The nearly new exterior includes new shingles, siding, eavestroughs, fascia, and newer vinyl windows and fence, offering peace of mind for years to come. The large backyard is perfect for gardeners or outdoor enthusiasts, complete with a concrete patio, natural gas BBW line, and expansive garden space.A side entrance provides easy access to the partially finished basement, making it ideal for a future suite (subject to City of Calgary approval and permits). Downstairs, you'll find a kitchenette, a large rec room perfect for gatherings, a 3-piece bath, cold storage, and a spacious utility room. A high-efficiency furnace with a new blower was installed within the past year — another major item already taken care of.With an attached single-car garage, all major upgrades completed, and the opportunity to add your personal touch, this home is a smart investment in a quiet, well-established neighborhood. Walking distance to many schools and parks, and easy access to main bus routes and walking paths.Don’t miss your chance — book your showing today! (id:51046)
2% Realty
869 East Chestermere Drive
Chestermere, Alberta
**OPEN HOUSE SAT MAY 31 -- 11:00AM - 1:30PM** LUXURY LAKEFRONT LIVING!! Over 4332 Sq.Ft of AIR CONDITIONED living space in this custom built ESTATE located on the shores of Chestermere Lake, where timeless elegance meets relaxed lakeside living. This impressive DREAM HOME offers 6 bedrooms over 3 floors and panoramic water views from the moment you step through the door. The grand main level features 18-foot ceilings and a showstopping two-storey stone fireplace that anchors the sun-drenched great room. The upgraded chef’s kitchen is both stylish and functional, outfitted with high-end appliances including a GAS range, rich cabinetry, and expansive GRANITE countertops—perfect for entertaining or crafting gourmet meals. The dining area is light and bright and showcases those stunning lake VIEWS from every angle. Step out onto a massive Upper Deck complete with glass railing and gazebo which is the perfect spot to unwind after a busy day on the water! The main floor primary suite is a feature this amazing home offers that is hard to find!! Enter a luxurious escape, offering stunning lake views, a spacious WALK IN closet and SPA-inspired ENSUITE with custom grantite vanity, gorgeous walk-in tile shower and beautiful Soaker tub!! Head Upstairs where you'll find a second primary bedroom that is MASSIVE and provides access to another stunning full bath. A 3rd and 4th bedroom located upstairs is the perfect setup for kids, family or guests. The fully developed walkout basement is designed for both comfort and recreation, featuring polished concrete floors with in-floor heating, a full home gym, 2 more bedrooms, and easy access to your private waterfront. This home offers upgrades that are only found in the FINEST of homes. The seller has invested into installing a Sandy Beach bottom on the lakefront + you will love the IN-FLOOR heating on all three floors, oversized HEATED double car garage, RV and Boat parking pad, central A/C, built-in speakers and let's not forget the L AKE VIEWS from every room in the house!! WOW!! Whether you're relaxing on the deck, boating from your backyard, or hosting guests with ease, this MODERN HOME built in 2009 delivers an unmatched lifestyle in one of Chestermere’s most coveted locations. Nestled on an expansive 106 x 140 ft lot, this rare lakefront gem is one of the few estates with a lot of this size positioned this close to the water, showcasing unobstructed 180-degree panoramic views of the lake. Don’t miss your chance to make this rare lakefront luxury your own!! (id:51046)
Real Broker
2824 Parkdale Boulevard Nw
Calgary, Alberta
Exceptional Riverfront Property in West Hillhurst – Endless Potential! Location, Location, Location! This rare gem offers over 100 feet of prime riverfront frontage when purchased together with 2820 Parkdale Blvd. Boasting the newly approved R-CG zoning, the development possibilities are truly limitless! Situated in the highly coveted inner-city community of West Hillhurst, this property is perfectly positioned to maximize both convenience and lifestyle. Just minutes from downtown Calgary, you'll have easy access to the vibrant shops and restaurants of Kensington, Foothills Hospital, the University of Calgary, and the stunning Bow River pathway – ideal for biking, walking, or simply enjoying nature. The charming home currently features three spacious bedrooms and two full bath, making it a perfect investment property until you're ready to bring your development vision to life. Don't miss this incredible opportunity to own a piece of Calgary's future! Act fast – properties like this don't come around often! (id:51046)
RE/MAX Real Estate (Mountain View)
834 78 Street Sw
Calgary, Alberta
Welcome to this beautifully maintained 3-storey, 3-bedroom townhome offering the perfect blend of style, functionality, and location. Enjoy the convenience of private street-level access and a versatile ground-floor flex space—ideal for a home office, lounge, gym, or additional living area—alongside a double attached garage. The sun-filled main level showcases a bright, open-concept layout, perfect for modern living. At the heart of the home is a chef-inspired kitchen with a large island, gas range, built-in microwave, full-height white cabinetry, and abundant counter and cupboard space. The spacious dining area leads to a private rear balcony—perfect for morning coffee or evening BBQs—while the airy living room features a striking black tiled gas fireplace, creating a warm and inviting space to relax or entertain. A stylish powder room completes this floor. Upstairs, you'll find three generously sized bedrooms, including a luxurious primary suite with a walk-in closet and spa-like ensuite featuring dual vanities and modern finishes. A second full bathroom and convenient upper-floor laundry add to the thoughtful layout. Located steps from the up-and-coming West District, this home offers walkable access to grocery stores, cafes, fitness studios, parks, and scenic pathways. With easy access to downtown, Stoney Trail, the airport, and weekend mountain escapes, this is city living at its finest. (id:51046)
RE/MAX Realty Professionals












