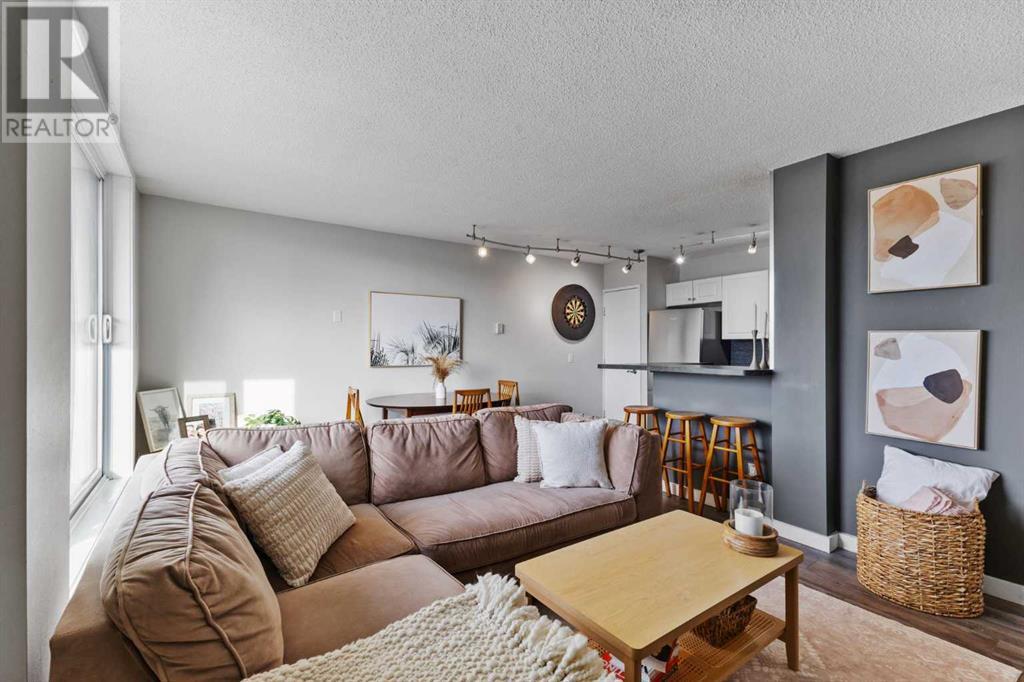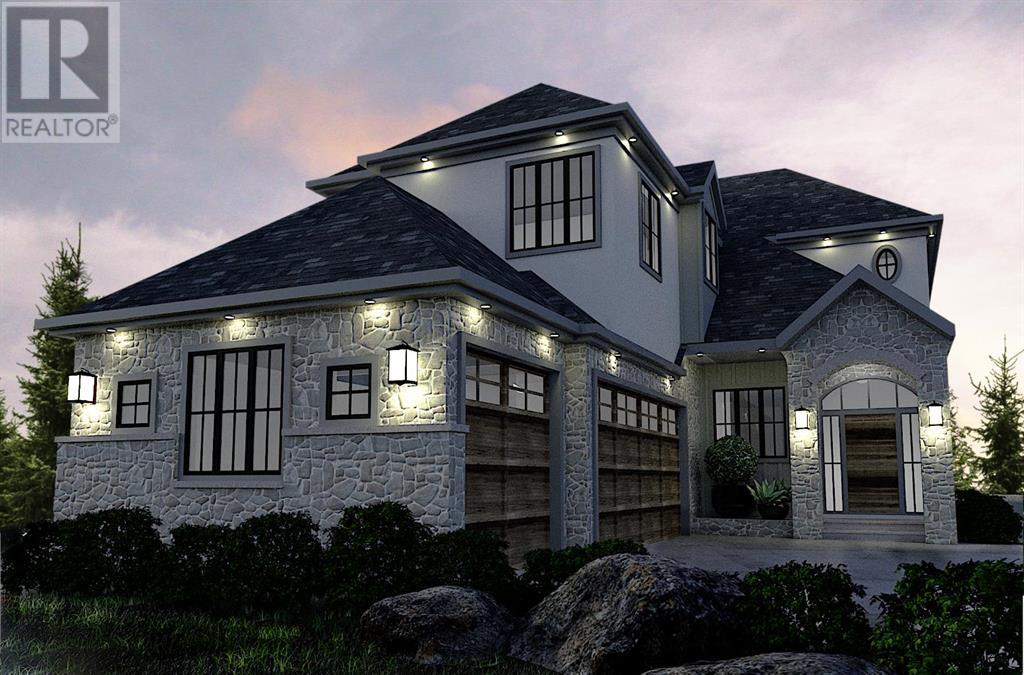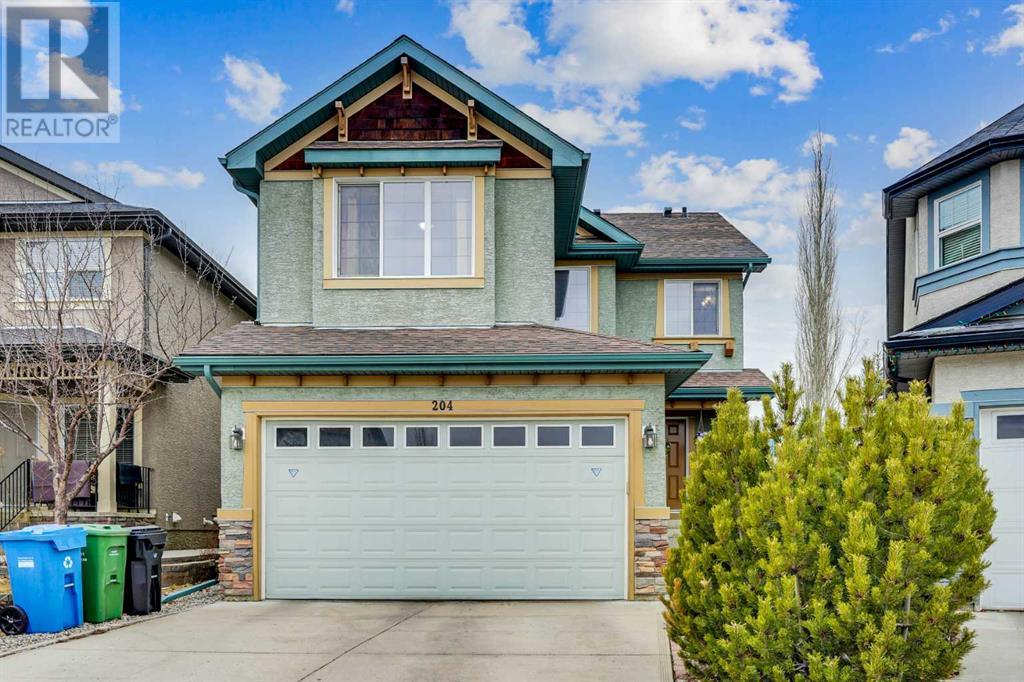STOP RENTING AND START LIVING IN YOUR DREAM HOME TODAY - BUY HOUSE IN CALGARY ALBERTA
We can help you to Buy House in Calgary Alberta, Your Dream Home. We have a wide range of MLS Listings Calgary that fit any budget and any style. And our team of Real Estate Experts will work with you to find the perfect match to Buy House in Calgary Alberta.
703, 1111 15 Avenue Sw
Calgary, Alberta
Discover this bright 2-bedroom, 1-bathroom condo, perfectly situated in Calgary’s vibrant Beltline neighborhood. Featuring an open-concept floor plan, the kitchen seamlessly overlooks the spacious living area and features stainless steel appliances, a breakfast bar, and sleek cabinetry. The main living areas are enhanced with beautiful laminate flooring, while the bedrooms offer cozy carpeting for added comfort. Enjoy coffee on your south facing balcony. This well-maintained building has recently undergone exterior upgrades, including new windows, doors, and balconies, ensuring long-term value and enhanced curb appeal. An assigned parking stall and a separate storage locker are also included, providing added convenience and extra space.Ideal for young professionals or couples, this condo is just steps away from 17th Ave’s trendy restaurants, cafes, and shops, as well as public transit and everyday amenities. Don’t miss out on this opportunity to experience downtown living at its best! (id:51046)
Nineteen 88 Real Estate
208 Whitehorn Crescent Ne
Calgary, Alberta
FULLY RENOVATED BUNGALOW WITH A NUMBER OF UPGRADES THROUGHOUT! 3 BEDROOMS AND 2 FULL BATH UPSTAIRS, 2 BEDROOMS & 2 FULL BATH IN THE BASEMENT. THIS HOME FEATURES UPGRADED GRANITE KITCHEN COUNTER TOPS, NEW FLOORING, NEW KITCHEN CABINETS WITH RENOVATED BACK SPLASH, NEW APPLIANCES, NEW PAINT, NEW LIGHTING FIXTURES, NEW WINDOWS, NEW FURNACE AND HOTWATER TANK, NEW PLUMBING & ELECTRICAL AND THE LIST GOES ON......VERY BRIGHT AND OPEN PLAN. FULLY DEVELOPED BASEMENT WITH SEPARATE ENTRANCE, SEPARATE LAUNDRY, BIG KITCHEN, (ILLEGAL) SUITE. HUGE LOT, DOUBLE DETACHED OVERSIZE GARAGE, CLOSE TO TRANSIT, SHOPPING CENTER, PARK & SCHOOLS. CALL TODAY TO VIEW! (id:51046)
Cir Realty
157 Wedgewood Drive Sw
Calgary, Alberta
Tucked away on a charming corner lot, this one-of-a-kind detached home in Wildwood is perfect for those seeking a space as unique as they are. With 3 bedrooms and 3 bathrooms, it boasts an entire second floor dedicated to the primary suite—complete with soaring vaulted ceilings and a spa-inspired ensuite wet room. The home’s thoughtful design blends warmth and personality. The layout is open and made for entertainment with the large living room and updated kitchen. The downstairs layout is well thought out with a bedroom, flex room and open space for kids to play around or make into a gym. Plus, the double garage has been converted into a flex space or use it as a private guest retreat(illegal suite). Wildwood is a dream for outdoor enthusiasts, surrounded by green spaces and recreational amenities. A park, outdoor skating rink and tennis court sit right across the street, while an off-leash dog park and Edworthy Park are just minutes away. Edworthy Park, provides stunning trails, picnic spots, and access to the Bow River—perfect for those who love biking, hiking, or simply enjoying nature. With quick access to downtown and everyday essentials, this location delivers both tranquility and convenience. This home isn’t just a place to live—it’s an experience. If you're looking for something that stands out both inside and out, schedule your private showing today! (id:51046)
Exp Realty
942 Livingston Way Ne
Calgary, Alberta
Stunning Semi-Detached Home in Livingston – Calgary’s Thriving Northwest Community! Welcome to this beautifully designed 3+1 BED+ DEN, 3.5 BATH home in the sought-after community of Livingston. Offering modern finishes, functional living spaces, and investment potential, this home is perfect for growing families! throughout. Key Features: Spacious & Open-Concept Living – Bright and airy layout with stylish finishes throughout. Chef’s Kitchen – Featuring sleek quartz countertops, stainless steel appliances, and a spacious island for entertaining. Primary Suite Retreat – Generous in size with a walk-in closet and private ensuite. Upstairs offers three Bedrooms + loft/ den – Perfect for growing families or home office needs. Fully Finished Basement with Separate Entrance – Includes an additional bedroom, a second den that can be use as an office, play room or a guest room, a mini bar (with a counter, a sink and a second ref ), a second set of laundry - convenience at its' best, with laundry rooms on both the upper floor and basement, and full bath, ideal for extended family or rental opportunities.Great community! Livingston is a thriving, master-planned community with green spaces, parks, and pathways. ?Close to schools, shopping, dining, and the future Green Line LRT. Easy access to major roadways, ensuring a quick commute to downtown and beyond. Don't miss this fantastic opportunity! Schedule a viewing today! (id:51046)
RE/MAX First
155, 66 Glamis Green Sw
Calgary, Alberta
Welcome to one of the most PREMIERE Units at Glamis Green! This two storey townhome condo backs onto the green space and comes with one of the few oversized garages in the complex with entrance to the unit through garage! Located in the desirable community of Glamorgan. Steps away from Richmond and Westhills shopping area, city transit and of course Mount Royal University. Good sized kitchen with granite counter tops, maple cabinets, black appliances, porcelain sink, tile back splash and sit up breakfast bar. The unit has been updated throughout, new carpet in upper areas and Luxury Vinyl Plank throughout the main floor. Large living area complete with stone face, mantle, gas fireplace. This gorgeous stacked townhome comes with two large bedrooms on upper level and balcony area, complete with four piece bath and separate laundry area. Tastefully decorated and painted throughout. A pleasure to view and priced to sell! (id:51046)
Cir Realty
76 Erin Park Drive Se
Calgary, Alberta
This 4-level split home has been renovated and is close to 2000sf of total living area. (The washroom toilet pipe snapped.) New vinyl plank floor, Quartz countertops for the washroom vanities, painted, new high-efficient furnace, tankless hot water system & more...Check it out! It is like a new home now. Plus skylite in the foyer & high ceilings on the main floor. Please note: The condo board is inactive, so there is no condo fee to pay. Only 2 units in this complex ( Side by side) & all owners are self-managed and pay their insurances & utilities. (id:51046)
Cir Realty
144 Greenwich Heath Nw
Calgary, Alberta
Welcome to The Albany! Where Luxury Meets Limitless Possibilities!Discover The Albany, a stunning, customizable New West Luxury home nestled in the heart of Upper Greenwich, where elegance and comfort seamlessly come together. Designed to offer the perfect balance of convenience and potential, this remarkable residence invites you to bring your vision to life with endless opportunities for personalization, ensuring every detail reflects your unique style and needs.The home boasts a FULLY DEVELOPED BASEMENT, providing versatile additional living space perfect for both relaxation and entertaining. The basement is equipped with a rough-in for a secondary living area, complete with plumbing and electrical, offering the flexibility to finish it according to your needs. A spacious TRIPLE CAR ATTACHED GARAGE ensures ample room to store your vehicles and toys securely throughout the year. With endless customization possibilities, every detail can be tailored to make this house a true reflection of your vision.Located in the highly sought-after NW Calgary, this prime location offers easy access to Stoney Trail, the Trans-Canada Highway, downtown Calgary, and stunning mountain views. The master-planned community features beautifully designed streetscapes, lush green spaces, and pedestrian-friendly pathways. Inspired by the charm of NYC’s Greenwich Village, the neighborhood combines modern urban architecture with a warm, welcoming atmosphere.You’ll be just moments away from the Calgary Farmers' Market West and close to Trinity Hills, WinSport, and a variety of top-tier shopping and dining options. Whether you’re a professional or a family, this location offers the ideal mix of vibrant city life and tranquil natural surroundings. Don't miss the chance to own this exceptional home in Upper Greenwich, a community full of charm and endless possibilities.Visit our showhome at 360 Greenwich Drive for more information.Reach out to explore the wide array of personalized op tions and specifications still available to make your dream home a reality! (id:51046)
Exp Realty
1010, 930 6 Avenue Sw
Calgary, Alberta
OPEN HOUSE: MARCH 30 from 12-2--Welcome home! Investors and first time home buyers alike, this is a great opportunity in a prime location of the city. This south-facing condo in Vogue, a like-new premium West-End building minutes to the LRT, river paths, downtown core, shops, services & dining. This sunny 1-bed unit showcases high-end finishes with contemporary cabinetry, Quartz counters, subway tiled backsplash, & stainless steel appliances including a built-in microwave & Fisher Paykal French door fridge. An open concept plan boasts elevated ceilings, engineered hardwood floors, floor-to-ceiling windows, and an extra-large balcony w/ gas hookup. The bedroom includes a huge walk-through closet and 4-pc bath with quartz counters and tiled tub/shower. In suite laundry, titled indoor parking, & extra storage locker included. Amenities include central A/C, full-time concierge, elegant lobby, and 36th floor Sky Lounge with gym, studio space, meeting room, social room & rooftop terraces. Enjoy the view! (id:51046)
Exp Realty
605, 733 14 Avenue Sw
Calgary, Alberta
Welcome to Centro733 - This stunning, spacious one-bedroom condo offers the perfect blend of modern living and comfort. With brand new carpet and sleek vinyl flooring, the home exudes a fresh, contemporary feel. The kitchen features elegant granite countertops, stainless steel appliances, custom cabinetry, and a new microwave – all seamlessly flowing into the dining area for effortless entertaining. Natural light pours in through a wall of floor-to-ceiling windows, offering breathtaking views and opening onto a generous south-facing balcony – the perfect space to unwind. The large bedroom easily accommodates a king-sized bed, and with the convenience of in-suite laundry, you'll have everything you need. Recent updates include new tile in the laundry room, stylish new light fixtures in both the living room and bathroom, and custom window coverings throughout the unit. The entire space has been freshly repainted, and every light switch and socket has been replaced for a move-in-ready home. Built with concrete construction, this secure building features a well-equipped gym, bicycle storage, and a party room for all your social gatherings. You'll also enjoy the convenience of your own secure storage locker and parking space. With electricity, heat, and water included in the condo fees, this property offers unbeatable value. Make Centro733 your new home in the heart of one of the most sought-after neighborhoods. (id:51046)
RE/MAX Realty Professionals
8 Hawkhill Way Nw
Calgary, Alberta
Welcome to this beautifully maintained 4-bedroom, 3-bathroom home in the highly sought-after community of Hawkwood. Offering 2,100 sq. ft. above grade, this spacious 4-level split showcases one of the most desirable layouts, complete with a walkout third level and a private backyard retreat.The oversized 25’ x 23’ attached garage is a dream for hobbyists and car enthusiasts alike, featuring 240V power, a gas line for a future heater, and a large crawl space for extra storage – perfect for seasonal gear and tools.Inside, the main floor features a well-appointed kitchen with a 43” gas range, granite countertops, a wine refrigerator, and a large island with sit-up breakfast bar – ideal for cooking, hosting, and everyday living. Relax by one of three gas fireplaces, including a stunning feature fireplace in the living room inspired by the iconic Chateau Lake Louise.Upstairs, you'll find three spacious bedrooms and two full bathrooms, including a generous primary suite with its own gas fireplace, a 3-piece ensuite, and a full wall closet.The walkout third level (also entirely above grade) offers flexible living with a fourth bedroom or home office, a laundry/mudroom, and a cozy family room with another gas fireplace and access to the backyard.Additional highlights include rich hardwood flooring throughout, plus a new furnace and humidifier installed in 2022.Ideally located just steps from the scenic Hawkcliff Ravine, you’ll enjoy direct access to off-leash parks and walking paths—perfect for outdoor enthusiasts and pet lovers alike.This is a rare opportunity to own a thoughtfully designed home that perfectly blends comfort, functionality, and location. Don’t miss out! (id:51046)
Century 21 Masters
1608, 108 9 Avenue Sw
Calgary, Alberta
Welcome to refined urban living in this gorgeous 2-bedroom, 2.5-bathroom suite on the 16th floor of the exclusive Le Germain Residences in downtown Calgary. Spanning more than 2,150 square feet, this south-west corner suite showcases panoramic views of the city skyline and the Rocky Mountains, offering an elevated lifestyle complemented by Le Germain’s renowned hotel amenities and services. This exquisite, original owner residence is adorned with custom European lighting, porcelain tile and natural stone flooring with in-floor heating throughout. The spacious open-concept layout is highlighted by floor-to-ceiling windows, flooding the space with natural light and providing glorious city and mountain views. The expansive SW corner balcony, complete with lighting and BBQ gas outlet, provides additional outdoor entertaining space to revel in the breathtaking vistas. The expansive gourmet kitchen is a culinary masterpiece, boasting a rich espresso colour palette, sleek European-style cabinetry, quartz countertops, high-end Miele appliance package including coffee maker and wine fridge, and a large island that serves as a focal point for gatherings and casual dining. The sophisticated formal dining room is close by for hosting the most intimate of dinner parties with a seamless flow that’s ideal for entertaining. The primary suite is a sanctuary of tranquility, featuring a spa-inspired ensuite with dual vanities, a Kohler soaker tub, and Le Germain’s signature glass-encased shower and is complemented with a spacious, custom walk-in closet that offers exceptional storage and organization. The secondary bedroom wing is equally impressive with its own views, private corridor and ensuite bathroom. Spacious and functional laundry room is equipped with a full-size Miele washer and dryer for ultimate convenience and a separate kitchen pantry makes storage a breeze. This exceptional suite is distinguished by 9’ ceilings, solid core doors, a private valet closet for deliveri es, motion sensor lighting in closets, and was recently painted white for a fresh, modern ambiance and canvas for your artwork. Residents enjoy an array of exclusive amenities, including concierge service, guest valet parking, and access to Le Germain Hotel’s premier offerings such as a state-of-the-art fitness centre, RNR Wellness Spa, housekeeping and linen service, in-residence room service, meeting facilities, and the iconic Charcut restaurant. The property includes two underground parking stalls and a secure storage area, providing unparalleled convenience. Positioned between the Calgary Tower and Stephen Avenue, Le Germain Residences—an architectural collaboration by the acclaimed LeMay Michaud and Group Germain—set a new benchmark in luxury living and hospitality in Calgary. This is more than just a home; it’s a statement of prestige and sophistication, perfectly tailored for the discerning buyer seeking an exceptional downtown lifestyle. (id:51046)
Sotheby's International Realty Canada
204 Everbrook Way Sw
Calgary, Alberta
This is it! Welcome to this lovely 2-storey home that shows PRIDE OF OWNERSHIP! It has STUCCO exterior sidings, CENTRALIZED AIR-CONDITIONING SYSTEM, and an AWESOME west-facing BACKYARD! As you enter, you’ll notice the OPEN-CONCEPT main floor plan that features a spacious foyer area, living room with a COZY GAS FIREPLACE and BUILT-IN SPEAKERS, kitchen with a corner PANTRY, island with a raised breakfast bar, and a sunny dining area with a view of the stunning backyard! The laundry and half bathroom complete the main floor level. As you head upstairs, you’ll notice the spacious BONUS ROOM with LARGE WINDOWS. This is a nice place for some family relaxation and/or fun activities like karaoke or movie nights! The bright & spacious Master Bedroom overlooks the backyard and has a 4-pc ENSUITE BATHROOM with a corner SOAKER TUB, a standing shower, and a walk-in closet. There are 2 other good-sized bedrooms and a full bathroom. The basement is partially finished with the 4th bedroom and a TANKLESS HOT WATER HEATER. The SUNNY and FULLY-FENCED PIE-SHAPED BACKYARD is an outdoor oasis that features a LARGE 2-TIERED DECK/PATIO, PERGOLA, sturdy BBQ shed with concrete footings, covered wooden bench, and multiple trees for your privacy. A back gate provides easy and convenient access to the brand new Dr. Freda Miller Elementary School, public bus transit, and the Fish Creek Provincial Park. It is a short drive to the new Costco and the ring road. 2021 ROOF, 2024 NEW CARPET, 2023 LG REFRIGERATOR, 2023 WASHER/DRYER, 2024 FURNACE. Come and see to appreciate! (id:51046)
RE/MAX House Of Real Estate












