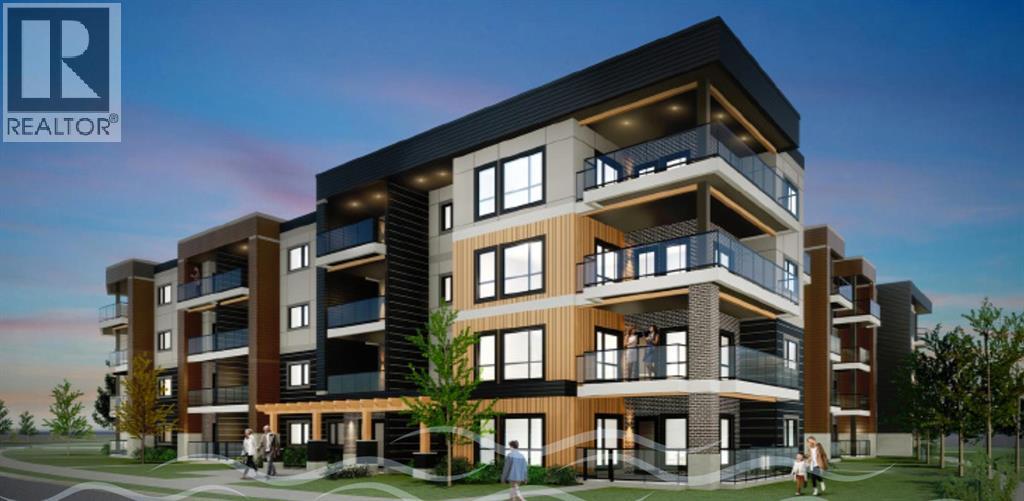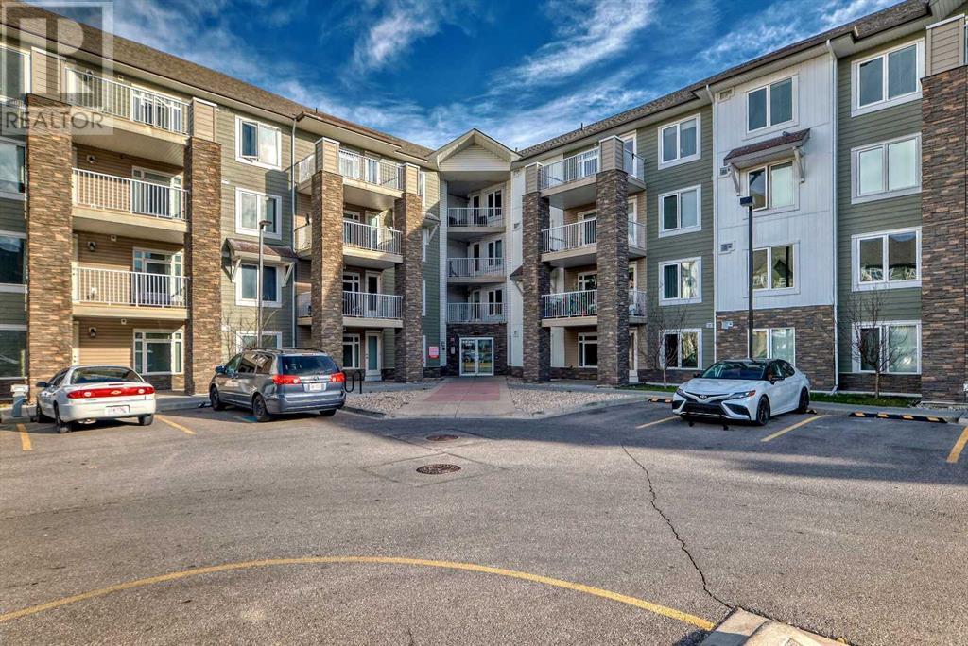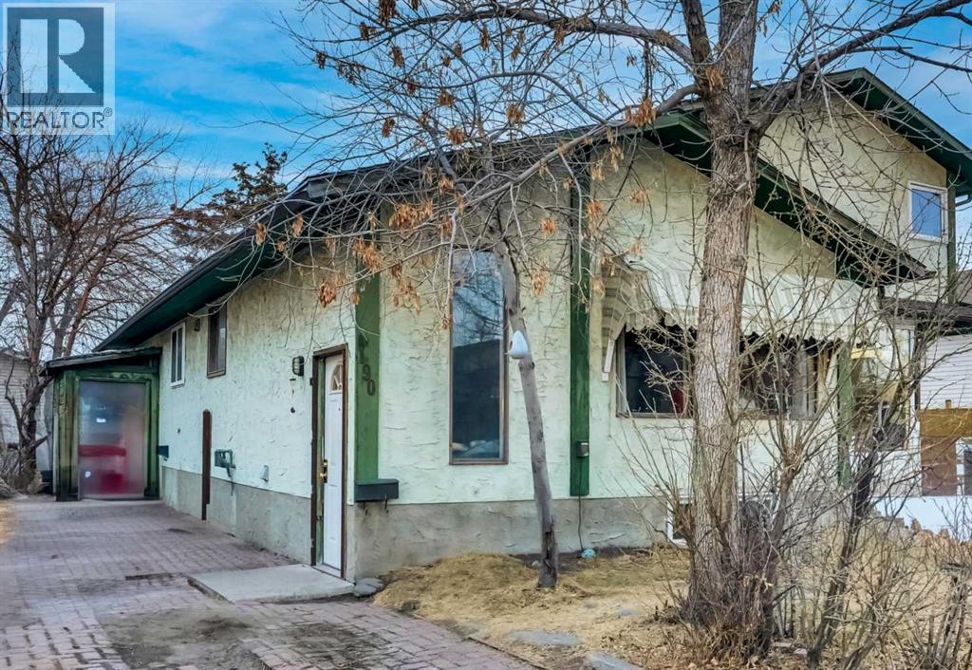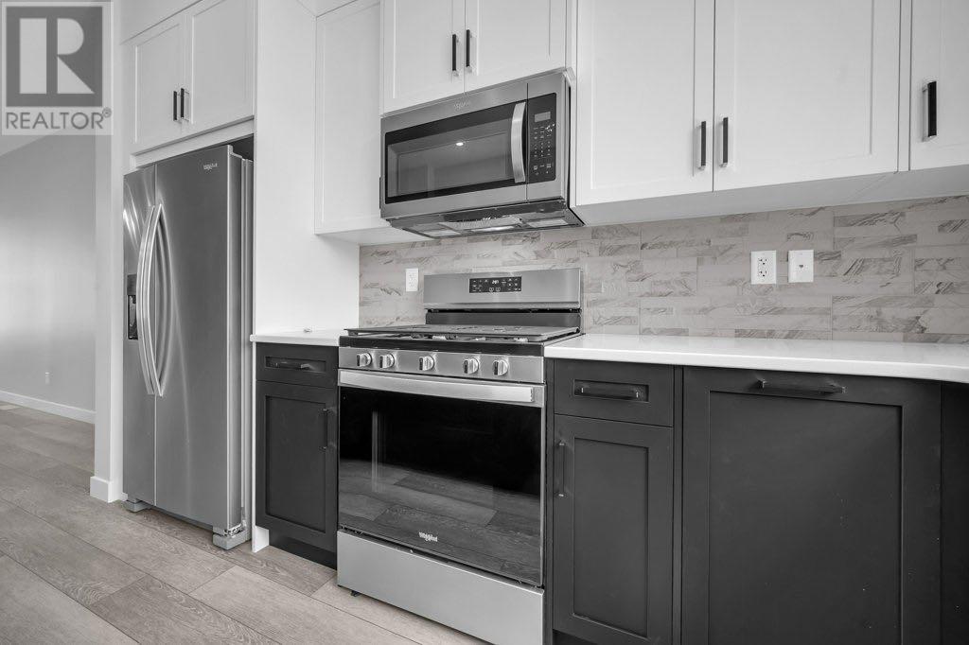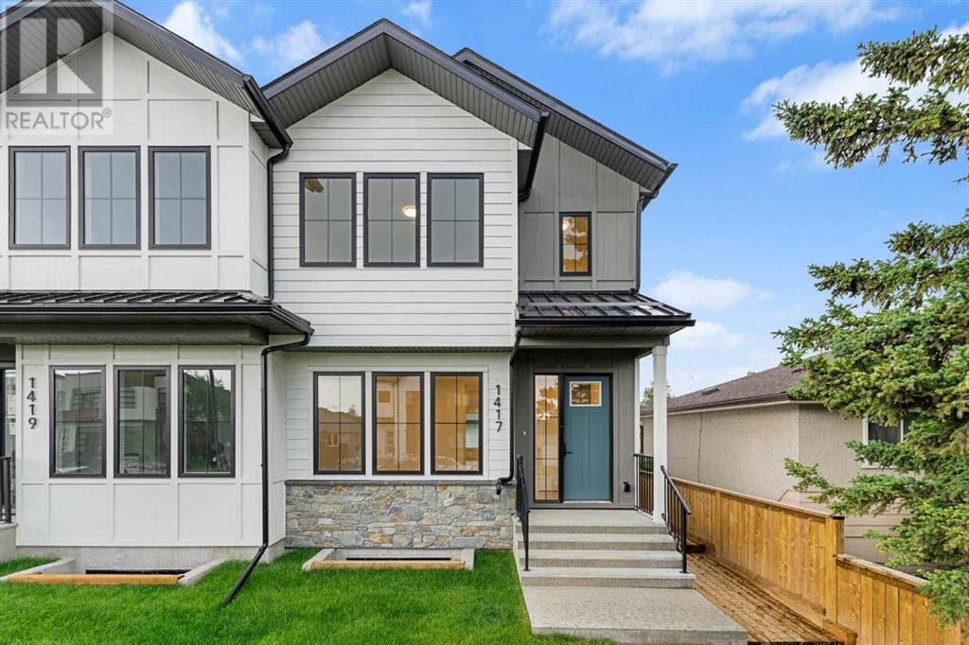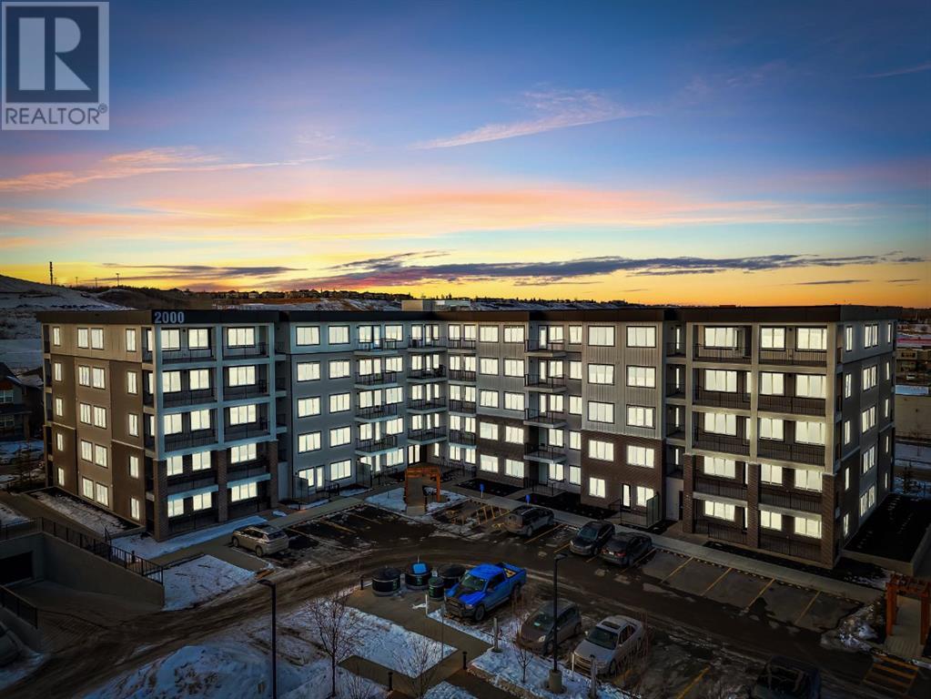STOP RENTING AND START LIVING IN YOUR DREAM HOME TODAY - BUY HOUSE IN CALGARY ALBERTA
We can help you to Buy House in Calgary Alberta, Your Dream Home. We have a wide range of MLS Listings Calgary that fit any budget and any style. And our team of Real Estate Experts will work with you to find the perfect match to Buy House in Calgary Alberta.
311 Silverado Crest Landing Sw
Calgary, Alberta
Welcome to this stunning OVERSIZED lot with a SIDE ENTRANCE featuring 4 bedrooms and 4.5 bathrooms, nestled in the vibrant community of Silverado. As you enter through the grand foyer, you are welcomed by soaring HIGH CEILINGS adorned with hardwood flooring, and a beautiful chandelier that elegantly complements the coiled staircase.At the heart of the home, you’ll find a cozy bonus room, complete with an electric fireplace, creating the perfect atmosphere for family nights. The kitchen is a chef's dream, showcasing stainless steel appliances including a built-in oven, microwave, dishwasher, and a gas cooktop, all nicely paired with beautiful granite countertops. The spacious dining room offers astonishing views of the lush green space and walking paths in the backyard, enhancing your dining experience.Step outside to discover a massive partially fenced backyard, ideal for family barbecues and gatherings, providing ample space for outdoor fun. As you ascend to the upper level, you are greeted by an open-to-below view that floods the family room with natural light, making it a perfect spot for game nights or relaxing.All four bedrooms upstairs come equipped with walk-in closets, ensuring plenty of storage space. The first bedroom features a convenient Jack and Jill bathroom. The primary bedroom is an elegant retreat, complete with a huge walk-in closet fitted with organizers and an ensuite bathroom that features a double vanity with granite countertops and ample cabinetry to keep your bathroom essentials neatly stored.The unfinished basement presents a blank canvas for your customization, already equipped with bathroom and wet bar rough-ins, as well as additional laundry hookups, perfect for a rental unit or additional private space for family and friends, the possibilities are endless!Located in the heart of Silverado, this home offers convenient access to various amenities including Spruce Meadows, the Sirocco Golf Course, and easy access to Stoney Trail and Bragg Creek, making weekend getaways to the mountains a breeze. Families will appreciate the multiple educational options nearby, including high schools, junior highs, and elementary schools, with a new Francophone education region on the way.Don’t miss the opportunity to make this exceptional home yours. Schedule your showing today! (id:51046)
Exp Realty
5101, 20295 Seton Way Se
Calgary, Alberta
Welcome to your new home! This **brand-new, never-lived-in** 2-bedroom, 2-bathroom condo offers modern living in the heart of Seton. ? **Features You'll Love**: - **Stylish Kitchen** – Equipped with new stainless steel appliances: fridge, electric stove, microwave hood fan, and dishwasher, plus a large central island perfect for dining or entertaining. - **Spacious Living Room** – Ideal for relaxing or hosting guests. - **In-Unit Laundry** – Convenient washer and dryer included. - **Comfortable Living Space** – 900 sqft of modern design with air conditioning to keep you cool. - **Storage** – Includes a locker for extra belongings and bike storage for your convenience. - **Secure Underground Parking** – Keep your car safe and snow-free year-round. **Prime Location**: - 5-minute drive to grocery stores ( Superstore), retail hubs with trendy restaurants , South Health Campus hospital, YMCA, public library, and high school. - Close to several schools for families. **Address**: 5101, 20295 Seton Way SE **Rent**: $1,950/month + electricity Virtual tour and online application available. (id:51046)
Century 21 Bamber Realty Ltd.
405, 730 2nd Avenue Sw
Calgary, Alberta
Exceptional 2-Bedroom, 2-Bathroom Condo in the Prestigious First and Park Building, Eau ClairePresenting a rare opportunity to own a brand-new 795 sqft corner unit in the highly sought-after First and Park building. This meticulously designed residence features 2 generous bedrooms, 2 full bathrooms, and a dedicated den, ideal for a home office or study. The open-concept living area, enhanced by abundant natural light, provides a seamless space for both relaxation and entertaining.The chef-inspired kitchen is outfitted with premium European stainless steel appliances, offering both functionality and style. The expansive L-shaped balcony extends the living space outdoors, providing an exceptional area to enjoy the surrounding views.Residents of First and Park enjoy an array of exceptional amenities, including a fully-equipped fitness center, a sophisticated common living area, and a versatile meeting room. The building’s elegant lobby and professional concierge service, coupled with 24-hour on-site security, ensure a heightened level of service and security. Heated underground parking further adds to the convenience of this outstanding property.Situated in the vibrant Eau Claire neighborhood, this residence is ideally located near premier dining, shopping, and recreational opportunities, offering a lifestyle of unparalleled comfort and convenience. (id:51046)
Real Broker
2402, 3700 Seton Avenue Se
Calgary, Alberta
Discover the perfect design, quality, and affordability combination in this fully upgraded one-bedroom, fourth-floor suite in Seton, one of Calgary's fastest-growing communities. Positioned within walking distance to the new YMCA and the South Health Campus Hospital, convenience is available with abundant shopping, dining, and services. Boasting a highly functional floor plan, the suite features an upgraded stainless steel appliance package, including a stacking washer and dryer, A/C is also included. Spanning 543 sq. ft. by builder's new home measurement standards, the unit maximizes space efficiency. Enjoy the convenience of your own titled parking stall and an assigned storage locker. Ready for occupancy this summer. The price, including GST with a rebate to the builder on all owner-occupied units, come and witness firsthand the quality and charm that define this Seton residence. (id:51046)
RE/MAX Real Estate (Central)
1203, 225 25 Avenue Sw
Calgary, Alberta
Experience the pinnacle of Mission living! This stylishly renovated 2-bedroom Riverscape condo offers 970 sq. ft. of chic living space on the 12th floor. Bask in 180° DOWNTOWN VIEWS from the 18' balcony. Granite kitchen with stainless steel appliances, ample storage, and a dining area perfect for entertaining. Sliding doors reveal a versatile 2nd bedroom/den/HOME OFFICE with a Murphy bed. The spacious master boasts double closets and a private ensuite with a walk-in shower. Enjoy in-suite storage, underground parking, a fitness room, and lush gardens. Steps from river paths, 4th Street, and vibrant city life—your urban retreat awaits! (id:51046)
RE/MAX Irealty Innovations
42 Templeby Way Ne
Calgary, Alberta
A charming and spacious family home nestled in a welcoming and convenient neighborhood. Featuring 4 bedrooms and 1.5 baths, this property is perfectly suited for families of all sizes. Step inside to enjoy an open floor plan that radiates warmth and comfort. The well-appointed kitchen boasts modern appliances and ample counter space, effortlessly flowing into the living and dining areas. This setup is ideal for family gatherings and entertaining, ensuring everyone feels connected. The upper level offers three cozy bedrooms filled with natural light, generous closet space, along with a bathroom, providing tranquil havens for rest. The full basement adds versatility, complete with an additional bedroom that can function as a guest room, office, or playroom. Outside, the backyard stands out as a highlight, offering the perfect venue for BBQs, outdoor dining, and recreation. It’s a fantastic space for children to play, pets to roam, or hosting summer gatherings with loved ones. Combining comfort, convenience, and charm, this home is an ideal retreat for any family. Don’t miss your chance to make it yours—schedule a showing today and experience its appeal firsthand! (id:51046)
Propzap Realty
2201, 433 11 Avenue Se
Calgary, Alberta
Experience panoramic views of the city skyline from every window in this modern executive two-bedroom residence. This incredible two-bedroom property offers almost 2600 SF of visionary living space and is centrally located for its new owners to take in “all of what downtown living” has to offer. This property whispers sophistication and refined living with its cutting-edge interior design. A concierge is on-site 24/7 to greet your guests and provide the utmost in secured living. Three parking stalls are included for your summer convertible toys. The state-of-the-art designer kitchen features a full Miele luxury appliance package and a gigantic leathered granite island, perfect for Sommelier-hosted wine tastings and entertaining. The living room features rift oak custom hidden cabinetry on each side of the media center and is open to the lovely dining space that features a Bocci chandelier hovering over this dreamy space. The relaxation lounge has the most stupendous views of the Calgary Tower and city skyline and showcases a Vin de Garde luxury wine display wall. The romantic primary suite features its own East terrace, two dressing rooms and a decadent spa-like ensuite with a free-standing bathtub set on a marble base, dual vanities and a frameless glass marble shower. The secondary suite is situated on the East wing with streams of natural light and has its own ensuite. This space is perfect for guests or can be used as a home office. (id:51046)
Coldwell Banker Mountain Central
210, 175 Wolf Hollow Crescent Se
Calgary, Alberta
Welcome to the The BANKS, a distinguished boutique condo building nestled in the serene Wolf Willow area. Situated in one of the most sought-after locales, this impeccably designed residence offers unparalleled living. Your new home enjoys an enviable setting near the picturesque Bow River, a splendid golf course, and charming walking/biking trails. Convenience meets luxury as the Banks is just a 5-minute drive from grocery stores, shopping venues, boutique fitness facilities, and a diverse array of dining and entertainment options. This meticulously crafted TRIBECA Unit offers 532 sq.ft. (RMS Measurement) and 576 sq.ft. (Architectural Measurement) of thoughtfully designed living space and comprises 1 bedroom, 1 full bathroom, and 1 titled underground parking stall. Inside, discover exquisite details including quartz counter-tops, designer tile back-splash, custom cabinetry, stainless steel appliances, in-suite laundry, and (optional) wall-mounted air conditioning to keep you cool in the hot summer months. Additionally, the large patio beckons, providing an ideal space for entertaining guests or enjoying moments of tranquility in the open air. Developed by Cove Properties, one of Calgary's premier multifamily developers renowned for their dedication to quality construction, THE BANKS embodies excellence in every aspect. Don't miss this opportunity to elevate your lifestyle in this exceptional residence! Contact your agent today to arrange a viewing during The BANKS at Wolf Willow show suite hours. The BANKS offers a variety of unit types and price points, ranging from charming one-bedroom layouts to spacious and luxurious two-bedroom + den options. This unit is currently under construction, tentative completion is Spring/Summer 2026, taxes are not yet fully assessed, postal code has not been allocated, photos are of the BOW 360 at Wolf Willow show suite and not of the actual unit but represent the finishing standards of Cove Properties. (id:51046)
Century 21 Bamber Realty Ltd.
2201, 3700 Seton Avenue Se
Calgary, Alberta
Logel Homes proudly presents the award-winning floor plan, The Atwood 3FS. The professionally designed interior includes air conditioning, 41" upper cabinets with soft-close doors and drawers, luxury vinyl plank flooring, designer tile, stainless steel appliances, pot lights, an 8' wide patio door, a storage locker, and titled parking.Be sure to inquire about Logel Homes' award-winning Energy Return Ventilation system and industry-leading sound attenuation. Situated in Seton West Phase 2, this community offers walkable amenities. Right at your doorstep, you can walk or bike along scenic pathways and enjoy numerous retail shopping experiences, including coffee shops, grocery stores, and restaurants. (id:51046)
RE/MAX Real Estate (Central)
1303, 6118 80 Avenue Ne
Calgary, Alberta
Location, Location, Location!! Close to all amenities including schools, parks, and public transportation. This charming 2-bedroom, 2-bathroom end-unit condo is filled with natural light and modern appeal. The sleek kitchen boasts granite countertops, stainless steel appliances, and ample cabinet space, perfect for any home chef. Durable flooring flows through the kitchen, , bathroom, and laundry room, while the cozy living room with carpet opens to a sunny balcony – ideal for relaxation. The Master Suite includes an ensuite bathroom and a spacious walk-in closet, while the second bedroom features a double closet and generous size. Enjoy the convenience of an oversized laundry room with extra storage. Perfectly situated within walking distance to Saddletown LRT station, Genesis Centre, shopping, dining, and more, this move-in-ready condo is ideal for first-time buyers or investors. With modern features, low condo fees, and a prime location, this gem won’t last long! Schedule your showing with your favourite Realtor today! (id:51046)
Diamond Realty & Associates Ltd.
2406, 1140 Taradale Drive Ne
Calgary, Alberta
CONVENIENT LOCATION | TOP-FLOOR UNIT WITH PARK VIEWS | UNDERGROUND HEATED TITLED PARKING | 2 BED, 2 BATH | ALL UTILITIES INCLUDEDWelcome to this bright and spacious vacant top-floor condo that’s ready for immediate possession, offering serene park views from your private balcony. This well-maintained unit features a modern open-concept layout with a generous living and dining area, stainless steel appliances, and ample storage throughout. With 2 bedrooms and 2 full bathrooms, it's perfect for professionals, small families, or those looking to downsize without compromise. Enjoy the comfort and security of underground heated titled parking, a separate storage unit, and the convenience of all utilities included—all in a prime location close to parks, transit, and amenities.Ideally situated near bus stops, C-Train stations, shopping plazas, schools, banks, the Genesis Centre, and the airport, this home offers unbeatable convenience. With condo fees covering all utilities, including heat and electricity, this is a rare find at an incredible value. Don't miss out—click the link for a virtual tour today! (id:51046)
Real Estate Professionals Inc.
2309, 95 Burma Star Road Sw
Calgary, Alberta
LOW CONDO FEE AND HEALTHY RESERVE FUND. Welcome to your new home nestled in the vibrant community of Currie Barracks! This delightful 472-square-foot apartment is intelligently designed to maximize space, making it ideal for first-time homebuyers entering the real estate market or investors expanding their portfolios. The efficient layout includes a private front porch for enjoying your morning coffee or unwinding in the evening. Built with durable concrete, the unit ensures excellent soundproofing and energy efficiency. The modern kitchen features gas appliances and quartz countertops, adding a touch of luxury to your daily routine, while condo fees covering some major utilities provide long-term savings. Although there is no standard bedroom, approximate dimensions of a potential sleeping area are provided, with many residents opting for dividers or curtains for privacy; this area is included in the overall living space measurements. Located just 10 minutes from downtown and within walking distance of Mount Royal University, Currie Barracks combines urban convenience with suburban tranquility. The community offers parks, amenities, and local shops, making it a prime location with high rental demand and strong potential for appreciation. Don’t miss the chance to own this versatile and inviting home—schedule your viewing today with your favorite agent! (id:51046)
Exp Realty
190 Whitefield Drive Ne
Calgary, Alberta
Discover comfort and convenience in this 3-bedroom, 2.5-bathroom half duplex in Whitehorn. Walking distance to Whitehorn LRT. Ideal for families or for investors as the property has good rental income. Recent upgrades include a new roof (2021) and water heater (2018). The main floor was renovated in 2016 with new kitchen floor tiles, vinyl plank flooring, and a revamped washroom. The illegal basement suite had new windows installed in 2021. Enjoy nearby parks, schools, and amenities. ***Seller is unaware of permits for the illegal basement suite or for any work/renovations done on the property. Sold as is/where is - with no warranties or representations. *** (id:51046)
Royal LePage Metro
3118, 95 Burma Star Road Sw
Calgary, Alberta
LOW CONDO FEE and HEALTHY RESERVE FUND. This SHOWHOME in the community of Currie Barracks where you will discover this beautiful one Bedroom stunning home featuring 9 FOOT soaring ceilings. This north facing unit has an abundance of natural daylight in through the expansive bank of windows. The main living area where you have such a great place to relax in addition to a nicely appointed dining area to the European inspired kitchen. Gorgeous quartz countertops with extended island framed in with stunning penny tile full back splash. Elevated cabinetry with sleek stainless steel appliances including a GAS STOVE, upgraded additional pantry storage and stylish pendant lighting to compliment the space. The Primary Suite has a wonderful view overlooking the sizeable open-air patio along with a spa-like en-suite featuring quartz counters, undermount sink, lovely tile surround in the bath and porcelain floor tiles. The generous walk-in closet welcomes you in to the Primary area framed in with ample space with built-ins on both sides. Lovely modern vinyl floors continue through out the home reflecting the high level finishing and showcase the bright and beautiful thoughtfully designed space. Situated in an upscale building boasting premium architectural design with a modern lobby with gorgeous beams, stunning decor and relaxation areas. Enjoy designated pet friendly areas, bike storage and ample underground visitor parking. Located only minutes to Mount Royal University with quick access to Crowchild and Glenmore along with only a short distance to Currie Barracks where seasonal Markets occur along with various events, this is an ideal location to call home! Exceptional value and opportunity in an amazing area. This unit won't last long, so come take a look. (id:51046)
Exp Realty
3401, 1122 3 Street Se
Calgary, Alberta
Enjoy a luxury lifestyle in this modern & elegant 1 bedroom + full bathroom unit situated high up on the 34th floor of the Guardian North Tower. This condo has everything you need and is located in the heart of Calgary’s Beltline - vibrant culture and entertainment district. You & your guests can enjoy panoramic unobstructed views of the Calgary Tower & downtown Calgary skyline from your North facing patio perfect for lounging, outdoor dining and entertaining. This unit offers 9’ + ceilings, upscale, stylish finishes and a neutral color palette throughout. The gourmet kitchen is a chef’s dream offering an island/breakfast bar, quartz countertops and lots of Italian Armony-Cucine cabinets. Enjoy the state-of-the-art fitness center located on the 6th floor. The residents club and large outdoor garden terrace located on the 7th floor which provides residents with a large area to relax or entertain. The Guardian offers 24-hour concierge and security services adding a layer of comfort & security to your lock & go lifestyle. Laundry & storage is located in the unit. Window coverings included. A titled parking stall #450 is located on P3 of the heated, secure underground parkade. ZCREW CAFÉ a brunch / coffee shop is located in the building. Enjoy the convenience of shops, restaurants, Cowboys Casino, the new BMO event center & iconic Calgary Stampede grounds, new Calgary Flames arena (under construction), river paths to walk & bike, Pixel Park offering a dog park and sports courts, the new Tesla supercharger station & LRT are moments away. Don’t miss the opportunity to live in the prestigious and sought after tallest residential tower in Calgary. (id:51046)
Century 21 Bravo Realty
27 Amblefield Avenue Nw
Calgary, Alberta
Back on the market due to financing !! Welcome to the bright, modern newly built home located in Moraine, earlier known as Ambleton with easy access to stoney Trail. The location is convenient and has convenient access to nearby schools, grocery stores, Daycare, parks and so much more. This home has 3 beds and 2.5 bath. The 2 tone kitchen not only has great aesthetics but the storage cabinets fulfill the purpose.The home is built with a side entrance to the basement. This home is available for immediate possession. Come see this amazing property as remarks cannot do justice to deliver all that it has to offer. (id:51046)
Cir Realty
250 Cityside Grove Ne
Calgary, Alberta
Welcome to this exceptional, move-in ready townhouse at 250 Cityside Grove NE, located in the highly sought-after community of Cityscape. This spacious 1,447 sq ft corner unit offers the perfect blend of modern design and family-friendly living, all without the burden of condo fees. With 3 bedrooms and 2.5 bathrooms, there’s plenty of space for a growing family or first-time homebuyers. The open-concept main floor is bright and airy, with seamless flow between the kitchen, dining, and living areas. The gourmet kitchen features sleek quartz countertops, stylish cabinetry, and modern appliances – perfect for entertaining or everyday cooking. This corner unit is flooded with natural light, offering extra privacy and making the home feel even more expansive.Enjoy the convenience of a double attached garage, ensuring your vehicles are always secure and protected from the elements. There’s also ample storage space throughout, with generous closets and additional storage in the garage. Step outside to your own private balcony, the perfect spot for a morning coffee or unwinding after a busy day. This home is immaculately maintained and shows true pride of ownership.Located just minutes from shopping, dining, and essential services, this townhouse is ideally positioned for easy access to everything you need. It’s also close to schools and parks, making it an excellent choice for families. With quick access to major roads like Stoney Trail and Deerfoot Trail, commuting is a breeze.This home offers so much – spacious, well-maintained, and in an unbeatable location. Don’t miss out on the opportunity to make this your new family home. (id:51046)
Century 21 Bravo Realty
24 Creekview Manor Sw
Calgary, Alberta
Welcome to 24 Creekview Manor SW, where elegance meets functionality in this expertly crafted Basil model by the award-winning Baywest Homes. This home is perfect for today's growing family with 3 spacious bedrooms, 2.5 bathrooms, and a versatile bonus room. Inside, the chef’s kitchen boasts a large central island—ideal for casual dining, and entertaining guests. The open-concept main floor offers a cozy great room with oversized triple pane windows that look out to the backyard and seamlessly flow into the dining room for an inviting, airy feel. Upstairs, a large bonus room awaits, alongside three well-sized bedrooms and a convenient laundry room. The primary suite is a true retreat, offering a luxurious ensuite and a large walk-in closet. Two additional bedrooms share a well-appointed full bathroom. Ask the showhome about the walk-out basement options for a legal suite or basement development to customize the home to your unique needs. Nestled alongside the stunning Sirocco Golf Club, Creekview offers a perfect balance of nature and convenience for those who love life on the greens. For all your shopping needs Township Shopping Centre in nearby Legacy boasts over 50 retailers and services, including popular destinations like Sobeys, Cobs Bread, The Canadian Brewhouse, Winners, and more. Families will appreciate the planned future school site, conveniently located near the community entrance, ensuring a short and safe walk or bike ride for students. Creekview also features numerous parks, playgrounds, and sports fields, offering ample outdoor recreation opportunities for residents of all ages. **Photos are of the Showhome and may not exactly represent the finished product. (id:51046)
RE/MAX First
1417 41 Street Sw
Calgary, Alberta
OPEN HOUSE Saturday April 12, 12 - 3 PM. Brand New Semi Detached Infill. Quality of Construction is Apparent Throughout! Bright & Modern Interior complete with 9' Ceilings, Stunning Gas Fireplace and built in focal point. Dream Kitchen featuring Huge Quarts Island, Canadian Made Ekko Custom Cabinets and 2 Pantry's! Upstairs offers huge primary bedroom with Vaulted Ceilings, walk in closet, ensuite with dual sinks, private toilet, comfortably sized shower and separate soaker tub. Upper level laundry room complete with a soaker sink. Legal lower suite offering an additional 915 square feet! Incredible opportunity to move into your dream home now, with the benefits of a mortgage helper. Legal lower suite includes a private entrance, large windows, in floor heat, laundry room, full sized linen closet and walk in closet in the bedroom. Designed to function as a comfortable self contained living space. Offering a thoughtful layout, with the potential to seamlessly open the lower level to become part of the home if the in-law, nanny or income suite is no longer desired. This Incredible home is equip with a 75 Gallon Hot water Tank, Large Back Deck and is located walking distance to amenities and transit! (id:51046)
Cir Realty
517 28 Avenue Nw
Calgary, Alberta
**OPEN HOUSE - Saturday, April 19th from 12-3PM and Sunday, April 20th from 12-2PM** Check out our 24/7 Virtual Open House. Brought to you by the award winning Architectural design-build firm Mercedes & Singh, this CUSTOM-BUILT residence blends urban elegance with thoughtful craftsmanship, offering OVER 4500 SQ.FT. of sophisticated living space in Calgary's premier inner-city.Step inside to a STRIKING ENTRYWAY that sets the tone for the home's BESPOKE finishes and ARCHITECTURAL details. The sun-drenched main floor features FLOOR-TO-CEILING WINDOWS with seamless flow to the LARGE PRIVATE REAR DECK & yard. A CHEF'S KITCHEN with custom cabinetry, JENNAIR appliances, an oversized REAL MARBLE island, and a BUTLER'S PANTRY makes entertaining effortless. The main level also includes a formal dining room, side entry mudroom, a versatile office/flex room, and a tasteful powder room. Plus, the home is ELEVATOR-ready for future convenience.The second level offers FOUR BEDROOMS, including two luxurious primary suites—each with SPA-LIKE ensuites and WALK-IN closets, with one featuring its own PRIVATE BALCONY. Two additional bedrooms share a well-appointed full bathroom, and a dedicated second-floor laundry room ensures convenience. ELEVATOR access serves all levels for easy mobility.The fully developed lower level includes a LEGAL SUITE complete with a kitchen, expansive recreation room, TWO LARGE BEDROOMS with WALK-IN closets, a full bathroom, ample storage, and a SECOND LAUNDRY room—perfect for guests or multi-generational living.Outside, the BESPOKE ALUMINUM FACADE creates a bold architectural statement, complemented by a detached TRIPLE GARAGE with EV CHARGER and a spacious rear deck. CUSTOM FABRICATED LIGHTING throughout the home and EXPOSED STEEL BEAMS enhance its modern aesthetic.Located on a TREE LINED STREET steps from CONFEDERATION PARK in desirable Mount Pleasant, with easy access to SAIT, U of C, Children's & Foothills Hospitals, public transit, major road ways, and top amenities.This is more than a home—it's a STATEMENT OF HUMAN EXPERIENCE AND ARCHITECTURAL EXCELLENCE. (id:51046)
Real Broker
2113, 111 Wolf Creek Dr Drive Se
Calgary, Alberta
2024 BRAND NEW BUILD - NEVER LIVED IN | MAIN FLOOR UNIT | HEATED UNDERGROUND TITLED PARKING | STORAGE LOCKER | PET FRIENDLY | 3 BEDROOMS + DEN | 2 BATHROOMS | PREMIUM AMENITIESDiscover Your Dream Home in Vibrant WOLF WILLOW! Welcome to this stunning corner MAIN FOOR... 3-bedrooms, 2-bathroom home , complete with a titled underground parking stall, nestled in the growing and lively community of Wolf Willow. Offering an ideal blend of modern convenience and leisure, this property is surrounded by scenic pathways, playgrounds, golf courses, and a variety of shopping options—perfectly tailored for a dynamic lifestyle.Step inside to find an open-concept floor plan that exudes comfort and style. The oversized, balcony floods the space with natural light, making it perfect for relaxing or entertaining outdoors. Every detail of this home has been meticulously crafted—from the luxurious vinyl plank flooring throughout the living areas to the high ceilings that create a spacious, airy atmosphere.The chef’s kitchen is a standout feature, boasting full-height cabinetry with soft-close doors and drawers, sleek stainless steel appliances, and elegant quartz countertops. An eat-up bar provides the perfect setting for casual dining or entertaining.Retreat to the primary bedroom, a private oasis complete with a walk-through closet and a stylish ensuite. Two additional bedrooms and a well-appointed main bathroom round out this thoughtfully designed layout, ensuring space and comfort for all.This home extends beyond its walls with an array of community amenities. Pamper your furry friends at the on-site pet spa, stay active in the fully equipped gym, and host gatherings in the modern owners’ lounge. Convenient bike storage makes it easy to explore the surrounding beauty of Wolf Willow.Bright, spacious, and move-in ready, this home offers the best of the TRUMAN lifestyle—a perfect balance of comfort, style, and community.Schedule your viewing today with your favourite Realtor and experience all that Wolf Willow has to offer! (id:51046)
Diamond Realty & Associates Ltd.
152 Martin Crossing Crescent Ne
Calgary, Alberta
Welcome to this inviting 4-bedroom, 2.5-bathroom home nestled on a quiet street perfect for a first time buyer or a growing family! Boasting a spacious layout with over 1500 sqft of developed living space, this residence offers comfort and functionality. The main floor features a well-appointed kitchen, a cozy dining area, and a bright living room ideal for gatherings. Upstairs, you'll find 3 generously sized bedrooms, perfect for accommodating a growing family or guests. The highlight of the home is its beautifully finished basement, complete with an additional bedroom and a three-piece bathroom, along with a large living area that provides ample room for recreation. Outside, the oversized double detached garage and the expansive backyard offer plenty of space for outdoor activities and storage. Conveniently located near the Sikh Temple, schools and within walking distance to the LRT station, this property combines peaceful living with easy access to essential amenities and transportation. Don't miss the opportunity to make this wonderful house your new home! (id:51046)
Real Broker
2203, 2600 66 Street Ne
Calgary, Alberta
Welcome to this charming 2-bedroom, 1-bath apartment that features an open floor plan and plenty of natural light. The Kitchen features GRANITE COUNTERTOP, STAINLESS STEEL APPLIANCES. The 4 piece bath features full height TILE TUB BACKSPLASH, GRANITE countertop on the vanity and a JETTED TUB. The condo fee covers all your utilities including Electricity, Heat, Water and Insurance. It come with outside parking stall plus the ample street parking. Located in a quiet, yet centrally located community close to schools, parks, and shops. Whether you're a first-time buyer or looking to downsize, this property is a must-see! (id:51046)
Dreamhouse Realty Ltd.
653 Quarry Way Se
Calgary, Alberta
**3,856 SQ.FT OF DEVELOPED SPACE | 3-BEDROOMS | 2.5-BATHROOMS | TRIPLE-CAR GARAGE | LARGE LOT BACKING GREEN SPACE | WEST-FACING BACKYARD | FULLY LANDSCAPED w/ IRRIGATION | 2.99% FINANCING AVAILABLE. Introducing the Blairmore at 653 Quarry Way offering 3,856 sq.ft. of luxury living. Situated on a prime WALK-UP LOT, backing onto green space and just STEPS FROM THE BOW RIVER, this home will inspire you with its design, BREATHTAKING VIEWS, and city convenience! Inside, find 10' CEILINGS and a bright open floorplan. The FRONT OFFICE, with large sliding doors to the front balcony, is perfect for remote work. The kitchen and great room feature soaring VAULTED CATHEDRAL CEILINGS, a large island, and a gas range – ideal for cooking and entertaining in style. Relax by the gas fireplace in the great room with FLOOR-TO-CEILING WINDOWS showcasing expansive views. Enjoy meals in the spacious dining room and unwind on the PRIVATE DECK overlooking green space and the Bow. The primary bedroom features vaulted ceilings, a PRIVATE BALCONY and well appointed ensuite. The connecting walk-in closet and laundry room offers added practicality. The FINISHED BASEMENT boasts 2 LARGE BEDROOMS, a sleek 3-piece bath, multiple recreation spaces, and a wet bar. The home itself comes with ample storage, and the triple-car garage offers even more and includes an aggregate driveway and EV charging station. Modern features include air conditioning, a tankless water heater, radon mitigation, water softener, HRV system, high efficiency furnace, steam clothing care system, and a smart thermostat. This quality built Crystal Creek home also includes FULL LANDSCAPING and NEW HOME WARRANTY for peace of mind. Life in Quarry Park couldn't be better, with a 50-acre nature reserve, 90 acres of parks, and the Bow River nearby. The Market at Quarry Park provides grocery stores, boutique shops, restaurants, and coffee shops. Don't miss your chance! Book your showing today and benefit from the builder's limited-time LOW 2.99% INTEREST RATE. (id:51046)
Real Broker








