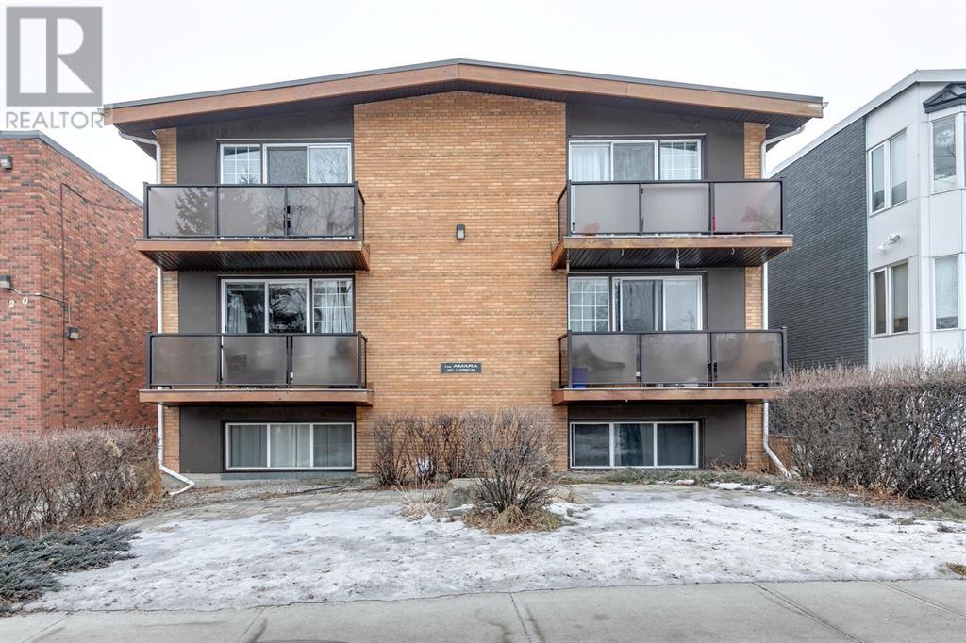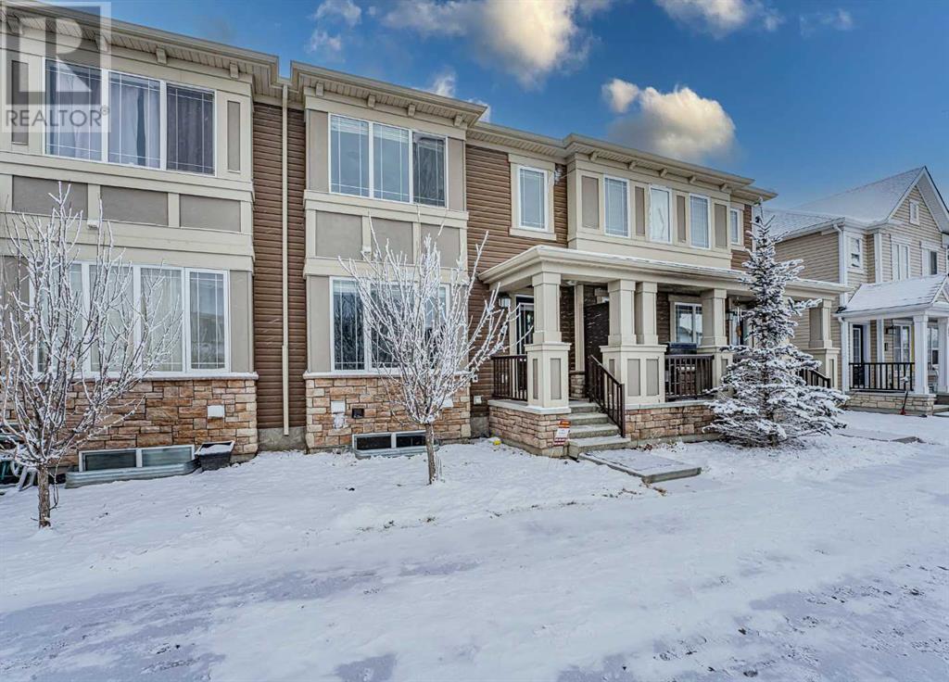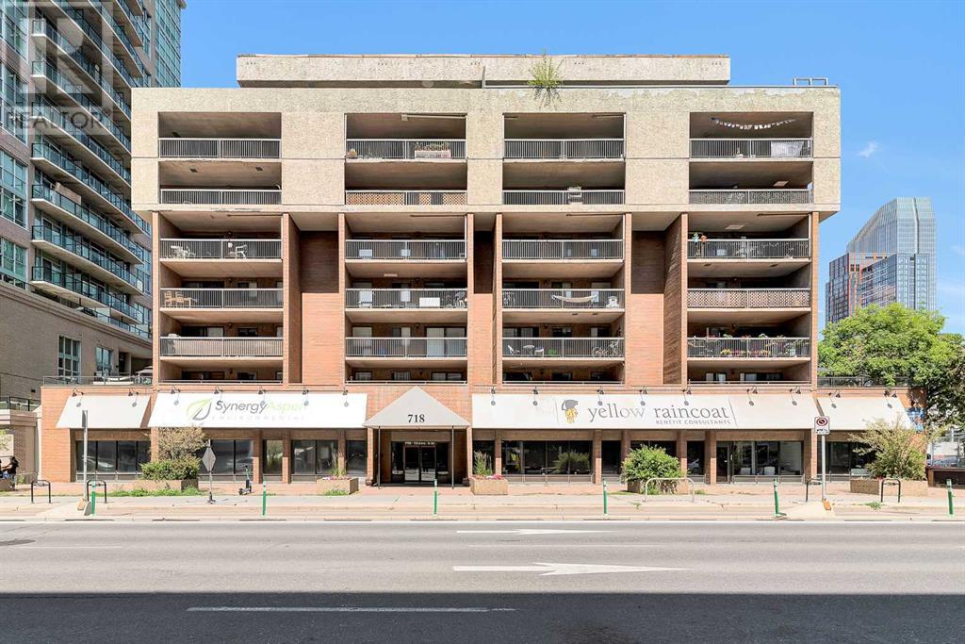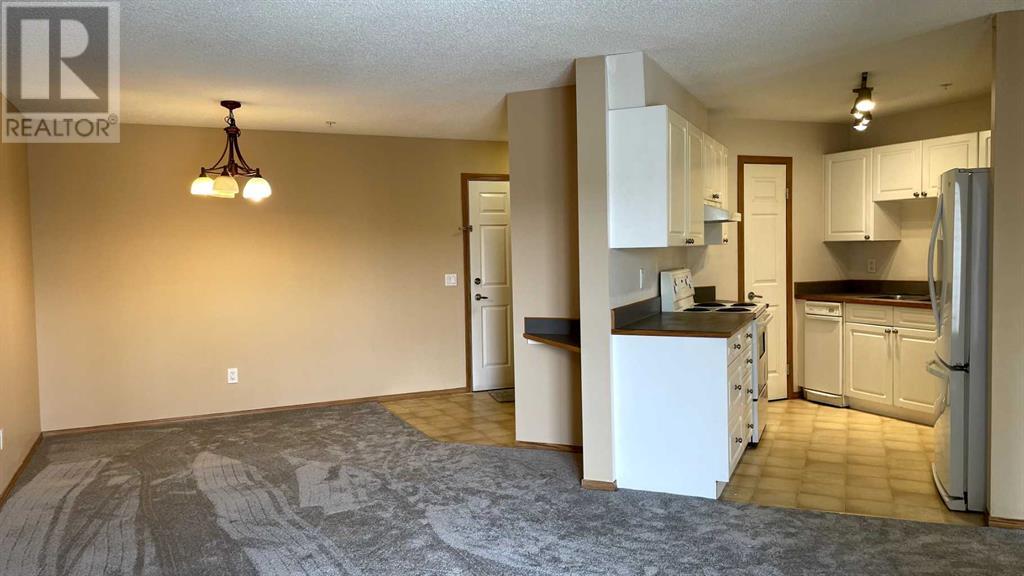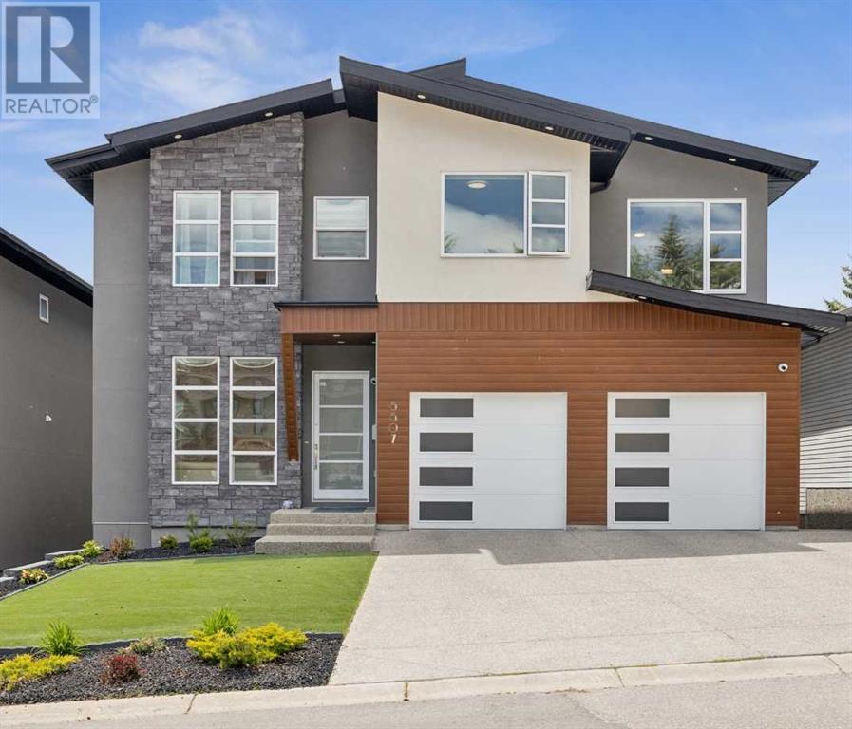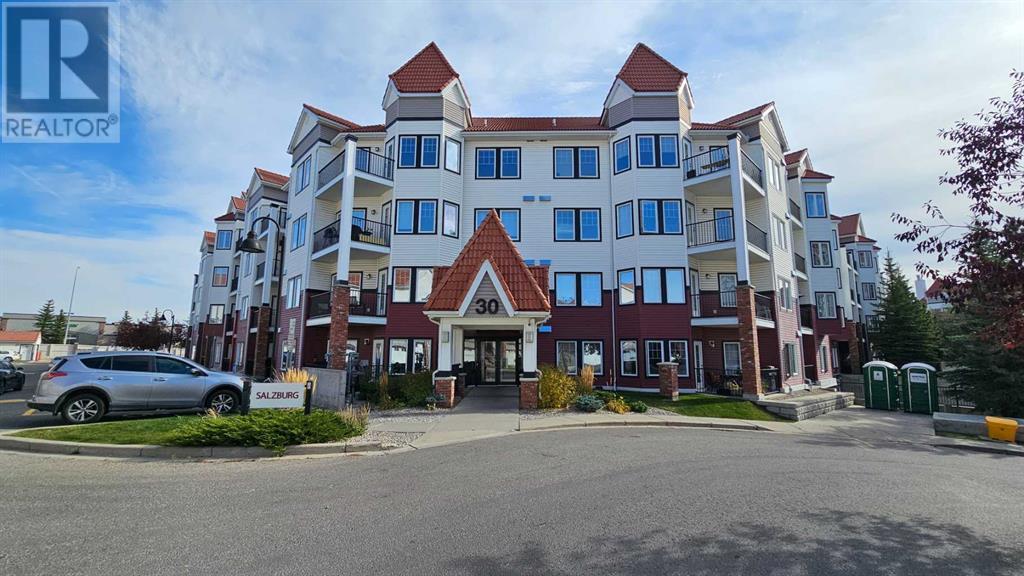STOP RENTING AND START LIVING IN YOUR DREAM HOME TODAY - BUY HOUSE IN CALGARY ALBERTA
We can help you to Buy House in Calgary Alberta, Your Dream Home. We have a wide range of MLS Listings Calgary that fit any budget and any style. And our team of Real Estate Experts will work with you to find the perfect match to Buy House in Calgary Alberta.
52 Martinglen Place Ne
Calgary, Alberta
Well kept Bi-Level House comes With |Double attached Garage| Huge pie shape Lot with Back Alley Access| 3 Bedroom & 2 full bathroom Up| 3 Bedroom & 1.5 Bath Basement Suite (Illegal). Located close to Crossing Park SCHOOL, Sikh Temple, BUSES, LRT & SHOPPING. Main floor has large Living Room, Master Bedroom with 4-pc ensuite bath and additional 2 good size bedrooms with 4-pc common full bath. Basement is Fully finished MIL Suite (illegal)with Private Entrance from front Door, 3 Bedroom, one Full Bath and Half Bath. Fully fenced, landscaped. Shows very well, Click on 3D virtual tour, Don't miss this home, book a showing today! (id:51046)
Urban-Realty.ca
102, 1822 17 Street Sw
Calgary, Alberta
Pack your suitcase and personal items as this condo is set up and ready for you to move in. A spacious condo with ample storage. Perfect place to make your new home. Located in Bankview this is the perfect spot for a first time buyer. Just off 17th Ave SW with bus route to inner city for work or to enjoy a vibrant lifestyle. Check this condo out today before it is sold. (id:51046)
Exp Realty
134 Cityscape Boulevard Ne
Calgary, Alberta
NO CONDO FEE ! Don’t Let This Exceptional Opportunity Slip Away! Presenting a meticulously maintained abode boasting four spacious bedrooms and three and a half elegant bathrooms, nestled within the vibrant community of Cityscape. This distinguished townhome is particularly appealing as it bears no condominium fees, thus affording you the liberty to relish in your property without the burden of additional monthly expenses. It seamlessly harmonizes modern aesthetics with functional living. Strategically situated in a coveted locale, this residence epitomizes both convenience and sophistication. Its proximity to verdant parks, diverse shopping options, exquisite dining establishments, and major transportation arteries enhances the allure of this remarkable property. Upon entering, one is warmly welcomed by the inviting main floor, which encompasses a generous living area, an elegant dining space, and a chef’s dream kitchen. This contemporary culinary haven not only delights the eye but also serves as a highly functional centerpiece, ideal for culinary aficionados. The main floor is further complemented by a conveniently located half-bathroom and access to an attached two-car garage, providing ease of ingress and egress from the rear lane, thus ensuring a perfect balance of comfort and practicality. Ascend the staircase to discover three generously proportioned bedrooms alongside two full, tastefully appointed bathrooms. The master bedroom with its private ensuite bathroom, exudes a luxurious ambiance and offers ample space, creating a private sanctuary for rest and rejuvenation. The additional bedrooms are equally well-appointed, sharing a lavish four-piece bathroom, and are versatile enough to accommodate a growing family, guests, or even a dedicated home office. This upper level also features a quaint bonus room, brimming with potential for various utilizations, and grants access to a full-width balcony—an idyllic spot for enjoying your morning coffee or hosting de lightful evening barbecues while soaking in picturesque sunsets. A standout feature of this remarkable townhome is the fully developed basement, easily accessible from the garage. This basement includes an additional bedroom, a full bathroom, and a cozy living area, while the basement kitchen further enhances its versatility, making it an ideal retreat for guests or extended family. With its contemporary amenities, thoughtful layout, and the unparalleled advantage of having no condo fees, this exquisite townhome in Cityscape transcends mere residency; it offers a refined lifestyle. Do not let this chance to claim your dream home pass you by—schedule your private viewing today and indulge in the epitome of contemporary townhome living! (id:51046)
Royal LePage Metro
146 Lucas Terrace
Calgary, Alberta
Welcome to this spectacular Jayman’s 2021 built !! It has 6 Bedrooms + Den, 4 Bathrooms, 9’ ceiling (Main + Basement) with fully developed illegal Basement in the sought after community of Livingston. This Energy Efficient and Smart Home comes with 6 SOLAR PANELS, 96% efficient condensing natural gas FURNACE, Tankless Water Heater, Water Sprinklers system, EV charging, Pot-lights and Spice kitchen. With over 2300 sq.ft. of living space has approximately 40 K upgrades by the Builder which makes this house perfect for luxury living.Upon entering, you're greeted by an inviting atmosphere, filled with natural light. An open-concept living area includes a cozy living room with an electric fireplace and big windows, fine dining with sliding patio door, and a spacious kitchen. The Chef’s Kitchen is finished with Quartz countertops, Extended Kitchen Cabinets, upgraded stainless steel appliances, Chimney hood fan and built in Microwave. Centred in the kitchen is a huge island with barstool seating to host family gatherings. To keep this kitchen sparkling, use the SPICE KITCHEN outfitted with a gas cooktop, range hood and plenty of cabinets and shelves for storage. It also directly leads to the Mudroom off the double attached garage, adding everyday convenience. The main floor also features bedroom with full washroom which provides a perfect space for guests or extended family members and also add convenience for those working from home. Upstairs you will find a Primary Bedroom which is a true retreat, featuring a luxurious ensuite bathroom with a double sink vanity, built-in storage, glass-enclosed shower, tub and walk-in closet. This level also boasts two additional bedrooms, a spacious laundry room, 3 piece bathroom and a bonus living area that can be adapted to your needs. The outside of the property features a low-maintenance lot and a deck, perfect for hosting outdoor gatherings or enjoying a quiet evening. Lower level comes with Fully Finished illegal Basement, t hat is accessible through a SEPARATE SIDE ENTRANCE by the BUILDER, offering incredible flexibility and additional living space. This level includes generously sized 2 BEDROOMS, DEN , full BATHROOM, SPACIOUS KITCHEN, Laundry and LIVING room which provides endless possibilities. Very convenient location! CLOSE to Parks, Pond, Walking trails, easy access to Stoney Trail, Grocery Stores (No frills, Mega Sanjha Punjab) and other amenities. Moreover EXCLUSIVE access to the Livingston Hub - The Homeowners Association (HOA) which features a splash park, tennis courts, basketball court, playground and more, a vibrant community centre with year-round recreational activities. Come and Schedule your showing today to see what this modern home and peaceful location offers, and make it yours for the value it provides. (id:51046)
Prep Ultra
1109 41 Street Sw
Calgary, Alberta
HOME SWEET HOME! Welcome to this spectacular home that was CUSTOM-BUILT in 2023 situated in the sought-after inner-city community of Rosscarrock on a quiet, family-friendly street. This luxurious home is the full package offering 5 bedrooms, 4.5 bathrooms, CENTRAL AIR CONDITIONING, 3,037+ SQFT of thoughtfully upgraded living space throughout and a LEGAL BASEMENT SUITE. Heading inside past the charming curb appeal you will be impressed by the stunning, open concept floor plan boasting a 2 piece vanity bathroom, office/den, a spacious foyer, mudroom, formal dining area, sun-drenched living room with oversized windows, an extraordinary floor to ceiling tile fireplace and wonderful built-in shelving/drawers and the gourmet chef’s kitchen that is built for entertaining with quartz countertops, a sprawling quartz center island with an eating bar, tons of gleaming white cabinet space, convenient pantry, built-in nook and a premium stainless steel appliance package with a built-in gas range. Heading upstairs you will find a laundry room and 3 bedrooms all with ensuite bathrooms. One of the generous sized bedrooms offers a 4 piece ensuite bathroom with a walk-in closet, while the other offers a 4 piece ensuite with a built-in wardrobe closet. The dreamy master retreat contains TWO WALK-IN CLOSETS and a spa-like 5 piece ensuite bathroom with in-floor heating, a relaxing soaker tub, double vanity sinks and a stunning, private shower with a built-in bench. Downstairs is the perfect rental helper with a LEGAL SUITE offering two full bedrooms, a gorgeous 4 piece bathroom, in-flooring heating, a private laundry room, a spacious living room and a chic kitchen with stainless steel appliances, granite countertops and a beautiful granite island. Outside, you will find a large concrete patio that's perfect for hosting and BBQ’ing, a beautifully landscaped and fenced backyard and a double detached garage. This amazing central location is walking distance to all major amenities includin g Westbrook LRT, bus stops, Westbrook Mall and other shopping, schools, playgrounds, popular bars/restaurants with easy access to Bow Trail, 17th Ave SW and Sarcee Trail. MUST VIEW! Book your private viewing today! (id:51046)
Century 21 Bamber Realty Ltd.
15 Creekside Grove Sw
Calgary, Alberta
**Spring Sale, Bring your Offer!** WELCOME to 15 Creekside Grove SW! This fabulous family home is just under 2000sq ft with a double front garage and is situated on a landscaped and fenced conventional lot (NOT zero lot line) with a back lane for access! Complete with a front den/office space, convenient walk through pantry to the kitchen with tasteful and inviting interior selections and an excellent layout, all it's missing is YOU! There's lots of room to host on the main floor as the flow is perfection with loads of natural light and an electric fireplace for added ambiance! The half bath has a tiled feature wall and the kitchen has stylish picket backsplash and beautiful quartz counters. All appliances will be included (not as currently shown but they will be swapped for BLACK STAINLESS from a previous showhome {never used} and will be installed with serial numbers provided). Upstairs has a large loft style bonus room, great for play plus a spacious and convenient upper laundry room complete with washer and dryer. Primary bedroom has a 5 piece ensuite (dual sinks, soaker tub, large tile and glass shower). All bedrooms are great sizes and have WALK IN CLOSETS! Enjoy the ease and comforts of a newer home without the wait of having to finish the yard, fence or window coverings. Sirocco in Pine Creek is a quiet, elevated community, complete with a ridge overlooking the Sirocco Golf Club - very close for the golf lovers! It's laced with pathways connecting homes to four parks and a storm pond. While still close to conveniences of shopping, roadways and transit, Sirocco is built within a peaceful and natural environment. (id:51046)
Ally Realty
205, 718 12 Avenue Sw
Calgary, Alberta
EXCEPTIONAL Downtown Living in the Heart of Calgary’s City Centre! Discover a perfect starter home, downsizing opportunity, or investment property in the vibrant downtown community of Beltline. This bright and spacious 835sqf unit boasts an open layout, newer vinyl flooring installed with soundproofing technology and fresh paint throughout. Featuring 2 good sized bedrooms , 1 full bathroom, private south facing balcony, and in-unit laundry and storage for added convenience. This concrete well-managed building offers communal rooftop patio , fitness center, sauna, secure bike storage, and heated underground parking. Located just steps from everything the Beltline has to offer, you'll love the easy access to public transportation, shopping, and a variety of dining options within walking distance. Minutes to downtown, 17th Avenue, bike lane on 12th Avenue, Bow/Elbow River pathways, and close proximity to Central Memorial, Prince’s Island, & Lindsay Park. Only 1 block to a major grocery store and 10 minutes to Foothills Medical Centre. Whether you're biking, walking, or taking transit, this location offers everything you need to enjoy urban living at its finest. Book your viewing today! (id:51046)
Greater Calgary Real Estate
105 South Shore View
Chestermere, Alberta
Showhome Hours: Monday to Thursday 2 to 8pm, Weekends and Holidays 12-5pm, Closed Friday! ANOTHER JEWEL BY GREEN CEDAR HOMES! THIS SHOWHOME IS SOMETHING OUT OF A MOVIE! GORGEOUS EXTERIOR WITH AN ABSOLUTELY STUNNING INTERIOR! BEDROOM AND FULL BATH ON MAIN! WET BAR! MASTER WITH TRAY CEILINGS! THIS HOME IS JUST FULL OF UPGRADES! This home boasts over 4200 SQ FT of Quality Luxurious Living Space with 7 Bedrooms, 5 FULL Baths and Attached Triple Garage! Open Floorplan Concept is very well adapted into this home! Main floor offers a dining, family room with fireplace, eating nook, Gourmet Kitchen as well as a BEDROOM AND FULL BATH! The Gourmet Kitchen is a chef's dream, featuring a Kitchen Island, Stainless Steel Appliances, A SPICE KITCHEN AND PANTRY FOR ADDITIONAL STORAGE! What more can you ask for!!! In addition to this, the BEDROOM AND FULL BATH ON THE MAIN FLOOR IS AN AMAZING FEATURE FOR FAMILIES WITH ELDERLY INDIVIDUALS! On the upper level you will find a bonus room with TRAY CEILINGS, 4 Bedrooms and 3 FULL Baths (ensuite included). Of the 4 bedrooms, 1 is the Master that comes with TRAY CEILINGS, 5 PC ENSUITE AND AMAZING W.I.C! 2 of the remaining 3 bedrooms, share Jack and Jill access to a bathroom (DIRECT ACCESS TO FULL BATHROOM)! The laundry feature is conveniently located on the upper level. It does not end here, make your way to the FULLY FINISHED BASEMENT that offers a REC ROOM WITH WET BAR, 2 bedrooms and a FULL Bath! The basement is your own little getaway at home! This home is located in BRAND NEW DEVELOPING NEIGHBORHOOD AND IS FILLED WITH AWESOME FEATURES AND UPGRADES! Easy Access to multiple amenities in the newly developed plaza in Kinninburgh! Easy Access to parks, schools, shopping and more! AMAZING VALUE! GREAT OPPORTUNITY! (id:51046)
Real Broker
446 18 Avenue Ne
Calgary, Alberta
A very special location! Situated on a quiet street with downtown skyline views & facing a large, beautifully treed park with a playground area set up for children. Convenient access to Deerfoot Trail, downtown, transit, shopping & schools. Luxuriously appointed finishes inside this fully developed, two storey with over 2839 sq. ft. of professionally developed living space. Spacious foyer with double closet, combination great room/dining room, with 9’ ceilings & rich solid wood floors. Very open kitchen with extended height cabinetry, a huge island with breakfast bar & a pantry. Cozy family room with gas fireplace, a full wall of built-ins & French door access to a back deck. There is a powder room tucked away 2 steps down from the main floor. Upstairs features 3 large bedrooms including a king size master with walk-in closet & a luxurious 5pc ensuite. There is a 4pc bath conveniently located next to the spacious laundry room on the 2nd floor. The lower level is fully finished & includes a cozy rec room with a built-in bar area, a huge office space & a full bath. The yard is a good size & includes a double detached garage & deck with gas hookup for a BBQ. (id:51046)
RE/MAX Landan Real Estate
1044 West Lakeview Drive
Chestermere, Alberta
Welcome to this stunning 1600+ sqft duplex in the vibrant community of Chelsea, Chestermere! This 3-bedroom, 2.5-bathroom home features a bonus room and an open-concept layout filled with natural light. The modern kitchen is designed with sleek quartz countertops and contemporary cabinetry. Upstairs, the spacious primary suite offers a private ensuite, while two additional bedrooms, a full bath, a bonus room, and upstairs laundry provide comfort and convenience. The unfinished basement with a side entrance offers great potential for future development. Located just minutes from Chestermere Lake, Costco, and Calgary, this home is in a growing, family-friendly neighborhood. Currently rented, making it a great opportunity for investors or future homeowners. Book your private showing today! (id:51046)
Cir Realty
39 Heirloom Drive
Calgary, Alberta
FREE RENT FOR FEBRUARY. Welcome to a brand new house in Rangeview Community SE. It comes with 3 beds, 2.5 washrooms, and a den on the main floor with a front double attached car garage. Upstairs has a bonus room, 2 bedrooms with a common bathroom, and a primary bedroom with an ensuite and walk-in closet. The west-facing backyard keeps the house bright in the evenings too. Tenants pay 70% of utilities, reference checks, and a security deposit is must. No Pets. Basement will be rented out separately. (id:51046)
Prep Realty
4209, 70 Panamount Drive Nw
Calgary, Alberta
NEW CARPETs, NEW VINYL FLOORING, NEW FRIDGE, NEW STOVE, FRESHLY PAINTED, Come see this 2 Bedrooms, 2 Full Bathrooms and a DEN condo unit in a wall managed complex. Sought after location, close to TONS of AMENITIES, Public Transportation, SHOPPING, Eateries and major access routes like Stoney Trail and Deerfoot Trail. OPEN CONCEPT unit, WEST FACING windows that lets in ABUNDANCE of NATURAL LIGHT. BONUS Titled UNDERGROUND parking stall, ready to keep your car warm when winter comes. MOVE-IN READY, no need to wait :). Check out the pictures, then CALL your favourite Realtor FAST to VIEW!! (id:51046)
RE/MAX Real Estate (Mountain View)
205, 11 Somervale View Sw
Calgary, Alberta
Freshly Updated & Move-In Ready! Looking for an affordable, clean, and spacious 2-bedroom condo? This beautifully refreshed unit features NEW carpet, a NEW dishwasher, and fresh paint throughout. The generous living and dining areas create a warm, house-like feel, while the sunny balcony, ample in-suite storage, and heated underground parking add comfort and convenience—especially during winter. Situated in a well-maintained 18+ building, this condo is just a two-minute walk from the C-Train station and shopping center, making daily commutes and errands a breeze. Don’t miss out on this move-in-ready gem—schedule your viewing today! (id:51046)
Metro Benchmark Real Estate Ltd.
88 Abingdon Crescent Ne
Calgary, Alberta
*Beautifully Renovated Home in Abbeydale*This charming home has been upgraded with new siding and a new roof on both the house and the oversized double detached garage. Step inside to discover stylish custom stone feature walls, a barn wood accent wall and a cozy custom bench in the kitchen, perfect for family meals. The bright white kitchen features stainless steel appliances and a double oven, making it a dream for any home chef. Enjoy new baseboards, casings and updated bathrooms, so you can move in stress-free. With a private basement side entrance and a large patio door leading to an oversized deck and spacious backyard, this home is perfect for entertaining. Plus, lots of natural light and low maintenance laminate flooring make upkeep a breeze. Located just steps from a playground and close to all amenities, this home would not last long. Book your showing today! (id:51046)
Exp Realty
153 Templemont Drive Ne
Calgary, Alberta
Detached bi-level single-family home located in the heart of Temple. Step into a bright and welcoming entrance leading to a spacious formal living room, featuring a cozy corner fireplace and large windows that let in plenty of natural light. The main floor also includes a convenient two-piece bathroom and a formal dining room with elegant ceramic tile flooring. The kitchen comes fully equipped with a dual sink, tiled backsplash, and ample cabinet space for all your needs. Step out the back doors to a generously sized South-facing deck—perfect for outdoor relaxation.The lower level includes two bedrooms, a laundry area, extra storage space, and a full four-piece bathroom. The back gate is hinged, offering potential for private off-street parking. This clean, well-maintained home is smoke- and pet-free, making it an ideal starter home or investment property. Vacant and priced to sell! Don't miss out—check out the full Virtual Tour for a closer look! (id:51046)
RE/MAX Realty Professionals
5507 Buckboard Road Nw
Calgary, Alberta
Discover refined living in this stunning 4,825 sq. ft. residence in the prestigious Dalhousie community. This custom-built home offers 5 generously sized bedrooms, each with its own ensuite and walk-in closet, and 6 beautifully designed bathrooms. From the moment you step through the grand entrance with its coffered ceiling, you’ll sense the craftsmanship and attention to detail that defines this home. 10’ ceilings, 8’ passage doors, and warm engineered hardwood floors create a refined yet inviting atmosphere throughout the main level. At the heart of the home, the gourmet kitchen boasts double mitered quartz countertops, a waterfall island, and high-end JennAir and Dacor appliances - all complemented by a 48” industrial rangetop, pot filler, and motorized cabinetry for a clean, modern aesthetic. For added convenience and functionality, a spice kitchen is ready to handle all your culinary needs. The family room, anchored by a sleek tiled fireplace, seamlessly connects the open-concept layout, making it ideal for gatherings or quiet evenings at home. Upstairs, 9’ ceilings and large windows create a bright, airy feel. The primary suite is a private sanctuary, complete with a spa-like 5-piece ensuite, featuring a jetted tub, towel warmer, and a walk-in closet designed to impress. The upper level also includes a cozy bonus room and a well-appointed laundry room with built-in cabinetry and premium Electrolux appliances. The fully developed walk-out basement is designed for entertainment and relaxation, featuring a recreation room with a wet bar, built-in speakers, and a steam shower. Step outside to a full-width deck with glass railings, where you can enjoy the privacy and tranquility of the ½-acre backyard. The 3-car tandem garage, with epoxy flooring and rough-ins for in-floor heating, adds functionality without compromising style. Built with energy efficiency and comfort in mind, the home includes triple-glazed windows, 2 furnaces, 2 AC units, and an HRV system. Custo m window coverings, a security system, and surround sound further enhance the home’s thoughtful design. Now with an refined price adjustment, this home presents a rare opportunity to own a luxury residence of this caliber in one of Calgary’s most desirable neighborhoods. Perfectly situated within walking distance of Dalhousie Station and the C-Train, and just minutes from Market Mall, the University of Calgary, and local schools, this home offers a rare blend of luxury, convenience, and community. This is a home where every detail has been carefully considered to create an exceptional living experience. Don’t miss the opportunity to see it for yourself - schedule a viewing today. (id:51046)
Exp Realty
107, 2411 Erlton Road Sw
Calgary, Alberta
**Open House April 5+6, 1-4pm** The prestigious Waterford in Erlton presents a well appointed, bright, freshly updated, pet friendly two bedroom plus den unit that will definitely make your short list. Pride of ownership is evident in every single inch of this spotless open concept apartment style condo, with direct access from the beautiful treed courtyard. The living room features a beautiful gas fireplace and separates the primary bedroom from the second bedroom and den, creating perfect separation for family or roommates. The primary bedroom features a huge ensuite bathroom and walk in closet that will impress the most discerning buyer. Location is ever so convenient, being steps from Mission's entertainment options, restaurants and night life, walking and bicycle pathways, the MNP recreation Centre and Saddledome, you can ditch your car and increase your step count. Hedge your heating costs this winter as all utilities are included in your condo fee except electricity and internet. The balcony features a built in gas line for your summer BBQ's. With an underground parkade that has a car wash bay, you can wash the salt and crust off of your car on the regular. The unit also comes with a titled parking stall and a huge secured storage room located right behind parking stall (92"long x 128" deep x 90" high), giving the owner plenty of room for extra items. This unit will not last, call your favourite realtor today! (id:51046)
Royal LePage Mission Real Estate
104 Magnolia Crescent Se
Calgary, Alberta
Welcome to Your Dream Home in Mahogany – Brand New & Never Lived In! Built by Excel Homes, this stunning Collingwood model is located in the prestigious and highly sought-after LAKE community of Mahogany. Designed for both families and entertainers, this home offers 2,218 square feet of thoughtfully crafted living space, modern luxury, and incredible future potential with zoning for a LEGAL BASEMENT SUITE (with city approvals & permits). Upon entering, you'll be greeted by a spacious entryway leading to an open-concept main floor. The front flex room is perfect for a home office or playroom, while the family room and dining area are designed for comfort and entertaining. At the heart of the home is the chef's kitchen, featuring top-of-the-line stainless steel appliances, including a gas range, built-in oven, chimney fan, and microwave. You'll love the expansive island, a massive walk-in pantry, and a beautifully crafted coffee bar/butler’s nook. Oversized patio doors lead to the southeast-facing backyard, bringing in ample natural light to create a bright and welcoming atmosphere. With 9-foot ceilings and luxury vinyl plank flooring, the entire main level exudes both elegance and functionality. Upstairs, you'll find four generously sized bedrooms, perfect for your growing family. The primary bedroom is a peaceful retreat, offering a spa-like ensuite with an oversized shower, a relaxing soaker tub, and a large walk-in closet. A dramatic vaulted ceiling enhances the central bonus room, creating an inviting space for family movie nights or relaxation. The upper level is complete with a convenient laundry room and a spacious family bathroom. This home offers even more potential with its R-G zoning, which allows for the development of a legal basement suite (subject to city approvals & permits). The basement is already equipped with rough-in’s for suite development and features a separate side entrance, making future development both easy and profitable. Whether you’re looking to create a mortgage-helper rental or an in-law suite, this home has you covered. Located in the vibrant community of Mahogany, you'll enjoy access to lake amenities, parks, and top-rated schools, making it the perfect place to raise a family. Quick possession is available, so you can start living your dream sooner. Don’t wait – book your private viewing today! Taxes for 2025 have not yet been established. (id:51046)
Cir Realty
412, 6315 Ranchview Drive Nw
Calgary, Alberta
This beautiful top-floor 2-bedroom, 2-bathroom condo is the perfect blend of comfort, convenience, and location. Located in a well-maintained building, this unit has been lovingly cared for by the original owner and recently painted throughout, offering a fresh, move-in-ready space. The open-concept layout is bright and inviting, with an east-facing balcony that allows plenty of natural light to fill the space, making it the perfect spot for morning coffee or enjoying the view. The condo features a spacious primary bedroom with an ensuite bathroom for added privacy, while the second bedroom is equally spacious and perfect for guests or a home office. With only one shared wall, the unit offers added privacy and tranquility. Additional perks include secured, titled underground parking and an assigned storage space in the parkade, providing all the convenience and security you need. Located in a prime area, this condo is just minutes from shopping plazas, schools, parks, bus routes, and major roads like Crowchild Trail and John Laurier Blvd, offering quick and easy access to all parts of the city. Whether you're looking for an investment property, first home, downsizing, or simply a low-maintenance urban retreat, this well-maintained condo offers an unbeatable combination of location and value. (id:51046)
Cir Realty
221, 16 Sage Hill Terrace Nw
Calgary, Alberta
Best unit in the building. Exceptional private location of the unit-corner unit with one less neighbours. Welcome to 2 Bedrooms+ 2 Baths + Den condo in the Viridian in Sage HIll. Spaciaous 9 feet high ceiling offers a spacious Open Concept design. NO Carpet Unit. Freshly painted. The Bright kitchen and living room. Upgradet granite counters, ample of cabinets, Stainless Steel Appliances. Unit also include large in-suite laundry, Large corner balcony and storage closet. Very spacious master with walk in closet. The unit comes with 1 underground titled parking stall. Unit located alose to stair case which allow a quick access to outside. Location is ideal to enjoy the convenience of being steps away from Walmart, Shopping Centers, Transit options, Parks, extensive Pathways, and Green spaces. With easy access to Stoney Trail, Downtown, and the Airport. Schedule your viewing today! (id:51046)
Cir Realty
204, 328 Cedar Crescent Sw
Calgary, Alberta
Very large fantastic balcony with a gorgeous view of Douglas fir Walking Trail, River Valley, nature, trees and privacy! CONCRETE BUILDING with CITY VIEWS! Where in Calgary can you buy an upgraded condo surrounded by green space backing onto Douglas Fir Trail with bike paths/walkways leading to the river, Edworthy Park and Shaganappi Golf Course, gorgeous valley, Bow River and downtown VIEWS, seclusion & privacy, and minutes to the LRT? THIS IS IT! Good sized entrance into the unit. The kitchen has been opened up. A wall of windows and patio doors leading out to the balcony and view. Loads of cabinets, granite tile countertops, lots of counter space and eating area with 4 bar stools. Downstairs: Laundry area, bathroom, gigantic assigned storage space for this unit, entertainment area for owner’s use, bike storage, exit to outdoors and one assigned parking stall with lots of street parking. Right across from the condo building is a very nice park. Walk to the Community Centre, strip mall with restaurant and much more. The Board is very diligent and has done many upgrades to the building inside and out.. Call today, vacant and EASY TO SHOW! (id:51046)
Real Estate Professionals Inc.
138, 30 Royal Oak Plaza Nw
Calgary, Alberta
Welcome to this fantastic two-bedroom, two-bathroom condo in the sought-after Red Haus community of Royal Oak. This bright and open unit features a neutral décor and soaring 9-foot ceilings, creating an inviting space to relax or entertain. The upscale kitchen is equipped with maple cabinets, a raised breakfast bar, granite countertops, ceramic tile flooring, a stylish backsplash, and under-counter lighting, complete with upgraded black appliances for a modern touch. The large master bedroom offers a luxurious 4-piece ensuite and a walk-through closet, while a second good-sized bedroom, an additional bathroom, and convenient in-suite laundry round out the layout. Step outside to a private balcony with a gas BBQ line for easy outdoor cooking.This unit includes an underground, heated parking stall and access to Club Haus amenities, including bocce ball courts, party and exercise rooms, an entertainment center, and an expansive sundeck. Beautifully landscaped grounds welcome you home each day, adding a touch of serenity to the community. Located in Royal Oak, this condo is minutes from recreation and amenities, with the world-class YMCA at Rocky Ridge just an 8-minute bike ride away. Here, you'll find everything from swimming and ice skating to a fitness center, public library, medical clinic, and scenic nature pathways.Conveniently located across the street are endless shopping and dining options, including Sobeys, Walmart, Freshii, and WOW Bakery. This condo truly offers the perfect blend of comfort, convenience, and lifestyle – a wonderful place to call home! (id:51046)
Hope Street Real Estate Corp.
312 Sora Terrace Se
Calgary, Alberta
Explore new heights in Sora! This developing community in SE Calgary offers young families plenty of space and amenities to flourish. Explore the convenience of nearby urban attractions, including top-notch shopping and dining. Sora's natural wetlands and parks feature picturesque walking paths, trails, boardwalks, and waterside seating, ensuring nature is always close at hand. Plus, for those seeking more adventure, the Rocky Mountains are only an hour away! From Akash Homes comes the 'Bedford-Z'; this zero lot line HUGE LOT home offers stunning features, quality craftsmanship, and an open-concept floor plan that makes day-to-day living effortless with its functional design. Your main floor offers 9' ceilings, laminate flooring, and quartz counters. You'll enjoy a spacious kitchen with an abundance of cabinet and counter space, soft-close doors and drawers, plus a walk-through pantry! Your living room offers comfort and style, with an electric fireplace and large windows for plenty of natural light. Rest and retreat upstairs, where you'll enjoy a large bonus room plus 3 bedrooms, including a primary suite designed for two with its expansive walk-in closet and spa-inspired ensuite! (id:51046)
Century 21 All Stars Realty Ltd.
278 Panorama Hills Lane Nw
Calgary, Alberta
PRICE REDUCTION! One of the most affordable homes in community. HOME is PRE- INSPECTED! (report available) Come experience this amazing property is perfect for the growing family or young professionals seeking enough room for home offices with over 3267 square feet of functional space you will have space for all your evolving needs. Entertaining will be a joy in the main level of this home which boasts a front living room, formal dining area, huge family room and MASSIVE kitchen with island for that chef in your family plus a generous pantry. The huge garage offers extra storage with parking for both of the family cars, moving past the landing you will find a modern washer/dryer and your 2 piece bathroom to round out this level of the home. Moving upstairs you will find a large and sun-lit loft area which can be an office space, kids play area, or hobby space drenched in natural light from the 3 large windows across from the 4 piece bathroom that serves the other 2 large bedrooms with ample closet space. Your dream luxury retreat starts in the primary bedroom being able to roll out of bed to have your morning coffee in the sun room area, and then relax in your master en-suite after a long day at work, then you can pick your clothes for a night out on the town from the large walk in closet with enough space for the entire wardrobe. Weekends will be full of BBQ and making memories with friends and family on the back deck and terraced back yard for the garden lover there are large cultivated spaces for growing veggies or perennials. Recent repairs to the home include new cabinet doors, painting, a NEW roof in sept 2024 using 25 year shingles, soffit and flashing repairs. The basement is partially finished and is waiting for your vision to bring it to life. Basement could be converted to a suite by adding a secondary entrance *subject to approvals and permitting by the city of Calgary. This home is located in a quiet cul-de sac with lots of parking and is ideal ly located beside the Coventry hills shopping center, grocery stores, home depot, Canadian tire, restaurants, schools, parks, biking paths, cardel place rec center and much more! Traveling to any destination in Calgary is a short commute with close access to stoney trail, deerfoot trail, 14st NW. Book your showing with your favorite realtor today! (id:51046)
Comox Realty


