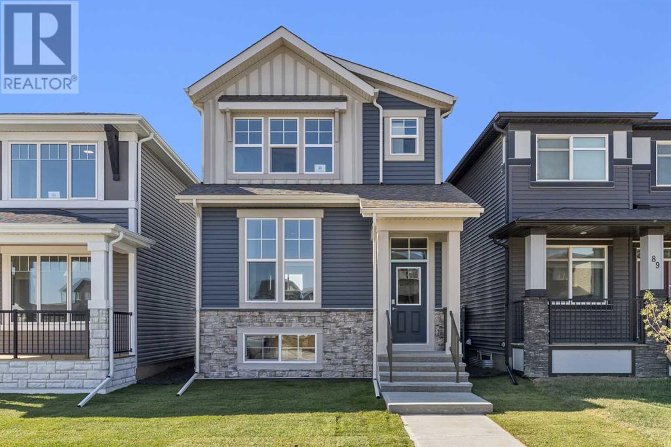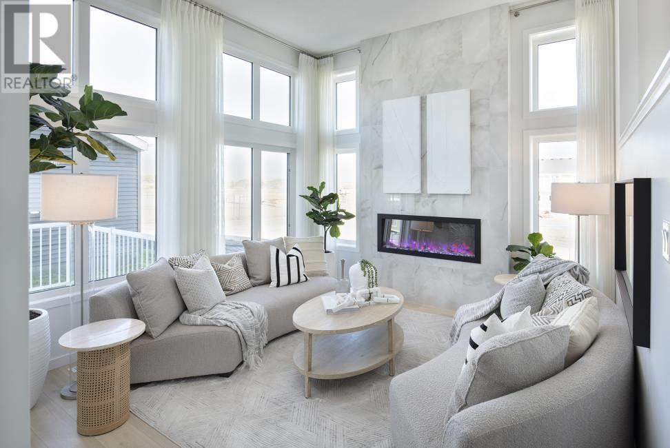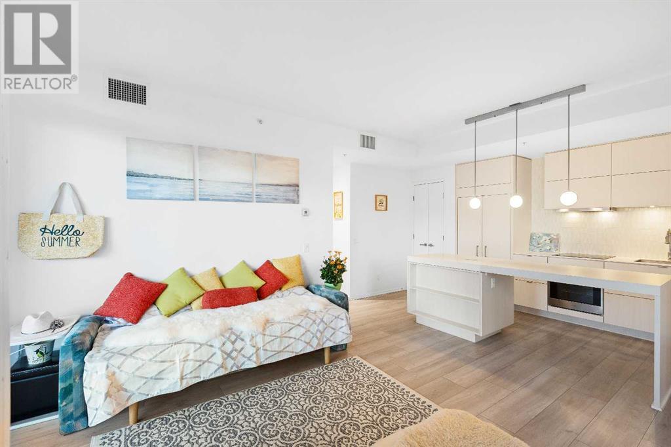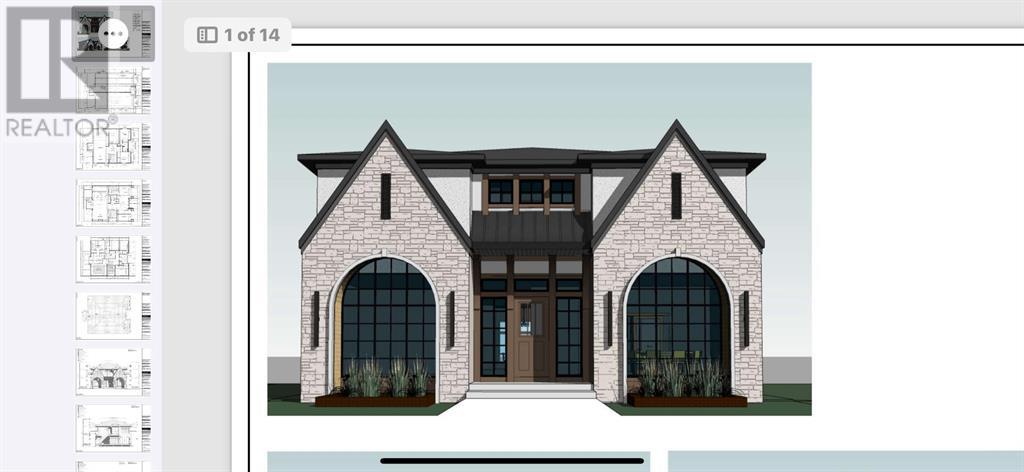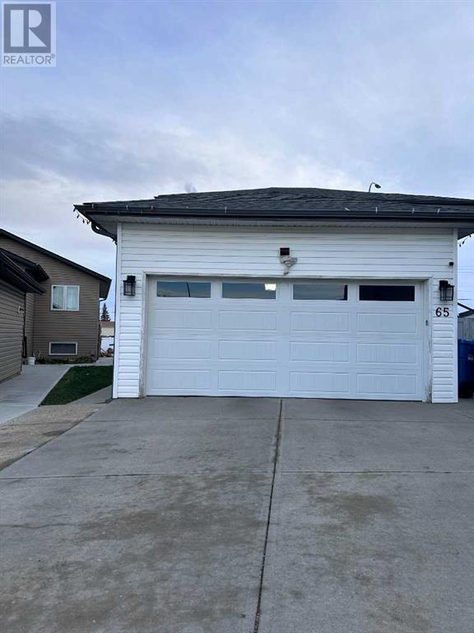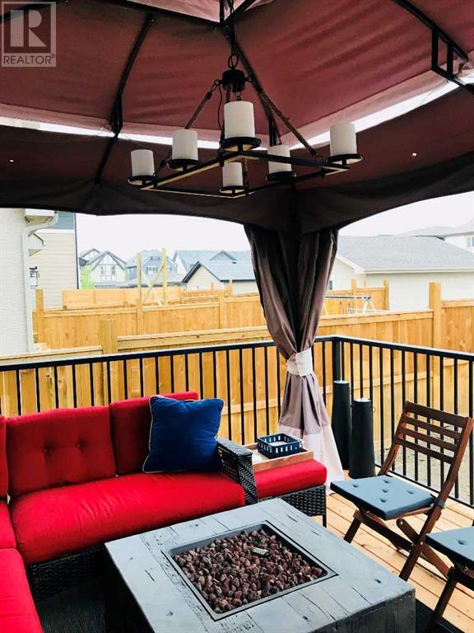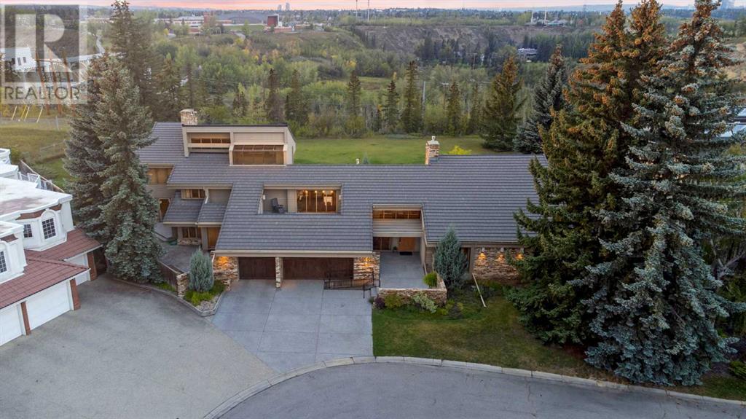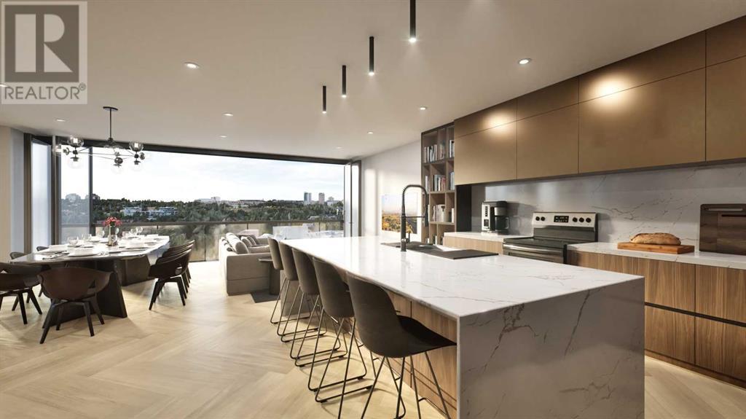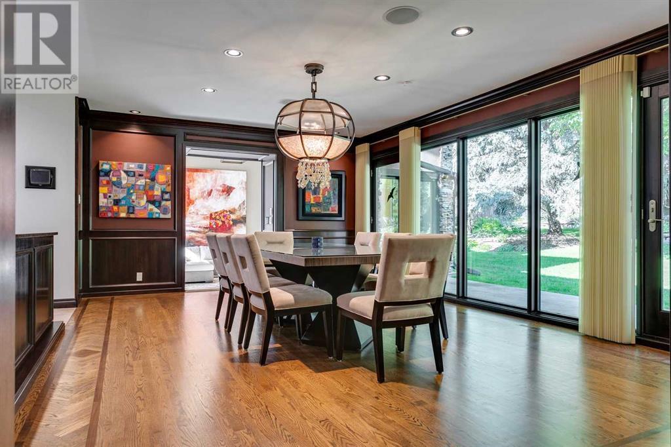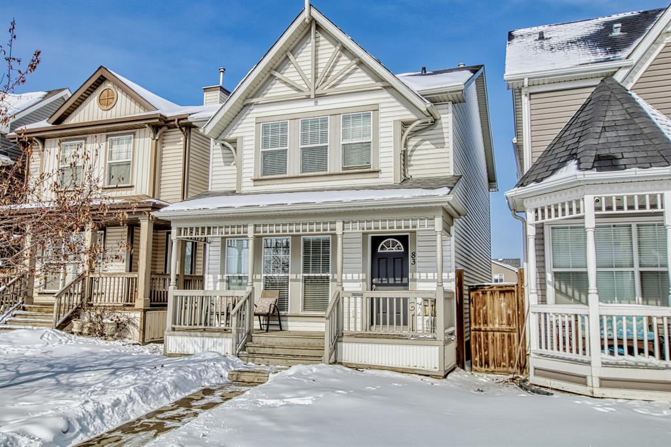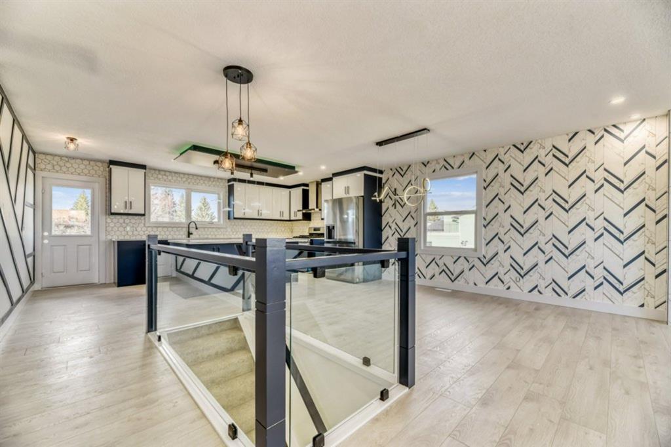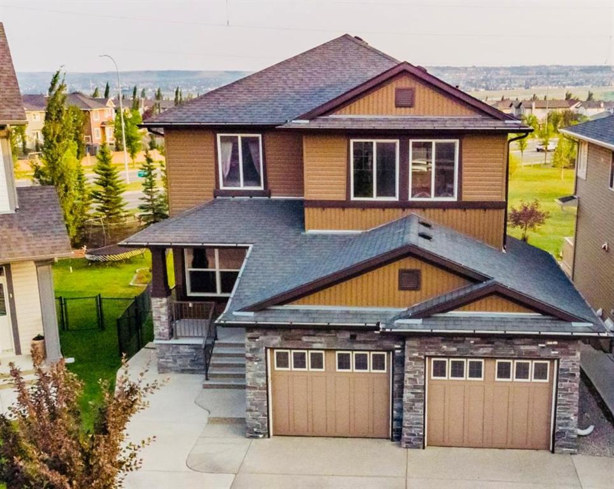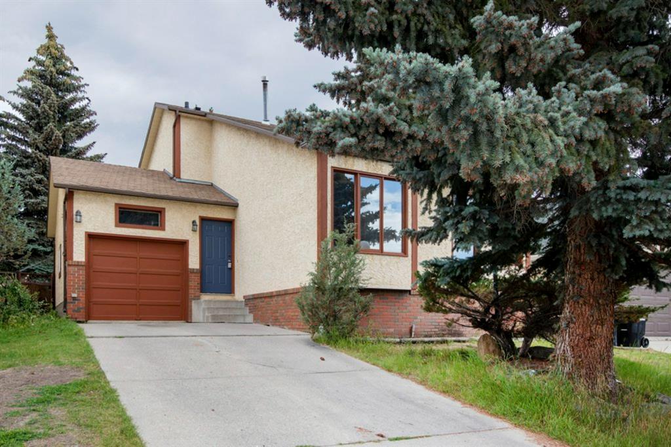STOP RENTING AND START LIVING IN YOUR DREAM HOME TODAY - BUY HOUSE IN CALGARY ALBERTA
We can help you to Buy House in Calgary Alberta, Your Dream Home. We have a wide range of MLS Listings Calgary that fit any budget and any style. And our team of Real Estate Experts will work with you to find the perfect match to Buy House in Calgary Alberta.
93 Legacy Glen Place Se
Calgary, Alberta
** NEW MORTGAGE INFO ** This home qualifies for the 30-year amortization for first-time buyers' mortgages ** Jayman Financial Brokers now available to sign-up ** * BRAND NEW HOME ALERT * 10 SOLAR PANELS * MAIN FLOOR FLEX ROOM * Exquisite & beautiful, you will immediately be impressed by Jayman BUILT's highly sought-after "COOPER" home located in the up & coming community of Legacy. A lovely neighborhood with new schools & great new amenities welcomes you into over 1700+ sq ft of above-grade living space featuring stunning craftsmanship and thoughtful design. Offering a unique open floor plan boasting a stunning GOURMET kitchen with a beautiful extended island with a flush eating bar & sleek stainless steel Whirlpool appliances, including a French door refrigerator with ice maker, electric slide-in range, Panasonic built-in microwave, and a Broan Power Pack hood fan with the modern square front. Elegant white QUARTZ countertops, soft close slab cabinets, and sil granite undermount sink compliment the space. Enjoy the generous dining area adjacent to the spacious kitchen, overlooking the lower rear Great Room with an 11-foot ceiling and an electric fireplace. To complete the main level, you have a convenient half bath for friends and family and a designated flex space perfect for an office or den. You will discover the 2nd level boasts 3 sizeable bedrooms, with the Primary Bedroom including a gorgeous 4 pc private en suite with an oversized walk-in shower, dual vanities, and generous walk-in closet along with 2nd-floor laundry for convenience. In addition, the rest of the family can enjoy a 5 piece full bath, including dual vanities. Raised 10 ft basement ceiling height and 3 pc rough-in for future bath development and space to build a double detached garage at your leisure. Not to mention your Jayman home offers Smart Home Technology Solutions, Core Performance with TEN SOLAR PANELS, Built Green Canada Standard, with an EnerGuide Rating, UV-C Ultraviolet Light Air P urification System, High-Efficiency Furnace with Merv 13 Filters & HRV Unit, Navien-Brand tankless hot water heater and triple pane windows. Save $$$ Thousands: This home is eligible for the CMHC Pro Echo insurance rebate. Help your clients save money. CMHC Eco Plus offers a premium refund of 25% to borrowers who buy climate-friendly housing using CMHC-insured financing. Click on the icon below to find out how much you can save! Enjoy the lifestyle you & your family deserve in a beautiful Community you will enjoy for a lifetime. (id:51046)
Jayman Realty Inc.
43 Edith Terrace Nw
Calgary, Alberta
SHOW HOME ALERT! VERIFIED Jayman BUILT Show Home! ** Great & rare real estate investment opportunity ** Start earning money right away ** Jayman BUILT will pay you $3,857.00 monthly to use this home as their full-time show home ** PROFESSIONALLY DECORATED with all the bells and whistles. Exquisite & beautiful, you will immediately be impressed by Jayman BUILT's "COOPER 20" SHOW HOME located in the up-and-coming Northwest community of Glacier Ridge. A lovely new neighborhood with parks and playgrounds welcomes you into a thoughtfully planned and FULLY FINISHED living space featuring craftsmanship & design. This stunning home offers a unique open floor plan and outstanding design for the most discerning buyer! Boasting a stunning GOURMET kitchen with a beautiful center island with Flush Eating Bar & Sleek stainless-steel appliances, including a WHIRLPOOL French Door refrigerator with icemaker, smooth top slide-in range, and microwave/hood fan combo flowing nicely into the adjacent spacious dining room. All are creatively centralized, having the kitchen area elevated and overlooking the lower living room with a lovely feature fireplace and soaring ceilings. Situated at the front of the home, you will discover a flex space that invites an abundance of natural daylight into the home, complimented with an oversized feature window. The upper level offers 3 sizeable bedrooms, with the Primary Suite featuring a large walk-in closet, a 4pc ensuite with dual vanities, oversized shower, and convenient 2nd-floor laundry. The lower level, with beautiful ceiling height, offers a marvelous Family Room with an enclosed gym, dedicated wine room, wet bar with sink and Silhouette bar fridge, and a full bath for your guests' enjoyment! - Enjoy the lifestyle you & your family deserve in a beautiful Community you will enjoy for a lifetime. Jayman's standard inclusions feature their Core Performance with 6 Solar Panels, BuiltGreen Canada standard, with an EnerGuide Rating, UV-C Ultraviolet Light Purification System, High-Efficiency Furnace with Merv 13 Filters & HRV unit, Navien Tankless Hot Water Heater, Triple Pane Windows, and Smart Home Technology Solutions! Save $$$ Thousands: This home is eligible for the CMHC Pro Echo insurance rebate. Help your clients save money. CMHC Eco Plus offers a premium refund of 25% to borrowers who buy climate-friendly housing using CMHC-insured financing. Click on the icon below to find out how much you can save! Show Home Hours: Monday to Thursday: 2:00pm to 8:00pm, Saturday and Sunday: 12:00pm to 5:00pm. (id:51046)
Jayman Realty Inc.
102 Wolf Creek Rise Se
Calgary, Alberta
* NET ZERO HOME * QUANTUM PERFORMANCE ULTRA E-HOME * VERIFIED Jayman BUILT Show Home! ** Great & rare real estate investment opportunity ** Start earning money right away ** Jayman BUILT will pay you $3928 per month to use this home as their full-time show home ** PROFESSIONALLY DECORATED with all of the bells and whistles.**BEAUTIFUL SHOW HOME**FULLY FINISHED**Exquisite & beautiful, you will immediately be impressed by Jayman BUILT's "ERICA" SHOW HOME located in the brand new community of WOLF WILLOW. A soon-to-be lovely neighborhood with great amenities welcomes you into 1600+sqft of craftsmanship & design, offering a unique and expanded open floor plan boasting a stunning GOURMET kitchen featuring a beautiful Flush Centre Island, POLAIRE QUARTZ COUNTERS, pantry & Sleek Stainless Steel WHIRLPOOL Appliances adjacent to Dining Area that flows nicely into the spacious sunken Great Room complimented by a gorgeous feature fireplace. Luxury Vinyl graces the Main floor, and stunning flooring in all Baths & laundry. The 2nd level boasts 3 bedrooms, convenient laundry & and a Primary bedroom offering a PRIVATE EN SUITE with dual vanities, a spacious shower & and a Walk-in Closet. The FULLY FINISHED BASEMENT offers a FULL BATH, A DEN, AND A HUGE REC ROOM WITH WET BAR- JUST GORGEOUS! Enjoy the lifestyle you & your family deserve in a beautiful Community you will enjoy for a lifetime! Jayman's Quantum performance Inclusions: 32 Solar Panels achieving Net Zero Certification, a Proprietary Wall System, Triple Pane R-8 Windows with Argon Fill, Smart Home Technology Solutions, Daikin FIT Electric Air Source Heat Pump, and an Ultraviolet Air Purification System with Merv 15 Filter. PRODUCE AS MUCH ENERGY AS YOU CONSUME WITH THE QUANTUM PERFORMACE ULTRA E-HOME! Save $$$ Thousands: This home is eligible for the CMHC Pro Echo insurance rebate. Help your clients save money. CMHC Eco Plus offers a premium refund of 25% to borrowers who buy climate-friendly housing using CMHC-insured fi nancing. Click on the icon below to find out how much you can save! Show Home Hours: Monday to Thursday: 2:00pm to 8:00pm, Saturday and Sunday: 12:00pm to 5:00pm. (id:51046)
Jayman Realty Inc.
602, 615 6 Avenue Se
Calgary, Alberta
Be prepared to be AMAZED! Conveniently located on the 6th floor, which not only gives you amazing views, but total privacy! Design excellence by award-winning Cecconi Simone: Upon entering, you will be greeted by an exquisite open floor plan, bright open chef's kitchen with top of the line stainless steel appliances such as Fisher & Paykel fridge, Fulgor Milano cooktop and wall oven, beautiful quartz countertops, large pot pan drawers and a grand centre island boasting your built-in dishwasher and microwave. The living room offering grand floor to ceiling windows for you to enjoy all of the natural sunlight, with your balcony conveniently located through the living room! Engulfing throughout the unit is natural lighting and laminate flooring throughout. As you step outside your living space onto the immense balcony where you can kick your feet up and catch the beautiful sunset, giving you a marvellous blend of outdoor/indoor enjoyment, and amazing views of what downtown Calgary has to offer and all the privacy, including the Calgary tower! Next to your living space you will find one of the two bedrooms, the primary bedroom boasts an enormous oversized floor to ceiling windows throughout the room giving you an abundance of natural lighting and incredible views and a 3 -piece ensuite bathroom featuring quartz countertops and beautiful tiled flooring with even more floor to ceiling windows for your amazing views. You will find your 2nd bedroom featuring a great sized closet, and your second 4-piece bathroom in the main hallway. The Verve is completed with direct access to the rooftop patio/ lounge area to host your next bbq and a game of ping pong, on the premises you will also find your private gym, and amazing views from the 25th floor where you can kickback and relax on the observation deck. This is luxury living in heart of the East Village, offering a stress-free commute via c-train and access to major amenities. Don't miss out on this great one of a kind unit, cl ose to all world class amenities such as the Stampede grounds, National Music Centre, Opera in the Park, Arts Common and the Calgary Zoo and minutes away from amazing restaurants and the ever so popular Western Canada High School. Fall in love with what East Village has to offer, contact your favorite realtor for a showing on this beautiful unit!! (id:51046)
Century 21 Bravo Realty
1921 7 Avenue Se
Calgary, Alberta
Massive potential for INVESTORS & DEVELOPERS with this fantastic, rare opportunity in INGLEWOOD! Almost 2.5 lots - 61 FT x 130 FT. R-C2 zoned.Welcome to 1921 7th Ave SE. situated on a cul-du-sac. Great location only minutes away from the Max Purple BRT Rapid Transit Network, Inglewood Bicycle Pump track, Inglewood Wildlands, bike paths, Bow River, 14 - 18 min walk to the Inglewood Bird Sanctuary, Pearce Estate Park, Harvie Passage Lookout. Across the street is The Corridor in Phase 2 of the new project Bend in the Bow.Perfect location if you are looking for a renovation project or to redevelop. The house needs a lot of TLC & renos. The main floor has vinyl floors, 2 bedrooms, 3pce bathroom was updated with a walkin shower & low flush toilet. The basement is a finished illegal-suite with vinyl flooring, bedroom, kitchen, 4 pce bathroom. Not currently rented. Prime for redevelopment as R-C2 zoned 61 FT (frontage) x 130 FT. (id:51046)
Exp Realty
61 Arbour Vista Road Nw
Calgary, Alberta
Do you want to have your own private Panoramic Rocky Mountain & Lake & COP Views in this beautifully built home in highly demanded family-oriented community of Arbour Lake? This is a must see! This 2 storey, triple attached garage home with fully finished walk-out basement offers 3840 sq ft of living space over three levels. Features 3+1 bedrooms, 3.5 bathrooms, one spacious recreational space and a theatre in the basement. You are welcomed into this beautiful home by a spacious foyer with an immediate spectacular view of the Rocky Mountains. Open concept floor plan leads you to a professionally designed kitchen fully equipped with high-end commercial stainless steel appliances, huge island, lots of storage spaces and a separate storage room beside the door to the garage. The spacious living room with huge south facing windows and endless natural light pour into the house everyday that you rarely need to turn on the lights. Three bedrooms, a homy-size bonus room is in the middle of 2nd floor, where you can read, watch tv, chat and play with your loved ones during any warm nights. Master bedroom has it’s own private terrace where is a perfect place for you to have your morning coffee or enjoy the most beautiful sunset. The walk-out basement is fully finished too, one bedroom with walk-in closet that you can use as your guest room; a family theatre and lots of space that you can easily convert to your home office / gym / wet bar (already rough-in) based on your needs. Two hot water tanks was just replaced in 2018 (according to the previous owner). Come to visit, you’ll fall in love with it at your first sight. (id:51046)
First Place Realty
2925 12 Avenue Sw
Calgary, Alberta
Shag 5 combines thoughtful design with a favorable location within the community of Shaganappi Point. The transit-oriented project is comprised of 10 units and is fully leased. Fully leased at market rents as of October 20239.2% increase in the average effective rent Y-O-YRapidly shrinking vacancies and no provincialcontrol on rent increase led to the fastest rent growth the metro has seen since 2008.Total Number of Units 10Year Built 2022Parking: 5 covered stalls with ample street parkingZoning: M-C2Number of Stories: 2.5Occupancy: 100%Financing: CMHC assumable at 4.47% (conditions apply) Site Area: 712 sm (7672 sqft / 0.071 ha)Building Footprint: 424 sm ( 4566 sqft ) (id:51046)
Exp Realty
5335 84 Street Ne
Calgary, Alberta
23.05+/- ACRES FUTURE DEVELOPMENT LAND WITH A BI-LEVEL ON THE PARCEL BESIDE THE NEW COMMUNITY OF HOMESTEAD! WITHIN CALGARY CITY LIMITS!!! CLOSE TO HIGHWAY 1 AND STONEY TRAIL! Bi-Level Home offering over 2600 SQ FT of living space with WALK-OUT BASEMENT! FANTASTIC INVESTMENT PROPERTY FOR DEVELOPERS/INVESTORS! This property is also great for those who want to live the country life while enjoying the facilities and amenities of the city of Calgary (due to its easy access to Stoney Trail and McKnight Blvd)! AMAZING POTENTIAL with this parcel! Property is currently tenant occupied and generating rent! GREAT VALUE! GREAT OPPORTUNITY! (id:51046)
Real Broker
517 28 Avenue Nw
Calgary, Alberta
This remarkable residence embodies the pinnacle of luxury living and smart home technology, meticulously crafted by the renowned design firm Mercedes and Singh. This iconic home invites you to explore the epitome of urban elegance and is Calgary's freshest, luxurious inner-city sanctuary & is ready to be yours Summer 2024. This picturesque home welcomes you with a striking entryway, unveiling the floor above. The main floor offers a versatile office/flex room for your convenience, a tasteful powder room, a practical mudroom, & a living room adorned with a bespoke feature wall & a cozy gas fireplace. The interior seamlessly connects with the outdoors through expansive, sunlit windows & glass doors that beckon you to the private rear deck & yard. For the culinary enthusiast, the chef-inspired kitchen is nothing short of a dream. Adorned with custom cabinetry, a generous island graced with quartz countertops & an ingeniously designed walkthrough butler's pantry that effortlessly leads to the formal dining area, adding an extra layer of convenience to your lifestyle. A barrier free elevator also makes accessing all levels easy and hassle free. Ascend to the second level of this magnificent home via the custom staircase, & the charm continues to unfold, catering to families at every stage of life. Impeccably designed, this level boasts four bedrooms, including not one but two primary bedrooms, each graced with its own spacious walk-in closet & luxurious ensuite bathroom. The southern bedroom also features it’s own private balcony overlooking the rear yard. The two additional bedrooms are thoughtfully appointed & conveniently share access to another full bathroom. But that's not all; practicality meets luxury with elevator access & a dedicated second-level laundry room, ensuring every need is met effortlessly. Descend to the lower level, where you'll discover a full legal suite with two generously sized bedrooms, accompanied by a well-appointed full bathroom & storage roo m. For added convenience, a second laundry room has been thoughtfully included, making daily tasks easy & efficient. But the true gem of this level is the expansive recreation room & charming kitchenette. Elevator access is also seamlessly integrated, ensuring both practicality & luxury blend effortlessly. The outside continue to impress with a large rear deck, detached triple garage & one of a kind finishes, including the custom aluminum front facade that instantly transforms this home into an architectural masterpiece. As the name of this home implies, this stunning residence is located close to Confederation Park where you can enjoy peaceful walks daily. It’s also located in the desirable community of Mount Pleasant which means that everything is conveniently located including shopping, schools & restaurants. This beautiful home also provides easy access to SAIT, U of C, The Children's Hospital, Foothills Hospital & easy access to the LRT, Highway 1 & Deerfoot Trail. (id:51046)
Real Broker
1610 7 Street Nw
Calgary, Alberta
PRESALE OPPORTUNITY IN amazing community of ROSEDALE! BRAND NEW luxurious designer home slated for completion September 2024! Situated on a 50’ LOT that with excellent proximity to CRESCENT HEIGHTS RIDGE STUNNING DOWNTOWN VIEWS, River Park and schools. Castlestone Homes Inc home is elegantly designed to seamlessly combine lavish finishes with every modern convenience that includes 4+2 BEDROOMS, A HIGH-END WOLF/SUBZERO APPLIANCE PACKAGE, IN-FLOOR HEATING, BASEMENT GYM and much more! The airy and open floor plan immediately impresses with hardwood flooring, modern lighting fixtures, designer details and an abundance of natural light. Culinary creativity is inspired in the GORGEOUS CHEF’S KITCHEN that perfectly merges beauty with function and features STONE COUNTERTOPS, A GAS COOKTOP, BUILT-IN HIGH-END APPLIANCES including a WOLF RANGETOP and , A MASSIVE BREAKFAST BAR ISLAND and a plethora of storage in either the regular pantry or the BUTLER’S PANTRY. Adjacently the breakfast nook hosts family meals or gather with guests in the casually elegant formal dining room. The living room invites relaxation in front of the FOCAL FIREPLACE while clear sightlines throughout promote unobstructed conversations. Conveniently located off the entrance the DEN is a privately tucked away work or study space. Ascend the stunning custom staircase to the upper level and retreat to the CALMING PRIMARY SUITE with more than enough room for king-sized furniture, an OPULENT 5-PIECE ENSUITE and EXPANSIVE DUAL CLOSETS SEPARATED BY A HANDY ISLAND. 3 ADDITIONAL BEDROOMS on this level are spacious and bright, expertly designed with added features that include 2 with walk-in closets and 1 with its own private 3-piece ensuite, perfect for teenagers, extended family members or guests. Finished in the same high style as the rest of the home, the FINISHED BASEMENT with IN-FLOOR HEAT is an entertainer’s dream! Come together over a friendly game in the rec room or gather in the family room over an engagin g movie then grab a snack or refill your drink at the WET BAR. Also on this level is a fantastic GYM, 2 MORE BEDROOMS and a luxurious 5-PIECE BATHROOM. The backyard will have you unwinding or hosting casual barbeques on the large patio & the TRIPLE DETACHED GARAGE. This stunning new home has everything on your wish list plus an UNBEATABLE LOCATION within an extremely family-oriented neighbourhood ROSEDALE and includes great schools, parks, tennis courts, ice rink, dog park, and much more. (id:51046)
Century 21 Bravo Realty
65 Martinview Crescent
Calgary, Alberta
Discover your future residence! This magnificent Detached Home in Martindale community is worth seeing. Two storey home offers 1500 sq.ft of open living space . Main level has one bedroom, kitchen , living room, laundry and half bathroom. Upstairs has 3 bedrooms and 2 full bathrooms. Basement is fully finished with one bedroom and has its own laundry room. Separate entrance. New windows, doors , new roofs , floorings, new deck to relax and enjoy the beautiful sunshine. 2 car front garage with new door. All hardwood except washrooms and kitchen. Close to all amenities. Must see to believe it. (id:51046)
Honestdoor Inc.
4101, 1122 3 Street Se
Calgary, Alberta
Welcome to The Guardian, Calgary's prestigious and TALLEST residential tower. Be the first to have the unique opportunity to reside in this NEVER BEEN LIVED IN UNIT on the 41st floor. This luxurious 2 bed + den, 2.5 bath, 1545 sqft sub penthouse features 9’6” HIGH CEILINGS. Prepare to be mesmerized by the stunning unobstructed views of both the Calgary skyline and majestic mountains. The unit boasts thermal efficient floor to ceiling windows, allowing for spectacular views and an abundance of natural light to fill the space. The modern and sleek kitchen is a chef’s dream, equipped with integrated built-in luxury European appliances, perfect for cooking your meals. Indulge in the design of Armony Cucine cabinetry from Italy with sophisticated silent suppression closing system in the kitchen and both ensuites. The den provides a seamless blend of functionality and style, making it perfect for those who work remotely or desire the additional versatile space. Both ensuites include travertine tiles, a rain shower head, a fixed jet hand shower bar and a relaxing soaker tub to unwind within the comfort of your own home. The Guardian offers an impressive array of amenities to enhance your lifestyle. Stay active with access to the contemporary gym, yoga studio and workshop space for your creative projects, all located on the 6th floor. The social lounge on the 7th floor is another area to relax and entertain which also opens onto the outdoor terrace. Parking is a breeze with the option to own additional titled underground parking stalls, available for purchase at an alluring price. Convenience is at your fingertips, with ZCREW Café located on the main floor. Just steps away is the new community space with the sport courts, off-leash dog park and EV charging stations. This property offers access to plenty of entertainment options, restaurants, bike paths, and the iconic Stampede grounds. With the upcoming new event center in the vicinity, the possibilities for enjoyment are e ndless. Check out the VIRTUAL TOUR to envision the extraordinary lifestyle that could soon be yours. Book an appointment today to experience the glamour of this remarkable unit. (id:51046)
Real Broker
198 Masters Avenue Se
Calgary, Alberta
YOOHOO!! Attention all real estate enthusiasts! Are you tired of searching for the needle in a haystack? Well, get ready to strike gold with this gem of a property. Don't miss your chance to snag this opportunity at TODAY'S prices and take over an already guaranteed tenant until 2025. Hello, passive income! Fully developed, 3 total bedrooms & 3.5 baths! Step inside and prepare to be wowed by the open-concept main floor plan, perfect for hosting epic gatherings or cozy nights in with loved ones. Want more? How about a front lifestyle room AND a smartly designed rear kitchen and dining area? That's right, we've got it all.Upstairs boasts not one but TWO master bedrooms, each with its own ensuite and walk-in closet big enough to fit all your king-sized bed dreams (and extra furniture too). Talk about EQUALITY!But wait, there's more! This prime location is steps away from the Mahogany wetlands where you can immerse yourself in nature or take a leisurely stroll down to the main beach for some sun-kissed relaxation. It's like having your own personal vacation spot right at your doorstep.So whether you're a young professional looking for a trendy pad, an empty nester seeking low-maintenance living or a young family craving space and convenience - this home has got you covered. But don't just take our word for it, come see for yourself and make this aweome home yours today! Prices are continuing to climb so now is the time to take this opportunity into consideration! Let's go see it! (id:51046)
Real Broker
41 Cougar Plateau Point Sw
Calgary, Alberta
Nestled on a tranquil cul-de-sac, this extraordinary home stands as a testament to luxury living. An exquisite abode tailored for multi-generational living or a large family, it offers sweeping views of the city skyline & a serene natural reserve as its backdrop. Prepare to be enchanted by opulent trim, crystal chandeliers, and exquisite finishes throughout. A grand foyer adorned with limestone floors & mosaic inlays & a formal living room with a cascading fountain welcomes you into a world of lavish living. A magnificent staircase, valued at $100,000, serves as a centrepiece. For formal gatherings, the dining room exudes elegance with a coffered ceiling. Two private home offices offer a sanctuary for work or quiet contemplation. The family room has magnificent views, a fireplace & extensive built-in cabinets for displaying cherished mementos. Adjacent, a casual dining area with vaulted ceilings and curved windows frame the panoramic vista. The kitchen is a chef's delight, with stainless steel appliances, granite counters, and a wood island with intricately carved legs. Double wall ovens, a beverage fridge, and a warming drawer cater to the needs of culinary enthusiasts. A caterer's/spice kitchen and pantry down the hallway are an added bonus, ideal for entertaining large groups or embarking on ambitious kitchen projects. Ascending the curved staircase, you'll discover a bonus room with a fireplace and spectacular views. This space is perfect for relaxation and unwinding. The primary bedroom is an opulent retreat with a spacious walk-in closet and a double-sided fireplace that separates the bedroom from the ensuite. Pamper yourself in this haven which features a steam shower, soaking tub, and double vanities. Three additional bedrooms each have their own walk-in closets and ensuites, ensuring that every member of the family enjoys their own private sanctuary. The walk-out basement level is an entertainer's dream, boasting a spacious games area, a generous family roo m, a wet bar, an exercise room with an attached bathroom, and a theatre room with its own snack bar and tiered seating. The two bedrooms are designed with guests or older children in mind, offering the space and privacy they desire. Indoor-outdoor living blend seamlessly, with a huge deck overlooking the yard as well as additional decks off the primary bedroom & bonus room. Enjoy views of the river valley and sparkling city lights from these vantage points. A covered patio features a hot tub, while the fire-pit area is ideal for cool nights. Nature enthusiasts will revel in the accessible walking trails just beyond the back gate. A triple garage with a staircase leading to the lower level & an additional single garage provide ample space for your vehicles & sporting equipment, showcasing the practical side of this luxurious residence. Proximity to prestigious schools like the Calgary French & International School & the outdoor activities at Winsport ensures that this location has something for everyone. (id:51046)
RE/MAX House Of Real Estate
209, 1712 38 Street Se
Calgary, Alberta
2 bedroom apartment on second floor of low rise building;open living room kitchen floor plan ;patio door to balcony; underground park stall. (id:51046)
Grand Realty
59 Bel-Aire Place Sw
Calgary, Alberta
**PRICE REDUCTION** Experience the epitome of luxury living in this exceptional Bel-Aire estate, a true one-of-a-kind gem nestled in the prestigious executive neighborhood. This residence is a rare find, boasting a prized 1/4-acre lot with breathtaking views of the Glenmore Reservoir & Dam, the majestic mountains, and the serene Elbow River. This home offers an unbeatable location just a stone's throw away from the Calgary Golf & Country Club. From the moment you set foot on the meticulously manicured front yard and step onto the inviting front porch, you'll be captivated by the splendid curb appeal. As you enter, a grand boutique-style open space welcomes you, featuring vaulted curved ceilings that create an elegant ambiance that is perfect for entertaining. The dining room is generously proportioned, ideal for hosting the grandest of gatherings, and an abundance of natural light fills every corner of the main floor, thanks to the large floor-to-ceiling windows. A formal living room, anchored by a Rundle stone surround wood-burning fireplace, provides a cozy retreat with easy access to the grass-level back deck. The home is intelligently designed and divided into three sections, all accessible and catering to various needs. The north wing offers three bedrooms and two baths, with the primary bedroom boasting a luxurious ensuite, a spacious walk-in closet, and a private deck. The south wing houses the living area, an efficient kitchen, laundry facilities, and an upstairs office or potential fourth bedroom, flooded with natural light. The lower level adds to the allure with an exercise and recreation room, a wine room, a fourth bath, a sauna, and ample storage space. As you step into the serene backyard, you'll be transported to a private sanctuary that belies its inner-city location. The expansive yard offers multiple functional spaces, perfect for outdoor gatherings, and gardening enthusiasts will appreciate the gardening opportunities. This home embodies grand lux ury and opulence, yet it exudes a welcoming charm that is anything but pretentious. It is ready for you to transform it into your forever home. Moreover, its convenient proximity to the Glenmore Reservoir, Chinook Mall, Britannia Plaza, Calgary's extensive paved pathway system, and more make it an exceptionally located property. (id:51046)
Exp Realty
2805, 901 10 Avenue Sw
Calgary, Alberta
Enjoy views of the Bow River from the 28th floor in the Beltline. This beautiful one bedroom plus den has it all. Open plan with lovely white kitchen with all appliances, unit has central air and underground parking spot. This building is well known for it's many amenities which include - rooftop hot tub, infrared sauna, gym, bike storage room, beautiful sitting area with gas fire pit, outdoor terrace on the 3rd floor, as well as guest suites available. Building also has security and concierge on site. (id:51046)
Gil Property Management And Sales Ltd.
507, 100 10a Street Nw
Calgary, Alberta
Welcome to your dream single-level residence in the sky overlooking beautiful Kensington at The Kenten. Masterfully designed by architects Davignon and Martin, The Riley is designed to give Calgarians a spacious luxury option for people coming from both a smaller condo or a larger home. As you step in, you are greeted by a direct view of the Kensington valley; floor to ceiling triple-pane windows; a 22-foot-wide living space featuring open concept kitchen, living, and dining, designed to entertain your family and friends. Enjoy a gourmet kitchen with gas range, custom millwork, built-in pantry, and fireplace that all flow towards your opening wall system onto a large terrace overlooking Kensington. The large primary bedroom has balcony access, a large walk-in closet that can be converted to partial storage, and a 5-piece ensuite bathroom with a floating tub and heated floors. The second bedroom comes with a built-in murphy bed and a glass wall separating the office area. An additional bathroom and laundry room complete the residence accompanied by 2 bike racks, 2 titled storage lockers, and 2 titled parking stalls. There are 3 modern palettes to choose from that can be further customized to your liking. The Kenten features over 8,000 square feet of amenities including a sky lounge, gym overlooking Kensington, golf simulator, sauna, hot tub, concierge, guest suites, car wash, and more. Explore a simplified lock and leave lifestyle you didn't know was possible, with 250+ shops and restaurants in Kensington and river pathways stemming from one end of the city to the other. Now preselling, our show suite is open for viewings by private appointment. With only 42 residences, don't miss this once in a lifetime opportunity to live at the most interesting corner in Calgary. (id:51046)
Purpose Realty
40 Eagle Ridge Place Sw
Calgary, Alberta
Welcome to the epitome of luxury living in the prestigious community of Eagle Ridge. This exceptional, high-end bungalow, situated on a sprawling double lot, offers an unparalleled level of sophistication and elegance. With meticulous attention to detail and no expense spared, this home is a true masterpiece. On your drive toward the residence nestled into the curve of the cul-de-sac you are greeted with the picturesque parklike setting. Once you step inside past the hand chiseled Walnut doors, you are greeted by a grand foyer that sets the tone for the splendor that awaits. The main rooms are nothing short of magnificent, boasting expansive dimensions and exquisite finishes. Hardwood floors with parquet detailing, ledgestone and ornate metal fireplace surrounds, floor to ceiling windows offering views of the exquisite gardens, recessed lighting, rich wood paneling, smart home operation and security to name a few.The heart of this extraordinary home is undoubtedly the kitchen, which serves as the epicenter of both functionality and style. Designed to cater to the most discerning culinary enthusiasts, it features a walk-in cooler, a gas cooktop, double ovens, and commercial-grade appliances. Whether you're hosting a grand gala or preparing an intimate meal for loved ones, this culinary haven is sure to impress. The house boasts plenty of areas in which to relax, spend some quality time together or unwind in peaceful solitude, the bright sun filled family room, the sumptuous den with it’s hotel bar (complete with brass foot rail), the theatre room with 108” screen or the home gym with shower and sauna. The sleeping quarters are equally impressive, with five generously proportioned bedrooms that offer the ultimate retreat. The primary bedroom is a sanctuary unto itself, complete with a sunken lounge area, a cozy fireplace, a walk-in closet, and a luxurious ensuite bathroom. Every detail has been carefully considered to create a serene and private space for relaxation and rejuvenation. Beyond the walls of this remarkable abode lies an outdoor oasis. The stunning and meticulously manicured grounds provide a picturesque backdrop for outdoor gatherings or quiet contemplation. From the enchanting garden pathways to the awe-inspiring landscaping, every element has been thoughtfully designed to enhance the natural beauty of the surroundings. Located within the exclusive community of Eagle Ridge, this home offers not only luxury but also prestige and exclusivity. Nestled amidst other distinguished residences, this property stands as a symbol of accomplishment and refined taste. With its extraordinary features, unparalleled elegance, and magnificent surroundings, this property presents a rare opportunity to acquire an exceptional residence in one of the most sought-after communities. Don't miss your chance to experience the pinnacle of luxury living. (id:51046)
Century 21 Bamber Realty Ltd.
Royal LePage Benchmark
83 Auburn Bay Manor Se
Calgary, Alberta
Welcome home to this cute and cozy home in a prime location in one of the SE's best lake communities! As you walk up to your new home you are greeted with a bright and sunny south facing front porch to sit and enjoy the sunsets on! Open floor plan as you step inside with a front living room, a double sided fireplace that separates the living room and the dining room. The kitchen has a raised breakfast bar, corner pantry, black appliances, tiled backsplash and access to the backyard through the sliding door. The main floor is finished off with a convenient half bathroom. Upstairs you have a primary bedroom with mountain views, bright and sunny with large windows, a walk in closet and a full ensuite bathroom, 2 additional bedrooms and another full bathroom for the kids! The basement is fully finished for you with a large rec room and an additional bathroom as well as laundry and storage. Other features you will love here are the new laminate flooring upstairs and in the basement, New Central A/C to enjoy the summer in comfort, newer paint, doors, baseboards, large deck with a gas line for your BBQ, oversized detached double garage (20x25), short walk to the lake and this home is surrounded by all of Auburn Bay's amazing amenities like schools, shopping, transit, YMCA, theatre, hospital, major roadways (Deerfoot & Stoney) and so much more! Don't miss this one in a great family friendly community!
195 Rundlefield Crescent Ne
Calgary, Alberta
Back on Market as previous Buyer's Financing didn't work out. Looking for a GORGEOUS HOME with 2 ILLEGAL Basement SUITES, Look no more!! EXTENSIVELY RENOVATED, Bungalow with 2 basement SUITES, Close to SCHOOLS, SHOPPING, PARKS, HOSPITAL, TRANSIT and much more !! Hot Water Tank - May 2022, Furnace under warranty. NEW Electrical and Plumbing done. Imagine sitting with your coffee on Front porch with DOWNTOWN View, open to GREEN SPACE, on CORNER lot with multiple Parking options. A PRACTICAL White and Blue Kitchen, with HUGE Island, and STAINLESS STEEL Appliances is a Perfect Chef area. LATEST Light Fixtures with REMOTE control, Up to the CEILING TILED wall with electric FIREPLACE Flaunts your Living room. MASTER Bedroom has beautiful Electric Fireplace, a huge closet, 4pc Ensuite and 2 Pendant lights next to your bed. Main floor has 2 Full bathroom, 3 bedrooms. Separate ENTRANCE leads to DOWNSTAIRS with 2 Illegal Suites, one with 2 Bedrooms and another with 1 bedroom. One of the BEST Investment Property in Calgary. Garage can be Built at an Extra cost.
43 Evanspark Terrace Nw
Calgary, Alberta
OWNER’s PRIDE… Luxuriously upgraded home with 3500+ sq ft of living space. Sits on a HUGE PIE LOT, Backs onto LUSH GREEN PARK with pathways to enjoy nature walks. House offers AMAZING CITY VIEWS from each floor and has FINISHED WALKOUT BASEMENT. Very friendly neighbors, kids friendly location, walking distance to shopping and WATERPARK & close proximity to two major highways !!! . This home will offer you everything that you are looking for in a complete home. Every square inch has PREMIUM upgrades.. CENTRALLY AIR CONDITIONED !! You will pull onto an EXTENDED Driveway and EXTENDED Double door garage. Inside you will be greeted with beautifully re-finished diagonally laid HARDWOOD FLOORS with a DESIGN FEATURE INLAY. Main floor has 9’ ceilings and offers open concept with an Office, huge 1/2 half bath, formal sitting area and formal dining room along with living room and Dining area. CHEF’s DREAM KITCHEN features upgraded MAPLE Cabinets throughout, GRANITE counters tops and Granite backsplash with NEW SS Appliances.. TONS of counter space and huge island. Dining nook accommodates full size table with 6 chairs and has double door access to the large deck that runs the length of the house. Perfect for outdoor living and to enjoy the AMAZING VIEW !!Living room is very spacious with WATER FOUNTAINS and TWO WAY FIREPLACE !! Second floor features HUGE MASTER SUITE with THREE-WAY FIREPLACE, HARDWOOD floors and VAULTED ceilings. The en-suite features GRANITE counters and granite backsplash, HIS & HER SINKS, separate shower and JETTED tub. Three other very spacious bedrooms make a total of 4 bedrooms on 2nd floor. The main bath also features HIS & HER SINKS and granite counters. Also has 2nd floor Laundry. UPGRADED WROUGHT IRON and MAPLE railing throughout the house. FULLY FINISHED WALK-OUT Basement has 9’ CEILINGS, features NEW LVP FLOORS, very spacious bedroom with double doors, full bathroom, full kitchen and huge living & dining space with large windows. You can walk right out to the concrete porch and enjoy the huge landscaped backyard & walk right onto the pathways.. Huge pie lot has tons of room for all your outdoor entertainment needs. Call for your Private Showing.. Thanks for Looking. This real estate is located at 43 Evanspark Terrace North West, Calgary, Alberta and is situated in the community of Evanston in Calgary. Calgary, Calgary and Panorama Hills are nearby neighborhoods. Evanspark Terrace has 1 property presently available, while the area of Evanston has 34 properties available. That's just 0.77% of the 4,440 total listings on the market in the city of Calgary. Homes in Evanston are listed for an average listed price of $587,826, or an approximate monthly mortgage of $2,145.* That is 9% higher than the average asking price of $540,873 found across all Calgary properties for sale. Evanston listed homes average 1,729 sq ft, 3 beds, and 3 baths. Apartments make up less than one quarter of homes for sale in the area around 43 Evanspark Terrace North West.
55 Sanderling Rise Nw
Calgary, Alberta
Unique, affordable home in Sandstone with a creative newer studio suite (illegal, which could be a 1 bedroom suite if desired) designed in the former attached garage with separate entry from backyard or accessible through main house. This charming suite (illegal) has high ceilings and an open concept design. This is a great set up for many applications: live in main house and rent out suite (illegal), accommodate aging parents or dependent adult children under 1 roof, or rent out both suites (1 illegal) as an investor. Main house is bright with soaring vaulted ceilings in living room & dining room. Kitchen has granite counter tops and newer white appliances overlooking main floor family room with wood burning fireplace and patio doors onto deck in spacious, west facing backyard. Upstairs has 2 bedrooms: primary bedroom with walk in closet and separate vanity table area as well as full bath. Unspoiled basement contains laundry and potential for future development, storage or workshop. 55 Sanderling North West is a residence located in Calgary, Alberta. It is found in the area of Sandstone Valley in Calgary. Other areas close by are Sandstone, Beddington and Calgary. Sanderling Rise has 2 postings presently for sale, while the community of Sandstone Valley has 11 postings for sale. Of the 4,388 total properties for sale in Calgary, Sandstone Valley makes up just 0.25%. postings in Sandstone Valley are listed for an average listed price of $461,873, or an estimated monthly mortgage of $1,686.* That is 15% lower than the average list price of $541,234 found across all Calgary properties for sale. The average Sandstone Valley listed property is 1,553 sq ft, has 4 beds, and 3 baths.
45 Nolanfield Lane Nw
Calgary, Alberta
Welcome home to this delightful 3 bedroom home with a detached 2 car garage close to lots of everyday amenities! The main level features an open concept design with hardwood floors throughout the spacious living room, kitchen and dining area all complemented by lots of natural light through large windows. The centre kitchen is the perfect place to whip up a meal and entertain with stainless steel appliances (gas stove), quartz countertops, a pantry and a large island with breakfast bar. The second level is where you will find the primary bedroom with space for a king, a walk-in closet and 4pc bath. 2 more bedrooms and another 4pc bath completes the upstairs. The full basement is ready for development and offers laundry, rough-in for a bathroom and a new hot water tank! Enjoy the outdoors in the SE facing backyard which offers a large patio, fire pit and access to the detached 2 car garage with paved alley behind! An abundance of daily amenities are nearby… parks, playgrounds, schools (a new K-9 catholic school coming soon!). Just minutes away with all the big box stores like Costco, Sobeys, Co-op and lots more at (beacon hill, creekside, Sage hill…) Additionally there are community pathways, YMCA and convenient Deerfoot and Stoney Trail access..Don’t miss out on your chance to own a detached home in such a great community! This residence is located at 45 Nolanfield Lane North West, Calgary, Alberta and is situated in the district of Nolan Hill in Calgary. Other neighbourhoods nearby are Sage Hill, Calgary and Calgary. While Nolanfield Lane has no homes currently available, the district of Nolan Hill has 13 postings available. That's just 0.4% of the 3,242 total properties for sale in the city of Calgary. Homes in Nolan Hill are listed for an average asking price of $648,231, or an estimated monthly mortgage of $2,366.* That is 1.2x the average list price of $536,829 in Calgary. Nolan Hill listed properties average 1,810 sq ft, 3 beds, and 3 baths. Apartments make up less than one quarter of available postings in the neighbourhood around 45 Nolanfield Lane North West.

