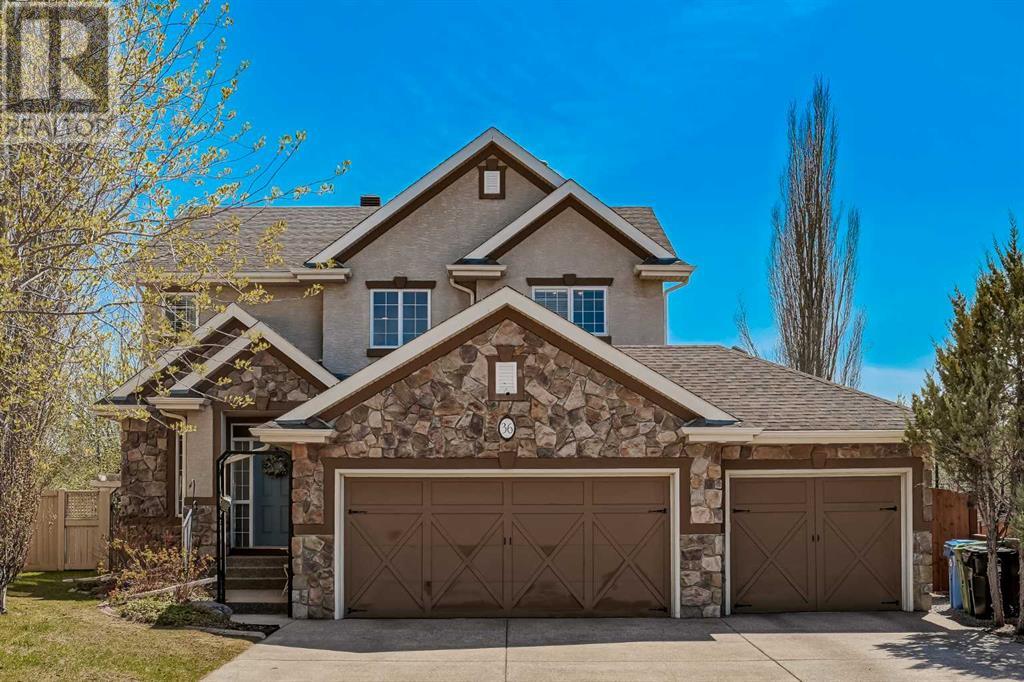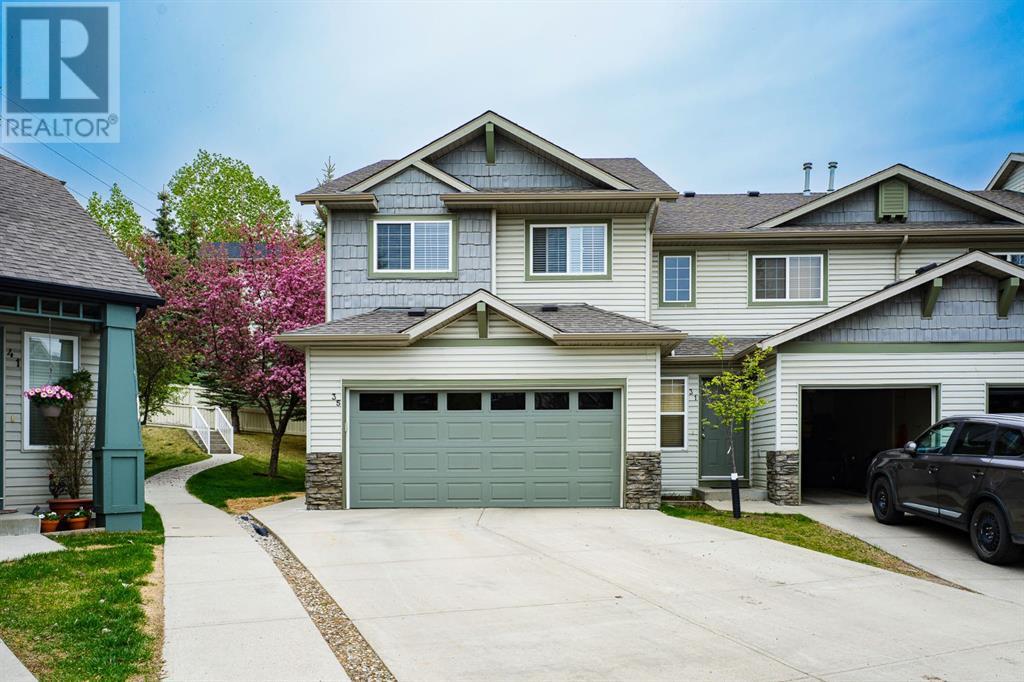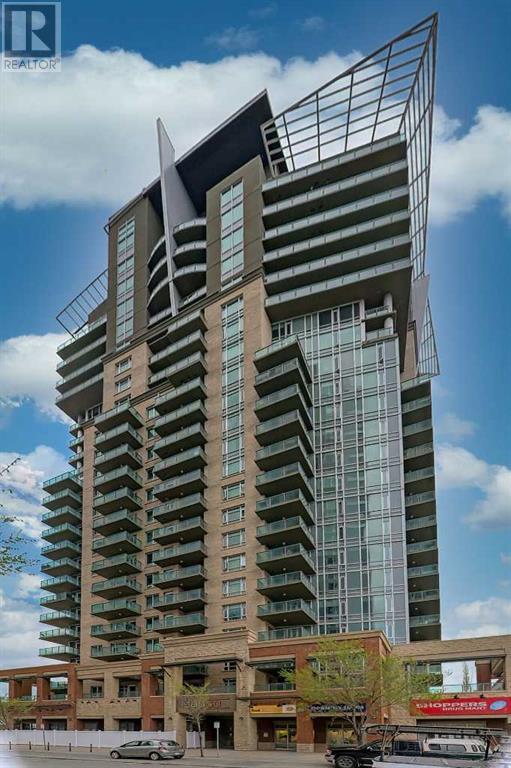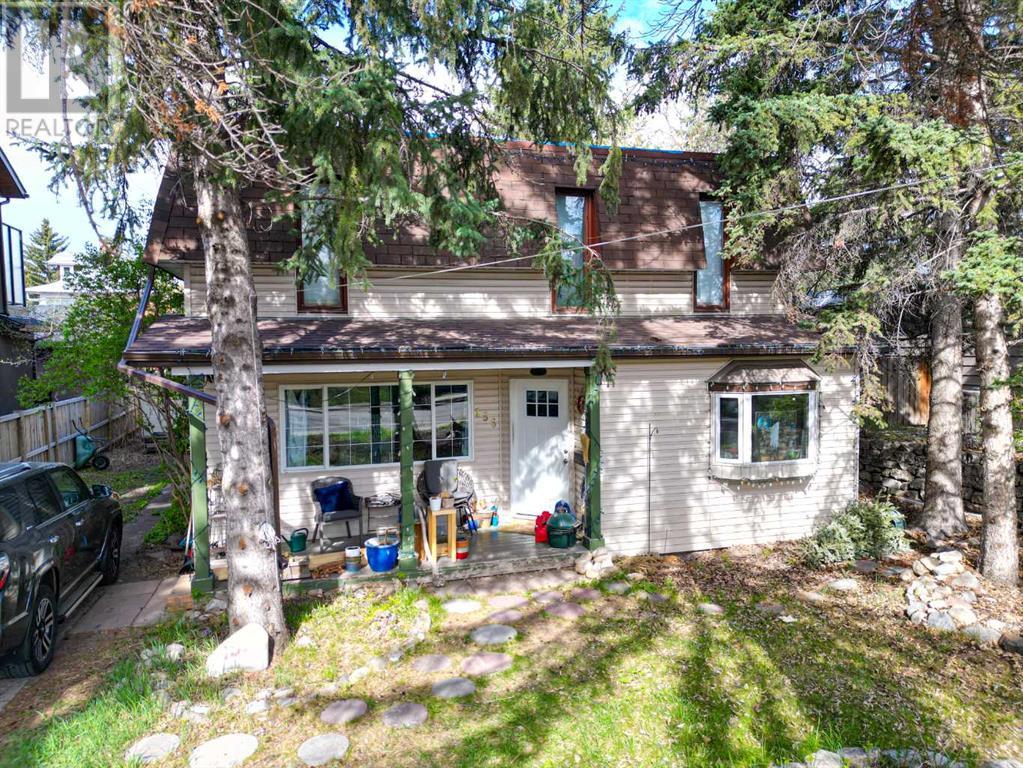STOP RENTING AND START LIVING IN YOUR DREAM HOME TODAY - BUY HOUSE IN CALGARY ALBERTA
We can help you to Buy House in Calgary Alberta, Your Dream Home. We have a wide range of MLS Listings Calgary that fit any budget and any style. And our team of Real Estate Experts will work with you to find the perfect match to Buy House in Calgary Alberta.
13021 Coventry Hills Way Ne
Calgary, Alberta
OPEN HOUSE: MAY 31st, SATURDAY (2:00-4:00PM). Don't miss this gorgeous house! Wonderful two-storey with double attached garage with many upgrades: Roof (2024), Sidings (2024), Flooring (2022), Water Tank (2022), Dishwasher (2022), Quartz Kitchen counter tops (2022), Surround Speaker system. Main floor features a welcoming hall, bright living room with fireplace, stylish kitchen and dining area. Upper floor features a spacious bonus room that can serve as receiving area or music room or home-office. There are also two bedrooms with common 4 piece bathroom, and the master's bedroom with 5 piece ensuite and walk-in closet. The fully-finished basement offers a large space for recreation or entertainment with two bedrooms and 4 piece bathroom. Spacious backyard can also park an RV. Strategically located near schools, parks, shopping establishments and transit. Book now for showing. Thank you. (id:51046)
Real Estate Professionals Inc.
154 Sage Meadows Gardens Nw
Calgary, Alberta
HOTTEST DEAL IN SAGE HILL! Beautifully maintained 3 bed, 2.5 bath corner unit on a quiet street in one of NW Calgary’s most desirable communities. This bright and airy home features an open-concept main floor with modern vinyl flooring, a trendy kitchen with quartz countertops, stylish cabinetry, and a spacious dining/living area. The serene primary suite includes vaulted ceilings and a private ensuite. Upstairs has cozy carpet and three generous bedrooms. Enjoy the added privacy of a corner unit with only one shared wall, plus a wonderful patio—perfect for outdoor coffee breaks. Energy-efficient upgrades include a tankless water heater and HRV system. The unfinished basement offers tremendous storage space and awaits your personal touch for future development. Steps to nature trails, bike paths, and green spaces. Minutes from groceries, schools, daycares, pharmacy, medical clinic, and gas station. Ideal for first-time buyers or investors—a must-see property in excellent condition! (id:51046)
Dreamhouse Realty Ltd.
32 Beacham Rise Nw
Calgary, Alberta
Welcome to this well designed 4-level back split offering over 2,000 sq ft of developed living space. Perfect for families seeking comfort, space, and functionality. The main level greets you with a bright and inviting living area featuring a classic wood-burning fireplace, ideal for cozy evenings. The adjoining kitchen and dining area offer a functional layout perfect for entertaining or everyday family meals. Upstairs, you’ll find three generous bedrooms, including a spacious primary suite complete with its own private ensuite, offering a peaceful retreat. A second full bathroom on this level serves the additional bedrooms. The third level features a walk-out to the large backyard, blending indoor and outdoor living seamlessly. This level also includes a fourth bedroom—ideal for guests or a home office. Head down to the fully finished basement where you’ll find a comfortable family room with egress window, perfect for movie nights or a 5th bedroom, as well as a newer 3-piece bathroom and ample storage space. Enjoy mornings on your welcoming front porch and take advantage of the expansive backyard—perfect for kids, pets, gardening, or summer gatherings. Located on a nice street, close to playgrounds, green spaces and nose hill park with easy access to transit and 14 St. Don’t miss the opportunity to make it yours! (id:51046)
RE/MAX Realty Professionals
36 Cranleigh Court Se
Calgary, Alberta
If you have been waiting for that elusive home that rarely comes on the market —the home that gets EVERYTHING right; the best looking home on the street; the one that has ALL THE FEATURES, UPDATES, AND UPGRADES; your search ends here. Perfectly positioned at the very centre back within its quiet cul-de-sac, your future home benefits not only from an incredible oversized pie lot; completely outfitted with multiple storage sheds, a massive brand new heated deck, built-in hot tub, a private fire pit area; but your south-facing backyard also boasts gorgeous mountain views, walking distance from the ridge, its walking paths vistas and close proximity to the mighty Bow River.For those craving peace, privacy, and convenience, enjoy the rare luxury of having no neighbours either directly behind you or to the west. Should you need additional temporary parking to easily load/unload your RV, or maybe parking for those extra guests staying over, park directly behind on quiet Cranleigh Gate.Moving inside, pride of ownership and a keen eye to design & detail is evident across all 3500+ sq ft of developed space. A graceful interpretation of a European-inspired, rustic-yet-modern farmhouse, this 4 bedrooms, 3.5 bathroom home is outstandingly equipped for all the needs of a growing family, including a spacious mud room, large laundry room, a generous walkthrough pantry, a large office on the main floor, to name a few. Additionally, the triple attached car garage, seldom seen within city limits, has room not only for all your vehicles, but also provides additional storage should you need it. To finalize, the fully developed basement is complete with a full size bedroom, a full bathroom, a large family room, exercise room, and a discrete, built-in wine cellar designed as a fitting nod to the old country.The list of features, updates, and upgrades (totalling in the hundreds of thousands of dollars) is extensive but we are proud to name some of the most relevant items carried o ut in the last ~10 years or so: main floor tiling, hardwood in den/office, and hardwood on all second floor bedrooms (2013); a tasteful & comprehensive, top-to-bottom, kitchen, pantry, main floor renovation (2018); as well as updated carpet on both staircases + refinished/painted handrails (2018); new AC for both main and second floor (2018); both gorgeous & practical primary bedroom’s ensuite reno + full basement reno (2021); brand new attic insulation & vapour barrier (2022); new oversized shed (2024); full deck update & upgrade (2025), etcAfter 15+ years off-market, 36 Cranleigh Court is ready for a new family looking for a truly spectacular place to call home. Within minutes walk from schools, all services & amenities, golf courses, etc, call your Realtor and schedule a showing today! (id:51046)
Exp Realty
35 Eversyde Court Sw
Calgary, Alberta
A rare find in this complex, 35 Eversyde Court SW is an end-unit townhome that offers a double attached garage, three bedrooms, two and a half bathrooms, and a finished basement, making it a true standout in Evergreen. The main floor features a bright and functional layout with a spacious living area, a well-appointed kitchen with ample cabinetry, and a dining space filled with natural light. Upstairs, you will find three well-sized bedrooms, including a generously sized primary suite that feels like a true retreat. It not only includes its own private ensuite but also features a dedicated flex space, perfect for a home office, reading nook, or nursery. This added area is a rare and valuable feature for those working from home or looking for extra versatility. The finished basement provides even more flexibility, offering a great space for a recreation room, gym, or additional living area. Practical updates include air conditioning (2024), a new hot water tank (2024), and a brand-new washer (2025). As an end unit, the property enjoys added privacy and a unique feature: direct access to a pathway with its own private gate that leads straight to 162 Avenue SW. This makes getting to nearby amenities, transit, shopping, and dining incredibly convenient, everything you need is just steps away. Located in the vibrant and family-friendly community of Evergreen, you are close to schools, parks, playgrounds, and scenic walking paths. Whether you are a growing family or simply looking for a well-connected neighborhood to call home, this property offers a rare combination of comfort, location, and lifestyle. (id:51046)
Exp Realty
2203, 13045 6 Street Sw
Calgary, Alberta
Welcome to Unit 2203 in Canyon Pines, located in the desirable community of Canyon Meadows. This well-maintained 2-bedroom, 1-bathroom condo offers a bright and functional open-concept layout with sunny south-facing windows and a private south-facing balcony. The galley-style kitchen features modern cabinetry and appliances, with direct access to a spacious in-suite laundry and storage room. The primary bedroom includes a large walk-in closet, while the second bedroom is perfect for guests, an office, or hobbies. Recent updates include new carpet, vinyl plank flooring, fresh paint. Additional features include 1 heated underground parking stall, a secure storage locker, and access to an on-site fitness room in a Pet-friendly building. Walking distance to Canyon Meadows LRT, Fish Creek Park, and all major amenities. Ideal for first-time buyers, downsizers, or investors! (id:51046)
Royal LePage Benchmark
415 Hotchkiss Manor Se
Calgary, Alberta
BE THE FIRST ONE TO LIVE IN THIS BRAND-NEW HOUSE!! This 3 BEDROOMS with over 1,746 sq feet living space AMAZINGLY DESIGNED home by HOPEWELL has plenty of room for the entire family to enjoy. The main floor boasts 10(TEN) ft CEILING, luxury vinyl flooring throughout, SEPARATE LIVING ROOM perfect to entertain many guests. L- shaped kitchen with QUARTZ COUNTERS/STAINLESS STEEL APPLIANCES and an open floor plan with DEDICATED DINNING AREA that can fit 6-chair table easily. The upper level has SPACIOUS MASTER BEDROOM WITH WALK IN CLOSET AND 5-PC EN-SUITE. This floor also has two good size bedrooms, laundry room and a full bathroom. A good-sized unfinished basement comes with two egress size windows and a washroom rough-in for the future development. Easy access to Stoney/Deerfoot Trail, shopping, South Health Campus, schools, Sikome Lake- Fish Creek Provincial Park. DON’T LET THIS SLIP AWAY, call your favorite realtor to book a showing to experience this amazing house in person!! OR CHECK OUT THE VIRTUAL TOUR — this home won’t be on the market for long! (id:51046)
RE/MAX Complete Realty
601, 1410 1 Street Se
Calgary, Alberta
PRICE REDUCED!! PUBLIC OPEN HOUSE this Sat. & Sun. (the 24&25th of May), 2.00p.m.-4.00p.m. 2 TITLED, SIDE-BY-SIDE, parking stalls and a storage locker are coming with this executive, NW corner unit. Welcome to urban living at its finest! This stunning apartment at #601, 1410 1 Str. S.E. in Calgary offers a truly exceptional living experience. Boasting 920 square feet of well-designed space, this TWO-bedroom, TWO-bathroom gem is a testament to modern comfort and style. Upon entering, you'll be immediately captivated by the spacious and open floor plan. Natural light cascades through the windows, highlighting the beautiful VINYL, modern flooring that has been done to perfection. The heart of the home is the inviting kitchen with a convenient island, making meal preparation and entertaining a breeze. One of the property's standout features is the private balcony, where you can unwind while enjoying breathtaking views of the downtown of Calgary and the Rockies. It's the perfect spot to savor your morning coffee or host evening gatherings with friends. For those who appreciate an active lifestyle, this location is a dream come true. The property is in close proximity to a swimming pool, parks, a fitness center, tennis courts, and a variety of restaurants and coffee shops. Public transportation options are also just steps away, ensuring you can easily explore all that Calgary has to offer. In addition to its modern comforts, this apartment is environmentally conscious with efficient waste management practices in place. Underground, 2 titled parking stalls and the storage locker are included. Don't miss the opportunity to make this your new home. Experience vibrant nightlife, cityscape views, and the ultimate in convenience and comfort at #601, 1410 1 Str. S.E. Calgary, AB T2G 5T7. This property is a true urban oasis, and it won't be on the market for long. Call today to schedule your private viewing and take the first step toward luxurious city living! (id:51046)
Grand Realty
155 35 Street Nw
Calgary, Alberta
155 35 Street NW | Location Location Location | R-CG Level Lot With A Back Lane In The Heart Of Parkdale | Conveniently Located In The Desirable Community Of Parkdale | On A Quiet Street With Easy Access To All Major Arteries | Close To Downtown, Foothills Hospital, Alberta Cancer Centre, Cumming School of Medicine, Children’s Hospital, University of Calgary & SAIT | Enjoy A Short Stroll To Nearby Parks, Playgrounds, Community Skating Rink, & Bow River Pathways | Shopping Options Are Plentiful With Market Mall, University District & Kensington Just Minutes Away. (id:51046)
Real Broker
35, 6503 Ranchview Drive Nw
Calgary, Alberta
**OPEN HOUSE SATURDAY MAY 31 AND SUNDAY JUNE 1 11AM - 2PM** 6 MONTHS OF CONDO FEES INCLUDED!! Welcome to this beautifully updated 2-story condo in the serene Parkside Place, an ideal choice for first-time buyers, investors, or anyone seeking a low-maintenance family-oriented lifestyle. WATER/SEWER INCLUDED IN CONDO FEES. Nestled in a tranquil setting surrounded by mature trees and backing onto a green space with an off-leash dog area, this 3+1-bedroom, 2-bathroom home blends modern upgrades with thoughtful charm. Step inside to a freshly painted interior that feels bright and inviting. The updated kitchen boasts sleek maple cabinetry, stainless steel appliances (all under 2.5 years old, except the microwave), and luxurious heated tile floors. Stay cozy and efficient with a recently serviced high-efficiency furnace and gas fireplace, complemented by a 1-year-old hot water tank. The upper-level 4-piece bathroom features a jetted soaker tub for spa-like relaxation, while the primary suite offers a walk-in closet for added convenience. Outside, the home is roughed in for an AC unit and includes a private backyard deck, perfect for entertaining or unwinding in the evening sunshine. The yard is fenced and has a medium-sized shed that provides extra storage. The fully finished basement adds a cozy family room (currently being used a a teen bedroom), a 3-piece bathroom, and a spacious laundry area with ample storage, making this home as functional as it is stylish. The well-maintained Parkside Place condo complex is managed by an attentive condo board, with fees covering water and sewer for predictable costs. The parking lot was newly paved in 2024, and new electrical pedestals were added for vehicle plug-ins. A new fence is planned for this year, and the pet-friendly community offers extra parking stalls for a fee in addition to the over-sized parking stall that is included with this unit. Located steps from a vibrant commercial complex with restaurants, a pub, convenience store, and everyday amenities, this home is also close to schools, transit, and shopping. With the green space directly behind, dog owners and outdoor enthusiasts will feel right at home. This move-in-ready condo combines modern comfort with an unbeatable location, making it a rare find. Book your private showing today and discover why this Parkside Place home is the perfect place to call your own! (id:51046)
RE/MAX Irealty Innovations
2536 10 Avenue Se
Calgary, Alberta
I'm sure to have the perfect investment property for you. Explore this income-generating semi-detached house containing a legal basement suite. Both tenants would like to stay. The property is located close to the Deerfoot Trail with easy access to downtown via near Franklin C-Train station. The bi-level house features large windows in the basement. The main floor contains two bedrooms, large living and dining rooms, and an updated five years ago kitchen. The basement suite has another two bedrooms, a large living room and a sizeable kitchen. All windows were replaced five years ago, both washers were purchased last year, and the 50-gallon hot water tank was installed in March 2021. There are two parking stalls in the back of the house, plus plenty of parking on the street. The roof was re-shingled approximately eleven years ago. Reserve your viewing today! (id:51046)
RE/MAX Complete Realty
48 Hudson Road Nw
Calgary, Alberta
Lot and location in Highwood does not get better than this. Quite well treed street with 60’X100’ walkout lot. 2-bedroom home is in excellent condition. Two bedrooms up plus third bedroom on lower level. Generous sized living room and lower family room. This home has two full bathrooms. Home has had many mechanical upgrades, high efficiency furnace and updated windows. Lovley well-kept yard and rear deck to enjoy the morning sun. Call your realtor to see this home while its still avalble. (id:51046)
Baxter & Associates Real Estate Services












