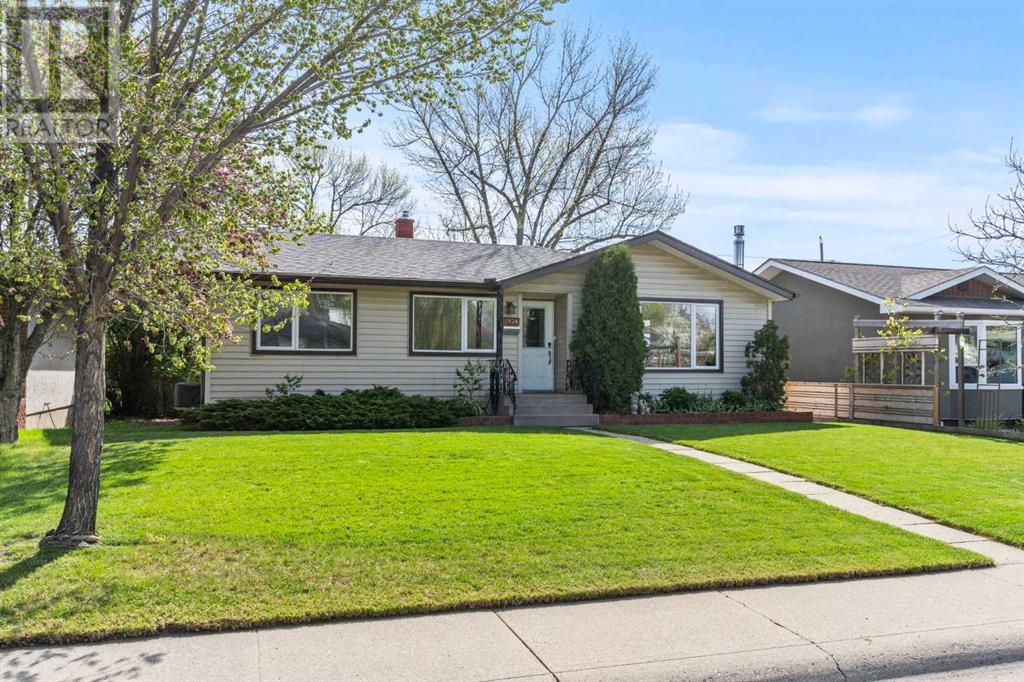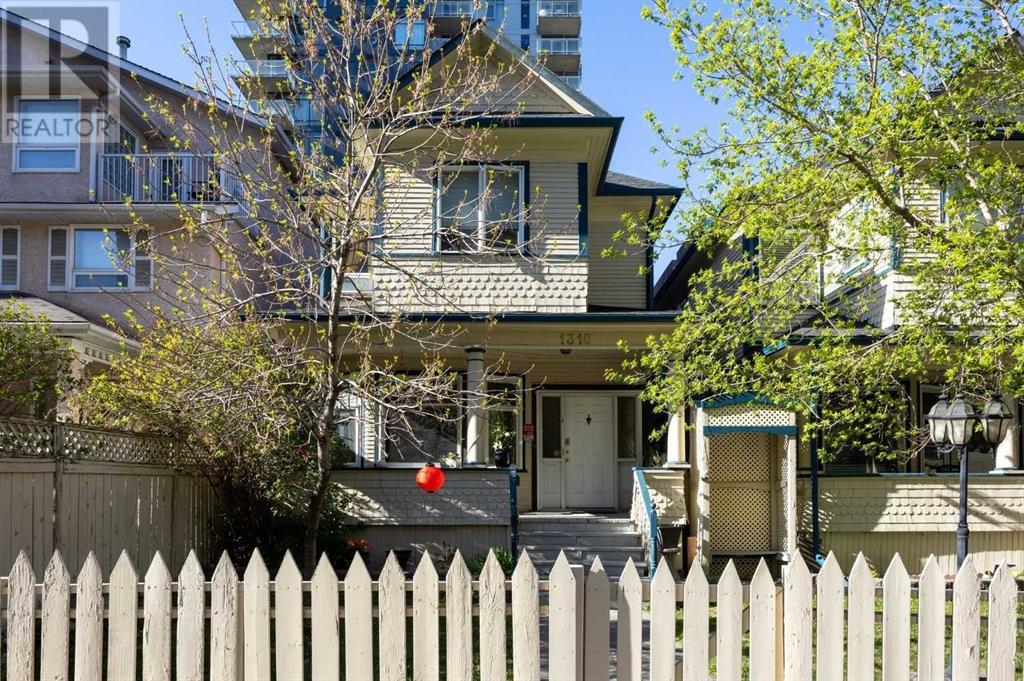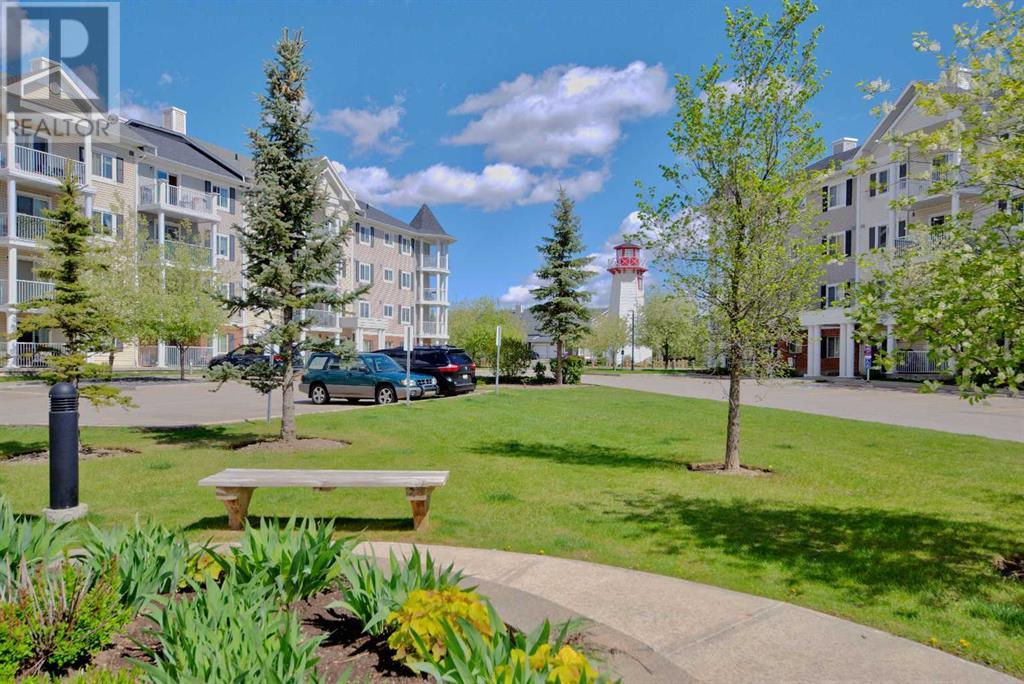STOP RENTING AND START LIVING IN YOUR DREAM HOME TODAY - BUY HOUSE IN CALGARY ALBERTA
We can help you to Buy House in Calgary Alberta, Your Dream Home. We have a wide range of MLS Listings Calgary that fit any budget and any style. And our team of Real Estate Experts will work with you to find the perfect match to Buy House in Calgary Alberta.
2006, 1410 1 Street Se
Calgary, Alberta
Welcome to urban living at its best in this executive 1-bedroom plus den condo in the sought-after Sasso building. Perched on the 20th floor, this south-facing unit offers over 700 sq ft of thoughtfully designed space and stunning mountain views from a private balcony. The open-concept layout is both functional and inviting, featuring upscale touches throughout—granite countertops, stainless steel appliances, espresso cabinetry, and a sleek glass tile backsplash. Whether you're hosting or unwinding, this layout delivers. The den includes a built-in desk, ideal for those who work remotely or need a dedicated study space. A generous walk-through closet connects to a modern bathroom, and in-suite laundry adds day-to-day convenience. The unit also includes a titled underground parking stall on the first level of the parkade and a main-floor storage locker. As a Sasso resident, you'll enjoy a full suite of amenities: two fitness centres (cardio and weights), hot tub, sauna, theatre room, social lounge with pool table, and a sunny outdoor BBQ terrace. Located just steps from the Saddledome, BMO Centre, and the upcoming Green Line and future Scotia Place (opening 2027), you’ll be in the middle of Calgary’s most dynamic downtown hub—close to coffee shops, restaurants, Sunterra Market, and the LRT. Don't miss your chance to own a slice of downtown Calgary. Book your private showing today! (id:51046)
Cir Realty
783 Strathcona Drive Sw
Calgary, Alberta
Welcome to a truly remarkable home nestled in the highly sought-after community of Strathcona Park, where the lush backdrop of Strathcona Eco Park creates an idyllic setting. This home exudes timeless charm with a layout designed for functionality, elegance, and comfort. From the moment you step inside, the welcoming terracotta-tiled foyer effortlessly flows into maple hardwood flooring, setting the tone for the tasteful interiors to come. The main level boasts a delightful sitting room, featuring a wood-burning fireplace that invites you to relax and unwind. Extended patio doors lead to a newly stained deck, an ideal retreat for outdoor relaxation, surrounded by mature trees and serene green space that provides unparalleled privacy offering multiple seating areas. An added convenience on this level is the spacious laundry room, thoughtfully designed with pocket doors connecting it to the half bath. Ascend a level to find a light-filled open plan living space, where the living room, dining area, and kitchen seamlessly unite. The redesigned kitchen boasts vaulted ceilings, stylish two-tone cabinetry, and sharp granite countertops. The oversized island not only provides additional cupboard space but also includes a bar fridge for added convenience. Stainless steel appliances and classic subway tiles complete this sophisticated space, which also offers access to a south-facing balcony, perfect for alfresco dining and summer barbecues. The upper level delights with natural light pouring through a stunning feature radius window, highlighting the unique built-in planters that thrive in this space. Two spacious bedrooms, one currently utilized as a home office, and a beautifully renovated family bathroom adorned with white subway tile and marbled tiled flooring. A few steps lead to the impressive master retreat, where plantation shutters frame picturesque park views. This serene space includes a walk-in closet and a modern en-suite bathroom with an indulgent walk-in shower . The lower level offers additional functionality, with a fourth bedroom and direct access to the garage. Immaculately maintained throughout, this home features new triple-glazed windows, AC and rubber hail proof roof for added comfort. Step outside to the breathtaking back yard which provides direct access to nature walks making it the perfect escape for outdoor enthusiasts. Situated in the vibrant community of Strathcona Park, residents benefit from fantastic amenities, including tennis and pickleball courts, a skating rink, a community centre and schools. Convenient shopping options are just minutes away, complemented by an easy commute to the mountains, downtown and the nearby LRT station. This enchanting home truly offers a seamless blend of nature, convenience, and luxurious living. (id:51046)
Cir Realty
7424 Fleetwood Drive Se
Calgary, Alberta
This fully finished and updated bungalow located in the well established, family friendly community of Fairview offers you a perfect blend of urban convenience and suburban tranquility. Situated on a tree lined street this well maintained home offers charming curb appeal reminiscent of the 1950s suburbia when this neighbourhood was established. They just don’t make them like this anymore. Having said that, you will appreciate the bright, fresh and modern feel of this updated home as soon as you step inside. Not to mention the comfort and luxury of central air conditioning. The open concept layout features a spacious living area with a huge front window allowing for tons of natural light. A fun and unique breakfast bar between the kitchen and living area adds both architectural interest and practicality with the extra seating it provides. Beautiful glass tile backsplash, stainless steel appliances, granite counters and updated lighting are some of the kitchen upgrades. You’ll also love the rich hardwood flooring and updated baseboards & doors throughout. The main floor offers 3 bedrooms in total all with modern frosted glass closet doors. The main bath comes complete with granite counters and a tub with tile surround and glass block window for light. Expand your living space in the fully finished lower level where you’ll find a great sized rec room featuring an electric fireplace that looks like an old fashioned wood stove. A 4th bedroom, 2 pc bath and ample storage space including laundry round out this level. Be ready to enjoy summer in this amazing East facing backyard with 2 tiered landscaping, raised planters, a ground level deck and tons of towering trees and lush landscaping. You’ll also appreciate the convenience of a natural gas line to the deck for your grill or fire table as well as a gas line to your single detached garage. There is back alley access and plenty of parking for extra cars or even an RV. You get to benefit from the behind the scenes updates that have been made to this home so that you don’t have to worry about a thing. These include a water softener, high efficiency furnace, new hot water tank (2018,) new shingles (2021,) new triple pane front windows and double pane back & side windows. You can just move right in and enjoy. Fairview offers convenient access to transit, major roadways, shopping, restaurants and all amenities. It is also located in a favourable school district with a number of reputable schools in close proximity including Fairview, Acadia, St. Cecilia and Le Roi Daniels. Don’t wait to take a tour of this terrific home. (id:51046)
RE/MAX Key
91 Copperstone Crescent Se
Calgary, Alberta
Step into this charming 2-storey home in Copperfield, a perfect blend of comfort and convenience. This property boasts 3 spacious bedrooms and 2.5 bathrooms, making it ideal for families seeking both functionality and style.The main floor welcomes you with beautiful hardwood flooring, setting the tone for a bright and inviting atmosphere. The kitchen has built-in appliances and a raised breakfast bar. Natural light pours through the large windows in the living room, creating a warm and open ambiance. The dining area seamlessly connects to the backyard, leading to a spacious deck—perfect for summer BBQs! Upstairs, comfort meets practicality. The primary suite is a retreat, featuring a 3-piece ensuite bath and a generous walk-in closet. Two well-sized guest bedrooms share a thoughtfully designed bathroom, completing the upper level. Need extra space? The unfinished basement is ready for your personal touch! Outside, the landscaped backyard offers a serene escape, perfect for relaxing or entertaining. Copperfield’s amenities include scenic pathways, parks, playgrounds, and walking trails. Everyday conveniences are within reach, with grocery stores, restaurants, and public schools just a short walk away. Plus, downtown Calgary is only a 25-minute drive, with easy access to Stoney & Deerfoot Trail. Don’t miss out on this incredible home—schedule your private viewing today! And of course, enjoy the 3D tour to fully appreciate this stunning space! (id:51046)
Homecare Realty Ltd.
382 Saddlecrest Circle Ne
Calgary, Alberta
Beautiful Home and very clean fully finished basement with ILEGAL SUITE. Total 6 bedroom and 5 bathrooms. Open concept floor plan, SPICE KITCHEN & Soaring T Ceiling Entry-Way with TILE floor on the main, knock down ceiling, you will find a Den, living room, family room with fireplace and feature wall, full bath, The stunning big kitchen has all of the upgrades you want QUARTZ, a large island, gas cooktop, chimney, built in oven and microwave, good size pantry, breakfast nook. Upstairs features 2 master bedrooms with sPEAKER INSTALLED in one and en-suite baths, two other good size bedrooms, 4pc main bath and a BONUS ROOM . Professionally developed bright basement (illegal suite) with separate entrance has 2 bedrooms and den, kitchen with quartz countertop and 1 full bathroom, separate laundry, vinyl plank flooring and large windows. Perfect for the growing family! (id:51046)
Cir Realty
1316 15 Avenue Sw
Calgary, Alberta
Outstanding opportunity to acquire a fully assembled, mid-block development site in Calgary’s Beltline community. This 9,756 square foot site spans three contiguous lots at 1314, 1316, and 1318 15 Avenue SW and is currently zoned CC-MH (Centre City Multi-Residential High Rise District) under Land Use Bylaw 1P2007. This zoning supports a Floor Area Ratio (FAR) of up to 5.0, allowing for substantial future density in one of Calgary’s most dynamic and walkable urban neighbourhoods. The site is rectangular in shape with approximately 75 feet of frontage along 15 Avenue SW and rear lane access, offering strong development efficiency. Located between 12 Street and 14 Street SW, it enjoys immediate access to key commuter routes including 14 Street, 17 Avenue, and 12 Avenue SW, with nearby transit options enhancing connectivity for future residents or tenants. The property is within walking distance to grocery stores, restaurants, fitness studios, and both downtown and 17th Avenue’s retail corridors—an essential attribute for any successful multi-residential project. The land is improved with three separate structures: two are currently rented out, and the third is used as a professional office space. These improvements generate short-term holding income and provide flexibility for interim commercial or residential uses (subject to City of Calgary approvals). The site’s existing configuration and tenancies reduce carrying costs while future development planning is underway. This valuation reflects comparability to several recent area land transactions, adjusted for location, zoning, and development readiness. No development applications have been submitted to date, providing a clean slate for a custom-built vision. With its location inside the Beltline Area Redevelopment Plan, this parcel benefits from a municipal planning framework that prioritizes high-density residential growth. The CC-MH zoning allows for a wide range of uses and building forms, with potential for furth er density incentives where community benefit contributions apply. Whether you're a builder, developer, or investor seeking to hold income-producing land in Calgary’s inner core, this offering provides both immediate utility and long-term potential in equal measure. (id:51046)
Exp Realty
214 26 Avenue Nw
Calgary, Alberta
GREAT OPPORTUNITY! DOUBLE LOT! Investors, Builders, Homeowners! This is your opportunity to own this great property in TUXEDO PARK with the many amenities and conveniences this sought after district has to offer. Close to schools, shopping, transit and major transportaton routes, check out why Tuxedo Park is so popular! Whether you are developing the property or putting some TLC into this little bungalow, there is tremendous potential for the right buyer! (id:51046)
Kic Realty
815 85 Street Sw
Calgary, Alberta
Welcome to Wentworth Pointe—an upscale townhome project by Trico Homes, ideally situated in the prestigious community of West Springs. This luxurious end-unit townhouse features three bedrooms, a double attached garage, and a modern, open-concept layout that beautifully balances style and functionality.As you enter, you're welcomed by a versatile entry-level den or office space, accompanied by a convenient 2-piece bathroom—perfect for those working from home, running a small business, or needing a quiet study area.Upstairs, the main living level boasts soaring 9-foot ceilings and an abundance of natural light thanks to its end-unit position. The contemporary kitchen is a chef’s dream, complete with stainless steel appliances, a 6-burner gas stove, and a large quartz-topped island that flows seamlessly into the dining area—ideal for entertaining or family meals.The spacious living room offers flexibility for additional work or play space and opens onto a private west-facing balcony—perfect for morning coffees or relaxing summer evenings. A second 2-piece bathroom completes this thoughtfully designed floor.On the upper level, you'll find a generous primary suite featuring a walk-in closet and a luxurious 5-piece ensuite with a soaker tub and a separate tile-and-glass shower. Two additional well-sized bedrooms share a full bathroom, and stacked laundry on this level adds convenience to your daily routine.The unfinished basement provides a blank canvas with plumbing rough-ins for a future bathroom and an egress window—ideal for adding an extra bedroom, gym, or media room.Perfectly positioned, Wentworth Pointe is just steps from trendy shops, cafés, and restaurants, offering a vibrant urban lifestyle in a suburban setting. With easy access to downtown Calgary, minutes away from Stoney Trail, and nearby LRT stations, commuting is a breeze. You'll also enjoy proximity to scenic green spaces, bike paths, and walking trails—a dream location for professionals and families alike.Don’t miss your chance to own in one of Calgary’s most desirable communities. (id:51046)
Greater Property Group
3217, 10 Country Village Park Ne
Calgary, Alberta
This spacious two-bedroom, two-bathroom residence features an open-concept layout with newly renovated kitchen cabinets and modern appliances. The original study has been transformed into functional storage space, complemented by elegant marble countertops and updated lighting fixtures. Smart wall-mounted devices add contemporary convenience while maintaining a warm ambiance. AND NEW A/C WAS JUST INSTALLED FEW MONTHS AGOThe luxury master suite boasts a luxurious four-piece ensuite bathroom and a walk-in closet, while the guest bedroom offers ample storage with built-in wardrobes and large windows that flood the space with natural light. The private balcony provides stunning lake views, perfect for relaxation.The property includes access to comprehensive communal facilities and enjoys an ultra-convenient It offers excellent transportation connectivity, situated within walking distance to schools, sports complexes, supermarkets, cinemas, and diverse dining options on nectivity. This turnkey home combines modern upgrades with practical living in a prime location. (id:51046)
RE/MAX Real Estate (Central)
719 Auburn Bay Square Se
Calgary, Alberta
Welcome to 719 Auburn Bay Square SE, a stylish and low-maintenance 2-storey townhouse ideally located in one of Calgary’s most sought-after lake communities. This beautifully appointed home combines thoughtful design, contemporary finishes, and an unbeatable location near the amenities of the Urban District.Step into a bright and open-concept main floor where rich hardwood flooring flows throughout a spacious living and dining area. The gourmet kitchen features sleek stainless steel appliances, dark cabinetry, quartz countertops, a tile backsplash, and a large island perfect for entertaining. Sliding doors off the kitchen lead to a sunny glass-railed balcony, perfect for relaxing.Upstairs, you’ll find two generously sized bedrooms, each offering a private 3-piece ensuite and walk-in closet. The upper-level laundry adds to the convenience of everyday living.The full basement remains undeveloped and offers generous storage space with direct access to the double attached garage. Residents enjoy exclusive access to a 43 acre freshwater lake and a 13 acre private beach, A year round clubhouse, Extensive Pathways & Green Spaces and Steps away from the South Health Campus Hospital. (id:51046)
Royal LePage Solutions
316, 8880 Horton Road Sw
Calgary, Alberta
Beautiful and very affordable one bedroom unit in London at Heritage Station. Bright and spacious (facing south), open concept condo with many upgrades: 9' ceilings, floor to ceiling windows, granite countertops, maple cabinets, vinyl floors, in-suite laundry, gas BBQ hookup and the AC on the balcony. Beautiful lobby entry and foyer; each condo entry is framed with Tyndall stone. Energy efficient building. 1 heated, underground parking stall. Great location, steps to transit and LRT (pedestrian bridge to Heritage LRT station), grocery shopping, restaurants and minutes to downtown. Unbeatable value!! Great investment or very affordable first-time buyer's home. Call to view it now and make it hours this spring!Directions: (id:51046)
Grand Realty
115 Patterson Drive Sw
Calgary, Alberta
Situated in the desirable Patterson community, this home is surrounded by top-rated schools, scenic parks, and a variety of local amenities.Thoughtfully redesigned under the supervision of its architect owner, the home features significant upgrades, including the removal of a load-bearing wall with the addition of a new post and beam in the basement, PEX plumbing, fireplace redesign, wall moldings (2023), a full kitchen renovation with stainless steel appliances, bathroom upgrades, new south-facing windows, hardwood flooring, carpet, furnace, air conditioning, washer/dryer, and more (2019/2020).The main floor features timeless hardwood floors, nine-foot ceilings, and a sleek kitchen with quartz countertops. With both south and north-facing exposures, the home is filled with natural light and framed by picturesque views year-round.Upstairs, the spacious primary bedroom is a true retreat, featuring two walk-in closets and an ensuite bathroom. Four dditional bedrooms are ideal for children of all ages or an office/den. A convenient laundry room adds ease for everyday use. The expansive south facing backyard provides ample opportunity for future expansion or a private outdoor oasis. The undeveloped basement also presents an excellent opportunity for customization, with potential for private access. (id:51046)
RE/MAX House Of Real Estate












