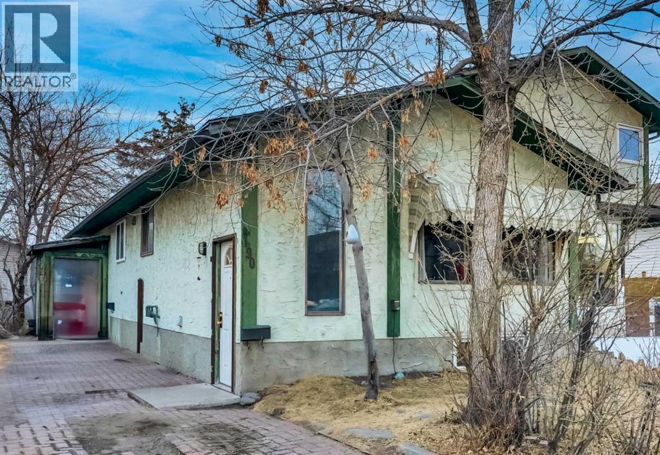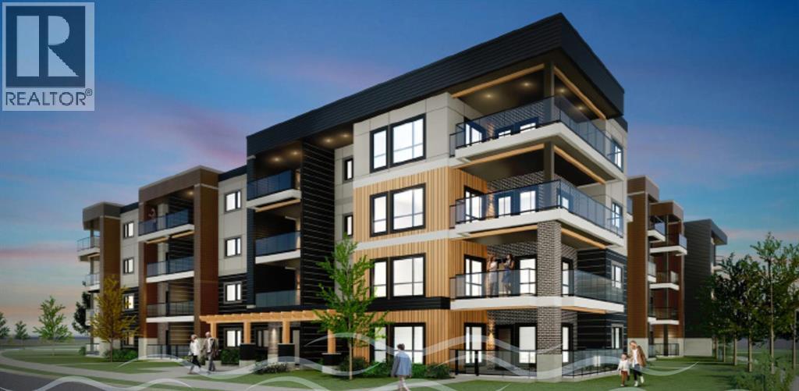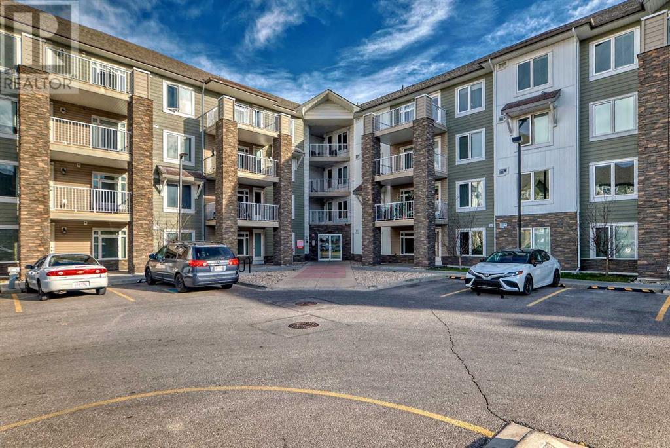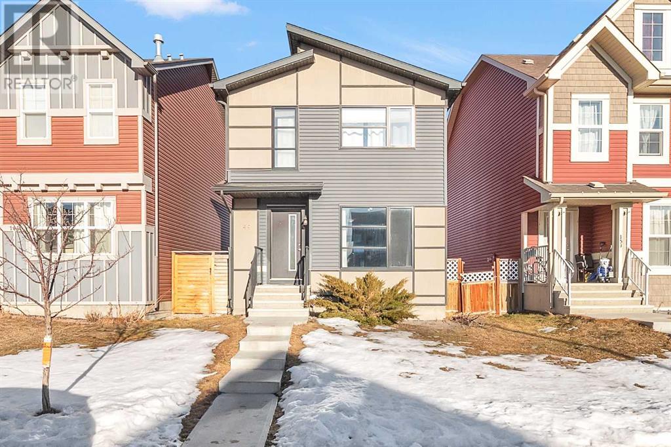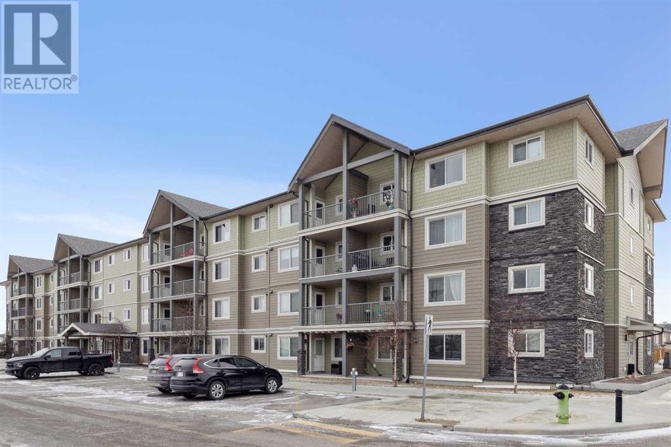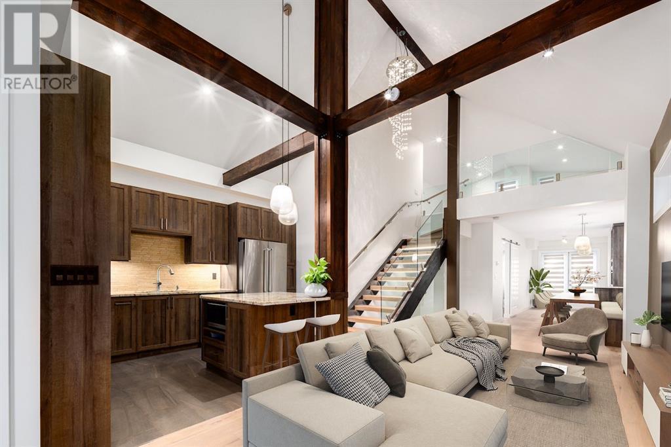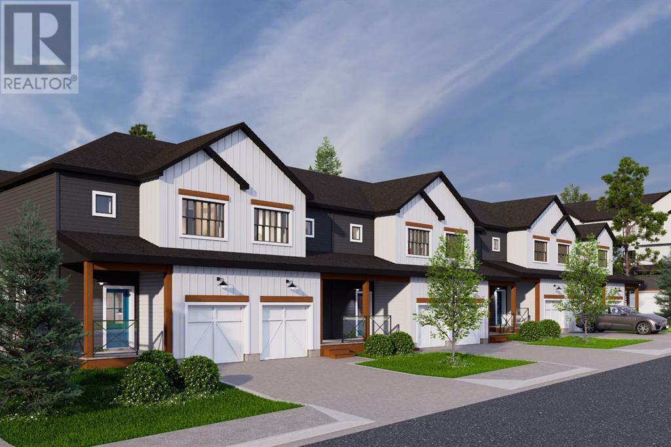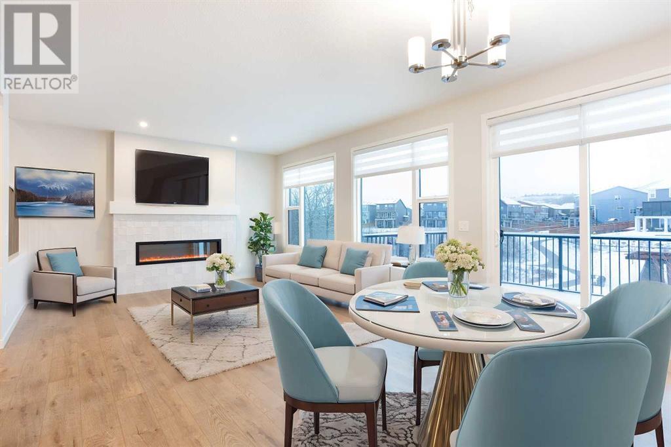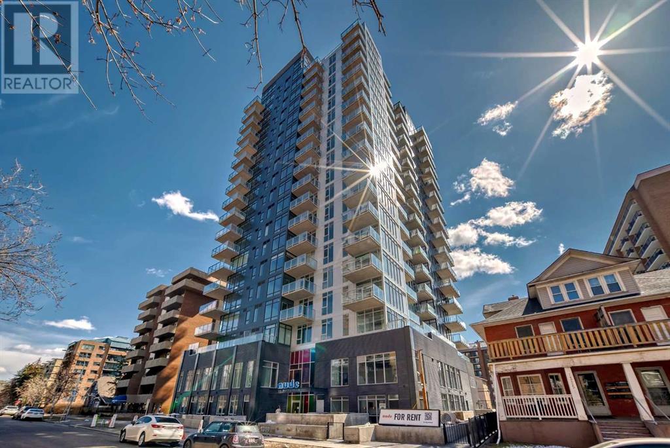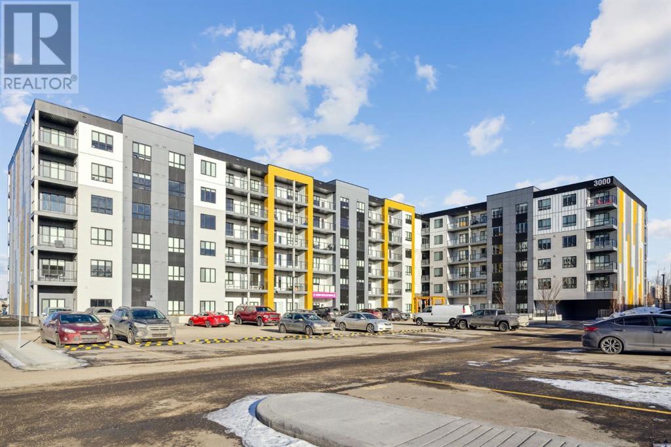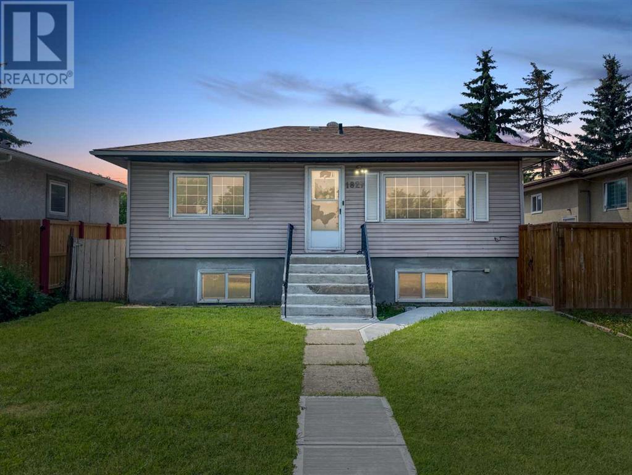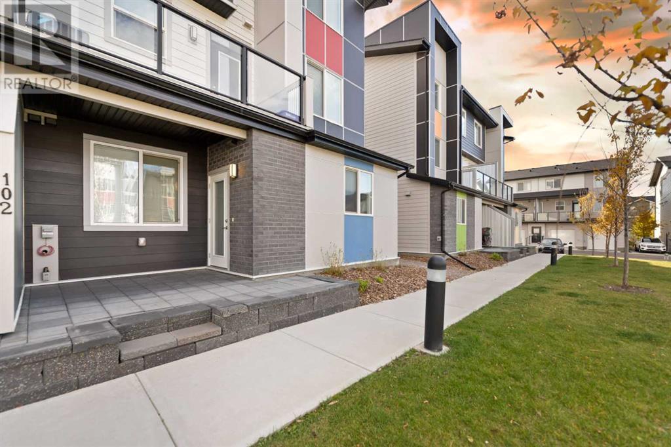STOP RENTING AND START LIVING IN YOUR DREAM HOME TODAY - BUY HOUSE IN CALGARY ALBERTA
We can help you to Buy House in Calgary Alberta, Your Dream Home. We have a wide range of MLS Listings Calgary that fit any budget and any style. And our team of Real Estate Experts will work with you to find the perfect match to Buy House in Calgary Alberta.
190 Whitefield Drive Ne
Calgary, Alberta
Discover comfort and convenience in this 3-bedroom, 2.5-bathroom half duplex in Whitehorn. Walking distance to Whitehorn LRT. Ideal for families or for investors as the property has good rental income. Recent upgrades include a new roof (2021) and water heater (2018). The main floor was renovated in 2016 with new kitchen floor tiles, vinyl plank flooring, and a revamped washroom. The illegal basement suite had new windows installed in 2021. Enjoy nearby parks, schools, and amenities. ***Seller is unaware of permits for the illegal basement suite or for any work/renovations done on the property. Sold as is/where is - with no warranties or representations. *** (id:51046)
Royal LePage Metro
3401, 1122 3 Street Se
Calgary, Alberta
Quick possession available. Enjoy a luxury lifestyle in this modern & elegant 1 bedroom + full bathroom unit situated high up on the 34th floor of the Guardian North Tower. This condo has everything you need and is located in the heart of Calgary’s Beltline - vibrant culture and entertainment district. You & your guests can enjoy panoramic unobstructed views of the Calgary Tower & downtown Calgary skyline from your North facing patio perfect for lounging, outdoor dining and entertaining. This unit offers 9’ + ceilings, upscale, stylish finishes and a neutral color palette throughout. The gourmet kitchen is a chef’s dream offering an island/breakfast bar, quartz countertops and lots of Italian Armony-Cucine cabinets. Enjoy the state-of-the-art fitness center located on the 6th floor. The residents club and large outdoor garden terrace located on the 7th floor which provides residents with a large area to relax or entertain. The Guardian offers 24-hour concierge and security services adding a layer of comfort & security to your lock & go lifestyle. Laundry & storage is located in the unit. Window coverings included. A titled parking stall #450 is located on P3 of the heated, secure underground parkade. ZCREW CAFÉ a brunch / coffee shop is located in the building. Enjoy the convenience of shops, restaurants, Cowboys Casino, the new BMO event center & iconic Calgary Stampede grounds, new Calgary Flames arena (under construction), river paths to walk & bike, Pixel Park offering a dog park and sports courts, the new Tesla supercharger station & LRT are moments away. Don’t miss the opportunity to live in the prestigious and sought after tallest residential tower in Calgary. (id:51046)
Century 21 Bravo Realty
2116, 681 Savanna Boulevard Ne
Calgary, Alberta
.INVESTOR ALERT ! Welcome to Condos by Truman in Calgary's vibrant Saddle Ridge/savanna community. This brand new unit offers 2 beds, 2 baths, 2 parkings( 25,000 extra value)Meticulously designed living space. Uniquely designed TWO entrances for the unit. This unit has abundant natural light streaming through the large windows, illuminating the contemporary interiors. The open concept layout seamlessly connects the living, dining, and kitchen areas, providing an ideal space for relaxation and entertainment. The gourmet kitchen is a chef's delight, featuring sleek stainless steel appliances, quartz countertops, ample cabinet storage, and a convenient breakfast bar. Retreat to specious master suite with luxurious ensuite, bathroom, and generous walk-in closet. Benefit from LOW CONDO FEE, on site amenities including a lounge and a FULLY EQUIPED GYM. Perfect for staying active.For added convenience, there is also an indoor bike storage room and dog wash facilities available. (id:51046)
Royal LePage Metro
250 Cityside Grove Ne
Calgary, Alberta
Welcome to this exceptional, move-in ready townhouse at 250 Cityside Grove NE, located in the highly sought-after community of Cityscape. This spacious 1,447 sq ft corner unit offers the perfect blend of modern design and family-friendly living, all without the burden of condo fees. With 3 bedrooms and 2.5 bathrooms, there’s plenty of space for a growing family or first-time homebuyers. The open-concept main floor is bright and airy, with seamless flow between the kitchen, dining, and living areas. The gourmet kitchen features sleek quartz countertops, stylish cabinetry, and modern appliances – perfect for entertaining or everyday cooking. This corner unit is flooded with natural light, offering extra privacy and making the home feel even more expansive.Enjoy the convenience of a double attached garage, ensuring your vehicles are always secure and protected from the elements. There’s also ample storage space throughout, with generous closets and additional storage in the garage. Step outside to your own private balcony, the perfect spot for a morning coffee or unwinding after a busy day. This home is immaculately maintained and shows true pride of ownership.Located just minutes from shopping, dining, and essential services, this townhouse is ideally positioned for easy access to everything you need. It’s also close to schools and parks, making it an excellent choice for families. With quick access to major roads like Stoney Trail and Deerfoot Trail, commuting is a breeze.This home offers so much – spacious, well-maintained, and in an unbeatable location. Don’t miss out on the opportunity to make this your new family home. (id:51046)
Century 21 Bravo Realty
210, 175 Wolf Hollow Crescent Se
Calgary, Alberta
Welcome to the The BANKS, a distinguished boutique condo building nestled in the serene Wolf Willow area. Situated in one of the most sought-after locales, this impeccably designed residence offers unparalleled living. Your new home enjoys an enviable setting near the picturesque Bow River, a splendid golf course, and charming walking/biking trails. Convenience meets luxury as the Banks is just a 5-minute drive from grocery stores, shopping venues, boutique fitness facilities, and a diverse array of dining and entertainment options. This meticulously crafted TRIBECA Unit offers 532 sq.ft. (RMS Measurement) and 576 sq.ft. (Architectural Measurement) of thoughtfully designed living space and comprises 1 bedroom, 1 full bathroom, and 1 titled underground parking stall. Inside, discover exquisite details including quartz counter-tops, designer tile back-splash, custom cabinetry, stainless steel appliances, in-suite laundry, and (optional) wall-mounted air conditioning to keep you cool in the hot summer months. Additionally, the large patio beckons, providing an ideal space for entertaining guests or enjoying moments of tranquility in the open air. Developed by Cove Properties, one of Calgary's premier multifamily developers renowned for their dedication to quality construction, THE BANKS embodies excellence in every aspect. Don't miss this opportunity to elevate your lifestyle in this exceptional residence! Contact your agent today to arrange a viewing during The BANKS at Wolf Willow show suite hours. The BANKS offers a variety of unit types and price points, ranging from charming one-bedroom layouts to spacious and luxurious two-bedroom + den options. This unit is currently under construction, tentative completion is Spring/Summer 2026, taxes are not yet fully assessed, postal code has not been allocated, photos are of the BOW 360 at Wolf Willow show suite and not of the actual unit but represent the finishing standards of Cove Properties. (id:51046)
Century 21 Bamber Realty Ltd.
2309, 95 Burma Star Road Sw
Calgary, Alberta
LOW CONDO FEE AND HEALTHY RESERVE FUND. Welcome to your new home nestled in the vibrant community of Currie Barracks! This delightful 472-square-foot apartment is intelligently designed to maximize space, making it ideal for first-time homebuyers entering the real estate market or investors expanding their portfolios. The efficient layout includes a private front porch for enjoying your morning coffee or unwinding in the evening. Built with durable concrete, the unit ensures excellent soundproofing and energy efficiency. The modern kitchen features gas appliances and quartz countertops, adding a touch of luxury to your daily routine, while condo fees covering some major utilities provide long-term savings. Although there is no standard bedroom, approximate dimensions of a potential sleeping area are provided, with many residents opting for dividers or curtains for privacy; this area is included in the overall living space measurements. Located just 10 minutes from downtown and within walking distance of Mount Royal University, Currie Barracks combines urban convenience with suburban tranquility. The community offers parks, amenities, and local shops, making it a prime location with high rental demand and strong potential for appreciation. Don’t miss the chance to own this versatile and inviting home—schedule your viewing today with your favorite agent! (id:51046)
Exp Realty
1303, 6118 80 Avenue Ne
Calgary, Alberta
Location, Location, Location!! Close to all amenities including schools, parks, and public transportation. This charming 2-bedroom, 2-bathroom end-unit condo is filled with natural light and modern appeal. The sleek kitchen boasts granite countertops, stainless steel appliances, and ample cabinet space, perfect for any home chef. Durable flooring flows through the kitchen, , bathroom, and laundry room, while the cozy living room with carpet opens to a sunny balcony – ideal for relaxation. The Master Suite includes an ensuite bathroom and a spacious walk-in closet, while the second bedroom features a double closet and generous size. Enjoy the convenience of an oversized laundry room with extra storage. Perfectly situated within walking distance to Saddletown LRT station, Genesis Centre, shopping, dining, and more, this move-in-ready condo is ideal for first-time buyers or investors. With modern features, low condo fees, and a prime location, this gem won’t last long! Schedule your showing with your favourite Realtor today! (id:51046)
Diamond Realty & Associates Ltd.
203, 175 Wolf Hollow Crescent Se
Calgary, Alberta
Welcome to the The BANKS, a distinguished boutique condo building nestled in the serene Wolf Willow area. Situated in one of the most sought-after locales, this impeccably designed residence offers unparalleled living. Your new home enjoys an enviable setting near the picturesque Bow River, a splendid golf course, and charming walking/biking trails. Convenience meets luxury as the Banks is just a 5-minute drive from grocery stores, shopping venues, boutique fitness facilities, and a diverse array of dining and entertainment options. This meticulously crafted GRAMERCY C Unit offers 1112 sq.ft. (RMS Measurement) and 1208 sq.ft. (Architectural Measurement) of thoughtfully designed living space and comprises 2 bedrooms, 2 full bathroom, exceptional open floor plan design with bedrooms on opposite sides of the unit, and 1 titled underground parking stall. Inside, discover exquisite details including quartz counter-tops, designer tile back-splash, custom cabinetry, stainless steel appliances, in-suite laundry, and (optional) wall-mounted air conditioning to keep you cool in the hot summer months. Additionally, the large patio beckons, providing an ideal space for entertaining guests or enjoying moments of tranquility in the open air. Developed by Cove Properties, one of Calgary's premier multifamily developers renowned for their dedication to quality construction, THE BANKS embodies excellence in every aspect. Don't miss this opportunity to elevate your lifestyle in this exceptional residence! Contact your agent today to arrange a viewing during The BANKS at Wolf Willow show suite hours. The BANKS offers a variety of unit types and price points, ranging from charming one-bedroom layouts to spacious and luxurious two-bedroom + den options.This unit is currently under construction, tentative completion is Spring/Summer 2026, taxes are not yet fully assessed, postal code has not been allocated, photos are of the BOW 360 at Wolf Willow show suite and not of the actual unit bu t represent the finishing standards of Cove Properties. (id:51046)
Century 21 Bamber Realty Ltd.
2402, 3700 Seton Avenue Se
Calgary, Alberta
Discover the perfect design, quality, and affordability combination in this fully upgraded one-bedroom, fourth-floor suite in Seton, one of Calgary's fastest-growing communities. Positioned within walking distance to the new YMCA and the South Health Campus Hospital, convenience is available with abundant shopping, dining, and services. Boasting a highly functional floor plan, the suite features an upgraded stainless steel appliance package, including a stacking washer and dryer, A/C is also included. Spanning 543 sq. ft. by builder's new home measurement standards, the unit maximizes space efficiency. Enjoy the convenience of your own titled parking stall and an assigned storage locker. Ready for occupancy this summer. The price, including GST with a rebate to the builder on all owner-occupied units, come and witness firsthand the quality and charm that define this Seton residence. (id:51046)
RE/MAX Real Estate (Central)
230 8a Street Ne
Calgary, Alberta
Discover this 802 Sq.Ft bungalow on a 44ft x 110ft rectangular inner city lot in Bridgeland, one of Calgary’s most sought-after neighborhoods! Inside, you'll find a cozy living room that flows into a modern kitchen, ideal for everyday living and entertaining. The main floor also features two comfortable bedrooms and a 3 piece bathroom. Head downstairs to the basement with a flex/bedroom perfect for guests, home office or studio, plus a living area for recreation. Outside, enjoy a huge backyard with room for gardening, outdoor activities or dining, and a single detached garage for secure parking or additional storage space. Everything you need is just steps away! Enjoy easy access to trendy cafes, restaurants, grocery stores, the scenic Murdoch Park, and St. Patrick's Island Park —all within walking distance. Riverside School is just a short drive away, and with bus stops and the LRT station nearby, getting around the city is a breeze. Major roadways like Memorial Drive, Edmonton Trail, and Deerfoot Trail are only minutes away, offering quick access to the entire city. Also, downtown is just a five minute drive away! Don't miss the chance to make this cozy home yours—perfect for those seeking both comfort and convenience! If you are an investor or a builder who's looking for a rental investment or a redevelopment project, this property provides incredible opportunities to meet your needs in a prime location! *Please note that Seller is also selling the property next door with a Church building on the corner lot 232 8A Street NE listed separately on MLS (A2189062) for $2,800,000. These 2 properties (Listing A2188761 & A2189062) are to be sold together* (id:51046)
First Place Realty
438 South Shore Drive
Chestermere, Alberta
Anticipated possession Spring 2025. Stunning York Floor Plan – 3 Bedroom, 2.5 Bath Home with Green Space Views!Welcome to this beautifully designed York Floor Plan offering 1,691 sq.ft. of thoughtfully laid-out living space. This modern, open-concept home features 3 bedrooms, 2.5 bathrooms, and is ideal for families and professionals alike.As you enter, you'll be greeted by a spacious main floor featuring a central kitchen with ample counter space, a large pantry, and easy access to the dining and living areas – perfect for entertaining! The double-car front-drive attached garage provides convenience and extra storage space.Step outside to the 10 x 10 rear deck, where you can relax and enjoy tranquil afternoons overlooking a private green space and walkway. The outdoor area is ideal for gardening, relaxing, or enjoying quality time with family.On the upper level, you’ll find a large primary bedroom with a generous walk-in closet offering plenty of storage space. The en-suite bathroom features a double basin vanity and a large shower – a perfect retreat for relaxation after a long day. Additionally, a convenient side-by-side washer and dryer are included on the upper level for easy access.No condo fees here! Plus, front and back landscaping is included.With an anticipated possession date of late spring or early summer 2025, this home is ready to become your perfect haven. Don’t miss the chance to own this exceptional property! (id:51046)
Kic Realty
431 28 Avenue Nw
Calgary, Alberta
Welcome to this stunning three-storey detached infill home, located in the peaceful community of Mount Pleasant, just a few blocks away from the serene Confederation Park. Thoughtfully designed by Marygold Homes, this exceptional property offers over 3,300 square feet of living space, featuring 4 bedrooms, 4.5 bathrooms, and TWO balconies—perfectly suited for families seeking both elegance and functionality in their everyday living space. The main level impresses with an open and spacious floor plan, beginning with a bright dining room at the front of the home that floods with natural light. The central kitchen is a chef’s dream, complete with full-height shaker cabinetry, a stylish tile backsplash, and a custom-built hood fan canopy. The oversized island, with a dual-basin undermount sink and bar-style seating, serves as the heart of the kitchen. The adjacent living room features an inset gas fireplace surrounded by a custom-built mantle, creating a warm and inviting atmosphere. The mudroom is thoughtfully designed with a built-in closet and bench for optimal organization, offering convenient access to the fully fenced backyard. On the second level, you'll find a bright bonus room, a secondary bedroom with a built-in closet, and a 4-piece bathroom. The exquisite junior-suite on this level boasts a spacious custom-built walk-in closet and a luxurious 5-piece ensuite, complete with a dual-sink vanity, tiled shower, drop-in corner tub, and separate toilet access. The third storey is dedicated to the impressive master-suite. With vaulted ceilings and large windows, the space feels open and airy. The master ensuite is a true retreat, featuring a dual-sink vanity, glass steam shower, large soaker tub, separate toilet access, and a capacious walk-in closet. Adjacent to the ensuite, a door leads to a private, south-facing balcony, providing a serene space to relax. A spacious loft/sitting area outside the master-suite is bathed in natural light and leads to the front, nort h-facing balcony, offering an additional outdoor escape. The fully finished basement offers a fourth bedroom, a 3-piece bathroom, and a large recreation room with a wet bar—perfect for family gatherings or entertaining guests. This exquisite home combines thoughtful design, spacious living, and luxurious finishes, making it a perfect choice for those seeking comfort and style in the heart of Mount Pleasant. **PLEASE NOTE: Property is not yet built; construction will start soon. Buyers can choose interior color selections (tiles, flooring, lighting, paint, etc.) at this time - contact listing agent for more info. Photos used in listing are of previously built home and are for reference/illustration purposes only (similar layout); exterior rendering is also only for reference/illustration purposes.** (id:51046)
Quest Realty
209 Creekstone Hill Sw
Calgary, Alberta
3 beds | 2.5 baths | home office | high end finishes & upgrades | quiet enclave | steps from the ravine | Nestled in a quiet estate area surrounded by nature, this home boasts a stylish modern farmhouse design with durable Hardie board siding. Inside, you'll find beautiful engineered HARDWOOD floors, designer fixtures, and a bright, open layout. The front office is perfect for working from home. The kitchen features tall cabinets, quartz countertops, a custom hood fan, and upgraded appliances, including a gas range. The great room, with its gas fireplace and tile surround, is ideal for cozy evenings. The dining room, filled with natural light, opens to a LARGE DECK, perfect for outdoor dining and entertaining. Upstairs, the spacious master bedroom includes a luxurious 5-piece ensuite and a large walk-in closet. The bonus room is perfect for family relaxation. Two more bedrooms, a main bath, and an upper-floor laundry room complete the second floor. Modern features include a gas-fired TANKLESS WATER HEATER, an Ecobee WiFi-enabled thermostat, A/C, and an oversized garage, Enjoy peace of mind with the new home warranty protecting your investment. Schedule your showing today! (id:51046)
Real Broker
149 Walden Parade Se
Calgary, Alberta
A great family home catering to the needs of a growing family! A warm 3 bedroom home located in the desirable community of Walden. A spacious entrance , open living room finished with hardwood flooring and large window bringing . The kitchen features n stainless steel appliances, a large breakfast bar with granite countertops, lots of cupboard space and looks over the formal dining area. The back door leads to the fully landscaped and fenced backyard with a covered deck which is great for any season and double detached garage. A perfect space to entertain in the summer months. Upstairs got 3 bedrooms including spacious master bedroom with walking closet and a 4 piece ensuite. A fully finished developed basement Great for an additional media room. Don't miss this opportunity and call for your viewing today! (id:51046)
Century 21 Bravo Realty
531, 533, 535 24 Avenue Nw
Calgary, Alberta
Attention DEVELOPERS & INVESTORS this is a prime, inner city, Mount Pleasant land assemblage - redevelopment site with MC-2 zoning. RARE OPPORTUNITY which includes lots 23, 24, 25 & 26 combined, offering 100' frontage x 180' lot depth, approximately 18,000 sqft lot size or 0.41 ACRES. NOTE: Building area as shown is the combined RMS measurements of existing structures. 531 must be purchased together with 535 & 533 24th Avenue NW. Being sold for land assemblage value. See supplements for 2023 commercial land assemblage - property appraisal for $3.17 million. Please also see supplements for PROPOSED / PENDING development plans for an apartment building comprising of 49 purpose built rental units 43 - 1 bed units + 3 - 2 bed + 3 bachelor units with 1 level of underground parking - 41 stalls. Land survey, geotechnical report, and ESA report. MC2 is one of the highest medium-density zoning with tremendous flexibility to build a commercial multi-family 4-5 storey apartment building - maximum height of 16.0 metres or 52.49 feet with City of Calgary approval. There is also potential with the City of Calgary approval to rezone to build even more units with 2 levels of underground parking and potential commercial retail units (CRU's) at grade. Prime location within sought after NW community of Mount Pleasant. Properties are located within walking distance to Confederation Park, Mount Pleasant community amenities, schools, transit, and the trendy shops & restaurants on 4th Street & 16th Ave NW. Quick commute to SAIT + Downtown Calgary, University of Calgary, Alberta Children’s Hospital & Foothills Hospital. Fantastic inner-city location, close to Downtown Calgary. This is an incredible opportunity to either develop the proposed multi-family development plans or bring your own vision for a dynamic multi-family project to life catering to Calgary’s growing demand for housing or for a savvy INVESTOR to buy and hold these inner-city Calgary properties with solid revenue gener ation for future redevelopment. See supplements for the rental income that these side-by-side properties currently generate. 531 24th Avenue NW (built 1947) is a 2-storey offering 2564 sqft above grade with a legal main floor + illegal upper-level suite(s) + 975 sqft illegal lower-level suite. 535 & 533 24th Avenue NW (built 1950) is a bungalow 1108 sqft main floor legal suite with a 1031 sqft legal lower-level suite all in good condition.Please do not disturb tenants/access property. Showings of properties subject to an accepted offer to purchase. (id:51046)
Century 21 Bravo Realty
123 Arbour Lake Court Nw
Calgary, Alberta
Welcome to your dream home! This beautiful two-bedroom condo, backing onto serene green space, offers a perfect blend of comfort and style. With every detail thoughtfully curated. Enter the home to find a quaint flex space and foyer. Up a short flight of stairs to the main floor which features a living room, dining area, and kitchen area complemented by a half bath. Oversized windows on every level provide abundant natural light and stunning views. The upper floor includes convenient laundry and offers an additional flex space, which can be converted into a full washroom if you choose. The single-car attached garage boasts an oversized overhead door. The home includes rough-in gas line for a BBQ, roughed-in air conditioning, and luxury finishes like vinyl plank flooring, quartz countertops, and your choice of Linen or Slate color palettes. With three floors of above-ground living space, this condo is a must-see! Contact us today to make it yours! ( PLEASE note* photos are of similar models but there are not an exact replication of the home) (id:51046)
Kic Realty
6593 Pinecliff Grove Ne
Calgary, Alberta
Welcome to 6593 Pinecliff Grove NE, a charming bungalow-style villa nestled in the tranquil community of Pineridge Gardens. This well-maintained home offers a spacious and bright living area, featuring a functional kitchen with ample cabinetry and a cozy dining area. On the main level you'll find 2 spacious bedrooms with the Master having its own ensuite. The other bathroom is perfect for guests or anyone who will occupy the second bedroom. Tons of natural lights beaming into the large windows of this corner unit. The balcony is large enough for your BBQ and a table with a couple of chairs. Perfect for those lazy days.Residents will appreciate the convenience of an attached single garage, ensuring secure parking and extra storage.Pineridge Gardens is renowned for its friendly atmosphere and well-maintained common areas, including beautifully landscaped grounds and walking paths. Located in the heart of Pineridge, this property is in close proximity to shopping centers, medical facilities, and public transportation, making daily errands and commutes effortless. Schedule your private viewing today! (id:51046)
Urban-Realty.ca
59 Royal Birch Cove Nw
Calgary, Alberta
The Villas at Birch Point gives you the opportunity to live in an exclusive project in one of NW Calgary’s most beloved communities—Royal Oak. Overlooking the Royal Oak Natural Ravine Park, this 3-Bedroom plus Den, 2.5-bath, 2,946 sq. ft. (1,639 sq.ft. RMS) Villa with a double attached garage and a fully developed walk-out basement is sure to fit your lifestyle. The main floor open-concept layout features 10’ high main floor ceilings, a chef-inspired kitchen with an upgraded appliance package, quartz countertops throughout and custom full-height cabinetry opening onto the dining room with access to the 12' x 10' covered vinyl deck with motorized privacy screens. The spacious great room is completed with a gas fireplace. A spacious primary bedroom appointed with a 5-piece ensuite including a luxurious curbless, full tiled walk-in shower, walk-in closet, in-suite laundry for added convenience, and private den complete the main floor. Downstairs, you’ll find two generously sized bedrooms, a full bathroom, exercise room, games area, family room with gas fireplace and wet bar, and walk-out access to a lower-level sunken concrete patio. The Villas at Birch Point have been crafted for better living with no detail overlooked. The high-quality, low-maintenance materials ensure long-term, worry-free living. Condo fees include building insurance, exterior building maintenance and long-term reserve/replacement fund, landscape maintenance, snow removal service, and garbage/recycling/organics service so you can enjoy the Royal Oak lifestyle. With Country Hills Blvd and Stoney Trail just moments away and local shopping and amenities steps from your doorstep, you’re never too far from your favourite places in the NW. Possession estimated June/July 2025 —make this exclusive opportunity yours today! (id:51046)
RE/MAX Real Estate (Central)
309, 816 89 Avenue Sw
Calgary, Alberta
Updated and Move-In Ready 1-Bedroom, 1-Bathroom Condo in Hays Farm.Discover this beautifully updated third-floor unit in the sought-after Hays Farm community. Boasting a spacious Southwest-facing balcony, this home offers a serene view of lush green space while allowing for abundant natural sunlight through large patio doors.The unit features a generously sized living room with an adjacent dining area, seamlessly connected to a galley-style kitchen equipped with stainless steel appliances, white cabinetry, and ample counter and storage space. The primary bedroom is exceptionally spacious, complete with a large closet, while the clean and well-maintained 4-piece bathroom ensures comfort. A convenient storage room near the main entrance adds extra functionality.This unit includes an assigned parking stall with a plug-in. Residents can enjoy access to shared recreational facilities, including an outdoor pool and tennis court. Conveniently located, this property is within walking distance of schools, shopping, restaurants, and the LRT. Condo fees cover heat and water.Don’t miss this opportunity to own a move-in-ready home in a prime location. Call today to schedule your private viewing! (id:51046)
Royal LePage Metro
306, 510 Edmonton Trail Ne
Calgary, Alberta
Top Floor!! Amazing views of the city downtown landscape and to the South, large balcony to really get some sun. great one bedroom unit here....581 sq ft of living space with a great layout and full sized rooms. Many one bedroom units do not come with a dining area, this one is full size with ample room for a nice table and chairs. With south exposure there is loads of daylight as well. Primary bedroom has a nook for a home office and a second entry to the full bathroom. Living room has an approx. 15' high vaulted ceiling. In suite washer and dryer, bicycle room and additional storage in the locker area. Under ground heated parking stall is literally just steps to the elevator. Nicely finished as well with gas stove, granite countertops, matching S/S appliances, engineered hardwood, carpet and tile flooring. Fitness centre in the building as well. Walking distance to downtown and close to all major road systems for access anywhere in Calgary withing minutes. Come and take a look, this could be your next home! (id:51046)
Century 21 Masters
2210, 181 Skyview Ranch Manor Ne
Calgary, Alberta
Welcome to your dream home in the vibrant core of Calgary! This stylish 2-bedroom, 1-bathroom condo offers the perfect blend of modern living and unbeatable convenience.Step inside to discover an open-concept layout, thoughtfully designed to maximize space and functionality. The kitchen features sleek countertops, including an extended surface ideal for dining, entertaining, or meal prep. Large windows flood the living space with natural light, creating a warm and inviting atmosphere.Both bedrooms are generously sized, offering ample room for relaxation or a home office setup. The laundry room doubles as a convenient storage space, ensuring your home stays organized and clutter-free.Nestled in the heart of the city, you’ll be steps away from trendy restaurants, boutique shops, and vibrant cultural spots. Whether you’re sipping coffee on your private balcony or enjoying the energy of convenient living, this condo is your perfect urban oasis.Don’t miss the chance to make this gem your new home! (id:51046)
Real Estate Professionals Inc.
1716 & 1718 10 Avenue Ne
Calgary, Alberta
** FULL DUPLEX SIDE BY SIDE ** Welcome to this completely renovated, impressive property that features a total of 8 bedrooms and 4 full bathrooms. This is an incredible opportunity to purchase a move-in-ready property that has legal basement suites in both units. There are 2 bedrooms and 1 bathroom in the MAIN LEVEL UNITS and 2 bedrooms and 1 bathroom in the LEGAL BASEMENT SUITES. All units are completely renovated, equipped with separate furnaces and laundry, and stainless steel kitchen appliances. TANKLESS HOT WATER SYSTEM in both units 1716 & 1718. Each unit features bright, open living spaces with functional layouts. This property is situated on an approximately 8395 sq ft lot with a 60 ft front to 110 ft depth.Mayland Heights is well known for its parks, schools, easy access to 16 Ave, Deerfoot Trail, great transit options, shopping malls nearby, and being conveniently located close to downtown.Whether you’re an experienced investor or just starting out, this property offers the perfect combination of location, value, and opportunity. Don’t miss your chance to own this unique duplex in one of the city’s most sought-after neighborhoods (id:51046)
Prep Realty
120 15 Street Nw
Calgary, Alberta
As featured and highlighted in Calgary's Avenue Magazine! This home is one of a kind and unlike any other home you will ever come across. Enjoy an experience and a welcoming surprise from the very first moment you step in through the entrance. Delight your guests within this luxurious 1.5 Storey bungalow style located in one of Calgary's thriving top inner city neighbourhoods situated in a prime yet peaceful location at the heart of Kensington. This modern, newly reconstructed home is only a few blocks away from one of Calgary's most frequented nightlife locations, a variety of bakeries, deli's, shops and restaurants, across the river from the Downtown CityCentre, the cherished Bow River Pathways, Queen Elizabeth School, The Southern Alberta Institute of Technology, The Alberta University of the Arts, The Southern Jubilee Auditorium and the children's much loved Riley Park. Discover this unique Masterpiece that immerses you in a world of humble elegance, history and modern comfort. This beautiful home welcomes you with character of a quaint exterior and immediately wows upon entrance with high vaulted ceilings, illuminated open riser stairs and an unexpected luxurious space. Surprise your family and guests in style and comfort with memorable evenings in your private back yard, perfect for entertaining as well as a brand new double car garage. Highlights include a large and unique Lofted space that can be utilized as a Master Bedroom or an Exceptional Entertainment/Tv/Bonus room with 2 additional spacious bedrooms and 2 full bathrooms on the main. Enjoy additional features of Full Height Italian Tiles, a steam shower, in floor heating and the extra touch of a towel warmer in the master bathroom. Enjoy the longevity of high quality granite, high quality insulation throughout, and the durability of Hardie siding Exterior. This property comes with everything new from the brand new deck, front porch, new roof, double car garage, fence, furnace, water heater, electrical, and plumbing. If you're looking for a piece of architectural art to call home, this a must see! Book your showing today. (id:51046)
Royal LePage Solutions
941 38 Street Sw
Calgary, Alberta
This spacious and stunning corner unit townhome offers a rare blend of luxury and convenience, setting itself apart from the rest. Boasting over 2,400 square feet of above-grade living space, this home features two large master bedrooms, an attached heated garage, and additional driveway parking. Located just five minutes from the downtown core, the property provides easy access to the city while being situated on a corner lot, away from main street traffic. The unique floor plan, a standout in the area, is designed with both style and function in mind. Perfect for those seeking a work-from-home lifestyle, this executive townhome is move-in ready and ideal for a family or at-home business. The MC-2 zoning allows for versatile use of the main level, whether for a personal training studio, spa, or client-friendly office space. It can be used as a third bedroom as it has a spacious bathroom. Spanning three levels above grade, the townhome seamlessly blends luxury with practicality. Every detail, from the engineered hardwood flooring to the high ceilings and triple-glazed windows, gas BBQ hookups has been meticulously chosen for quality, functionality and style. The home also features in-floor hydronic heating throughout the main floor and garage, air conditioning, and custom window coverings. The spacious kitchen, equipped with stainless steel appliances, includes electric stove, granite counters, soft-close cabinetry, touchless faucet, and sill granite sink. Large pantry closet adds to the kitchen’s functionality. A beautiful, tiled fireplace graces the main floor, creating a warm and inviting atmosphere. The master bedroom, with its raised nine-foot ceilings, adds a touch of elegance. It has a bright walk-in closet and a 5 piece ensuite. Book your showing today! (id:51046)
RE/MAX Irealty Innovations
304, 605 7 Avenue Ne
Calgary, Alberta
Luxury Meets Lifestyle in RenfrewWelcome to LUSSO, where sophistication and comfort come together in this exclusive boutique building. This stunning 2-bedroom + den, 2-bathroom corner unit boasts just under 1,400 sq. ft. of thoughtfully designed living space, complete with sweeping downtown views and finishes that redefine modern luxury.Step into the open floor plan that maximizes light and space, creating a seamless flow perfect for both relaxation and entertaining. The kitchen is a chef's dream, featuring rich walnut cabinetry, sleek quartz countertops, and top-of-the-line Fisher & Paykel appliances. The oversized island provides ample prep space and doubles as an inviting gathering spot for guests.The living and dining areas exude elegance, with large windows offering breathtaking views of the city skyline. The versatile den, accessed through double French doors, adds function and privacy—ideal for a home office or cozy retreat.The second bedroom offers a comfortable sanctuary with a generous closet and easy access to a stylish 4-piece bathroom, perfect for guests or family. The primary suite is the epitome of indulgence, bathed in natural light and boasting panoramic views. A walk-through closet with custom organizers leads to the luxurious ensuite, featuring double sinks, a steam shower, and extensive cabinetry for all your storage needs.Every detail has been meticulously curated, from the neutral paint tones to the timeless white oak flooring, ensuring a space that feels both inviting and refined. Built with concrete and steel construction, the building ensures unmatched privacy and peace of mind. Each unit is equipped with its own air makeup system and air conditioning for optimal comfort.Amenities include a fully equipped main-floor gym, secure bike storage, a storage locker, and titled underground parking. With only 20 units, this building offers an unparalleled sense of exclusivity and community.Nestled in the heart of Renfrew, this gem is s urrounded by green space and steps away from Calgary’s finest shops, restaurants, and entertainment. Experience a lifestyle where luxury and convenience meet—schedule your private tour today! (id:51046)
Real Broker
214, 20 Seton Park Se
Calgary, Alberta
Welcome to Park Place in Seton. Fabulous home - private setting steps away from an ideal Urban lifestyle living. Perfect for casual living and entertaining, this plan was designed in the great room style, with the living room, eating bar, and kitchen openly communicating with each other. A showpiece kitchen features upgraded white shaker-style cabinet doors, QUARTZ countertops, an island with a breakfast bar & upgraded stainless steel appliances. A spacious & bright living area includes Luxury Vinyl plank flooring. 2 baths & 2 bedrooms are privately located on each side of the living area and include closets, organizers, cabinets & more views. Terrific amenities outside your door - Live healthy with an unrivaled community experience. From work to working out, dining to shopping, studying to a night at the movies. New urbanity, Seton reflects the values of the people who choose to live, work, play, learn, settle & thrive. Bonus: 9' ceilings, titled indoor parking. Call your Friendly REALTOR(R) to book a viewing on this impressive home. (id:51046)
Jayman Realty Inc.
1703, 901 10 Avenue Sw
Calgary, Alberta
**FRESHLY RENOVATED!** Fantastic unit in the heart of Calgary! Live in the beautiful Mark on 10th Building and forget all your worries. Amazing downtown views coupled with contemporary design features makes this a must see! White Nobilia cabinetry, quartz counters and built-in appliances create a sense of space and agronomic bliss. Unit comes with central air for those hot summers so you are never uncomfortable. Sit on your balcony and enjoy the breathtaking views any season. Thoughtful layout and smart use of space is just the beginning: step out of your unit and enjoy what Mark on 10th is known for - concierge downstairs is friendly and diligent, rooftop terrace with hot tub is unlike anything else, fitness facility with steam & sauna all in one place, social & billiards room with media center for those snowy days, wet bar, and loft with endless views. Come experience it now, It will take your breath away! The building is located walking distance to Safeway, many restaurants, shops and so much more! The unit comes with storage and unground parking as well! This is the one! Book your showing today! (id:51046)
RE/MAX Irealty Innovations
80 Creekside Drive Sw
Calgary, Alberta
Welcome to the vibrant community of Sirocco, where luxury and convenience come together seamlessly. This stunning three-bedroom, 2.5-bathroom townhome boasts a host of upgrades that elevate everyday living. As you step inside, the impressive 9' ceilings create a sense of openness and grandeur, setting the stage for the thoughtfully designed interiors. The home features a modern, double-attached garage, ensuring ample space and easy access to your vehicles.The heart of this home is its beautifully appointed kitchen, which showcases upgraded appliances, sleek quartz countertops, and soft-close drawers. These thoughtful touches not only enhance functionality but also add a touch of elegance to your culinary space. The open-concept layout is ideal for entertaining, while the spacious living areas provide the perfect backdrop for both relaxation and social gatherings.Located in the desirable community of Sirocco, you'll enjoy unparalleled convenience with quick access to a variety of amenities. Whether you're an avid golfer, a shopping enthusiast, or simply someone who appreciates having groceries and restaurants nearby, this location has it all. Experience the perfect blend of luxury, comfort, and accessibility in this exceptional home. (id:51046)
Real Broker
7320, 1802 Mahogany Boulevard Se
Calgary, Alberta
This is the Carr 2 floorplan, it is a one bedroom, one bathroom suite. This home features 41” upper cabinets with soft close doors and drawers, quartz countertops, luxury vinyl plank, and ceramic tile as standard in the bathroom, Samsung stainless steel appliances, pot lights, and 8' wide patio door, and titled surface parking. Situated in Logel Homes new development, Waterside at Mahogany, this home, spanning 543 sq. ft. (Builder's size) will allow you to experience the perfect combination of lake life and walkable amenities in a location like no other. Right at your doorstep, stroll along inner-city amenities with numerous retail and shopping experiences, including coffee shops, grocery stores, and restaurants. Enjoy the beautiful parks and pathways set alongside Mahogany Lake. (id:51046)
RE/MAX Real Estate (Central)
54 Creekview Gardens Sw
Calgary, Alberta
Welcome to 54 Creekview Gardens SW—a stunning and contemporary haven nestled in the vibrant new community of Creekview. This bright and spacious home offers a seamless blend of modern design and functional living. Step through into the inviting sun-drenched open-concept living room, where expansive windows bathe the space in natural light. The heart of the home, the kitchen, boasts a large central island—ideal for casual dining, and entertaining guests. Upstairs, retreat to the expansive primary bedroom, complete with a spa-like ensuite. Indulge in the 6mm glass shower, double vanity, and walk-in closet that promises ample storage. The upper level also features a convenient laundry room, a full bathroom, and generously sized additional bedrooms, perfect for family living or hosting visitors. ** Looking for more space? Ask at the showhome about options for a legal suite or basement development to customize the home to your unique needs. Nestled alongside the stunning Sirocco Golf Club, Creekview offers a perfect balance of nature and convenience for those who love life on the greens. For all your shopping needs Township Shopping Centre in nearby Legacy boasts over 50 retailers and services, including popular destinations like Sobeys, Starbucks, Cobs Bread, The Canadian Brewhouse, Winners, and more. Families will appreciate the planned future school site, conveniently located near the community entrance, ensuring a short and safe walk or bike ride for students. Creekview also features numerous parks, playgrounds, and sports fields, offering ample outdoor recreation opportunities for residents of all ages. **Photos are of the Showhome and may not exactly represent the finished product. (id:51046)
RE/MAX First
503, 8505 Broadcast Avenue Sw
Calgary, Alberta
WELCOME TO THE GATEWAY BY TRUMAN. THIS LUXURY CONCRETE HIGHRISE OFFERS LUXURY LIVING FOR THE MOST DISCERNING TASTES. This two-bedroom, two-bath office condo with office space/storage will not disappoint you. It's part of the master-planned community of West Springs. When you open the door, you will notice the attention to detail and the feeling of luxury. The Chevron wide plank luxury flooring, as well as the high ceilings and the beautiful chef's kitchen, featuring a luxurious Super Matte finish accented by brushed gold hardware, will catch your eye. High-end appliances, including a panelled 36” integrated Fisher & Paykel fridge, panelled dishwasher, gas cooktop, and wall oven. It's completed with soft-close custom cabinetry, under-cabinet lighting, and Quartz countertops and backsplash for an upscale finish. There's abundant light from the extra large windows and sliding door, with views of our famous big skies. The balcony is large enough for a couch and table and chairs for entertaining and enjoying the view. The Primary bdrm with fit your big furniture and is appointed with a large walk-through closet to a luxurious en-suite with a large separate shower, quartz counters and exquisite flooring. The second bdrm is also a generous size, and there's the other 4-piece bath with a soaker tub, beautiful custom flooring, quartz counters, and a laundry room. Building amenities include an Owner's Lounge conveniently located on the same level, a heated underground parkade with electric vehicle charging stations, and an energy-efficient design with advanced mechanical and distribution systems. Additional features includes a rooftop patio, social room, bike storage, main floor concierge, ground-level restaurants, shops, and health/wellness studios. Educational excellence is ensured with the property located steps away from the Calgary French & International School and minutes from top-tier schools including Webber Academy, Rundle College, and Ernest Manning High School. P roximity to Stoney Trail offers easy weekend getaways and seamless travel. (id:51046)
One Percent Realty
512, 88 9 Street Ne
Calgary, Alberta
Stunning 2 bedroom, 2 bathroom unit in the amenity-rich LEED Platinum Certified Radius building. This unbeatable Bridgeland location lets you skip the lengthy commute and spend more time strolling through all the quaint shops, trendy cafes and amazing restaurants throughout this charming neighbourhood. Then come home to a modern and sophisticated retreat that perfectly balances style with function. Designed with privacy in mind thanks to the 2 bedrooms being on other sides of the unit separated by the main living space. The upscale kitchen inspires culinary masterpieces featuring stainless steel appliances, a gas stove, a plethora of rich cabinetry, stone countertops and a breakfast bar on the peninsula island to casually gather. Put your feet up and relax in the adjacent living room or on the covered balcony with beautiful neighbourhood views as the backdrop. The spacious primary bedroom is a calming sanctuary complete with a luxurious ensuite that includes cleverly incorporated extra storage and a massive oversized fully tiled shower. On the other side of the unit are the second bedroom and second full bathroom that easily accommodates guests, roommates or a home office. In-suite laundry, underground, heated parking and an assigned storage locker add to your comfort and convenience. The building amenities are truly exceptional and seemingly endless including 2 well-equipped fitness centres, a spin studio, a yoga studio, a huge 8,000 sq. ft. rooftop patio with barbeques, a community garden and breathtaking skyline views, bike storage, a workshop, ski maintenance facilities, a dog wash, a concierge (no more lost packages!) and so much more! This modern complex has it all including a phenomenal location within walking distance to everything you could need or want from organic markets to city transit as well as downtown, the East Village and the extensive river pathways. Come see for yourself! (id:51046)
Real Broker
8206, 1802 Mahogany Boulevard Se
Calgary, Alberta
Experience modern living in this spacious 3-bedroom, 2-bathroom corner unit at Waterside at Mahogany by Logel Homes. Enjoy Jersey Cream cabinetry with champagne bronze hardware, London Fog quartz countertops, and premium stainless-steel Samsung appliances. Features include LED undercabinet lighting, custom hood fan, upgraded tiled bathroom flooring, Moen Bronzed Gold fixtures, and a luxurious ensuite with a walk-in shower and sliding glass barn door. Offering a generous 1,293 square feet of space, The Azure includes three spacious bedrooms and two stylishly designed bathrooms. Whether you're seeking room to grow or space to entertain, the Azure floorplan combines comfort and sophistication, redefining your urban living experience.This unit also offers 9-foot ceilings, titled underground heated parking, extra storage, and an oversized balcony with a gas line for summer BBQs. With an in-unit air conditioner and Logel Homes' exclusive award-winning fresh air makeup system, comfort and quality are paramount. Conveniently located near shopping, dining, and major roadways. Discover why this is the perfect place to call home! (id:51046)
RE/MAX Real Estate (Central)
401, 1709 19 Avenue Sw
Calgary, Alberta
Welcome to unit #401, a stunning top-floor home in the highly sought-after Bankview community. This unit boats breathtaking downtown views and offers modern updates. The open-concept layout features a kitchen with a breakfast counter that opens up onto the spacious living room, creating an ideal space for both relaxation and entertaining. Convenient in-suite laundry & storage space. Both generously sized bedrooms offer beautiful views. Updated flooring and bathroom. Located just minutes from vibrant 17th Ave, offering trendy shops, Restaurants and cafes. (id:51046)
Maxwell Capital Realty
186 Cranbrook Park Se
Calgary, Alberta
Welcome to Cranstons Riverstone, a stunning 2,250 sqft home offering modern elegance and natural beauty in the prestigious community of Cranston’s Riverstone. Backing directly onto tranquil green space, this 3-bedroom, 2.5-bath property with an unfinished walkout basement is perfect for families and professionals alike.The exquisite white chef’s kitchen is a true showstopper, featuring stone countertops, a gas stove, a walk-through pantry, and premium stainless steel appliances. Entertaining is a breeze in the spacious open-concept main floor, complemented by an electric fireplace and central air conditioning for year-round comfort.Upstairs, the layout is thoughtfully designed with three generous bedrooms, including a luxurious primary suite with spa-like ensuite, and plenty of room for family and guests. The Hardie board siding adds lasting curb appeal, while the walkout basement provides exciting potential to customize your dream space.Nestled in one of Calgary’s most sought-after communities, Cranston’s Riverstone offers a unique blend of urban convenience and serene natural surroundings. This vibrant neighborhood is bordered by the Bow River and boasts endless pathways, parks, and scenic views. Enjoy the outdoors with access to the Cranston Residents Association, featuring a private clubhouse, skating rink, tennis courts, and community events throughout the year.Families will appreciate the proximity to top-rated schools, including Cranston School (K-4), Dr. George Stanley School (5-9), and Joane Cardinal-Schubert High School (10-12). The nearby Seton Urban District provides all your shopping, dining, and entertainment needs, while convenient access to Deerfoot and Stoney Trail ensures an easy commute.This is more than just a home – it’s a lifestyle in a community that truly has it all.Don’t miss the opportunity to make this exceptional property your own! (id:51046)
Real Broker
1010, 1319 14 Avenue Sw
Calgary, Alberta
If you're looking for a new asset with the potential for cash flow, this studio condo in NUDE by Battistella is it. Located on the west side of the Beltline - where new builds are rare - this 2024-built condo checks the boxes for short-term and long-term rental income. Inside, you’ll find the design today’s renters want: cool & modern aesthetic, 9.5ft exposed concrete ceilings, polished concrete floors, and floor-to-ceiling windows showcasing stunning views of the downtown skyline and Calgary Tower. The open-concept layout is compact and efficient, with in-suite laundry, a full 4-piece bathroom, central A/C and a balcony complete with a gas hookup. There are also rooftop social spaces: kitchen, bathroom, games room with pool table, and 360° city views - big perks for guest experiences and listing photos. The building is Airbnb and short-term rental compliant and only steps from the Sunalta C-Train station. The area has a strong rental demand and a low vacancy rate (~2.5%). It’s very well-managed by a reputable company and constructed by Battistella, a trusted local boutique developer known for quality builds. Whether you self-manage or use a management company, this unit is plug-and-play for Airbnb or long-term leases. Turn the key and start generating income! (id:51046)
Exp Realty
307, 24 Mahogany Path Se
Calgary, Alberta
Welcome to #307, 24 Mahogany Path SE—an exquisite 2-bedroom, 2-bathroom plus den condo in the luxurious adult living section of the sought after Westman Village (Odyssey II), located in Calgary’s vibrant lake community of Mahogany. Offering 1,123 sq. ft. of thoughtfully designed living space, this 3rd-floor unit overlooks a serene pond and boasts visitor parking conveniently located just outside the front entrance. Step inside to find stunning finishes throughout, including seamless LVP flooring, stone countertops, and light-colored cabinetry that brightens the open-concept living space. The beautiful kitchen is equipped with stainless steel appliances, ample cabinetry, and a massive island with a breakfast bar—perfect for entertaining or casual meals. The living room is bright and inviting, offering plenty of space for relaxing or entertaining. Large windows bring in an abundance of natural light, while the open-concept design creates a seamless flow between the kitchen, dining, and living areas. The spacious primary suite is a private retreat, featuring a walk-in closet with built-in shelving and a luxurious 4-piece ensuite with double sinks and a walk-in shower. The second bedroom and a guest bathroom are located on the opposite side of the Primary and have a wonderful barn door that can be closed to create a private oasis for visitors when needed. The versatile flex room provides the perfect space for a home office, craft room, tv room or additional 3rd bedroom, giving you the flexibility to tailor the space to your needs. The large laundry/storage room offers practicality with built-in storage, a stacked washer and dryer, and room for a freezer. Step out onto the oversized balcony, where you can enjoy picturesque views of the pond, host gatherings, or fire up the gas-line BBQ. Additional perks include central air conditioning, one underground parking stall, and two private storage units. Westman Village sets the gold standard for resort-style living, with unpar alleled amenities at the Village Centre. Residents enjoy access to a fitness center, pool, golf simulator, art studio, wine cellar, demo kitchen, private bar, theater, and so much more—all just steps away (without even having to step outside). Located in the heart of Mahogany, Calgary’s premier lake community, you’ll have access to the city’s largest freshwater lake, offering year-round recreation from paddleboarding and kayaking in the summer to skating and ice fishing in the winter. Scenic walking trails, parks, and countless shops and restaurants make Mahogany the perfect place to call home. Experience the best of luxury and lifestyle, don't miss out on calling this luxurious unit home! (id:51046)
Maxwell Canyon Creek
301, 510 6 Avenue Se
Calgary, Alberta
Welcome to Unit 301 at Evolution in the East Village. Experience an urban lifestyle with a variety of dining, shopping, and entertainment options right outside your door in the heart of the East Village. Enjoy scenic riverfront pathways, parks, dog parks, and convenient public transit, along with spectacular city skyline views from your balcony.This 2-bedroom, 2-bathroom plus den unit features a contemporary interior with modern finishes and floor-to-ceiling windows that flood the space with natural light. The open-concept layout is perfect for hosting guests. The chef-inspired kitchen boasts high-end stainless steel appliances, granite countertops and backsplash, ample cabinet space, and a large breakfast bar with seating. For added convenience, this unit includes central air, in-suite laundry and extra storage. Each bedroom offers stunning views of downtown. The primary bedroom features a large walk-in closet and a 4-piece ensuite with granite countertops. The main bathroom includes a fully tiled shower. Evolution Condos offers a range of modern amenities, including a gym, saunas, steam room, concierge service, a party room, an outdoor patio with a barbecue area, a secured heated underground parking stall, and a dedicated storage locker. The building is equipped with concierge and security services. This is city living at its finest. Book a viewing today! (id:51046)
Cir Realty
3603, 60 Skyview Ranch Road Ne
Calgary, Alberta
Welcome to your brand-new 3-bedroom condo in the vibrant community of Skyview Ranch. Thoughtfully designed for modern living, this stunning unit offers a blend of style, functionality, and convenience. Step into the bright and airy open-concept space where the sleek, modern kitchen takes center stage. Featuring a large island, stainless steel appliances, and ample counter space, the kitchen seamlessly connects to the dining and living areas, making it perfect for entertaining. The condo boasts three spacious bedrooms, two of which include walk-in closets and private ensuites, ensuring comfort and privacy for all. A full in-suite laundry and additional storage enhance the convenience of this home. Step outside to your private balcony, perfect for enjoying your morning coffee or unwinding after a long day, with views overlooking the well-maintain green space. A titled parking spot ensures secure and convenient parking. Nestled in the heart of Skyview Ranch North, this condo is steps from shopping at Sky Point Landing, green spaces, and extensive playgrounds. With easy access to Stoney and Deerfoot Trail, commuting is a breeze, whether you're heading downtown or exploring the city. Don't miss your chance to see it today. (id:51046)
Royal LePage Mission Real Estate
1827 43 Street Se
Calgary, Alberta
MC-1 LOT | 50 x 121 FOOT LOT | Development Opportunity | Attention builders and developers! This is a rare opportunity to acquire a prime piece of MC-1 land in the bustling city of Calgary, with the potential for multi-family development. Located just a minute walk away from the vibrant 17th Avenue, one of Calgary’s most dynamic and amenity-rich areas. Enjoy easy access to a plethora of shops, restaurants, cafes, and essential services, all just a short walk away! With the ongoing development and revitalization of the surrounding area, this property is a solid investment opportunity with potential for growth. (id:51046)
Urban-Realty.ca
121 Chelsea Glen
Chestermere, Alberta
A beautiful two-Story building in the community of Chelsea in Chestermere featuring 1485.51sq.ft. of living space. Loaded with upgrades, the main floor features an open floorplan with kitchen, family room, dining room. The kitchen comes with stainless steel appliances, tall cabinets, soft close drawers, walk-in pantry and quartz countertops. Upstairs you have 3 bedrooms including a LARGE master suite with 3 pc bath and large walk-in closet, two other bedrooms and a 3pc bath along. A laundry room complete this level. The basement is unfinished and comes with a 9-feet ceiling and a side entrance. Walking distance to upcoming shopping plaza, community pond and future schools!!!! (id:51046)
2302, 1078 6 Avenue Sw
Calgary, Alberta
Downtown living at its best! Come checkout this spacious 1400 sq/ft+ 2 Bedroom plus Office in one of the best managed buildings on the West Side of Downtown. Built by award winning Canadian developer BOSA this is what city living should look like. Just steps from the Elbow River, Downtown, Transit, Princes Island Park, Eau Claire, and Kensington you will not want for a better location for your urban Calgary home. Spacious is the name of the game as the oversized bedrooms complete with extra walk-through closets and ensuites are something you'll come to enjoy and not want for more. Don't miss out on the Home Office complete with Glass entry for light and privacy a rare find indeed. Hardwood and Ceramic floors throughout, Granite Counters and Stainless Steel appliances, are stylish and easy to maintain. The Living Room and Formal Dining Room give you a great space to entertain while still having a cozy eat up Island for the breakfast rush! If the inside isn't already awesome enough for you then just take a look outside! Be dazzled by the wall of Calgary South facing views from the floor to ceiling windows and doors. Step out onto 1 of the 2 Balconies and take hold of the River and Mountains nestled at your feet. Views from every aspect will have you gazing out over this Wonderful City we call home day and night! The building amenities are not to be missed as the Recreation Centre is a complete Gym, Pool and Spa complete with games area so you can cancel that Gym membership! Side by Side parking stalls and underground storage locker complete this urban Dwelling that you have to come and check out! Book in a showing today you will be glad you did! (id:51046)
Cir Realty
1703, 3820 Brentwood Road Nw
Calgary, Alberta
* PRICE REDUCED * Excellent location and unobstructed downtown view. Welcome to this cozy and new renovated apartment unit in highly desirable University City in Brentwood. Good for starter home or investment property. It features new paint, new counter tops, and vinyl flooring, there is no carpet in the unit, good size primary bedroom with big windows and beautiful views, good size second bedroom, large and bright living room with lots of windows, sliding door to balcony, spacious kitchen and dining area, 1 full bathroom, and in suite laundry. It also has 1 titled underground parking unit and storage locker. It closes to University of Calgary, steps away to shopping mall, LRT station, restaurants, and easy access to major roads. ** 1703 3820 Brentwood Road NW ** (id:51046)
Century 21 Bravo Realty
43 Anaheim Crescent Ne
Calgary, Alberta
Nestled in the heart of Monterey Park, this impeccably maintained and upgraded home offers the perfect combination of style, functionality, and location. Backing onto a serene environmental reserve/grove, the property boasts stunning views and a rare walkout basement complete with a fully equipped illegal suite. The main floor features an open-concept design with a cozy family room highlighted by a gas fireplace and elegant Acacia hardwood flooring. The spacious kitchen showcases solid oak cabinetry, a double corner sink overlooking the southwest-facing backyard, and durable tile flooring. The bright nook area opens to a southwest-facing back deck, ideal for sun enthusiasts seeking a private retreat. Upstairs, you’ll find three generously sized bedrooms, including the master suite with a walk-in closet, a luxurious 4-piece ensuite featuring a jetted tub, and ample natural light. The fully finished walkout basement adds exceptional value with its 1-bedroom suite, complete with a separate laundry area, offering potential for rental income or additional family living space. The double attached garage is fully insulated, drywalled, and heated, perfect for Calgary winters. Situated on a quiet street yet conveniently close to playgrounds, public transportation, and other amenities, this home is ideal for families. Don’t miss the opportunity to make this wonderful property your own! (id:51046)
Trec The Real Estate Company
121 Arbour Lake Court Nw
Calgary, Alberta
Step into a new chapter of life with the Metro Tailored 18, a canvas for your dreams and aspirations. Whether you're embarking on a career, venturing into homeownership, or seeking to right-size, this townhome offers affordability and flexibility, opening doors to endless possibilities. Experience the true essence of homeownership with three floors of living space, oversized windows, beautiful finishes and an awesome location this townhome sets the stage for your next chapter. Indulge in the thoughtful features, from the spacious patio and expansive kitchen island to the versatile corner flex area and convenient upper floor laundry facilities. With three bedrooms, ample storage space, and a double car garage, this townhome is designed to meet the needs of modern living while allowing you to create your masterpiece. Located in one of Calgary’s Best neighbourhoods Arbour Lake has is it all! A pristine lake brimming with rainbow trout, neighbourhood parks, spectacular mountain views, a regional bike and walkway path carved through rolling hills. Swimming, boating, fishing, ice skating, community events and much more. Your activities are only limited by your imagination. As Northwest Calgary’s only lake community, Arbour Lake offers a quality of living that is truly unparalleled. Photos are representative of the property being built. (id:51046)
Kic Realty
111, 1505 27 Avenue Sw
Calgary, Alberta
Welcome to this stunning corner loft nestled in the vibrant neighborhood of South Calgary, within walking distance from Calgary's Downtown Core, Marda Loop, and 17th Avenue. As you step into the loft, you're greeted by a spacious foyer. Follow the stunning hardwood floors that lead you into the expansive living area, boasting impressive 17-foot ceilings. Large windows adorn the space, inviting streams of natural light to enter the room, creating an inviting ambiance that's perfect for hosting gatherings. The well-appointed kitchen has a moveable kitchen island that offers the flexibility to customize the layout to suit your needs. Whether you're preparing a gourmet meal or enjoying a casual breakfast, this space effortlessly blends style with functionality. Around the corner you will find the large secondary bedroom accompanied by a 4-pc bathroom and stacked washer/dryer. Venture upstairs to discover the massive primary bedroom. This luxurious retreat boasts an updated en suite bathroom, offering a sanctuary of relaxation. This loft is being sold with TWO heated underground parking stalls. Book your viewing today and don’t miss out on this incredible inner-city opportunity. (id:51046)
Century 21 Bamber Realty Ltd.
803, 8505 Broadcast Avenue Sw
Calgary, Alberta
Pack your suitcase and move into this fully furnished luxury penthouse apartment, complete with two titled underground parking stalls. Designed for modern living, the contemporary aesthetic blends sophistication with the ease of an exceptional lifestyle. Spanning nearly 1,000 square feet, this home boasts an open-concept layout enhanced by rich chevron patterned flooring, soaring ceilings, and expansive windows that frame breathtaking mountain views. Whether you’re enjoying a quiet morning or entertaining friends, the bright, airy ambiance and timeless finishes make every moment feel special.At the heart of the home, the designer kitchen perfectly balances beauty and function. Featuring a sleek white quartz island, matching countertops, and a seamless backsplash, it’s accented with brushed gold hardware, chic light fixtures, and crisp white cabinetry. Enjoy preparing a gourmet meal or sharing casual bites with friends, this kitchen is both a culinary haven and a social hub.The open floor plan flows effortlessly into the dining and living areas, leading to an expansive private balcony with awe inspiring mountain views ideal for morning coffee or evening cocktails. For professionals, a discreet office tucked away from the main living spaces offers a quiet, private space for calls and business tasks, ensuring work from home ease without compromising comfort.This pet friendly building warmly welcomes your furry companion, with nearby green spaces providing the perfect setting for daily walks.The primary suite serves as a luxurious personal retreat, featuring a quartz vanity, frameless glass shower, and chic penny tile accented flooring. The guest suite mirrors the home’s modern elegance, offering a beautifully designed full bathroom with tile accents, ensuring comfort and privacy for visiting family and friends. Additional conveniences include an in unit washer and dryer, discreetly located in the front powder room.Practicality meets luxury in a prime location that offers the best of urban living. With some of Calgary’s most popular restaurants just steps away and quick access to Highway 1, you’re perfectly positioned to explore the mountains or immerse yourself in the vibrant local dining scene.This penthouse offers more than just a home it’s a lifestyle, seamlessly blending refined elegance, urban convenience, and outdoor adventure with ease. (id:51046)
Exp Realty
102, 130 Redstone Walk Ne
Calgary, Alberta
Welcome to Redstone, one of Calgary's vibrant and growing communities, where you'll find this modern 1-bedroom, 1-bathroom single-level townhome. With 546 square feet of thoughtfully designed living space, this home combines contemporary style with everyday convenience, making it an ideal opportunity for investors or first-time buyers.Built in 2020, this townhome radiates a chic, urban vibe. The kitchen and bathroom are beautifully finished with quartz countertops, while the kitchen also features sleek subway tile and high-end stainless-steel appliances, creating a functional yet stylish space for cooking and dining. In-suite laundry further enhances the home's practicality, making daily chores a breeze.With condo fees at $205.25 per month, this property offers both comfort and affordability. One of the highlights is the spacious front patio, overlooking a serene interior courtyard—perfect for unwinding or hosting small get-togethers.Located in the heart of Redstone, the townhome is conveniently close to shopping, amenities, and major roadways, ensuring easy commutes. The included outdoor parking stall adds extra convenience, especially in this bustling neighborhood.This well-priced and tastefully designed townhome is more than just a home—it's an investment in modern, low-maintenance living. Don’t miss out on this fantastic opportunity to be part of Redstone's dynamic community. Bonus Opportunity: The listing realtor is also offering the unit above for sale—(130 Redstone Walk NE #203)—making this a fantastic option for multi-generational families. Imagine having loved ones just a floor away, with the perfect balance of togetherness and privacy. Whether it's parents, adult children, or extended family, this rare arrangement offers flexibility and convenience. Contact us today to schedule a private viewing and discover the perfect balance of style and function in this stunning property! (id:51046)
Real Broker

