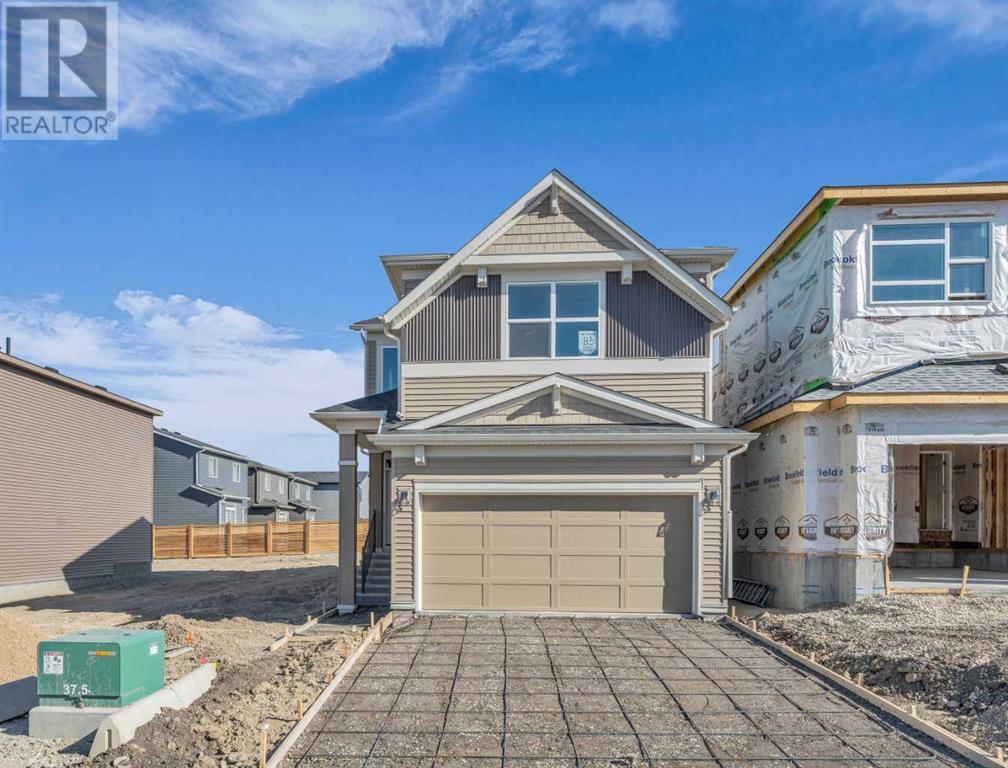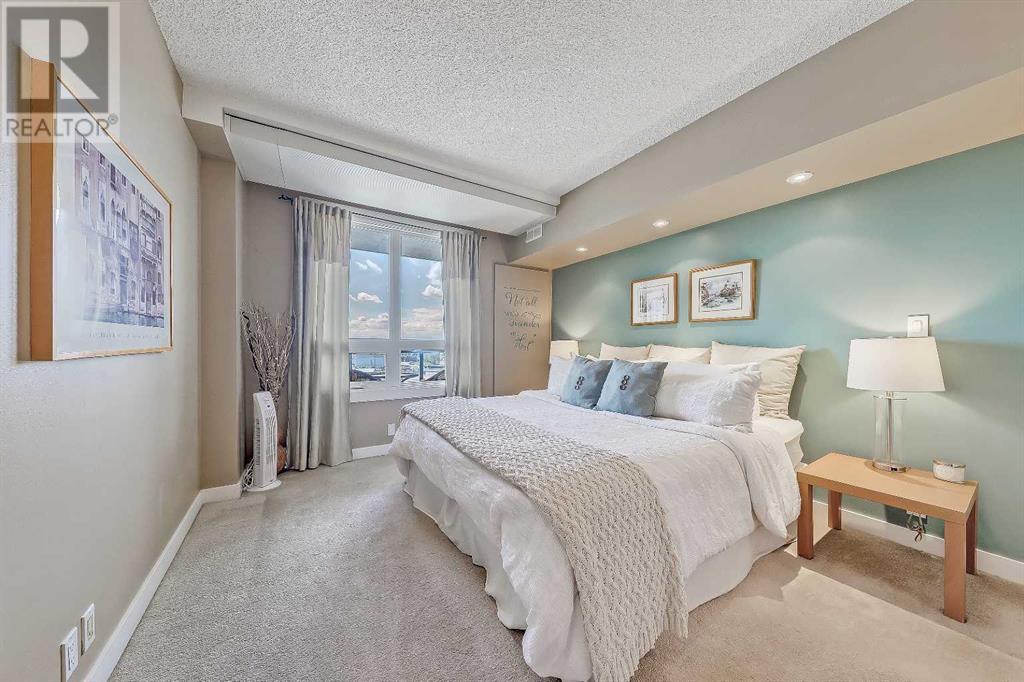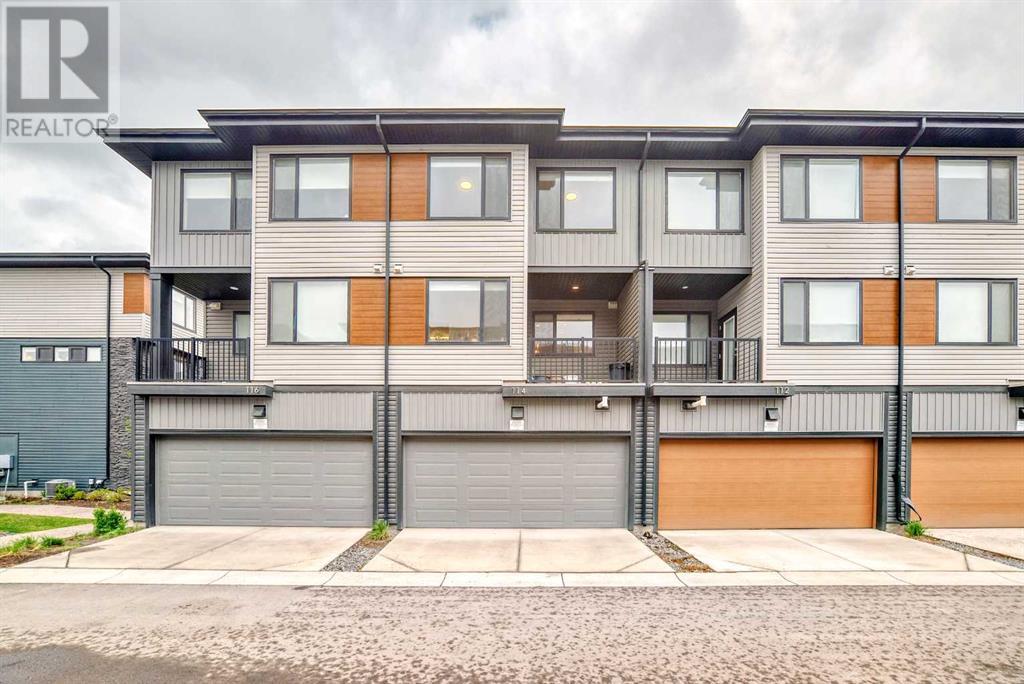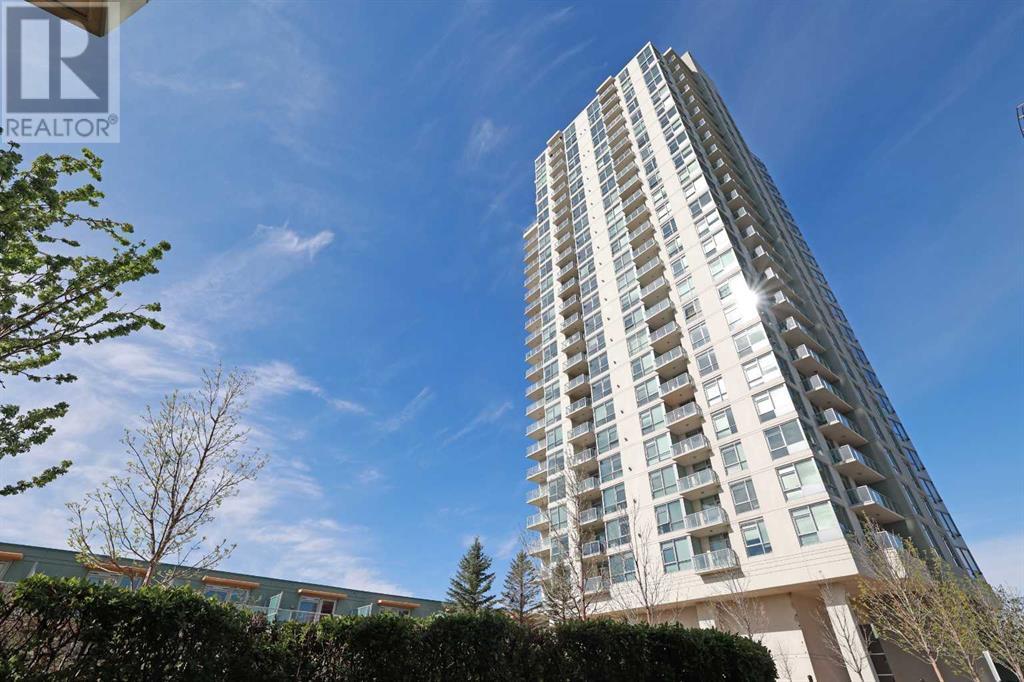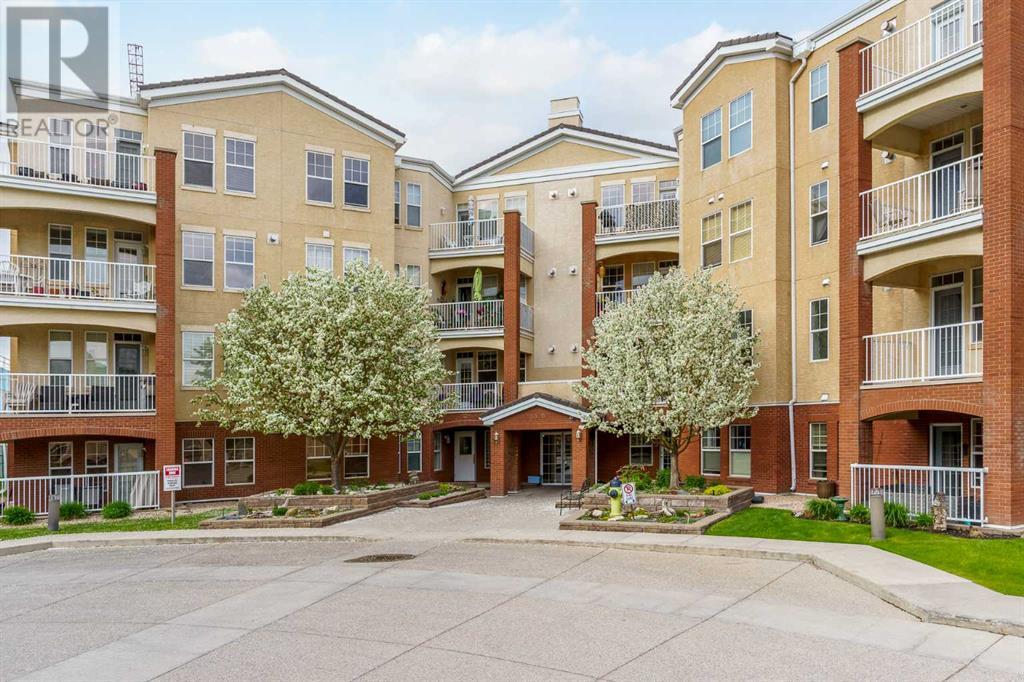STOP RENTING AND START LIVING IN YOUR DREAM HOME TODAY - BUY HOUSE IN CALGARY ALBERTA
We can help you to Buy House in Calgary Alberta, Your Dream Home. We have a wide range of MLS Listings Calgary that fit any budget and any style. And our team of Real Estate Experts will work with you to find the perfect match to Buy House in Calgary Alberta.
202, 1410 1 Street Se
Calgary, Alberta
NOT YOUR TYPICAL CONDO – CHECK OUT THE HUGE CORNER PATIO TERRACE!This isn’t your average one-bedroom, this unit comes with a RARE oversized patio - far bigger than the typical condo balcony. Whether you're BBQing, entertaining, or kicking back with a drink enjoying the afternoon & evening sun, this outdoor space takes your lifestyle up a notch.FEATURING: 9 Ft Ceilings • Fresh Paint, Modern New Floors & Tile • Walk-through Closet to Ensuite Bath • Titled Underground Parking + Storage Locker • In-suite Laundry.Sasso is an 18+ Adult CONCRETE building loaded with AMENITIES: Fully Equipped Gym • Hot Tub, Steam Room • Games Room with Wet Bar, Pool & Poker Tables • Theatre Room, Concierge & 24/7 Security • Beautiful Treed Terrace & Outdoor Courtyard.TOP-TIER LOCATION: 30 seconds to Victoria Park LRT • Steps to Stampede Grounds, BMO Centre, Saddledome & the new Scotiabank Place (2027) • 1 block to 17th Ave restaurants, Shops & Nightlife• Quick access to East Village, Mission, Bike Lanes & +15 System • Shoppers Drug Mart at the base of the building & Sunterra Market & Starbucks just a block away • Stroll to Reader Rock Garden or along the Elbow River Pathways.Don’t miss the chance to own one of the few units with this kind of outdoor space in a building that defines lifestyle, walkability & lock-and-leave simplicity. Cats allowed (board approval), sorry, no dogs. (id:51046)
Century 21 Masters
83 Lucas Passage Nw
Calgary, Alberta
Step into homeownership with this beautiful brand-new Morrison-built home, located in the vibrant and family-friendly community of Livingston. This is the perfect opportunity for first-time buyers looking for a modern, move-in-ready home in a growing neighbourhood.You'll love the convenient location—just minutes from parks, playgrounds, and with quick access to major routes like Stoney Trail, Deerfoot Trail, CrossIron Mills, and Costco.Inside, the main floor offers an open and spacious layout with 9’ ceilings, a bright and upgraded kitchen complete with stainless steel appliances, a large island for casual dining, and a walk-through pantry for extra storage. The cozy living room features an electric fireplace—ideal for relaxing evenings. A mudroom and powder room add thoughtful function to the main level.Upstairs, you’ll find a flexible bonus room—perfect for a home office, playroom, or second living area—plus a spacious primary bedroom with big windows, a walk-in closet, and a stylish ensuite with dual sinks, a tub, and a separate shower. Two more generously sized bedrooms, a full bathroom, and a laundry room make life easy on the second floor.The undeveloped basement gives you a clean slate to create your own space and includes a separate side entrance and legal-size window—making it a great option for a future development.Extra features include added windows for plenty of natural light, smart home automation for modern living, and the peace of mind that comes with New Home Warranty coverage.Livingston is ideal for young families and new homeowners, offering access to the amazing 35,000 sq. ft. Livingston Hub, which includes an ice rink, water park, gym, playground, tennis courts, banquet space, daycare area, and much more. (id:51046)
Urban-Realty.ca
19 Cedardale Hill Sw
Calgary, Alberta
Welcome to 19 Cedardale Hill SW, a charming and thoughtfully maintained home with modern updates and just over 2800sqft of developed living space nestled in the heart of Cedarbrae. This inviting property blends comfort, function, and location, offering an ideal space for families, first-time buyer's ,investors or anyone looking to enjoy the balance of city living with a touch of suburban calm. Step inside and you'll find a bright and welcoming interior with a practical open layout. Whether you're enjoying a quite night in or hosting guests, the space offers both versatility and warmth. The backyard is very peaceful and private with east to west sunshine. What really sets this home apart is the location. Cedarbrea is known for its strong sense of community, mature trees and green spaces. Minutes from Fish Creek Park, local schools, shopping transit access, And best of all quick routes to both the mountains and downtown. Whether you're looking to settle in or invest this home is the kind of place that just feels right the moment you arrive. (id:51046)
Royal LePage Benchmark
2322 54 Avenue Sw
Calgary, Alberta
In the heart of NORTH GLENMORE PARK, this exquisitely designed MOVE-IN READY LUXURY DETACHED INFILL from BLACK LABEL DESIGNER HOMES stands apart with refined architecture, elevated finishes, and a layout that perfectly blends function and beauty. Every detail feels considered — from the rich material palette to the sophisticated flow of each space — all near parks, schools, and the golf course. The entry sets the tone with wide-plank HERRINGBONE ENGINEERED HARDWOOD and a full-height glass door with a built-in bench with custom mitered details in the coat closet and lower drawers. A front dining room offers a more formal space, while the central kitchen feels like a showpiece — layered with full-height cabinetry, custom built-ins, and a sculptural ROUNDED ISLAND wrapped in quartz. The upgraded JENNAIR APPLIANCE PACKAGE includes a gas cooktop, wall oven, and panelled fridge, paired with a stunning BLANCO SINK, pot filler, and integrated LED UNDERMOUNT and SKIRT LIGHTING (also found throughout the home). The living room at the rear is bathed in natural light, featuring an elegant gas fireplace with a custom porcelain, two-tiered mitre mantle and built-in shelving. Around the corner, a functional mudroom leads to the double garage, adding daily convenience with bench seating and ample storage, and the powder room is a true statement curved vanity and designer lighting. Upstairs, the vaulted primary suite features OPEN WOOD BEAMS, oversized windows, and a walk-through closet with built-in millwork. The ensuite is pure luxury — HEATED FLOORS, a freestanding soaker tub, dual vessel sinks, quartz counters, a STEAM SHOWER w/ BODY JETS, and a skylight overhead. All bathrooms throughout the home offer IN-FLOOR HEAT and VOVO SMART BIDET TOILETS, including the main upper bath with WOOD SLAT FEATURE WALL and vessel sink, while the laundry room is finished with quartz counters, designer tile backsplash, custom cabinetry, and a hanging rod. Two good-sized secondary bedrooms with he rringbone hardwood and walk-in closets offer space for the whole family! The basement is fully developed with a rec room, fourth bedroom, full bath, and a statement WET BAR with its own island, dishwasher, and bar sink! And a TANKLESS WATER HEATER ensures comfort throughout the seasons. North Glenmore Park is one of Calgary’s most desirable inner-city communities, offering a rare mix of tranquillity and convenience. Surrounded by mature trees, top-rated schools, and endless green space, the neighbourhood is just steps from Glenmore Athletic Park, Sandy Beach, and the Elbow River Pathway. You’re walking distance to North Glenmore Park School and Central Memorial High School, with quick access to Mount Royal University, Lakeview Golf Course, and shops and restaurants in Marda Loop. Easy connections to Crowchild, Glenmore, and Sarcee Trail make commuting seamless in every direction. **View the SPEC LIST: this home has upgrades & luxury details that are simply too many to list!** (id:51046)
RE/MAX House Of Real Estate
614, 8880 Horton Road Sw
Calgary, Alberta
**OPEN HOUSE SATURDAY, MAY 31ST AT 2-4 PM** *VISIT MULTIMEDIA LINK FOR FULL DETAILS & FLOORPLANS!* Welcome to this spacious and stylish 1-bed + den condo in the heart of Haysboro. Offering over 800 sq ft of well-designed living space, this unit in the peaceful South building enjoys added privacy and quiet, set away from the construction of future towers. Inside, you'll be greeted by high ceilings, a bright open-concept layout, a welcoming entry with durable ceramic tile flooring and a striking floor-to-ceiling mirror that adds to the sense of space. The kitchen features granite countertops, a black appliance package, ample cabinetry, and a generous island with seating—perfect for everyday living or entertaining. The adjoining dining area comfortably fits a full dining set, while the living room, complete with an electric fireplace and large windows, provides a cozy yet airy space to relax. A standout feature of this unit is the large and versatile den, ideal for a home office, guest space, or even a second living area or formal dining room. The oversized bedroom is a true retreat, featuring a walk-through closet and cheater access to the spacious 4-piece bathroom, which boasts an extended vanity, granite counters, and a tub/shower combo. Additional highlights include a well-maintained instant hot water tank and a large laundry room with extra storage. Step outside to your sunny South-facing balcony with a gas line—perfect for BBQs and enjoying warm Calgary afternoons. The building offers unbeatable convenience with an included parking stall in the secure heated parkade, a bike storage room, 24/7 security, concierge service (Mon–Fri), recently updated hallways, package lockers, and access to a rooftop patio and amenity room on the 17th floor. Location-wise, you’re directly connected to the attached retail centre where you can access Save-On-Foods without going outside. The C-Train station is just steps away for quick downtown access, and you're minutes from Southcent re Mall, Chinook Centre, and major roadways like Macleod Trail and Glenmore. Plus, enjoy nearby dining options including Chick-fil-A, Jollibee, and Bitter Sisters Brewery with its pet-friendly patio. This condo offers comfort, flexibility, and urban convenience—an ideal opportunity for first-time buyers, downsizers, or investors alike. Schedule your private showing today! (id:51046)
RE/MAX House Of Real Estate
2407 98 Avenue Sw
Calgary, Alberta
Welcome to this fabulous home with over 1900 sq ft of living space, located in desirable Palliser. The upper level opens to a welcoming living room with vaulted natural wood ceilings and a sliding glass door leading onto a balcony - a perfect spot for morning coffee. A stone-faced, wood-burning fireplace adds warmth and character for those chilly winter days. The living and dining areas are openly connected, creating a terrific layout for everyday living and entertaining. A spacious dining room easily accommodates a large table and includes sliding glass doors that open onto an oversized south-facing yard with a deck - ideal for relaxing or entertaining. A country-style kitchen is well maintained and highlights plenty of cabinetry, ample counter space, and room for a breakfast table. Down the hall, you’ll find three well-proportioned bedrooms, set apart from the main living areas for added privacy. The two secondary bedrooms are perfect for children, guests, or even a home office. The spacious primary bedroom offers a peaceful escape, complete with spacious closet space and its own private 4-piece ensuite. Completing the upper level is a 4 piece family bath. The lower level of the home provides a second large living area complete with a secondary wood-burning fireplace. Whether used as a family room, games room, or home theatre, this space offers great flexibility to suit your needs. The lower level also includes a combined laundry room and a 2-piece bathroom. The attached double garage provides added convenience, especially during the colder months. Palliser offers close proximity to top-rated schools, the Southland Leisure Centre, and the scenic pathways of the Glenmore Reservoir, along with convenient access to major routes like Stoney Trail. This well-loved home offers a fantastic opportunity for a growing family in a prime location. (id:51046)
RE/MAX House Of Real Estate
1549 Legacy Circle Se
Calgary, Alberta
This is the one that you have been looking for! Large semi-detached home in Legacy! One of the largest plans that was built, this home features just over 2129sf total developed living space with numerous luxuries including upgraded flooring on the upper floors, 9ft ceilings, plantation blinds, extra windows to let in so much sun, and AIR CONDITIONING! This home offers a spacious bright foyer that leads to a large private main floor den with extra windows and 2 sliding glass privacy doors. The kitchen is perfect with 42" maple cabinets with undercabinet lighting, oven with glass cooktop, stone countertops, lots of counter space, a pantry, and an expansive island. The adjacent bright nook can host a table for 8, and next to that is the bright and airy great room with extra windows. You will also find a stylish 1/2 bath conveniently located near the spacious rear entrance that leads to your huge freshly stained west-facing deck with gas hook up, wiring/plumbing for a hot tub, double garage, and a landscaped and fenced backyard which offers privacy and seclusion. Out front you'll enjoy lounging on the shaded and welcoming veranda that looks out on the large side yard with a rail gate. On the upper level, you will discover 3 spacious bedrooms; a laundry room; 4-piece bath; 3-piece ensuite featuring a 7-foot shower with a bench and 10mil glass enclosure; and a perfect bonus/loft area for additional space. The lower level is fully developed with a large rec room, utility room, large bedroom, and another 4-piece bath. Located conveniently within walking distance to transit, paths, parks, shopping, schools and of course the ravine. Additional trailer parking if needed by way of fence gate. You really don't want to miss out on viewing this fantastic home. Book it and Buy it! (id:51046)
Exp Realty
36, 5425 Pensacola Crescent Se
Calgary, Alberta
ALL SPECIAL ASSESSMENT HAS BEEN PAID - FREE AND CLEAR!! BRAND NEW LANDSCAPING!! FULLY RENOVATED TOP TO BOTTOM!! FRONTING GREEN SPACE!! OVER 1500 SQFT OF LIVING SPACE!! LOW CONDO FEES!! 4 BED, 2 BATH!! Step into this beautifully updated townhouse offering a stylish blend of comfort and functionality. The main floor features modern vinyl plank flooring throughout, a sleek kitchen with brand new stainless steel appliances and a cozy dining area that flows into a bright living room with large windows flooding the space with natural light. From here, step out to your private backyard — perfect for relaxing or entertaining. A convenient 2PC bathroom completes the main level. Upstairs, you'll find three well-sized bedrooms and a fully renovated 4PC bathroom with modern fixtures and finishes. The finished basement adds valuable space with a fourth bedroom, a spacious rec room, laundry area and additional storage. Whether you're a first-time buyer, investor, or looking for a family-friendly home, this townhouse checks all the boxes. Don’t miss your chance to own this move-in-ready gem in a great location! (id:51046)
Real Broker
114 Corner Glen Circle Ne
Calgary, Alberta
This is the opportunity you have been waiting for! Welcome to the community of Cornerstone. The well maintained TOWNHOME features 4 bedrooms & 2.5 bathrooms with a double car garage. Walking in the first level, you will find a bedroom which can also be used as a flex/office. The main floor features an amazing entertainer’s kitchen with Quartz counters and stainless steel appliances. The expansive living room is perfect for entertaining guests, friends and family, and leads to an incredible balcony! Enjoy plenty of sunshine while you lounge, BBQ, and relax in this great outdoor living space. Upstairs, you will find a spacious master bedroom with an excellent 3 pc ensuite and large walk-in closet; 3 additional bedrooms, 4 pc main bathroom, and laundry area. All amenities are located just across the street such as Freshco, Bank, and Shoppers Drug Mart, along with multiple food chains, a potential future high school, and just a few minutes away from Stoney Trail highway, and from Calgary international Airport. Don't miss this opportunity to own this beautiful house. Book your appointments today! (id:51046)
Confident Realty Inc
163 Sandringham Close Nw
Calgary, Alberta
***OPEN House Sunday June 1st from 2-4pm***Spacious home on a Private Corner Lot – Over 2,200 Sq.Ft. of Living Space!Welcome to this beautifully finished Bi-Level situated on a large, fenced lot with an oversized double attached garage. Offering 4 bedrooms + Den, 2.5 bathrooms and air conditioning for your summer comfort.The main level showcases on-site finished hardwood floors, a bright white kitchen with stainless steel appliances, and a spacious living/dining area, ideal for entertaining family and friends. The primary bedroom includes dual closets and a 2-piece ensuite with cheater access to the hallway. Two additional bedrooms and a renovated full bathroom complete the upper level.Downstairs, you'll find a generous fourth bedroom, a den, a massive family/recreation room with a cozy gas fireplace, a large laundry room with extra storage, and a 3-piece bathroom.Step outside to a fully fenced yard with mature trees, a separate fenced dog run, a large back deck with ample storage underneath, and a great space for kids or pets to play.Bonus features include: Custom window blinds, Tankless hot water system, Water softener, Water purifier, Air Conditioning and Underground sprinkler system (with timer & rain delay).Prime location! Just steps from schools, parks, walking paths, shopping, gas stations, and Nose Hill Park. Enjoy quick access to 14th Street, Beddington Blvd, and Country Hills Blvd. Move-in ready with quick possession available – come see it for yourself! (id:51046)
Exp Realty
2401, 77 Spruce Place Sw
Calgary, Alberta
Stunning Multi-Level Condo on the 24th Floor with Spectacular Downtown & Golf Course Views! Situated just steps from Shaganappi Point Golf Course, the C-Train station, and Westbrook Mall, this exceptional multi-level unit offers the perfect balance of luxury style, comfort, and unbeatable location.Soaring 19’6” ceilings in the living room create an expansive, light-filled atmosphere, enhancing the home's open and inviting feel. With 2 bedrooms and 2 full bathrooms, this residence features granite countertops in both the kitchen and vanities, along with modern laminate plank flooring and updated carpet.The thoughtfully designed layout includes a seamless flow between the living room and kitchen—ideal for hosting guests or unwinding at the end of the day. Upstairs, a generous bonus room provides versatile space for family activities, media, or a home office.The spacious primary suite impresses with large windows, a walk-in closet, a 4-piece ensuite, and a private balcony with breathtaking views of downtown and the golf course. The second bedroom offers flexibility for guests, a workspace, or a cozy den.Notable features include:•Central air conditioning•In-suite laundry•Titled, heated underground parking stall•Assigned storage lockerEnjoy resort-style amenities in this meticulously maintained building, including:•24/7 security•Indoor pool and hot tub•Fitness center•Recreation room with ping pong and pool tables•Multi-purpose room for events or gatheringsLocated just 5 minutes from Downtown and Edworthy Park, and a 10-minute walk to the scenic Douglas Fir Trail along the Bow River, this rare gem offers exceptional value and a lifestyle to match.Opportunities like this don’t come often—book your viewing today! (id:51046)
Cir Realty
5205, 14645 6 Street Sw
Calgary, Alberta
OPEN HOUSE - MAY 31, SATURDAY, FROM 1 PM - 3 PM. For young professional couples or retirees, this might be the missing piece of the puzzle you've been searching for. A lovely two-bedroom, 1.5 bath, 953 sq. ft. apartment on a quiet cul-de-sac in the SW community of Shawnee Slopes. There is a lot of convenience packed into this apartment with an appealing open-concept living room, dining room and kitchen. A SW exposure allows in lots of natural light and shows off the well-kept hardwood floors. A tiled, corner gas fireplace in the living room increases the cozy factor and warmth. Sleek white cabinets in the kitchen, a tiled backsplash, laminate countertops, white and stainless steel appliances, a breakfast bar/island and a bonus pantry make for an efficient workspace. The primary bedroom has not only a 4-pc ensuite but an incredible amount of closet space. The 2nd bedroom is a versatile space that can be adapted as a home office, playroom or hobby space. The 2-pc bath, convenient laundry/storage room and a balcony to expand your summer entertainment area complete the apartment. Additional benefits included in this professionally managed complex are numerous: a secured heated underground titled parking stall, underground visitor parking, storage locker, games room, amenity room, guest suite, exercise room, car wash & vacuum, carpentry shop, winemaking room, and bicycle storage. The icing on the cake is the proximity to everything: Stoney and Macleod Trails and the shopping and restaurants located there; James Mckevitt Road SW, St. Mary’s University, schools, Fish Creek Provincial Park and transit. Call for a viewing today and check out this unit's comforts and conveniences. (id:51046)
Comox Realty


