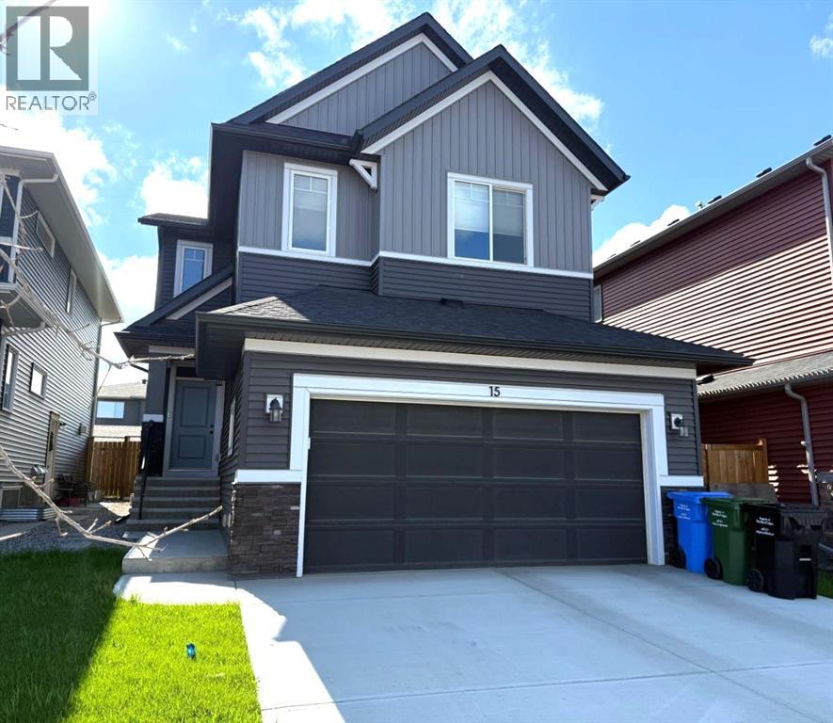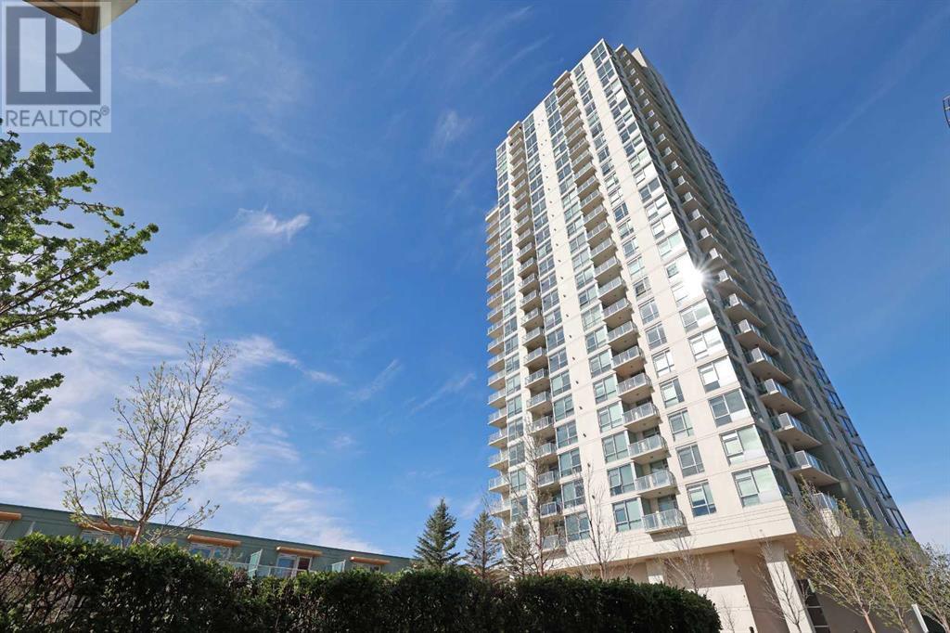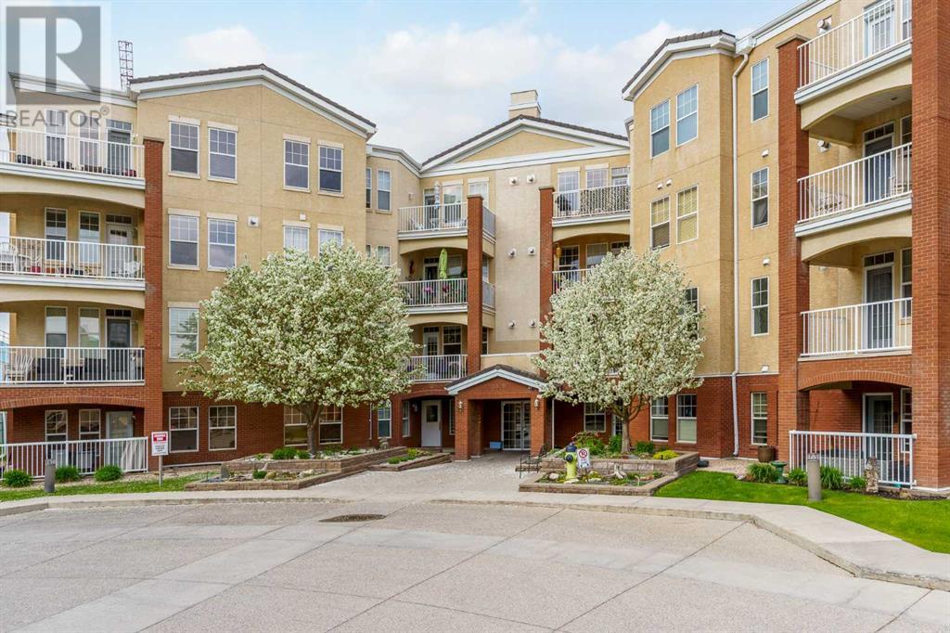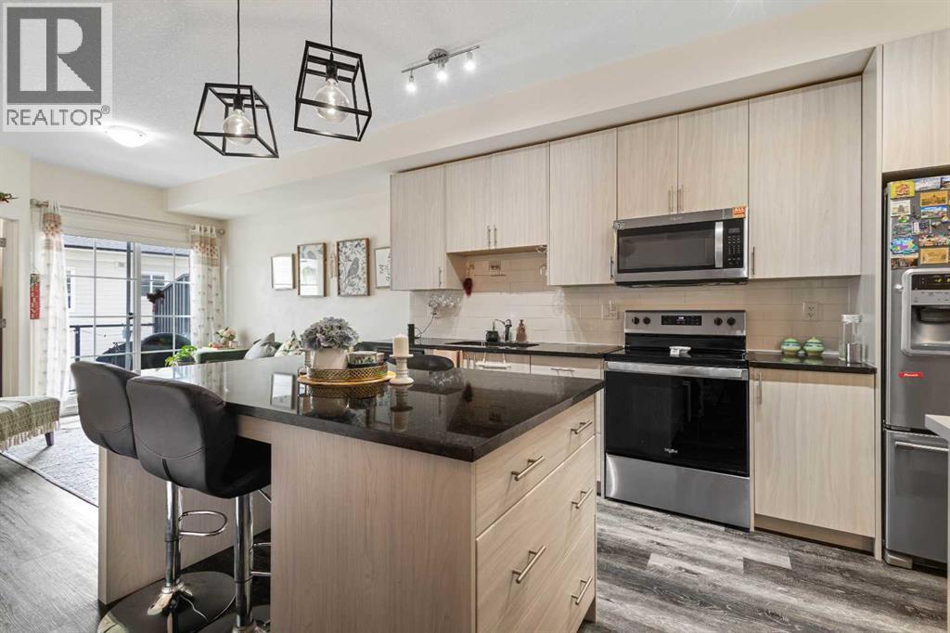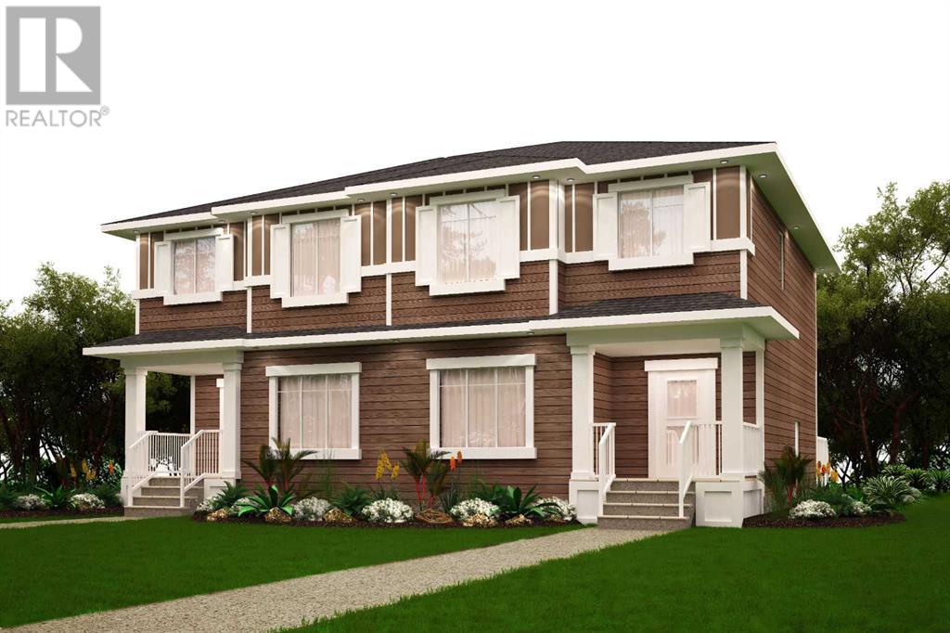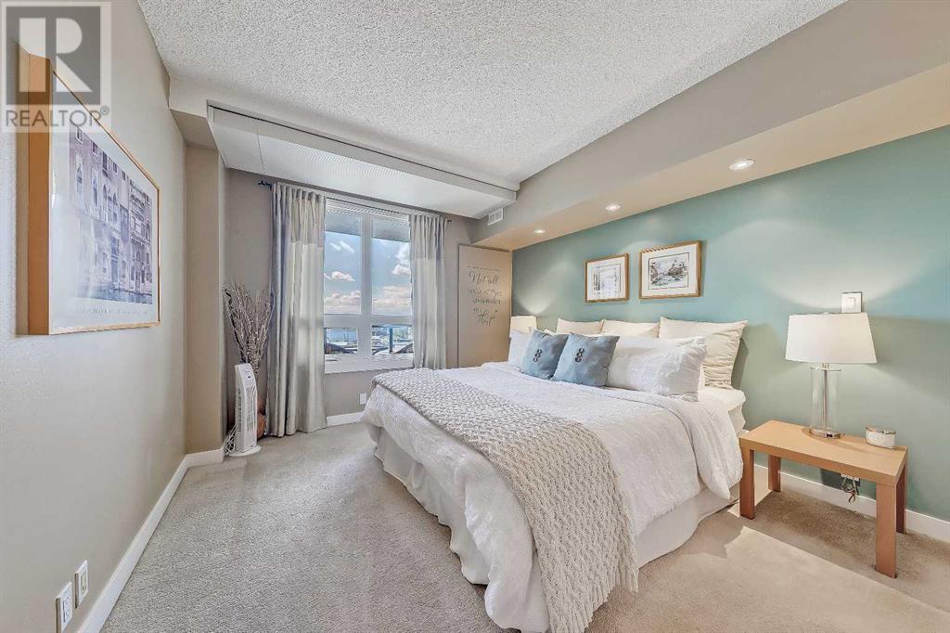STOP RENTING AND START LIVING IN YOUR DREAM HOME TODAY - BUY HOUSE IN CALGARY ALBERTA
We can help you to Buy House in Calgary Alberta, Your Dream Home. We have a wide range of MLS Listings Calgary that fit any budget and any style. And our team of Real Estate Experts will work with you to find the perfect match to Buy House in Calgary Alberta.
15 Creekside Grove Sw
Calgary, Alberta
**Spring Sale, Bring your Offer!** WELCOME to 15 Creekside Grove SW! This fabulous family home is just under 2000sq ft with a double front garage and is situated on a landscaped and fenced conventional lot (NOT zero lot line) with a back lane for access! Complete with a front den/office space, convenient walk through pantry to the kitchen with tasteful and inviting interior selections and an excellent layout, all it's missing is YOU! There's lots of room to host on the main floor as the flow is perfection with loads of natural light and an electric fireplace for added ambiance! The half bath has a tiled feature wall and the kitchen has stylish picket backsplash and beautiful quartz counters. All appliances will be included (not as currently shown but they will be swapped for BLACK STAINLESS from a previous showhome {never used} and will be installed with serial numbers provided). Upstairs has a large loft style bonus room, great for play plus a spacious and convenient upper laundry room complete with washer and dryer. Primary bedroom has a 5 piece ensuite (dual sinks, soaker tub, large tile and glass shower). All bedrooms are great sizes and have WALK IN CLOSETS! Enjoy the ease and comforts of a newer home without the wait of having to finish the yard, fence or window coverings. Sirocco in Pine Creek is a quiet, elevated community, complete with a ridge overlooking the Sirocco Golf Club - very close for the golf lovers! It's laced with pathways connecting homes to four parks and a storm pond. While still close to conveniences of shopping, roadways and transit, Sirocco is built within a peaceful and natural environment. (id:51046)
Ally Realty
28 Howse Crescent Ne
Calgary, Alberta
Stunning Home for Sale in Livingston – Prime Location with Modern UpgradesDiscover this exceptional 1,688 sqft home in the highly desirable Livingston community on Center Street. Perfectly located just minutes from Costco, Superstore, Walmart, schools, and more, this residence is ideal for families and professionals alike.Key Features:Living SpaceBedrooms & Bathrooms: 3 spacious bedrooms, 2.5 stylish bathrooms.Garage: Oversized with an 18-ft door and a Level 2 fast charger receptacle for electric vehicles.Outdoor HighlightsPatio & Walkway: Textured, colored concrete patio and pathway to the garage.Convenience: Natural gas BBQ outlet and cold/hot water garden hose outlets for easy maintenance and outdoor fun.Main Floor ExcellenceGreat Room: Stunning open-to-above ceilings soaring to 18 ft, bathed in natural light.Modern Kitchen:Full-height, dual-tone cabinets with soft-close features.9-ft quartz island – perfect for entertaining.Dining Room: Spacious for family meals and gatherings.Office: A dedicated private space for work or study.Pantry: Smartly designed for kitchen storage needs.Sophisticated DesignExterior: Contemporary façade with extra windows for brightness.Foyer: Raised 11-ft ceilings for a grand entrance.Staircase: Elegant iron spindle railing.Upgrades & FinishesFlooring: Premium LVP flooring throughout main and upper levels.Bathrooms:Quartz countertops with comfort-height, soft-close toilets.Master bath: Luxurious 6-ft glass shower with tiled nook and bench.Second bath: 6-ft glass tub door with full-height tiles.Storage: Walk-in closet in the master bedroom; ample storage in all rooms.Safety & ComfortFire sprinklers on all three floors for peace of mind.9-ft basement ceiling with 2 egress windows – ready for future development. HVAC system, gas furnace, central AC, and Ecobee Smart Thermostat for year-round comfort.Central vacuum rough-in for added convenience.This home masterfully combines modern d esign with thoughtful features, making it an unbeatable choice for those seeking style, comfort, and practicality in Calgary. With the best comparable price in Livingston, this property is a must-see! (id:51046)
Urban-Realty.ca
305, 1732 9a Street Sw
Calgary, Alberta
Discover a rare opportunity to own a multi-level, New York–style loft in one of Calgary’s most coveted inner-city neighbourhoods. Nestled in the heart of Lower Mount Royal, this loft-style condo blends industrial-chic design with modern comfort—perfect for young professionals, bachelors, or couples seeking a dynamic urban lifestyle. The dramatic living room features soaring ceilings open to the second level, polished concrete floors, and expansive west-facing windows that fill the space with natural light. Step outside onto the west-facing balcony, the perfect spot for morning coffee or unwinding after a long day. The open-concept layout includes a functional, maple kitchen with granite counters, granite slab backsplash, a central island and breakfast bar (note: there is a water line behind refrigerator), a generous main-floor bedroom, and a 3-piece bathroom. Upstairs, the lofted primary suite offers a 3-piece ensuite, large closet, den or office overlooking the living area, in-suite laundry, and plenty of storage. The unit also boasts an underground parking spot, in-unit storage room, and a large storage locker in the parkade. Despite being just one block from the vibrant cafés, restaurants, nightlife, and boutique shopping along Calgary’s iconic 17th Avenue SW (“The Red Mile”), this condo is tucked away on a quiet, tree-lined street, offering a peaceful sanctuary in the heart of the action. Close to downtown, the Stampede Grounds, and transit, this stylish inner-city home offers location, lifestyle, and character in one of Calgary’s most upscale communities, known for its multi-million-dollar homes. This loft offers all the perks of inner-city living with the character and space rarely found in typical condos, all within over 1400 sq/ft of well-appointed living space. (id:51046)
RE/MAX Irealty Innovations
204 Redstone Crescent Ne
Calgary, Alberta
Welcome to this amazingly well-kept home. It is newly painted. A total of 1673 sq ft. of developed/living area. This bright home boasts a total of 3 bedrooms, 2 master bedrooms, 2 (4-pc en-suite & walk-in closet), 9 ft ceilings on the main floor & upstairs. Many upgrades, including the quartz counters & quality laminate floor. Good-sized concrete patio off the kitchen door. Builder-developed basement provides more living areas, such as a family room, 3rd bedroom, a full bath and a laundry room, plus plenty of storage. This home is located close to all amenities. (id:51046)
Cir Realty
2401, 77 Spruce Place Sw
Calgary, Alberta
Stunning Multi-Level Condo on the 24th Floor with Spectacular Downtown & Golf Course Views! Situated just steps from Shaganappi Point Golf Course, the C-Train station, and Westbrook Mall, this exceptional multi-level unit offers the perfect balance of luxury style, comfort, and unbeatable location.Soaring 19’6” ceilings in the living room create an expansive, light-filled atmosphere, enhancing the home's open and inviting feel. With 2 bedrooms and 2 full bathrooms, this residence features granite countertops in both the kitchen and vanities, along with modern laminate plank flooring and updated carpet.The thoughtfully designed layout includes a seamless flow between the living room and kitchen—ideal for hosting guests or unwinding at the end of the day. Upstairs, a generous bonus room provides versatile space for family activities, media, or a home office.The spacious primary suite impresses with large windows, a walk-in closet, a 4-piece ensuite, and a private balcony with breathtaking views of downtown and the golf course. The second bedroom offers flexibility for guests, a workspace, or a cozy den.Notable features include:•Central air conditioning•In-suite laundry•Titled, heated underground parking stall•Assigned storage lockerEnjoy resort-style amenities in this meticulously maintained building, including:•24/7 security•Indoor pool and hot tub•Fitness center•Recreation room with ping pong and pool tables•Multi-purpose room for events or gatheringsLocated just 5 minutes from Downtown and Edworthy Park, and a 10-minute walk to the scenic Douglas Fir Trail along the Bow River, this rare gem offers exceptional value and a lifestyle to match.Opportunities like this don’t come often—book your viewing today! (id:51046)
Cir Realty
5205, 14645 6 Street Sw
Calgary, Alberta
OPEN HOUSE - MAY 31, SATURDAY, FROM 1 PM - 3 PM. For young professional couples or retirees, this might be the missing piece of the puzzle you've been searching for. A lovely two-bedroom, 1.5 bath, 953 sq. ft. apartment on a quiet cul-de-sac in the SW community of Shawnee Slopes. There is a lot of convenience packed into this apartment with an appealing open-concept living room, dining room and kitchen. A SW exposure allows in lots of natural light and shows off the well-kept hardwood floors. A tiled, corner gas fireplace in the living room increases the cozy factor and warmth. Sleek white cabinets in the kitchen, a tiled backsplash, laminate countertops, white and stainless steel appliances, a breakfast bar/island and a bonus pantry make for an efficient workspace. The primary bedroom has not only a 4-pc ensuite but an incredible amount of closet space. The 2nd bedroom is a versatile space that can be adapted as a home office, playroom or hobby space. The 2-pc bath, convenient laundry/storage room and a balcony to expand your summer entertainment area complete the apartment. Additional benefits included in this professionally managed complex are numerous: a secured heated underground titled parking stall, underground visitor parking, storage locker, games room, amenity room, guest suite, exercise room, car wash & vacuum, carpentry shop, winemaking room, and bicycle storage. The icing on the cake is the proximity to everything: Stoney and Macleod Trails and the shopping and restaurants located there; James Mckevitt Road SW, St. Mary’s University, schools, Fish Creek Provincial Park and transit. Call for a viewing today and check out this unit's comforts and conveniences. (id:51046)
Comox Realty
2414, 298 Sage Meadows Park Nw
Calgary, Alberta
Welcome to Unit #2414 at 298 Sage Meadows Park NW — a beautifully designed top-floor condo built in 2020, nestled in the desirable northwest community of Sage Hill. This modern, move-in ready home offers 2 spacious bedrooms, 1 full bathroom, and stunning East-facing views of the peaceful pond and surrounding park.Inside, you'll find a bright, open-concept layout featuring 9’ ceilings, durable Luxury Vinyl Plank flooring throughout, and an abundance of natural light from oversized windows. The stylish kitchen is a true highlight, equipped with sleek quartz countertops, full-height cabinetry, stainless steel appliances, and a large island with seating—perfect for cooking, entertaining, or enjoying takeout nights.The living area flows seamlessly off the kitchen, offering a cozy space to relax and unwind. Step out onto your private balcony to enjoy your morning coffee with tranquil water views. The primary bedroom features a generous walk-in closet, while the second bedroom offers versatility for guests, a home office, or even a roommate setup. A well-appointed 4-piece bathroom is conveniently located nearby.Additional features include in-suite laundry, titled surface parking, and a storage locker—ideal for seasonal items, sports gear, or extra storage. This well-managed building offers access to scenic walking paths, green spaces, and nearby ponds and parks, all just steps from your door. (id:51046)
Cir Realty
1202, 930 6 Avenue Sw
Calgary, Alberta
Discover the peak of urban sophistication in this high-end building called Vogue. This spectacular 1 bedroom, 1 bathroom unit includes underground parking and has an in-suite laundry for your convenience (Washer & Dryer included). The attractive kitchen comes with stainless steel appliances, soft close cabinets, quartz countertops, and stylish backsplash. The spacious primary bedroom has 2 closets and includes a balcony. The elegant 4-pc bathroom has hexagon tiled floors, a modern vanity, quartz countertop with an undermount sink, modern faucet, & tiled tub/shower. Check out the luxurious amenities located on the Top Floor (36th floor) with 360 degree breath-taking views of our city. This is where you will find the comprehensive fitness center, a serene yoga room, a sophisticated board room, pool table, table tennis, large party room with a full kitchen, meeting room and numerous rooftop terraces for you to enjoy. Vogue also has a gorgeous lobby with full-time concierge services and offers secured visitor parking. The fantastic location is minutes from the Bow River, the trendy area of Kensington, and is 1 block from the LRT Station (free zone). The area is surrounded by tons of shops, various dining options, Coffee shops, Princess Island Park & pathways, and much more. Be sure to click on the 3D Icon to do a virtual walk-through and view the floor plans of this immaculate Condo! (id:51046)
RE/MAX House Of Real Estate
3531 Chestermere Boulevard
Chestermere, Alberta
Home awaits in one of Chestermere's newest communities, Clearwater Park! The perfect blend of small town charm withmodern amenities. Full access to the community clubhouse with an indoor swimming pool, school sites with playfields, skating rinks, tenniscourts, and numerous walking paths! This gorgeous unit offers an open-concept floor plan where you'll enjoy a spacious eat-in kitchen that's open to the dining and living rooms. Upstairs, you'll find 3 large bedrooms including a primary suite with its own ensuite. *PLEASE NOTE* NOT BUILT! PICTURES ARE OFSHOW HOME; ACTUAL HOME, PLANS, FIXTURES, AND FINISHES MAY VARY AND ARE SUBJECT TO AVAILABILITY/CHANGES; HOME IS UNDER CONSTRUCTION (id:51046)
Century 21 All Stars Realty Ltd.
614, 8880 Horton Road Sw
Calgary, Alberta
**OPEN HOUSE SATURDAY, MAY 31ST AT 2-4 PM** *VISIT MULTIMEDIA LINK FOR FULL DETAILS & FLOORPLANS!* Welcome to this spacious and stylish 1-bed + den condo in the heart of Haysboro. Offering over 800 sq ft of well-designed living space, this unit in the peaceful South building enjoys added privacy and quiet, set away from the construction of future towers. Inside, you'll be greeted by high ceilings, a bright open-concept layout, a welcoming entry with durable ceramic tile flooring and a striking floor-to-ceiling mirror that adds to the sense of space. The kitchen features granite countertops, a black appliance package, ample cabinetry, and a generous island with seating—perfect for everyday living or entertaining. The adjoining dining area comfortably fits a full dining set, while the living room, complete with an electric fireplace and large windows, provides a cozy yet airy space to relax. A standout feature of this unit is the large and versatile den, ideal for a home office, guest space, or even a second living area or formal dining room. The oversized bedroom is a true retreat, featuring a walk-through closet and cheater access to the spacious 4-piece bathroom, which boasts an extended vanity, granite counters, and a tub/shower combo. Additional highlights include a well-maintained instant hot water tank and a large laundry room with extra storage. Step outside to your sunny South-facing balcony with a gas line—perfect for BBQs and enjoying warm Calgary afternoons. The building offers unbeatable convenience with an included parking stall in the secure heated parkade, a bike storage room, 24/7 security, concierge service (Mon–Fri), recently updated hallways, package lockers, and access to a rooftop patio and amenity room on the 17th floor. Location-wise, you’re directly connected to the attached retail centre where you can access Save-On-Foods without going outside. The C-Train station is just steps away for quick downtown access, and you're minutes from Southcent re Mall, Chinook Centre, and major roadways like Macleod Trail and Glenmore. Plus, enjoy nearby dining options including Chick-fil-A, Jollibee, and Bitter Sisters Brewery with its pet-friendly patio. This condo offers comfort, flexibility, and urban convenience—an ideal opportunity for first-time buyers, downsizers, or investors alike. Schedule your private showing today! (id:51046)
RE/MAX House Of Real Estate
2407 98 Avenue Sw
Calgary, Alberta
Welcome to this fabulous home with over 1900 sq ft of living space, located in desirable Palliser. The upper level opens to a welcoming living room with vaulted natural wood ceilings and a sliding glass door leading onto a balcony - a perfect spot for morning coffee. A stone-faced, wood-burning fireplace adds warmth and character for those chilly winter days. The living and dining areas are openly connected, creating a terrific layout for everyday living and entertaining. A spacious dining room easily accommodates a large table and includes sliding glass doors that open onto an oversized south-facing yard with a deck - ideal for relaxing or entertaining. A country-style kitchen is well maintained and highlights plenty of cabinetry, ample counter space, and room for a breakfast table. Down the hall, you’ll find three well-proportioned bedrooms, set apart from the main living areas for added privacy. The two secondary bedrooms are perfect for children, guests, or even a home office. The spacious primary bedroom offers a peaceful escape, complete with spacious closet space and its own private 4-piece ensuite. Completing the upper level is a 4 piece family bath. The lower level of the home provides a second large living area complete with a secondary wood-burning fireplace. Whether used as a family room, games room, or home theatre, this space offers great flexibility to suit your needs. The lower level also includes a combined laundry room and a 2-piece bathroom. The attached double garage provides added convenience, especially during the colder months. Palliser offers close proximity to top-rated schools, the Southland Leisure Centre, and the scenic pathways of the Glenmore Reservoir, along with convenient access to major routes like Stoney Trail. This well-loved home offers a fantastic opportunity for a growing family in a prime location. (id:51046)
RE/MAX House Of Real Estate
1549 Legacy Circle Se
Calgary, Alberta
This is the one that you have been looking for! Large semi-detached home in Legacy! One of the largest plans that was built, this home features just over 2129sf total developed living space with numerous luxuries including upgraded flooring on the upper floors, 9ft ceilings, plantation blinds, extra windows to let in so much sun, and AIR CONDITIONING! This home offers a spacious bright foyer that leads to a large private main floor den with extra windows and 2 sliding glass privacy doors. The kitchen is perfect with 42" maple cabinets with undercabinet lighting, oven with glass cooktop, stone countertops, lots of counter space, a pantry, and an expansive island. The adjacent bright nook can host a table for 8, and next to that is the bright and airy great room with extra windows. You will also find a stylish 1/2 bath conveniently located near the spacious rear entrance that leads to your huge freshly stained west-facing deck with gas hook up, wiring/plumbing for a hot tub, double garage, and a landscaped and fenced backyard which offers privacy and seclusion. Out front you'll enjoy lounging on the shaded and welcoming veranda that looks out on the large side yard with a rail gate. On the upper level, you will discover 3 spacious bedrooms; a laundry room; 4-piece bath; 3-piece ensuite featuring a 7-foot shower with a bench and 10mil glass enclosure; and a perfect bonus/loft area for additional space. The lower level is fully developed with a large rec room, utility room, large bedroom, and another 4-piece bath. Located conveniently within walking distance to transit, paths, parks, shopping, schools and of course the ravine. Additional trailer parking if needed by way of fence gate. You really don't want to miss out on viewing this fantastic home. Book it and Buy it! (id:51046)
Exp Realty

