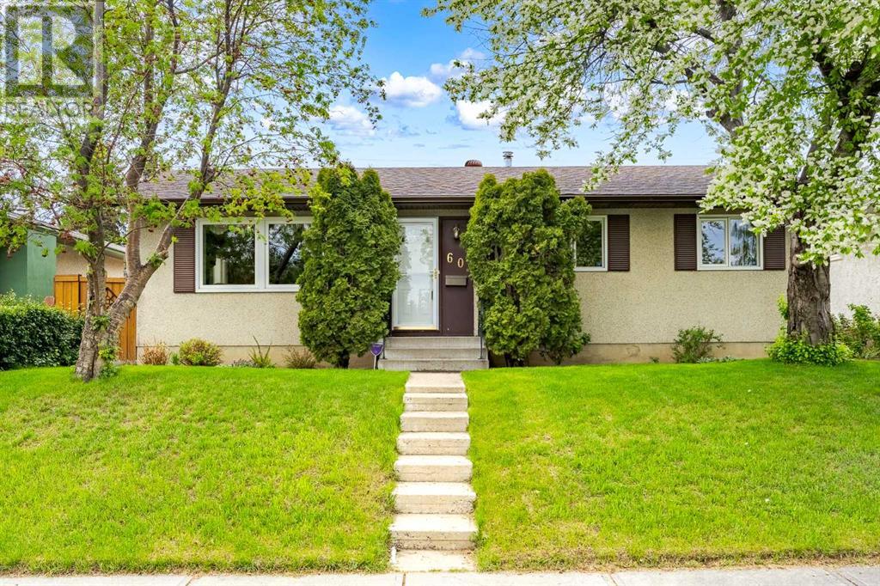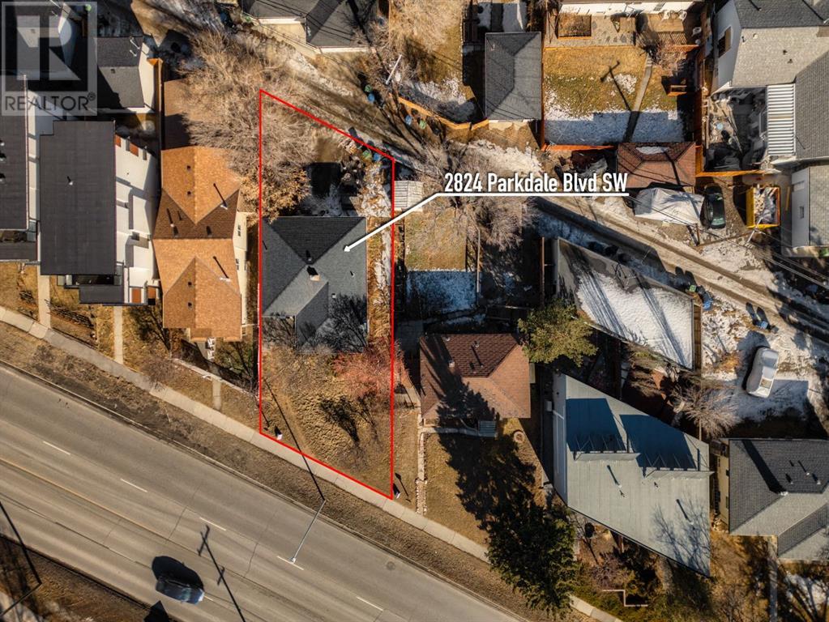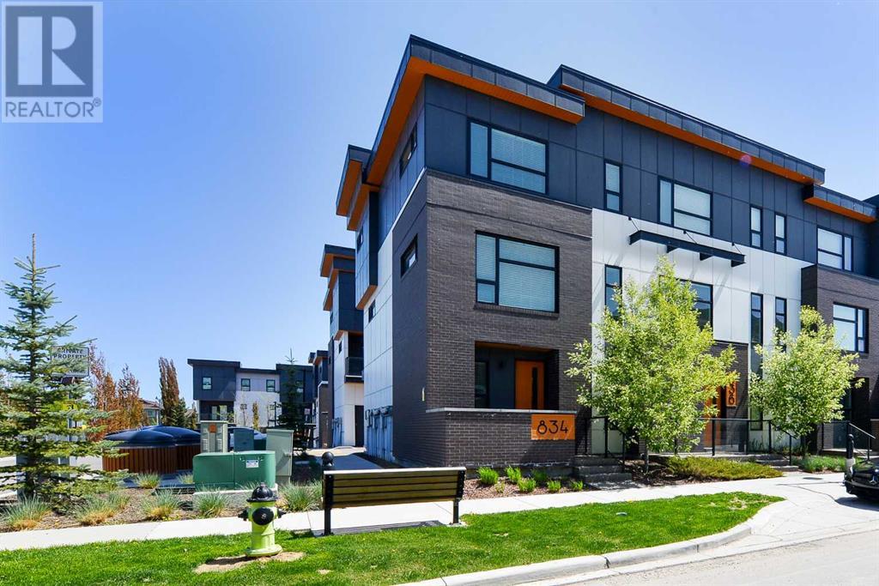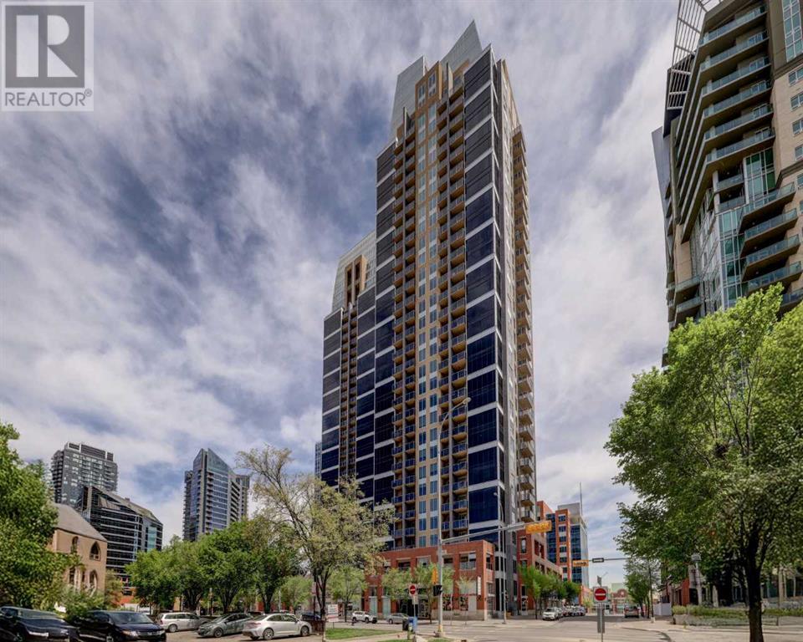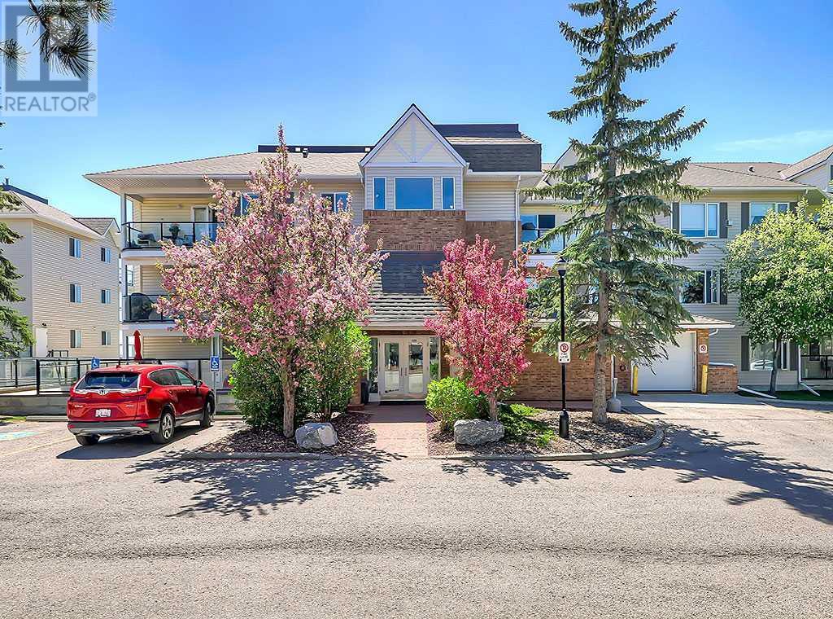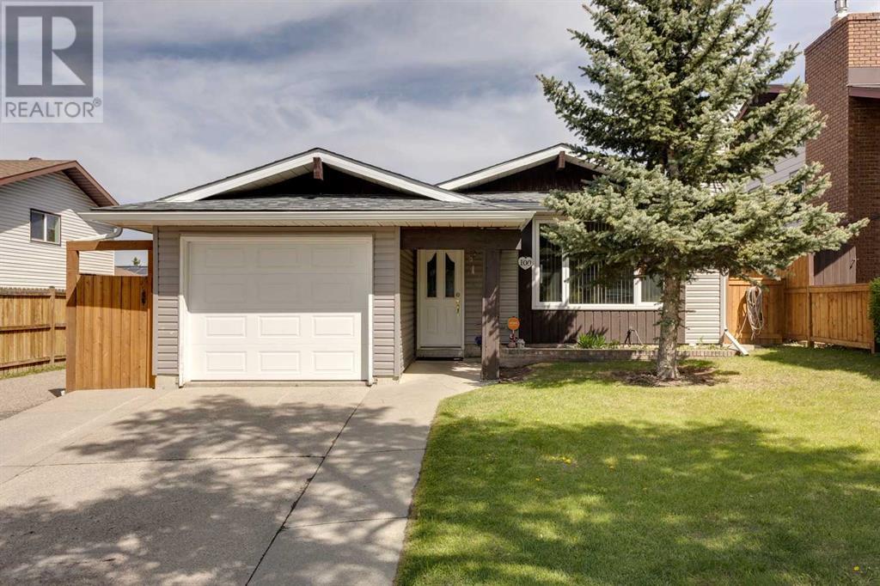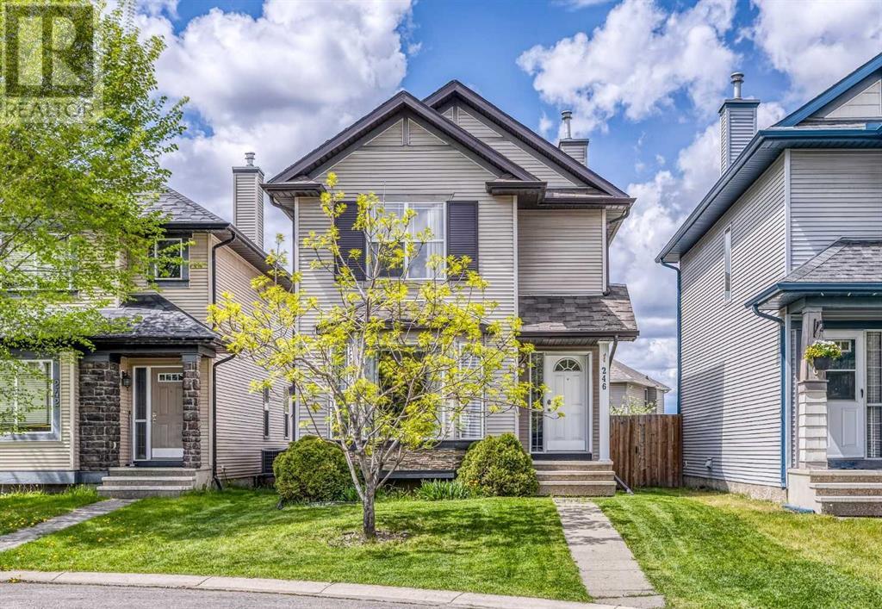STOP RENTING AND START LIVING IN YOUR DREAM HOME TODAY - BUY HOUSE IN CALGARY ALBERTA
We can help you to Buy House in Calgary Alberta, Your Dream Home. We have a wide range of MLS Listings Calgary that fit any budget and any style. And our team of Real Estate Experts will work with you to find the perfect match to Buy House in Calgary Alberta.
60 Marbrooke Circle Ne
Calgary, Alberta
Step into comfort and character with this well-loved three bedroom bungalow, nestled on a quiet street. Perfect for first time buyers or down sizers, this home features a spacious living area with classic charm, a spacious kitchen, and a partially developed basement offering a cozy family room. This home features a massive, beautifully landscaped yard that's perfect for children, pets, entertaining, gardening, or just relaxing in your private outdoor retreat. Close to schools, parks, and amenities. A true gem with room to make your mark! (id:51046)
Real Broker
111 Shawmeadows Crescent Sw
Calgary, Alberta
This well-maintained 4-BEDROOM, 2-BATHROOM bungalow is located on a quiet, mature street in Shawnessy and offers INCREDIBLE VALUE for buyers seeking comfort, charm, and convenience. Built in 1980, this detached home sits on a beautifully landscaped lot with stunning front gardens and welcoming FENCED backyard space. The exterior has been updated with NEW SIDING, SOFFIT, and FASCIA (2013), and features an AGGREGATE FRONT WALKWAY and BACKYARD PATIO perfect for outdoor living. Inside, the home is FRESHLY PAINTED and features laminate flooring throughout the main floor and NEW CARPET in the basement (2022). There are three bedrooms upstairs, including a versatile third room ideal as a home office, with double garden doors that open directly onto the backyard patio. The kitchen includes a newer fridge, newer Bosch dishwasher, and a NEW STOVE (2023), making it move-in ready for its next owners.The fully developed basement offers a spacious rec area, a BRIGHT BEDROOM, and a full bathroom. With a SEPARATE SIDE ENTRANCE and ample basement storage area, the space is both functional and flexible. Mechanical updates include a new FURNACE (2025), HOT WATER TANK (2019), ROOF (2009), BASEMENT EGRESS WINDOW (2012) and all other windows replaced around 2008. Located just a SHORT WALK from the LRT, parks, schools, playgrounds, and a major shopping area, this home is ideally situated for everyday convenience. Street parking and ALLEY ACCESS provide added flexibility. This home is a standout in Shawnessy. Book your tour today! (id:51046)
Cir Realty
869 East Chestermere Drive
Chestermere, Alberta
**OPEN HOUSE SAT MAY 31 -- 11:00AM - 1:30PM** LUXURY LAKEFRONT LIVING!! Over 4332 Sq.Ft of AIR CONDITIONED living space in this custom built ESTATE located on the shores of Chestermere Lake, where timeless elegance meets relaxed lakeside living. This impressive DREAM HOME offers 6 bedrooms over 3 floors and panoramic water views from the moment you step through the door. The grand main level features 18-foot ceilings and a showstopping two-storey stone fireplace that anchors the sun-drenched great room. The upgraded chef’s kitchen is both stylish and functional, outfitted with high-end appliances including a GAS range, rich cabinetry, and expansive GRANITE countertops—perfect for entertaining or crafting gourmet meals. The dining area is light and bright and showcases those stunning lake VIEWS from every angle. Step out onto a massive Upper Deck complete with glass railing and gazebo which is the perfect spot to unwind after a busy day on the water! The main floor primary suite is a feature this amazing home offers that is hard to find!! Enter a luxurious escape, offering stunning lake views, a spacious WALK IN closet and SPA-inspired ENSUITE with custom grantite vanity, gorgeous walk-in tile shower and beautiful Soaker tub!! Head Upstairs where you'll find a second primary bedroom that is MASSIVE and provides access to another stunning full bath. A 3rd and 4th bedroom located upstairs is the perfect setup for kids, family or guests. The fully developed walkout basement is designed for both comfort and recreation, featuring polished concrete floors with in-floor heating, a full home gym, 2 more bedrooms, and easy access to your private waterfront. This home offers upgrades that are only found in the FINEST of homes. The seller has invested into installing a Sandy Beach bottom on the lakefront + you will love the IN-FLOOR heating on all three floors, oversized HEATED double car garage, RV and Boat parking pad, central A/C, built-in speakers and let's not forget the L AKE VIEWS from every room in the house!! WOW!! Whether you're relaxing on the deck, boating from your backyard, or hosting guests with ease, this MODERN HOME built in 2009 delivers an unmatched lifestyle in one of Chestermere’s most coveted locations. Nestled on an expansive 106 x 140 ft lot, this rare lakefront gem is one of the few estates with a lot of this size positioned this close to the water, showcasing unobstructed 180-degree panoramic views of the lake. Don’t miss your chance to make this rare lakefront luxury your own!! (id:51046)
Real Broker
2824 Parkdale Boulevard Nw
Calgary, Alberta
Exceptional Riverfront Property in West Hillhurst – Endless Potential! Location, Location, Location! This rare gem offers over 100 feet of prime riverfront frontage when purchased together with 2820 Parkdale Blvd. Boasting the newly approved R-CG zoning, the development possibilities are truly limitless! Situated in the highly coveted inner-city community of West Hillhurst, this property is perfectly positioned to maximize both convenience and lifestyle. Just minutes from downtown Calgary, you'll have easy access to the vibrant shops and restaurants of Kensington, Foothills Hospital, the University of Calgary, and the stunning Bow River pathway – ideal for biking, walking, or simply enjoying nature. The charming home currently features three spacious bedrooms and two full bath, making it a perfect investment property until you're ready to bring your development vision to life. Don't miss this incredible opportunity to own a piece of Calgary's future! Act fast – properties like this don't come around often! (id:51046)
RE/MAX Real Estate (Mountain View)
834 78 Street Sw
Calgary, Alberta
Welcome to this beautifully maintained 3-storey, 3-bedroom townhome offering the perfect blend of style, functionality, and location. Enjoy the convenience of private street-level access and a versatile ground-floor flex space—ideal for a home office, lounge, gym, or additional living area—alongside a double attached garage. The sun-filled main level showcases a bright, open-concept layout, perfect for modern living. At the heart of the home is a chef-inspired kitchen with a large island, gas range, built-in microwave, full-height white cabinetry, and abundant counter and cupboard space. The spacious dining area leads to a private rear balcony—perfect for morning coffee or evening BBQs—while the airy living room features a striking black tiled gas fireplace, creating a warm and inviting space to relax or entertain. A stylish powder room completes this floor. Upstairs, you'll find three generously sized bedrooms, including a luxurious primary suite with a walk-in closet and spa-like ensuite featuring dual vanities and modern finishes. A second full bathroom and convenient upper-floor laundry add to the thoughtful layout. Located steps from the up-and-coming West District, this home offers walkable access to grocery stores, cafes, fitness studios, parks, and scenic pathways. With easy access to downtown, Stoney Trail, the airport, and weekend mountain escapes, this is city living at its finest. (id:51046)
RE/MAX Realty Professionals
194 Eversyde Close Sw
Calgary, Alberta
Welcome to your new family home in the sought-after community of Evergreen, where nature meets simplicity and convenience is right at your doorstep. This charming 3-bedroom, 2.5-bathroom home is perfectly located just seconds from Evergreen School, making it an ideal choice for growing families. With thoughtful design and an abundance of natural light, this home offers comfort, style, and functionality throughout.As you enter, you're welcomed by an expansive foyer with soaring ceilings that extend to the second floor, creating a bright and airy atmosphere from the very first step inside. This inviting space sets the tone for the rest of the home, where open-concept living blends seamlessly with comfort and practicality.The main floor features a spacious living room, dining area, and kitchen—designed for both everyday living and entertaining. The kitchen is fully equipped with stainless steel appliances, a large walk-in pantry, and elegant granite countertops, offering ample space for meal preparation and family gatherings.Just off the dining area, step into a peaceful backyard retreat. The large deck provides the perfect setting for summer BBQs, outdoor dining, or simply relaxing on warm evenings in a quiet and private setting.Upstairs, you’ll find three well-proportioned bedrooms, including a relaxing primary suite that serves as your personal retreat. This room features large windows that fill the space with natural light, a 4-piece ensuite with a generous soaking tub, and an expansive walk-in closet. The upper level also includes a well-located 4-piece bathroom, ideal for accommodating family or guests with ease.The unfinished basement offers a blank canvas to bring your vision to life—whether you’re dreaming of a home gym, media room, additional bedrooms, or a dedicated workspace, the possibilities are endless.Situated in the family-friendly neighborhood of Evergreen, this home is minutes away from top-rated schools, movie theaters, shopping centers, restaurants, and the scenic trails of Fish Creek Park. With easy access to both Macleod Trail and Stoney Trail, commuting around the city is fast and stress-free.Don’t miss your opportunity to call this beautiful property your new home—book your private showing today and experience all that Evergreen has to offer! (id:51046)
Exp Realty
2709, 1320 1 Street Se
Calgary, Alberta
Experience Elevated Urban Living. 27 Floors Above the Heart of Downtown Calgary. Welcome to your sky-high sanctuary in one of Calgary’s most sought-after downtown addresses. Perched on the 27th floor, this 2-bedroom, 2-bathroom condo offers breathtaking panoramic views of the city skyline through floor-to-ceiling windows—an ever-changing backdrop of urban energy and stunning sunsets. Designed for comfort and sophistication, the windows are professionally tinted for added privacy and temperature control, while custom blackout blinds ensure restful nights whenever you need them. The sleek, modern interior features wide plank vinyl flooring, a spacious comfortable layout, and refined finishes throughout, creating a stylish canvas to suit your lifestyle. The kitchen flows effortlessly into the living area, perfect for entertaining or relaxing with a view. Each bedroom offers its own retreat, with the primary suite including a private ensuite and walk in closet. The second full bathroom is equally well-appointed and ideal for guests or roommates. Enjoy the convenience of in-suite laundry, secure building access, and everything you need just steps from your front door. Live where the city comes alive—restaurants, nightlife, cafes, the river path, and office towers are all within walking distance. Whether you're a young professional seeking the ultimate work-live-play location or simply craving an elevated urban lifestyle, this residence delivers luxury, convenience, and unmatched skyline views from sunrise to nightfall. This is more than a condo—it’s your window to the best of Calgary. (id:51046)
Cir Realty
335 Sierra Madre Court Sw
Calgary, Alberta
STUNNING COMPLETELY RENOVATED Home in Signal Hill’s Most Desirable Cul-de-SacWelcome to this fully renovated, move-in ready 5-bedroom, 3.5-bathroom single-family home tucked away in a quiet cul-de-sac in the prestigious Signal Hill neighborhood. This exceptional property offers the perfect blend of modern luxury, everyday comfort, and unbeatable location.Step inside to a bright, OPEN-CONCEPT layout with premium luxury vinyl flooring on the main and upper levels, elegant feature walls, and tasteful upgrades throughout — including new paint, trims, baseboards, and custom window coverings. The living space flows effortlessly into a GOURMET KITCHEN featuring high-end SMART APPLIANCES, including an induction oven that can be controlled from your phone, and a wine cellar built into the island. Stylish gold hardware with black accents ties the look together for a truly designer finish.Retreat to the spa-inspired bathrooms, featuring 10mm shower glass, a freestanding Porcelanosa bathtub, pearl sinks, and premium faucets for a refined experience. The main living area includes a cozy gas fireplace, perfect for family nights or entertaining guests.The fully finished basement offers even more living space with a separate walk-out entrance, a second wine cellar, a wet bar, a second laundry room, plush high-end carpet, and another fireplace — ideal for extended family and guestsOutdoor living is just as impressive, with a newly built patio, a generous front yard, and a private backyard that backs onto a green space with a walking path, providing peace, privacy, and room to relax or play.LUXURY FEATURES INCLUDE:•Smart appliances & induction oven•All new electrical, plumbing, and light fixtures•Tankless water heater with recirculation pump•Water softener•Central A/C for year-round comfort•Blackout blinds in all bedrooms•Automated blinds with sheer overlay in main living areas•Close proximity to grocery stores, restaurants, library, parks, a nd shopsThis home is a rare find that combines modern elegance with thoughtful functionality in one of Calgary’s most sought-after communities. EVERYTHING HAS BEEN DONE — just move in and enjoy.Don’t miss your chance to own this luxurious Signal Hill gem — book your private showing today! CHECK OUT Photos and 3D TOUR (id:51046)
Purpose Realty
216, 2727 28 Avenue Se
Calgary, Alberta
Incredible Value for One of the Largest 2-Bedroom Units in This Highly Sought-After Inner-City Complex!Welcome to The Ascent – one of Calgary’s best-kept inner-city secrets. This exceptional second-floor, corner unit boasts 825 square feet of thoughtfully designed living space, featuring 2 spacious bedrooms, 1 bathroom, and rare mountain and city skyline views from your private balcony overlooking the peaceful courtyard.Enjoy a modern open-concept layout with 9’ ceilings, large windows flooding the home with natural light, and beautiful luxury laminate flooring throughout the living and dining areas. The kitchen is a chef’s delight, with rich cabinetry, stylish countertops, stainless steel appliances, and a raised eating bar—perfect for entertaining. A built-in desk area offers the ideal work-from-home setup, and fresh paint throughout gives the unit a clean, refreshed feel.The bathroom is another standout feature, offering a luxurious oversized soaker tub and a handy walk-in shower—a rare and highly sought-after setup that brings both comfort and functionality to your daily routine.This unit comes complete with titled underground parking, an assigned storage locker conveniently located right in front of your stall, and in-suite laundry. The building is pet-friendly (with board approval) and exceptionally well-managed, with solar panels installed to reduce energy consumption.Nestled in a beautifully landscaped complex with walking paths, a gazebo, a volleyball court, baseball diamond, and playground, you’re also just minutes from downtown. Enjoy quick access not only to Deerfoot Trail but also to Stoney Trail, making commuting a breeze. You'll also love being close to the Bow River and Calgary’s scenic biking and walking trails—perfect for an active, outdoor lifestyle. Just steps away from vibrant International Avenue, top schools, golf courses, and more, this location offers the best of convenience and connection.This is a rare opportunity to own one of the biggest and best units in one of the most well-managed buildings in the area. Whether you’re a first-time buyer, savvy investor, or looking for the perfect blend of lifestyle and location—this is the one. (id:51046)
Exp Realty
4, 448 Strathcona Drive Sw
Calgary, Alberta
Welcome to elevated living in this beautifully updated two-storey end unit townhome in sought-after Strathcona Park. With almost 2,400 sq. ft. of total living space, this bright and stylish home delivers the comfort and feel of a single-family property—without the hassle of lawn care and snow removal. Step inside to find new luxury vinyl plank flooring on the main level, setting a sleek and contemporary tone. The expansive formal living room is perfect for entertaining, featuring large windows that flood the space with natural light. Just off the living room, the formal dining room provides a welcoming setting for hosting friends and family. The chef’s kitchen is both functional and inviting, offering plenty of full-panel oak cabinetry, generous granite countertops, and modern appliances—plus direct access to a large, sunny deck, ideal for summer BBQs and relaxing evenings. A cozy family room anchored by a charming stone fireplace and custom built-in bookshelves provides the perfect retreat for quiet nights or casual gatherings. Upstairs, you'll find three generous bedrooms, including a comfortable primary retreat. The primary bedroom has a generous walk-in closet and an updated 3-piece ensuite. The other two bedrooms on this level are well sized and share a nicely appointed 4-piece bathroom. The fully finished basement expands your living space even further, with a large recreation room and a spacious family/media area ready to accommodate any lifestyle, another full bathroom and laundry is also located on this level. Additional updates include a new high-efficiency furnace (2024), ensuring peace of mind and comfort year-round. Enjoy the serenity of a private backyard shaded by mature trees—perfect for warm summer evenings. All this, plus a prime location close to excellent schools, parks, shopping, restaurants, and public transit. Whether you're upsizing, downsizing, or right-sizing—this home offers exceptional value, comfort, and convenience in one of Calgary's m ost desirable communities. (id:51046)
RE/MAX House Of Real Estate
46 Versant View Sw
Calgary, Alberta
Welcome to this stunning detached home nestled in the vibrant new community of Vermillion Hill. This thoughtfully crafted home combines contemporary design, upscale finishes, and smart functionality to deliver the ultimate living experience.From the moment you arrive, the curb appeal stands out with modern stone pillars and a welcoming west-facing front porch — an ideal place to relax and enjoy peaceful sunsets. As you make your way to the home, you'll be treated to sweeping views of downtown Calgary, giving this location an extra touch of prestige.The exterior is finished with durable Hardie board siding, offering lasting beauty and low maintenance. Step inside to find a bright, open layout enhanced by wide plank luxury vinyl flooring that ties the main level together with effortless style. The kitchen is a true centrepiece — complete with extended ceiling-height cabinetry, glass feature cabinets, upgraded stainless steel appliances including a gas range, and a sleek built-in microwave. Hosting outdoor gatherings is easy with the rear BBQ gas hookup, making summer cookouts a breeze.The living room invites comfort and style with a dramatic 50” electric fireplace framed in upgraded tile that stretches to the ceiling, creating a bold focal point. Oversized windows throughout the home bring in abundant natural light and showcase designer light fixtures that add warmth and sophistication to each space.Upstairs, you’ll appreciate the convenience of an upper-level laundry room and bathrooms that echo the kitchen’s modern colour palette, maintaining a cohesive aesthetic. The primary suite offers a peaceful escape, featuring a tiled walk-in shower with matte black fixtures, dual undermount sinks, and a large walk-in closet for all your storage needs.Additional features include a double detached garage with an upgraded 8’ door, rough-ins for air conditioning to keep you cool in summer, and a private side entrance with rough-ins for a future legal suite — ideal for renta l income or multigenerational living.Perfectly positioned near shops, services, and quick access to Stoney Trail, this home delivers the lifestyle you’ve been looking for in one of Calgary’s most exciting new neighbourhoods. (id:51046)
Century 21 Bamber Realty Ltd.
113 Bridlewood Court Sw
Calgary, Alberta
Located on a quiet street, this beautifully updated 2 story home offers a mature neighborhood with an updated interior making it the perfect combination! As you enter the home you'll love the cool air conditioned temperature on these hot days along with hardwood floors throughout the main floor. In the main living space you'll appreciate the open concept kitchen (renovated 2017), dining and living room floor plan. With granite countertops, newer stainless steel appliances, newer full height cabinets, upgraded touch pull faucet, single tub granite composite sink, 4" baseboards and 5" headers, upgraded lighting and door handles, this is the kitchen you've been waiting for. The living room is flooded with natural light from your south facing windows and comes with a glass tile surround, gas fireplace. The main floor is complete with a half bathroom, laundry room and access to your attached two car garage. Heading upstairs you'll be wow'd with the stunning bonus room that features 10 ft ceilings, large windows and surround sound. The primary bedroom has space for a king bed, a 4 piece en suite with granite countertops and a walk in closet. There are an additional two good sized bedrooms and a 4 piece bathroom with granite countertops to complete the upper level. Downstairs features a rec space/tv room, 4th bedroom and 4 piece bathroom that's sure to impress! Heading outside you'll be spoiled with a SOUTH FACING backyard that keeps going! This yard is PERFECT for pets, kids and all the activities you could want. Other upgrades include: roof - 2020, soffits/gutters - 2022, Air conditioning, New bathrooms - 2017, Newer carpet and paint throughout - 2016. This home is steps from play grounds, schools and just short drive to the ring road, Costco and Shawnessy shopping centre! (id:51046)
RE/MAX First
99 Evanspark Circle Nw
Calgary, Alberta
*Open House Saturday May 31st 12 -2 pm. * Welcome to 99 Evanspark Circle. Step into your dream home nestled on a quiet street in the heart of sought-after community of Evanston. Just steps away from a park, this stunning fully finished walkout home with ~3171 sqft of finished living space offers the perfect blend of tranquility, modern design, and family-friendly functionality. Enjoy long summer evenings in the beautifully landscaped, south-facing backyard, ideal for BBQs, entertaining, and quality time with loved ones. The upper patio even features a natural gas hook up for convenient grilling all season long.As you enter the home, you're welcomed by a grand foyer with soaring ceilings that immediately sets an impressive tone. In the front of the home, there is a stylish office/flex space with elegant glass doors that offers a quiet spot for remote work, study, or a creative studio. The heart of the home is the gourmet kitchen, showcasing rich dark maple cabinetry, striking stone countertops, a central island perfect for gathering, and stainless steel appliances. A large walk-through pantry ensures you’ll never run out of space. The kitchen flows seamlessly into a bright, window-lined dining area that overlooks your private backyard retreat. The inviting family room features a cozy gas fireplace, creating a warm ambiance for relaxing winter nights. A spacious laundry/mudroom with a sink rough-in adds everyday practicality. Upstairs, the primary retreat is a true sanctuary—complete with vaulted ceilings, a luxurious 5-piece ensuite with dual sinks, a soaker tub, and a separate shower. The walk-in closet is both spacious and functional, offering plenty of room for wardrobe and storage. This level also features a generously sized bonus room, perfect for movie nights, games, or a cozy hangout space. Two additional spacious bedrooms complete the upper floor. The fully finished walkout basement boasts impressive 9-foot ceilings, a 4th bedroom, and a full bathroom—ideal for guests or extended family. There’s also flexible space for a home gym, or playroom, plus a large rec room/family area with natural light streaming through big windows. Recent upgrades include: Hot Water Tank (2022), Newer Refrigerator (2 years old), Insulated Garage & Insulated Blinds, Split A/C Units on both upper and main level, Fresh Paint in some rooms recently done & New Shingles & Garage Door are slated to be replaced. Located in one of Calgary’s most family-friendly communities, Evanston offers the convenience of schools, trendy restaurants, fitness center, and shopping. It has quick access points to major routes for easy commuting. This is more than a home—it’s a lifestyle. Book your viewing today and make 99 Evanspark Circle your forever home! (id:51046)
Century 21 Bamber Realty Ltd.
80 Country Hills Way Nw
Calgary, Alberta
Welcome to this beautifully updated home, perfect for first-time buyers or growing families! Featuring 4 spacious bedrooms, 2.5 bathrooms, and over 1,275 sq. ft. of comfortable living space, this home combines modern finishes with thoughtful design.The main floor boasts a bright and airy living room highlighted by a charming bay window that fills the space with natural light. Enjoy hosting in the spacious dining area, or prepare meals in the updated kitchen featuring granite countertops and a large island—ideal for casual dining and entertaining.Upstairs, you'll find three generously sized bedrooms and a fully renovated bathroom featuring a newer tub, double sinks, and modern tile throughout. The lower level offers additional living space with new vinyl plank flooring, a large fourth bedroom, a full 4-piece bathroom, and a cozy family area—perfect for guests, a home office, or extra privacy.Step outside to a large backyard designed for relaxation and fun, complete with a deck, fire pit, and plenty of space for a beautiful garden—perfect for outdoor living all season long.Additional updates include a brand new furnace for added comfort and efficiency and a new roof installed in 2021!Don’t miss the opportunity to own this move-in ready home with stylish upgrades and a backyard oasis! (id:51046)
Cir Realty
54 Tuscany Springs
Calgary, Alberta
This exceptionally well-maintained 4-bedroom, 3-bathroom home is nestled in the highly desirable community of Tuscany—offering the perfect combination of comfort, functionality, and access to nature. Designed with families and everyday living in mind, this spacious home features a smart layout and an unbeatable location in one of northwest Calgary’s most vibrant and connected neighborhoods.From the moment you step inside, you’ll be welcomed by an abundance of natural light pouring through large front-facing windows, creating a bright and inviting main floor. The open-concept layout seamlessly connects the generous living room to the dining area and kitchen, making it ideal for family gatherings and entertaining. The kitchen is well-equipped with ample storage, breakfast bar and access to an expansive backyard deck—perfect for outdoor dining, children’s play, or enjoying a quiet morning coffee.Upstairs, the primary suite offers a private retreat, complete with a walk-in closet and a 4-piece ensuite featuring a modern shower and a generous vanity. Two additional bedrooms and another full bathroom provide plenty of space for children, guests, or a home office. A fourth bedroom is located in the partially finished basement, which is also roughed-in for an additional bathroom and potential fifth bedroom, offering excellent flexibility for future development.This home has been updated with a new roof and new carpet in 2022, and the exterior shines with refreshed landscaping, mature trees, and fantastic curb appeal. Enjoy peaceful evenings on the charming front porch while watching the sunset, or soak up the morning sun in the beautifully landscaped, east-facing backyard. The oversized double detached garage includes a built-in workbench and provides plenty of room for storage, tools, and hobbies. Alley access adds to the convenience and functionality of this well-appointed property.Perfectly located just steps from schools serving Kindergarten through Grade 9, and within walking distance to the C-Train station and local shopping, this home offers unbeatable everyday convenience. Tuscany is built for community connection and outdoor enjoyment, situated along the scenic 12 Mile Coulee, with easy access to ravine trails and breathtaking natural views.Residents of Tuscany enjoy access to a wide array of family-friendly amenities including a spray park, outdoor skating and hockey rinks, basketball and tennis courts, a pickleball court, skate park, playgrounds, and scenic walking paths. With something for everyone, it’s a community that truly has it all.This is a rare opportunity to own a move-in-ready home in one of Calgary’s most beloved and well-connected neighborhoods. Don’t miss your chance—book your private showing today and discover what makes this home, and Tuscany, so special. (id:51046)
Real Broker
322 44 Street Se
Calgary, Alberta
Welcome to your new home! This completely updated four-bedroom bungalow is ready for you to move in and enjoy the summer. Located in a central area, you'll find everything you need conveniently close by. The home features a welcoming open-concept design that seamlessly connects the living room, dining area, and kitchen. Modern updates enhance the space, beautifully complemented by original hardwood flooring. With newer windows and easy-up window coverings throughout, natural light fills every room. The main floor offers three bedrooms and a completely updated bathroom. The heart of the home, the kitchen, boasts white cabinetry with soft-closing drawers, quartz countertops, and a fantastic center island with a sink and ample prep space. Large windows in the kitchen overlook your spacious backyard. The basement is also ready to be enjoyed and includes a large bedroom with a fully egress window, as well as a half bathroom. Outside, you'll find a large deck and a lavish backyard, perfect for family barbecues and entertaining. The property also includes a double detached garage, numerous flower beds, and plenty of storage options, creating a true sense of home.This gem is just a short walk away from schools, groceries, and much more, with close proximity to major routes. This is an incredible opportunity to make it your own. (id:51046)
Royal LePage Mission Real Estate
5122 Erin Place Se
Calgary, Alberta
Welcome to 5122 Erin Place SE, a beautifully maintained and updated home located on a quiet street in the heart of Erin Woods. This charming property offers 1,114 square feet of living space, featuring three spacious bedrooms and one and a half bathrooms, making it perfect for first-time buyers, young families, or anyone looking for a comfortable and functional home.Inside, you’ll find a bright and inviting main floor layout with plenty of natural light and room to entertain. The kitchen has been tastefully updated with modern finishes, offering ample cabinet space and a clean, contemporary design ideal for both everyday living and hosting guests. The adjoining dining and living areas create a warm and welcoming space to relax or gather with friends and family.Step outside to enjoy a generous backyard that boasts a large deck—perfect for summer barbecues, morning coffee, or evening unwinding. The fully fenced yard offers privacy and space for kids or pets to play safely. For added convenience, the property includes a single detached garage and an oversized parking pad that can accommodate an RV or boat—an excellent feature rarely found at this price point.Situated in the family-friendly community of Erin Woods, this home is close to parks, schools, public transit, and provides easy access to major routes for a quick commute. Combining comfort, updates, and outdoor flexibility, 5122 Erin Place SE is a true gem. Don’t miss your opportunity to own this fantastic home—book your showing today! (id:51046)
Real Broker
1105, 950 Arbour Lake Road Nw
Calgary, Alberta
Welcome to this beautifully maintained, 1 owner, 2-bedroom condo in the sought-after community of Arbour Lake! Enjoy breathtaking south-facing views that stretch from the city skyline to the Rocky Mountains and Canada Olympic Park — all from your private balcony. It’s the perfect spot for your morning coffee or evening glass of wine. Inside, you’ll find a bright and inviting space featuring newer luxury vinyl plank flooring, stainless steel appliances, bottom-up/top-down blinds, and a cozy gas fireplace. The unit also includes secure underground parking and a large 6’ x 6’ storage locker. Need a space to host gatherings or get a workout in? Take advantage of the on-site amenity room. This home has Lake access! Arbour Lake is Northwest Calgary’s only lake community, and it’s just a 10-minute walk away. Spend your summer days swimming, fishing, relaxing on the sandy beach, or even paddling a canoe. Shopping, dining, and entertainment are close by with Crowfoot Crossing only a 5-minute drive away — home to over 350 stores, a movie theatre, major grocery chains, and more. Plus, the CTrain station and bus stop right outside the complex make commuting a breeze. This pet-friendly condo (with board approval for 2 pets) is move-in ready. Simply unpack and start enjoying everything this incredible home and location have to offer. (id:51046)
RE/MAX House Of Real Estate
6911 Ranchero Road Nw
Calgary, Alberta
| NO CONDO FEE | WELL MAINTAINED 5-LEVEL SPLIT TOWNHOUSE | SINGLE ATTACHED GARAGE | Beautifully Maintained Townhouse – NO CONDO FEES! This multi-level townhome offers an incredible blend of space, functionality, and convenience. Featuring two bedrooms plus a versatile flex room that can serve as a third bedroom or home office, this home is designed for modern living. Second Level: A spacious living room with gleaming hardwood floors flows effortlessly to a charming deck, overlooking a large, fenced green backyard—perfect for relaxation or entertaining. Third Level: A bright and airy kitchen boasts ample storage, generous counter space, and a central island, seamlessly opening to the dining area with private balcony access. A powder room adds convenience and style to this level. Fourth Level: Here you’ll find a spacious bedroom, ideal for family or guests, alongside a generous den, bonus room, or office space—perfect for remote work. Fifth Level: The primary bedroom retreat features ample closet space and a well-appointed four-piece bathroom, offering comfort and privacy. Basement: A dedicated laundry area with extra storage, a separate entrance, and walk-up access to the rear yard enhance convenience and practicality. Situated just steps from schools, playgrounds, and public transit (with a 10-minute bus ride to Crowfoot/Dalhousie LRT) and within easy reach of Crowfoot Centre, restaurants, and major roadways, this home is an exceptional opportunity. This is a MUST-SEE! (id:51046)
Real Estate Professionals Inc.
1133 Varsity Estates Rise Nw
Calgary, Alberta
OPEN HOUSE Saturday May 31st 1pm to 4pm 1133 Varsity Estates Rise NW Stunning luxury home on a large 7916 Sq ft lot, on one of the best locations in Varsity Estates directly across the street from a beautiful park with mature trees and landscape. This exceptional property has four bedrooms, three and a half baths offering over 3600 sq ft of developed luxury living space. Professionally renovated, a substantial renovation completed by one of Calgary’s premier custom home builders, Riverside Developments in 2024. High quality and craftsmanship throughout this beautiful home. Art deco door to the foyer entry. Site finished hardwood floors. Large dining area to accommodate big dinner gatherings with 180 degree view of the park. Contemporary kitchen with matchbook walnut cabinetry, premium Taj Mahal Quartzite countertops and an impressive appliance package with Sub-Zero refrigerator, Meile Induction cook-top, Meile Wall Oven & Steam Oven. Bright and beautiful, tons of windows (triple pane 2024), lots of natural light. Open and spacious floorplan with the kitchen being open to the dining and the living room. Upgraded lighting with lots of efficient LED pot lighting and high-end fixtures. Modern color palette throughout, with flat ceilings, all new doors, base boards and casings. The living room has a soaring vaulted ceiling and showcases a marble tile surrounded fireplace. Access off the living area to the sunny West backyard with a large covered outdoor living space and a big yard for kids and your fury family members to play. Access off foyer to the attached double garage is heated with epoxy floors. A pretty powder room tucked away for privacy completes the main floor. Custom black iron rails to the upper floor where you’ll find a large bonus room, a lovely space to take in more of the beautiful views of the park. The primary bedroom has a large walk-in closet and a gorgeous ensuite with heated tile floors, dual sinks, quartzite countertops, deep soaker tub and stand alone shower. Good size kids bedroom and new main bath with dual sinks and quartz countertop. Convenient large upper floor laundry room with lots of cabinetry, quartz counter top, sink and HE washer & dryer. In the lower level is a rec room, two large bedrooms, the third updated bath with in-floor heat, a gym area and large storage room. Acrylic stucco exterior. Central Air Conditioning & Water Softener. In Varsity Estates an incredible inner-city community, steps to fantastic schools, stunning natural parks and path systems that connect down to the Bow River with playgrounds and off-leash areas. Close to U of C, Market Mall, Children’s and Foothills Hospitals and all the restaurants and shops of University District. Easy access to major road arteries and the LRT. Simply an awesome property in a fantastic location in the prestigious community of Varsity Estates. View the 3D Tour (Purple house symbol.) Welcome home! (id:51046)
Century 21 Bamber Realty Ltd.
100 Bermuda Drive Nw
Calgary, Alberta
Welcome to 100 Bermuda Drive NW — a beautifully updated bungalow offering a rare combination of privacy, functionality, and modern upgrades. With just one direct neighbor and a walking path beside you, this home enjoys a serene setting on a spacious lot, perfect for families or future development potential.Step inside to a sun-filled front living room anchored by a cozy wood-burning fireplace, perfect for relaxing evenings. The main floor boasts three bedrooms, including a generously sized primary retreat that easily fits a king-sized bed. The open kitchen and dining area features brand-new cabinetry, stone countertops, and space for a large dining table — ideal for entertaining.The nearly new exterior includes new shingles, siding, eavestroughs, fascia, and newer vinyl windows and fence, offering peace of mind for years to come. The large backyard is perfect for gardeners or outdoor enthusiasts, complete with a concrete patio, natural gas BBW line, and expansive garden space.A side entrance provides easy access to the partially finished basement, making it ideal for a future suite (subject to City of Calgary approval and permits). Downstairs, you'll find a kitchenette, a large rec room perfect for gatherings, a 3-piece bath, cold storage, and a spacious utility room. A high-efficiency furnace with a new blower was installed within the past year — another major item already taken care of.With an attached single-car garage, all major upgrades completed, and the opportunity to add your personal touch, this home is a smart investment in a quiet, well-established neighborhood. Walking distance to many schools and parks, and easy access to main bus routes and walking paths.Don’t miss your chance — book your showing today! (id:51046)
2% Realty
2808 14 Street Nw
Calgary, Alberta
INVESTORS & BUILDERS ALERT!!! This is your chance to own prime location lot ACROSS FROM CONFEDERATION PARK!! Property features 54' by 120' lot with a solid bilevel home and single detached garage, and PANORAMIC VIEWS all around. UPPER FLOOR features large living room, 2 bedrooms, full bathroom with soaker tub & newer vanity, updated kitchen with newer cabinets and appliances. LOWER LEVEL features illegal suite with private entrance, large windows that flood the unit with natural light, 2 additional bedrooms, a second full updated bathroom, and second kitchen. LAUNDRY is shared by both units and is located in basement. Separate electrical meters (both 100 A panels) and two HE furnaces.. LOCATION is fantastic … close to downtown, SAIT, University of Calgary, Foothills Hospital, Children's Hospital, and numerous parks, pathways and amenities. Home has been well maintained over the years with numerous updates: Upper kitchen (2015), lower kitchen (2021), upgraded plumbing throughout (2017 & 2022), two new furnaces (2019), new hot water tank (2024), new roofing duro-last membrane (2012), upgraded to 2 100 amp panels (2018), windows (2007). If you are after a TURNKEY rental property in prime location, then this is it! (id:51046)
Cir Realty
246 Cranberry Place Se
Calgary, Alberta
Welcome to 246 Cranberry Place SE — a beautiful well-maintained detached home in the family-friendly SW community of Cranston. Offering nearly 1,500 sq. ft. of developed living space, this 3-bedroom, 2.5-bath property is ideal for first-time buyers, young families, or anyone looking to settle into a vibrant, well-established community.The main level is bright and open, featuring large bay windows that flood the space with tons of natural light, hardwood floors throughout, and a cozy gas fireplace that anchors the living room. The spacious dining area flows seamlessly into the large open kitchen, complete with a walk-in pantry, ample cabinet space, and a 7-foot sit-up island — perfect for entertaining and causal meals around the kitchen. An arched doorway connects you to the powder room and a small mudroom that opens to your west-facing backyard.Upstairs, you’ll find a practical layout with brand NEW carpets (2025). The spacious primary suite includes a large walk-in closet and a 4-piece ensuite with both a stand-up shower and a large soaker tub. Two additional bedrooms down the hall, a full 4-piece bathroom, and upstairs laundry with newer washer and dryer (2024).Step outside and enjoy the low-maintenance west facing backyard, featuring a large patio with two gas lines for your BBQ and fire table, a privacy screen, and a garden bed — perfect spot for growing summer vegetables.The unfinished basement offers incredible potential, with rough-ins for plumbing and a secondary laundry setup, allowing you to customize the space to your needs. Other major upgrades include a updated hot water tank (2022), central A/C (2022), plumbing updates, and fresh interior paint (2025) — making this a great turn-key home.Located close to schools, parks, Sobeys, coffee shops, and Cranston’s Century Hall HOA, this home offers both comfort and convenience. Don’t miss your change to make this your home — call today for more info or to book a private showing! (id:51046)
RE/MAX First
153, 333 Riverfront Avenue Se
Calgary, Alberta
Discover the perfect blend of comfort and convenience in this spacious 1,006 sq. ft. condo. Ideally located in the heart of downtown, just across the Bow River. One of the largest units in the complex, this stunning 2-bedroom, 2-bathroom plus den offers an inviting atmosphere. The beautifully designed maple kitchen features nice countertops, ample cabinetry, and a functional layout that flows effortlessly into the open-concept living and dining areas—perfect for entertaining or relaxing. The large living room light, separate dining area, and a separate den provide space for meals and gatherings, and guests. Retreat to the generous master suite, complete with a 4-piece ensuite, offering a private oasis of comfort and style. The second bedroom is equally spacious, making it ideal for guests, and a home office. This apartment is in excellent condition and move-in ready, offering a rare combination of size, location, and modern features. With its prime downtown setting, you’ll enjoy easy access to shopping, dining, entertainment, and scenic riverfront walks. (id:51046)
Exp Realty

