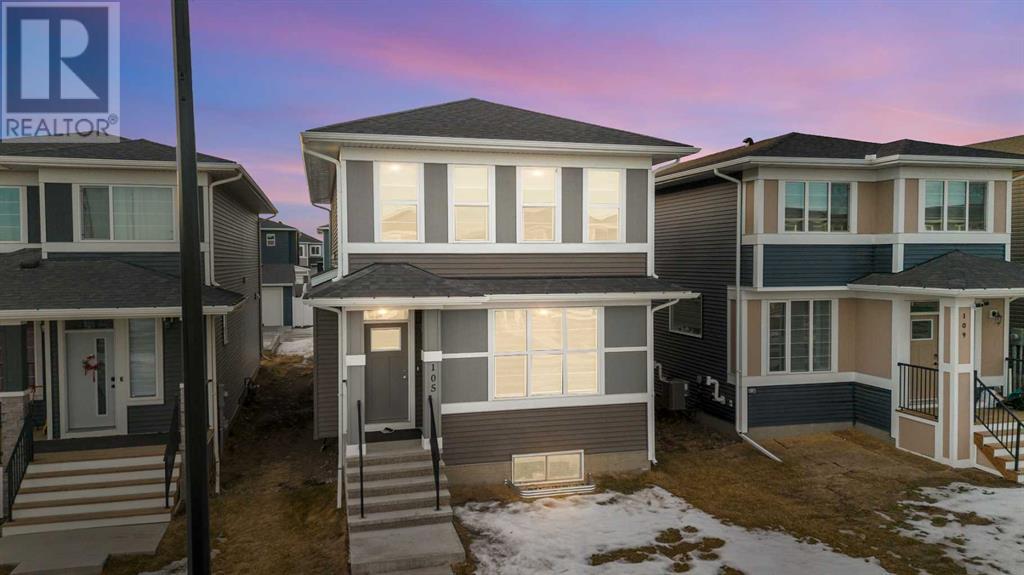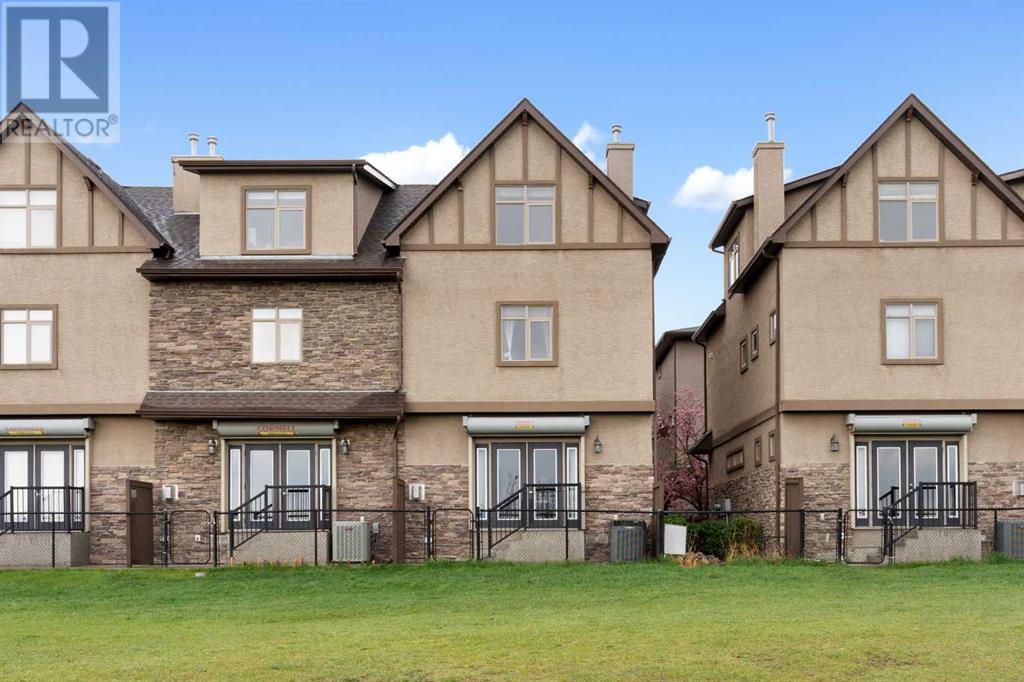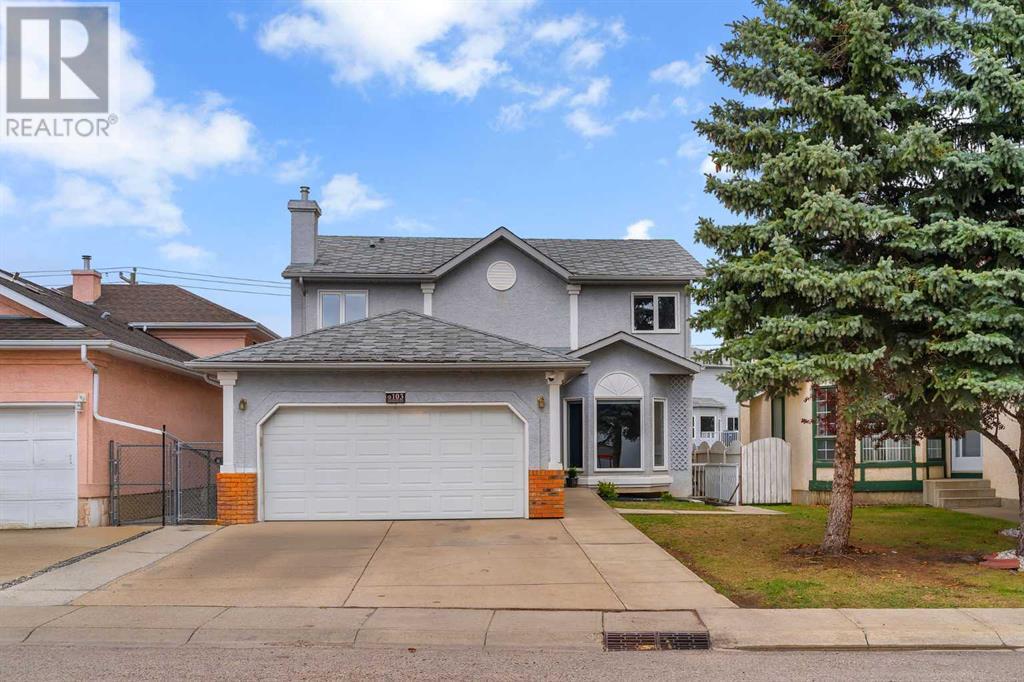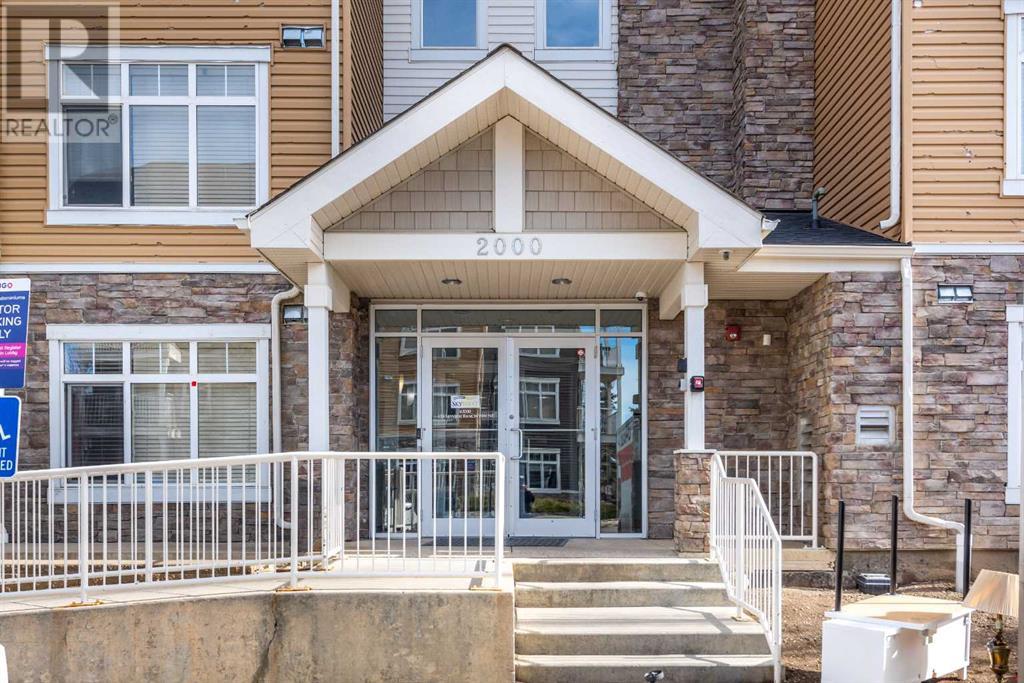STOP RENTING AND START LIVING IN YOUR DREAM HOME TODAY - BUY HOUSE IN CALGARY ALBERTA
We can help you to Buy House in Calgary Alberta, Your Dream Home. We have a wide range of MLS Listings Calgary that fit any budget and any style. And our team of Real Estate Experts will work with you to find the perfect match to Buy House in Calgary Alberta.
302, 1634 29 Avenue Sw
Calgary, Alberta
Top-Floor Living with Downtown Views and Dual Access in South Calgary!Step into over 1,130 sq ft of open-concept living space in this spacious top-floor apartment featuring 2 generously sized bedrooms and 2 full bathrooms. Bathed in natural light, the expansive layout offers stunning views of downtown Calgary and a cozy fireplace that anchors the main living area—perfect for both entertaining and relaxing.Enjoy the convenience of two private entrances—one providing direct street access and the other leading to your secure parkade, offering rare functionality and flexibility in apartment living.Perfectly located near Marda Loop, you’re just minutes from trendy shops, restaurants, and cafés. Spend your weekends enjoying nearby South Calgary Park with its popular outdoor pool, Giuffre Family Library, and River Park’s off-leash areas and scenic pathways. Whether you're commuting to downtown or heading west to the Rocky Mountains, this location offers the best of both urban and outdoor lifestyles.A truly unique opportunity to live large in one of Calgary’s most desirable inner-city communities! (id:51046)
Comox Realty
12 Vardana Place Nw
Calgary, Alberta
One and only Brand New /Year 2024 Built 4900+ square feet of true luxury on a flat, pie shaped lot in the Heart of Varsity Village. Step out of your tranquil location onto the pathway system leading to all School levels, Parks, University of Calgary , Cafes and Shops of the University District. Some of the highlights are 5 Bedrooms(2 masters),4.5 Washrooms(all with HEATED FLOORS),9 Ft ceiling height on all 3 levels, Office, Living/Dinning, Theatre Room , Kitchen with massive Island and equipped with JennAir Appliances, Wet Bar, Custom TV units, Feature Walls, Centrally Air Conditioned, Heated Garage (GAS) with epoxy flooring , Inbuilt speakers and Monitoring System with Security Cameras, Engineered Hardwood Floor,Huge Deck leading to beautiful landscaped backyard backing on to the treelined pathway, Patio , Irrigation system , Fenced Yard, Steam Shower , EV Charge and the list goes on and on and on. Please Check out the 3D tour and book your private tour. (id:51046)
Greater Property Group
1201, 110 7 Street Sw
Calgary, Alberta
For those who seek everyday luxury and refined living, this exceptional full-floor sub-penthouse at La Caille Parke Place offers an unparalleled opportunity. Situated in the prestigious Eau Claire district, this residence provides panoramic views of the Bow River, the iconic Peace Bridge, and Calgary's dynamic skyline. Spanning an expansive layout, the home features three well-appointed bedrooms, each with its own ensuite bathroom, ensuring privacy and comfort. The primary suite serves as a tranquil retreat, complete with a spa-inspired bathroom featuring dual vanities, a soaking tub, and a glass-enclosed steam shower. The gourmet kitchen is a culinary masterpiece, equipped with Wolf and Sub-Zero appliances, granite countertops, a large walk-in pantry, and a raised eating bar.Custom mahogany millwork and built-in cabinetry enhance the den and media room, creating an ambiance of timeless elegance. Floor-to-ceiling windows and ten-foot ceilings flood the space with natural light, while three spacious outdoor patios, totaling over eight hundred square feet, offer seamless indoor-outdoor living. These terraces provide direct access from the kitchen and are equipped with a natural gas barbecue hookup, water line, and patio heater—ideal for entertaining or serene relaxation. Additional features include four fireplaces, Brazilian cherry hardwood floors, porcelain and limestone tile accents, integrated speakers throughout, Leviton lighting technology, and in-suite vacuum system. The residence also comes with two titled underground parking stalls and a large storage room with built-in shelving. La Caille Parke Place offers residents a full-service concierge, secure underground parking, and proximity to the Bow River pathways, Prince's Island Park, and Calgary's finest dining and entertainment venues. This is more than a home; it is a statement of sophistication and a testament to a lifestyle where luxury is lived every day. (id:51046)
Sotheby's International Realty Canada
105 Chelsea Glen
Chestermere, Alberta
AMAZING INVESTMENT/STARTER PROPERTY - Offering over 1800 sq ft of Luxurious Living Space with 4 Bedrooms, 3 FULL Baths & Concrete Parking Pad (easy to convert to garage; subject to city approval) - MAIN FLOOR BEDROOM & FULL BATH - SEPARATE ENTRANCE (Making it ideal for building a legal/illegal suite in the basement; subject to city approval) - Simple and functional Open Floorplan Concept - Main floor offers a BEDROOM & FULL BATH, family room, dining and well designed kitchen with stunning cabinetry, Stainless Steel Appliances, Quartz Countertops and Kitchen Island - The usage of living space on the upper level is immaculate; featuring a large Bonus room, 3 well sized bedroom and 2 FULL baths (ensuite included). Of the 3 bedrooms, 1 is the master that comes with its own ensuite and W.I.C! Easy Access to all the amenities in Chestermere as well as Rainbow Road, 17 Ave SE and Glenmore Trail SE - GREAT VALUE & AMAZING LOCATION (id:51046)
Real Broker
104, 1312 Russell Road Ne
Calgary, Alberta
Welcome to Renfrew Ridge – a premier collection of luxury inner-city townhomes. This rare end-unit backs directly onto the ridge, offering immediate access to scenic walking and biking paths that lead straight into downtown. Enjoy peaceful strolls to nearby parks, explore nature trails, or visit the local dog park—perfect for pet owners and outdoor lovers alike.Spanning three stylishly finished levels, this 3-bedroom, 3.5-bath home blends comfort, functionality, and high-end design. The main floor features an open-concept layout with a sleek galley-style kitchen equipped with professional-grade stainless steel appliances and an eating bar—ideal for entertaining. The spacious living area includes a cozy corner fireplace and French doors opening to a private patio with ridge views.Upstairs, the primary suite offers a walk-in closet and a luxurious 5-piece ensuite with a soaker tub and separate shower. A second bedroom includes its own 3-piece ensuite and access to the convenient steam washer and dryer.The third floor features a versatile loft space with built-in wall speakers and media hookups—ideal for a home theatre, lounge, or home office—plus a third bedroom with its own 3-piece bathroom, making it perfect for guests, older children, or multi-generational living.The developed basement offers a large recreation room, ideal for a media setup, with generous storage space and potential for an additional bathroom. Additional features include central air conditioning and central vacuum.Just minutes from downtown, the Calgary Zoo, and the TELUS Spark Science Centre, this inner-city gem is perfect for professionals seeking style, convenience, and a strong connection to nature. (id:51046)
Hope Street Real Estate Corp.
103 Applewood Way Se
Calgary, Alberta
Discover this exceptional fully renovated 6-bedroom, 3.5-bathroom residence in the coveted Applewood Park community, perfect for growing families or income generation. This thoughtfully designed home features an attached double garage, an extra-large driveway accommodating four vehicles, and RV parking. The main floor boasts an open-concept living room and Flooded with natural light, with a cozy gas fireplace, seamlessly flowing into a spacious dining area and a well-appointed kitchen—ideal for both intimate family meals and large gatherings.The upper level offers four generously sized bedrooms, including a primary suite, three additional bedrooms, and a full bathroom, providing ample space for family, guests, or a home office. The lower level features a self-contained 2-bedroom suite with a full kitchen, bathroom, washer/dryer, and separate entrance, perfect for extended family or rental income. Brand-new, energy-efficient furnace installed in 2025 . also equipped with air conditioning for the hot season to ensure year-round comfort. The beautiful backyard complete with a fire pit and large deck is perfect for outdoor entertaining. Surrounded by parks, green spaces, and recreational opportunities, this property is just 5 minutes from Costco and Walmart, minutes from Peter Lougheed Hospital and minutes away from Sunridge and Marlborough Malls.With its prime location, versatile living spaces, and modern amenities, this remarkable home offers a rare blend of comfort and convenience. Don’t miss your chance to own this extraordinary property—schedule a viewing today! (id:51046)
Prep Realty
201, 30 Walgrove Walk Se
Calgary, Alberta
Style, Convenience, and Carefree LivingThis beautifully designed condo offers the perfect blend of modern style and everyday practicality. Ideally located close to shopping, parks, walking paths, transit, and more—you’ll love the lifestyle this home offers.Step inside to an open-concept layout featuring a contemporary colour palette and a spacious, functional kitchen complete with bright white cabinetry, stone countertops, stainless steel appliances, a corner pantry, and a large breakfast island—ideal for cooking or casual dining.Enjoy two well-sized bedrooms, including a primary suite with a 3-piece ensuite, plus a full 4-piece main bathroom. The generous living room opens to a large south-facing patio through oversized sliding doors, flooding the space with natural light.Additional features include in-suite laundry, central A/C for those warm summer days, secure underground parking, and a separate storage locker. This is a solid, well-built home that’s truly move-in ready.Don’t miss your chance—book your showing today! (id:51046)
Exp Realty
2301, 155 Skyview Ranch Way Ne
Calgary, Alberta
Welcome to this beautiful CORNER UNIT two-bedroom, two-bath condo that's all about comfortable, stylish living. As son as you step inside, you'll notice a bright, open-concept layout that seamlessly connects the kitchen and living area - perfect for both relaxing evenings and hosting get-togethers. Thoughtful touches include sleek countertops, quality stainless steel appliances, and ample cabinet space. Each bedroom is generously sized, with the primary suite offering a private bath and plenty of storage. Enjoy your morning coffee or unwind in the evenings on the spacious balcony, where you can take in the surrounding views. This condo also comes with titled underground parking, in-suite laundry, and extra storage for all your gear. Don't miss the chance to call this welcoming space your new home. (id:51046)
Prep Realty
386 Douglas Ridge Circle Se
Calgary, Alberta
Welcome to this beautifully designed 3-bedroom, 4-bathroom WALK-OUT property that perfectly blends comfort, convenience, and natural beauty. Nestled in a highly sought-after community just steps from Fish Creek Park, this home offers the ideal setting for both relaxation and adventure. Step inside to discover a spacious and thoughtfully laid-out interior featuring an open-concept main floor with large windows that flood the space with natural light. The beautifully maintained kitchen is perfect for cooking and entertaining, complete with quality appliances, ample counter space, and a large island. Upstairs, you'll find three generously sized bedrooms, including a luxurious primary suite with a walk-in closet and a private ensuite. With four bathrooms, mornings are a breeze for the whole family. The fully finished walk-out basement provides additional living space, ideal for a home office, gym, media room, or guest suite. What truly sets this home apart is the Southern exposed backyard oasis. Step outside to a beautifully landscaped yard—perfect for entertaining, gardening, or simply enjoying your morning coffee in peace. The seamless connection to nature continues with nearby access to the scenic trails and natural beauty of Fish Creek Park. Located close to top-rated schools, shopping, dining, and entertainment options, this home offers the ultimate in convenience without sacrificing tranquility. Whether you're an outdoor enthusiast, a growing family, or someone seeking a refined retreat near the city’s best amenities, this property has something for everyone. Don’t miss your chance to own this incredible walk-out home in one of the city’s most desirable locations. Schedule your showing today and discover why this home is the perfect place to plant your roots. (id:51046)
Exp Realty
4570 Hamptons Way Nw
Calgary, Alberta
Location, location, location! Backing onto the prestigious Hamptons golf course is this beautifully renovated home in Calbridge’s exclusive villa complex of CHATEAUX ONE. Surrounded by sweeping views of the driving range, ponds & fairways, this incredible 3 bedroom + den walkout bungalow enjoys upgraded hardwood floors & granite countertops, fully-loaded custom kitchen with stainless steel appliances, 2 gas fireplaces & relaxing central air to keep you cool on those hot summer days & nights. Complemented by soaring 10ft ceilings & an expanse of windows, the main floor of this stately home boasts an airy & spacious living room with stone-facing fireplace, elegant formal dining room, dining nook with access onto the covered balcony & sleek chef’s kitchen with granite counters & island with raised bar, soft-close doors/cabinets, walk-in pantry & stainless steel appliances including Bosch dishwasher, water filter & Samsung induction stove/convection oven. The inviting owners’ retreat has wonderful views of the golf course, walk-in closet & ensuite with leathered granite counters & double vanities, towel warmer, glass shower, skylight & free-standing MAAX soaker tub. The walkout level – with multi-zoned infloor heating, is beautifully finished with 2 big bedrooms, another full bathroom with glass steam shower & leathered granite counters, tons of storage space & fantastic rec room with fireplace, wet bar with wine storage room & built-in entertainment centre. Main floor home office with built-in bookcases & coffered ceilings. Main floor laundry room with sink & built-in cabinets, granite counters, 2 closets & LG washer & dryer. Additional features & extras include underground sprinklers, natural gas line for your BBQ on the balcony, stamped concrete patio, large 2nd skylight over the curved staircase, epoxy floors in the garage, new furnace in 2016, crown moldings, Toto toilets & Hunter Douglas blinds. The lucky residents of CHATEAUX ONE also don’t need their lawn mower or shovel because grass cutting & snow removal are covered by the monthly maintenance fees + irrigation is also included. A truly sensational home in this truly amazing location, within walking distance to the golf course clubhouse & bus stops, just minutes to neighbourhood amenities & shopping, & easy access to major retail centers, Crowfoot Centre & LRT, top-rated schools & hospitals, University of Calgary & downtown. Welcome home! (id:51046)
Royal LePage Benchmark
255 Lucas Boulevard Nw
Calgary, Alberta
Welcome to your dream home or investment property in vibrant Livingston, perfectly park-facing with stunning views and extra privacy! This beautiful 3-bedroom, 2.5-bathroom home offers a bright, open layout with a spacious kitchen island – perfect for family meals or entertaining guests.Enjoy summer evenings on your rear deck and the convenience of a detached double car garage. Bonus: There's a side entrance to an illegal basement suite with 2 bedrooms & 1 bathroom (no kitchen) that’s city-approved for Airbnb – bringing in solid income while you live upstairs.Livingston offers incredible value with access to a resident-only clubhouse, fitness center, splash park, and more. Plus, you’re just minutes from the future Green Line C-Train and bus stop making commuting a breeze.Don’t miss this rare blend of comfort, income potential, and community lifestyle! (id:51046)
Comox Realty
232 Lucas Manor Nw
Calgary, Alberta
OPEN HOUSE 1-3 PM, SUNDAY, MAY 25!!! Enjoy the 3D tour to appreciate this stunning space fully! Welcome to this elegant 1,900+ sq. ft. corner-lot 4 BEDROOM + OFFICE residence nestled in the lively community of Livingston. Thoughtfully crafted across three levels, this home is bathed in abundant natural light, thanks to its expansive windows that frame breathtaking views throughout the day. Plus, with a fire-fighting sprinkler system and Backyard RV parking, its modern, open layout seamlessly blends style and practicality, making it an exceptional choice for families seeking comfort and functionality. Offering four bedrooms and an office, this home provides ample space for work, relaxation, and entertainment. The vinyl plank floor covers the main floor, and the airy living area invites you to unwind. The sleek kitchen—complete with a breakfast island, glass tile backsplash, fashion cabinets, all stainless steel appliances and a pantry—enhances storage and convenience. A dedicated dining space flows effortlessly onto a scenic terrace deck, ideal for enjoying peaceful mornings or hosting gatherings. The versatile den is perfect for a home office, playroom, or guest suite, complemented by a well-placed 2-piece bathroom. The ground floor features a generously sized bedroom with its own private 2-piece bathroom, offering an excellent retreat for guests or young adults. Moving to the upper floor, you’ll find three stylish bedrooms, including a primary suite with its own private ensuite. An additional full bathroom serves the secondary bedrooms, while the walk-in laundry room provides additional storage space for convenience. The front-attached double garage is fully insulated, making it perfect for a workshop or additional indoor space, while the rare backyard RV parking provides extra flexibility for storage. Positioned in a prime location, this home is just a 10-minute drive to major shopping destinations, including Walmart, Costco, Superstore, and CrossIron Mills Mall . Also, it is close to the future LRT station. The nearby Livingston Hub Community Center offers an array of recreational amenities, including basketball, badminton, tennis, hockey, and table tennis, alongside a fantastic playground for kids—quick access to Stoney Trail and other major routes. Bright, spacious, and ideally situated, this incredible home presents a rare opportunity to enjoy modern living in one of Calgary’s most desirable neighbourhoods. Don’t let this gem slip away! (id:51046)
Homecare Realty Ltd.












