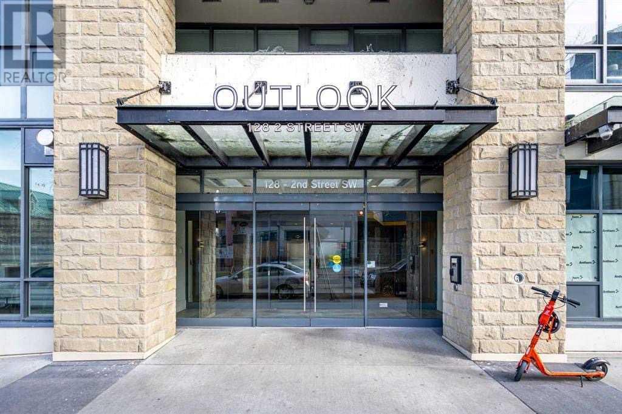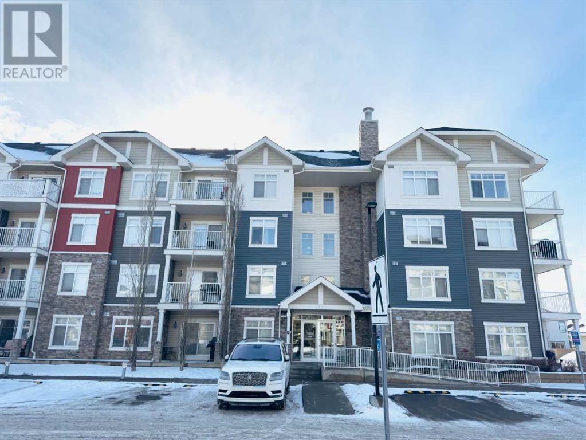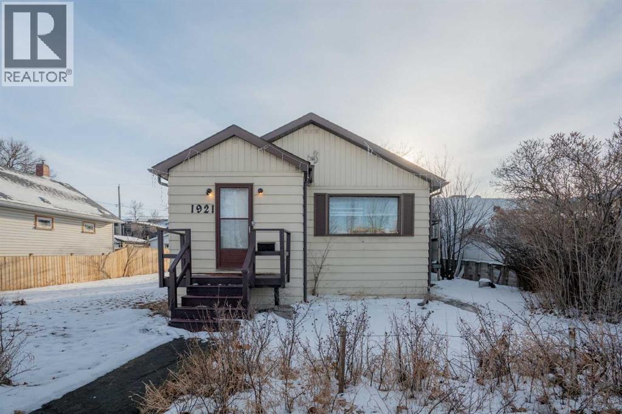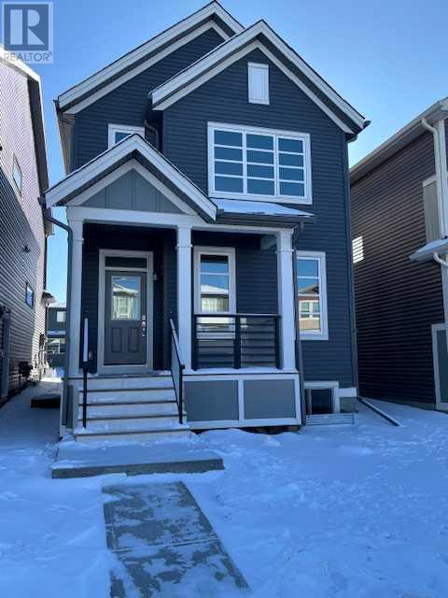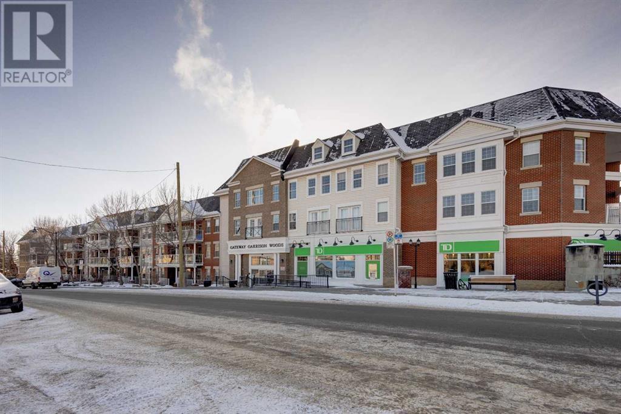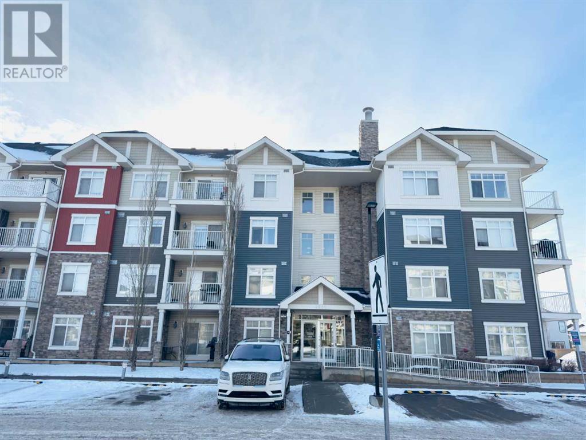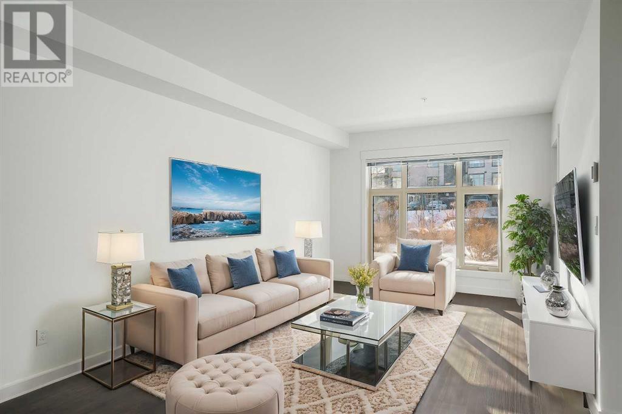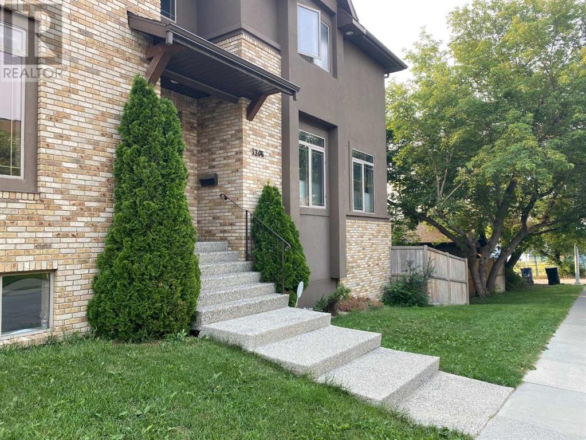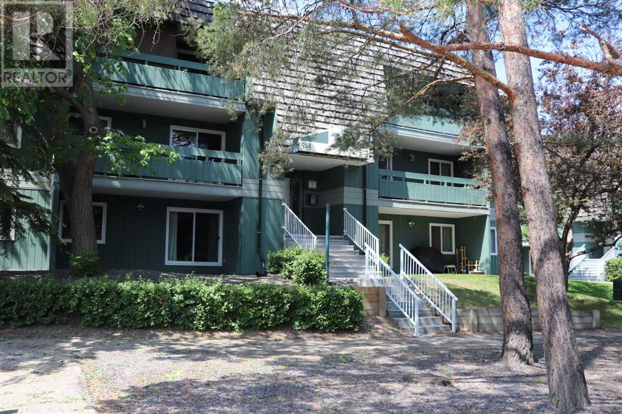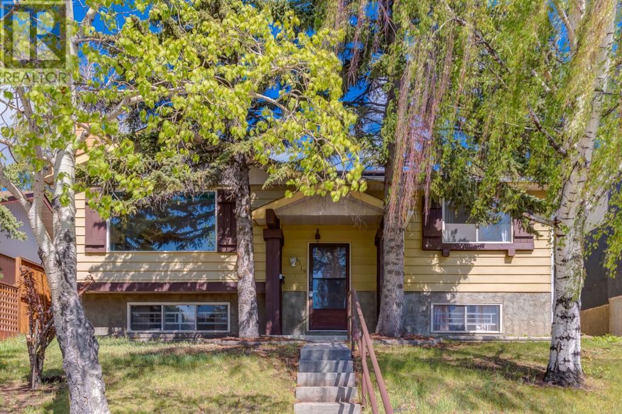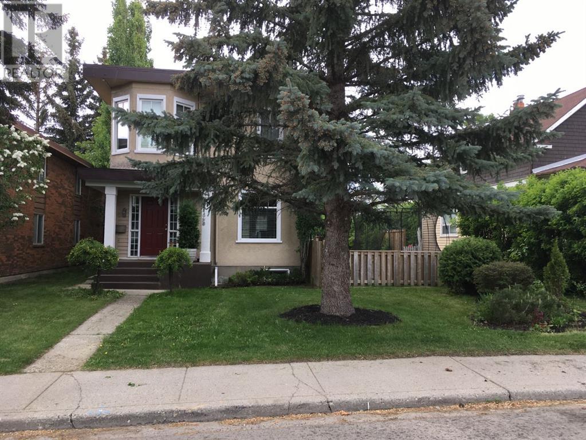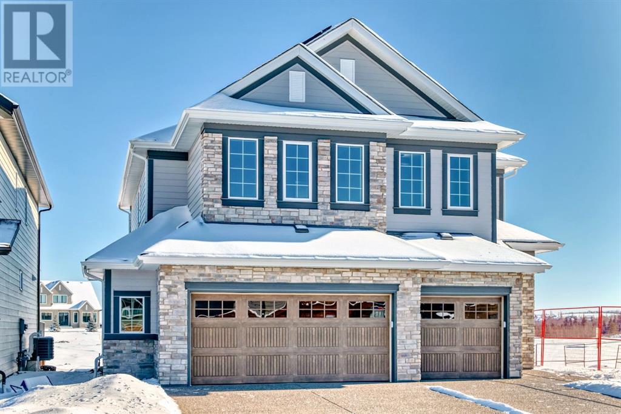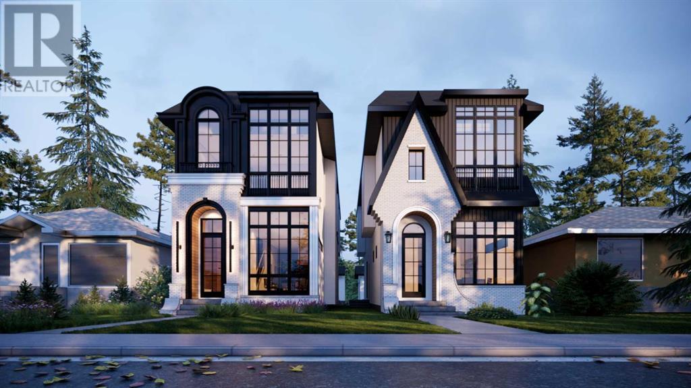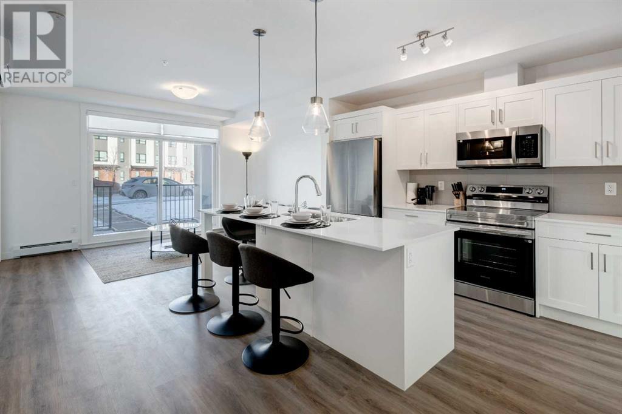STOP RENTING AND START LIVING IN YOUR DREAM HOME TODAY - BUY HOUSE IN CALGARY ALBERTA
We can help you to Buy House in Calgary Alberta, Your Dream Home. We have a wide range of MLS Listings Calgary that fit any budget and any style. And our team of Real Estate Experts will work with you to find the perfect match to Buy House in Calgary Alberta.
1103, 128 2 Street Sw
Calgary, Alberta
Experience modern urban living in this stylish downtown apartment. Featuring an open-concept design, quartz countertops, stainless steel appliances, and a gas cooktop, this space blends luxury with functionality. Enjoy a tiled bathroom, in-suite laundry, and a spacious balcony with a BBQ hookup. Ideally located near Prince’s Island Park, the Bow River, top restaurants, transit, and shopping, this unit offers unmatched convenience. Perfect as a starter home, investment, or chic retreat. The building boasts premium amenities, including 24-hour concierge, a gym, hot tub, pool table, guest suite, and secure underground parking with a storage locker. Live effortlessly in a space that combines hotel-style convenience with home-like comfort. (id:51046)
Grand Realty
6413, 155 Skyview Ranch Way Ne
Calgary, Alberta
Welcome to this amazing TOP floor NEW RENOVATED CORNER UNIT in the community of Skyview. It comes with 2 TITLED PARKING SPOTS (1 UNDERGROUND AND 1 SURFACE STALL). This unit is freshly painted and professionally cleaned. Ready to move in unit is perfectly situated for anyone looking for easy access to Country Hills Blvd, Stoney and Deerfoot Trail. This unit is perfect for couples, roommates and small families. 2 bed and 2 bath apartment comes with a spacious patio and the master bedroom comes with an en suite bathroom. The stunning kitchen is very easy to clean with granite counter-tops and black appliances. The living space is bright and open. The unit includes titled UNDERGROUND parking and a storage cage. The unit is located within walking distance from schools, playgrounds and 5-10 minutes drive to the Airport and Cross iron mills. (id:51046)
Prep Realty
235 South Shore Court
Chestermere, Alberta
Welcome to this beautifully designed 1602 sq ft corner unit townhome in the sought-after South Shore of Chestermere. Offering 3 spacious bedrooms, 2.5 bathrooms, and an open-concept living space flooded with natural light, this home is the perfect blend of style and functionality.The generously sized kitchen is a chef’s dream—ideal for preparing meals or entertaining. Whether you’re cooking solo or hosting friends and family, this kitchen is designed to accommodate multiple cooks with ease and flow.The large, luxurious primary bedroom features a walk-in closet and a private ensuite bathroom, creating a peaceful retreat after a busy day.Step outside to your west-facing backyard, where you can relax and enjoy the evening sunset. The backyard is perfect for evening gatherings, barbecues, or unwinding. A rear deck is included, enhancing your outdoor living experience. The home also boasts a detached double car garage, providing ample storage and parking space.A side entry door will allow for ease of access for future basement development.This is your opportunity to own a beautifully crafted home in a fantastic location. Don’t miss out—contact us today for more details and to arrange a viewing! (id:51046)
Kic Realty
1921 7 Avenue Se
Calgary, Alberta
Welcome to 1921 7th Ave SE, a truly exceptional opportunity for investors and developers in the heart of Inglewood. This rare property boasts over 2.5 lots, measuring 61 feet by 130 feet, and is zoned R-C2, offering endless potential for redevelopment. Located on a quiet cul-de-sac, this prime site is perfectly positioned just minutes from key amenities suchas the Max Purple BRT Rapid Transit Network, Inglewood’s scenic Wildlands, bike paths, and the Bow River. For nature enthusiasts, the Inglewood Bird Sanctuary and Pearce Estate Park are just a short 15 minute walk away, and Harvie Passage Lookout is within easy reach. What’s more, the property is directly across from the exciting Phase 2 of the Bend in the Bow project, marking it as a key area for future growth and development. Whether you’re looking to embark on a renovation project or redevelop entirely, this location offers incredible potential. The existing home on the property requires significant TLC and renovation but offers a solid foundation for future plans.The main floor features vinyl flooring, two bedrooms, and a 3-piece bathroom that has been updated with a walk-inshower and low-flush toilet. The fully finished basement includes an illegal suite with vinyl flooring, one bedroom, a kitchen, and a 4-piece bathroom. While it is not currently rented, the suite presents potential for future rental income. With a 61-foot frontage and R-C2 zoning, this property is primed for multi-unit residential development, making it an outstanding investment for those looking to capitalize on a prime location in one of Calgary’s most desirable and rapidly evolving neighbourhoods. Don’t miss out on this rare and valuable opportunity to secure a property with tremendous redevelopment potential in Inglewood! (id:51046)
Royal LePage Benchmark
126, 81 Greenbriar Place Nw
Calgary, Alberta
This stunning Townhome is nestled in the vibrant community of Hudson West in the Manhattan inspired community of Greenwich. This brownstone END UNIT with a TANDEM ATTACHED GARAGE, situated in the vibrant NW community combines sophisticated design with convenience and 15 mins to DT Calgary. With 1,275 sq. ft. of thoughtfully planned living space across three levels, with 2 primary bedrooms, 2.5-bathroom, this home offers both style and functionality. The entry-level features a welcoming foyer with direct access to a tandem double attached garage, providing ample space for two vehicles and additional storage. Elegant contemporary finishes throughout the home include soaring 9-ft ceilings, rich hardwood flooring, recessed lighting, and a timeless neutral color palette that complements any interior style. The main floor serves as the centerpiece of the home, designed for comfort and entertaining. Sunlight streams through large west-facing windows, illuminating the sleek kitchen equipped with quartz countertops, stainless steel appliances, a large center island, a pantry, and abundant cabinetry. Adjacent to the kitchen, the dining area easily accommodates a full-sized table and leads to a deck, perfect for outdoor dining or simply enjoying the fresh air. The upper level is dedicated to rest and relaxation, featuring two spacious bedrooms and two full bathrooms. The primary suite provides a serene retreat with its 3-piece ensuite. The second bedroom is equally spacious and versatile. Conveniently located laundry facilities on this level enhance daily living with added ease.Greenwich is a growing community that offers an exceptional lifestyle with its array of amenities, including the Calgary Farmers’ Market, WinSport, Starbucks, and 24/7 convenience stores. Outdoor enthusiasts will appreciate the nearby parks, walking trails, and recreational hubs like Bowness Park, Shouldice Park, and Valley Ridge Golf Club. The Trans-Canada Highway is easily accessible, making weekend escapes to the mountains effortless, while destinations such as the University of Calgary, Foothills Hospital, Children’s Hospital, and Market Mall are just 10 minutes away. Experience modern living at its finest in this exceptional brownstone. Schedule your viewing today and discover all that Greenwich has to offer! (id:51046)
RE/MAX House Of Real Estate
619 Savanna Crescent Ne
Calgary, Alberta
This beautiful, brand new move-in ready 2-storey home is located in the sought-after and high-demand neighbourhood of Savanna Community. This home features a spacious main floor with 9' ceilings, a good-sized foyer and living room space, an upgraded kitchen with an added Gas line for a future Gas stove, a walk-in pantry, a large central island,/a breakfast bar/spacious dining area. The main floor also includes a convenient powder room and a mudroom that provides the back door access to the backyard, Upstairs, you'll find a bright primary suite with a walk-in closet and private ensuite, along with two additional bedrooms and a full bathroom. to meet the needs of a growing family. Unspoled basement for future development with separate entry, 9' ceiling height, Large Egress windows, roughed for future bath and bar. a 200 AMP electrical panel. This Property is located for you to enjoy the convenience of nearby SHOPPING/RESTAURANTS/BANKS, AND REGISTRY SERVICES ARE ONLY WITHIN A FEW MINUTES WALKING DISTANCE. AND ALSO WITHIN EASY ACCESS TO MAJOR ROUTES AND HIGHWAYS. COMES WITH FULL NEW HOME WARRANTY AND QUICK POSSESSION AVAILABLE. (id:51046)
Century 21 Bravo Realty
307, 2233 34 Avenue Sw
Calgary, Alberta
Stylish TOP FLOOR 1 bedroom (plus small den) and 1 bath condo located in the heart of the trendy community of MARDA LOOP! OPEN CONCEPT LAYOUT with spacious living room with cozy gas FIREPLACE and patio doors onto COVERED BALCONY. Modern kitchen has centre island, granite countertops and stainless steel appliances. Other conveniences include IN SUITE laundry and TITLED, secure, underground parking (stall 281). Building amenities include a RESIDENT'S LOUNGE with comfortable sitting areas, fireplace and BBQ DECK overlooking the peaceful centre COURTYARD. Front lobby with sitting area and ELEVATOR is secure and comfortable. Marda Loop is a vibrant INNER CITY community brimming with over 200 shops and services, including trendy boutiques, restaurants, cafes and more. Marda Loop is a highly WALKABLE area with easy access to kilometres of pathways, Glenmore Athletic Park, Sandy Beach, and the amazing River Park off leash dog park. This building is PET FRIENDLY. Condo fees include all utilities! This is a terrific INVESTMENT OPPORTUNITY or superb FIRST TIME BUYER opportunity. Arrange for your private showing today. (id:51046)
RE/MAX House Of Real Estate
2311 6 Avenue Nw
Calgary, Alberta
Nestled in the heart of West Hillhurst, this charming renovated bungalow blends vintage charm with modern convenience. Featuring 2 bedrooms, 2 bathrooms, a fully developed basement, and a versatile attic space, this home offers both character and functionality.Step inside to find a bright and inviting living area with updated finishes while maintaining its original warmth. The north facing bay window offers a great spot to curl up and read a book while looking out to your very own pear tree.The kitchen boasts thick veneer counter tops that are Ikea Pinnarp ash wood, perfect for cooking and entertaining. Across from the kitchen you'll find a fully renovated bathroom with heated Italian tile and a luxurious soaker tub. The back entrance opens to a sunroom and leads out to your large south facing backyard that includes a Nanking cherry tree, a yellow raspberry patch and a heirloom 65 year old apple tree along with wild herbs. Additionally you'll find a storage shed that can be used as a workshop or for storage of bikes, tools and equipment. The fully developed basement with 3-piece bathroom and 2nd kitchen provides additional living space, ideal for a family room, home office, or guest retreat. Upstairs, the attic space offers endless possibilities with updated flooring and electrical—whether you need a cozy reading nook, a creative studio, or extra storage, this is the space for you!With its prime location on a quiet street, you're just minutes from trendy Kensington shops, river pathways, top schools, and downtown Calgary. With new builds on either side, this property also offers a great opportunity as a holding property for future development!Don’t miss this rare opportunity to own an updated character home in one of the city's most sought-after neighborhoods! (id:51046)
RE/MAX Real Estate (Central)
48 Seton Rise Se
Calgary, Alberta
Welcome to your new beautiful home in the lovely community of Seton! This bright and spacious 4 bedroom and 3.5 bath home has 2940 sq ft of move in ready space with a pride of ownership, additional home office, builder upgrades, solar panels and backing onto a green space. Start each day in this open layout kitchen with a large quartz kitchen island that includes extra storage space underneath, Full size cabinets, a large pantry and quartz countertops throughout to keep you clean and organized. The large triple pane windows, 9ft ceilings and sliding patio doors bring in a flood of natural light and connect your main living area to the south facing deck (builder installed) with a brand new pergola for all of your BBQ's and outdoor activities. The dining and living room area gives you a functional space for entertaining guests or having all of the family in one spot with room to move around. The foyer is inviting with enough room for any busy family, including a 1/2 bath tucked next to the mudroom that connects to the attached double car garage. Upstairs you have 3 bedrooms, A sizeable bonus room with a vaulted ceiling, a home office, full 4 piece bathroom and an upper level laundry room! The primary bedroom is sunny and spacious with unobstructed panoramic views, a full 4pc ensuite and an oversized walk in closet. The two large secondary bedrooms are bright and can easily accommodate King size beds. The upper laundry room is conveniently located to keep your laundry organized and tidy. Down on the lower level (developed by Builder) you have 9ft ceilings, a generously sized family room, a large bedroom and a 3pc bathroom. The front and back yard has been meticulously landscaped with decorative lights installed on the house in 2023. The home has been upgraded with A/C (2022), a Tankless Hot Water system, all windows are TRIPLE PANED GLASS plus 13 SOLAR PANELS(6KW) were installed in 2023 for reduced utilities and cash back on your energy bills. The garage door control and the home thermostat are also smart systems! This location is a short walk to the Seton YMCA, movie theatres, restaurants and grocery stores with the South Health Campus close as well. View this amazing home before it's gone. (id:51046)
Exp Realty
4807 Claret Street Nw
Calgary, Alberta
In a world of cookie-cutter mansions, this ONE-OF-A-KIND luxury home is re-defining trends! NEW HOME WARRANTY | UNIQUE ELEVATION creating expansive views | 3RD PARTY DESIGNER FINISHINGS SELECTION | TRIPLE CAR GARAGE finished w/gas heater | VAULTED CEILINGS on main and second floor | WALKOUT w/HUGE WEST-FACING BACKYARD | INCREDIBLE LOT LOCATION in a highly desirable community! Meticulously renovated from top to bottom, inside and out, no expense was spared in the modernization of this gorgeous, high-end home including the addition of a triple car garage! Beautiful curb appeal with all new exterior, a front drive and a separate entrance to the lower level. Modern and sophisticated, the grand vaulted main floor is open and bright with every luxury yet still comfortable and inviting. Oversized windows and a full-height focal fireplace in the living room add a relaxing atmosphere highlighted by wide plank hardwood floors and clear sightlines. Culinary adventures are inspired in the stunning chef’s dream kitchen featuring stone countertops, herringbone backsplash, Kitchen-Aid stainless steel appliances, a gas cooktop, a bluetooth operated hood fan, a massive island and extended cabinetry on the parallel wall for storage and serving guests. Easily entertain in the adjacent dining room while oversized windows create an airy ambience. The mudroom has ample built-ins along with a convenient laundry area with a sink. Tucked away, the powder room provides privacy where needed. Upstairs, the primary bedroom is a true owners retreat complete with dramatic ceilings, oversized windows, a custom walk-in closet and a lavish ensuite boasting dual sinks, an oversized shower and a deep soaker tub. A second bedroom with soaring ceilings and another full bathroom are also on this level. Gather in the 3rd level walkout over movies and game nights, then refill drinks and snacks at the wet bar. A great den is also on this level for a versatile work, study or play space. 2 additional bedrooms and another stylish bathroom are found in the finished basement. The expansive rear deck encourages summer barbeques and time spent unwinding soaking up the sunny west exposure while kids and pets play in the large grassy yard. The new finished, heated triple car garage w/tall door is the cherry on top of this sensational property. Located on a quiet street close to several parks and within walking distance to Nose Hill Park, Brentwood Elementary School, St. Luke Elementary School and Sir Winston Churchill High School. The aquatic centre, Brentwood LRT station and numerous amenities, shops, services and restaurants at Brentwood Village are all within a 25 minute walk or 5 minute drive. Less than 10 minutes drive to U of C, the Children’s Hospital and Foothills Hospital. This exceptional, completely rebuilt and exquisitely designed home is truly in an unbeatable location! (id:51046)
Lpt Realty
6406, 155 Skyview Ranch Way Ne
Calgary, Alberta
Welcome to this amazing TOP floor NEW RENOVATED CORNER UNIT in the community of Skyview. This unit is freshly painted and professionally cleaned. Ready to move in unit is perfectly situated for anyone looking for easy access to Country Hills Blvd, Stoney and Deerfoot Trail. This unit is perfect for couples, roommates and small families. 2 bed and 2 bath apartment comes with a spacious patio and the master bedroom comes with an en suite bathroom. The stunning kitchen is very easy to clean with granite counter-tops and black appliances. The living space is bright and open. The unit includes titled UNDERGROUND parking and a storage cage. The unit is located within walking distance from schools, playgrounds and 5-10 minutes drive to the Airport and Cross iron mills. (id:51046)
Prep Realty
137 Cityside Way Ne
Calgary, Alberta
!!!! Step into a home where elegance and sophistication come together seamlessly. —once a show home, now ready for you to make it your own. This stunning property features 3 spacious bedrooms and 2.5 bathrooms, thoughtfully designed to meet the needs of a growing family. As you enter, you’ll immediately feel the open, airy atmosphere that invites you in. The main floor combines open spaces and private areas with a seamless flow. The large great room, with a cozy gas fireplace, offers a warm and welcoming setting perfect for family gatherings. The abundant natural light pouring in through large windows brightens the space, enhancing its inviting ambiance. For those who enjoy cooking, the gourmet kitchen is sure to impress. With sleek quartz countertops, a central island, high-end stainless steel and built-in appliances, and stylish pot lighting, it’s a chef’s dream. The addition of a gas range spice kitchen provides an extra touch of practicality. The dining area next to the kitchen is ideal for hosting everything from intimate family meals to larger dinner parties. Upstairs, the owner’s retreat is a peaceful sanctuary, complete with a luxurious 5-piece ensuite and an enormous walk-in closet. It’s the perfect place to relax and unwind. The upper level also features two additional well-sized bedrooms, a spacious loft that could serve as a second living area or home office, and a 4-piece bathroom, ensuring plenty of space for everyone. The lower level offers a 2-bedroom basement suite (illegal) with a separate entrance. The open-concept layout of this space makes it versatile, with both living and dining areas. The kitchen features premium cabinetry, stainless steel appliances, and quartz countertops, while the two bedrooms share a 4-piece bathroom. There’s also a separate laundry area for added convenience.Located in a family-friendly community, this home offers plenty of recreational opportunities and green spaces for outdoor activities. With its thoughtful design, high-quality finishes, and unbeatable location, this home offers a living experience that’s second to none. Don’t miss your chance to make this incredible property yours, with Cityscape Plaza, public transit, and playgrounds all just a stone’s throw away! (id:51046)
Royal LePage Metro
2113, 2100 Edenwold Heights Nw
Calgary, Alberta
Welcome to Edgecliffe Estates in the sought after community of Edgemont. This perfectly positioned apartment is nestled at the back of the complex allowing for optimal privacy. Open concept living room and kitchen features a proper dining space and breakfast counter for socializing and family. The primary bedroom has a walk through closet and ensuite, an equally large second bedroom, full bathroom and laundry room complete your home. The well managed club house enhances your living and well being with an indoor pool, hot tub, steam room, fitness center, and recreation room featuring games tables, sitting areas and a complete kitchen for hosting. Schools, shopping nearby and professional services continue to provide a balanced lifestyle with endless opportunities. (id:51046)
Century 21 Bravo Realty
107 Homestead Drive Ne
Calgary, Alberta
Nestled in the sought-after Homestead community of Calgary NE, this stunning former show home offers an exceptional living experience. With 6 bedrooms, 4 full bathrooms, and nearly 2,500 square feet of thoughtfully designed space, this east-facing home is perfect for investors and first-time homebuyers alike.The main level welcomes you with a front-facing bedroom and a convenient three-piece bathroom. A beautifully designed gourmet kitchen boasts quartz countertops, a spacious island, built-in microwave, and a sleek range hood. Luxury vinyl plank flooring and elegant ceramic tiles enhance the modern aesthetic, while the open-concept nook and great room provide inviting spaces for dining and relaxation.Upstairs, plush carpeting leads to a well-laid-out floor plan. The master suite is a true retreat with a four-piece ensuite, while two additional bedrooms share another well-appointed bathroom.The professionally built legal basement adds immense value, featuring a separate entrance, independent furnace, and its own laundry area—ideal for extended family, guests, or rental income potential.Centrally air-conditioned for year-round comfort, this home offers a west-facing backyard, perfect for enjoying sunsets and outdoor gatherings. Vacant and available for quick possession, this is a rare opportunity to own a move-in-ready home in a thriving, well-connected community. Book your private showing today. (id:51046)
Maxwell Central
208, 5000 Somervale Court Sw
Calgary, Alberta
Welcome to Legacy Estates, the highly sought-after 55+ adult living community in Somerset! This extensively renovated 2-bedroom unit is move-in ready and offers both style and convenience. The modern kitchen boasts quartz countertops, newer stainless steel appliances, making it a pleasure to cook and entertain. One of the few units with air conditioning in both bedrooms and the living area, ensuring year-round comfort.Enjoy the spacious in-suite storage & the convenience of in-suite laundry. Best of all, all utilities—including electricity—are included in the condo fee!This vibrant community offers an array of amenities, including a dining hall, games room with pool table, shuffleboard, table tennis & gym equipment, a movie room, craft room & library and an outdoor patio with BBQ area. There are also weekly events & holiday functions for residents. Located just steps from the LRT, public library, recreation center, and shopping, this prime location makes getting around easy and convenient. Underground parking is available upon request, with the current owners renting a stall for just $60/month.With a south-facing patio, this unit is bathed in natural light—perfect for enjoying your morning coffee! Don't miss this opportunity to join a truly welcoming community. Sorry, no pets allowed. (id:51046)
RE/MAX Key
102, 45 Aspenmont Heights Sw
Calgary, Alberta
Experience effortless condo living in the sought-after Aspen Woods community! This beautifully designed 1 bedroom, 1 bathroom main-floor unit has been freshly painted and offers modern finishes, office nook, and ultimate convenience - just steps from Aspen Landing’s trendy shopping and dining. The gourmet kitchen features granite countertops, soft-close cabinetry, a breakfast bar, and stainless steel appliances, flowing seamlessly into the open-concept dining and living area. Step outside to your spacious west-facing private patio, perfect for relaxing or entertaining. The bedroom boasts a large closet, with easy access to the elegant 4-piece bathroom and your in-suite stacked laundry machines. Enjoy the convenience of titled underground parking and a private storage locker along with access to the building's amenities such as the gym, bike storage and guest suites. Commuting is effortless with 69th Street Station nearby and quick access to the West Ring Road. An incredible opportunity to own in one of Calgary’s most sought-after communities. Book your showing today! With quick access to downtown Calgary, Stoney Trail, public transit, and nearby parks, this condo blends the best of suburban charm and urban convenience. Move-in ready and freshly painted—schedule your private showing today! (id:51046)
Royal LePage Benchmark
204, 535 10 Avenue Sw
Calgary, Alberta
HUDSON LOFT | TITLED UNDERGROUND PARKING | OPEN BEAM CHARACTER CEILING | BRICK INTERIOR WALL| HARDWOOD & TILE | HEATED FLOOR| OPEN-CONCEPT| IDEAL LIVING SPACE FOR A SINGLE PERSON OR FOR A SMALL OFFICE | UNPARALLELED CONVENIENCE | NYC LOFT VIBE Discover urban living at its finest in this stunning chick open-concept loft in The Hudson, located in the heart of the trendy Beltline district. Boasting 778 square feet of living space, this residence offers a perfect blend of modern sophistication and timeless charm. The first thing you will notice as you enter is a captivating brick feature wall that adds character and warmth to the living space, creating a cozy ambiance. Elegant hardwood and sleek tile flooring span the home, offering both durability and style. Experience ultimate comfort with heated floors. A striking wood ceiling adds a touch of rustic elegance, enhancing the loft's unique character. Enjoy unparalleled convenience with a short walk to work, and an array of shopping options. Indulge in Calgary’s vibrant culinary scene with some of the city's best restaurants and cocktail lounges right at your doorstep! Whether you're a single professional seeking a stylish urban retreat or looking to set up a small office, this loft offers the flexibility to suit your lifestyle needs. Don't miss out on this fantastic opportunity to own a piece of Calgary's urban oasis. Schedule your private showing today. (id:51046)
RE/MAX Realty Professionals
52, 111 Rainbow Falls Gate
Chestermere, Alberta
Discover the perfect blend of style, space, and comfort in this elegant townhouse, ideally situated in the desirable community of Rainbow Falls. Just minutes from Lake Chestermere and a short drive to Calgary, this home offers breathtaking canal views, scenic walking paths, and a tranquil atmosphere.Step inside to find a welcoming entryway with chic tile flooring, a spacious coat closet, and a versatile den—ideal for a home office, gym, or creative retreat. The double-attached, heated garage provides year-round convenience and includes a discreet utility room for added functionality.The open-concept main level features rich engineered hardwood, setting the stage for a thoughtfully designed galley kitchen with quartz countertops, full-height cabinetry, stainless steel appliances, and a generous island with seating and storage. The kitchen seamlessly connects to the dining area and spacious living room, creating a perfect space for entertaining. Double sliding doors open to a private upper deck with green space and playground views, complete with a gas hookup for effortless outdoor dining.Upstairs, two expansive primary suites each offer their own four-piece ensuite and walk-in closet, providing ultimate comfort and privacy. A conveniently located laundry area between the bedrooms adds to the home’s practical design. Abundant natural light streams through large windows, creating a bright and inviting atmosphere throughout.With its modern finishes, functional layout, and prime location, this exceptional townhouse is ready to welcome you home. Schedule a private showing today! (id:51046)
Century 21 Masters
281 Waterford Heath
Chestermere, Alberta
Welcome to this Brand new home built by award winning builder, Prominent Homes, in the Brand New Community of Waterford! This Beautiful townhouse as NO CONDO FEES and features 3 Bedrooms and 2 and half Bathrooms and Double Attached Garage. THE MAIN floor also features a Gorgeous Kitchen that has an Island, Dining Nook, and Living Room. THE UPPER floor has 3 Bedrooms including a Large Primary Bedroom with a walk in closet and 4 piece Ensuite and Laundry. It also has Alberta New Home Warranty. Possession is June 2025. Call to book your private showing today! (id:51046)
Exp Realty
3410, 298 Sage Meadows Park Nw
Calgary, Alberta
TOP-FLOOR MOVE-IN READY 2 BED | 2 BATH CONDO W/ POND VIEWS & TITLED PARKING – ALL IN NW SAGE HILL! Welcome to #3410 298 Sage Meadows Park NW, a stunning top-floor condo built in 2021 in the sought-after NW community of Sage Hill! Step inside to find an open and inviting space with 9' ceilings, Luxury Vinyl Plank flooring throughout & lots of natural light from the large windows. The modern kitchen is a showstopper, featuring SLEEK Quartz countertops, full-height cabinetry, stainless steel appliances, and a spacious island with seating—ideal for hosting friends, meal prepping for the week, or enjoying some takeout! Flowing seamlessly from the kitchen is the bright and cozy living area, where you can unwind after a long day. Step out onto your private East-facing balcony to sip your morning coffee and take in the PEACEFUL pond & park views! Further in, the primary bedroom is a peaceful retreat, complete with a walk-in closet and a private 3pc ensuite with a walk-in glass shower. The second bedroom is ideal for guests, a home office or even a potential roommate. Right next door, is a full 4pc bath for the 2nd bedroom and guests to share. This home also comes with in-suite laundry, titled parking(#33) and an assigned storage locker (#245) for any large storage items like sports equipment, tires or Christmas trees. Living in this well-managed building means you’ll also enjoy walking trails, green spaces, and quick access to parks and several ponds/lakes located on the East side of the building. Sage Hill also gets great access to lots of shopping and dining available at Sage Hill Plaza, Creekside Shopping Centre and CrossIron Mills, and major roadways like Stoney Trail, Shaganappi Trail and Symons Valley Rd which turns into Beddington Trail. Jumping in the car: Downtown is a 23 min drive (21.5KM), Airport is a 21 min drive (14.4KM) & Banff is a 1hr 23 min drive (129KM). (id:51046)
RE/MAX First
601 30 Avenue Sw
Calgary, Alberta
Situated on a prime 50’ x 100’ corner lot across from the Elbow River, this property offers an unparalleled location with shopping, dining, and recreation just steps away. Whether you're looking for a move-in-ready home, a rental investment, or the perfect place to build your dream residence, this opportunity is one you won’t want to miss.The existing renovated bungalow is solid and comfortable, making it an excellent option for immediate occupancy or as a revenue property while you plan your future build. Nestled within walking distance to the trendy Mission district, scenic walking paths, lush gardens, and the exclusive Glencoe Club (just one block away), this location embodies the best of urban living while staying connected to nature.What truly sets this property apart is its extraordinary potential. Surrounded by stunning million-dollar homes, this lot presents an exceptional opportunity to design and build a custom dream home in one of Calgary’s most prestigious and sought-after communities. The corner lot placement and proximity to the river offer endless possibilities for a home that maximizes both functionality and beauty.Don't miss your chance to secure this rare and coveted location in Elbow Park—a property with both immediate appeal and long-term value. Your future starts here! (id:51046)
Century 21 Masters
570, 310 8 Street Sw
Calgary, Alberta
One of the most walkable locations in the city. An amazing home for those that enjoy the Bow River Pathway. Enter the park & pathway system right across the street from the front door of the building. Walk to the heart of Kensington, Prince's Island Park, downtown shopping at TD Square and The Core Shopping Centre, or your favourite downtown restaurant in mere minutes. This open and spacious 2 bedroom and 2 bath apartment has been extensively updated in recent years, including hard wood & tile flooring, updated millwork and interior doors, beautifully and completely redone bathrooms that have custom tile tub surrounds and custom glass. One of the biggest units and nicest locations in the building. Facing onto quiet 3 Ave on the West side of Downtown, this apartment has tremendous river and park views. This is a clean and well run building that also offers a roof top patio and a fitness facility. (id:51046)
RE/MAX Irealty Innovations
113, 300 Harvest Hills Place Ne
Calgary, Alberta
Welcome to Harvest Hills Place, and this beautifully designed one-bedroom, one-bathroom main-floor unit. With 9-foot ceilings and an open-concept layout, this home offers a bright and inviting living space perfect for modern living.The contemporary kitchen features stainless steel appliances, ample cabinetry, and a sleek quartz countertops. Adjacent to the kitchen, the dedicated dining area provides the perfect space for entertaining.Enjoy luxury vinyl plank flooring throughout, with plush carpeting in the bedroom for added comfort. The spacious living room accommodates a variety of furniture layouts. The generously sized bedroom boasts a large closet and easy access to the 4-piece bathroom, complete with quartz countertops.Additional features include in-suite laundry and ample storage space. Step outside onto your private patio, which offers direct access to scenic walking paths, a charming pedestrian bridge, and beautifully landscaped dry beds. It is also very easy to access through the patio doors for ease when moving. This pet-friendly building (with Board Approval) is ideally situated close to parks, schools, shopping, playgrounds, and major roadways, ensuring a seamless commute. With low condo fees of just $324.22 per month and an above-ground titled parking stall, this home is an excellent opportunity for first-time buyers, downsizers, or investors.Don’t miss out on this fantastic opportunity! (id:51046)
Exp Realty
301, 3410 20 Street Sw
Calgary, Alberta
You are going to fall in love with this 3rd floor condo in the sought after concrete Treo building in Marda Loop. The well designed and functional floor plan has the 2 bedrooms at either end of the unit with kitchen and living room between the two. Open, bright living room and kitchen. The kitchen has beautiful granite counter tops, black appliances, and ceramic flooring. The living room and kitchen showcase your south facing and sunny views that let in all the natural light. The raised bar at the kitchen encourages entertaining with lots of seating. The master comes complete with walk in closet and 4 piece ensuite bathroom with granite counter top and a large south facing window to let you start the day with a great view. The 9 foot ceilings make the space feel large, you have plenty of in suite storage solutions. This home comes with assigned storage locker (25), 1 titled parking stall (146), there is a bike locker, and a huge common patio on the 2nd floor. You can have all this within walking distance of everything Marda Loop has to offer: (id:51046)
Cir Realty
3306 21 Street Sw
Calgary, Alberta
This is not your average inner-city listing—and that’s exactly the point. Welcome to a property that quietly outranks the noisy competition. A walk-out in Marda Loop, built in the early 2000s—when trades still showed up, materials still mattered, and builders didn’t cut corners behind drywall. Real wood, not particle board. Actual craftsmanship, not just gloss and builder's standard. While today’s builds often lean flashy and hollow, this one offers something far more valuable: structural integrity, thoughtful layout, and long-term value. It’s been upgraded without erasing its soul. Natural light moves through the home in all the right places. The kitchen and living areas are designed for actual living—not just photos. Bedrooms are generous, private, and positioned with purpose. The walk-out basement? It’s finished, permited, and rentable. Even income-generating without sacrificing privacy. Step outside to a beautifully reimagined deck—spacious, sturdy, and built for late summer nights or quiet morning coffee. The private, fully fenced yard offers room to garden, play, or simply disappear from the world for a while. Tucked at the back, a large detached double garage adds convenience, security, and space exactly where you need it. Living inner city Calgary is all about vibrancy, lifestyle, being seen and enjoying life. If you want ammenities, you better belive Marda Loop delivers and here is a snapshot if what is in close proximity: ??? Parks & Outdoor Spaces: River Park: A scenic off-leash area along the Elbow River, perfect for dog walks and picnics. Sandy Beach Park: Offers river access, picnic spots, and walking trails. South Calgary Park: Features tennis courts, a pool, and a community center.?? Nearby Schools Altadore School (K–6): A reputable elementary school within walking distance. Dr. Oakley School: Specializes in learning disabilities for grades 3–9. Central Memorial High School: Offers diverse programs, including Advanced Placement. ????? Proximity to Tr ails & Downtown Mountain Bike Trails: Access to Calgary's extensive 1,000 km pathway system is nearby, connecting to trails like those in Fish Creek Park and Nose Hill Park. Downtown Calgary: Approximately a 10-minute drive or a 20-minute bike ride via dedicated bike lanes. ?????? Fitness & Wellness Centers 360 BrainBody: Offers integrative health services, including fitness classes and wellness programs. F45 TraiF45 Training Marda Loop: High-intensity group workouts focusing on functional training. YYC Cycle Spin Studio: A popular spot for spin classes with energetic instructors. ??? Top 9 Trending Shops in Marda Loop Blush Lane Organic Market. Bonjour Sandwich Shop. Avitus Wine Bar. Adesso for Men. La Hacienda Speakeasy. Phil & Sebastian Coffee Roasters. The Mash. Distilled. Vienna. (id:51046)
RE/MAX Realty Professionals
102, 112 23 Avenue Sw
Calgary, Alberta
Welcome to Mission, one of Calgary’s most sought-after inner-city communities! This beautifully designed one-bedroom 1 bathroom condo offers the perfect blend of modern living and urban convenience, with the Elbow River and scenic walking paths just steps away.The open-concept main floor features a stylish kitchen with sleek black appliances, a tile backsplash, and rich hardwood flooring throughout. A breakfast bar adds functionality, while the bright and spacious living room provides the perfect spot to relax or entertain. Sliding glass doors lead to a private, oversized patio, offering an ideal outdoor retreat.The large primary bedroom is complemented by a 4-piece bathroom, and the unit includes the convenience of in-suite laundry and a dedicated storage room. An assigned parking stall is also included for added ease.With heat, water, and power covered in the condo fees, this home offers excellent value in an unbeatable location. Just minutes from downtown, trendy shops, cafes, parks, playgrounds, schools, and the Calgary Stampede, this is the perfect opportunity for first-time buyers, investors, or those looking to enjoy the vibrant Mission lifestyle. (id:51046)
Exp Realty
5212, 315 Southampton Drive Sw
Calgary, Alberta
Welcome to this charming condo, perfect for a first-time homebuyer or a savvy investor! Enjoy the spacious two-bedroom layout with a convenient four-piece bath. The living area features an inviting wood-burning fireplace, ideal for cozy nights in. The updated vinyl plank flooring flows throughout, adding a modern touch. The kitchen offers plenty of cabinets and counter space and a new dishwasher.This complex offers fantastic amenities such as tennis courts, a fitness centre, a racquetball court, and a social area with a kitchen for larger gatherings—perfect for entertaining! Conveniently located at Elbow Drive and Anderson Road, you're close to South Centre Mall, Stoney Trail, and all means of transportation, including LRT. Schools are conveniently nearby, making it a wonderful setting for families. Experience the perfect blend of comfort and convenience in this conveniently located property. (id:51046)
Exp Realty
1415 27 Street Sw
Calgary, Alberta
This stunning 3-bedroom, 4-bathrooms semi-detached home offers over 2,800 sq. ft. of luxury living on 3 levels with an anticipated Spring 2025 possession. Designed with high-end finishes, 10-foot ceilings, and exceptional craftsmanship, this home blends elegance with modern convenience.The main floor features rich hardwood flooring, while the second floor and basement combine carpet and tile. Granite countertops run throughout, complemented by sleek black and gold Tenzo faucets. Shaker-style cabinetry with under-cabinet lighting enhances both style and function, while modern lighting fixtures create a sophisticated ambiance.The gourmet kitchen includes a fireclay farmhouse sink, built-in spice racks, ample storage, and a large island with hidden electrical outlets. The powder room is a bold statement space with a wallpaper wrap, gold leaf ceiling, floating vanity, backlit mirror, and pendant lighting.The primary ensuite is a private retreat featuring a freestanding bathtub, floor-standing tub filler, floating vanities with in-shelf lighting, backlit mirrors, and a dramatic custom-tiled shower. All bathrooms boast striking tilework and custom showers for an upscale feel.A stylish bar area with black and gold metal mesh accents, a built-in wine rack, floating shelves, and custom cabinetry is perfect for entertaining. The innovative grocery elevator offers effortless transportation from the garage or basement to the kitchen.With a spacious patio and ample yard/green space , this home provides excellent outdoor living space. Located within walking distance of the LRT, top-rated schools, shopping, and dining, it offers the perfect combination of luxury and convenience.Secure your dream home today! (id:51046)
Real Broker
103, 320 12 Avenue Ne
Calgary, Alberta
Welcome to your future home in the vibrant heart of Crescent Heights! This spacious 2-bedroom condo comes with two assigned parking stalls and offers a perfect blend of modern living and convenience. Enjoy being within walking distance to an array of amenities and a quick commute to downtown Calgary. Step inside to discover a bright, open-concept layout that’s ideal for both relaxation and entertaining. The chef-inspired kitchen boasts ample cupboard and counter space along with an inviting breakfast bar, setting the stage for memorable meals. The adjoining dining and living areas are bathed in natural light, extending seamlessly onto a private balcony—the perfect spot for your morning coffee or evening unwind. Both generously sized bedrooms ensure comfort and privacy. The primary bedroom features a spacious walk-in closet and a luxurious ensuite, offering a serene retreat at the end of the day. A second well-appointed bathroom and an in-unit laundry further enhance the functionality and ease of daily living. Don’t miss the opportunity to make this bright and modern condo your new home. Come See today ! (id:51046)
Maxwell Capital Realty
2838 34 Street Sw
Calgary, Alberta
Everything you’re looking for in a luxury SEMI-DETACHED INFILL! Coming soon, this designer home is located just off 26th Ave in the heart of KILLARNEY – the ideal location for your new family home! The main floor enters into a welcoming foyer w/ a built-in coat cabinet & bench w/hooks & views into both the spacious living room w/ gas fireplace w/ full-height tile surround & the stunning MAIN FLOOR OFFICE w/ TWO WALLS OF GLASS! 9-ft painted ceilings & beautiful oak hardwood flooring lead you into the open concept kitchen – fully equipped w/ an oversized island w/ quartz countertop w/ under mount sink, timeless shaker-style cabinetry w/ lots of lower drawers, & a contemporary built-in cabinetry pantry. The designer kitchen is nicely finished w/ a full stainless steel appliance package, complete w/ a French door refrigerator, a built-in wall oven & microwave, a gas cooktop, & a built-in dishwasher. Step out onto the back deck through the upgraded GERMAN-MADE KULU TILT & SLIDE 6-FT PATIO DOOR from the dining room, perfect for summer entertaining, or through the rear mudroom, complete w/ a built-in bench, coat cabinet, & tile flooring. Before you head upstairs, the stylish powder room is tucked away w/ designer tile & a full-height mirror. Up the bright stairwell awaits the primary suite – as sleek & modern as the rest of the home, w/ oversized windows, a gas fireplace w/ tile surround, a private balcony w/ KULU door, & an extra-large walk-in closet! The chic ensuite features a dual vanity w/a quartz countertop & a bank of lower drawers, a freestanding soaker tub, & a standup shower w/ full glass walls, rain shower head, & bench. Two secondary bedrooms share the main 4-pc bath & the laundry room features a sink, upper cabinetry, hanging rod, tile backsplash, & a folding counter. A luxury home isn’t complete without a THIRD FLOOR LOFT, & this space has not been overlooked. More oversized windows bring in lots of natural light, shining across a spacious rec area, full wet bar w/ extended quartz countertop, bar sink, lower cabinetry, & space for a bar fridge. A lovely sitting area overlooks the COVERED BALCONY, w/ another 6-ft KULU Tilt & Slide patio door, & of course, there’s a 4-pc bath, too. The living space continues into the fully developed basement, giving your family even more options for entertaining & everyday needs. This space includes 10-FT CEILINGS, a full wet bar w/ quartz island, dual basin sink, & a full-size fridge, w/ a large family room, a 4th bedroom, a full 4 pc bath, & a laundry room w/ space for a stackable washer/dryer. Killarney is the ideal inner-city community for any active family! Trendy shops & restaurants along 37th & 26th are easy to get to, including Luke’s Drug Mart, Inglewood Pizza, & Glamorgan Bakery. It’s also a leisurely bike ride to the Bow River & downtown, & you’re close to many schools, the Shaganappi Golf Course, Edworthy Park, & so much more! (id:51046)
RE/MAX House Of Real Estate
6119 Thornaby Way Nw
Calgary, Alberta
Lovely bright and sunny bi-level home located in the desirable community of Thorncliffe. Featuring four bedrooms, two bathrooms, and an Illegal basement suite, this home allows for lots of family potential. As you enter the main floor you are greeted by a nice foyer and large living room including a unique key hole archway. Ahead you find the nice sized kitchen and separate formal dining room leading to the large deck. Down the hall to the right are two large bedrooms including the primary with double closets. A four-piece bath completes the main floor. Headed down to the lower level is a nice large family room and beautiful wood burning fireplace. Two bedrooms, a full size kitchen and 3-piece bath allow for this level to be used as a separate illegal suite. Outside is a lovely fenced back yard perfect for family time. Thorncliffe provides easy access to amenities, Deerfoot trail and many schools and shopping. You can check out this "As Seen On TV" community, recently featured in "Hello, Love Again" currently #5 on Netflix! This home will be sure to go quickly, so don't hesitate and contact your realtor today to schedule a viewing! (id:51046)
RE/MAX Realty Professionals
2110 23 Avenue Sw
Calgary, Alberta
Brand new build with tasteful details and this property showcases beauty and functionality for families alike. The main level offers an inviting atmosphere upon entry where you are greeted by 10' ceilings and a free-flowing layout, At the heart of the home is a substantial kitchen that connects seamlessly to the dining and living spaces. sleek cabinetry, and luxurious quartz waterfall countertops, this kitchen is as functional as it is beautiful. On upper floor where you will find your primary retreat with a walk-through closet and spa-like ensuite, incorporated with a relaxing soaker tub, walk-in shower, dual-sink vanity . Two more bedrooms, a three piece bathroom and a convenient laundry room complete the upper level. lower level floor large fourth bedroom, a full bathroom and a bright family room with a wet bar and designed for fun and relaxation! and don't forget about the double detached garage. Don't miss this opportunity to own in a renowned central location that is walkable to all the exciting amenities of Marda Loop, and just a short drive to downtown Calgary! (id:51046)
Cir Realty
72 Masters Link Se
Calgary, Alberta
Stunning 4-Bedroom Family Home on one of the best streets in Mahogany! – This sought-after design offers over 2,300 square feet of thoughtfully designed living space across three beautifully finished levels. From the moment you arrive, the charming HARDY BOARD siding enhances the home’s curb appeal and durability. Step inside and be greeted by soaring 12’ ceilings and expansive windows that flood the main living area with natural light. Just a few steps up, you’ll find the heart of the home—a spacious and inviting open-concept design perfect for family gatherings. The gourmet kitchen boasts upgraded ceiling-height cabinetry with crown moldings, pot and pan drawers, sleek stainless steel appliances, and an oversized stone peninsula island that doubles as a breakfast bar. Elegant glass railings seamlessly connect the dining area to the lower-level great room, creating a modern and sophisticated ambiance. Throughout the main floor, luxury vinyl plank flooring adds both style and durability. The second floor is equally impressive, offering three generously sized bedrooms, including a beautiful primary suite with a walk-in closet and a luxurious ensuite with quartz countertops. A convenient laundry room and a well-appointed main bathroom complete this level. The fully developed lower level was professionally completed by the builder (with permits) to match the quality of the upper floors. This bright and spacious area features over-height ceilings (almost 12 feet), a large daylight window, a bonus/family room, a well-sized fourth bedroom, and another full bathroom. Step outside to a low-maintenance backyard, complete with an elevated deck, to allow for storage below, a stone patio, and a double garage, also professionally developed. This home is located on a fantastic, family friendly and fully developed street in one of Calgary’s most sought-after communities, offering year-round activities, stunning pathways, parks, and countless amenities. This is a rare opportunity t o own a gorgeous home in a truly unbeatable location. Book your private showing today! (id:51046)
Cir Realty
2125 36 Avenue Sw
Calgary, Alberta
Unlock the potential of this rare gem nestled in the heart of prestigious Altadore—a neighborhood synonymous with luxury redevelopment and urban sophistication. This 2-bedroom + den, 2-bathroom home spans 1,287 sq ft above grade, offering immediate move-in comfort with hardwood floors, a sunlit living space, and a finished basement. But the true value lies in its expansive 50' x 125' lot—a developer’s dream in one of Calgary’s most coveted inner-city neighbourhood.Zoned M-C1, this oversized parcel presents a blank canvas for visionary buyers: imagine crafting a stunning modern infill, a luxury duplex, or even a multi-unit project (subject to city approval), capitalizing on Altadore’s skyrocketing demand for $1M+ properties. M-C1 Zoning allows for "maximum density for parcels designated M-C1 District is 148 units per hectare" with municipal approval. The lot’s generous dimensions and flat terrain minimize site prep costs, while its prime location—just steps from Marda Loop’s vibrant shops, cafes, and dining—ensures unbeatable future resale value. Proximity to River Park, Sandy Beach, and top-tier schools like Altadore School further elevates its appeal for redevelopment targeting executive families or investors.Currently, the home offers a functional layout with a large, south-facing backyard and a detached garage—perfect for rental income or personal use while plans take shape. Savvy buyers will see the dual opportunity: live comfortably now, redevelop later. Altadore’s transformation into a luxury hotspot is well underway—$1.5M+ infills dot the streetscape—making this a strategic foothold in a market poised for growth. With Calgary’s population booming and sophisticated buyers flocking to Alberta, this property is your chance to build equity or a legacy home in a neighborhood that defines prestige. Don’t just buy a house—invest in Altadore’s future. Explore this redevelopment opportunity today! (id:51046)
Stonemere Real Estate Solutions
80 Legacy Woods Crescent Se
Calgary, Alberta
*Spring Sale Price Reduced!* Introducing ECO-PATH by Morrison Homes, your trusted custom home builder is at the forefront of eco-friendly NET ZERO home construction. This ESTATE home is built with high performance insulation, energy efficient windows and advanced HVAC systems to minimize energy consumption. Solar panels and Energy Star appliances further reduce the carbon footprint, while low flow fixtures conserve water. Morrison Homes also prioritizes the use of sustainable, non-toxic building materials, such as recycled wood and low VOC paints, ensuring a healthier indoor environment. Incorporating Smart Home Technology, this home optimizes energy use, providing both comfort and environmental stewardship. * Efficient Electric Heat Pump for Heating & Cooling * 36 Solar Panels to Generate Electricity * R60 Attic Insulation to Reduce Energy Loss * Air Barrier to Improve Homes Energy Retention * Triple Pane Argon Filled Windows with Sunstop Coating * 80 Gallon Heat Pump Hot Water Tank * Heat Recovery Ventilator to Minimize Heat Loss * XPS Rigid Insulation Beneath Basement Foundation * Enjoy the award winning Ellsworth model featuring over 2700 square feet of perfectly planned living space. Enter the home to a sun filled, main floor den which is open to a gorgeous living space with floor to ceiling windows and a soaring 18' open to above. More natural light to be enjoyed with 3 panel sliding door to the South backyard and deck. The kitchen is a warm and inviting space with crafted cabinets, waterfall stone counter on the island and rich Champagne Bronze hardware. Flow through to the servery/beverage centre to the spacious pantry. The large mudroom with closet is a space where everyone can easily walk in from the Triple attached garage. Upstairs features beautiful open loft to soak up all the natural sunlight, a large laundry room with storage cabinets and 2 folding counters, 2 great sized bedrooms...one with a vaulted ceiling and one with a walk in closet. The primary bedroom is perfectly sized and comes fitted with a custom tiled shower, stand alone tub, 2 separate vanities and a sizeable walk in closet. The basement is a blank slate for future development. Live in and create your Legacy! Built on a premium lot, walk to the Pine Creek Ridge, minutes away from shopping, schools, parks and playgrounds - this community has it all. (id:51046)
Ally Realty
1623 Summit Street Sw
Calgary, Alberta
Upgraded Bungalow in Scarboro – 1623 Summit Street SWNestled in the sought-after community of Scarboro, this beautifully upgraded bungalow offers the perfect blend of modern comfort and prime location. Situated on a sprawling 8,000+ sq. ft. lot, this home provides ample space both inside and out. Step inside to 900+ sq. ft. of stylish living space, featuring vinyl plank flooring, quartz countertops, and stainless steel appliances in a well-appointed kitchen. The main floor boasts a spacious Living and dining room, a 4-piece bath, a primary bedroom, and an additional bedroom—perfect for small families or professionals. The fully finished basement adds even more versatility, with a cozy family room, Kitchen, an additional bedroom, and a 3-piece bath. Backing onto a green space via a convenient back alley, this home also offers a huge backyard, ideal for outdoor entertaining, gardening, or future development potential. Located just steps from Sunalta Elementary School, the Sunalta LRT station, the Calgary Tennis Club, and the vibrant cafés and restaurants of 17th Ave, this property provides the ultimate combination of tranquility and urban convenience. Don’t miss this incredible opportunity to own a prime piece of real estate in one of Calgary’s most desirable neighborhoods! (id:51046)
RE/MAX Irealty Innovations
129, 2117 81 Street Sw
Calgary, Alberta
Welcome to the budding community of Aspen Springs Townhomes! This luxurious townhome is bound to impress - featuring 2 bedrooms, 2 bathrooms, Den and attached garage. As you walk into the unit on the lower level you are met with luxury vinyl plank flooring all through the den and mudroom areas. This level also hosts the garage, storage, coat closet and little mechanical room. Flight of stairs leads up to a couple of landings with huge windows that stream in natural light. On the main floor upstairs you walk into a dining nook that flows into a living room which exits unto a balcony. The kitchen is adorned with gleaming quartz counter tops and eating area. Across from this is the utility room that doubles as laundry room. Walk down the hallway and you meet one 4pce bathroom on the right and a huge linen closet on the left. End of hallway to the right is one bedroom and to the left is the primary bedroom with a 4pce ensuite. ALL FURNITURE ARE NEGOTIABLE. This unit is nestled across from Aspen Landing and a vast array of amenities and infrastructure all around the neighbourhood and within walking distance. Urban living at its best. You can't afford to miss out on this. Call today for your private viewing. (id:51046)
Real Estate Professionals Inc.
512 54 Avenue Sw
Calgary, Alberta
This stunning new home in Windsor Park offers modern design, thoughtful layout, and premium finishes. Designed by John Trinh & Associates Inc., this residence features over 2,751 SQFT of living space, including a legal basement suite with a separate side entrance and dedicated laundry facilities, making it ideal for additional income or extended family.Upon entering, a grand foyer welcomes you into an open-concept main floor with 11-ft ceilings and engineered hardwood flooring throughout. The formal dining area, highlighted by large windows, provides an elegant space for gatherings. The chef’s kitchen is a true centerpiece, featuring a oversized island, high-end appliances, and under-cabinet lighting with quartz countertops. The great room boasts a custom three sided gas fireplace with a luxury finish, built-in shelving, and a spacious mudroom with built-ins, ensuring both style and functionality.Upstairs, the 9-ft ceilings create a bright and airy atmosphere. The primary bedroom is a luxurious retreat with vaulted ceilings and large windows that offer ample natural light. The 5-piece ensuite is spa-inspired, complete with make up desk, in-floor heating, a double vanity, a soaker tub, and a steam shower rough-in. Two additional spacious bedrooms, one with a walk-in closet and direct access to a 3-piece bath, as well as a convenient laundry room, complete the upper level.The fully finished legal basement suite provides a fantastic opportunity for rental income or multi-generational living. It includes a spacious rec room, a full kitchen, two large bedrooms, and a 3-piece bathroom.Additional features of this home include two furnaces with HRVs for optimal efficiency and air quality, custom built-in closets throughout, Garage Heater rough-ins and rough-ins for A/C. The double garage offers ample storage, while the home’s prime location provides easy access to downtown, major roads, schools, shopping, and public transit.This exclusive pre-sale opportunity in Windso r Park won’t last long. Call today for more details! (id:51046)
Maxwell Canyon Creek
21290 Sheriff King Street Sw
Calgary, Alberta
Introducing the brand-new Wicklow model by Brookfield Residential—a beautifully designed half duplex featuring an upper unit and a Legal basement, making it an exceptional opportunity for investors or homeowners.The upper level offers three spacious bedrooms, 2.5 bathrooms, full laundry, a bright and inviting family room, and a versatile bonus room, perfect for additional living space or a home office.The legal basement is thoughtfully designed with nine-foot ceilings, large windows, and high-end finishes, including designer tiles, wide plank flooring, and LED pot lights. With its private entrance, this basement provides a fantastic income opportunity or extended living space.Located in the thriving Creekstone community in Pine Creek, this home is just steps from beautiful greenspaces, upcoming amenities, and exciting new developments. Don't miss this chance to own a modern, investment-ready property in one of the city's most sought-after neighborhoods! (id:51046)
Real Broker
106 Cranbrook Square Se
Calgary, Alberta
An exceptional modern Air Conditioned 3 Story town home located in Cranston, a highly sought after community on the edge of the Bow River, offering stunning views & gorgeous walking paths. This unit comes with TWO PARKING spaces, (1 titled & 1 assigned ) You will love the upgrades & design choices in this 3-storey townhome with a private rooftop terrace. The master bedroom features a 3pc ensuite bath with standing glass shower & dual his-and-hers closets providing lots of storage space. Luxury vinyl plank flooring throughout the main living areas, 9' ceilings on main floor, upgraded quartz counters & SS Appliances. The three-floor layout is perfect for creating different spaces within the home, the top-level room is a cozy retreat with lots of natural light, which could be used as a family room, workout space, home office or space for guests, with the bonus of a Private Patio with gorgeous views. Your own private yard completely fenced with space for a small garden & a patio set. This is a Pet friendly complex: Two dogs (up to 65lbs each) are welcome with board approval. Being part of the Cranston Residents Association, you will enjoy the skating rink, splash park, playground, tennis & basketball courts. This home is the perfect location, there is a playground just steps away and so close to South Health Campus, restaurants, shopping, theatres, parks, pathways, & the best YMCA. Nature Lovers will enjoy the walking/biking trails in Fish creek park and the Bow River. Plus, very easy access to Deerfoot & Stoney Trail. (id:51046)
Trec The Real Estate Company
326 Covecreek Circle Ne
Calgary, Alberta
Discover the perfect blend of style and convenience in this stunning townhouse in Coventry Hills NE, Calgary offering 1133 sq. ft of developed living space. Featuring 2 bedrooms and 2 bathrooms, this unit showcases laminate flooring, stainless steel appliances, and granite countertops. The main floor boasts an open-concept layout, seamlessly connecting the kitchen, living room, and dining area, all illuminated by large windows that fill the space with natural light. Step onto the balcony to unwind and enjoy the fresh air. Conveniently located just minutes from schools, bus stops, restaurants, and the airport, with quick access to Deerfoot and Stoney Trail, this home is ideal for modern living. Schedule your showing today! (id:51046)
Cir Realty
1110, 200 Seton Circle Se
Calgary, Alberta
**Open House Saturday April 5 from Noon-4PM **This Fantastic Ground floor 2 bedroom 2 bathroom unit is a great opportunity. Nestled in the lively and bustling Seton community, this home offers a spacious and light-filled ambiance that is truly exceptional. The upgraded kitchen takes center stage, complete with raised upper cabinetry in stunning white, exuding an air of sophistication while providing ample storage space for all kitchen essentials. The elegant backsplash adds a touch of elegance, while the Whirlpool stainless steel appliances offer both style and functionality. The capacious center island is perfect for preparing meals, leisurely dining, or hosting family gatherings. The main living area offers an expansive footprint that is perfect for entertaining loved ones. The wall-to-wall windows provide a constant stream of natural light, perfectly balanced by an efficient air conditioning system. The generously sized patio offers a blissful respite after a long day. The secondary bedroom is an attractive space for a home office or a welcoming guest room. The well-appointed 4-piece bathroom is conveniently located nearby, making it highly accessible for guests. The primary bedroom is a sight to behold, featuring breathtaking North windows. The large walk-in closet offers abundant storage for all clothing and accessories. The Primary bedroom is completed by a 4-piece ensuite bathroom. Additional noteworthy features include the in-suite laundry, the titled underground parking that ensures the safety and security of your vehicle, and the convenient storage locker, providing ample room for all belongings. within walking distance to a plethora of lifestyle amenities, such as shops, restaurants, schools, the South Health Campus, the South YMCA, and much more. call today to book your private viewing. (id:51046)
Ally Realty
87 Legacy Reach Court Se
Calgary, Alberta
GST IS INCLUDED IN THE PRICE * LOOK MASTER BUILDER has added a long list of Builder upgrades to this amazing wide open WALKOUT BASEMENT HOME to ensure that you'll be thrilled with the final results on the possession day! Check and compare the standard features : 8 ft. long kitchen island that has 8 drawers (2 pots and pans and 6 cutlery) and 4 doors - a full length eating bar and 1" thick quartz countertop, 3 stylish pendant lights over the island, soft close cabinet doors and soft close drawers, two tone kitchen cabinets, "shaker styled" cabinet doors, cabinets roughed-in for a built-in microwave, chimney hood fan rough-in, spacious kitchen pantry, 36" high upper cabinets, stylish Blanco Silgranit kitchen sink with soap dispenser, gasline for a gas stove, 7' wide kitchen window, large great room with 50" wide fireplace, a fireplace mantle, an in-wall conduit for a TV above the fireplace mantle, white "Zebra Blinds" window coverings, Berkley modern interior doors that provide more sound reduction, sturdy satin nickel wire shelving, California knockdown textured ceilings throughout, exquisite QUEST XL Luxury Vinyl Plank flooring on the main floor, dignified vinyl tile to be installed in the upper bathrooms and laundry room, 4' wide staircase to the upper floor, 16' of black metal spindles from main floor to upper floor, black door handles, black hinges and matte black bathroom hardware, large 36 sf. laundry room, 6.76' long ensuite quartz countertop with 2 undermount sinks, free standing ensuite tub, 5' wide "TILED" ensuite shower (tiled to the ceiling) 1 row of tile above counters in upper bathrooms, bathroom vanities have a bottom drawer, the main bath tub has vinyl tile extended to the ceiling, the mudroom has a built-in bench and coat hooks unit, triple pane windows, full width front veranda, clean air filtration system(HRV), General Aire drip humidifier, 96% high efficiency 2 stage multi-speed furnace, 80 gal US hot water tank, ECOBEE SMART Thermostat with HR V control, 200 AMP electrical panel, 2 sewer backup valves, basement has plumbing rough-ins for a bathroom, laundry facilities and kitchen sink, 9 ft. foundation wall height, painted basement floor and stairs, soffit plug and switch, gasline for BBQ, elegant Prairie front elevation with tons of stone accenting and a $500 front landscaping certificate! A finished version of this model can be viewed upon request. RMS measurements taken from Builder's blueprints. (id:51046)
Maxwell Canyon Creek
3205 4 Street Sw
Calgary, Alberta
Rare find, first time publicly marketed! One of the largest lots currently available in luxurious Rideau Park! Privacy, peace and quiet, while living in harmony with natures small wildlife, with truly only one neighbour nearby. Build an epic dream home of modern extravagance or revive the existing large bungalow. The current midcentury modern home has grand rooms, a timeless floor plan with custom rounded corners in the wide hallway, hand crafted mill work in the kitchen and hardwood throughout most of the main level. Clean, mostly original, still livable (currently occupied), with shingles redone less than four years ago, separate entrance for the basement and a fireplace for each level. This 733 sq meter corner lot features many private areas to entertain guests with mature trees (some city owned), areas for playing, storing an rv and gardening with many perennials returning in Spring. Plenty of frontage with 19.84 m along 30th Ave SW x 39.62 m along 4th Street SW! Comfortably set back from 4th Street, surprisingly a tranquil location living amongst nature with all the urban conveniences! Walk tree-lined streets to 4th Street and enjoy the annual lilac festival and daily fine dining and boutique shops, refined living! Adventure the scenic trails meandering the parks and Elbow River, off leash dog park or walk across the bridge to the Glencoe Club or consider joining in the fun at Stampede Park, all easy walking distance from this vibrant location. Looking to subdivide, consider asking your favourite lawyer to review the restrictive covenant, readily available upon request or ask your fav agent for the documents (loaded in supplement documents of the listing). Book your showing today, or please let us know if you'd like to just privately walk the property! (id:51046)
RE/MAX First
89 17 Street Nw
Calgary, Alberta
Welcome to an exclusive opportunity to own a stunning pre construction townhouse condominium in the highly sought after Hillhurst community of Calgary. Nestled in one of the city's most vibrant and walkable neighborhoods this modern three bedroom two and a half bathroom home blends contemporary elegance with urban convenience.Spacious Open Concept Living Thoughtfully designed floor plan with high ceilings large windows and premium finishesGourmet Kitchen, Sleek quartz countertops, high end stainless steel appliances, custom cabinetry and a stylish island perfect for entertaining.Luxury Primary Suite Retreat to your private oasis with a walk in closet and a spa inspired ensuite featuring a vanity and a glass enclosed shower.Two Additional Bedrooms, Generous in size, ideal for a growing family guests or a home officePrivate Outdoor Space Enjoy a serene entertainment area based on unit selection perfect for morning coffee or summer eveningsSecure Parking and Storage. Convenient assigned parking with additional storage options available.Energy Efficient and Smart Home Ready. Designed with modern sustainability in mind featuring high performance windows energy efficient appliances and smart home capabilities.Prime Location in the heart of Hillhurst.Located just minutes from downtown Calgary this home offers unparalleled access to trendy Kensington Village, top rated schools, cafes, boutiques and some of the city's best restaurants With easy access to public transit river pathways and parks. Hillhurst is a perfect blend of urban living and community charm.Completion in the fall of 2025 (id:51046)
Royal LePage Metro
133 Rainbow Falls Boulevard
Chestermere, Alberta
Here’s your opportunity to own a home in beautiful Rainbow Falls, one of Chestermere’s most sought after neighbourhoods. This fully finished urban oasis is immaculate from the outside in starting with its charming curb appeal. Step into the spacious and welcoming 2 story vaulted entryway complete with a coat closet and plenty of room for a shoe bench. The main floor is spacious and bright with 9’ ceilings, rich hardwood floors and elegant finishes. You’re going to love the well laid out kitchen with its classic and timeless design of rich dark cabinetry, granite counters and newer stainless steel appliances including a gas stove. The spacious counter height island with seating is ideal for friends and family to gather. Between the kitchen & living area is a gas fireplace flanked by built in shelving to display your family’s greatest treasures. The dining area is surrounded by large windows giving the feeling of the outside coming in allowing you to enjoy your beautiful backyard year round. A nice sized 2 pc powder room and mudroom just off of the garage entrance complete this level. The upstairs is a custom design that offers you an open bonus room that is sure to be your family’s favourite place to spend time together watching movies, reading books or playing games. There are 2 oversized bedrooms including the primary where you’ll fall in love with charming details like the sloped ceiling and adorable accent window. A 4 pc ensuite leads you to the most delightful & unexpected walk in closet that is equally charming. The 2nd bedroom is also a great size and has a walk in closet plus access to the cheater ensuite bath. There is still more room in the fully finished basement where you’ll enjoy a good sized rec room and full bath as well as a 3rd bedroom and dry bar that is perfect for guests, your teenager or another family member . There is still ample room left for storage and laundry. Last but certainly not least is your backyard oasis conveniently accessed from th e kitchen. You are going to love spending time in this peaceful and tranquil space surrounded by mature trees and lush landscaping. A nice sized deck with for both privacy and wind protection is the perfect place for BBQing in the summer. The double attached garage is both drywalled and insulated and there is plenty of storage space. This amazing home has so many little extras that make it special . You’re going to love living in Rainbow Falls where the pathways and public areas are second to none. You’ll also enjoy easy access to schools and all amenities. Don’t miss your chance to make 133 Rainbow falls your Home! (id:51046)
Bluepoint Realtors
95 Castlegreen Close Ne
Calgary, Alberta
Find Your Dream Home at 95 Castlegreen Close NE!Step inside 95 Castlegreen Close NE, where warmth and functionality come together to create the perfect family home. Nestled in a quiet, family-friendly community, this well-maintained home is designed for modern living.From the moment you walk in, you’ll love the open-concept layout that seamlessly connects the living room, dining area, and kitchen, making it the perfect space for family gatherings and entertaining. The modern kitchen, complete with stainless steel appliances and generous counter space, is a dream for anyone who loves to cook.Upstairs, you’ll find three spacious bedrooms, each filled with natural light, creating a warm and inviting atmosphere. Outside, the private backyard offers a peaceful retreat—whether you’re hosting summer barbecues, relaxing with a coffee, or letting the kids play.But that’s not all—this home also features a fully finished basement with a separate entrance, adding extra value.Located just minutes from schools, parks, shopping, and public transit, this home is as convenient as it is charming.Your dream home awaits—schedule your private tour today! (id:51046)
Real Broker
6e, 133 25 Avenue Sw
Calgary, Alberta
Prime Location, Stylish & Spacious Condo in Mission. Nestled in the highly sought-after Hampton Courts, this beautifully renovated two-bedroom, two-bathroom condo offers the perfect blend of modern upgrades and urban convenience.From the moment you step inside, you'll be impressed by the open-concept gourmet kitchen, with sleek stainless steel appliances, granite countertops, and ample storage. Rich hardwood flooring extends throughout the unit, adding warmth and elegance. The generously sized primary bedroom features a walk-through closet leading to a stylishly updated ensuite with a luxurious soaker tub. A second bedroom, along with another full bathroom featuring granite countertops, provides flexibility for guests, as well as a home office or additional living space. Additional conveniences include in-suite laundry with a stacked washer and dryer, as well as a large south-facing balcony—perfect for enjoying the sunshine. The building offers a social room on the main floor and includes one underground parking stall. Ideally located just steps from 4th Street's vibrant restaurants, scenic river pathways, and 17th Avenue's nightlife. this condo is the perfect place to call home. (id:51046)
Paramount Real Estate Corporation

