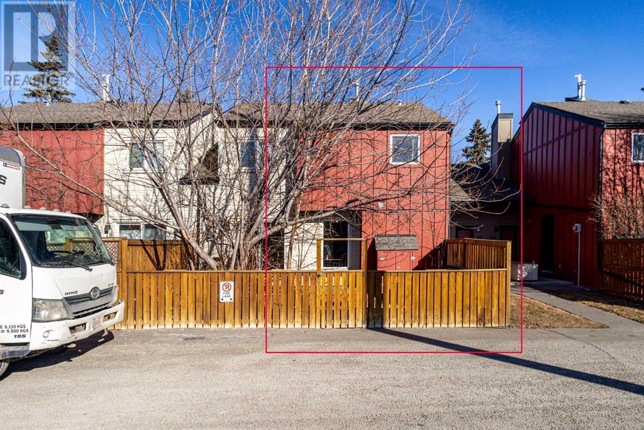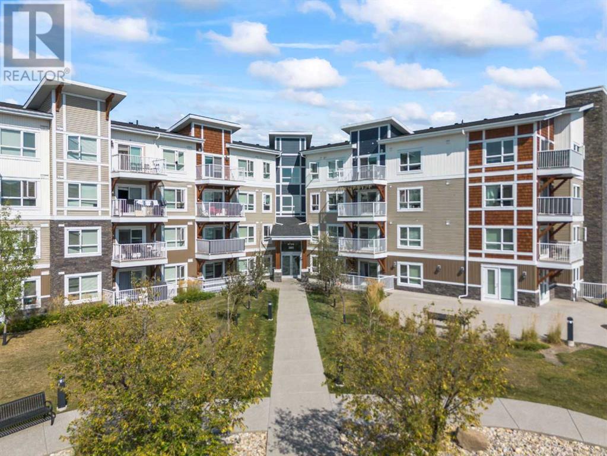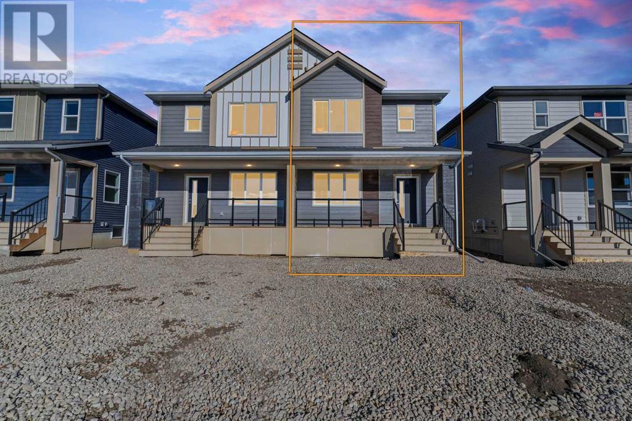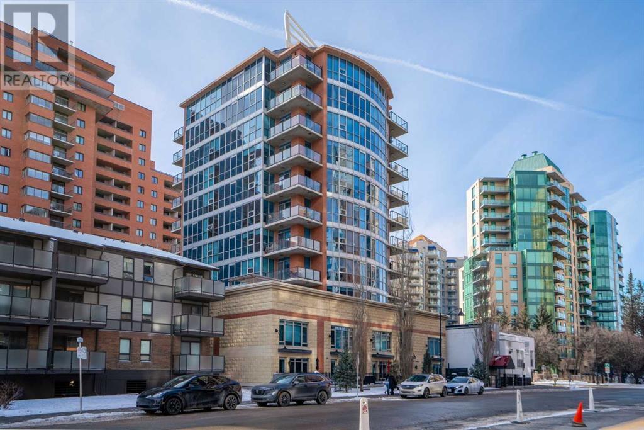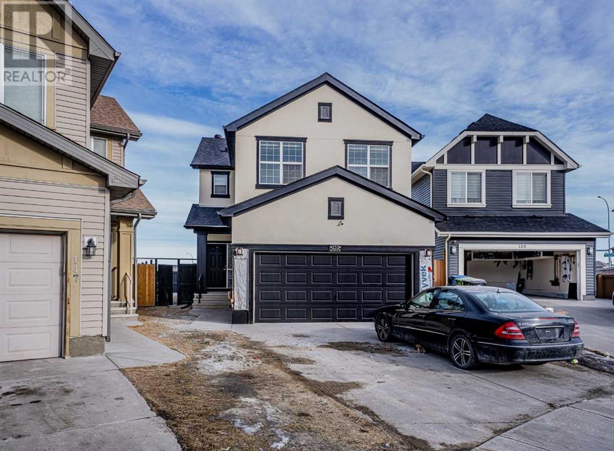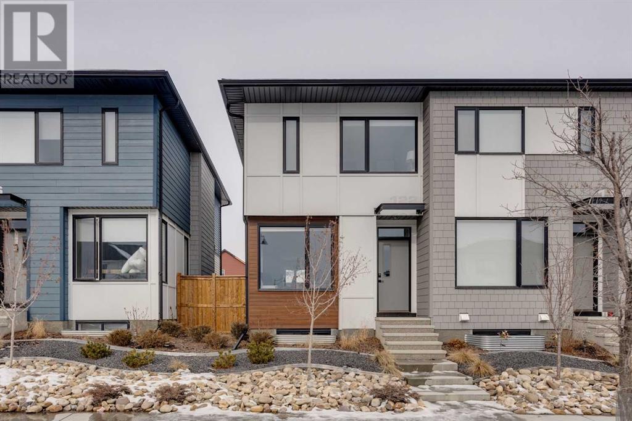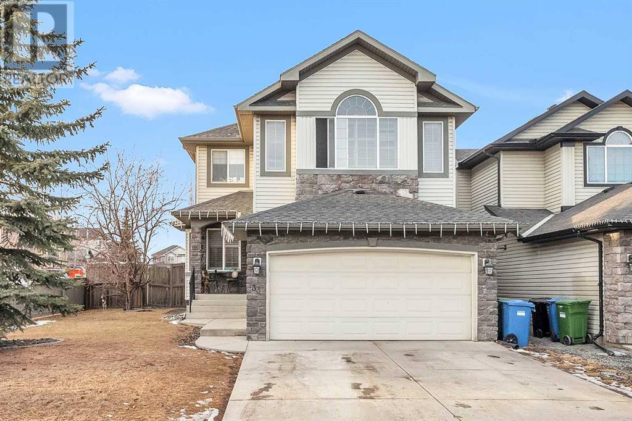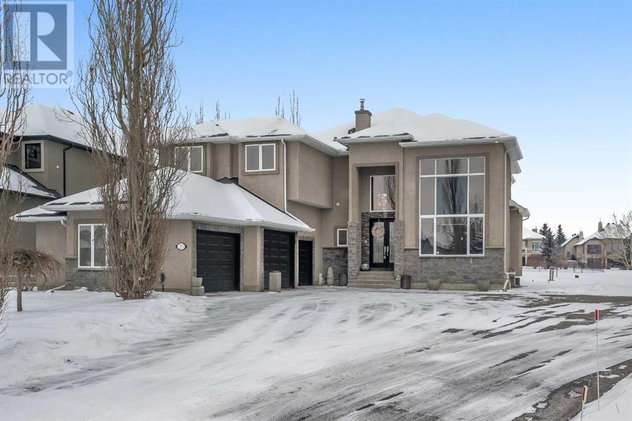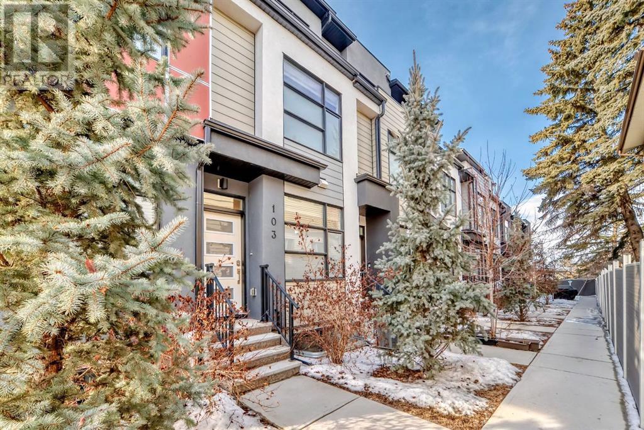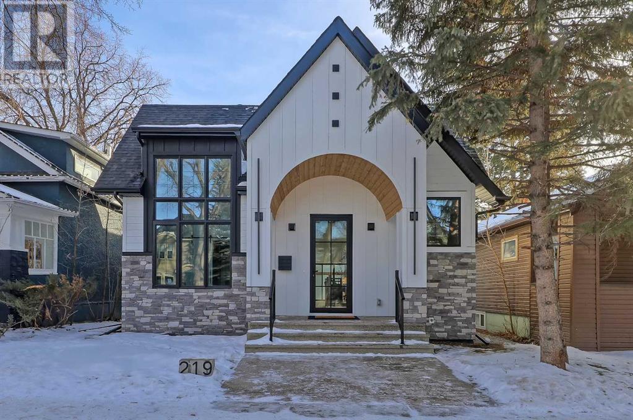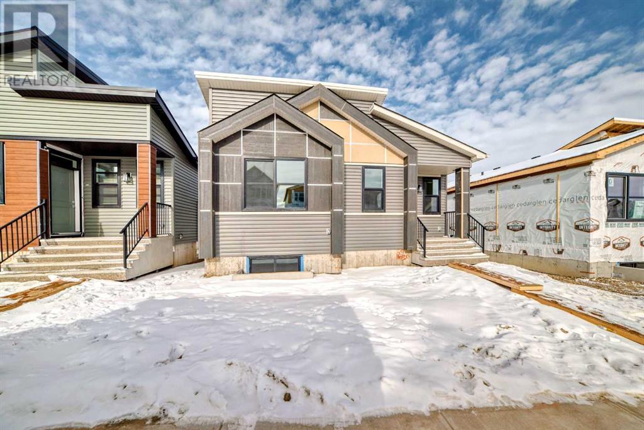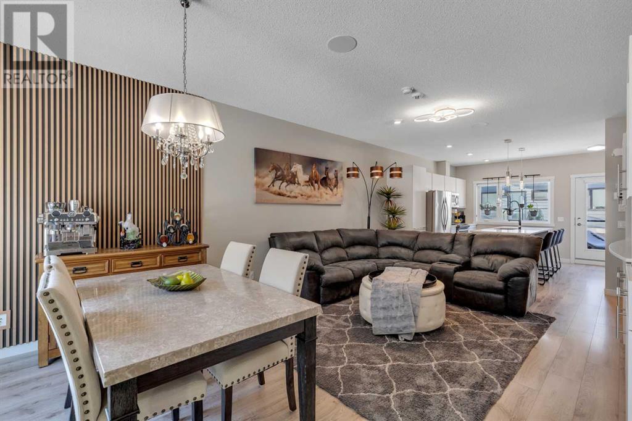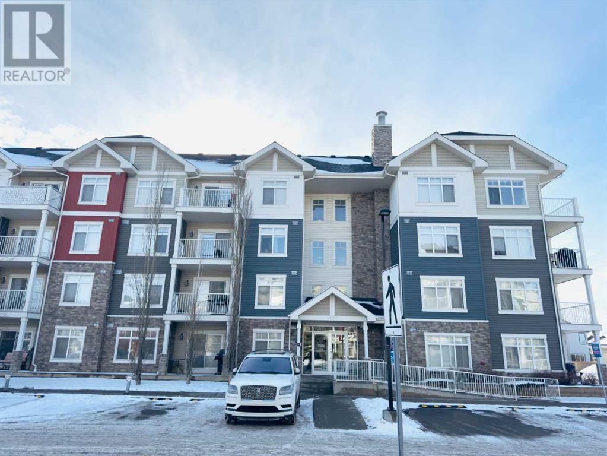STOP RENTING AND START LIVING IN YOUR DREAM HOME TODAY - BUY HOUSE IN CALGARY ALBERTA
We can help you to Buy House in Calgary Alberta, Your Dream Home. We have a wide range of MLS Listings Calgary that fit any budget and any style. And our team of Real Estate Experts will work with you to find the perfect match to Buy House in Calgary Alberta.
816, 121 Copperpond Common Se
Calgary, Alberta
You’ll love this double master bedroom condo, ideally situated in the family friendly community of Copperfield. This spacious condo is located over 2 floors and offers two balconies, one to the east and one to the west. On entering you’ll go up the entry stair to a light filled eat-in kitchen. This spacious area is well equipped with cabinets and counter space and will offer you a peaceful retreat at the end of your day. The large family room will not disappoint you. There is a convenient 2 piece bath on this level as well as a great laundry area. Upstairs you’ll find the first of 2 master bedroom/ensuite combinations to the west, featuring a 3 piece ensuite. The second master suite offers a 4 piece cheater ensuite. This condo comes with an assigned parking stall and storage locker. If you’re looking for an investment this is a perfect opportunity to pick up a property already leased to a great tenant. There’s low turnover in this well run condo complex so don’t let this chance pass you by! (id:51046)
Hope Street Real Estate Corp.
82, 4740 Dalton Drive Nw
Calgary, Alberta
Discover this inviting and immaculate 2-bedroom townhouse in sought-after Dalhousie, a perfect opportunity for first-time buyers or savvy investors. Enjoy the convenience of a large, private fenced yard and a bright, open living space. Upstairs, you'll find two comfortable bedrooms, a full bath, and a large storage room that could be used as a den. The spacious main floor features a sunny living room, kitchen, and dining area, offering comfortable living. Plus, the Dalhousie LRT station is just a 3-minute stroll, providing effortless commuting for professionals and students alike. Benefit from proximity to schools, shopping at Northland Mall, the Crowfoot YMCA, and everyday amenities. This well-maintained, pet-friendly complex boasts significant exterior upgrades over the past decade, including the roof, siding, windows, doors, and fences, ensuring peace of mind. Check out the virtual tour or book your private showing today! (id:51046)
2% Realty
1118, 11 Mahogany Row Se
Calgary, Alberta
2 BED | 2 BATH | MAIN FLOOR UNIT | HEATED UNDERGROUND PARKING | IN-UNIT LAUNDRY | GRANITE COUNTERTOPS | OPEN FLOOR PLAN | LAKE ACCESS | WALKING DISTANCE TO MAHOGANY VILLAGE AMENITIES, TO THE LAKE AND WETLANDS! The unit features a contemporary kitchen with full-height cabinets, stainless steel appliances, modern light fixtures, build-in work station, in-unit washer and dryer and open living and dining area. The primary bedroom featuring a walk in closet and 4-piece ensuite. The second bedroom can be used as an additional living space, home gym, or playroom. The large covered patio is ideal for summer time barbecuing and perfect for seniors or people with pets, with easy access to the outside through the patio doors. Unit also comes with a titled underground parking stall and a storage locker. Steps away from the Westman Village Shopping plaza with tons of eateries, shops and services. Located only 1 minute away from the West beach entrance. South Health Campus hospital and the world’s largest YMCA are both a 5 minute drive away. Truly an unbeatable location for this beautiful condo. This home is perfect for those who love an active lifestyle and a low-maintenance living space. Whether you are a first-time buyer looking for a starter home, a downsizer seeking a comfortable lifestyle, or an investor seeking a profitable opportunity, this condo is perfect for you. Vacant for a quick possession. (id:51046)
Homecare Realty Ltd.
2403, 302 Skyview Ranch Drive Ne
Calgary, Alberta
Welcome to this stunning top-floor corner unit in Skyview Ranch, one of Calgary’s fastest-growing communities. Offering over 850 sq. ft. of bright and open living space, this 2-bedroom, 2-bathroom condo is exceptionally clean and filled with natural light. Enjoy breathtaking mountain views from the private balcony, which also includes a gas line for your BBQ, perfect for outdoor cooking and relaxation.The open-concept living area is spacious and inviting, ideal for entertaining. The modern kitchen boasts stainless steel appliances, ample cabinet space, and stylish countertops. The primary bedroom features a walk-in closet and an ensuite bath, while the second bedroom is generously sized—perfect for guests, a home office, or additional living space. In-suite laundry adds to the convenience of this well-designed unit.Parking is effortless with one heated underground stall and an additional assigned surface stall, along with plenty of visitor parking. A separate storage locker provides extra space.This location is unbeatable, within walking distance to schools, parks, shopping plazas, and daily essentials at Sky Pointe Landing and Redstone Market Square. Major roads like Stoney Trail and Deerfoot Trail are just minutes away, ensuring quick access to downtown Calgary, the airport (10 minutes away), and other key destinations. CrossIron Mills and Horizon Mall are also just 10 minutes away, offering extensive shopping, dining, and entertainment options.This is a fantastic opportunity for homebuyers and investors! Whether you're looking for a move-in-ready home in a growing community or a high-demand rental property, this unit offers modern living, unbeatable convenience, and excellent value. With strong rental potential, proximity to major amenities, and easy access to key roadways, this property is a smart investment for both personal use and long-term returns. Don’t miss out on owning a prime condo in one of Calgary’s most sought-after neighborhoods. (id:51046)
Brilliant Realty
128 Harvest Hills Drive Ne
Calgary, Alberta
Beautiful newly renovated (year 2023) on 3 floors. New asphalt shingles roof and new paint job on the fence. 4 bedrooms( one bedroom no closet )+1 bedroom house with fully finished basement with recreation room, one bedroom ( the window does not meet the city building code )a full bathroom. Once you step inside the grand entrance you will be more than impressed by the open staircase and 2 story high ceiling. The main floor boasts a formal dining room, a living room with a bay window, as well as a family room with a cozy wood burning FIRE PLACE with BUILT-IN wall unit , newer kitchen cabinets and counter top, newer flooring, stainless steel appliances and a main floor laundry room. Upstairs you will enjoy newer flooring throughout the four bedrooms including a master retreat with a large seating area, jetted soaker tub, walk-in closet and double sinks. Downstairs you will find newer rich color vinyl plank flooring , a 5th bedroom with a large walk-in closet , and another full bathroom and recreation room. The north backyard is spacious and has beautiful trees. The backyard also has a large new painted deck, Garden Shed, pergola. The south facing front yard comes with a new painted deck. This home is perfect for a big family as it is located at the end of the playground zone, and is just a walk distance away from a playground, Close to large pond, and walking paths. The property is also in close proximity to big name businesses like, Tim Hortons, Sobey's, T&T Supermarket, Superstore, the Cinema, Home Depot, Canadian Tire, and Vivo Sports Centre. This property has quick access to Downtown and is vacant and easy to show and show well. Nice back valley may can made it for RV Parking. (id:51046)
Century 21 Bravo Realty
216, 4138 University Avenue Nw
Calgary, Alberta
FANTASTIC LOCATION!!! Great Investment!! Conveniently located on the second floor of the August building at sought after University District, one of the award-winning urban communities in Calgary. Live your urban vibe community dreams in this sophisticated apartment building located on the main street. Every amenity at your doorstep!This gorgeous and well maintained 1 bedroom condo features open concept floorplan, all stainless-steel appliances, 9’ ceilings, beautiful quartz countertops, a functional and well laid-out kitchen, a cozy full bathroom and an in-suite laundry. The huge bedroom has a spacious walk-in closet ready for you to conquer and design. The bright and modern living space is perfect for family entertainment and relaxation after long day of activities. Enjoy your huge balcony with BBQ gas line and an extra storage room. The balcony is adjacent to building's courtyard garden that can be an extension of your retreat or entertainment. The convenience of your secured TITLED underground parking stall, bike storage and extra parkade locker. The building has a cozy lounge for residents and a private amenity room that can be booked for your event.GREAT LOCATION, EXCELLENT AMENITIES, INNOVATIVE AND SUSTAINABLE COMMUNITY. The building is short distance to hospitals, university and mall. WALKING distance to bus stops, natural spaces, all-seasons central park, playgrounds, and more. University District is a well-established and vibrant community that features wide range of options for work life balance, dining, groceries, shopping, bank, cinema, local retailers, coffee shops, dental, daycare and more. EASY ACCESS to major highways and short drive to the mountains. Don’t miss your opportunity to call this your new home in one of the most desirable communities in Calgary! University District has lots to offer in the present and in the future. Find out and book your private showing with your favorite agent today! THIS CAN BE THE PLACE TO CREATE YOUR NEW BEAUTIFU L MEMORIES! (id:51046)
Cir Realty
113, 20 Dover Point Se
Calgary, Alberta
( OPEN HOUSE Saturday May 31st - 1 to 3:30 pm ) $35,000 in upgrades, waiting for you to enjoy. Discover this stunning 781 sq. ft. main-floor condo, completely reimagined with a one-of-a-kind open-concept design. A transformation unlike anything else in the building. Located in the #20 building, this two-bedroom, two-bathroom unit offers a spacious, modern feel, maximizing both function and style. Gone is the standard "galley" style kitchen. In its place is this gorgeous, new work space. Enjoy the duel Oven feature, pull out corner cabinet shelving and plenty of pans drawers. Quartz countertops with a large "breakfast bar" style eating area. The recessed lighting operates on dimmer switches to add passive lighting in the evenings and night time. Your primary bedroom boasts a "walk through" closet & 4 pc ensuite bath. Beautiful luxury vinyl plank flooring throughout the kitchen and living room area. Insuite laundry located just behind the classy, stylish sliding barn door. . Ground level covered patio area. This Ground floor location is perfect for anyone with mobility concerns. No stairs or elevators required. This unit offers a bright, clean, and inviting space, enhanced by thoughtful updates that make the home feel even larger. Did I mention that this is a "PET FRIENDLY" complex? The patio area offers privacy and has NEW artificial turf flooring with floor drain . This feature is great for pet owners. The condo fees include heat, and surface parking is conveniently located behind the building,. Don't miss this rare opportunity to own a beautifully updated condo in a prime location! (id:51046)
Trec The Real Estate Company
526 Wolf Willow Boulevard Se
Calgary, Alberta
LEGAL BASEMENT SUITE with 2 Bedrooms. Welcome to 526 Wolf Willow Boulevard SE! This remarkable home features a thoughtfully designed open-concept layout that perfectly balances modern living with comfort. Welcome to this newly built, spacious house which includes 5 bedrooms and 3.5 bathrooms with legal basement suite. Located in one of the most sought after community Wolf Willow, Southeast Calgary. Property offers about 2515 SQF of living space. Main floor includes gourmet kitchen and dinning space. Modern kitchen offers island with sparkling quarts countertops, modern cabinetry and the upgraded stainless steel appliances offer a perfect blend of style and functionality, making this kitchen a chef's dream. The main floor features luxury vinyl plank throughout, a bright, L-shaped kitchen with stainless steel appliances, a pantry, and an island for additional counter space and seating. The central dining area leads to the kitchen and the large, front living room. Additionally, the main floor has a 2-pc powder room with a pedestal sink, a rear mudroom, and a closet. The upper level offers a spacious primary bedroom with a large walk-in closet and 4 pc ensuite with dual sinks and standing shower. 2 additional bedrooms, a central flex/bonus room, stacked laundry closet, and 4 pc main bathroom. This completes the upper floor. Adding incredible value, this home includes a 2-BEDROOM LEGAL BASEMENT SUITE with a separate side entrance. Featuring 9-foot ceilings, a fully equipped kitchen, a 4-piece bathroom, a spacious living room, and two bedrooms, this Legal suite. Located in the community of Wolf Willow, this home is steps away from ample parks within the community, Fish Creek Park, Bow River, and Blue Devil Golf Club. Wolf Willow will be home to future schools, a dog park, commercial development, and trails. Book your private showing today! (id:51046)
Prep Realty
71 Carringford Road Nw
Calgary, Alberta
BRAND NEW | 3 BEDROOMS + FLEX | 2.5 BATHROOMS | SEPARATE SIDE ENTRANCE | Welcome to this stunning, brand new semi-detached home with Separate side entrance to the basement and 9ft Ceilings on main floor located in the vibrant community of Carrington, NW Calgary situation close to all amenities. As you step inside, you’ll be greeted by a bright, open-concept main floor with 9ft Ceiling height , featuring luxury vinyl plank flooring, large triple glazed windows, and a contemporary kitchen with quartz countertops, a spacious peninsula, and upgraded stainless steel appliances. The living and dining areas flow seamlessly together, making it ideal for entertaining and family gatherings.Additionally, there’s a versatile bonus/flex room perfect for a home office, family room, or play area. Upstairs, you’ll find 3 generous sized bedrooms and two full bathrooms, including a primary suite with a walk-in closet . This home is also equipped with WIRELESS power switches with the potential to control from cell phone. One of the unique features of this home is the separate entrance to the unfinished basement which provides additional potential options for future development. This location is very close to amenities such as grocery store, gas station, cafes, restaurants, ponds and walkways along with easy access to Highway and shopping plazas. Don’t miss out on this amazing opportunity to own a new home in one of Calgary’s most sought-after NW neighbourhoods! (id:51046)
Prep Realty
231 Copperpond Common Se
Calgary, Alberta
Welcome home to your awesome Copperfield townhouse! Nestled into a perfect location this south facing home has open southerly views of the park that’s just across the street. This open concept home features immaculate hardwood flooring and extra high nine foot knock-down stipple ceilings. The kitchen has gorgeous mocha soft close cabinets and shimmering granite counters. The patio doors are conveniently adjacent to BBQ balcony for summertime outdoor cooking. On the other side the kitchen spills over to the dining area and great room with a perfectly planned layout for family fun or having friends over. On the upper level you find two full sized bedrooms along with a full four piece bathroom with ensuite access to the primary bedroom. All bathrooms throughout the home are fitted granite counters and under-mount sinks. The laundry area is also located upstairs where you need it handy to the bedrooms. Beside the front entry on the main level there is a third bedroom or flex room that would double as a den that would allow visitors direct access from the front door. There is also direct access to the attached garage that has a large side storage area that measures about 5 feet by six. There is also secondary outdoor parking on the pad just in front of the attached garage. (id:51046)
RE/MAX Complete Realty
128 West Creek Pond
Chestermere, Alberta
*** PRICE REDUCED TO SALE *** Welcome to your ideal family home! This spacious abode boasts 4 bedrooms, 3.5 bathrooms, and nearly 3000 sqft of developed living space, offering ample room for comfortable living and entertaining. Situated on a large 5700 sqft lot, this property provides plenty of outdoor space for relaxation, gardening, and play. Conveniently located just a short drive away from a wealth of amenities, the lakeside golf club, and the serene shores of Chestermere Lake, you'll enjoy the best of both convenience and recreation. Step inside to discover an inviting open-concept kitchen, complete with a large island perfect for hosting gatherings and meal prep. With its newer roof shingles, furnace, and hot water tank, this home offers modern comforts and peace of mind. Whether you're enjoying family dinners in the spacious dining area, unwinding in the cozy living room, or hosting guests in the beautifully appointed kitchen, this home is sure to impress. Don't miss the opportunity to make this your forever home. Schedule a viewing with your favourite Realtor today and experience comfortable living in Chestermere! (id:51046)
Diamond Realty & Associates Ltd.
3011 12 Avenue Sw
Calgary, Alberta
Situated on a 60x124 LOT with H-GO zoning in the highly sought-after Shaganappi neighborhood Located next to the LRT station, it offers exceptional connectivity and high rental demand, making it an excellent investment opportunity.Currently, this property features a beautifully renovated bungalow with an illegal basement suite, providing great potential for rental income while planning future development. The main floor boasts a spacious layout with 2 bedrooms, a living room, dining room, kitchen, and a 4-piece bath. The separate-entry basement includes 2 additional bedrooms, a large rec room, a kitchen, a 4-piece bath, and laundry, making it a turnkey rental opportunity.Hold and rent or redevelop for maximum returns—this prime location offers endless possibilities! Don’t miss out on this rare opportunity! (id:51046)
Cir Realty
179 Sunlake Way Se
Calgary, Alberta
This spacious bungalow in the highly sought-after community of Sundance offers 2,700 sq. ft. of developed living space across two levels and is situated on a large corner lot with a sunny south-facing backyard. The main floor boasts soaring vaulted ceilings and a bright, open layout, featuring a dining room that flows into a well-maintained kitchen with timeless white cabinetry, ample counter and cabinet space, and access to the deck and backyard. Adjacent to the kitchen is a cozy breakfast nook with a built-in hutch. The vaulted primary bedroom includes a walk-in closet and a 4-piece ensuite, while a second bedroom is just steps away with a 4-piece bathroom conveniently located across the hall. A laundry room completes this level for added convenience. The finished basement provides additional living space with a large family room, two more bedrooms, a 4-piece bathroom, two hobby rooms, and plenty of storage. The buyer must assume the current tenant until October 1st, who are absolutely fantastic, long-standing model tenants, and who would love to remain. Situated away from heavy traffic, this home offers easy access to major roads, transit, shopping, parks, schools, and miles of pathways through Fish Creek Park, along with year-round activities at Lake Sundance. Don’t miss this incredible opportunity to make this home your own! (id:51046)
Royal LePage Benchmark
1001, 735 2 Avenue Sw
Calgary, Alberta
Welcome to your new home at The Oscar, a fabulous two—bedroom, two—bath executive—level condo that perfectly blends modern design with urban convenience! Step into a bright and spacious living space where floor-to-ceiling windows fill every room with natural light. The open-concept floor plan is designed for comfortable living and stylish entertaining. A beautiful natural stone feature wall graces the living room and the ensuite bathroom, creating a striking aesthetic that sets the tone for the entire home. The spacious kitchen has a large island featuring solid butcher block countertops, stainless steel appliances, and a gas stove. The kitchen overlooks the living and dining areas, offering river and downtown views. The primary bedroom boasts a large 5-piece spa-style ensuite and a generous walk-in closet—your private sanctuary for relaxation. Sip your morning coffee while taking in stunning downtown views from your NE-facing balcony. A well-proportioned second bedroom, a 4-piece guest bath, in-suite laundry, titled underground parking and a large assigned storage unit complete this fantastic package. This condo offers the ultimate convenience and lifestyle, just a short walk to countless amenities, including restaurants, river pathways, and public transit. Schedule your viewing today and experience the perfect blend of luxury and location! (id:51046)
RE/MAX Real Estate (Central)
RE/MAX First
2501, 1078 6 Avenue Sw
Calgary, Alberta
Fully Renovated Executive Suite with Stunning Views! This sensational 25th floor condominium with Concierge Service features 2 bedrooms + den/3 bedroom , 2.5 bathrooms with 2 parking stalls, 2 gas fireplaces, 3 balconies & almost 2,000 square feet of living space on one spacious level! Located in the popular West-end district of Calgary's downtown and steps away from the Bow River Pathway system. The modern fully renovated kitchen is open to the living & dining area - making the perfect space for entertaining. Luxury vinyl plank flooring flows throughout the entire condo with the exception of the tile floor in the bathrooms. The expansive living space has a flex area, full living room & a large private den (easily be converted to a third bedroom) - all with full height windows allowing for natural light to flow through the day. Master bedroom is at the East end of the condo & complete with a full 5 pc en-suite, custom closets & a private balcony that captures morning sun. The second bedroom is complete with it's own full en-suite & there is a powder room for guests. The building is completed with a concierge service that assists with package deliveries and dry cleaning - adding safety and convenience to your daily living. The McLeod also features 'concrete envelope construction', with concrete walls between adjoining suites for sound insulation and fire safety. Swimming pool, fully equipped exercise room, party room with kitchen and pool table. Easy access to the LRT, walking distance to Kensington, Eau Claire and Prince's Island. One block from the river path. Don't miss out on this great opportunity to own a luxurious executive condo in the very secure, very popular McLeod at Riverwest! (id:51046)
Century 21 Bamber Realty Ltd.
314, 808 Royal Avenue Sw
Calgary, Alberta
Bright, cozy, east facing one bedroom, one bathroom condo is sure to impress. The kitchen boasts beautiful counter tops, newer backsplash and big window for natural light. The nice sized primary bedroom is bright and offers a large closet. Along with the 4 piece bathroom there is in suite laundry and also an additional laundry room on the main level. There is also an addition storage locker on the main floor. Windows have been replaced and balconies replaced in 2019. There is an assigned parking stall (#34) behind the complex or you could just walk to work. This location is hard to beat as it is just steps from trendy 17th Ave and close to all the amazing restaurants and shops! You wont find a better maintained and managed complex! Book your showing today! Condo fees include heat, water, and sewer! (id:51046)
Cir Realty
151 Martha's Meadow Close Ne
Calgary, Alberta
This is your chance to own a stunning two-story home with a front-attached garage! Built in 2013, it features brand-New stucco and roof (2024) and is located in the vibrant community of Martindale NE. The main floor boasts a spacious foyer, open-concept layout, granite countertops, newer stainless-steel appliances, and a cozy living room with a fireplace. Upstairs, you’ll find three bedrooms, including a bright master with private access to a 4-piece bath, plus a huge bonus room—perfect for a growing family. The newly built (2024) illegal basement suite includes a modern kitchen, 4-piece bath, private laundry, and a separate entrance. This home sits on a large pie-shaped lot with a double-attached garage and easy access to schools, parks, shopping, and amenities. Homes like this don’t last long.Entry to illegal basment suite is from garage seprate side door.Book a showing with your realtor. (id:51046)
Trec The Real Estate Company
303, 537 14 Avenue Sw
Calgary, Alberta
Experience modern living at its finest in this freshly updated and move-in ready 2-bedroom, 1.5-bath condo in the highly sought-after Cypriana Towers! Recently painted, this stylish home is now vacant and ready for immediate possession.Step inside to discover a bright, open-concept layout featuring sleek laminate flooring, custom cabinetry, quartz countertops, and stainless steel appliances, all enhanced by elegant under-cabinet lighting. The spacious living room is a true showstopper, with striking floor-to-ceiling tile and a cozy gas fireplace — perfect for relaxing or entertaining.The primary bedroom offers a private 2-piece ensuite and dual closets, while the second bedroom provides ample space and direct access to the large balcony through sliding doors — ideal for morning coffee or evening unwinding. Both bathrooms are finished with stylish tile and quartz countertops for a polished, modern look.Additional perks include in-suite laundry, generous storage, and an assigned underground heated and secured parking stall with an additional storage locker. Residents also enjoy access to a rooftop patio, perfect for summertime lounging and entertaining.All of this, just steps to the vibrant shops, cafes, and restaurants of 17th Avenue, and only minutes to downtown Calgary.Fresh, vacant, and waiting for you — book your private showing today! (id:51046)
Exp Realty
277 Ambleside Avenue Nw
Calgary, Alberta
Welcome to 277 Ambleside Avenue! Nestled in one of Calgary’s newest northwest communities, this stunning home was built in 2022, showcasing numerous upgrades. You'll immediately notice the enhanced features, including upgraded appliances, custom cabinetry, an electric fireplace with tile detailing, and beautiful engineered hardwood flooring.This thoughtfully designed floor plan offers incredible functionality. On the main floor, the entrance to the basement greets you as you enter, leading to an in-law suite complete with a full kitchen, dedicated laundry, a spacious bedroom, ample storage, and a stacked washer and dryer. This is a comfortable space because of the upgraded 9' foundation which makes the basement feel spacious and open. The main floor also boasts an abundance of natural light, a modern kitchen with upgraded stainless-steel appliances (Including a gas range), and a unique double pantry/mudroom configuration. The mudroom offers ample space, providing the potential to add a spice kitchen (subject to the proper permits and approvals from the City of Calgary).On the upper level, you'll find four generously sized bedrooms, ensuring everyone has their own space. These rooms are separated by a large bonus room, creating multiple living areas for added flexibility. The primary retreat offers a serene and private space, complete with a luxurious 5-piece ensuite featuring dual vanities, a soaker tub, and an upgraded tiled shower. This retreat is complemented by a spacious walk-in closet. This home also features a double car garage, and an oversized 18x10 deck complete with BBQ gas line. Located in the vibrant community of Moriane (formerly Ambleton), this home is conveniently close to Calgary’s ring road, providing easy access to all corners of the city. 277 Ambleside Avenue is just minutes from community parks, schools, and established shopping amenities, including restaurants, a grocery store, and more.Schedule your private showing today to experience all this home and community have to offer! (id:51046)
Royal LePage Benchmark
141 Homestead View Ne
Calgary, Alberta
The Bellevue - a brand new home TO BE BUILT by Excel Homes. This is the perfect opportunity to choose all your own upgrades and options - this home will be ready for possession 6-9 months from the time a firm offer is written! Located in the up and coming community of HOMESTEAD, easily accessible off Stoney Trail & McKnight Blvd NE. The community offers a 3 acre community Assoc site, home to 2 future school sites, & Homestead Landing opening early 2025; walking paths, wetlands & more! Minutes to the Genesis Centre, established shopping centers, Tim Hortons & amenities. This home is Certified Built Green w/all the cost saving features that makes EXCEL HOMES such a wise choice - including solar conduit making this home solar ready! This plan was designed with families in mind, offering 3 separate living areas & a mudroom to keep things organized. Your new home will offer 1794 sf of living space. Main floor boasts a spacious foyer & front flex room - there is an option to turn the flex room into a MAIN FLOOR 4TH BEDROOM, with a full 4 pce bath)! Amazing kitchen w/stone counters, loads of cabinets & drawers large island & pantry. SS appliances are standard, as are 9' ceilings on the main floor. Vinyl plank floors are offered on the main floor. 2nd Storey features 3 generous bedrooms; primary suite has a huge walk in closet & private ensuite. A family sized central bonus room, laundry room & main 4 pce bath complete this level. PRIVATE SIDE ENTRY into basement level is an option. Washer dryer are also included. Rear 20x20 gravel parking pad. Your legal fees will be covered if you are using builders lawyer. Building your new home couldn't be easier or more flexible!! Come in an design your dream home today ! (id:51046)
Cir Realty
2703, 1100 8 Avenue Sw
Calgary, Alberta
Wake up every morning to panoramic views stretching from downtown Calgary to the Bow River and the Rocky Mountains from this fully renovated 27th-floor sub-penthouse in Calgary’s Downtown West End. With floor-to-ceiling windows wrapping around the unit, you’ll enjoy stunning views in nearly every direction—west, northwest, north, northeast, and southeast. Whether it’s the sparkling city skyline at night, the peaceful river below, or the snow-capped peaks in the distance, the scenery here is nothing short of spectacular. This expansive 2,442 sq. ft. 2-bedroom condo blends modern elegance with thoughtful design, perfect for those who appreciate both luxury and functionality.Step inside and be greeted by floor-to-ceiling windows that flood the space with natural light, offering uninterrupted city and mountain views from nearly every room. The open-concept living area features a striking ethanol fireplace, creating a warm and inviting atmosphere. Just beyond, the sunroom provides the perfect spot to unwind and take in the sunset over the Rockies.Designed with both form and function in mind, the chef-inspired kitchen features top-of-the-line appliances, including two built-in stoves and a microwave, along with a highly efficient layout following the "Chef’s Triangle" concept. The grand kitchen island not only provides ample workspace and storage but also serves as a stylish gathering place for up to six guests, making entertaining effortless.The primary suite is a private retreat with expansive river and mountain views, a large walk-in closet, and a spa-like ensuite bathroom featuring a walk-in shower with pebble stone flooring. The second bedroom offers the same breathtaking views, its own four-piece ensuite, and a walk-in closet, providing ultimate comfort and privacy for guests or family members.This condo is designed for effortless urban living, with a dedicated laundry space, a generous storage room, and a 2-piece powder room for guests. The unit also comes with two parking stalls. Residents of this premier building enjoy full-time, 24/7 concierge service and exclusive access to an indoor pool, hot tub, steam room, dry sauna, squash and racquetball courts.Step outside and find yourself just minutes from Prince’s Island Park, the vibrant Red Mile, and the charming Kensington district—all within walking distance. Whether you love riverside strolls, fine dining, or boutique shopping, this location puts the best of Calgary right at your doorstep.This is more than a condo—it’s a lifestyle of luxury, convenience, and unparalleled views. Schedule your private showing today! (id:51046)
Real Broker
602, 370 Dieppe Drive Sw
Calgary, Alberta
LUXURY BRAND NEW ‘HAUTE CONTEMPORARY’ FLOOR PLAN by 'Rohit Homes' - an award winning home builder for over 35 year known for their design interiors. | MOVE IN IMMEDIATELY | DESIGNER INTERIOR ‘HAUTE CONTEMPORARY’ BY AWARD WINNING 'LOUIS DUNCAN HE' | UPGRADES INCLUDE A/C, HUNTER DOUGLAS WINDOW FITTINGS, DIMMING LED LIGHTS IN EVERY ROOM | INNER CITY (MINUTES TO DT/WALK TO MRU) | INCREDIBLE DOWNTOWN VIEWS & AIR BNB FRIENDLY | PET FRIENDLY | TITLED UNDERGROUND PARKING & STORAGE | Welcome to Quesnay at Currie, located in 'Currie Barracks', a one-of-a-kind historic inner city location. Home to Alexandria park (w/ off leash dog park), enthralled with over 100 years of legacy, over 23 acres of green space creating a vibrant space to live. UPGRADES/FEATURES: 10’ ft ceiling, A/C Kitchen cabinets to ceiling, elegant QUARTZ countertops, quartz backsplash and waterfall counters, SS appliances, washer/dryer, Built in appliances, bespoke light fixtures, LVP floor, blinds included) BOLD designer condo features 2 bed, 2 bath, corner unit and spacious 906 sq ft open floor plan to enjoy. The design interior finishes are the ‘HAUTE CONTEMPORARY’. Step inside to be greeted by a stunning foyer and make your way to the chefs kitchen which connects seamlessly to the living room. Marvel at the waterfall quartz counters, beautiful cabinetry, and built in appliances. The living room is a great size, with wainscotting, striking crown molding, and floor to ceiling windows that stretch all along this corner unit and flood it with natural light. The full bathroom features vanity with quartz counters, tiled right to ceiling, wallpaper fitting to the design interior, and tub/shower combo for the shared bath that has a waterfall shower head and wand. The two bedrooms are a great size. Not to mention, you have your own private balcony space to enjoy. The primary room has its own ensuite that features: Double vanity, walk in shower, toilet and walk in closet space. Don't forget, you have titled heated underground parking (and storage), and lots of visitor parking for friends. Located close to Lincoln Park, the Westmount, ATCO corporate campus, 17 ave shopping/entertainment it makes not only the best place to LIVE, but to BE. Be part of history, in your BOLD NEW CONDO at 'Quesnay at Currie' Calgary's hottest new development! (id:51046)
Exp Realty
84 Kincora Terrace Nw
Calgary, Alberta
VIEW. VIEW. VIEW! C/W walkout basement, at the end of a quiet cul-de-sac with park and greenspace behind. This one has it all! Single level bungalow style ½ duplex with fully developed walkout basement at the end of a cul-de-sac with great view is now available. Backing onto a green space and sitting on top of a hill which provides for an unobstructed panoramic view. No Condo Fees. Total of 3 bedrooms, 2.5 bathrooms plus a den and air-conditioning. With floor to vaulted ceiling windows to take in the view this is a very bright unit which has an open floor plan and skylight above the kitchen island. Main floor living space has a gas fireplace. The flooring is hardwood on both levels with no carpet. There is a formal dining area, gourmet kitchen with centre island and breakfast eating bar with quartz countertops, designer tiled backsplash and stainless-steel appliances. The balcony has dura deck with a gas line for barbeque or a heating appliance. Large master bedroom has a 5-piece ensuite with jetted tub, oversized shower and walk in closet. Main floor also has a den with French style doors, a two-piece powder room and main floor laundry (the steamer dryer is included). Professionally developed walkout with a huge family room with gas fireplace and recreation/games room. The lower level also has it's own kitchen with 220 wiring for a stove - ideal for a wet bar or second kitchen. Two bedrooms, a four-piece bathroom and large storage room with 2 furnaces (one for each floor level) are on the walk-out level. Concrete patio leads to a beautifully landscaped yard and garden with underground sprinklers. Double attached garage for two vehicles. Ideal for empty nesters, mature individuals or a family seeking a single level home. Bungalow style duplexes are rare enough on their own but add in one with this view, a walk out basement, at the end of a cul-de-sac,backing on to greenspace and this level of finishing makes this unit very unique. (id:51046)
Cir Realty
104, 30 Sage Hill Walk Nw
Calgary, Alberta
Spacious & modern two bedrooms & 2 bathrooms unit on main floor with a functional floor plan and luxury finishing, in a well managed Condominium project with low Condo fee, titled underground parking, separate storage,.... in the heart of Sage Hill neighborhood, walking distance to shopping, gym, public transportation, ..........! Pets allowed with Board's approval. (id:51046)
RE/MAX Real Estate (Mountain View)
103 Country Hills Villas Nw
Calgary, Alberta
Welcome to Country Hills Villas! 3-bedroom townhouse with a single attached garage is ideally located close to schools, shopping, transportation, major roadways, a golf course, and all amenities. Step inside to an open-concept layout featuring a spacious living and dining area with patio doors leading to your private deck. The kitchen offers a center island and stainless steel appliances, making it both stylish and functional. Upstairs, you’ll find three generously sized bedrooms, including a primary suite with a walk-in closet. A full bathroom completes the upper level. The partially finished basement is framed, drywalled, and roughed in for a full bathroom—with included hardware—just awaiting your final touches. There’s also a versatile games/theater area ready to be customized to your needs. Additional features include lower-level laundry, ample storage, low condo fees, radon mitigation, and much more! Don’t miss this fantastic opportunity! (id:51046)
RE/MAX Real Estate (Mountain View)
122 Homestead Boulevard Ne
Calgary, Alberta
Welcome to an exceptional living experience in the heart of Homestead! This exquisite three-bedroom, 2.5-bath half-duplex offers 1,256.77 sqft of meticulously designed living space, perfectly tailored for modern families, discerning first-time homebuyers, and savvy investors alike. From the moment you step inside, you’ll be captivated by the open-concept main floor, where a sun-drenched living room seamlessly flows into a state-of-the-art kitchen, boasting premium finishes, sleek cabinetry, and a spacious dining area – an entertainer’s dream. Ascend to the upper level, where tranquility and comfort await. The luxurious primary suite offers a private sanctuary with a spa-like ensuite, while two additional well-appointed bedrooms and a stylish full bath provide the perfect balance of privacy and convenience. Every corner of this home radiates elegance and thoughtful design. Nestled in the dynamic and family-friendly community of Homestead, this home offers unparalleled access to an array of amenities. Stroll through picturesque parks, explore scenic walking trails, and unwind in expansive green spaces. Indulge in nearby shopping centers, diverse dining options, and essential services, all just moments away. Families will appreciate the proximity to top-rated schools and childcare facilities, while commuters will love the easy access to major roadways like Stoney Trail and efficient public transit connections. Discover a lifestyle of sophistication, comfort, and convenience in this stunning Homestead half-duplex. Opportunities like this are rare – schedule your private showing today and take the first step toward calling this extraordinary property home! (id:51046)
Real Broker
804 Shawnee Terrace Sw
Calgary, Alberta
Nestled in the picturesque community of Shawnee Slopes, this stunning 2021-built residence offers over 2,500 sq. ft. of above-grade living space, exuding a modern, light, and airy ambiance. The home features approximately $80,000 worth of upgrades with four spacious bedrooms, 2.5 well-appointed baths, and an expansive triple garage enhanced with an extra foot of space on each side. The kitchen living room combo features a literal wall of windows opening to the West facing backyard for loads of natural light to flood in! Speaking of the kitchen - the granite counter tops and ample cabinet space and pantry are the centerpiece of this stunning home. Notable upgrades include triple-glazed aluminum-framed windows ($20k upgrade), larger windows throughout for abundant natural light, and additional wall insulation between bedrooms for noise reduction. The triple car heated garage, equipped with a gas furnace and Nest thermostat, boasts a dedicated 100 Amp circuit suitable for charging two electric vehicles, complemented by an upgraded 200 Amp main panel and 20 Amp outlets in the garage and exterior. Inside, enjoy the comfort of an upgraded furnace with MERV 13 filters (can filter out forest fire smoke), central air conditioning, and Nest thermostats in both zones. The main floor showcases beautiful hardwood flooring, while the upper level features luxury vinyl, all within a pet-free and smoke-free environment. A huge primary bedroom with a stunning ensuite bathroom completes the upper level retreat. Cordless light-filtering honeycomb shades adorn the main floor windows, enhancing privacy and style. The exterior is equally impressive, with a zero-maintenance front yard featuring artificial grass and underground irrigation for plants, a professionally built fence, and one of the largest backyards in Shawnee Slopes, complete with a firepit, gravel walkways, and evergreen trees along the perimeter. A smart 4K security system with 16 cameras, NVR, and a 55” 4K TV in the lobby i s included for peace of mind. The unfinished basement features large windows and 9 foot high ceilings. A Radon mitigation system has already been installed as well. Situated adjacent to Fish Creek Provincial Park, Shawnee Slopes offers residents unparalleled access to nature, with numerous trails for cycling, walking, and running. The community is conveniently located near the Fish Creek-Lacombe C-Train Station, providing swift access to downtown Calgary. Nearby amenities include the Shawnessy Shopping Centre, featuring a variety of retail and dining options, and the Shawnee-Evergreen Community Association, which hosts events and programs fostering a strong sense of community. Experience the perfect blend of modern luxury and natural beauty in this exceptional Shawnee Slopes home. (id:51046)
Trec The Real Estate Company
511 Ranch Estates Place Nw
Calgary, Alberta
RANCHLANDS ESTATES welcomes you to this one-of-a-kind home offering over 3200SF of living space. BACKING onto an off-leash environmental reserve with sprawling GREEN SPACE, this property is a haven for nature lovers and those seeking tranquility & privacy! Meticulously maintained and upgraded over the years, this home features an impressive list of enhancements, including a completely redone exterior with stucco and stone, extensive landscaping, and a 50-year cedar shake roof. Recent updates include over $5,000 in electrical upgrades (January 2025) with a new panel and sub-panel (updated in 2011). Additional highlights include two additions, underground irrigation, VOLA fittings in all bathrooms, heated floors in the upper bathrooms, a fenced-in dog run & more! Step inside to discover a spacious and inviting layout that blends style and function. The main floor living space is inviting with large windows and SOUTH exposure looking out to your private front yard. Moving up to the second level, you’ll find the heart of the home—a sun-drenched living and family room featuring a wood-burning fireplace and an open concept design that connects seamlessly to the breakfast nook & kitchen. From here, step out onto your back deck to enjoy peaceful views of your backyard oasis. The kitchen boasts granite countertops, maple cabinetry, and a picturesque view of the lush backyard. Adjacent to the kitchen, the dining room provides ample space for family gatherings and entertaining. The main floor also offers the convenience of a laundry room, a powder room, and access to a side deck perfect for barbecuing. On the upper level, you’ll find a unique bedroom that could double as a home office, complete with vaulted ceilings and abundant natural light. The home boasts a total of four bedrooms and 2.5 bathrooms, ensuring plenty of space for family and guests. The lower level provides additional versatile living space, perfect for a home office, children’s playroom, gym, or any other fl ex space your lifestyle requires.This exceptional home is a rare find in Ranchlands Estates and must be seen in person to be truly appreciated! (id:51046)
Real Broker
17 Saddlelake Lane Ne
Calgary, Alberta
Welcome to your dream home! This stunning 3069 sq ft house offers the perfect blend of luxury and functionality. With 7 bedrooms, including two master suites with ensuite bathrooms there's plenty of space for everyone. The main floor boasts an open-to-above design, creating a spacious and airy feel. A gourmet kitchen with granite countertops, built-in stainless steel appliances, upgraded cabinets, and a spice kitchen will delight any chef. Enjoy separate living and family areas, a formal dining room, a den for added versatility, and a convenient main floor full bathroom. The family room is a true showstopper, featuring a beautiful entertainment unit with a cozy fireplace, perfect for gathering with loved ones. Step outside onto the expansive patio deck, ideal for entertaining guests or simply enjoying the fresh air. Upstairs, you'll find four bedrooms, two master bedrooms with own ensuite bathrooms, plus an extra bathroom for added convenience. A spacious loft provides additional living space, perfect for a home office, play area, or cozy reading nook. The fully finished illegal basement suite features three bedrooms, a kitchen, a living area, and a separate entrance, perfect for a growing family or guests. For added convenience, the home boasts a double attached garage, providing ample parking and storage space. Step outside and enjoy the beautiful backyard backing onto a park/green space, offering a tranquil escape. This luxurious home is conveniently located close to all amenities, making it the perfect place to call home. This home features ample space for both relaxation and entertaining. (id:51046)
RE/MAX Irealty Innovations
894 Applewood Drive Se
Calgary, Alberta
~1050SQFT+500SQFT 3+1 bedrooms 1- 4pcs bath; 1 -4pcs ensuite bath & 1- 3pcs bath on 3rd level double attached garage single home, bay-wiindow open vaulted ceiling; open dinning area living room; fire place in 3rd level; family room open plan to kitchen , kitchen door to nice fenced deck to back yard fence ..pink brick front wall with smaii deck , hardwood floor throght out 3 levels, insulated drywall with side window double attached garage. walk to front neighbour large playground (id:51046)
Grand Realty
117, 1101 84 Street Ne
Calgary, Alberta
Charming 3-Bedroom Mobile Home – Prime Location! 1124 SQFT | 3 Bedrooms | 1 Bathroom Corner Unit – Unique layout with extra privacy Spacious Living – Carpet and laminate flooring throughout Abundant Storage – Two large sheds for all your needs Sunroom – Perfect for relaxing and enjoying natural light Central A/C – Stay cool in summer Ample Parking – Plenty of space for multiple vehicles Prime Location – Only 3 minutes' drive to Walmart, Costco, and major stores Great Connectivity – Quick access to Stoney Trail & Highway 1A fantastic opportunity in a great location! Contact me for details or viewing. (id:51046)
RE/MAX House Of Real Estate
33 Kincora Landing Nw
Calgary, Alberta
NEW PRICE COME SEE A GREAT OPPORTUNITY!!! Welcome to 33 Kincora Landing, 2400 square feet of well thought out living space, a stunning two-storey home nestled in the heart of the desirable northwest community of Kincora! This beautifully maintained property offers the perfect blend of comfort and convenience, ideal for families or those looking to upgrade their space. Step inside to discover a bright and open layout, featuring a spacious bonus room perfect for a home office, media space, or play area. The primary bedroom boasts a luxurious ensuite bathroom, complete with a deep soaker tub and separate shower, providing a private retreat after a long day. With four bedrooms, 3 full bathrooms and 1 half bathroom, this home offers plenty of space for the entire family. BRAND NEW ROOF WITH HAIL RESISTANT UPGRADES INSTALLED THIS MAY!!!The heart of the home is the inviting nook, perfect for casual dining, and the well-appointed kitchen that opens to a cozy living area. Downstairs, the fully finished basement adds additional living space, ideal for a recreation room, gym, or guest suite.Situated in a family-friendly community, Kincora offers a strong homeowners association, beautiful walking paths, and quick access to major roadways like Stoney Trail and Shaganappi Trail. Enjoy the convenience of nearby schools, shopping at Creekside Shopping Centre and Beacon Hill, and a variety of local restaurants and cafes.Don't miss your opportunity to call this incredible house your home. Schedule for a private showing today. (id:51046)
Cir Realty
204 Lakeview Shores
Chestermere, Alberta
Welcome to this beautiful bungalow nestled in the desirable Lakeview Landing of Chestermere! Boasting a total of 2252.62 sq. ft. developed living space, this home offers a fantastic location close to the golf course, schools, parks/playgrounds, the lake, and shopping. Enjoy quick access to Easthills, Stoney Trail, and East Calgary.Step inside the front foyer and be captivated by the soaring 12'4" vaulted ceiling and abundant natural light illuminating the living room, complete with a cozy gas fireplace. Gleaming hardwood floors guide you past the convenient tiled 2-piece powder room and into the spacious kitchen. Here, you'll find ample cabinetry, elegant quartz countertops, stainless steel appliances, a practical pantry, and a versatile movable center island. The kitchen seamlessly flows into the well-sized dining area.Extend your living space outdoors through patio doors leading to a huge double-tiered deck. This outdoor oasis features an amazing hot tub with an electric raising cover that can even be transformed into a privacy-enhanced space with optional mesh sides. The back deck is equipped with a gas line for your BBQ and a charming gazebo structure with string lights, perfect for adding a propane fire table and creating memorable summer evenings. The low-maintenance artificial turf in the backyard is ideal for pet owners, and a garden shed provides extra storage.Back inside, the main level hosts a large primary bedroom easily accommodating a king-size bed, complete with a walk-in closet and a luxurious 4-piece ensuite bathroom featuring a separate shower and a jetted tub. Completing the main floor is a second bedroom, currently utilized as an office/den, and a practical mudroom/laundry room with direct access to the insulated and heated double attached garage.Descend to the lower level and discover a spacious family recreation room, highlighted by a custom bar (bar stools, fridge, dartboard, and electric fireplace included!). You'll also find two more gen erously sized bedrooms, a very large 4-piece bathroom, and a utility room offering abundant storage space with shelving. Don't miss the opportunity to make this wonderful home yours – book your showing today! (id:51046)
Real Estate Professionals Inc.
20 Lynx Meadows Court Nw
Calgary, Alberta
Lynx Ridge Estates is known for its serene surroundings, walking trails and proximity to top-rated schools, shopping, and golf courses. Experience the perfect blend of luxury, comfort, and convenience in this stunning home! Outside, the expansive back yard offers a peaceful escape with a spacious patio and ample room for outdoor activities. The triple-car garage provides plenty of parking and storage, making this home as practical as it is beautiful. Elegance and comfort you will see in every detail. As you step into the foyer, a bright and spacious living room welcomes you-perfectly positioned besides a semi-formal dining designed for intimate gatherings. The well appointed kitchen is crafted to encourage conversation with guests in the cozy feeling family room, creating a seamless flow throughout the main floor. An inviting den offers a versatile space for relaxation or home office, while a conveniently located laundry area and adjacent 2-piece washroom add to the homes practicality. Ascending the impressive staircase, you will discover an upper level featuring three generously sized bedrooms. An open, extra-wide hallway not only enhances the the sense of space but also doubles as a secondary study area. The expansive primary bedroom servers as a private retreat, complete with a luxurious 5 piece ensuite and an oversized walk-in closet. This beautiful home allows lots of natural light in and the summer temperature is controlled by the central air conditioning. (id:51046)
RE/MAX Real Estate (Mountain View)
2005 48 Avenue Sw
Calgary, Alberta
Introducing a breathtaking modern farmhouse situated on the most desirable south-backing street in Altadore. This architectural gem, crafted by the renowned Trickle Creek, embodies the perfect blend of indoor and outdoor living. With a refreshing design that merges style, functionality, and tranquility, this residence sets a new standard of quality. Spanning an impressive 5,250 square feet on a 37’x123' lot, this remarkable home boasts 5 bedrooms. As you step inside, the allure of white oak hardwood flooring throughout immediately captures your attention, infusing warmth and sophistication into every room. Abundant natural light pours through expansive windows, creating an airy, welcoming atmosphere. Thoughtfully selected built-ins, designer lighting, wall treatments, window coverings, and fixtures enhance the stunning aesthetic, adding an extra touch of luxury. The kitchen is a culinary enthusiast's dream, designed for both daily living and grand entertaining. Equipped with top-of-the-line appliances and a butler's pantry, it ensures unparalleled quality and performance. The sleek design and oversized quartzite/wood block waterfall island make this space as visually pleasing as it is functional. Adjacent to the open-concept kitchen is a formal dining area that flows effortlessly into a cozy living room adorned with a wood-burning fireplace. The front of the home features a tucked-away retreat, providing a serene space for relaxation or a home office. Ascending the floating staircase, you’ll find the primary suite, an oasis of luxury and comfort. This space includes a spacious bedroom, an en-suite bathroom, and a generous closet. The two secondary bedrooms are equally impressive, each with its own spacious closet and a shared bathroom. The top floor loft, with its wood beam ceilings and heated balconies at the front and back, is the perfect setting for a gym or yoga space. The south-facing backyard is an entertainer's dream, complete with a swim spa and sport court, making it ideal for family fun and gatherings. This outdoor oasis is complemented by a blend of hard and soft landscaping, providing a beautiful and functional space for relaxation and play.The lower level serves as a true haven for family entertainment, featuring a media/games room. Additionally, two bedrooms with a shared bath make it perfect for teenagers or guests. For added convenience during the cold winter months, a double garage with access to a paved alley offers the luxury of indoor parking. Situated close to schools, parks, an off-leash dog park, North Glenmore Park, shopping, and the amenities of Marda Loop, this home offers an unparalleled lifestyle in a prime location. Note, swim spa can be removed if required. (id:51046)
Sotheby's International Realty Canada
2028 Alexander Street Se
Calgary, Alberta
Luxury living in this BRAND-NEW, 4-BED, 3.5-BATH home, offering 2,826sqft of luxurious living space. Nestled in beautiful Ramsay, this home blends modern luxury with timeless charm. Every inch of this home has been meticulously crafted with HIGH-END MILLWORK, upgraded brass hardware, upgraded lighting fixtures, upgraded stone, upgraded European tilt and turn windows, custom arched passageways on the main floor, and an abundance of upscale upgrades all showcasing exceptional attention to detail. Step into a bright open main floor, where soaring 10’ ceilings and gorgeous ENGINEERED HARDWOOD floors set the tone for the entire space. The chef-inspired kitchen is a true masterpiece, centered around an impressive 10’ FLUTED WATERFALL QUARTZ ISLAND. Custom-stained white oak veneer cabinetry adds a touch of sophistication, while premium stainless-steel appliances—including a gas stove, custom hood range, and paneled cabinet fridge—enhance the culinary experience. The adjacent dining area showcases a paneled feature wall and completing this space is a pocket office that can also be converted into a butler’s pantry—an upgrade available to new homeowners through the Builder before moving in. The spacious living room is perfect for entertaining, with a custom-built entertainment cabinet, stunning Venetian Plaster Wall, and a cozy gas fireplace. Step through the impressive 10x9’ bi-parting patio doors onto your expansive private balcony, seamlessly extending your living space outdoors. Completing the main floor is a functional mudroom and a chic 2pc powder room. Making your way upstairs, the luxurious primary suite awaits, boasting downtown views, and a spa-inspired 5-piece ensuite, complete with a FREESTANDING SOAKER TUB, dual vanities, and IN-FLOOR HEATING. Two large His and Her’s walk-in closets with walk-through access into the convenient upper laundry room! Two additional spacious bedrooms, features beautiful tray ceilings, each with custom built-in closets, share a stunnin gly designed 4-piece bath. The fully developed WALK-OUT BASEMENT is an entertainer's dream, featuring a 4th bedroom with its own 4-pc bath, a wet bar, and a flex room that can be used as an office, game room, or gym. The family room is the perfect spot for movie nights or family gatherings. Outside, the private backyard includes a concrete patio, and plenty of green space. An OVERSIZED DOUBLE DETACHED GARAGE provides ample storage and parking. This home is equipped with advanced systems for efficiency, including a high-efficiency furnace, heat recovery unit, 50-gallon Bradford hot water tank, and is backed by NEW HOME WARRANTY. Located in the heart of Ramsay, you’ll enjoy easy access to the scenic Elbow River and the iconic Calgary Stampede grounds. Ramsay School is a 3-minute walk away, and the Ramsay Community Centre—right across the street—is a hub for local events and activities. (id:51046)
Exp Realty
99 Martinwood Road Ne
Calgary, Alberta
Welcome to your newly updated detached home situated on a prime street in a location that can't be beat! This three bedroom home offers tremendous value with a newer roof, siding, eavestroughs, gutters and windows! All the heavy lifting has been completed! A recently built, oversized, fully insulated and drywalled double garage is the perfect addition to the SOUTH-FACING backyard which offers low maintenance with a newer concrete patio, deck and an already installed seniors chairlift! Plus you have enough room for a dog run in the fully fenced backyard! Inside, you are greeted to a spacious living room with large windows offering plenty of natural light. The kitchen nook is ideal for family time leading to your back deck and patio. Upstairs, features an oversized primary retreat with beautiful bay windows and good size second and third bedrooms accompanied by a full bath. The basement offers a large family room that can easily be utilized as a kid's playroom or can be converted into the perfect man cave or gym! Plenty of additional storage space exists for a buyer's needs. A full size deep freezer and washer/dryer complete this space. Updates include; all new carpet, laminate flooring, updated nest thermostat, new lighting and much more. Don't miss your opportunity to view this one! Less than a 10 minute walk to the Gurdwara, the Genesis Centre and Saddletowne Circle amenities! Steps from major roads. This is an ideal home for newcomers, first-time buyers, investors and/or empty nesters! (id:51046)
Century 21 Bamber Realty Ltd.
204, 104 24 Avenue Sw
Calgary, Alberta
***COMPLETELY RENOVATED UNIT*** Welcome to this fully updated 2nd floor condo in the highly sought-after community of Mission! This stylish unit features brand-new vinyl flooring, a modern kitchen with new stainless steel appliances, sleek cabinetry, and quartz countertops. The spacious living room and bedroom offer plenty of comfort, while the fully updated bathroom adds a fresh touch.Enjoy your morning coffee or summer evenings on the huge covered balcony. The unit includes a covered parking stall, and while common laundry is available, many units in the building have installed in-suite washer/dryers.Nestled in a quiet cul-de-sac along the picturesque Elbow River, this well-managed building is steps from trendy cafés, restaurants, bars, Lindsay Park, MNP Sports Centre, downtown, and 17th Ave. Don’t miss this opportunity—condos in this building are selling fast! Book your private viewing today. (id:51046)
RE/MAX First
103, 408 27 Avenue Ne
Calgary, Alberta
**Open House on May 17th from 12pm-2pm** Step into this stunning 1,400+ sqft townhome in the heart of Winston Heights, part of a sleek 17-unit complex designed for modern living. This home offers an oversized single attached garage, a bright east-facing living room with engineered hardwood floors, and a chef-inspired kitchen featuring quartz countertops, full-height cabinetry, soft-close hinges, and upgraded appliances. With 3 bedrooms, 2.5 baths, and a fully finished basement, this home is both spacious and versatile. The primary ensuite boasts heated tile floors and luxury finishes, while the basement adds extra living space, perfect for a home office, guest room, or family room. Enjoy your own private rooftop patio with stunning city views – the ideal spot to relax or entertain. Thoughtful details include soundproofing between units (double drywall + ROXUL insulation), central vac rough-in, high-end windows and doors, and an included AC unit for year-round comfort. Located in a growing inner-city community, you’re just minutes from transit, schools, restaurants, shopping, and downtown. Don’t miss this opportunity to own a modern, luxurious townhome in one of the city’s most sought-after neighborhoods. Schedule your showing today and make "The Jade" your new home! (id:51046)
Cir Realty
615 Buffaloberry Manor Se
Calgary, Alberta
Welcome to your dream home in the heart of Logan Landing, Calgary’s vibrant new SE community where nature, convenience, & modern living come together. Imagine waking up in a home designed not just for living but for thriving - where every detail is thoughtfully crafted for comfort, style, & functionality. Step inside this 1,877 sq ft masterpiece and you’re greeted by a flood of natural light and warm, trendy luxury vinyl plank flooring that guides you through the main level. The flex room at the front of the home offers endless possibilities - a spacious office, a playroom, or even a creative space to unwind. Continue through the foyer and discover a chef-inspired kitchen featuring off-white cabinetry, sleek light grey quartz countertops, and striking black hardware. Picture yourself whipping up dinner on the spacious island while friends gather around with their beverage of choice. With a large pantry, your kitchen essentials are always organized and within reach. The dining area adjacent to the kitchen is perfect for hosting. Flow seamlessly into the great room - the perfect place to relax in front of the TV or entertain guests. Step out onto the rear deck and envision weekend BBQs, morning coffee, or evenings under the stars. With a $2,000 landscaping allowance, you can create the outdoor oasis you’ve always wanted. Upstairs, retreat to your primary suite, designed as a true sanctuary. The spa-like 5-piece ensuite invites you to unwind with a deep soak in the tub or a refreshing walk-in shower, while the massive walk-in closet ensures everything has its place. Two additional bedrooms are generously sized, each filled with natural light - perfect for family or guests. Laundry day is a breeze with the convenient upper-floor laundry room, just steps from the bedrooms. The double front attached garage adds both convenience and storage, and the home comes with a $6,954 appliance allowance so you can handpick the perfect appliances to match your lifestyle. Set for comp letion on May 21, 2025, this home isn’t just about stunning finishes & thoughtful design - it’s about creating a space where memories are made. Logan Landing offers walking trails, future parks, and easy access to amenities, making it the perfect backdrop for your next chapter. Ready to make this house your home? Schedule your private tour today - your dream lifestyle is waiting! *Photos are from a different property that is completed - similar model, different finishings. Please see last photo for interior selections of this home.* (id:51046)
Royal LePage Benchmark
306, 55 Wolf Hollow Crescent Se
Calgary, Alberta
Attention first-time home owners and investors - Welcome to Wolf Willow! Embrace the thrill of homeownership with this ***FULLY UPGRADED*** 2 BED/ 2 BATH plus Den unit with Federation park View. This unit features 9ft Ceiling, upgraded stone countertops, Stainless steel appliances, Ensuite bathroom with double vanity ,SPACIOUS BALCONY, Air conditioner and more! Enjoy peace and quiet on the upper floor with mountain views!, Bask in the abundance of natural light that floods this sun-facing unit. The unit also comes with its own parking stall, plenty of visitor parking and free street-parking for your guests. Convenience is at your doorstep, with quick access to Golf course, Bow river, neighboring shops, walk/ Bike trails, restaurants, and nearby parks. Don't miss out on this incredible opportunity to make this beautiful home your own. (id:51046)
Cir Realty
303, 350 4 Avenue Ne
Calgary, Alberta
This beautifully upgraded condo, offering stunning views of downtown Calgary, presents an ideal opportunity for first-time buyers eager to enter the property market. Recently renovated, this unit seamlessly blends modern updates with its original charm. Spanning over 1,185 square feet, this spacious corner unit is perfect for those seeking proximity to downtown, a short commute to work, and the simplicity of apartment living. The inviting living room features new carpet, fresh paint, and an elegant marble fireplace, creating a warm and stylish ambiance, with access to the south facing balcony. The large kitchen, adorned with wood cabinetry and new marble countertops, is a culinary delight, perfect for preparing meals and entertaining guests. Adjacent to the kitchen, a generous dining area offers a comfortable space for family gatherings. The primary bedroom is a serene retreat, complete with its own marble fireplace and a private ensuite. A second bedroom and a designated bathroom add to the convenience and functionality of this home. Additional features include in-suite laundry, ample storage with multiple closets, and underground parking. Residents can enjoy a beautiful community rooftop patio with breathtaking views of the Calgary skyline. Located in the charming Crescent Heights neighbourhood, this condo is just a short walk from the vibrant Bridgeland area, filled with shops and restaurants, and only a few blocks from the Bow River and Prince's Island Park. Create lasting memories in this exquisite downtown condo. (id:51046)
RE/MAX House Of Real Estate
219 7 Avenue Ne
Calgary, Alberta
*VISIT MULTIMEDIA LINK FOR FULL DETAILS & FLOORPLANS!* Introducing an architectural marvel in the established community of Crescent Heights. This newly built 5-bed, 3-bath BUNGALOW infill with a LEGAL 1-bed, 1-bath CARRIAGE SUITE redefines urban luxury, offering a stunning primary residence alongside an independent suite—ideal for multi-generational living or rental income. From the moment you arrive, this home captivates you with its striking curb appeal, LOW-MAINTENANCE STONE & COMPOSITE EXTERIOR, FULLY LANDSCAPED YARDS, and CONCRETE WALKWAYS. Inside, soaring VAULTED CEILINGS, WIDE-PLANK ENGINEERED OAK FLOORING, and oversized EUROPEAN WINDOWS create a bright and sophisticated atmosphere.The gourmet CHEF’s KITCHEN is a masterpiece, featuring a TOP-OF-THE-LINE APPLIANCE PACKAGE, CUSTOM CABINETRY, QUARTZ COUNTERTOPS, a large CENTRAL ISLAND, and UNDER-CABINET LIGHTING. The open-concept design flows into the elegant dining area and living room, complete with a natural gas fireplace and sliding doors leading to the backyard. A tiled mudroom with built-ins ensures seamless organization. The PRIMARY SUITE is a retreat boasting VAULTED CEILINGS, an OVERSIZED WALK-IN CLOSET, and a SPA-INSPIRED ENSUITE with HEATED FLOORS, DUAL VANITIES, a FREESTANDING SOAKER TUB, and a LARGE TILED SHOWER—a spacious second bedroom and a stylish main bathroom complete the main floor. The FULLY FINISHED BASEMENT offers 9’ CEILINGS, a large REC ROOM with a WET BAR, a FORMAL GYM with mirrored walls, three additional bedrooms with oversized windows, a 4-PIECE BATHROOM, and a FORMAL LAUNDRY ROOM with a sink and storage. Stepping outside, the backyard is a PRIVATE OASIS featuring a SPACIOUS DECK with a GAS LINE for a BBQ, HEATER, or FIREPIT. The DOUBLE GARAGE is HEATED, INSULATED & DRYWALLED, ensuring comfort year-round. Perched above the garage, the LEGAL CARRIAGE SUITE offers WIDE-PLANK FLOORING, an OPEN-CONCEPT LIVING AREA, a MODERN KITCHEN with STAINLESS STEEL APPLIANCES, a spacious BEDROOM, an d a FULL 4-PIECE BATHROOM—ideal for extended family or rental income. Located in Crescent Heights, this home provides unparalleled access to DOWNTOWN, BOUTIQUE SHOPS, TRENDY RESTAURANTS, and SCENIC PARKS. The Bridgeland LRT, major roadways, and the Bow River pathway system are just minutes away. This isn’t just a home—it’s a LIFESTYLE. Schedule your private showing today! (id:51046)
RE/MAX House Of Real Estate
89 Herron Common Ne
Calgary, Alberta
Welcome to this brand new cozy bungalow in popular community of Livingston. It features finished basement with 1720 sqft finished area. (978.9 sqft main floor and 741.1 sqft basement), side entrance, quartz counter tops in the kitchen and bathrooms, 9 feet ceiling on the main floor, stainless steel appliances, and vinyl flooring in the living room and kitchen area. Main floor with 2 good size bedrooms, master bedroom with 4 pieces ensuite, bright and large living room, spacious kitchen and eating area, and mud room in the back entrance. Fully finished basement with separated side entrance, large family room, 2 large bedrooms, 1 full bathroom, and large storage area. It closes to playground, shopping, restaurants, and easy access to major roads. Very good for starter home or investment property. ** 89 Herron Common NE ** (id:51046)
Century 21 Bravo Realty
302, 218 Sherwood Square Nw
Calgary, Alberta
Check out the 3D tour! Welcome to this stunning townhome in the highly desirable community of Sherwood, offering 1545 sqft of developed living space, 3 spacious bedrooms, 2.5 bathrooms, and a double attached garage! This floor plan allows you to enter directly onto your main level which features a bright, open-concept floor plan with 9-foot ceilings and plenty of natural light. The beautifully designed kitchen includes upgraded stainless steel appliances, quartz countertops, and a good sized island. If you like entertaining, the living and dining areas flow seamlessly, creating a perfect space for hosting. Custom builds include multiple feature walls and the built in TV surround(professionally built/installed, not IKEA!). Upstairs, you'll find three generously sized bedrooms, including a luxurious primary suite with built-in speakers, a private three-piece ensuite and a walk-in closet with custom cabinets. The 2nd bedroom also has custom closets as well. The 3rd bedroom was custom designed with versatility in mind. Currently it can be used as a very large bedroom but you could also remove the wall and door panels to create a loft space! A 4 piece bathroom completes this floor. In the basement, there is a bonus den space that is currently being used as a man cave but could be used for many different purposes. Other upgrades include A/C, upgraded network wiring throughout home, new dishwasher, new granite sink and much more! For added convenience, this home includes a double attached garage and a prime location near Stoney Trail, public transit, Sage Hill Crossing, where you’ll find shops, restaurants, and other amenities. With access to parks, playgrounds, and scenic pathways nearby, this home offers both comfort and ease of living. Book your private showing today! (id:51046)
RE/MAX Real Estate (Mountain View)
91 Red Sky Crescent Ne
Calgary, Alberta
Welcome to this stunning custom-built masterpiece in the highly sought-after Redstone neighborhood, featuring 3,593 sq. ft. of beautifully finished living space. No expense has been spared in the design, showcasing a neutral color palette that highlights the home's elegance and the abundance of natural light. As you step into the foyer, you'll immediately appreciate the spacious layout. The main floor includes a versatile flex room, a generous living room with a striking gas fireplace and large windows, and a chef's dream kitchen equipped with an island, ceiling-height cabinets, quartz countertops, and stainless steel appliances, along with a pantry and a separate spice kitchen. The main floor also boasts a spacious dining area that opens to an outdoor deck with a gazebo, as well as a convenient 3-piece powder room. Upstairs, you'll find a large bonus room along with four bedrooms, two of which feature their own ensuite bathrooms. The primary suite includes a luxurious 5-piece ensuite and a spacious walk-in closet. The second floor also offers a laundry room and a shared 4-piece bathroom. The fully finished basement, accessible through a separate entrance, includes a self-contained 1-bedroom unit with a kitchenette, a 4-piece bath, and a spacious living area, and separate laundry facility, completed with municipal approval and permits. With numerous upgrades throughout, including high-end flooring and lighting and even central air conditioning for the hot summers, this home truly exemplifies quality and style. Don't miss your chance to experience this exceptional property! Call today to view!! (id:51046)
Century 21 Bravo Realty
701, 8505 Broadcast Avenue Sw
Calgary, Alberta
OPEN HOUSE SATURDAY MAY 24TH 2PM-4PM. Welcome to the epitome of luxury living at the Gateway, where Apartment 701 awaits to redefine your urban experience. This TWO-LEVEL PENTHOUSE spans OVER 1700 SQUARE FEET of indulgent space, offering sweeping views of both the Alberta rural hills and majestic Rocky Mountains. As you step inside, high ceilings and rich chevron pattern flooring greet you, accompanied by an abundance of natural light streaming through large windows that adorn every corner. The bright OPEN FLOORPLAN seamlessly connects the living, dining, and kitchen areas, where quartz counters and stainless-steel appliances gleam under the spotlight. A large slab of quartz serves as a luxurious backsplash, while the refrigerator and dishwasher being seamlessly integrated into the cabinetry give the space an elevated touch. The spacious wrap-around balcony beckons for alfresco entertaining with plenty of space for dining with friends and family. Remote control blinds add convenience to controlling the ambiance of the space. This CORNER UNIT boasts three bedrooms, including a spacious primary ensuite featuring a stunning double vanity, frameless glass shower, and a massive walk-in closet. With four and a half baths in total, comfort and convenience are never compromised. Additional perks include TWO TITLED PARKING SPOTS and access to superb amenities such as fitness facilities, beauty services, and a selection of coffee shops and restaurants right at your doorstep. Located just moments away from Calgary's top private schools and with easy access to the downtown core and Highway 1 leading to Banff, Apartment 701 offers a lifestyle of unparalleled luxury and convenience. (id:51046)
Exp Realty
6413, 155 Skyview Ranch Way Ne
Calgary, Alberta
Welcome to this amazing TOP floor NEW RENOVATED CORNER UNIT in the community of Skyview. It comes with 2 TITLED PARKING SPOTS (1 UNDERGROUND AND 1 SURFACE STALL). This unit is freshly painted and professionally cleaned. Ready to move in unit is perfectly situated for anyone looking for easy access to Country Hills Blvd, Stoney and Deerfoot Trail. This unit is perfect for couples, roommates and small families. 2 bed and 2 bath apartment comes with a spacious patio and the master bedroom comes with an en suite bathroom. The stunning kitchen is very easy to clean with granite counter-tops and black appliances. The living space is bright and open. The unit includes titled UNDERGROUND parking and a storage cage. The unit is located within walking distance from schools, playgrounds and 5-10 minutes drive to the Airport and Cross iron mills. (id:51046)
Prep Realty


