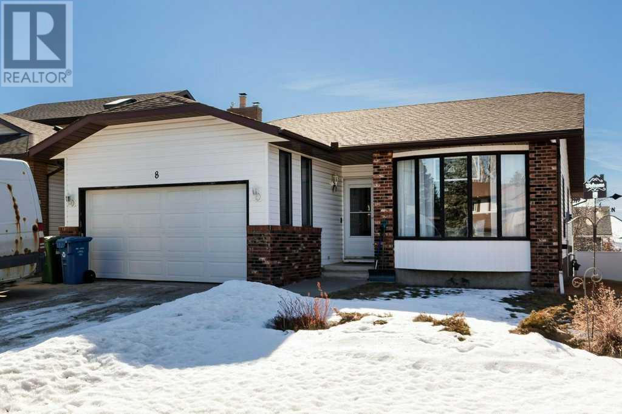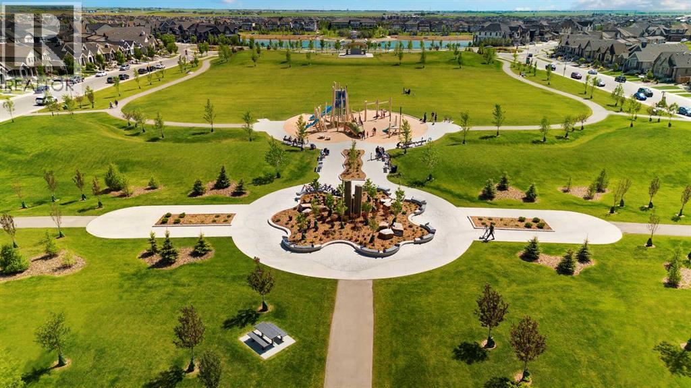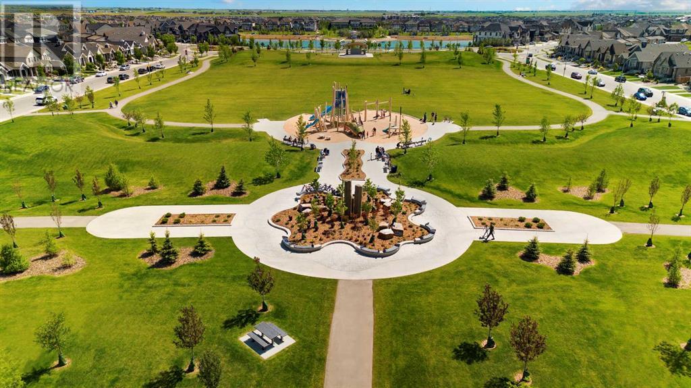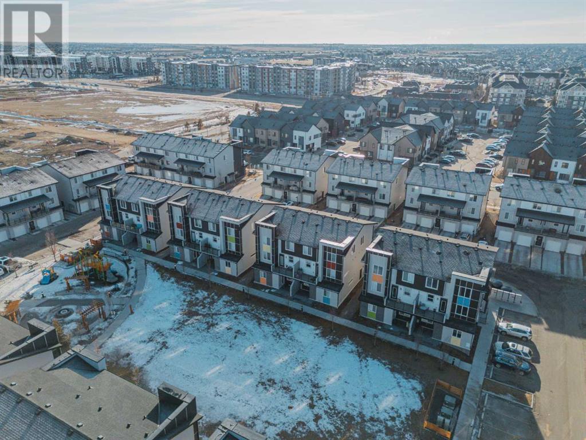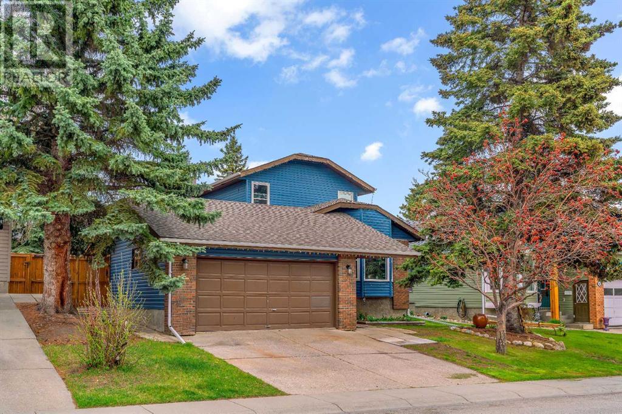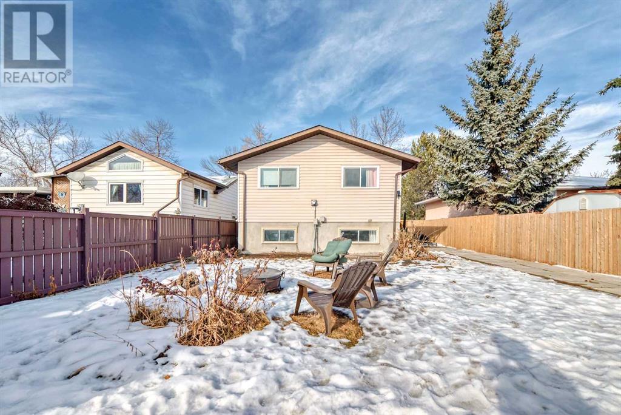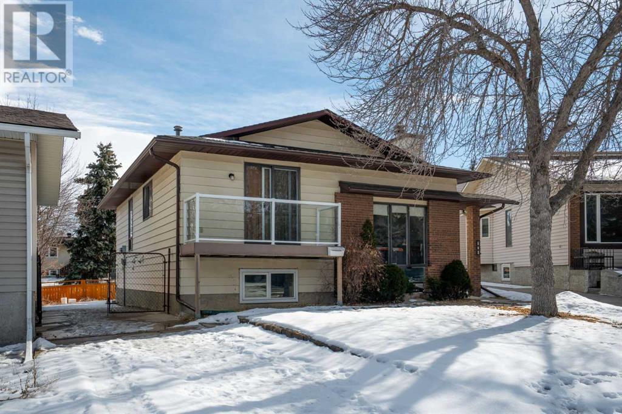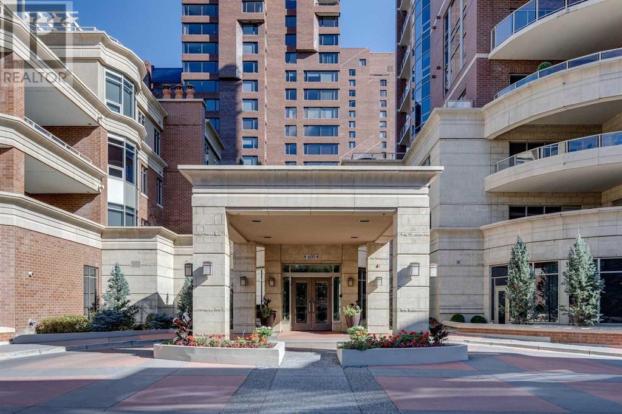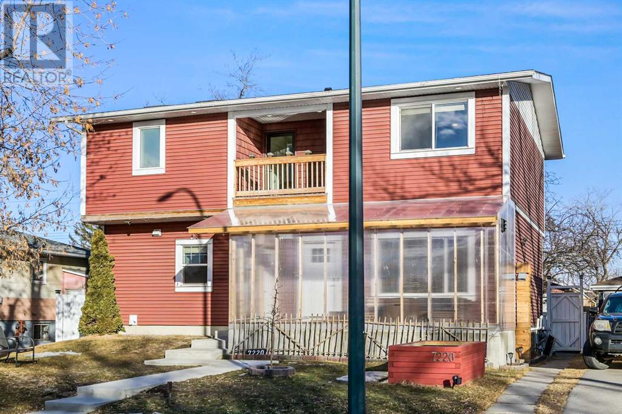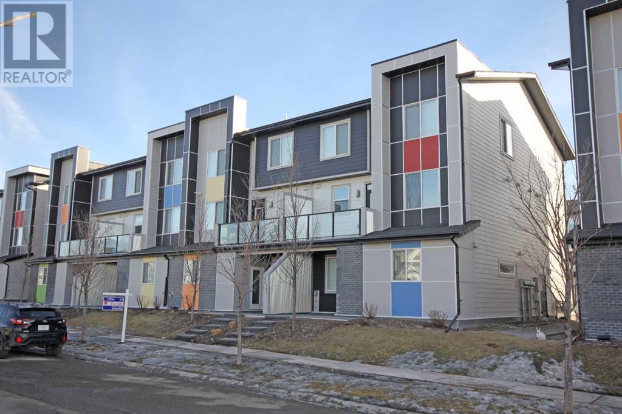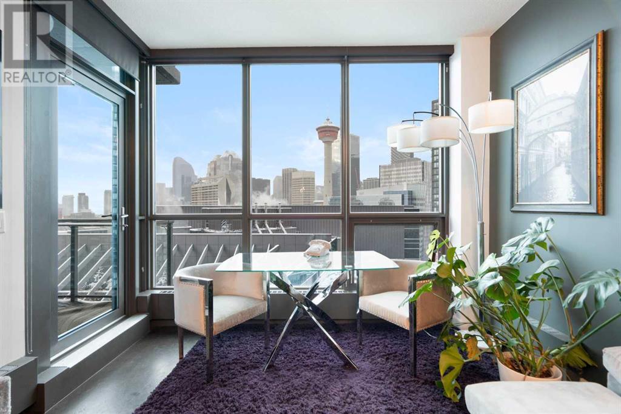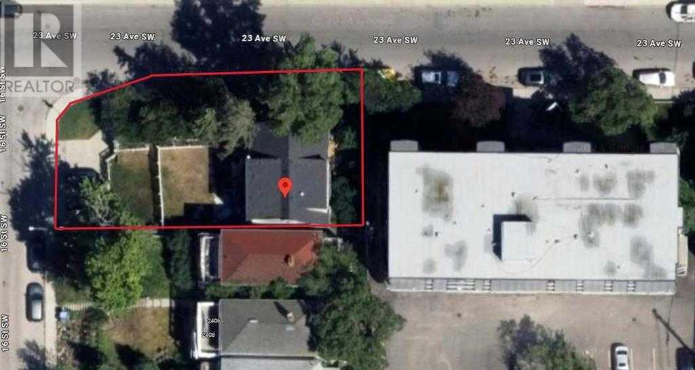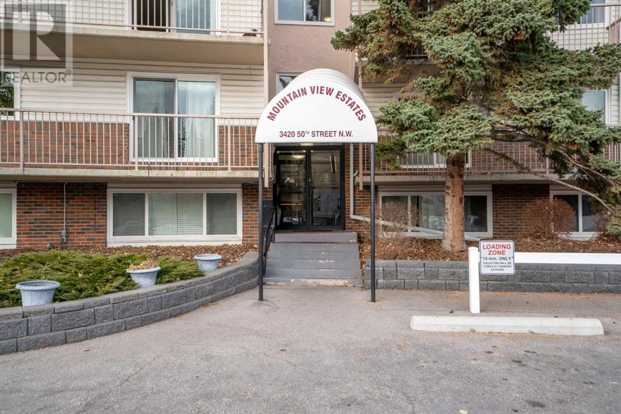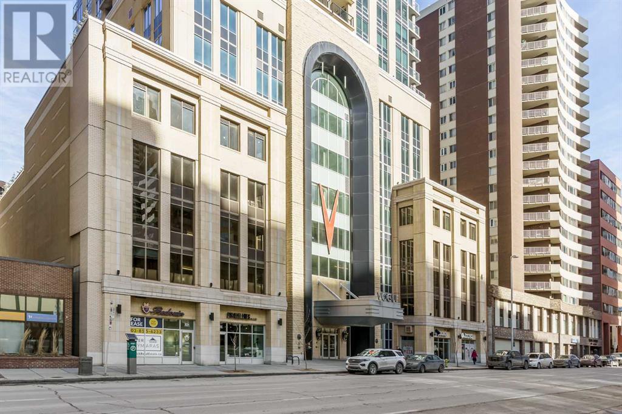STOP RENTING AND START LIVING IN YOUR DREAM HOME TODAY - BUY HOUSE IN CALGARY ALBERTA
We can help you to Buy House in Calgary Alberta, Your Dream Home. We have a wide range of MLS Listings Calgary that fit any budget and any style. And our team of Real Estate Experts will work with you to find the perfect match to Buy House in Calgary Alberta.
8 Edgeland Bay Nw
Calgary, Alberta
Nestled in the highly sought-after community of Edgemont, this beautifully renovated home offers 1,600 sq. ft. of refined main-floor living space, seamlessly blending style and comfort. Thoughtfully designed with a neutral color palette and elegant new flooring, this residence exudes timeless sophistication. The open-concept living and dining area, enhanced by a grand bay window, is bathed in natural light—creating the perfect setting for hosting intimate gatherings or lively celebrations. The well-appointed kitchen boasts ample counter space, abundant storage, and effortless access to the adjoining sunken family room, where a cozy fireplace invites relaxation. Step outside onto the sun-drenched deck—an idyllic retreat for unwinding with a cool drink while enjoying the warmth of the afternoon sun. The serene primary suite is a true sanctuary, complete with his-and-hers closets, a private ensuite, and exclusive access to the upper deck—offering a peaceful escape. Two additional spacious bedrooms, a full bath, and a dedicated laundry room complete the main floor. The fully finished walkout basement is designed for versatility and entertainment, featuring a sprawling recreation room perfect for game nights and gatherings. A generously sized fourth bedroom with an attached sitting area provides a comfortable retreat—ideal for teens or guests (Windows in Basement Bedroom may not be to today's Code). A half bath and an expansive utility room with built-in shelving offer exceptional storage and workspace. Step outside to the beautifully landscaped, south-facing backyard—fully fenced (Composite Low Maintenance Fencing) for privacy, with a concrete patio and a spacious pie-shaped lot, perfect for outdoor activities or a charming garden oasis. Situated on a quiet cul-de-sac, this home is just moments from parks, pathways, top-rated schools, and local amenities. Plus, with Nose Hill Park’s breathtaking landscapes and extensive trails just steps away, nature lovers will relish the unparalleled access to outdoor adventures. With its prime location and thoughtful design, this home is a rare gem—offering an unparalleled lifestyle of comfort and convenience. Great opportunity to add your own Modern Flare with Upgrades to suit your needs and wants! Call your favorite Realtor to come view today. (id:51046)
RE/MAX First
313, 595 Mahogany Road Se
Calgary, Alberta
**YOU KNOW THE FEELING WHEN YOU'RE ON HOLIDAYS?** Welcome to Park Place of Mahogany. The newest addition to Jayman BUILT's Resort Living Collection are the luxurious, maintenance-free townhomes of Park Place, anchored on Mahogany's Central Green. A 13 acre green space sporting pickle ball courts, tennis courts, community gardens and an Amphitheatre. Discover the PINOT! An elevated courtyard facing townhome with park views featuring the ALABASTER ELEVATED COLOUR PALETTE. You will love this palette - The ELEVATED package includes two-tone kitchen cabinets. Luxurious marble style tile at kitchen backsplash. Polished chrome cabinetry hardware and interior door hardware throughout. Beautiful luxury vinyl tile at upper floor bathrooms and laundry along with stunning pendant light fixtures over kitchen eating bar in matte black finish. The home welcomes you into over 1700 sq ft of fine AIR CONDITIONED living, showcasing 3 bedrooms, 2.5 baths, flex room, den and a DOUBLE ATTACHED SIDE BY SIDE HEATED GARAGE. The thoughtfully designed open floor plan offers a beautiful kitchen boasting a sleek Whirlpool appliance package, undermount sinks through out, a contemporary lighting package, Moen kitchen fixtures, Vichey bathroom fixtures, kitchen back splash tile to ceiling and upgraded tile package through out. Enjoy the expansive main living area that has both room for a designated dining area, additional flex area and enjoyable living room complimented with a nice selection of windows making this home bright and airy along with a stunning liner feature fireplace to add warmth and coziness. North and South exposures with a deck and patio for your leisure. The Primary Bedroom on the upper level, overlooking the greenspace, includes a generous walk-in closet and 5 piece en suite featuring dual vanities, stand alone shower and large soaker tub. Discover two more sizeable bedrooms on this level along with a full bath and convenient 2nd floor laundry. The lower level offers you yet an other flex area for even more additional living space, ideal for a media room or den/office. Park Place home owners will enjoy fully landscaped and fenced yards, lake access, 22km of community pathways and is conveniently located close to the shops and services of Mahogany and Westman Village. Jayman's standard inclusions for this stunning home are 6 solar panels, BuiltGreen Canada Standard, with an EnerGuide rating, UVC ultraviolet light air purification system, high efficiency furnace with Merv 13 filters, active heat recovery ventilator, tankless hot water heater, triple pane windows, smart home technology solutions and an electric vehicle charging outlet. WELCOME TO PARK PLACE! (id:51046)
Jayman Realty Inc.
127 Mahogany Gardens Se
Calgary, Alberta
**YOU KNOW THE FEELING WHEN YOU'RE ON HOLIDAYS?** Welcome to Park Place of Mahogany. The newest addition to Jayman BUILT's Resort Living Collection are the luxurious, maintenance-free townhomes of Park Place, anchored on Mahogany's Central Green. A 13 acre green space sporting pickle ball courts, tennis courts, community gardens and an Amphitheatre. Discover the MOSCATO! An elevated townhome with North and South exposures featuring the OAK & ORE COLOUR PALETTE. You will love this palette - The ELEVATED package includes two-tone cabinets at kitchen. Eye catching chevron white glossy tile at kitchen backsplash. Luxurious black quartz countertop at kitchen island and elegant white quartz countertops at kitchen perimeter and bathrooms. Large format while glossy wall tile at bathrooms with unique triangular shaped tile at vanities. Premium luxury vinyl tile flooring at bathrooms and laundry. Complimentary modern matte black cabinet hardware and interior door hardware throughout. Stunning black pendant light fixtures over kitchen eating bar with matching black vanity fixtures. The home welcomes you into over 1300 sq ft of developed fine living showcasing 2 PRIMARY BEDROOMS each with their very own private ensuite and a DOUBLE ATTACHED TANDEM HEATED GARAGE. The thoughtfully designed open floor plan offers a beautiful kitchen boasting a sleek Whirlpool appliance package, undermount sinks through out, a contemporary lighting package, Moen kitchen fixtures, Vichey bathroom fixtures, quartz counter tops throughout, foyer area on the lower level, washer and dryer, air conditioning and EV rough-in plug. Enjoy the expansive main living area that has room for a designated dining area and enjoyable living room complimented with a nice selection of windows making this home bright and airy along with a stunning linear site line with a deck and patio for your leisure. The TWO Primary Bedrooms on the upper level, both includes a generous walk-in closet with private ensuites with one boasting a 5 piece oasis featuring dual vanities, stand alone shower and large soaker tub. Park Place home owners will enjoy fully landscaped and fenced yards, lake access, 22km of community pathways and is conveniently located close to the shops and services of Mahogany and Westman Village. Jayman's standard inclusions for this stunning home are 6 solar panels, BuiltGreen Canada Standard, with an EnerGuide rating, UVC ultraviolet light air purification system, high efficiency furnace with Merv 13 filters, active heat recovery ventilator, tankless hot water heater, triple pane windows and smart home technology solutions.. To view your Dream Home today, visit the Show Home at 591 Mahogany Road SE. WELCOME TO PARK PLACE! (id:51046)
Jayman Realty Inc.
203, 140 Redstone Walk Ne
Calgary, Alberta
Discover this immaculately maintained Townhouse in the highly sought-after community of Redstone! Enjoy unparalleled amenities including a playground, BBQ area, pergola, controlled fire pit, and expansive green spaces, all designed for family enjoyment and outdoor relaxation. This fully upgraded townhome offers the perfect blend of style, comfort, and functionality, making it an ideal starter home in a family-friendly neighborhood. Step inside to an open-concept floor plan with two spacious master bedrooms, upper floor laundry, and a heated garage with a separate entrance. The chef-inspired kitchen boasts stainless steel appliances and contemporary finishes. Step outside onto your private balcony, complete with a gas line for effortless BBQs, and enjoy stunning views of the lush green space, perfect for outdoor living. Upstairs, each of the two master suites offers private ensuite bathrooms and in-suite laundry, providing convenience and luxury at every turn. Prime Location: This home is strategically located with easy access to Stoney Trail, Metis Trail, and Deerfoot Trail, placing you just minutes away from key destinations like Calgary International Airport, Costco, CrossIron Mills Mall, dining options, and local shops. Saddleridge YMCA, Don Hartman Arena, and Calgary Public Library are also just a short drive away, offering endless recreational and community opportunities. Live the dream in the vibrant Redstone community, where comfort, convenience, and luxury meet to provide an exceptional lifestyle. Schedule your showing today! (id:51046)
Royal LePage Metro
1440, 540 14 Avenue Sw
Calgary, Alberta
This stunning property offers contemporary features and a sophisticated designer's touch, representing luxurious city living in the executive penthouse of Rosewood Estates. Boasting a distinctive two-story layout with unparalleled panoramic views, this elegant condo represents the pinnacle of downtown luxury living with over 2100 SqFt of comfortable living space. Ideally situated in the vibrant Beltline, just off the renowned 17th Avenue, it provides effortless access to premier dining, cafes, amenities, & active nightlife.This penthouse features two outdoor balcony retreats, also including a private three-season sunroom & expansive windows that offer breathtaking vistas of sunrise, the Calgary skyline, & views of the Stampede fireworks from almost every room. Meticulously crafted, every facet of this unit exudes thoughtful design, featuring a range of premium upgrades, such as new matte black hardwood floors, fresh paint, central air conditioning, a central vacuum system, designer light installations paired with recessed LED lighting, & luxury window coverings.The main level blends from a welcoming foyer that leads seamlessly into an open floor plan encompassing the living & dining areas. The spacious family room is adorned with a charming stone-faced wood-burning fireplace, creating a warm & inviting atmosphere. The gourmet kitchen is a culinary haven, equipped with ceiling-height cabinetry & upgraded appliances, including a Sub-Zero refrigerator, granite countertops, & additional bar seating for entertaining. The office is furnished with built-in cabinetry & granite counters, providing a tranquil workspace ideal for those who work part or full-time from home. Completing the main level is a discrete & well-appointed 2-piece bath.The primary bedroom on the upper level is an extraordinary private, lavish retreat featuring two walk-in closets with organizers, a private powder room, wood burning fireplace, seating area, & a spa-like ensuite. The ensuite includes a luxurious soaker tub, a walk-in steam shower, a coffee station, a makeup area, & a wine/champagne fridge. From the primary bedroom, one can access the three-season sunroom—an ideal space to start the day & later unwind, while soaking in the dazzling city views, with access to the second wrap-around balcony. The second-floor hallway connects to the laundry area, an upgraded 4-piece bath, & the well-appointed second bedroom.The property includes two covered and secured assigned parking stalls & ample storage throughout. Rosewood Estates ensures a secure & well-managed living environment, granting residents exclusive access to a social room, fitness center, sauna, & secure bike storage. This residence is not merely a home; it is a lifestyle curated for those who appreciate the finest in urban living. Offering exceptional value /SqFt, embrace this rare opportunity to reside in a secure & sophisticated building & enjoy the privileges of a sought after downtown address that embodies luxury living. (id:51046)
Sotheby's International Realty Canada
110 Royal Oak Point Nw
Calgary, Alberta
From the moment you arrive, this home feels welcoming. The inviting front porch is the perfect spot to pause with your morning coffee, setting the tone for the warmth and charm that awaits inside.Extensively renovated with thoughtful updates throughout, this home balances style and function in the best way. Wide-plank white oak flooring stretches throughout, adding a sense of flow and character. To the right, French doors open to a private den—whether you're working from home or curling up with a book, this space offers just the right balance of privacy and connection.At the back of the home, the view takes centre stage. Large windows flood the space with natural light, drawing your eye to the treed green-space beyond. In the family room, a floor-to-ceiling stone fireplace anchors the space, perfect for cozy evenings by the fire while still feeling connected to the heart of the home.The kitchen is both beautiful and practical, designed for gathering and everyday living. Charcoal cabinetry, white subway tile, and granite counters create a timeless feel, while the oversized island invites conversation over coffee or a glass of wine. Cooking here is a pleasure, with stainless steel appliances—including a five-burner gas stove with a double oven—and thoughtful details like pull-out spice drawers that make meal prep a breeze. Just beyond, the dining nook is bright and inviting, with a statement pendant light fixture adding a touch of style. From here, you can take in the backyard views and watch the seasons change through the expansive windows.Upstairs, the home continues to impress. A bright and airy bonus room offers a comfortable retreat for movie nights, playtime, or simply unwinding at the end of the day. The primary suite is a peaceful escape, where mornings begin with the soft glow of light filtering through the trees, and in the distance, you can even spot the copper roof of the YMCA. The ensuite is designed for relaxation, featuring a soaker tub, an oversiz ed shower, and a walk-in closet that makes organizing easy. Two additional bedrooms and a full bathroom complete the second floor.The unfinished basement is a blank canvas, ready to be transformed into whatever suits your needs—whether that’s a home gym, media room, or extra living space. Outside, the backyard feels like an extension of the green-space beyond. The deck is ready for summer BBQs, while the yard, complete with a sprinkler system, offers space to play, garden, or simply enjoy the serenity of nature. With a back gate leading directly to the green-space, it’s easy to step outside and explore. With nature at your doorstep and the convenience of shopping, restaurants, and the YMCA just minutes away, this home offers the best of both worlds—privacy, space - and where everyday life feels just a little more special. (id:51046)
Real Broker
2112 23 Avenue Sw
Calgary, Alberta
Brand new build with tasteful details and this property showcases beauty and functionality for families alike. The main level offers an inviting atmosphere upon entry where you are greeted by 10' ceilings and a free-flowing layout, At the heart of the home is a substantial kitchen that connects seamlessly to the dining and living spaces. sleek cabinetry, and luxurious quartz waterfall countertops, this kitchen is as functional as it is beautiful. On upper floor where you will find your primary retreat with a walk-through closet and spa-like ensuite, incorporated with a relaxing soaker tub, walk-in shower, dual-sink vanity . Two more bedrooms, a three piece bathroom and a convenient laundry room complete the upper level. lower level floor large fourth bedroom, a full bathroom and a bright family room with a wet bar and designed for fun and relaxation! and don't forget about the double detached garage. Don't miss this opportunity to own in a renowned central location that is walkable to all the exciting amenities of Marda Loop, and just a short drive to downtown Calgary! (id:51046)
Cir Realty
244 Savanna Way Ne
Calgary, Alberta
Discover this stunning 2,013+ sq. ft. detached home in the vibrant community of Savanna, NE Calgary. Designed for comfort and functionality, this home boasts a south-facing backyard, allowing for abundant natural light throughout the day.The main floor features a spacious living area with built-in cabinetry around a fireplace, perfect for cozy gatherings. The modern kitchen is equipped with quartz countertops, a centre chimney hood fan, an electric cooktop, and a pantry for ample storage. A convenient half-bathroom completes this level.Upstairs, you’ll find a large bonus room, ideal for a media space or play area. Two generously sized bedrooms—one with a large closet and the other with walk-in closets—share a well-appointed bathroom. The primary suite offers a tranquil retreat with a walk-in closet and private ensuite.The unfinished basement comes with rough-ins and two large windows, offering flexibility to customize the space to your preference—whether for personal use or a future development project.Additional highlights include central air conditioning, a side entrance to the basement, and a heated front double-attached garage. The fully fenced backyard is perfect for outdoor enjoyment.Located in a family-friendly neighbourhood, this home is close to schools, parks, shopping, and amenities. Don’t miss out—schedule your showing today! (id:51046)
Exp Realty
160 Creekstone Drive Sw
Calgary, Alberta
Stunning 4-Bedroom Townhouse in Pine Creek – Modern Living at Its Finest!Welcome to this beautifully designed three-year-old townhouse in the sought-after community of Pine Creek, Calgary! This 4-bedroom, 2.5-bathroom home offers the perfect blend of modern upgrades and functional living spaces, ideal for families or professionals seeking style and convenience.Step inside to discover a bright and airy open-concept layout, where the gourmet kitchen shines with sleek quartz countertops, stainless steel appliances, a spacious island, and ample cabinetry—perfect for entertaining and everyday living. The adjoining living and dining area is bathed in natural light, creating a warm and inviting atmosphere. Upstairs, you’ll find 3 generously sized bedrooms, including a luxurious primary suite with a walk-in closet and spa-like ensuite. A convenient upstairs laundry adds to the home’s practicality. Main floor features a 4th bedroom perfect for guests or a home office for people on the go and a double attached garage. Additional features include stylish flooring, modern fixtures, and energy-efficient features throughout. Located in a vibrant new community, you’ll be close to parks, schools, shopping, and major roadways for easy commuting. Don’t miss out on this incredible opportunity—schedule your showing today! (id:51046)
Vip Realty & Management
100 Millbank Drive Sw
Calgary, Alberta
Welcome to 100 Millbank Drive SW. This stunning, renovated 3-bedroom family home, presented in pristine condition and tastefully decorated with neutral designer colors throughout. This home boasts a functional and spacious floor plan filled with abundant natural light, creating a warm and inviting atmosphere perfect for families. The main floor features a generous Great Room with soaring vaulted ceilings, ideal for entertaining and family gatherings. A bright dining area flows seamlessly into the updated kitchen, complete with newer countertops, a stylish backsplash and stainless steel appliances. Adjacent to the kitchen is a cozy family room featuring a wood-burning fireplace, accented by trendy vinyl plank flooring, creating the perfect space to relax. Upstairs, you’ll find three generously sized bedrooms, all updated with new carpeting (2023). The bathrooms have been renovated with new tub, elegant porcelain tile, updated vanities, and modern fixtures. The upper floors also benefit from new windows installed in 2023, enhancing energy efficiency while filling the space with natural light. The fully finished basement offers additional living space, including a family room, a dedicated kids’ play area, and the 4th bedroom that would also make a versatile home office space. There’s also a storage area to keep your home organized and clutter-free. The exterior has been thoughtfully updated with new siding and eavestroughs/downspouts (2022) for added durability and curb appeal. The large backyard is perfect for outdoor living, featuring a new deck and fencing (2022). A shed extension on the back of the garage provides extra storage, while the RV gate offers additional parking options. For those with a green thumb, enjoy the existing vegetable garden. The double attached garage is drywalled and features high ceilings, offering ample storage space or even potential for a workshop. Located in a family-friendly neighborhood, this home is close to schools, public transit ( bus & LRT), parks, and a variety of shopping options including Sobeys, Shoppers Drug Mart, and local pubs. (id:51046)
RE/MAX First
310, 595 Mahogany Road Se
Calgary, Alberta
**YOU KNOW THE FEELING WHEN YOU'RE ON HOLIDAYS?** Welcome to Park Place of Mahogany. The newest addition to Jayman BUILT's Resort Living Collection are the luxurious, maintenance-free townhomes of Park Place, anchored on Mahogany's Central Green. A 13 acre green space sporting pickle ball courts, tennis courts, community gardens and an Amphitheatre. Discover the SHIRAZ! An elevated courtyard facing townhome END UNIT with park views featuring the GOLD RUSH PALETTE. You will love this palette - The ELEVATED package includes: Luxurious marble style tile at kitchen backsplash. Gold color cabinetry hardware throughout. Beautiful luxury vinyl planking and 12”x24” vinyl tile at bathrooms and laundry. Trendy textured vanity tile at bathroom backsplashes. Sleek chrome finish on kitchen faucet. Stunning pendant light fixtures over kitchen eating bar in black and aged brass and beautiful vanity light fixtures in aged brass. The home welcomes you into over 1700 sq ft of fine AIR CONDITIONED living, showcasing 3 bedrooms, 2.5 baths, flex room, den and a DOUBLE ATTACHED SIDE BY SIDE HEATED GARAGE. The thoughtfully designed open floor plan offers a beautiful kitchen boasting a sleek Whirlpool appliance package, undermount sinks through out, a contemporary lighting package, Moen kitchen fixtures, Vichey bathroom fixtures, kitchen back splash tile to ceiling and upgraded tile package through out. Enjoy the expansive main living area that has both room for a designated dining area, additional flex area and enjoyable living room complimented with a nice selection of windows making this home bright and airy along with a stunning liner feature fireplace to add warmth and coziness. North and South exposures with a deck and patio for your leisure. The Primary Bedroom on the upper level, overlooking the greenspace, includes a generous walk-in closet and 5 piece en suite featuring dual vanities, stand alone shower and large soaker tub. Discover two more sizeable bedrooms on this level along with a full bath and convenient 2nd floor laundry. The lower level offers you yet another flex area for even more additional living space, ideal for a media room or den/office. Park Place home owners will enjoy fully landscaped and fenced yards, lake access, 22km of community pathways and is conveniently located close to the shops and services of Mahogany and Westman Village. Jayman's standard inclusions for this stunning home are 6 solar panels, BuiltGreen Canada Standard, with an EnerGuide rating, UVC ultraviolet light air purification system, high efficiency furnace with Merv 13 filters, active heat recovery ventilator, tankless hot water heater, triple pane windows, smart home technology solutions and an electric vehicle charging outlet. WELCOME TO PARK PLACE! (id:51046)
Jayman Realty Inc.
910, 95 Skyview Close Ne
Calgary, Alberta
Home Sweet Home in Skyview!Welcome to this fantastic townhouse that offers the perfect blend of modern design, comfort, and an unbeatable location. From the moment you step inside, you'll be drawn to the spacious layout and stylish finishes. Imagine unwinding after a busy day in your cozy living room, complete with a warm and inviting fireplace, or enjoying the fresh air on your private balcony.The heart of this home is its thoughtfully designed kitchen, featuring sleek stainless steel appliances and ample counter space—perfect for both everyday meals and entertaining. The main level also includes a convenient bedroom with a full 3-piece bathroom, ideal for those who prefer to be close to the kitchen.Upstairs, you’ll find two massive bedrooms, each with its own ensuite bathroom. These spacious rooms are large enough to accommodate twin beds or even oversized furniture, offering you a high level of privacy and relaxation. With additional storage space and an attached garage, this home has everything you need for an organized and easy lifestyle.Beyond the home itself, the location couldn’t be more ideal. Enjoy the convenience of being close to shopping, local cafes, and nearby parks. The low condo fees and services like snow removal and landscaping mean less maintenance and more time to relax and enjoy your beautiful new space.Don’t miss this opportunity to make this dream townhouse yours and embrace the lifestyle you deserve in the heart of Skyview! (id:51046)
RE/MAX Realty Professionals
2, 2635 1 Avenue Nw
Calgary, Alberta
. . . . . . . This gorgeous 3-storey townhome, with 3 bedrooms all with attached bathrooms, comes with covered rooftop terrace, boasts breath taking river views, unparalleled access to the Bow River pathways, to both downtown and Edworthy Park and some of the best year-round recreational activities. 5 minutes to Foothills Hospital or Kensington shops, 7 minutes to the University of Calgary or downtown core and 10 minutes to SAIT campus. It also has double tandem underground parking. The budget is being prepared and the condo fee is estimated. (id:51046)
Diamond Realty & Associates Ltd.
186 Edgevalley Close Nw
Calgary, Alberta
Situated on a quiet street just steps from ravine pathways and bike trails, this beautifully designed bungalow with WALKOUT basement offers near 2800 square feet of total living space and breathtaking panoramic views. With fewer stairs to climb, this home is perfect for those seeking both comfort and accessibility. The main floor features a bright, spacious kitchen with a two-story window wall, flooding the space with natural light and showcasing stunning views. The open-to-below design enhances the airy feel, seamlessly connecting to the expansive basement recreation area. Two generously sized main-floor bedrooms both feature vaulted ceilings, including a master bedroom with a private ensuite, plus an additional full bath on the main level. The walkout basement offers two more large bedrooms, another full bath, and an oversized recreational room complete with a cozy gas fireplace and built-in wall unit—perfect for entertaining or relaxing. A recently upgraded water tank adds to the home’s modern comforts. Enjoy the convenience of being within walking distance to bus stops, off-leash dog parks, with easy access to the Edgemont Superstore, top-rated schools, the University of Calgary, hospitals, shopping, LRT, and downtown. Don’t miss this rare opportunity to own a home that combines thoughtful design and an unbeatable location—schedule your viewing today! (id:51046)
Trec The Real Estate Company
3456 31a Avenue Se
Calgary, Alberta
Huge price reduction!!! GREAT INVESTMENT PROPERTY. Live up and rent down. NEW LEGAL SUITE completed 2025. Home has undergone extensive reno's in the past year. New roof in 2024, 2 new furnaces and hot water tanks in 2024. Live up or rent out the upstairs. Basement suite has separate entrance. Upstairs and basement have separate laundry rooms. New counter tops, flooring, doors and bathrooms. Open floor concept. Front yard opens up to a tree lined pathway and the south facing backyard offers unique outdoor potential. New fencing was put up last year. Lots of room for the kids to play or for you to entertain. Close to transportation, schools, daycare and shopping. Don't miss out on this great opportunity. (id:51046)
Trec The Real Estate Company
169 Edith Way Nw
Calgary, Alberta
Experience luxury living in this stunning new built corner home located in Glacier Ridge NW, complete with a 2-bedroom legal suite. Upon entering, you’ll be greeted by a spacious, open-concept layout featuring a living room, dining area, and an upgraded kitchen with a large center island, stainless steel appliances. The main floor also includes a bedroom and a full bathroom.The upper floor boasts a generous bonus room, a primary bedroom with a walk-in closet and a 4-piece en-suite, plus two additional well-sized bedrooms, another 4-piece bathroom, and a convenient laundry room. The legal basement suite offers a rec room, two spacious bedrooms, a 4-piece bathroom, and a second kitchen with its own separate entrance.Outdoor living is a delight with a good-sized backyard perfect for BBQs, and a rear parking pad with back lane access. Situated across from the future Community Centre (The Village) and close to parks, playgrounds and shopping, this home is in an unbeatable location with easy access to major roads like Shaganappi Trail, Sarcee Trail, and Stoney Trail, as well as nearby shopping centers.Don’t miss this incredible opportunity—take a 3D tour and book your showing today!" (id:51046)
Exp Realty
13 Prominence Path Sw
Calgary, Alberta
Located in the highly sought-after Condo Development, The Mansions at Prominence Point, this charming 2-bedroom, 3-bathroom home offers a spacious and well-designed layout perfect for modern living. Nestled in the desirable neighborhood of Patterson, this home boasts over 2,600 square feet of developed living space, providing ample room for comfort and entertaining. Main Level: The open-concept main floor is flooded with natural light, creating a bright and inviting atmosphere. It features a cozy living room with a gas fireplace, a large dining area perfect for family gatherings, and a well-equipped kitchen with plenty of cabinet space, a pantry, and expansive countertops for all your culinary needs. Upper Level: The upper level includes a spacious primary bedroom complete with a five-piece ensuite bathroom and a generous walk-in closet. An additional bedroom with built-in closet shelving and a four-piece bathroom provide space for guests or family members. Lower Level: The fully developed lower level offers a large rec room/family room, a designated laundry area with additional storage, and a convenient two-piece bathroom. This level also provides access to the double attached garage, adding extra convenience. Prime Location: Situated in an optimal location, this home is just a 20-minute commute to downtown, with easy access to Stoney Trail (5 minutes), the West Springs amenities (5 minutes), Edworthy Park and the Bow River (10 minutes), and Westhills (15 minutes), ensuring you’re close to everything you need while enjoying a peaceful retreat in a well-established community. Don’t miss out on this incredible opportunity to own a home in one of the most desirable developments in the area. Schedule your private viewing today! (id:51046)
Royal LePage Solutions
47 Silverado Ridge Crescent Sw
Calgary, Alberta
Welcome to this beautifully upgraded home in the heart of Silverado, offering over 3,000 sq. ft. of thoughtfully designed living space, nestled on a serene lot backing onto greenspace. From the moment you step inside, the large foyer welcomes you with its soothing decor and elegant finishes, setting the tone for the rest of this exceptional property. The bright and airy living room features a gorgeous rundlestone-look fireplace — a perfect focal point for gatherings. The adjacent modern kitchen is a chef’s dream, complete with stainless steel appliances, a large island with seating, and a spacious dining area. French doors lead to a spectacular two-tier deck, complete with a hot tub, overlooking a beautifully landscaped backyard offering space and distance from your back neighbours. Practicality meets style in the spacious mudroom, which boasts built-ins, a walk-in closet, and convenient access to the garage and walk-thru pantry. Upstairs, the open-concept bonus room offers additional family space, while the primary suite is a true retreat featuring separate his/hers vanities, a corner soaker tub, oversized stand-alone shower, private enclosed W/C, and a walk-in closet flooded with natural light. Two additional bedrooms share a well-appointed Jack & Jill 5-piece ensuite, and the upper-level laundry room makes chores effortless with ample counter space, cabinets, shelving, a sink, and a bright window. The finished lower level expands your living space with a huge rec room anchored by a cozy gas fireplace, a 4th bedroom, a 4-piece bathroom, and abundant storage. With its incredible layout, quality finishes, great outdoor space, and prime location, this Silverado gem truly offers it all. Don’t miss the opportunity to call this beauty your home! (id:51046)
Exp Realty
2123 Mackay Road Nw
Calgary, Alberta
Welcome to this fantastic development opportunity in the heart of Montgomery. 2 infills are possible with lot being more than 13.5 meters wide in middle and 68 feet of frontage. Property is walking distance to University District, the UofC, Children's Hospital and 10 minute drive downtown. Great chance for a first time homebuyer, or an investment property and hold for a few years before you redevelop the land. Main floor is recently painted and sizable at ~1,000 sq ft with a large kitchen area and laminate floors throughout the main floor. Kitchen flows through to front living room with large windows looking east. 2 bedrooms + 4 piece bathroom completes the main floor. Lower level has 1 large bedroom + storage room leading to 4 piece bathroom and open kitchen with living area. Shared laundry is also located in the basement. Double detached garage (22x22) with a west facing backyard. Roof was replaced in 2024. Book a showing today! (id:51046)
Real Estate Professionals Inc.
203, 345 Redstone Walk Ne
Calgary, Alberta
Welcome to #203 345 Redstone Walk NE! This Jayman build is not your typical townhouse. There is a common entrance and foyer for 4 units and an additional private door on the side of the garage as well. It has a bright and open floor plan of minimal wear that looks and feels brand new with ample storage throughout. The handsome kitchen has stone countertops, dark modern cabinetry, pantry, also a gas range for the avid cook. One feature the owners have appreciated is its North facing balcony and windows where they can view the Aurora lights when they happen in the comfort of their living room. The large private balcony has a glass enclosure and a bbq gas line with mountain views to the West. There are 2 spacious master bedrooms on the upper floor with large windows, each with an ensuite bath, and a conveniently placed laundry room. The attached and heated garage with a driveway makes for a welcoming drive home. The tankless water heater adds to the efficiency of living here. Jayman prides itself in the quality of their builds and this one is not an exception. Quality materials do matter as the owners found out after a hailstorm that their building’s composite sidings was mostly intact vs other residential structures in the area that have sustained more damage after the hailstorm. Your family and kids can enjoy the playground and bbq area in the courtyard, not to mention the K-6 school is about to be built across the street. A short drive to the Calgary Airport, Stoney Trail, Metis Trail, Deerfoot Trail, restaurants & coffee shops, grocery, schools, Crossiron Mills and Costco in the North. This is a well-loved property for many reasons. This is your chance to be the next proud owner. A must see to appreciate its unique design, the modern, convenient and comfortable living it offers in a family-friendly and amenity-rich community. Oh and the HOA is included in the condo fees! (id:51046)
Trec The Real Estate Company
171 Berwick Way Nw
Calgary, Alberta
This updated bi-level home in Beddington Heights features a legal basement suite, making it a turnkey investment property! The home offers 3 bedrooms, 3 full bathrooms, and over 1,800 sq ft of developed space. The main floor boasts high ceilings, a bright living area, 2 spacious bedrooms, and 2 full bathrooms, including a master ensuite. The basement suite is legal, with its own separate walk-up entrance, a large bedroom, an open-concept kitchen and living room, and a 4-piece bathroom. New hot water tank (2024). Situated on a pie-shaped lot, this property also features a double detached garage and a concrete driveway that extends from front to back for ample off-street parking.Conveniently located near parks, schools, shopping, transit, and with the added potential of a future green line LRT station within walking distance. This is an excellent opportunity for investors looking for an income property in Calgary or for you to call this place home! (id:51046)
Exp Realty
308, 19621 40 Street Se
Calgary, Alberta
Welcome to 308 - 19621 40 Street SE in Seton, one of Calgary’s most sought-after communities. This 1-bedroom, 1-bathroom + den apartment perfectly balances convenience and comfort. This is an exceptional opportunity for investors or first-time homebuyers looking to build equity and leave renting behind. This condo boasts a thoughtfully designed open-concept layout, with a modern kitchen seamlessly connecting to the living and dining areas. High-end finishes, including stainless steel appliances, quartz countertops, 9-foot ceilings, and large windows, add elegance and brightness to the space. The unit features a spacious bedroom, a full 4-piece bathroom, and in-suite laundry for added convenience. The den offers versatility as a home office, media space, or extra storage or guest room. AC rough-in was installed by the builder to make it easy to fix the air conditioning unit in the future. The property also includes an underground heated titled parking stall #181. Situated in the vibrant Seton community, this condo offers incredible access to top amenities. The Brookfield Residential YMCA at Seton, a world-class facility, is just a 13-minute walk away and includes a full aquatics center, leisure pool, fitness areas, ice rinks, gyms, a theater, licensed childcare, and a public library. The South Health Campus is only a 10-minute walk, making it ideal for healthcare professionals. Just two blocks away, Seton Shopping District offers easy access to grocery stores, a variety of dining options, a Cineplex VIP cinema, cafes, fitness centers, and more. Call your agent and book your showing today! (id:51046)
Cir Realty
107 Versant View Sw
Calgary, Alberta
Welcome to 107 Versant View SW, a beautifully upgraded two-storey home in the sought-after community of Vermillion Hill. Boasting over $60,000 in upgrades, this stunning property offers modern design, premium finishes, and thoughtful features throughout, making it an exceptional choice for those seeking luxury and functionality.The main floor showcases soaring 8-foot doors, oversized side windows for an abundance of natural light, and an open-concept layout designed for comfort and entertaining. The upgraded kitchen is a chef’s dream, featuring quartz countertops, additional drawers for extra storage, and a roughed-in gas line. The spacious living area is highlighted by a sleek electric fireplace, while the upgraded railing adds a stylish touch to the home’s contemporary design.Upstairs, each bedroom includes its own walk-in closet. The primary suite is a true retreat, offering a huge bedroom and a spa-like 5-piece ensuite with quartz countertops and upgraded drawers for maximum organization. A massive bonus room provides the perfect space for a media area, while the Jack-and-Jill main bathroom with dual sinks adds convenience for family living. The upper-level laundry room is thoughtfully designed with a sink and quartz countertops for added functionality and wire shelving for storage at your convenience. The basement is ready for customization, featuring 9-foot ceilings, extra-large egress windows measuring 3x4 and 3x5 for plenty of natural light, a 200-amp service, and a separate side entrance—offering excellent potential for a future legal suite. The oversized 22-foot-wide garage includes an 8-foot door and a belt-drive WiFi-enabled opener for easy access and modern convenience.Located in the vibrant Alpine Park community, this home is just minutes from parks, walking trails, and everyday amenities. With its impressive upgrades and smart design, this is a rare opportunity to own a truly exceptional home in Vermillion Hill! (id:51046)
Century 21 Bamber Realty Ltd.
10, 1715 13 Street Sw
Calgary, Alberta
PRICE REDUCED OVER $10k!! Welcome to Lower Mount Royal! This Top-floor two-bedroom unit is ideal for young couples or working professionals. This lovely condo offers maple hardwood flooring, tasteful ceramic tile, and neutral carpets. This functional layout also includes a glass-enclosed front balcony with black aluminum railings. There is ample natural light and large windows throughout. The kitchen is upgraded with maple cabinets, granite countertops, and stainless-steel appliances. There is also a built-in work desk in the hallway and a combination washer/dryer in a cupboard neatly tucked away in the kitchen. The bathroom offers a cultured marble sink with under-cabinet storage, upgraded hardware, and a deep soaker tub with tile surround. Both bedrooms are an excellent size with spacious closets. The location of this unit is steps away from all the amenities and UPTOWN 17 Ave SW. This is a wonderful place at a great price that is within walking distance of numerous amenities including Schools, Public Transit, Shopping, Cafés, and Restaurants. This apartment condo is an amazing opportunity to get into Calgary’s real estate market. Make sure to book your viewing today! (id:51046)
Century 21 Bravo Realty
2140 54 Avenue Sw
Calgary, Alberta
MOVE IN READY - this stunning SOUTH-facing SEMI-DETACHED INFILL w/ a 2-BED LEGAL BASEMENT SUITE (subject to permits & approval by the city) is located in peaceful NORTH GLENMORE! This modern home is perfect for growing families or those looking for a great revenue opportunity w/ the additional suited lower level! Surrounded by inner-city amenities a short drive (if not a walk) away, North Glenmore is the perfect place to raise a family & enjoy a contemporary lifestyle. You’re 2 blocks from the Glenmore Athletic Park, Stu Peppard Arena, the Glenmore Aquatic Centre, PLUS River Park, Sandy Beach, & the Reservoir…& did we mention you’re only 5 blocks away from the Lakeview Golf Course?! Commuting to the Beltline & Downtown is incredibly convenient, w/ easy access to 14th Street, Crowchild, & Glenmore; & Marda Loop & all its shopping & amenities are only a 4-min drive or 7-min bike ride away! At home during the day, enjoy a flood of light throughout your entire home w/ the South-facing front windows onto the front dining room & into the open-concept kitchen space. The family can spread out in the spacious kitchen w/ a large island w/ bar seating. Enjoy ceiling-height cabinets, quartz countertops, & a full-height tile backsplash that is sure to suit your style. Built-in cabinets under the stairwell provide ample storage space alongside the upper cabinets & lower drawers, plus an additional built-in pantry means you’ll always have tons of storage options. The complete stainless steel appliance package includes a DOUBLE WIDE Full Fridge Full freezer, built-in wall oven/microwave, gas cooktop, & dishwasher. The bright living room is a welcoming hub, w/ large, bright windows & a modern inset gas fireplace w/ built-in shelving custom fireplace surround with inset tile. The rear mudroom features pocket door access from the kitchen for convenience w/ a bench & built-in closet, keeping everyone organized as they head in & out of the rear patio or double detached garage. Upstairs , the primary suite enjoys a vaulted ceiling & large walk-in closet w/ built-in shelving, while the ensuite features a bard door entrance, heated floors, a freestanding soaker tub, a fully tiled shower w/ bench, & quartz counters. The upper floor also includes two secondary bedrooms, a full laundry room w/ a folding counter & optional sink, a main bath 4-pc bath w/ modern vanity & fully-tiled tub/shower, & an open loft/bonus space, perfect for an additional workspace for you or the kids. Enter the lower level through the kitchen or a private, separate entrance off the side of the home. The 2-BED LEGAL SUITE (subject to final approval by the city) features a full kitchen w/ ceiling-height cabinets, a built-in pantry, dual undermount sink, a fridge, electric range, & dishwasher. There’s also a spacious living room, a 4-pc modern bath, two good-sized bedrooms, & in-suite laundry w/ sink! All you have to do is move in! (id:51046)
RE/MAX House Of Real Estate
702, 600 Princeton Way Sw
Calgary, Alberta
Experience refined elegance and luxury living in the prestigious Princeton Grand. Your exclusive lifestyle begins the moment you step into your private, direct-to-suite elevator, arriving at an exceptional northwest corner residence. Floor-to-ceiling windows flood the space with natural light while showcasing breathtaking elevated views, including the Bow River and Peace Bridge.Designed for effortless entertaining and comfort, this expansive open-concept home features grand living and dining areas, highlighted by a cozy gas fireplace and seamless access to a spacious covered balcony. The gourmet kitchen is a chef’s dream, boasting high-end stainless steel appliances, a five-burner gas stove, powerful hood fan, built-in oven and microwave, rich granite countertops, soft-close cabinetry, and an oversized island—perfect for hosting. A cozy family/great room with a custom gas fireplace provides additional space for relaxation or to house your work at home space.Retreat to the luxurious primary suite, complete with a spa-inspired, fully renovated ensuite featuring heated floors, a freestanding soaking tub, dual vanities, a separate glass shower, and a custom walk-in closet with built-in organizers. A spacious guest bedroom includes its own private three-piece ensuite for ultimate convenience.Additional highlights:*Dedicated laundry room & storage area*Two titled parking stalls*Secure titled storage lockerWorld-Class Amenities with an Unbeatable LocationPrinceton Grand offers resort-style amenities, including:*24-hour professional concierge service*Luxury guest suites for visitors*Temperature-controlled wine tasting room with private lockers*State-of-the-art fitness center & yoga studio*Steam room, dry sauna, and change rooms with lockers & showers*Social lounge with full kitchen & bathroom*Underground car wash bay*Freight elevator for move-ins/outsNestled in the heart of Eau Claire, this extraordinary location is steps from Prince’s Island Park, the Bow River pathways, fine dining, boutique shopping, and easy access to Calgary’s vibrant downtown. The Peace Bridge, Kensington, Safeway, LRT, and +15 skywalk system are all within walking distance.Discover the ultimate in urban luxury living, welcome home! (id:51046)
Coldwell Banker Mountain Central
7220 24 Street Se
Calgary, Alberta
One-of-a-kind investment property or massive mortgage helper. This home has been completely remodeled top to bottom at a high standard with a second storey addition (2014), LEGAL basement suite (2023), and a lofted garage with a permitted but illegal suite. All three living spaces have full kitchens and their own laundry! Prime location located across the street from the newly upgraded George Moss Park with tons of greenspace, playgrounds, full size basketball court, tennis courts, and picnic area. New pump track and skatepark coming in 2025! The newly poured concrete walks guide you to the awesome front atrium/sunroom with in-floor heated concrete to keep it warm all year-round. Rich vinyl plank flooring greets you as you enter the home and guides you through the large and open main floor with tons of new windows flooding the property with natural light. Chefs dream kitchen with butcher block counters, modern grey cabinetry, upgraded SS appliances with gas stove, mosaic tile backsplash, large center island, and pantry. Open to the bright dining area with sliding doors out to the large deck in the backyard oasis. Huge living room with rustic floor to ceiling fireplace feature wall. Head upstairs to the stunning primary bedroom with walk-in closets with custom built-ins and spa-like ensuite bathroom with heated tile flooring, his and her sinks, deep soaker tub, and big walk-in floor to ceiling tiled shower with body jets. Large second and third bedrooms, and another full 4-piece bathroom. There is also a covered upper balcony a great place to unwind after a long day with a glass of wine and watch the sunset over the DT and Mountain Views. These two well laid out levels also feature built in speakers throughout! Head downstairs past the separate entrance to the newly completed (2023) LEGAL BASEMENT SUITE with in-floor heating! Very functional and spacious space with its own laundry, big windows, and vinyl plank flooring throughout. Another gorgeous kitchen with lots o f cabinetry and counter space, SS appliances, tile backsplash, and open to a designated dining area. Large living room with fireplace and spacious bedroom that can easily fit a king size bed! Beautifully landscaped backyard with tons of mature trees for privacy, firepit area, garden boxes with sprinklers, and my favorite feature the awesome outdoor barrel sauna that is spray foam insulated and completed in 2021! Huge lofted 24x24 garage that is separated with one side being a full illegal suite with its own kitchen with dishwasher, living room, and spiral staircase up to the bedroom and bathroom with it's own separate laundry! The other side of the garage provides ample heated parking and a workshop in the front as well. There is additional parking pad or RV parking on the side of the garage as well. All of this located steps to schools, parks, arenas, shopping and trendy eateries and pubs.. and quick access to DT! (id:51046)
Real Broker
147 Redstone Drive Ne
Calgary, Alberta
Welcome to this cozy one-bedroom, one bathroom north facing END UNIT townhome that is ideal for a couple, a single professional or an investor. Great home with a ground level SEPARATE ENTRANCE to your front door and patio, with lots of street parking right in front of your door. As you step inside, this unit features an OPEN FLOOR PLAN kitchen and living room area. The beautiful kitchen features elegant wood-grained cabinets, QUARTZ countertops, stainless steel appliances and GAS STOVE. The big living room area is great for relaxing or entertaining. There is vinyl plank flooring throughout and soaring ceilings make this unit bright and spacious. The master bedroom can accommodate KING-SIZED furniture and ample closet space. It’s located right next to the 4pc bathroom with QUARTZ counters. There is stackable in-unit laundry. Outside, relax on a spacious patio with a gas line for a BBQ while you look at green space across the street. The unit comes with one assigned parking stall and street parking right in front of your unit. This complex features a 20,000 sq. ft. green pace, complete with playground, BBQ area, firepit, pergola & ample green space for your enjoyment. You have quick access to Stoney Trail, Metis Trail & Deerfoot Trail. It’s located close to the Calgary International Airport, Costco & Cross Iron Mills Mall. A great place to call home. (id:51046)
Exp Realty
210, 2121 98 Avenue Sw
Calgary, Alberta
Gorgeous 2br, 2ba END UNIT condo in excellent location next to green space, Southland Leisure Centre, Glenmore Reservoir (sailing, hiking, biking and shopping at the landing), Heritage Park, bus routes and shopping. Residents report this to be one of the best-managed and well-kept condos in the city! Beautiful west-facing balcony lets you enjoy long peaceful evenings and sunsets. Impressive 9’ ceilings throughout, with classic hardwood floors and over-sized windows. Spacious unit with over 1050 sqft. Large master bedroom with roomy ensuite. Gas fireplace, central air conditioning, in suite laundry, window coverings, 1 heated underground parking with electric outlet and a dedicated storage unit near parking spot. Convenient visitor parking just outside the front entrance of the building. This complex has a dedicated guest suite available for visitors (which means you can use your 2nd bedroom for whatever you like!).This is an adult-living, no-smoking condo (35+) that allows pets (with board approval). Quick possession available. (id:51046)
Real Estate Professionals Inc.
1108, 1540 Sherwood Boulevard Nw
Calgary, Alberta
| MOTIVATED SELLER!!! | Welcome to easy, convenient living in the sought-after community of Sherwood! Are you a first time home buyer? This beautifully updated 1-bedroom, 1-bathroom main-floor condo offers a spacious OPEN CONCEPT layout designed for both comfort and functionality. Investor? How does a fully furnished, TURNKEY investment sound? All furniture can be included in the sale! Freshly upgraded with BRAND NEW LAMINATE FLOORING—say goodbye to that old carpet! The bright and airy living space flows seamlessly into the well-appointed kitchen, creating the perfect setting for relaxing or entertaining. One titled underground parking stall keeps your vehicle secure year-round, while the main floor location provides unbeatable ease—perfect for pet owners or anyone looking for step-free convenience. PRIME LOCATION! Just minutes from Beacon Hill Shopping Centre, where you’ll find everything from groceries and dining to retail and fitness. With easy access to major roadways, getting around the city is a breeze. This is low-maintenance, lock-and-leave living at its best! Don’t miss your chance to own this fantastic unit in Sherwood—book your showing today! (id:51046)
Century 21 Bravo Realty
3237, 1818 Simcoe Boulevard Sw
Calgary, Alberta
PRICE IMPROVEMENT & AMAZING VIEW!!! This 2 bedroom, 2 bathroom condo, is one of the best situated units in the complex. Watch the fireworks from your balcony, or just enjoy the beauty of the courtyard. Already partially renovated with gorgeous engineered hardwood, complete the look and renovate to your liking in this open plan with a huge living room, adjacent dining area, spacious kitchen, in-unit laundry, vacu-flo system and additional storage space. Downtown views from every window, the primary bedroom with 4 pc ensuite, 2nd bedroom and 3 pc bathroom. Oversized, East exposure balcony overlooking the courtyard. Separate furnace room located on the balcony. Assigned parking with storage locker in heated, underground parking. In this well run +55 building, there is a main floor social room, and a dining room with a kitchen available for private functions. Use the elevator across from mailboxes on the main floor to access the fitness area and billiards room and puzzle/craft area on 2nd floor, with a library on the 3rd floor. Woodworking/hobby shop & car wash are in the parkade accessed in Bldg 1. Close to a grocery store, coffee shops and restaurants, walk to the LRT and enjoy a short ride to downtown. A wonderful place to call home with many scheduled activities and monthly owner's dinner! Great investment in both lifestyle and real estate. Dana Village is a wonderful community to call home! (id:51046)
Real Estate Professionals Inc.
2103, 220 12 Avenue Se
Calgary, Alberta
Stunning 21st-Floor Condo with Sweeping City and Mountain Views in Keynote! Experience urban living at its finest in this exquisite 2-bedroom, 2-bathroom condominium located just steps to C-Train, Restaurants, Shopping and more. Boasting nearly 900 sq ft of open-concept living space, this modern unit features floor-to-ceiling windows that flood the unit with natural light and offer breathtaking panoramic west views of downtown Calgary, Calgary tower and mountains. The spacious kitchen is perfect for both entertaining and everyday meals, with sleek, contemporary cabinetry, quartz countertops, and high-end stainless steel appliances and eat in breakfast bar. The living area seamlessly flows to the private balcony, creating an ideal space for relaxation while taking in the spectacular vistas. The master suite is a true retreat, offering ample space, a large walk-in closet, and a private en-suite bathroom with elegant finishes. A second bedroom and another full bathroom provide versatility for guests, a home office, or family. Additional highlights include in-suite laundry, a secure underground parking stall, storage locker, and access to the building’s top-tier amenities, including a top of the line gym/fitness room, party room, hot tub, bike storage. (id:51046)
People 1st Realty
42, 130 Discovery Drive Sw
Calgary, Alberta
Welcome to Griffith Point at Discovery Ridge. Experience the charm of townhome living in this turnkey gem nestled on Discovery Drive in this picturesque part of Calgary! This luxury Brownstone townhouse blends modern elegance with classic charm, set against a backdrop of serene nature and lush, mature trees. Step inside the front foyer of this air conditioned home to discover an inviting space where every detail is crafted to impress. The entry features a stylish bench and coat hooks located near the attached double garage. Upstairs, the light-filled open-concept kitchen, family room and nook exude warmth and sophistication, with large windows, upgraded lighting, and ten-foot ceilings. The heart of the home—the kitchen—is a culinary delight, with quartz countertops, pristine custom built cabinetry including a custom-built 64 bottle wine bar, a custom hood fan, stainless steel appliances, a gas cooktop, full-extension kitchen drawers, a wine fridge, a coffee bar in the pantry, a hot water on demand faucet, and a generous island perfect for enjoying wine with friends while cooking your favourite meals. The living room features a sleek modern fireplace, and sliding doors lead to a balcony with tranquil views - a perfect space to enjoy summer barbecues! The nearby dining area is ideal for hosting seasonal gatherings, and a convenient powder room finishes this level. On the upper floor, take the stairs to access the well-appointed laundry room complete with custom built-in’s, and three sizeable bedrooms. Each bedroom boasts beautiful windows and vaulted ceilings, giving an airy spacious feel. The luxurious primary bedroom ensuite features a rainfall shower, a freestanding soaker tub, and toiletry tower shelving for the vanity. The walkout lower level offers versatile space for a fitness studio or flex room complete with a wall of mirrors. This home also comes equipped with a Kinetico water softener. Enjoy easy access to the Rocky Mountains, West Hills shopping, Downtown Calgary, and Griffith Woods Park that has 93 protected hectares for you to enjoy, with many walking and bike paths. With top-rated schools and the Discovery Ridge shopping plaza close by, this stunning home is not to be missed. You’ll make many happy memories in this lovely home! (id:51046)
RE/MAX House Of Real Estate
7, 4907 8 Street Sw
Calgary, Alberta
Spacious 2 bedroom , 2 bathroom ground floor, end unit in a quiet, exclusive building within the prestigious community of Britannia. A large foyer with dual closets effortlessly tucks away jackets, shoes and bags. The elegant living room with crown molding invites relaxation in front of the gas fireplace. Large patio sliders stream in natural light and provide access to the private patio encouraging casual barbeques and time spent unwinding. A large dining area allows you entertain easily. Clear sightlines into the white, neutral kitchen promote unobstructed conversations. The primary bedroom is exceedingly large with a custom walk-in closet and a 5-piece ensuite for ultimate luxury! French doors open to reveal the large den for a tucked away work or hobby space or even use as a guest room thanks to the close proximity to the 4-piece bathroom. In-suite laundry, underground parking and a separate storage room further add to your comfort and convenience. This well-maintained home is outstandingly located within walking distance to exceptional amenities including Sunterra Market, Village Ice Cream, Grumans Delicatessen, Lina’s Italian Mercato, Browns Social House, the Calgary Golf and Country Club and the tranquil Elbow River. Book a showing to see for yourself! (id:51046)
Real Broker
403, 4455c Greenview Drive Ne
Calgary, Alberta
Fantastic Opportunity!Live in this stunning top-floor, 2-bedroom unit in a modern, pet-friendly complex! This immaculate home features a chef’s kitchen with dark shaker-style cabinets, a pantry, under-cabinet lighting, and stylish hand-scraped hardwood floors. The bright, open floor plan is perfect for entertaining, with spacious living and dining areas.Enjoy two well-sized bedrooms, a large private patio, and in-suite laundry hook-ups. The unit offers ample storage, one assigned parking space, and plenty of visitor parking.Conveniently located near a large dog park, future Green Line C-Train/Bus Depot, grocery stores, parks, and walking paths. With easy access to McKnight Trail, John Laurie Blvd, and Deerfoot Trail, this home is perfect for first-time homebuyers and investors alike!Don’t miss out—call for your private showing today! (id:51046)
Royal LePage Solutions
1625 23 Avenue Sw
Calgary, Alberta
ATTENTION BUILDERS / INVESTORS. RCG ZONED CORNER LOT THAT WILL ALLOW A 4 or 5 PLEX TO BE BUILT with amazing views of the Calgary downtown and across the street from a green space! Hold and rent the three legal separate rental units while you decide what to do long term with this amazing lot and the potential it holds* MAKE YOUR FIRST VISIT INSIDE THROUGH THE 3D TOUR* This property, sitting on a lot size of 5026 SqFt, consists of 3 Legal Rental Units located right outside of downtown in the community of Bankview. The top unit is very bright, cozy and charming two bedroom legal suite. The middle unit has 9 foot ceilings, is painted white, has an open layout, and is also a very comfortable two bedroom legal suite. The two bedroom basement legal suite is a full walk-out-to-grade which means each unit has its own separate entrance. Each legal suite includes many windows for natural lighting. These units have been generating revenue for 45+ years! All three units use the washer and dryer located right inside the basement front door. Once again visit the 3D tour to make your first visit, and then book your in person viewing! (id:51046)
RE/MAX Landan Real Estate
108, 3420 50 Street Nw
Calgary, Alberta
Located in a desirable NW Calgary location, this charming and well-maintained 2-bedroom, 1-bathroom condo offers a perfect blend of comfort, convenience, and affordability. Situated in a secure and well-managed building, this ground-floor unit boasts easy access to U of C, Hospitals, public transportation and a variety of amenities including being just steps to Market Mall, schools, and parks. Inside, you'll find a bright and spacious open-concept living area featuring laminate floors, updated cabinets, and large windows that allow natural light to flood the space. The kitchen is fully equipped with updated appliances and ample counter space making it ideal for both cooking and entertaining. The cozy living room provides a welcoming space to relax, and the adjacent dining area is perfect for family meals or hosting guests. Both bedrooms are generously sized with large closets, offering plenty of storage space. The 4-piece bathroom has been well-maintained and is easily accessible from both bedrooms. Additional features of this condo include a large storage area in unit and one assigned parking stall. This is an excellent choice for an investor or first time home buyer looking to be in the established community of Varsity! (id:51046)
People 1st Realty
1808, 930 6 Avenue Sw
Calgary, Alberta
Discover a sophisticated corner unit where modern elegance seamlessly meets urban convenience in the heart of Calgary. This meticulously designed 2-bedroom, 2-bath residence welcomes you with a spacious open-concept living area, bathed in natural light from expansive floor-to-ceiling windows that highlight contemporary finishes throughout. Hardwood floors flow through the main living space, adding warmth and character to the refined interior. The efficient kitchen is a chef’s delight, featuring sleek quartz countertops, stylish two-tone cabinetry, classic white subway tile backsplash, and premium stainless steel appliances that blend form and function effortlessly. The primary bedroom is wrapped in windows, offering breathtaking city views and an abundance of natural light. It also boasts a luxurious 4-piece ensuite that's the perfect spot to unwind at the end of the day. The second bedroom offers versatility as an ideal guest room or home office, complete with ample closet space and easy access to a second full 3-piece bathroom, which features a full sized shower complete with glass door for a polished and modern look. Step out onto your private balcony to savour a morning coffee or evening wine while enjoying stunning downtown views. Positioned in the heart of Calgary, Vogue offers unparalleled convenience with easy access to an array of restaurants, boutique shops, and work hubs, along with effortless proximity to the scenic river for leisurely strolls and outdoor recreation. Beyond your luxury condo, residents enjoy a suite of impressive amenities, including a state-of-the-art fitness centre, a rooftop terrace perfect for social gatherings, a chic party room, and a shared gym and games room located on the 36th floor, offering sweeping views in all directions. With 24/7 concierge service, Vogue ensures an elevated lifestyle for every resident. Don’t miss the opportunity to experience luxury living at its finest! (id:51046)
Real Broker
2216a 3 Avenue Nw
Calgary, Alberta
A remarkable contemporary inner city home meticulously designed with a functional layout spanning over 3,565 sq ft of developed living space sitting on a 130' deep lot. Welcoming you inside this incredibly maintained home you'll find site finished walnut hardwood, electric blinds throughout, and beautiful millwork. A front formal dining room overlooks the front street through a large south exposed picture window and effortlessly flows into the magnificent kitchen. Centrally located and truly the heart of the home, the kitchen presents top of the line appliances including Subzero fridge and Viking 6 burner gas stove. An abundance of counter and cabinet space ensures a place for everything and everyone will love gathering around the extensive centre island with beverage fridge. Sprawling off the kitchen is the inviting living room with a gas fireplace, custom display/bookcases and glass doors opening up to a private oasis backyard. Tucked back and out of sight is the mudroom and marble finished 2pc bath. As you ascend open riser stairs to the 2nd level you'll be greeted by a full bath, convenient laundry and three generous bedrooms, including the primary retreat. The tranquil primary is highlighted by soaring ceilings, a private balcony, and unique dressing room with corner bench. A 6pc lavish ensuite offers an updated sliding barn door and cabinet built-in. In-floor heat ensures your feet stay warm while a deep jetted tub and glass enclosed steam shower with rain feature define relaxation. The 3rd level will leave you in awe with how bright it is from the multiple skylights and abundance of windows. This space is ideal for entertaining revealing a massive wet bar, wine cellar, and built-in media centre with book shelves. Continue the party outside as you take in the views from your rooftop patio complete with gas line hookup for a fire table and incredible views. Descending to the lower level, you'll find the perfect spot for a man cave with a projector and screen to watch "the big game" or enjoy those family movies, massive wet bar and another wine cellar. A fourth bedroom and full bath is favourable for teens or guests. The home is wired throughout with built-in speakers and offers a quiet setting with a concrete party wall. Stepping outside to your exquisitely finished backyard oasis you'll find a beautiful deck with a built-in high-end BBQ with cabinets, and a patio complete with matching herb garden boxes and a wood burning fireplace to cozy alongside on those cooler Calgary evenings. A double detached fully insulated and heated garage presents a PVC slat wall and overhead racks! Close to the Bow river pathway system, schools, the shops/restaurants of trendy Kensington, Foothills and Children's hospitals, UofC, SAIT, and minutes to downtown. Come personally explore this exceptional home to genuinely appreciate how truly special it is. (id:51046)
RE/MAX House Of Real Estate
2309, 55 Lucas Way Nw
Calgary, Alberta
This is a stunning two-bedroom end unit condo built by Logel Homes, it proudly showcase its award-winning development in this vibrant community of Livingston. Its exceptional open-floor design, prime location near shopping and scenic nature paths making this one of the kinds! As the Multi-Family Builder of the Year for the past three consecutive years, Logel Homes offers this thoughtfully designed two-bedroom, two-bathroom unit, complete with underground titled parking for added convenience. The interior features 9' ceilings, creating a spacious and bright effect throughout. The modern kitchen is equipped with stainless steel appliances, including a wall oven, chimney-style hood fan, built-in microwave, 41” high upper cabinets, and under-cabinet lighting. Upgraded finishes, such as quartz countertops, luxury vinyl plank and tile flooring, and designer double vanity and fixtures, elevate the living experience. Large windows, upgraded lighting, and the soaring 9' ceilings brighten up the living areas. Both bathrooms are elegantly finished, with a fully tiled shower in the ensuite and a tiled tub/shower combination in the main bath. Additional amenities include a walk-in closet in the master bedroom, a full-size washer and dryer, air conditioning unit, and a large patio with a BBQ gas line. Everything floor-to-ceiling are under builder warranty! Book your showing today to view this remarkable gem! (id:51046)
Homecare Realty Ltd.
1122, 1140 Taradale Drive Ne
Calgary, Alberta
**CORNER/END UNIT on MAIN FLOOR with only 1 common wall at PRIME LOCATION**.This unit is having 2 bedrooms & 2 full baths. Master bedroom has 4-piece ensuite bathroom & 2 closets. Designated in-unit laundry space-a breeze! Modern & functional kitchen with ample cabinets leads to living/dinning area. An inviting living room layout with patio door stepping out to assigned parking stall right in front for everyday convenience & ease -also serves as a **Separate Private Entrance/Exit** to unit & to enjoy outdoors. Main entrance leads to hallway & easy access to stairwell & exit door. **Extra storage unit** with good capacity right on main floor as shown in photo. Condo fee includes all utilities. Apartment amenities include **bicycle storage & free of cost main floor party/recreational room** for 20 people(need booking in advance).Walking distance to shopping plaza, neighborhood park, medical clinics, gas station, LRT/public transportation, schools & much more-making it an ideal place waiting for you to step into! ** Great home & investment property** (id:51046)
Royal LePage Metro
20 Cityside Park Ne
Calgary, Alberta
Experience this two story semi-detached home facing green space and an environmental reserve. Across the street is a park and walking trail to spend quality time for morning/ evening walks. This home features 3 Bedrooms, 2 full and a half Bathrooms, front porch, balcony on the back and spacious loft upstairs which can be used as workspace, play area or additional storage. Attached double car garage with back lane access. Beautiful view of green space from master bedroom which has a walk-in closet and 4pc Bath Ensuite adds a great feature to this home. The basement is unfinished. This home is just minutes away from a variety amenities including shopping centres, costco, grocery, restaurants, medical centres, pharmacy, gas station and bus stops. This area offers excellent transportation links, ensuring access to the rest of the city. Great opportunity for first time home buyer, investor and small family. Book your showing today!!! (id:51046)
Insta Realty
205, 600 Princeton Way Sw
Calgary, Alberta
For those who value excellence, this distinctive executive residence in the Princeton Grand, a name synonymous with exclusivity, privacy, and luxury, is set amidst the most desirable residential enclave in Eau Claire. Your lifestyle will appreciate the opulent convenience of a private in-suite elevator coupled with exceptional amenities including 24 hour dedicated concierge, temperature controlled wine room with private storage lockers & tasting room, events area with full kitchen, TV’s and terrace, 2 private guest suites, a fully equipped fitness centre, yoga centre, steam room, dry sauna, showers, change room with lockers, full kitchen & bathroom, full service U/G car wash bay, bicycle storage, and a separate freight elevator. The beautifully manicured grounds create a private park-like setting, nestled along the south bank of the Bow River next to beautiful Prince's Island Park and incredible Pathway System! Walking distance to office towers, shopping, entertainment, restaurants, +15 skywalk system, transportation and the LRT, Peace Bridge, Kensington Shops and Calgary's vibrant City Center. Presenting a rare offering of 2924 sq.ft. of harmoniously appointed living space displaying the highest level of craftsmanship and luxurious interior tailoring, with pride of ownership complimenting the timeless prairie palette that flows seamlessly throughout the integrated floor plan that embraces the stunning backdrop of the Bow River. This exceptional luxury residence features a private elevator for the ultimate in convenience which opens to your stylish and spacious foyer, and then presents an exceptionally open entertaining floor plan, large floor to ceiling windows that provide exceptional natural light, with the open concept living/dining areas overlooking the private treed views to the Bow River. The master quarters overlooks the river and offers a large walk-in closet, relaxing, sensual 5 piece spa inspired ensuite with heated floors, a convenient office area and d irect access to the expansive north terrace overlooking the Bow River and Prince's Island. The very private second bedroom is totally secluded from the living areas. The bright professional-grade gourmet kitchen was designed as the epicenter of the space with direct access to the south terrace, coupled with the north terrace can accommodate gatherings of all sizes. This peaceful and park-like setting offers two spectacular and spacious outdoor living spaces, a stunning 680 sq ft covered deck overlooking the mature trees and Bow River to the north, and a second sunny south facing covered balcony off the kitchen and family room, great for year round BBQs. An exceptional floor plan that's perfect for entertaining. Home includes built-in speaker system, vacuum system, a wine fridge, 1 gas fireplace, high ceilings, lge bright windows, 2 titled parking stalls and titled storage locker. Enjoy your refined lifestyle against a backdrop of luxury services, finishes and accoutrements in the Princeton Grand. (id:51046)
Royal LePage Benchmark
217 South Shore View
Chestermere, Alberta
Welcome to South Shore and this Beautiful 5 Bedroom, 4 Bathroom home with a Triple car garage built by the award winning Prominent Homes! This Open concept home offers plenty of natural light throughout the home. The main floor features 9 feet high ceilings, Open to Above Family Room, Chic kitchen including Large Island and Built-in appliances. This home features a Spice Kitchen as well as there is a main floor Office/Bedroom as well as a bathroom with Shower. The Upper Level features TWO Master Bedrooms including a Beautiful large Primary Bedroom with fantastic 5-piece Ensuite, the other primary bedroom has 3 piece ensuite plus 2 additional bedrooms for a total of 4 bedrooms upstairs plus a Bonus Room and Laundry Room. This home also offers a front attached three-car garage. Call to book your private showing today! (id:51046)
Exp Realty
138, 3015 51 Street Sw
Calgary, Alberta
WELCOME HOME to this BRAND NEW TOTAL RENOVATION with PERMITS and LOW CONDO FEES facing a GREEN SPACE! This Includes New Kitchen, New Appliances, New Bathroom,, New LVP, New Carpet, New Lighting, New Hot Water Tank, New Smoke Detectors, New GFCI Plugs and the List Goes on and On! Bright Open Plan with a BRAND NEW Kitchen with White Cabinetry featuring a Breakfast Bar, Quartz Contertops and BRAND NEW Stainless Steel Appliances including a Fridge with a Water Line. Open to the LARGE Living Room with South Facing Covered Balcony and Perfect Flex Room which can be a Dining Room AND a Home Office. Upstairs you will Find 2 Generous Bedrooms. The Primary Room is Large enough for a King Bed and Features a Massive Closet. Secondary Bedroom is Perfect for a roommate, Guest Room or another Home office with a large Walk-in Closet. The BRAND NEW Bathroom features a Stunning Vanity with Designer Gold Mirror/Medicine Cabinet and a Soaker Tub. You will Love your New Vinyl Plank Flooring and Carpet plus your Laundry Room with BRAND NEW STACKABLE WASHER AND DRYER for your Convenience. Relax and Entertain in Style in Your New Townhome. Beautiful View of Green Space with No Neighbors in Front of You.. Parking (88) and another can be leased for $40 per month. Plenty of Free Visitor Parking. Windows (2020) Shingles (2022) Hot Water Tank (2024) plus Water and Sewer is included in your $330.33 condo fee. Pets allowed with approval. Amazing Location with easy access to WestHills, Downtown, Universities and the Mountains. Walking Distance to Co-op, Save On, GoodLife Fitness, Home Sense and So Much More! WELCOME HOME! (id:51046)
RE/MAX First
1451 Varsity Estates Drive Nw
Calgary, Alberta
Unmatched in its uniqueness! Presenting a one-of-a-kind offering: a top-quality McKinley Masters new build (2019)in Varsity Estates. This extraordinary property features a rare, expansive west-facing lot backing onto the scenic 12th fairway, pond, and Silver Springs Golf Course. Enjoy uninterrupted views of nature and wildlife through the expansive floor-to-ceiling, side-to-side windows that brighten the kitchen, living, and dining areas, with no neighboring homes in sight. This architectural marvel shines with exceptional craftsmanship and premium finishes, including elegant lighting fixtures from Restoration Hardware (RH) and Pottery Barn, RH cabinet and drawer pulls, and Hunter Douglas electric blinds in the kitchen and primary ensuite. Spanning 3723 sqft, the home offers five bedrooms, four bathrooms, and a fully finished basement. Enter through a grand foyer with a 16-foot vaulted ceiling, highlighting gleaming hardwood floors and high ceilings throughout the main floor.The custom-designed kitchen, with 10-foot ceilings, features a spacious island with seating, granite countertops, a prep sink, and ample storage. Gourmet touches include oversized, sill-less east-facing windows, full-height custom cabinetry, and built-ins crafted on-site. The living room boasts 12-foot ceilings, a wood-burning fireplace with a marble surround, and custom built-ins. Seamlessly transition outdoors to the landscaped backyard through the living and dining rooms, expanding your indoor-outdoor experience.Ideal for entertaining, the fully fenced backyard includes a large deck with a pergola, privacy walls, a built-in Weber BBQ, an additional gas line for a heater or fire table, a hot tub, a garden shed, mature trees for added privacy, and a fire pit with a stone patio. The mudroom, with built-in bench seating, lockers, and backyard access, adds convenience. In contrast, a dedicated pantry/laundry room with built-in shelving and counters and a 3-piece bathroom complete the main level. Upstairs, the primary retreat showcases oversized windows, a walk-in closet with custom organization, and a luxurious 5-piece ensuite featuring double vanities with quartz countertops, a standalone tub, a curb less shower, and a private WC. Two additional bedrooms on this level, one with access to an east-facing deck, and a 5-piece bathroom and built-in hallway bookshelves complete this floor.The fully developed basement offers ample space for entertaining and relaxation. It features two bedrooms with electric baseboard heating, a family room with a white brick feature wall, and a versatile rec room. A five-piece bathroom and storage room complete the lower level. Additional highlights include two high-efficiency furnaces with air conditioners, an oversized hot water tank, a heated double-car garage with epoxy flooring, and soundproofed interior walls and floors. This immaculate designer home is truly a testament to pride. A Schedule A must accompany all offers to purchase. (id:51046)
Real Broker
502, 923 15 Avenue Sw
Calgary, Alberta
Are you looking for that centrally located chic downtown condo? How about a penthouse with 11’ ceilings, heated floors and skylights that let natural sunlight wash over you? Welcome home to The Savoy, steps from the vibrant 17th Avenue Entertainment District. In a world of shoe box apartments, this one stands out. With over 1030sqf, this 1 bedroom, 1.5 bathroom property offers a unique style of living – complete with underground titled parking and a large storage/laundry room. Warm hardwood stretches throughout the main living area and compliments the updated kitchen. The kitchen with eat up bar has plentiful granite counter space, a pantry and the stainless steel appliances have recently been replaced. Whether you prefer a minimalistic approach with an appreciation of large scale art pieces, or relish in having the space to curate your own vibrant collection – this home is the perfect canvas. The expansive living area plays host to large statement furniture and offers the room to create your ideal entertaining space. The arched window alcove, transom lights and skylights further elevate the potential here. The bedroom is massive and awaits your personal stamp. Flowing through barn doors into an exceptional walk in closet with built ins, and additional storage – you arrive in the ensuite bathroom. An enviable size grounded by tile flooring, this bathroom has superb storage thanks to the vanity and linen closet - plus another skylight. Ambient lighting throughout your new home is a cozy theme here with modern lighting fixtures. There is a convenient powder room off the living area, and this space is finished off with an airy foyer and an impressive combination storage/laundry room, and you guessed it – the washer and dryer are also newly installed. This condo offers a distinct lifestyle and the location could not be better. Brunch at The Sweatered Hen? Lunch at Alumni? Dinner and drinks at Porch? There are so many YYC staples steps from this home and you will have t he summer of your life living here. Call your trusted agent and get it before She Gon’. (id:51046)
Century 21 Bamber Realty Ltd.
4416 4 Street Nw
Calgary, Alberta
This is a well maintained, low maintenance, frame construction 8 suiter on 4th St NW. 1 Bachelor, 5-1 BR, 2-2BR. 4 units have balconies. The kitchens and bathrooms have been tastefully remodeled. 4416 has been well maintained and has numerous upgrades…. New roof 2022, all building electrical panel and breakers replaced, commercial hot water tank in 2021, new windows, patio doors in 2013. This is a great location with access to downtown via 4th St NW whether driving or on public transportation. There are 7 parking spots at the rear. The Buyer must qualify and assume the existing mortgage and most likely need a CMHCC 2nd mortgage. See the supplements for additional upgrades and property proforma. (id:51046)
Michael Fleming Realty Corp.

