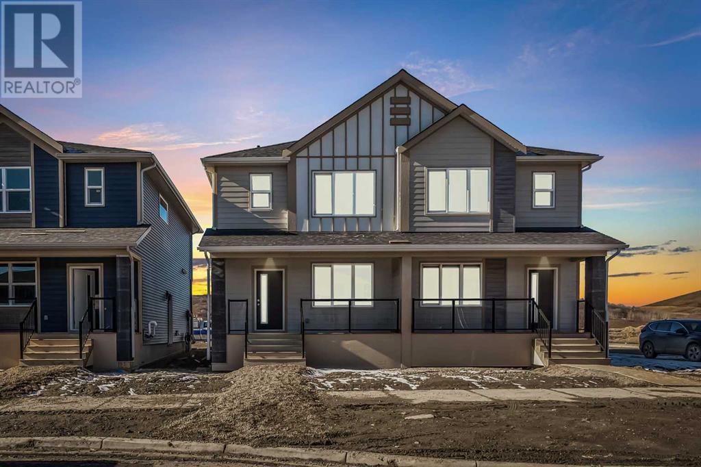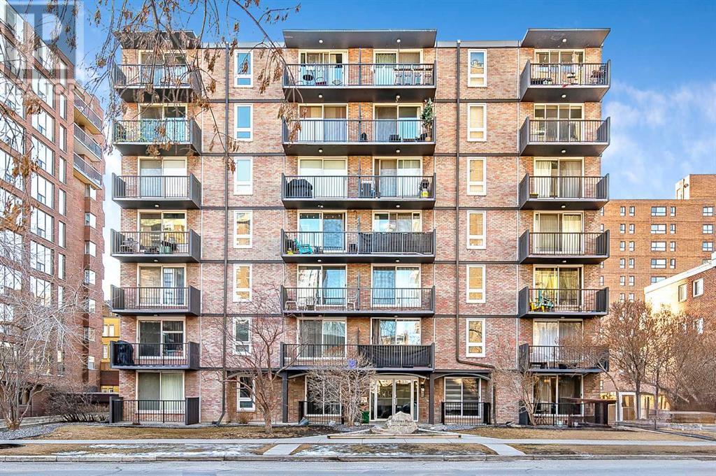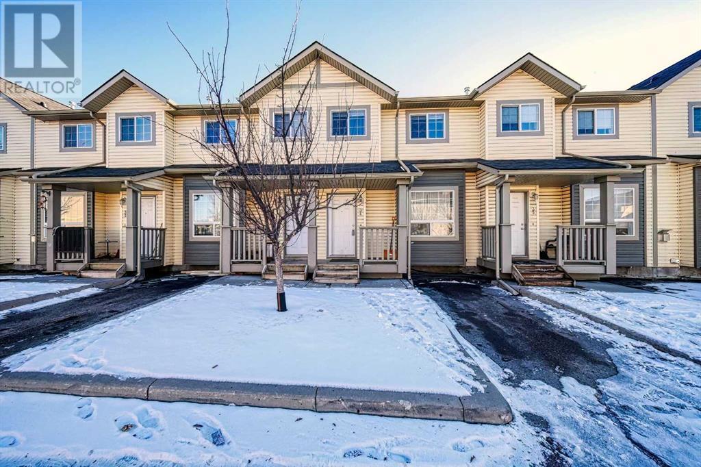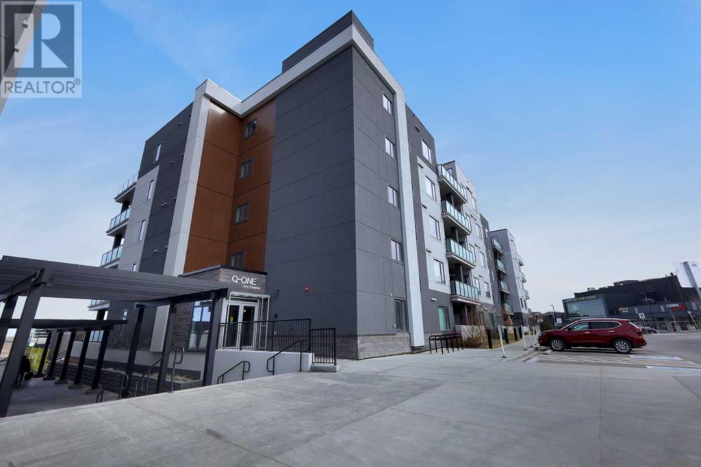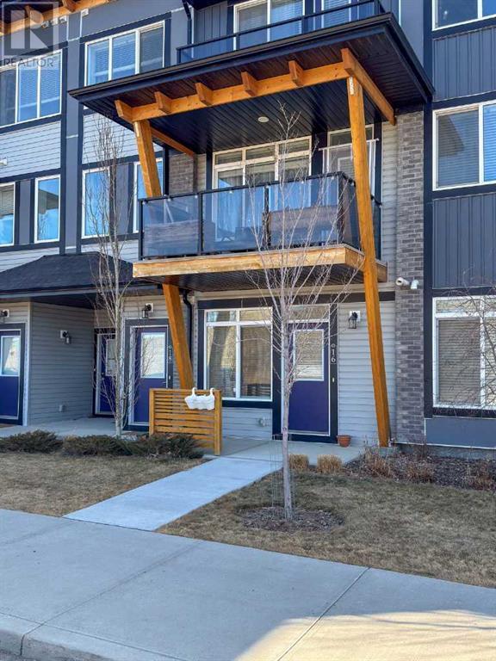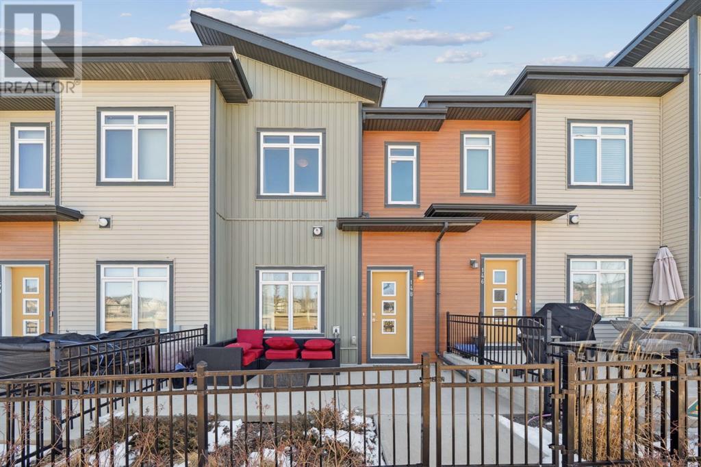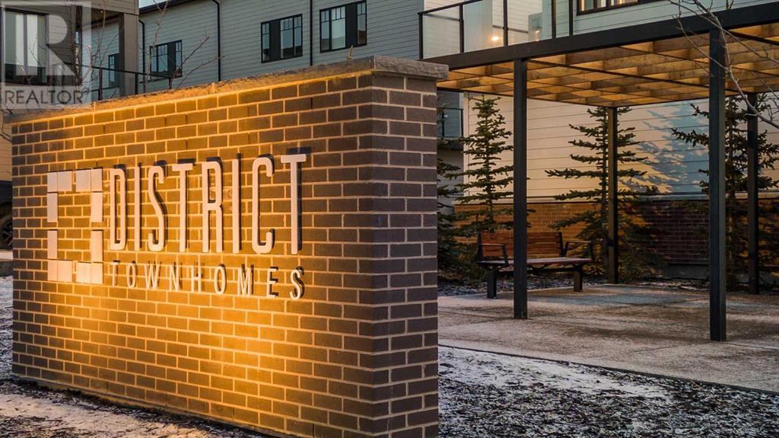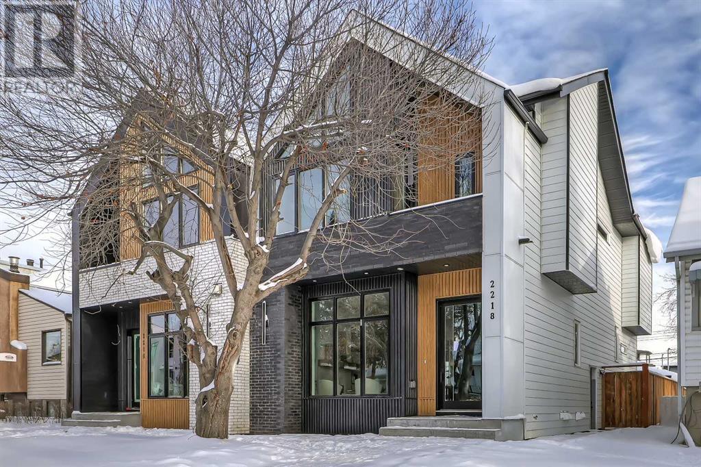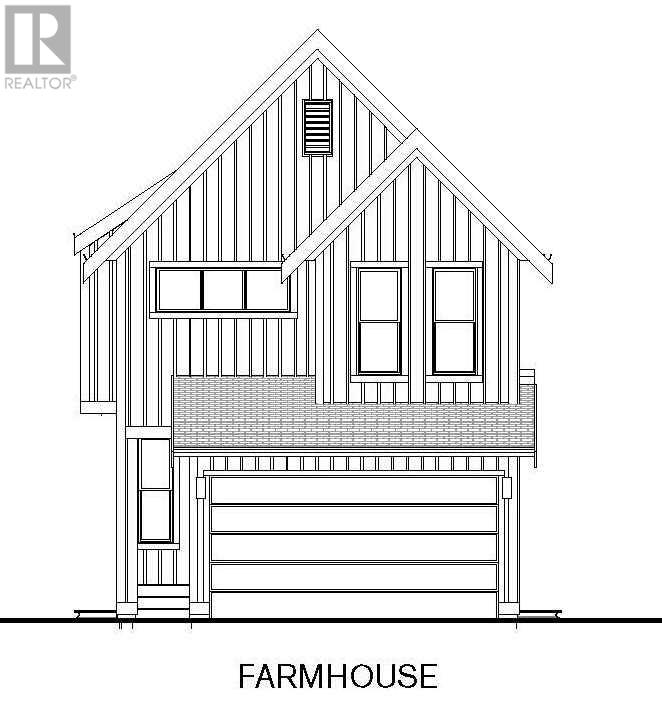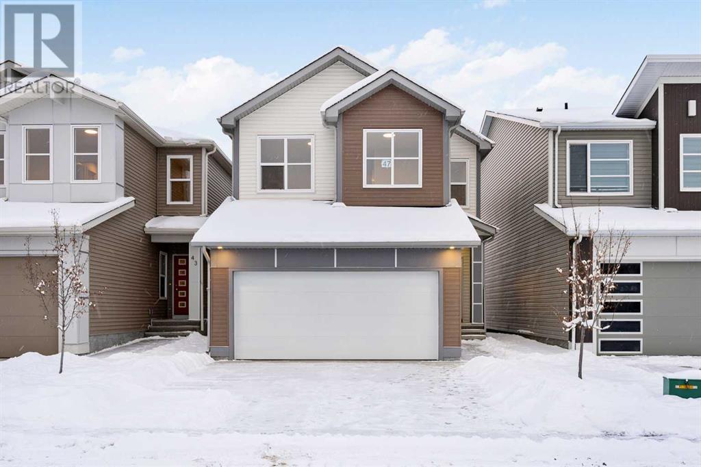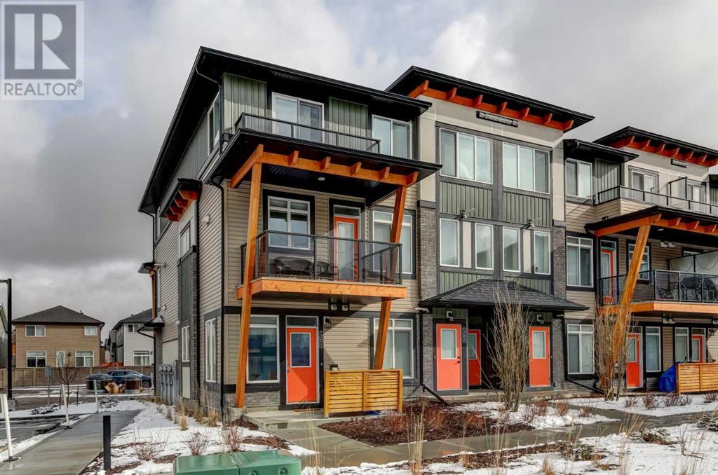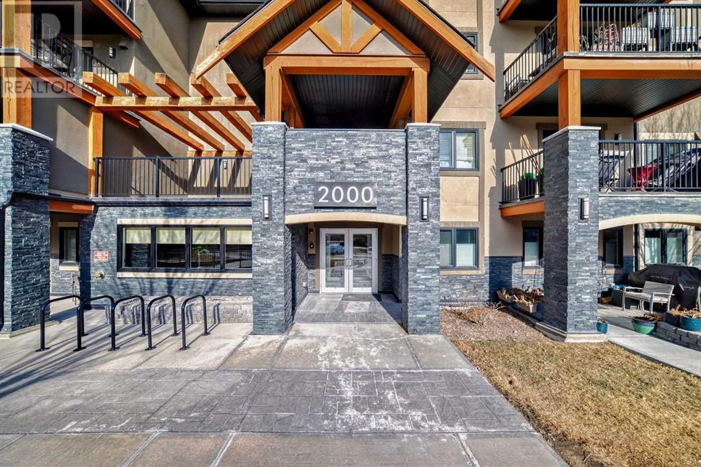STOP RENTING AND START LIVING IN YOUR DREAM HOME TODAY - BUY HOUSE IN CALGARY ALBERTA
We can help you to Buy House in Calgary Alberta, Your Dream Home. We have a wide range of MLS Listings Calgary that fit any budget and any style. And our team of Real Estate Experts will work with you to find the perfect match to Buy House in Calgary Alberta.
4115, 15 Sage Meadows Landing Nw
Calgary, Alberta
Stylish Developer Show Suite Condo in Sage Hill Park II – Charlie1 Plan by Brad Remington Homes. This 2-bedroom, 2-bathroom model in Sage Hill Park II offers a modern living space. The open-concept layout features 9-foot ceilings, hydrocork vinyl comfort plank flooring, and air conditioning for year-round comfort. The gourmet kitchen boasts granite countertops, soft-close cabinetry, and a full stainless steel appliance package, including a fridge, stove, built-in dishwasher, over-the-range microwave, and frontload washer and dryer. The primary bedroom includes a private ensuite, while both bedrooms are finished with plush carpet. Bathrooms feature tiled flooring, adding a sleek touch. Include a titled underground parking stall, an individual storage unit, window coverings, and in-suite laundry. Sage Hill Park II backs onto a beautiful environmental green space and regional bike path. Steps from shopping at Sage Hill Crossing and minutes to Beacon Hill Centre, featuring Costco and more. Enjoy nearby parks, pathways, and easy access to Stoney Trail for a quick commute. Everything you need is right at your doorstep! (id:51046)
RE/MAX Real Estate (Central)
1115, 298 Sage Meadows Park Nw
Calgary, Alberta
Stylish Developer Show Suite Condo in Sage Hill Park – Ashley Plan by Brad Remington Homes. This 2-bedroom, 2-bathroom model in Sage Hill Park offers modern living space with a gated walk-out patio for added convenience. The open-concept layout features 9-foot ceilings, premium vinyl comfort plank flooring throughout the entire suite, and air conditioning for year-round comfort. The gourmet kitchen boasts quartz countertops, soft-close cabinetry, and a full stainless steel appliance package, including a fridge, stove, built-in dishwasher, over-the-range microwave, and frontload washer and dryer. The primary bedroom includes a private ensuite. Includes TWO titled underground parking stalls, an individual storage unit, window coverings, and in-suite laundry. Sage Hill Park backs onto a beautiful environmental green space and regional bike path. Steps from shopping at Sage Hill Crossing and minutes to Beacon Hill Centre, featuring Costco and more. Enjoy nearby parks, pathways, and easy access to Stoney Trail for a quick commute. Everything you need is right at your doorstep! (id:51046)
RE/MAX Real Estate (Central)
21, 3809 45 Street Sw
Calgary, Alberta
Welcome to this freshly painted townhouse with a private yard in the sought-after community of Glenbrook! This charming 3-bedroom townhome offers the perfect blend of modern updates and convenient living. Located in a prime area with easy access to amenities and transportation, this property is ideal for those seeking both comfort and convenience. As you step inside, you'll be greeted by the warmth of laminate flooring that spans the spacious living area. Natural light floods the space through the newer front window, creating a welcoming ambiance throughout. The kitchen features white appliances and laminate countertops, with a stackable washer and dryer tucked away in a closed area, adding both style and functionality to the heart of the home. Whether you're whipping up a quick meal or entertaining guests, this kitchen is sure to impress. Upstairs, you'll find two cozy bedrooms, each offering a peaceful retreat at the end of the day, with ample closet space and plush carpeting. The bathroom, updated a few years ago, boasts beautiful tiling and modern light fixtures. Outside, you'll discover a private patio area, perfect for enjoying your morning coffee or hosting summer barbecues with friends and family. With convenient access to shopping, dining, and entertainment, you'll never be far from everything you need. Don't miss your chance to make this fabulous townhome your own! (id:51046)
RE/MAX Real Estate (Central)
341 Yorkville Road Sw
Calgary, Alberta
FISRT-TIME HOME BUYERS and INVESTORS ALERT!!!!!!!!Discover an extraordinary opportunity to own this stunning NEW HOME for yourself OR TO RUN YOUR OWN AIRBNB BUSINESS as its currently been used by the sellers to run it as AIRBNB. This property comes with 4 bedrooms and 3.5 bathrooms and the brand new DOUBLE ATTACHED GARAGE with SEPERATE ENTRANCE TO THE BASEMENT with NEWLY FENCED BACKYARD with tons of HIGH END UPGRADES WORTH OVER $100,000. ANOTHER MAIN FEATURE-Two Master bedrooms with their own spacious 3 pc Ensuite and with ONE MASTER ROOM having a HIGH-CEILING with REALLY LARGE WINDOWS. As you'll walk in you'll see below to above staircase going to the upper floor. On the main level, you will notice the FULLY UPGRADED KITCHED with HIGH END APPLIANCES tagged along with ADDITIONAL SPICE KITCHEN, living, and dining areas are seamlessly tied together with HIGH-END FINISHES throughout. The DESIGNER KITCHEN features HIGH-END CABINETERY, upgraded STAINLESS STEEL appliances, gas cooktop, HIGH-END countertops, and a massive stylish island. This house is flooded with NATURAL LIGHT throughout due to its LARGE WINDOWS. Plus, you’ll enjoy the WALK-IN CLOSET of your dreams, providing lots of storage for your wardrobe. The upper level is thoughtfully designed with two additional generously sized bedrooms and a HUGE BONUS ROOM that can adapt to your lifestyle needs to use it as a GUEST AREA or MEDIA SPACE or PLAYROOM or ADDITIONAL BEDROOM. Moreover, its prime location ensures easy access to the parks nearby, major roadways, vibrant neighborhood, shopping plazas, and the close proximity to the SOUTH HEALTH CAMPUS, Calgary's largest new hospital. Above all this house has been kept EXTREMELY CLEAN due to the fact that its been used for AIRBNB. Please note that the AC Unit is currently leased by the sellers and this can be discussed later at the time of finalizing the offer. Don’t let this rare gem slip away—schedule your private tour today and experience the HIGH-END stylish living! (id:51046)
Maxwell Canyon Creek
619 Wolf Willow Drive Se
Calgary, Alberta
# Please watch virtual tour# Brand New Duplex in Wolf Willow | 3 Beds | 2.5 Baths | Open-Concept Layout | Upgraded Kitchen | Upstairs Laundry | 9Ft Basement with Separate Entrance | New Home Warranty | Prime Location |As you approach, you are greeted by a spacious front porch leading into the welcoming foyer. Just off the entrance, a generous family room provides the perfect space for your home entertainment setup. The main level features pristine light-colored Luxury Vinyl floors throughout, creating a warm and inviting atmosphere. The dining room is large enough to host family gatherings of any size, while the upgraded kitchen at the back of the home is a chef’s dream. It boasts ample counter space with Quartz countertops, an oversized island and stainless steel appliances .A large window above the kitchen sink offers a delightful view of the backyard, allowing you to keep an eye on the kids while preparing meals. The main floor is completed by a convenient 2-piece bathroom and a spacious mudroom with a back door. Upstairs, the expansive primary bedroom features a walk-in closet and a 3-piece ensuite. Two additional well-sized bedrooms with ample closet space, a 3-piece bathroom, a linen closet, and a laundry room with a stacked washer and dryer complete the upper level. A cozy bonus room provides additional living space. The unfinished basement featuring 9-ft ceilings, a separate exterior entrance, an egress-sized window, and rough-ins for a future bathroom, offering endless possibilities for customization. Wolf Willow is a gorgeous community located in the Bow River Valley surrounded by mature lush landscape, River pathways, parks and ponds. Enjoy quick access (short walking distance) to the Blue Devil Golf Course, Bow River Pathways system, newly developed retail space including a daycare Centre, coffee shop, liquor store, barber and more to come as well as the newly opened off leash dog park. The community is close to all major amenities located in surrounding communities and quick access to Stoney trail for all your commuting needs. Call your favorite realtor now to book showing. (id:51046)
RE/MAX Real Estate (Central)
117, 7110 80 Avenue Ne
Calgary, Alberta
Welcome to this stunning 2-bedroom, 1-bathroom condo in the highly sought-after Indigo Sky complex, nestled in the heart of Saddle Ridge! FRESHLY PAINTED AND PROFESSIONALLY CLEANED-This home is ready for you! This main-floor unit offers unparalleled convenience with dual access—directly from the building entrance -just to the right as you walk in and through the private patio, which is just steps from visitor parking. Enjoy the ease of ground-level living with no waiting for elevators! Inside, you’ll find a modern and stylish kitchen featuring stainless steel appliances, granite countertops, and ample cabinetry, perfect for home-cooked meals. The open-concept layout is bright and inviting, with large windows that allow plenty of natural light. Both bedrooms are generously sized, offering comfort and flexibility for families, roommates, or a home office setup. Additional highlights include in-suite laundry, a titled parking stall, and a spacious sun-filled patio—ideal for morning coffee or relaxing after a long day. Located just steps from Tim Hortons, a gas station, grocery stores, public transit, schools, parks, and more, this condo offers the perfect balance of convenience and lifestyle. Whether you’re looking for your first home or an excellent investment opportunity, this unit has it all.Don’t miss out—schedule your private viewing today! (id:51046)
Exp Realty
50 Copperhead Way Se
Calgary, Alberta
Stunning 4-Bedroom with an office Eastwood Model in Copperstone – Modern Living at Its Finest!Welcome to the Eastwood, a meticulously crafted 4-bedroom, 3.5-bathroom home nestled in the vibrant community of Copperstone at Copperfield, Calgary. This residence offers a harmonious blend of contemporary design and functional living spaces, perfect for families seeking comfort and style.Key Features:Spacious Layout: The Eastwood boasts an expansive open-concept main floor with 9-ft ceilings, creating an airy and inviting atmosphere.Luxurious Primary Suite: Retreat to the primary bedroom, highlighted by tray ceilings, a generous walk-in closet, and a spa-like ensuite bathroom.Additional Bedrooms: Three well-appointed bedrooms provide ample space for family, guests, or a home office setup.Unfinished Basement: The 851 sq.ft. unfinished basement with 9-ft ceilings offers potential for customization, whether you envision a home theater, gym, or additional living quarters.Side Entry: A convenient side entry enhances accessibility and offers potential for a future development.Community Highlights:Copperstone at Copperfield is a master-planned community known for its family-friendly environment and modern amenities. Residents enjoy proximity to parks, walking trails, schools, and shopping centers, ensuring a balanced lifestyle of relaxation and convenience. (id:51046)
Real Estate Professionals Inc.
25 Belmont Green Sw
Calgary, Alberta
"Two bedroom Legal Basement Suite — perfect as a mortgage helper or rental income! Nestled in the highly sought-after community of Belmont, this exquisite home is a true masterpiece, showcasing an abundance of exceptional upgrades. Spanning nearly 2,900 square feet of thoughtfully designed living space, it boasts an open-concept layout that is both modern and inviting. Bathed in natural light from an abundance of windows, this residence features five generously sized bedrooms, four luxurious bathrooms, and a double attached garage, offering ample room for the entire family.The chef-inspired kitchen is a true highlight, featuring expansive quartz countertops, elegant white cabinetry, a stylish chimney-style hood fan, a spacious pantry and top-tier stainless steel appliances. Throughout the home, you’ll find durable luxury vinyl plank flooring, complemented by an electric fireplace to create a cozy atmosphere. The grand backyard is perfect for entertaining, complete with a deck, new fence and a gas line for your BBQ. Additionally, the insulated garage comes equipped with an electric charger.The fully legal basement suite offers its own private side entry, two comfortable bedrooms, a full bathroom, and separate laundry facilities—ideal for extended family or as a potential rental opportunity. Whether you're an investor seeking a promising property or a family looking for a mortgage helper, this home is the perfect fit.Further adding to its appeal, this home is protected by both the builder’s and Alberta New Home Warranty, ensuring peace of mind for years to come.Perfectly located just moments from shopping, public transit, the Somerset C-Train station, dining, and so much more, this home effortlessly blends convenience with luxury. (id:51046)
Cir Realty
420, 19500 37 Street Se
Calgary, Alberta
Welcome to the Zen Urban District, by Avalon Master Builders! This welcoming , bright and spacious townhome offers 1352 square feet of livable space, 2 bedroom, 2.5 bathrooms, a private yard AND a rooftop patio! Main floor features vinyl plank throughout, a modest sized living space with a dining area, 2 piece bathroom, a kitchen equipped with stainless steel appliances and quartz countertops with bar seating! 2nd floor includes a primary bedroom with a 3-piece ensuite, a second bedroom , 4-piece bathroom and stacked dryer and washer for your convenience! This modern unit also includes an assigned parking stall (#28) and an ample amount of visitor parking! Shopping areas, restaurants, YMCA, South Health Campus, movie theater, parks and MORE, just walking distance from this home! Contact your favorite Real Estate Agent and book your showing today!! (id:51046)
RE/MAX Realty Professionals
164 Cornerbrook Common Ne
Calgary, Alberta
Open house 31 May and 1 June From 12:00PM to 4:00PM. Step into this stunning two-storey home, where comfort meets sophistication. Featuring four spacious bedrooms, central A/C, a double attached garage, and professionally landscaped front and backyards, this home is nestled in a tranquil neighborhood with easy access to Country Hills Blvd, Stoney Trail, Deerfoot, and nearby shopping centers.As you enter, a bright and inviting foyer greets you, adorned with elegant artwork and stylish furnishings, setting the tone for a refined living experience. Sleek LVP flooring flows throughout, leading you into the heart of the home. A chic powder room with a modern vanity and polished countertop offers both style and functionality for guests.The chef-inspired kitchen is a dream, boasting quartz countertops, a spacious island, and high-end stainless steel appliances, including a French door fridge, built-in microwave, electric range, and a chimney hood fan with a tiled backsplash. Custom cabinetry provides ample storage, seamlessly blending elegance and practicality. A fully equipped spice kitchen, complete with a premium gas cooktop, range hood, and specialized storage solutions, enhances the home's culinary appeal.The open-concept living and dining areas are perfect for entertaining, with large windows flooding the space with natural light. Sliding doors in the dining area reveal a beautifully landscaped backyard, ideal for relaxation and outdoor gatherings. Elegant wood-stained railings add warmth and timeless charm to the interior.Upstairs, a versatile bonus room offers endless possibilities, while three generously sized bedrooms ensure ample space for the whole family. The master suite is a true retreat, featuring a luxurious ensuite and a walk-in closet. The additional bedrooms also include walk-in closets and share a spacious common bathroom. A convenient upstairs laundry room, complete with a sink and ample cabinetry, enhances everyday functionality.The fully f inished basement features an illegal suite, offering flexible space for guests, a home office, or additional rental income. With a separate entrance, kitchenette, bedroom, and full bathroom, it provides excellent potential for extended living.Step outside to your beautifully landscaped backyard, where a deck and gazebo create the perfect setting for summer BBQs or peaceful evenings under the stars. With its modern upgrades and spacious layout, this home is designed for both comfort and style—the perfect balance for contemporary living. (id:51046)
RE/MAX Real Estate (Central)
405, 1015 14 Avenue Sw
Calgary, Alberta
Discover urban living at its finest in this beautifully updated two-bedroom condominium situated in the heart of downtown Calgary. Just steps away from vibrant 17th Avenue, this south-facing home bathes in natural light throughout the day, creating a warm and inviting atmosphere. The location perfectly balances city convenience with comfortable living. Western Canada High School is within walking distance, and residents can easily access public transportation. The nearby Millennium Park offers a peaceful urban retreat, while local grocery stores provide everyday convenience. One assigned underground parking stall is included, with the possibility to rent additional spots. The comprehensive condo fees cover essential utilities including heat, water, sewer, and electricity, making budgeting straightforward. Pet lovers will appreciate that furry companions are welcome with condo board approval. Step outside your door to experience the best of urban living - trendy coffee shops, diverse dining options, local boutiques, and entertainment venues are all within easy reach. This home offers the perfect blend of modern comfort and downtown convenience, ideal for those seeking a dynamic city lifestyle! (id:51046)
RE/MAX Landan Real Estate
34, 111 Tarawood Lane Ne
Calgary, Alberta
Excellent value in this Ideal home Located in the popular community of Tara Springs in Taradale. This Well maintained home offers very functional living space. The main floor has large open living room, Dining room, kitchen with ample cabinets is nice and bright and opens to a patio. A 2 piece bathroom also on this level. Two Large bedrooms upstairs and a 4 piece bathroom. Unfinished basement for you to design to your taste. Perfect for first home buyers, a great investment opportunity. Ideal location, close to many essential amenities - Shopping, transit, schools, parks, Genesis center, Library and more. Do not miss out on this this great value home!!. (id:51046)
Urban-Realty.ca
105, 138 Sage Valley Common Nw
Calgary, Alberta
Welcome to your dream home in Sage Hill! This stunning 2-bedroom, 2-bath condo offers modern living at its finest, nestled in a contemporary building just steps from a vibrant commercial plaza, fantastic restaurants, and convenient public transit.Designed with sophistication and comfort in mind, the open-concept layout is adorned with high-end finishes and bathed in natural light from expansive windows, creating a warm and inviting ambiance. The sleek kitchen is a chef’s delight, featuring stainless steel appliances, quartz countertops, undermount sinks, and ample storage for all your culinary needs.Enjoy your morning coffee or evening unwind on the charming balcony, where you can take in scenic views and fresh air. This condo seamlessly blends style, comfort, and convenience, making it an exceptional place to call home.Don’t miss this opportunity—schedule your viewing today! (id:51046)
Real Broker
191 Deerview Way Se
Calgary, Alberta
2 STOREY 3 BEDROOM 1 1/2 BATHS ATTACHED HOME ON A HUGE SUNNY PIE SHAPED LOT. CLOSE TO SCHOOLS, SHOPPING AND FISH CREEK PARK AND EASY ACCESS TO MAIN ACCESS ROADS. PATIO DOORS OFF THE KITCHEN TO A LARGE DECK 23' X 9' FEET. THE HOME HAS A SUPER LARGE SOUTH FACING PIE SHAPED LOT. (id:51046)
RE/MAX Real Estate (Central)
16 Savanna Passage Ne
Calgary, Alberta
Welcome to this beautiful single-level townhome in Savanna. Wonderful opportunity for a first-time buyer or an investor looking for a perfect opportunity. This convenient two-bedroom and one-bathroom unit is ideally situated near all the essential amenities, making it a perfect choice for everyone. The well-maintained unit includes a living room designed to meet maximum space and comfort for everyday living, a kitchen with stainless steel appliances, a quartz countertop, and a peninsula for extra seating. The two good-sized bedrooms provide ample space for relaxation. The bathroom is well-appointed with contemporary fixtures and finishes. For investors, this property presents an exceptional opportunity for short-term rentals, such as Airbnb, opening the door to a potentially lucrative investment. Being in Savanna in Saddleridge, the location is a prime attraction for this unit. The community is well-connected, with easy access to major roadways and public transportation, walking distance to schools, both public and Catholic, shopping centers, and restaurants. Don't miss out on becoming a proud owner of this unit! (id:51046)
Maxwell Central
4214, 15 Sage Meadows Landing Nw
Calgary, Alberta
Stylish Developer Display Suite Condo in Sage Hill Park II – Charlie2B Plan by Brad Remington Homes. This 2-bedroom, 2-bathroom model in Sage Hill Park II offers a modern living space. The open-concept layout features 9-foot ceilings, luxury vinyl comfort plank flooring, and air conditioning for year-round comfort. The gourmet kitchen boasts quartz countertops, soft-close cabinetry, and a full stainless steel appliance package, including a fridge, stove, built-in dishwasher, over-the-range microwave, and frontload washer and dryer. The primary bedroom includes a private ensuite, while both bedrooms are finished with plush carpet. Bathrooms feature tiled flooring, adding a sleek touch. Include a titled underground parking stall, an individual storage unit, window coverings, and in-suite laundry. Sage Hill Park II backs onto a beautiful environmental green space and regional bike path. Steps from shopping at Sage Hill Crossing and minutes to Beacon Hill Centre, featuring Costco and more. Enjoy nearby parks, pathways, and easy access to Stoney Trail for a quick commute. Everything you need is right at your doorstep! (id:51046)
RE/MAX Real Estate (Central)
148 Sage Bluff Circle Nw
Calgary, Alberta
Welcome to this nearly mint condition townhome, located at The Link at Symons Gate in the thriving community of Sage Hill! This contemporary property is a rare find, offering over 1,250 sq. ft. above grade of pristine living space with a great open floor plan. The huge fully fenced front patio space greets you as you enter and will easily fit all your patio furniture, with a gas-line for the bbq, making this a great place to gather with family and friends.Step inside to the open main floor and the spacious living room, featuring loads of west facing windows to flood the home with tons of natural light. The dining room is large enough for a 6 seater table and chairs and features a wall of additional cabinets and much needed pantry space. A great kitchen design has loads of cabinetry, stainless appliances and a huge quartz kitchen island with additional seating for 3. Perfect for families or those who love to entertain. Around the corner is an excellent flex area for a home office or breakfast nook. The powder room is also found on the main floor, across from the staircase that leads downstairs to the utility room with loads of storage. The double car garage is a standout feature, offering plenty of space for vehicles and additional storage, so you’ll never have to worry about parking or clutter. Whether you’re coming home with groceries or equipment, you’ll appreciate the easy access and the extra room to organize.Upstairs, the home offers three bedrooms and two full bathrooms, including a primary bedroom with a walk-in closet and a private 3-piece ensuite—perfect for a personal retreat. The additional bedrooms are ideal for children, roommates, a home office, or whatever suits your lifestyle and needs.With easy access to shopping destinations like Walmart, Co-op, and T&T Supermarket, as well as walking paths, biking trails, and a variety of restaurants, this home offers everything you need right at your doorstep.Whether you’re a growing family or a young profe ssional, this move-in-ready home with its double garage and mint condition is the perfect place to call home. Schedule your private viewing today! (id:51046)
Real Broker
2217, 2219 48 Street Se
Calgary, Alberta
***** Open house 1-4pm Sat May 31 **** Investors Alert! Legal 4 plex for sale. Great location right off of 17 ave SE, yet a quiet area. One side of the duplex 2217 is Brand new and Rebuilt. New Floors,Kitchen,Drywall,Bathrooms, Tiles, furnaces and more. 2219 duplex is currently being rented on a month to Month bases but have been there for years. Each sides offers a spacious living room, with a good size dinning room with patio doors headed out to the balcony. Big windows offers abundance of Natural light through the home .Kitchen are well sized for the each units . Both side offers two 4pcs bathroom, One for upper Unit and one for basement unit. Parking can be found in the back of the house, Nice big flat lot, Currently zone MC-1. Close to Transit, Schools, shopping,personal services and many restaurants, All minutes away. Make this property apart of Your Real estate profile today. Live in and rent the others or Rent all 4 Units. Have a peace of mind that your Cash flow is legit and no one can report you! Buy this Legal 4plex today! (id:51046)
Century 21 Bravo Realty
112 Cityside Park Ne
Calgary, Alberta
***Stunning 4-Bed, 3.5-Bath Home on Park-Facing Lot in Prime Location***Welcome to this immaculate, move-in-ready home built on a 40 ft wide lot, offering Approx. 2,300 sqft of luxurious living space. Ideally located just minutes from grocery stores, restaurants, banks, and only 10 minutes to Calgary Airport, this home is the perfect blend of convenience and comfort. With its park-facing location, it offers a peaceful setting while providing easy access to all amenities, making it an ideal fit for family living.Main Floor Highlights:Bright and welcoming entrance with large windows.Spacious living area with extra-large windows that flood the space with natural light.Beautiful dining area perfect for family gatherings.Chef’s kitchen featuring upgraded quartz countertops (thicker), a premium range, chimney, farmhouse sink, and a massive walk-in pantry for all your storage needs.High ceilings in the bonus room create an airy, open feel, complemented by elegant spindle railings.Cozy gas fireplace with a feature wall for a touch of warmth and style.Front balcony access, perfect for relaxing and enjoying the view of the park.Half bathroom for guests and added convenience.Upper Floor Features:Generously-sized master suite with a luxurious 5-piece ensuite bath.Two additional spacious bedrooms with a full bathroom.Convenient upstairs laundry room with built-in shelving and storage space.Finished Basement Retreat:Fully finished basement with a large bedroom, open living area, and a stylish wet bar with fridge.Big windows bring in natural light, making this space feel bright and inviting.Exterior & Outdoor Living:Rear yard fully landscaped with a deck and concrete patio—ideal for outdoor entertaining or relaxing.Fully fenced with upgraded iron gates, offering both privacy and security.Park-facing lot with stunning views, perfect for family life and outdoor activities.Prime Location: This home is ideally located with easy access to major amenities, makin g it the perfect place for your family to call home.Don't miss out on this beautiful property! Schedule a showing today and experience everything this stunning home has to offer. (id:51046)
Exp Realty
826 81 Street Sw
Calgary, Alberta
This exquisite 3-Bedroom End Unit Townhome is ideally located in the vibrant West District, a neighborhood that seamlessly combines the beauty of nature with the convenience of modern living. Surrounded by lush parks, scenic pathways, and premium shopping, it offers both a sense of community and unmatched accessibility. The home is thoughtfully designed, featuring 3 spacious Bedrooms, 2.5 Bathrooms, and an attached double-heated Garage. The main floor showcases a versatile Flex Room, perfect for a home office or additional living space. Inside, the open-concept layout is enhanced by sophisticated finishes, including sleek wide plank flooring and soaring ceilings that create an airy, expansive feel. The kitchen is a culinary masterpiece, equipped with full-height cabinetry, soft-close doors, a gas range, fridge, built-in microwave, and a convenient pantry. The impressive Eat-Up Bar, adorned with elegant Quartz countertops, provides an ideal space for casual dining or entertaining guests. The Owner’s Suite offers a tranquil retreat with a generous walk-in closet and a refined 3-piece Ensuite. The upper floor also includes two additional Bedrooms, a chic 4-piece Main Bathroom, and the added convenience of upper-floor laundry. Bright, elegant, and move-in ready, District Towns offer a lifestyle of sophistication and comfort. Don’t miss the opportunity to own this remarkable residence. Explore our photo gallery of similar homes today. (id:51046)
RE/MAX Real Estate (Central)
Maxwell Canyon Creek
368, 6220 17 Avenue Se
Calgary, Alberta
Searching for an affordable home? This is it! a lovely 3 bedroom manufactured home in Calgary Village, conveniently located on 17th Ave SE, close to the big box stores of East Hills, including Walmart and Costco as well as the numerous shops of International Avenue. This home comes complete with a fridge, stove, microwave, washer and dryer. Featuring a generous, (13 x 23 ft.) family room, a good sized kitchen, a separate laundry room, large (10 x 13 ft.) primary bedroom plus 2 smaller bedrooms. This home has been recently renovated with new paint, new vinyl plank flooring and modern light fixtures. Everything is clean and ready for a new family. A new smoke /CO2 detector has been installed. Located on a landscaped lot with a garden shed included (as is) plus off street parking. Calgary Village is a quiet, family friendly park, professionally managed by Cove Homes Canada. Site rental includes clubhouse amenities of a games room, exercise room, common room with big screen t.v. and full kitchen, a children's park, and barbeque area (id:51046)
Diamond Realty & Associates Ltd.
2036 Broadview Road Nw
Calgary, Alberta
*** Open House Saturday May 24th 1:30-3:30pm***Welcome home to an exceptional new build by inner city Master Builder Palatial homes Ltd. Located across from green space and only a block away from the Bow river walking/biking path network in a very desirable community of West Hillhurst. This home offers a unique blend of modern elegance and functional craftsmanship. Enter this custom designed home through the south facing front door into bright and open main floor layout where Gleaming natural oak Herringbone hardwood will steal your breath away. Central Gourmet chef-inspired kitchen with High end Jenn-Air appliances and Porcelain(not quartz or granite) countertops with plenty of cabinetry and storage. Cozy living room with natural gas fireplace and built-in is perfect for everyday family living and holiday gatherings. Extra large tile floored Mudroom is meticulously positioned to keep muddy and snowy shoes out of sight. Upstairs offers 3 very good sized bedrooms. The luxurious master ensuite offers spa-like private retreat with in-floor heating, porcelain countertop double sink vanity , freestanding bath tub and walk-in tile finished shower. Private toilet. Inconspicuous fully finished 2 bedroom legal basement suite provides extra space for growing family among many other options. Exterior is fully finished with hardie board and stone. Sunny south facing, partially enclosed patio is perfect for evening hangouts. Double detached rear car garage. Fully landscaped. Call or email for more information. (id:51046)
Urban-Realty.ca
302, 2611 15a Street Sw
Calgary, Alberta
Welcome to this 2 bedroom, Bright spacious top floor open concept condo in the heart of Bankview. This condo unit has a new fridge and dishwasher and has been freshly painted. The master bedroom has a walk in closet. This unit has the convenience of in suite laundry. The sliding patio doors open into a large patio, where you can relax and enjoy barbequing anytime. The living room has a fireplace that adds character to this unit., perfect for mounting your tv or decorating with your personal touches. The location is close to downtown, shopping, parks, schools and restaurants. This condo is ready for you to move in. (id:51046)
Kic Realty
7 Auburn Sound Manor Se
Calgary, Alberta
DIRECT LAKE ACCESS with your private pathway to the lake using the gate in your back yard! Welcome to this freshly interior painted former Show Home with 3800 sf of luxury living, a desirable open plan two storey design, by 9 time builder of the year Morrison Homes, in the desirable, family friendly lake community of Auburn Bay. Featuring a total of 4 large bedrooms, 3.5 bathrooms with a fully finished basement & central A/C. Upon entering, you are impressed by the contemporary and open floor plan with 9 foot ceilings, solid hardwood maple floors and bathed in natural light from large south facing windows. The two storey foyer opens to a spacious den with two beveled glass French doors. The fully open main living area reveals an entertaining sized dining area open to the spectacular great room with extra high and wide windows overlooking the rear yard. Enjoy your conversations in front of the soothing gas fireplace. The stunning chef inspired gourmet kitchen is a culinary dream, offering an extraordinary amount of cabinets, granite counters, an immense amount of counter space, an oversized two level island and walk through pantry. The nook area will accommodate every size family and the wall of windows spanning the back of the home provides a fantastic feeling of space and tranquility with access to the gorgeous sunny south facing, fully fenced yard with direct private access to the Lake and a shared dock, all offering 4 season lake living from hot summer nights to skating in the winter! Upstairs you will find a spectacular bonus room with a massive wall of windows showering the area with natural light, a grand primary suite with double French door entry, a wall of windows, a huge walk-in closet, a sitting area, a relaxing 5 piece ensuite with deep jetted tub, separate oversized shower , double vanity with granite counter. Two generously sized bedrooms both with windows on two walls, an oversized laundry room, and a convenient 4-piece bathroom complete this level. The fully developed basement offers exceptional additional living space, including a spacious 4th bedroom, full bathroom, massive recreation and gym area plus loads of storage. Basement also offers Raydon mitigation. Step outside into your private south and west facing backyard oasis, exceptionally landscaped creating an outdoor paradise with its large deck and stone patio, lush trees. The double attached insulated and drywalled garage is perfect for a workshop or future car lift. Living in Auburn Bay means enjoying a lakeside lifestyle with year round amenities: an expansive beach, a spray park, recreation facility, tennis courts, fishing, water sports, and skating. Everything you need is just minutes away, from shops and cafes to professional services. A combination of a premium Lake access location, excellent layout, and beautiful finishes is unlike anything you will find in the area. Don’t miss this unique opportunity to experience cottage-style vacation living in the city. Your oasis awaits! (id:51046)
Royal LePage Benchmark
1625 Evergreen Drive Sw
Calgary, Alberta
An incredible rare opportunity awaits with this exquisite residence, nestled in the sought-after enclave of Evergreen Estates and offering 3336 Sq. Ft. of living space. Situated on a huge lot this unique executive home exudes timeless design and impeccable craftsmanship designed with many custom niches, arches, pillars and details. Upon entering, you'll be greeted by an inviting foyer that leads to sophisticated living spaces adorned with two storey open to above vaulted ceilings, 4'x4' skylite, hardwood flooring, spindle railings, and a curved staircase. The main floor features a formal vaulted living room, a gracious dining room, a cozy breakfast nook, and a comfortable living room, perfect for relaxing evenings by the fireplace. The kitchen offers granite countertops, island, pantry and stainless steel appliances with gas stove. Additionally, there's a versatile bedroom that could serve as an office, a powder room for guests, and a convenient 3 piece bathroom/laundry room with garage access. Ascend to the upper level to the spacious master bedroom suite with vaulted ceilings and a skylite. The ensuite bathroom offers a jetted tub, a separate walk-in shower, and a generous walk-in closet with built-ins. Two more bedrooms and a four-piece bathroom complete the upper level. The fully developed walkup basement is an entertainer's dream, featuring a cozy media/family room with projector and games area with pool table. There is also a 4th bedroom, 5th bedroom/office, another full bathroom and cold storage room. This lower level has separate entrance with walk up to the backyard and offers both comfort and functionality with the potential to add a kitchen and be converted into separated living space. Outside, meticulous landscaping provides a serene retreat for outdoor living and the 10x15' sunroom offers protection from the weather and is perfect for family and friends gathering and having BBQ's. The established backyard is fenced with colorado pine and has columnar as pen and apple trees which offer plenty of privacy. Plus there is an additional patio at the front of the house. The double attached garage is insulated and heated with new gas heater(2025) and has hot and cold water taps and the low maintenance 50 year ceramic tile roof(2008) provides the buyer peace of mind for decades. Other notable features include extra long driveway that offers ample parking, air conditioning and gas line for BBQ. The mechanical room has 2 furnaces, 2 water tanks, water softener and central vacuum. This residence is steps away from a playground and Fish Creek Park with close proximity to many schools, shopping, train station and all other amenities. Don't miss this rare opportunity to embrace luxurious living in Evergreen Estates. Click the media icon for the video and schedule your private showing today! (id:51046)
RE/MAX Real Estate (Mountain View)
1110, 804 3 Avenue Sw
Calgary, Alberta
Price Reduced! Welcome to Liberte in Eau Claire, one of Calgary's most prestigious communities. This exceptional 11th floor residence offers an elevated urban living experience with Bow River views from your balcony and living room. Featuring 2 spacious bedrooms, 2 modern bathrooms, and a versatile den, this highly sought after unit is designed to impress. A rare oversized titled parking space, large enough for two vehicles, adds significant value and convenience. The interior has been thoughtfully updated with sleek vinyl flooring, new stone countertops, and a contemporary backsplash in the expansive kitchen, perfect for culinary enthusiasts. The unit also includes a newer washer and dryer for your convenience. Enjoy panoramic views of downtown Calgary from two large balconies, offering ample space for relaxation or entertaining. As a resident of Liberte, you will have access to premium amenities, including a tennis court, a fully equipped fitness centre, and a communal area complete with a kitchen, ideal for gatherings. This prime location places you within walking distance of the Bow River and its extensive network of bike paths, perfect for outdoor activities. Additionally, you are steps away from major downtown businesses, as well as some of Calgary’s most renowned dining establishments, including Alforno Bakery and Buchanan’s Chop House. Offering the perfect blend of convenience, lifestyle, and luxury, this property is an unparalleled opportunity in the heart of the city. Don’t miss your chance to make this remarkable home your own. (id:51046)
2% Realty
5820 Bowness Road Nw
Calgary, Alberta
Prime Development Opportunity in the Heart of Bowness – Steps from the River Seize the chance to own a prime corner lot in one of the most coveted locations in Bowness, just steps from the Bow River and surrounded by stunning estate homes that back onto the water. This MC-1 zoned property is perfectly positioned in a community undergoing rapid gentrification, making it an ideal investment for developers, investors, or those looking for a high-potential holding property. With Multi-Residential – Contextual Low Profile (M-C1) zoning, this lot allows for low-profile multi-residential development, including townhomes or boutique apartments, aligning with the area’s ongoing transformation. The existing home features an illegal basement suite, offering immediate rental income while plans for redevelopment take shape. Situated in one of the most desirable pockets of Bowness, this property offers unparalleled access to the Bow River and its scenic pathways, while being just moments away from luxury estate homes that set a high standard for future value. Its prime location provides easy access to major roadways, public transit, top-rated schools, and an abundance of parks and amenities, making it an attractive choice for future residents. Whether you choose to redevelop now or hold for future appreciation, 5820 Bowness Road NW presents a rare opportunity to invest in a thriving community that continues to evolve. Opportunities like this are rare—contact us today for more details. (id:51046)
Real Broker
218, 8604 48 Avenue Nw
Calgary, Alberta
PRICE REDUCED! in beautiful BOWNESS! Silverwood on the Park an 18+ Adult Living Building! This spacious 1 bedroom, 1 bathroom, CORNER UNIT has amazing RIVER and POND VIEWS! Steps to the river and endless walking & biking paths and more! QUIET CONCRETE BUILDING. Contemporary finishings including white kitchen cabinets, quartz countertops, marble backsplash. Large living room area with sliding patio doors out to the balcony to enjoy the views. Huge dining room for those larger meals and to entertain guests. Designer bathroom with raised sink, quartz counters and conveniently located beside the spacious bedroom. The additional room down the hall could be used for storage, office area, or a den. Common area laundry is free and right around the corner from the unit on the 2nd floor. So many extras in this home - 1 HEATED UNDERGROUND ASSIGNED PARKING STALL, amazing fitness center, social room with kitchen, pool and shuffle board tables, sauna, roof top patio, visitor parking, and more! Condo fee includes electricity, heat, water, sewer! $195,000. This property is priced to sell and will not last long! (id:51046)
RE/MAX Real Estate (Mountain View)
215 25 Avenue Nw
Calgary, Alberta
Look at this curb appeal! And that’s only the beginning of this immaculate, highly upgraded designer SEMI-DETACHED infill in Tuxedo Park! Over 2500 sq ft of living space across 5-BEDS, including a fully developed LEGAL 2-BED BASEMENT SUITE (subject to permits & approval by the city) w/ it’s own private entrance & separate laundry! This sought after location offers an ideal location for families, w/ parks, schools, shopping, & amenities all around. The inside of this incredible home showcases engineered hardwood flooring, beginning in a lovely open, spacious front living room w/ an inset gas fireplace w/ tile surround, & large windows overlooking the front yard. A dedicated HOME OFFICE shares an open floorplan w/ the dining room and large, central kitchen, which features extensively upgraded custom cabinetry, an upgraded stainless steel appliance package, an oversized island w/ lots of bar seating, & an oversized built-in pantry! The kitchen is also flooded w/ natural light from the large sliding patio door for quick & seamless access to the SOUTH back deck w/ a gas line for a BBQ. There’s also a mudroom w/ tile flooring, a custom built-in bench w/ hooks, & a walk-in closet that offers an easy transition outdoors & an elegant 2-pc powder room w/ a stylish vanity & undermount sink. Upstairs, the expansive primary suite features a sky-high vaulted ceiling welcoming you into this well-designed retreat, complete w/ PRIVATE BALCONY, a walk-in closet, & an outstanding 5-pc ensuite w/ barn door entrance, modern vanity w/ dual sinks, a free-standing soaker tub, a fully tiled walk-in rain shower w/ bench, & heated tile floors. Two secondary bedrooms have walk-in closets & share access to the main 4-pc modern bath. A large, tiled laundry room features a quartz folding counter, & a linen closet in the hallway adds additional storage. With its own private, secure side entrance, the legal basement suite (subject to permits & approval by the city) is an excellent mortgage helpe r or mother-in-law suite w/ contemporary touches found in the rest of this upscale home. Luxury vinyl plank flooring runs throughout the suite across the spacious open-concept space. The modern kitchen features custom cabinetry, quartz countertops, an elegant backsplash, & a good-sized central island for even more counter space & storage. There’s also a separate laundry, a sizeable 4-pc bathroom, & two bedrooms w/ built-in closets. Dual furnaces allow for a comfortable atmosphere for whoever enjoys this modern space. Don’t miss this fantastic opportunity! *Photos from similar project by the same builder, some finishes may vary* (id:51046)
RE/MAX House Of Real Estate
19 Copperhead Gardens Se
Calgary, Alberta
Stunning 3-Bedroom with an office Eastwood Model in Copperstone – Modern Living at Its Finest!Welcome to the Eastwood, a meticulously crafted 3-bedroom, 2.5-bathroom home nestled in the vibrant community of Copperstone at Copperfield, Calgary. This residence offers a harmonious blend of contemporary design and functional living spaces, perfect for families seeking comfort and style.Key Features:Spacious Layout: The Eastwood boasts an expansive open-concept main floor with 9-ft ceilings, creating an airy and inviting atmosphere.Luxurious Primary Suite: Retreat to the primary bedroom, highlighted by vaulted ceilings, a generous walk-in closet, and a spa-like ensuite bathroom.Additional Bedrooms: Two well-appointed bedrooms provide ample space for family, guests, or a home office setup.Unfinished Basement: The 851 sq.ft. unfinished basement with 9-ft ceilings offers potential for customization, whether you envision a home theater, gym, or additional living quarters.Side Entry: A convenient side entry enhances accessibility and offers potential for a future 'legal basement suite', subject to municipal approvals.Community Highlights:Copperstone at Copperfield is a master-planned community known for its family-friendly environment and modern amenities. Residents enjoy proximity to parks, walking trails, schools, and shopping centers, ensuring a balanced lifestyle of relaxation and convenience. (id:51046)
Real Estate Professionals Inc.
2310, 81 Legacy Boulevard Se
Calgary, Alberta
Attention First Time Home Owners and Investors. Welcome to the desirable and award winning community of Legacy. This unit features 2 bedrooms and 2 bathrooms. The Primary Bedroom includes an ensuite 3-piece bath. The kitchen features granite countertops and stainless steel appliances. The unit is newly painted and features large windows that allows natural lights. Stepping out of your nice living room will lead you to your own private balcony where you can relax and unwind. Your unit is walking distance away from shopping areas, groceries, restaurants, parks, pond and schools which are perfect for a family with children. This unit includes 1 underground titled parking. Contact your favorite Realtor today to book your private showing. (id:51046)
Cir Realty
202, 550 Prominence Rise Sw
Calgary, Alberta
Pride of ownership for this wonderful townhome in popular Patterson: a spacious 2-bedroom unit (large enough for queen/king size bed) in the peaceful, 55+ Legacy Estates of Patterson Heights. This TOP-FLOOR unit boasts a range of updates including new A/C, luxury vinyl plank flooring, and porcelain tile in the kitchen.The kitchen itself is a standout, featuring stainless steel appliances (KitchenAid fridge with water and ice, Maytag Stove, Miele Dishwasher) a large pantry, and ample storage. You'll also find the convenience of IN-SUITE laundry and knockdown ceilings throughout the unit. The living room is bright and welcoming, and the south-facing balcony offers serene views of the garden and greenspace.This unit is ideal for those who require a larger bathroom (enough room for a wheelchair), as it features a spacious, accessible layout with a brand-new walk-in shower. The Legacy Estates complex is exceptionally well-maintained and offers a wealth of amenities, including a craft room, dining room with periodic dinners, exercise room, games room, library/media room, and more. An additional shared laundry room is also available for residents' use.The unit comes with an underground heated parking stall and a storage unit for your convenience. The surrounding area is quiet and features numerous pathways, including a large off-leash dog park across the street. Condo fees cover heat and electricity, leaving you to pay only for cable, internet, and phone.This is truly an exceptional unit in a wonderful community. Please don't hesitate to contact your favorite Realtor to schedule a viewing. (id:51046)
RE/MAX Real Estate (Central)
315, 2000 Applevillage Court Se
Calgary, Alberta
Welcome to this bright and spacious 2-bedroom, 2-bathroom condo offering comfortable and convenient living in a prime location! This well-designed unit features an open-concept layout with a large living area, perfect for entertaining or relaxing. The modern kitchen boasts ample cabinetry and counter space, while the private balcony comes equipped with a BBQ gas hookup—ideal for year-round grilling. The primary bedroom includes a walk-in closet leading to a full ensuite bathroom, while the second bedroom is located next to another full bath—perfect for guests or roommates. Enjoy the convenience of heated underground parking, ensuring comfort during cold winters. Located close to parks, schools, and major shopping destinations, including Costco, and Walmart, this home offers excellent access to amenities, transit, and major roadways. A fantastic opportunity for first-time buyers, downsizers, or investors! Don’t miss out—schedule your viewing today! (id:51046)
Grassroots Realty Group
47 Belvedere Point Se
Calgary, Alberta
Welcome to this BEAUTIFUL, BRAND NEW, NEVER OCCUPIED, 2 STOREY HOME in the sought after community of Belvedere. The home offers over 2,130 sq.ft of refined living space, situated in peaceful neighbourhood, with a blend of modern style and functionality. The BRIGHT and OPEN CONCEPT MAIN FLOOR features a well-equipped kitchen with PREMIUM STAINLESS STEEL APPLIANCES, QUARTZ COUNTERTOPS, AND TILE BACKSPLASH. Adjacent to the kitchen, the spacious dining room and living area features LARGE WINDOWS, creating a BRIGHT and INVITING SPACE. The main floor also features a DEN, 2-piece bathroom, and a convenient LAUNDRY ROOM to complete this level. Moving upstairs, you'll discover the PRIMARY SUITE which includes a walk-in closet and a spa like 5-piece ensuite. TWO ADDITIONAL ROOMS, a 4-piece bathroom, and a versatile FAMILY ROOM provide ample space for COMFORT AND RELAXATION. Additional features include an oversized double garage, vinyl plank flooring, and MODERN FINISHES all throughout the home. The home is situated next to all of YOUR FAVOURITE AMENITIES, being within close proximity to the East Hills Shopping Centre - Costco, Walmart, Cineplex Cinemas, and much more! With easy access to Stoney Trail, and central access to Downtown Calgary, and the Calgary International Airport, this home is in a PRIME LOCATION! Schedule your private showing today! (id:51046)
Propzap Realty
F, 151 Pinehill Road Ne
Calgary, Alberta
Welcome to this stunningly renovated bi-level home, an expansive corner unit with the remarkable benefit of NO CONDO FEE and an impressive 1,106 sq ft of elegant living space. Bathed in natural light from the south-facing window, this property features gorgeous new flooring, inviting fresh paint, a charming new fence, and decent roofing installed in 2022. The main level boasts an open layout that radiates warmth and brightness, enhanced by the newly painted railing and a convenient half-bathroom. Imagine relaxing in the spacious and sunlit living room, complete with a stone-surround wood-burning fireplace. The generous dining area is perfect for creating lasting memories with family and friends. The modern atmosphere is enhanced by the newly installed laminate flooring and fresh paint, along with the tiled floor in the half bathroom. The fully developed lower level inspires comfort and practicality, featuring three inviting and cozy bedrooms, a full bathroom, and a convenient laundry area. Step out to your private balcony and embrace the sunshine while enjoying the ease of two parking stalls conveniently located right at your doorstep. Nestled in a lively community, this home is just moments away from essential amenities, including Monterey Calgary Co-Op, restaurants, Village Square Recreation Center (offering public swimming, skating, and various recreational activities), and a public library. Plus, it's a short walking distance to the elementary and junior high schools, making this an empowering opportunity for first-time homebuyers and investors. Don't let this exceptional property slip away—make it your new home today! (id:51046)
Skyrock
207 Appleglen Park Se
Calgary, Alberta
Welcome to this exceptional residence, perfectly situated in the highly sought-after community of Applewood Park. This stunning property offers four generously sized bedrooms and 2.5 bathrooms, thoughtfully designed to accommodate the needs of a growing family. Upon entering, you are greeted by an open and inviting ambiance, enhanced by an abundance of natural light. The main floor seamlessly blends open-concept living with well-defined spaces, creating a harmonious flow throughout. The expansive great room, featuring a cozy gas fireplace, provides a warm and welcoming setting, ideal for both relaxation and entertaining. Adjacent to the great room, the well-appointed kitchen and spacious dining area offer the perfect space for hosting intimate family meals or larger gatherings. The upper level boasts four well-proportioned bedrooms, including a beautifully designed primary suite, complemented by three additional bedrooms that provide ample space for family members or a home office. The lower level features a self-contained one-bedroom, complete with a kitchen / bar. The open-concept design of this space allows for versatility, offering both living and dining areas suited to various needs. Nestled within a family-friendly community, this home is surrounded by parks, green spaces, and numerous recreational opportunities. With its thoughtful design, prime location, and exceptional living spaces, this property presents a rare opportunity to experience both comfort and convenience. Do not miss the chance to make this remarkable home your own. (id:51046)
Royal LePage Metro
384 Watercrest Place
Chestermere, Alberta
New Luxury Home in Waterford Estates – Chestermere5 Beds | 4 Baths | Over 3300 SQFT | Triple GarageWelcome to this stunning brand-new 2-storey home in the prestigious Waterford Estates in Chestermere! With over 3300 sqft of luxurious living space, this home is designed for comfort and elegance.Key Features:-5 Spacious Bedrooms: Including 2 primary bedrooms with private ensuites for ultimate privacy and comfort.-4 Full Bathrooms: High-end finishes throughout.-Open Concept Main Floor: 10-foot ceilings, a chef-grade kitchen with top-tier appliances, and a walkthrough spice kitchen leading to the mudroom and triple garage.-Living & Entertaining Spaces: A formal living room, family room, and dining room, perfect for gatherings. Also includes a full 3-piece washroom and open-to-above ceilings for a grand feel.-Second Floor: 4 additional bedrooms, each with its own closet, a bonus room, and a convenient laundry room with built-in cabinets and a sink.-Triple Garage: Ample space for vehicles or storage.-Generous Pie Lot: Plenty of outdoor space for gardening, entertaining, or relaxing in the Sun. Located in the desirable Waterford Estates, enjoy a family-friendly neighborhood with beautiful landscaping, excellent schools, shopping, and recreational facilities nearby.Don’t miss the chance to own this luxurious home in one of Chestermere's most sought-after communities! (id:51046)
Prep Realty
2211 43 Street Se
Calgary, Alberta
Attention Builders and investors - WELCOME to this R-CG 50x122 ft Lot in the heart of forest lawn.This 1148 Sq Ft home with Double detached Car Garage is perfect for a Growing Family, Revenue Property and Future Development. Bright and Spacious with 2 Side Entrances. Few UPGRADES are Furnace, Hot Water Tank & AC. New Shingles, Siding, Garage Doors, In Garage Concrete Floor & Roughed In. Welcome to Large Entrance into your Spacious Living Room, Dining Room, With Built in Cabinet, Kitchen with Back Splash and Stainless Steel Appliances, Pantry and Pull Out Shelves in a Lower Cabinet. Primary Bedroom Features 2 Closets, 2 Additonal Bedrooms and Main Bath. Separate Side Entrance to Upstairs Kitchen, Lower Level and Back yard. Downstairs you will find a Rec Room with a Pool Table & Pool Cues, A Family Room and a Den Area. As well, A Cold Room tucked away between the Rec Room and Den. There is a Workshop, Laundry Room/Utility Room and a Partially Finished Bathroom. The West Back Yard is Sunny and Large with Double Car Garage with an Additional Parking Space . Private, Well Maintained and Ready for your Family! Please book your showing and own this beautiful house. (id:51046)
Trec The Real Estate Company
557 Redstone Drive Ne
Calgary, Alberta
This charming house offers an open floor plan with abundant natural light, thanks to its bright, south-backyard orientation. The spacious kitchen boasts plenty of counter space, perfect for meal prep and entertaining. Step outside to an expanded deck and enjoy the large, fully fenced backyard—ideal for families and pets. Key Features:•Spacious Layout: The main floor boasts a seamless open-concept design with an upgraded 9-foot ceiling, creating a grand and airy feel.•Gourmet Kitchen: Featuring stainless steel appliances, ample cabinetry, and a generous island, this kitchen caters to both the casual cook and the culinary enthusiast.•Elegant Living Area: The cozy fireplace serves as a focal point, making the space perfect for relaxing and entertaining.•Sun-Filled Interiors: Additional windows throughout the home bring in abundant natural light, enhancing the home's warm and inviting atmosphere.•Bedrooms: The upper level features a luxurious master suite with an ensuite bathroom, along with additional bedrooms that can serve as children's rooms, guest accommodations, or home offices.•Outdoor Space: The backyard opens to a back alley with no blockage from other houses, ensuring privacy and an unobstructed view.•Basement: Has a separate entrance! Community Amenities:Redstone is a family-friendly and vibrant community with fantastic amenities, including:•Parks and Green Spaces: Enjoy walking trails, playgrounds, and beautifully landscaped parks perfect for outdoor activities.•Shopping and Dining: Convenient access to retail outlets, grocery stores, and diverse dining options within minutes.•Educational Institutions: Close to reputable schools, making it ideal for families.Accessibility:•Public Transit: Multiple bus routes, including lines 128, 145, are just across the street, making commuting effortless.•Major Roadways: Easy access to Stoney Trail and Metis Trail, ensuring quick connectivity to downtown and other key areas of Calgary.Nearby Services:•Healthcare: Several medical clinics and pharmacies are located nearby for convenient access to healthcare.•Recreation: Community centers and fitness facilities offer a wide range of activities for all age groups.•Grocery stores and restaurants: Walking distanceThis exceptional home in Redstone combines modern upgrades with unparalleled convenience—a rare find that won’t last long! (id:51046)
Trec The Real Estate Company
73 & 75 Dalton Bay Nw
Calgary, Alberta
Don’t miss this RARE opportunity to own this FULL DUPLEX featuring FOUR separate suites! Ideally located just 5 minutes from the university! This unique find is perfect for investors or those looking to generate rental income. Each unit offers modern, spacious living areas with cozy bedrooms and well-designed layouts that ensure comfort and privacy. The duplex is designed for maximum rental potential, with separate entrances providing tenants with convenience and autonomy. This location is unbeatable for university students, faculty, or staff looking for close proximity to campus, as well as easy access to local shops, restaurants, and public transit. Whether you are looking for a high-yield rental property, a multi-generational living arrangement, or a combination of both, this property offers incredible flexibility.The large lot also provides plenty of outdoor space for tenants to enjoy, and the well-maintained building means minimal upkeep. This is a prime opportunity to secure a rare and highly profitable investment in a sought-after area. Opportunities like this don’t come often – act fast!!! (id:51046)
Exp Realty
455 Lucas Boulevard Nw
Calgary, Alberta
Brand new, walk out, and upgraded, welcome to this 1749 sqft single family home in NW side of Livingston. It features 9 feet ceiling and LVP flooring throughout the main floor, quartz counter tops in the kitchen and bathrooms, higher upper kitchen cabinets, built in microwave oven and chimney hood fan, stainless steel appliances, knock down ceiling, and wrought iron spindle railings on the stairs. Upper floor has 3 good size bedrooms, master bedroom with beautiful mountain view, ensuite with double vanity sinks and separated shower, large walk in closet, functional laundry room with lots of shelving storage spaces. Main floor with large and sunny living room, computer room/den, spacious dining area, large kitchen with window, mud room with seating bench and coat hooks, and large deck with views. Basement is walk out, with big windows and bathroom rough in. It closes to playground, shopping, shopping, future school, and easy access to major roads. ** 455 Lucas Blvd NW ** (id:51046)
Century 21 Bravo Realty
95 Panora Square Nw
Calgary, Alberta
New installed roof and vinyl siding of both property and garage. Bright, open, clean; fall in love with this gorgeous home on quiet Panora Square. A wide front porch and lovely landscaping are inviting; the living area looks out over a peaceful park. The spacious kitchen features granite counters and stainless-steel appliances as well as an eat up island. Extra closet space, a pantry, and a main floor powder room are added conveniences. Upstairs, a large master offers an ensuite and walk-in closet. Two more spacious bedrooms with walk-in closets, another bathroom, and upstairs laundry are an ideal family layout. An unfinished basement has electrical installed and is ready for your development ideas. Additional upgrades include a gas line to the back deck and additional line roughed-in for future gas stove as well as extra drainage installed around the home. In the yard, beautifully maintained grass, raspberry bushes, and raised vegetable garden beds off the large deck leave plenty of space to build your dream garage over the parking pad! A multi-zone sprinkler system with drip and spray options is set to automatically water the garden, berries and hanging baskets, so you’ll always have a gorgeous outdoor space. This home is walking distance to shopping and the community features a water park and walking paths. (id:51046)
Grand Realty
302, 10060 46 Street Ne
Calgary, Alberta
Welcome home to an open concept two story townhome in Saddle Ridge. With 3 bedrooms and 2.5 bathrooms, this home is perfect for families. Plenty of natural light on the main floor which is ideal for entertaining and family time together. The large kitchen features stainless steel appliances, quartz countertops, and beautiful flooring. The deck off the main living area is perfect for barbequing, dining, and relaxing. The upper level hosts a primary suite with a walk-in closet and ensuite bath, along with two more generous bedrooms, a well-appointed four-piece bathroom, and a convenient laundry location. The single attached garage provides convenience and security. This home is steps away from a playground, schools, shopping centers, the LRT and the YMCA making it the perfect blend of suburban comfort and urban accessibility. Call your favorite Realtor and book a showing today! (id:51046)
Ally Realty
2211, 402 Kincora Glen Road Nw
Calgary, Alberta
Welcome to this charming and affordable condo in the vibrant Kincora community! With unbeatable access to local amenities, this adult-only building offers the perfect blend of comfort and convenience. Featuring a spacious one-bedroom, one-bathroom unit with a cozy den, it’s an ideal choice for first-time buyers or savvy investors looking for a great opportunity.Enjoy the luxury of your own titled underground parking spot, conveniently located near the elevator for quick and easy access to your home. Step outside onto your large balcony, complete with a BBQ gas line, and imagine relaxing with your favorite drink on warm summer evenings.Located just 14 minutes from Calgary International Airport and 20 minutes to downtown, you’ll have easy access to everything you need.This is the one you’ve been waiting for—don’t miss out! Contact your favorite realtor today to schedule a showing! (id:51046)
Exp Realty
4416, 6 Merganser Drive W
Chestermere, Alberta
Discover your dream home in the heart of the vibrant Lockwood community, where nature and convenience come together effortlessly. This stunning TOP Floor 2-bedroom, 1-bathroom unit, complete with a titled parking stall, offers a truly exceptional living experience. Nestled in a dynamic neighborhood, you’ll enjoy being just moments away from a scenic lake—perfect for peaceful walks or soaking in the beauty of the outdoors. Additionally, nearby playgrounds, scenic pathways, and shopping options further elevate the convenience and appeal of this location. Step inside and be captivated by the open-concept floor plan that beautifully blends style with function. An oversized south-facing balcony allows natural light to flood the space, creating the perfect setting for relaxation and outdoor entertaining. High ceilings and stunning vinyl plank flooring throughout add to the modern elegance of the home. The kitchen is sure to impress, featuring full-height cabinetry with soft-close doors and drawers, a sleek stainless steel appliance package, and a spacious pantry. The striking quartz countertops and eat-up bar provide the ideal space for casual dining and gatherings. The primary bedroom is a true retreat, boasting a generous walk-through closet that leads to a luxurious 4-piece bathroom. An additional bedroom offers flexibility for guests, a home office, or a personal sanctuary. Move-in ready and brimming with potential, this bright, airy home offers a lifestyle of comfort and convenience in one of the most sought-after communities around. Embrace the beauty and tranquility of the Lockwood lifestyle—your new home awaits! *Photo Gallery of similar unit* (id:51046)
RE/MAX Real Estate (Central)
Maxwell Canyon Creek
303, 669 Savanna Boulevard Ne
Calgary, Alberta
Stunning 4-Bedroom, 2.5-Bathroom Home in Savanna. Welcome to this beautifully designed contemporary 3-level home in the vibrant community of Savanna in Calgary's sought-after community of Saddle Ridge. Recently Built by Truman Homes, this low-maintenance home offers a seamless blend of modern design, convenience, and comfort. With low condo fees, this property offers value and quality. The ground floor is where you'll find a heated double-attached garage—an absolute must for Calgary's cold winters—along with a versatile bedroom that can easily double as a home office. The main floor invites natural light to flood the open-concept living area, featuring large windows and sleek pot lights that accentuate the space. Luxurious vinyl plank flooring and premium finishes create a sophisticated and welcoming atmosphere. The living room opens to a private balcony, perfect for enjoying quiet mornings or unwinding in the evening. The kitchen comes complete with stunning quartz countertops, stainless steel appliances, full-height cabinetry, a classic tile backsplash, and a spacious central island with an eating bar for casual meals or added prep space. The adjoining dining area is ideal for hosting family and friends, while the convenient powder room completes the main floor. Upstairs, the primary suite offers a spacious retreat with high ceilings, a generous walk-in closet, and a private ensuite bathroom. Two additional bedrooms, a modern 4-piece bathroom, and the laundry completes the upper level. Located near scenic pathways, parks, and playgrounds, this home provides an active lifestyle with all the amenities you need within easy reach. The nearby Savanna Bazaar offers an array of shopping and dining options, and schools, along with recreational facilities in Saddle Ridge, are just minutes away. Don’t miss out on this exceptional opportunity—book your viewing today and imagine your future in this beautifully crafted home. (id:51046)
Real Broker
15, 64 Woodacres Crescent Sw
Calgary, Alberta
Owner Says Sell! Substantially renovated townhome in a serene location, just steps from Fishcreek Park! It doesn't get much better for location if you want nature at your doorstep! This extensively remodeled and renovated end unit townhome faces a quiet greenspace that leads to beautiful Fish Creek Park. With a total of 1611 square feet of developed living space and an oversized single attached garage, this home has plenty to offer! Recent updates include windows, freshly painted ceilings and walls, all baseboard and casing trim work, new doors, Hardie Board/Brick exterior, and newly installed Red Oak Hardwood floors throughout. The custom-designed kitchen (Thomasville Cabinets and water filtration system) is a chef's dream with plenty of counter space and storage, along with custom Dekton countertops and 2 color-matched fridge/freezers. The stunning custom crown molding throughout the home will truly impress. Don't miss your opportunity to own this beautiful home in one of the nicest complexes in desirable Woodbine. Check out the AMAZING video. Book your showing today! (id:51046)
RE/MAX Real Estate (Central)
453, 333 Riverfront Avenue Se
Calgary, Alberta
RARE TOP-FLOOR NEARLY 1000 SQFT 2-BED/2-BATH CONDO STEPS TO BOW RIVER PATHWAY IN DOWNTOWN CALGARY! Imagine stepping out your front door and onto the Bow River Pathway, where morning jogs, sunset strolls, and the calming sound of the river become part of your everyday routine! Welcome to #453 333 Riverfront Ave SE, a RARE find in Downtown East Village with 975 SQFT, 2-beds, 2 full baths and grand fireplace! If you've been searching for a spacious home with UNBEATABLE RIVER VIEWS, an open-concept layout, and walkability to Calgary’s best urban amenities—this is it! Step inside to a bright and expansive open-concept layout, where large windows let in breathtaking views of the Bow River right from your living room. A cozy gas fireplace adds warmth and charm, making it the perfect space to relax after a long day. Sliding doors lead to your private balcony, where you can enjoy your morning coffee while taking in the serene waterfront scenery. The kitchen acts a central hub and provides ample cabinet storage and an island for food prep. A dedicated dining area provides additional space for sit-down meals with lots of leg room, making this home ideal for entertaining. The primary bedroom is a complete retreat, offering plenty of space for a king-sized bed, a large walk-in closet, and a private 4-piece ensuite. The second bedroom is also spacious and versatile, making it perfect for guests, a home office, or a roommate setup, with a second full 4-piece bathroom conveniently located just across. This unit also has a dedicated laundry area with in-suite washer and dryer for ease, while the underground parking stall ensures you’ll never have to worry about street parking or cleaning off your car in the winter! Living in this well-managed building, you can enjoy instant access to all of the best of premium amenities in Downtown Calgary including the most prestigious the Bow River Pathway and other walking, biking, or jogging trails right outside your door—a true rarity! Located in one of the best spots in the city, you’re also just steps away from Prince’s Island Park, Olympic Plaza (Renovations underway!), the Calgary Tower, Central Library, and the CORE Shopping Centre. Spend your weekends exploring East Village’s vibrant dining and shopping scene, catch a show at the BMO centre or walk down to the bustling 17th Ave dining & nightlife scene. Commuting is a breeze with quick access to transit, Memorial Drive, and Deerfoot Trail, plus added BONUS of the LRT rail with free fare downtown, putting the entire city at your fingertips. Jumping in the car: Airport is a 19 min drive (16.7KM), & Banff is a 1hr 26 min drive (128KM). (id:51046)
RE/MAX First





