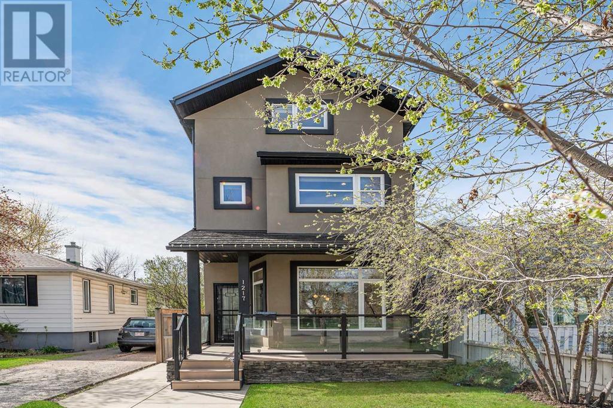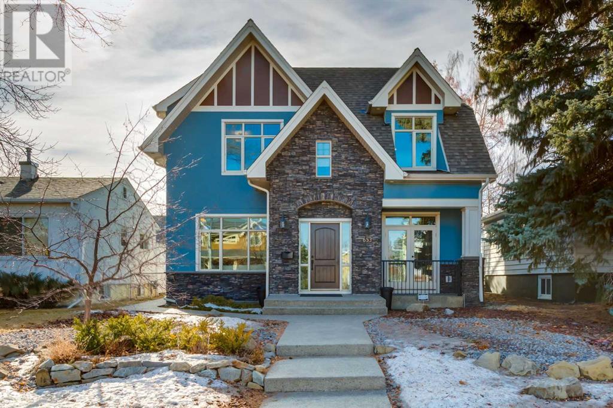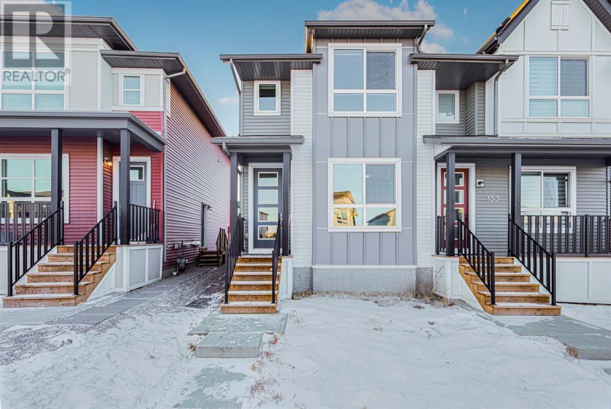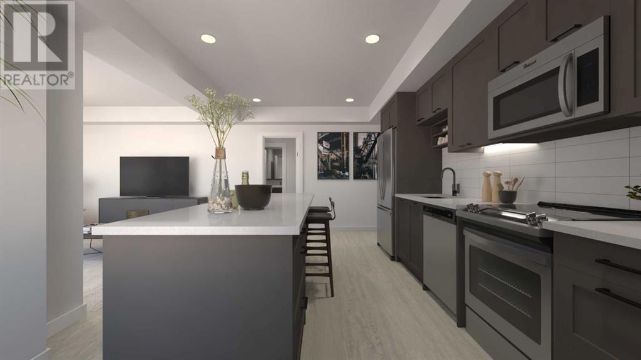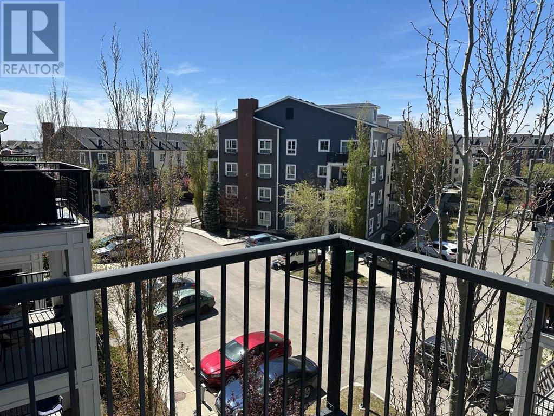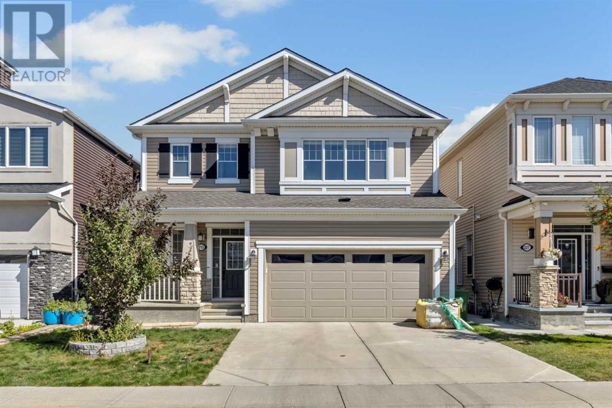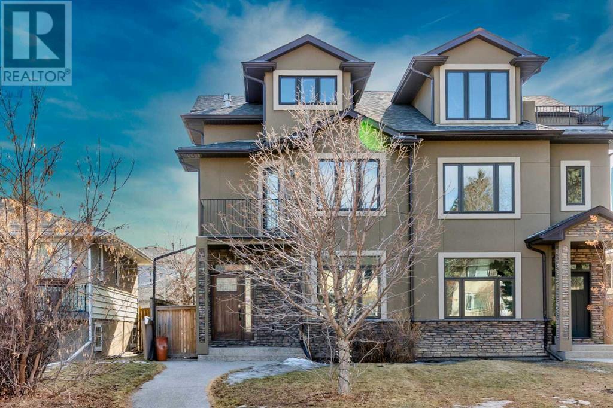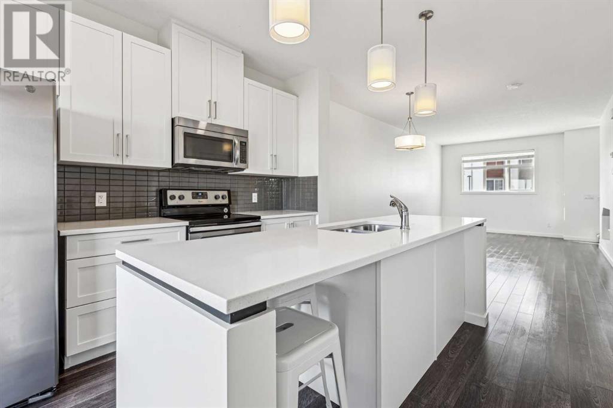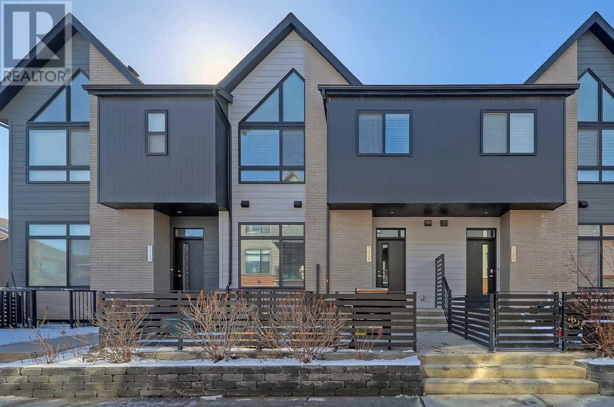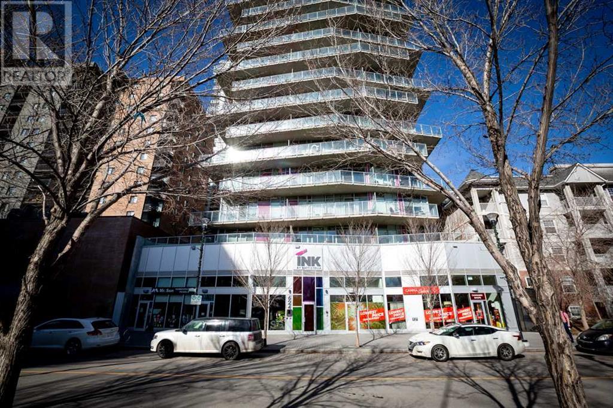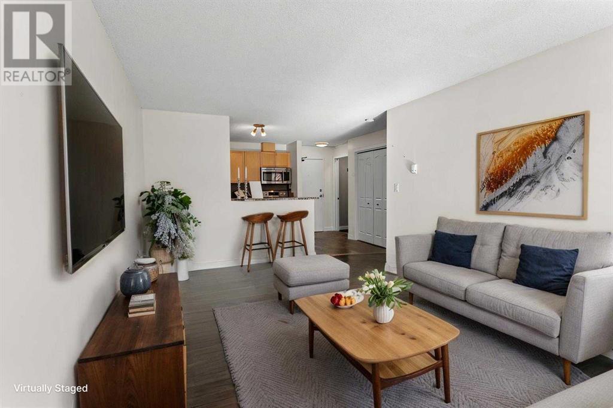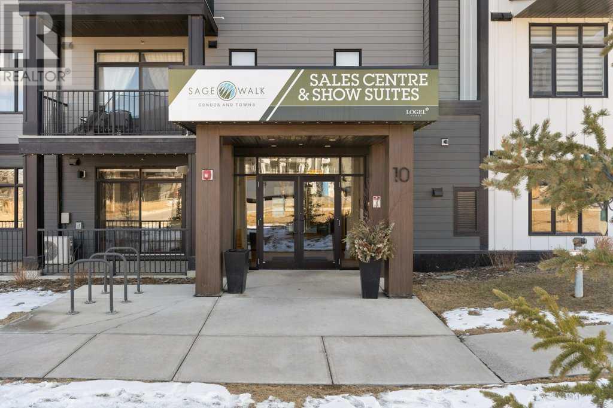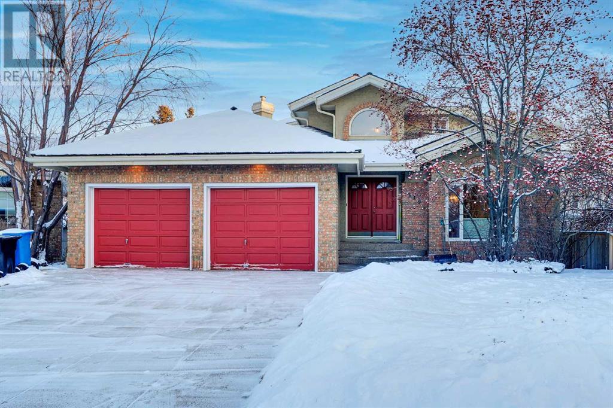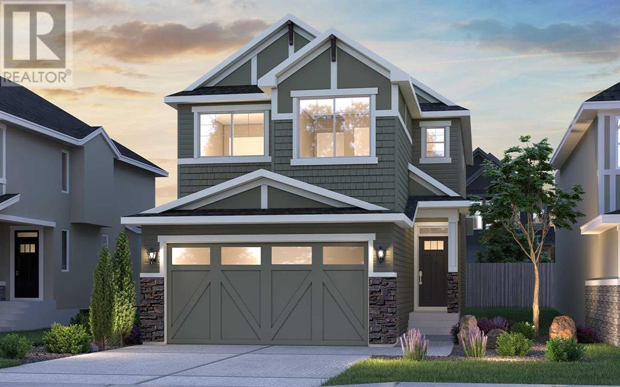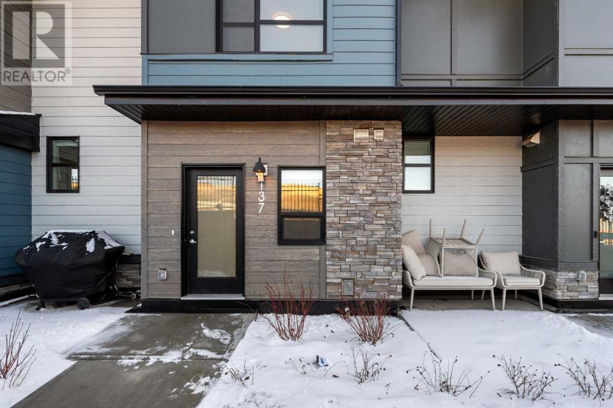STOP RENTING AND START LIVING IN YOUR DREAM HOME TODAY - BUY HOUSE IN CALGARY ALBERTA
We can help you to Buy House in Calgary Alberta, Your Dream Home. We have a wide range of MLS Listings Calgary that fit any budget and any style. And our team of Real Estate Experts will work with you to find the perfect match to Buy House in Calgary Alberta.
10811 Willowglen Place Se
Calgary, Alberta
Charm meets elegance in this extensively renovated Willow Park Estates home offering 3,476 SF of living space with 4 bedrooms above grade for the growing family! Huge, mature trees and tidy landscaping frame the house, while fronting on a greenspace for ultimate privacy. A mix of stone and Hardie board details along with an over-sized concrete paver stone driveway create an inviting aesthetic. Inside, a travertine tile entryway offers a warm welcome to gorgeous wood doors and mouldings throughout as well as Kayu mahogany hardwood flooring. French doors lead to a sun- drenched living room opening to the Chef's kitchen complete with full-height cabinetry, granite counters, beautiful stone backsplash, central island with eating bar and granite sink. Top of the line stainless steel appliances include a BlueStar gas cook top, Miele dual wall ovens (steam oven) and side-by-side Sub Zero fridge and freezer. The large dining area opens out to the yard and gives access to the expansive patio and deck. A cozy family room, with wood burning fireplace, also gives access to the yard thru double garden doors allowing your gatherings to transition effortlessly into your outdoor space. A powder room and laundry/mud room completes this level. Upstairs, enter the primary bedroom through double french doors where you will find a walk-in closet and a spa-like ensuite with dual vanities, stand alone soaker tub and large steam shower. There are three more generously scaled bedrooms which share a 4 piece bathroom. Downstairs, the basement has an abundance of storage, a hobby room and home office. Outside, the yard feels like your own paradise with mature landscaping and trees, new irrigation and an incredible amount of room for kids or pets to play. Additional updates not to overlook: new roof, windows, electrical, exceptional HVAC installation with boiler and heat exchanger, central air conditioning. Situated in one of Calgary’s most popular communities with easy access to Deerfoot and A nderson Trail, minutes to the Trico Centre and Southcentre Mall, schools, playgrounds and off-leash areas. This home is truly a must see! (id:51046)
RE/MAX First
1905, 225 11 Avenue Se
Calgary, Alberta
Luxurious 19th Floor Corner Unit, with a unique and exemplary modern layout. Designed to exceed expectation, Keynote offers you a beautifully crafted home for ease of living where walkability, convenience, and community are key. With only a few units sharing each floor, this intimate building offers privacy as well as tranquility. Purposefully curated, the interior features vinyl flooring, and is wrapped with windows for maximum warmth, light exposure, and magnificent views. The open, gleaming kitchen is sure to inspire and excite you with ample cabinetry, gorgeous stainless steel appliances, and extensive countertop space. The sophisticated master retreat exuberates elegance with a large walk-in closet and Ensuite Bathroom. The second bedroom includes another Ensuite Bathroom and features a walk out balcony. The open concept living space is designed to produce a relaxing atmosphere. Completing this wonderful unit is in-suite laundry, a TITLED UNDERGROUND PARKING stall, and one of the LARGEST TITLED STORAGE spaces in the entire building. What makes this home truly remarkable is the quality of the building and its amenities. Keynote is equipped with a fantastic weight room and cardio room, a hot tub, and a spacious recreation & lounge; it is also CONNECTED to Sunterra. The concrete structure provides soundproofing from the surrounding units. This is the perfect opportunity to live Downtown without being disturbed by the perpetual commotion that usually comes with it. (id:51046)
RE/MAX Real Estate (Central)
RE/MAX House Of Real Estate
1217 18 Avenue Nw
Calgary, Alberta
Nestled on a quiet tree-lined street in the long-established community of Capitol Hill, this European inspired 3 bedroom home with private SOUTH FACING back yard offers over 2700 sq ft of developed living space. The main level presents glossy Brazilian cherry Jatoba hardwood floors, high ceilings & is illuminated with recessed lighting, showcasing the front living room with feature fireplace, dining area with stylish light fixture & gorgeous kitchen that’s tastefully finished with solid wood hand build cabinetry, island, granite counter tops, top of the line stainless steel appliances, cozy breakfast nook & folding Tesoro door system opening to the south facing, private composite deck. A 2 piece powder room completes the main level. A custom staircase with auto LED lighting leads to the second level (also adorned with Jatoba hardwood) that hosts 2 spacious bedrooms, a 4 piece bath with Fiat steam shower & laundry room with sink. The newly renovated primary suite encompasses the entire third level & is a true private oasis. Features include a huge bedroom with vaulted ceiling & skylights, to-die-for walk-in closet & opulent ensuite with programmable heated tile floors, dual sinks, coffee bar with sink, beverage centre & filtered water station, a walk-in shower, heated air tub with remote & skylights. Basement development comprises of a recreation/media room with custom millwork, porcelain tile flooring, 2 built-in entertainment centres & electric fireplace. A large flex space with custom hand made closet could be used as a home gym area or studio. Other notable features include fresh paint throughout, upgraded LED lighting with Lutron touch dimmer switches, built-in ceiling speakers, tankless hot water tank, central air conditioning, newer modulating furnace, security system & 50 year rubber roof. Outside, enjoy the private south facing professionally landscaped yard with mature flowering trees, rundle rock garden & maintenance free astro-turf. Parking is a breeze wi th a heated, insulated, fully finished garage with new door & lift hardware. The prime location can’t be beat – close to popular neighbourhood amenities such as Earl’s, Starbucks, Weed’s Café, Edelweiss Village, Confederation Park, two community centres, shopping, exceptional schools, public transit, SAIT & U of C & and whether you’re walking, taking transit or Uber, its an easy commute to the downtown core. Trendy Kensington with Riley Park, shopping & patios is also within walking distance. (id:51046)
RE/MAX First
653 27 Avenue Nw
Calgary, Alberta
This exceptional home offers striking curb appeal, beautifully landscaped surroundings, and a thoughtfully designed interior. Step inside the tiled foyer leading to the formal living room with a cozy gas fireplace. The elegant dining room features patio doors on the deck and a walk-through butler's pantry equipped with a stand-up freezer, dishwasher, and sink. The grand kitchen is a standout, offering a Thermador 5-burner gas cooktop, dual wall ovens, a built-in microwave, a refrigerator, and two sinks, each with a garburator. A spacious sit-at island, custom cabinetry with ample storage, and rollout drawers complete this impressive culinary space. The adjacent breakfast nook provides access to the sunny south-facing patio and yard, featuring a built-in BBQ, a two-burner cooktop, and a pathway to the heated, oversized three-car garage. The expansive family room, warmed by a second gas fireplace, seamlessly complements the open-concept great room, where a multitude of windows fill the space with natural light, creating an inviting and airy ambiance. A stunning custom staircase, illuminated by a centrally positioned skylight, leads to the upper level, where you'll find three spacious bedrooms and a well-appointed laundry room. The primary retreat delivers vaulted ceilings, dual walk-in closets, and a luxurious six-piece ensuite bath with heated tiled floors, a steam shower, and a soaker tub. Both secondary bedrooms include walk-in closets, full ensuites, and charming built-in window-bench seats. The laundry room is designed for convenience, offering abundant storage with built-in cabinetry, generous counter space for organization, and a sink. The fully developed lower level provides two additional bedrooms, a full bathroom, a private den with a built-in desk and wall unit, and a spacious family room with a gas fireplace. A dedicated home theatre area, a built-in entertainment unit, and a stylish wet bar with a walk-in wine room make this space perfect for entertaining . Located just a short walk from Confederation Park, schools, and a vibrant community sportsplex featuring an indoor arena, outdoor pool, and the North Mount Pleasant Arts Centre with its expanded community garden, this home offers the perfect blend of luxury, comfort, and convenience. (id:51046)
RE/MAX First
157 Belmont Drive Sw
Calgary, Alberta
"Discover this stunning 4-bedroom, 4-bathroom semi-detached property in the sought-after community of Belmont SW! This home includes a 1-bedroom basement legal suite with a separate entrance, offering a fantastic opportunity for rental income or multigenerational living. The upper unit features a bright and open floor plan with 3 spacious bedrooms and 2.5 modern bathrooms. The thoughtfully designed living space is perfect for family gatherings or entertaining, complete with a stylish kitchen boasting ample storage, a large island with extra seating, and easy access to the backyard through the rear door. Plush carpeted stairs and contemporary finishes add to the home's charm and comfort. The basement legal suite includes 1 bedroom and 1 bathroom, beautifully designed with modern finishes and plenty of natural light. This versatile suite has been successfully used as a rental, showcasing its excellent investment potential. Additional features include a welcoming front deck at the entrance. This property offers an unbeatable combination of style, functionality, and income potential in a prime location. Don’t miss out on this incredible opportunity in Belmont SW!" (id:51046)
Exp Realty
9427 Palliser Place Sw
Calgary, Alberta
Nestled in a prime location, this bright and inviting 4-bedroom, 2-bathroom home is perfect for families and investors alike. Situated on a desirable corner lot, this property not only offers enhanced curb appeal but also presents exciting redevelopment potential for future projects.With mature trees and a low-maintenance front and backyard, this home provides a serene retreat while still being just minutes from schools, hospitals, and shopping centers. Families will appreciate the short 4-minute walk to Nellie McClung Elementary School or the 3-minute drive to John Ware Junior High. Making your morning a tad less hectic.For healthcare, Rockyview General Hospital is only a 8-minute drive away, ensuring peace of mind in case of emergencies. Daily necessities are easily met with Glenmore Landing Shopping Centre just a 5-minute drive away, while Southcentre Mall and Chinook Centre—offering a wide selection of shops, dining, and entertainment—are both within a 10-minute drive.The spacious backyard features a large deck, perfect for entertaining or relaxing in the sun. For those with an RV or extra vehicles, dedicated RV parking provides added convenience. Additionally, the wide back lane, combined with the corner lot positioning, enhances the potential for future redevelopment, including the possibility of a laneway home or other investment opportunities.Inside, natural light floods the space throughout the day, creating a warm and welcoming atmosphere. The home has been thoughtfully updated, with a new roof (2018), deck and water tank (2019), and updated windows and main floor flooring (2020)—ensuring modern comfort and peace of mind for years to come.With easy access to Glenmore Reservoir and South Glenmore Park, outdoor activities like sailing, biking, and scenic walks are just moments from your doorstep. Whether you're looking for a move-in-ready home or a property with prime redevelopment potential, this property offers a rare blend of location, convenien ce, and charm. Don't miss your chance to make it yours—schedule a viewing today! (id:51046)
Maxwell Capital Realty
10 South Shore Bay
Chestermere, Alberta
Every element of this stunning home is thoughtfully designed, offering a perfect blend of elegance, high-end finishes, and practical living — no detail has been overlooked. Built by the award-winning Prominent Homes, this executive residence is situated on a desirable corner lot in the sought-after community of South Shore, Chestermere. From the moment you arrive, you’ll be captivated by the soaring vaulted foyer, flooded with natural light from a wall of oversized windows. Beautiful hardwood flooring flows throughout the main level, while central A/C ensures year-round comfort. Offering a total of 2,895 sq ft of exquisitely finished living space, this home is designed to impress. The open-concept main floor is both functional and inviting, featuring a private den just off the entrance — perfect for a home office or guest bedroom — paired with a full 3-piece bath for added convenience. The expansive living and dining areas are ideal for gatherings, highlighted by a stunning fireplace with custom built-ins. At the heart of the home is a chef-inspired kitchen featuring two-tone cabinetry, quartz countertops, a gas cooktop, and a walk-through pantry leading to a fully outfitted spice kitchen, offering added space for meal prep and storage. Upstairs, the luxurious primary suite offers a true retreat with a spa-like 5-piece ensuite featuring dual sinks, an oversized glass shower, and a deep soaker tub — the perfect place to unwind — plus a generous walk-in closet. The upper level is complete with a large bonus room, three additional bedrooms, a 3-piece bath, and a 5-piece Jack & Jill bathroom, making this the ideal family-friendly layout. The unfinished basement offers endless potential with 9-foot ceilings, a separate side entrance, and upgraded rough-ins for two bathrooms and second laundry, ready for your future development plans. Additional upgrades include a triple attached garage, air conditioning, water softener, hot water on demand, stylish glass railings, upgrad ed appliances, and much more — please inquire for the full list of features. A home that perfectly balances luxury, comfort, and everyday functionality — "The Monroe" is ready to welcome you home. Just minutes from Calgary, South Shore is Chestermere’s newest lakeside community, offering scenic pathways, parks, playgrounds, and easy access to Chestermere Lake. With nearby schools, shopping, and amenities, South Shore is the perfect blend of nature, convenience, and family-friendly living. (id:51046)
Century 21 Bamber Realty Ltd.
250, 35 Richard Court Sw
Calgary, Alberta
This beautifully updated one-bedroom condo in the sought-after "Morgan on the Park" complex in Lincoln Park features fresh paint, enhancing its bright and welcoming feel. The unit also includes a versatile den/office space, perfect for remote work or additional storage.The spacious primary suite comfortably fits a king-sized bed and offers two generous closets that lead directly to the four-piece "cheater" ensuite bathroom. The open-concept kitchen is equipped a dishwasher, and a convenient front-load washer/dryer combo tucked away in a closet for easy access.For added convenience, this condo includes a titled parking stall located close to the elevator, as well as a titled storage locker for additional belongings.The "Morgan on the Park" offers fantastic amenities, including a guest rental suite, a well-equipped gym, a lounge/games room, secure bike storage, and a peaceful central courtyard featuring a large gazebo.This prime location is within walking distance of Mount Royal University, with nearby shopping options and easy access to major roadways such as Glenmore, Crowchild, and Stoney Trail, providing quick routes around Calgary and to the mountains.This property is an excellent opportunity for both homeowners and investors. 0029788809 (id:51046)
Trec The Real Estate Company
352 Quarry Park Boulevard Se
Calgary, Alberta
Welcome to The Gatestone in Quarry Park — a charming, luxury French-inspired townhome complex just minutes from the Bow River and its pathways. This stunning 3-bedroom corner end unit feels like new, offering high-end finishes and fantastic design throughout. With 9’ ceilings, the home feels bright and open. The main floor features beautiful wide-plank engineered hardwood flooring, an expansive living room with oversized windows on two sides, a glass-enclosed office, a spacious dining area, and a gourmet kitchen equipped with quartz countertops, shaker-style cabinets, an undermount double sink, and an upgraded stainless steel appliance package—including a gas range and convection oven. A half bath completes this level. Upstairs, the primary bedroom is a true retreat, featuring a large walk-in closet and an ensuite with double sinks and an oversized shower. The upper level also includes a convenient laundry area, two additional generously sized bedrooms, and the main bathroom. The fully finished lower level, typically used for storage, has been transformed into a fantastic workout room (or a great recreation room). It also provides access to the finished double attached garage. Additional upgrades include air conditioning and hot water on demand. Nestled in the heart of Quarry Park, this home offers excellent access to Deerfoot and Glenmore Trails and is within walking distance to the Market at Quarry Park - with its variety of businesses, shops and restaurants, the YMCA, Carburn Park, and the Sue Higgins off-leash area. Don’t miss out on this exceptional, move-in-ready home-it won’t last long! (id:51046)
RE/MAX Realty Professionals
29 Cityside Link Ne
Calgary, Alberta
LOCATION! LOCATION! LOCATION!Stunning 7-Bedroom, 5-Bathroom EAST-FACING Home with Basement LEGAL Suite for Sale. This exceptional 2022-built luxury home offers 3,886 sq. ft. of total developed space, with 2,964 sq. ft. above grade and a 922 sq. ft basement legal suite, featuring 7 spacious bedrooms, 5 bathrooms including 2-bedroom, 1-bathroom basement legal suite—ideal for multi-generational living or generating additional rental income. Every detail has been thoughtfully upgraded, blending quality and elegance.The lot size is 4,208 sq. ft. with a 46-foot-wide frontage. Enjoy the privacy of having no neighbors behind, offering a peaceful and secluded setting. Enjoy breathtaking views of the Rocky View Mountains and downtown Calgary from the backyard. Each floor boasts high ceilings, creating an open and airy atmosphere.On the main floor, the bedroom features an attached ensuite bathroom, complete with a steam room, ideal for elderly family members or as a private office or guest room. The chef-inspired kitchen comes equipped with stainless steel appliances, a gas cooktop, and ample counter space. The open floor plan creates a bright and inviting atmosphere, filled with natural light throughout the home. A half bath on the main floor enhances convenience.The upper floor features 4 spacious bedrooms, designed for comfort and privacy. There are 2 full bathrooms with modern finishes, providing ample space for family use. There is a 20 ft by 16 ft huge family room above the garage, perfect for gatherings or children's entertainment. The upper floor laundry is thoughtfully designed for convenience, with easy access from the bedrooms and common areas to streamline laundry tasks. The primary bedroom features a luxurious 5-piece ensuite bathroom and a spacious walk-in closet.The basement legal suite includes two bedrooms, perfect for guests or tenants, and a modern bathroom with LED mirror and a glass-doored standing shower. The spacious living room features an e lectric fireplace, while there are also two large storage areas for added convenience.This home is full of additional features that elevate its appeal. The home has central AC and heating, ensuring comfort throughout the year. The double garage is ready for a gas heater with rough-ins. For ultimate comfort, there is a two-zone split temperature control, and the professionally fenced and sodded yard enhances the overall privacy and curb appeal. There are also rough-ins for a central vacuum system for added convenience.Location is key, and this home does not disappoint. It is walking distance to Cityscape Square Plaza, with easy access to YYC Airport, Deerfoot Trail, and Stoney Trail just a short drive away.This home combines modern luxury, scenic views, and privacy, offering a rare opportunity for those seeking the best in contemporary living. Get in touch with your preferred realtor to arrange a private showing, or click the attached link to take a virtual tour of the property. (id:51046)
Royal LePage Metro
7615 Hunterview Drive Nw
Calgary, Alberta
Check out this fantastic income-generating bungalow in sought-after Huntington Hills! This property features a 3-bed, 1.5-bath main floor with in-suite laundry, plus a LEGAL 2-bedroom basement suite with a separate entrance and its own laundry. This home has had a number upgrades over the years featuring newer kitchen cabinetry and updated bathrooms, a newer high efficiency furnace, new main floor windows (2023), new vinyl plank flooring and baseboards on the main level. Even the double detached garage was not spared with a new roof and siding (2023). With easy access to schools, transit, shopping, and major roadways, this home is perfect for homeowners looking to offset their mortgage with rental income or investors. Don’t miss out on this excellent property! (id:51046)
Exp Realty
709, 210 18 Avenue Sw
Calgary, Alberta
Welcome to Sovereign on 17th—where modern design meets the electric energy of one of Calgary’s most sought-after neighborhoods! If you’ve been dreaming of a home that blends style, convenience, and a location that puts you at the center of it all, this is it.This 843-square-foot Duke model isn’t just another condo—it’s a statement. With two spacious bedrooms, two beautifully designed bathrooms, and an open-concept living space filled with natural light from floor-to-ceiling windows, this home delivers both function and flair. The kitchen? Absolute perfection, with sleek quartz countertops, stainless steel appliances, and a versatile breakfast bar that invites everything from quick morning coffee to wine-fueled dinner parties. The master bedroom is your personal retreat, complete with a walk-in closet and an ensuite with a glass-enclosed shower that feels like a spa. The second bedroom is perfect for guests, a roommate, or even that dreamy home office you’ve been picturing. And let’s talk convenience—with in-unit laundry, there’s no hauling baskets down a hallway or waiting on shared machines.But the real magic? Step out onto your 98-square-foot private balcony, soak in the vibrant energy of 17th Avenue, and feel the buzz of Calgary’s best restaurants, cafés, and boutiques right at your feet. Brunch at Monki, tapas at Añejo, cocktails at Model Milk—all within a short stroll. And when you need to escape, the river pathways, Lindsay Park, and transit access are right there.Living at Sovereign on 17th means more than just an amazing location—you also get access to top-tier amenities like a state-of-the-art fitness center, an owner’s lounge for work or relaxation, and secure underground parking. And yes, this unit comes with a titled parking space, so you’ll never have to stress about parking.Whether you’re a young professional craving a connected lifestyle, a downsizer looking for effortless living, or an investor wanting a prime rental opportunity, this unit delive rs style, substance, and serious value. Don’t wait—condos in this building are going fast, and this one is a standout. Book your private tour today and see why Sovereign on 17th is the place to be!PLEASE NOTE: Photos are virtual renderings and may not be the same fit and finish as Unit 709. Interior selections and floorplans shown in photos. (id:51046)
Cir Realty
64 Skyview Ranch Gardens Ne
Calgary, Alberta
Welcome to this wonderful 2 bedroom 2 and a half bathroom townhome in the sought after community of Skyview Ranch. This 3 story townhome truly has it all. As you enter the home you are greeted with laminate floors, neutral colours, a flex room and half bathroom that would make for a perfect home office or gaming room. As you head up to the main level you will notice your open concept living room, dining room and kitchen that all flow from one area to the next lending it's self to be the perfect space for entertaining or quite nights at home with the family. Your large kitchen is fitted with stainless steel appliances, an eat up bar area, plenty of counter space and cupboards and a brand new dish washer. Your dining room splits the kitchen and living room with ample room for your dining table overlooking your large entertainment space with gas fireplace and northeast facing balcony. The upper level offers you a large primary bedroom with a gorgeous ensuite bathroom and his and hers closets. Down the hall is your additional full bathroom, laundry and large secondary bedroom. You single attached garage will hide your vehicle from Calgary's harsh weather making for a comfortable commute in the mornings. Skyview Ranch has great access to schools, parks, shopping and ease of access to restaurants and stoney trail. Do not miss this opportunity to own this quaint townhome in one of the most sought after communities in Calgary. (id:51046)
Exp Realty
58 Hidden Valley Gate Nw
Calgary, Alberta
Welcome to this charming three-bedroom, two-story home offering over 2,200 sq ft of living space!! With a fully finished basement that can be easily converted into a walkout, this home offers incredible potential for added functionality.Inside, enjoy an inviting layout with bright living spaces, a well-equipped kitchen with appliances under two years old, and fresh paint throughout. The lower level provides extra space for a home office, recreation room, or guest suite, along with plenty of storage.Step outside to a beautifully landscaped, low-maintenance backyard featuring 30 perennials, a small garden, and a spacious deck—perfect for entertaining or unwinding after a long day. A double-car garage ensures ample parking and storage. Also extra storage under back deck. Nestled in the sought-after Hidden Valley community, this home offers the perfect blend of comfort, convenience, and opportunity. Don't wait—schedule your private showing today! (id:51046)
Cir Realty
205 Homestead Terrace Ne
Calgary, Alberta
Great Opportunity for a Big Family, 5 bedroom, including 2 master bedroom and main floor bedroom with full washroom , extended kitchen with spice kitchen avaible in north east. Double car garage Brand new house, never lived in, with New Home warranty. Main floor features Bedroom and full washroom with living room and extended kitchen and spice kitchen( with electric cooktop built in and gas stove with built in wall oven and microwave and separate entrance to Basement(with 3 egress windows).Backyard has finished deck and for privacy the backyard has no attached neighbours from behind(rare to find). Upper floor has 2 master bedroom, bonus room, laundry(5 bedroom in total and 4 full washroom). House is located in the nice community of North east in Calgary Alberta for a bigger family. (id:51046)
RE/MAX Irealty Innovations
2856 Signal Hill Heights Sw
Calgary, Alberta
Welcome to this beautifully maintained walkout home in the highly sought-after community of Signal Hill. Sitting on a quiet, low-traffic street, this home offers 6 bedrooms, 3 full bathrooms, and a fully finished walkout basement with an illegal suite—perfect for families or anyone looking for extra space and versatility.From the moment you walk in, you’ll notice the pride of ownership and how well this home has been cared for over the years. The upper floor features 3 spacious bedrooms, including a master bedroom with a spacious 5 pc ensuite bathroom. The main floor offers bright and inviting living and dining areas that feel warm and welcoming. Big windows let in lots of natural light, and the layout flows seamlessly throughout the home.The fully finished walkout basement adds even more living space, with 3 additional bedrooms, a full bathroom, and a versatile rec room. Thanks to the expansive windows, the lower level feels open and bright. Step outside and enjoy the backyard with stunning city views—a perfect spot to unwind or entertain.Other highlights include a double attached garage, a well-kept exterior, and an unbeatable location in one of Calgary’s most desirable neighborhoods. With parks, top-rated schools, shopping, and transit all just minutes away, this home checks all the boxes.Opportunities like this don’t come up often—reach out today to book a showing! (id:51046)
Real Broker
126 Hidden Creek Rise Nw
Calgary, Alberta
3 BEDS || 3.5 BATHS || FINISHED WALKOUT BASEMENT || CITY VIEWS - Some homes just have a good vibe - this is one of them. With over 1,800 sqft of well-designed space, a finished walkout basement, and some seriously great views, this place is easy to love. Let’s start with the kitchen - it’s bright, functional, and has plenty of room. There’s even a gas hookup on the deck right off the dining area, ready for grilling season. The living room has big windows, an electric fireplace, and enough space to actually relax. A half-bath rounds out the main floor. Upstairs, the primary bedroom has an ensuite and a walk-in closet (we all need more closet space!). Two more large bedrooms, another full bath, and a bonus area give you options - for a reading nook, home office, or just a place to toss laundry before folding it eventually. The walkout basement is perfect for a guest space, movie nights, home gym...you name it. There’s also another full bathroom down there! Outside, there’s a private patio and a bit of green space to enjoy. Parking is easy with an attached garage, driveway, and extra visitor spots nearby. And here’s a major bonus - your condo fees cover snow removal, landscaping, and lawn care, so you can skip the shovel and mower and spend more time actually doing the things you want to do. Low-maintenance living? Yes, please! Plus, getting around is a breeze with quick access to parks, pathways, schools, and Stoney Trail. If you’re looking for a home that’s comfortable, practical, and just works for everyday life, this is the one. (id:51046)
Exp Realty
903, 1107 15 Avenue Sw
Calgary, Alberta
Welcome to this renovated penthouse in the Beltline - where modern style meets unbeatable convenience! This 2-bedroom, 1-bathroom condo offers 820 square feet of bright and thoughtfully designed living space. The updated kitchen features granite countertops, stainless steel appliances, and fresh paint throughout. Enjoy the perks of in-suite laundry hook up, underground parking, extra storage, plus a large south-west facing balcony with views of downtown Calgary. With two elevators in this small building, you’ll never have to wait long for access. Located in the vibrant Beltline community, steps away from trendy shops, great restaurants, and exciting nightlife. Book your showing today! (id:51046)
Exp Realty
2408, 279 Copperpond Common Se
Calgary, Alberta
New Price** Searching for a home that offers room to breathe, a seamless layout, and thoughtful extras? Welcome to this rare top-floor, two-bedroom + den condo that delivers the comfort, functionality, and convenience you’ve been craving. Step into the heart of the home – the kitchen, where modern design meets everyday practicality. Stainless steel appliances, sleek countertops, and ample cabinetry set the stage for effortless meal prep and entertaining. From here, the kitchen opens into the spacious living room, filled with natural light thanks to large west-facing windows. Picture yourself unwinding on the couch, basking in the warmth of the evening sun, or stepping onto your private balcony to enjoy stunning sunsets. When it’s time to retreat, the primary bedroom offers the perfect sanctuary. Large enough for a king-sized bed, it boasts a walk-through closet leading directly into your private ensuite. Here, a modern three-piece bathroom provides the luxury of privacy, creating a peaceful escape from the hustle of the day. On the other side of the condo, the second bedroom offers versatility – a guest room, a home gym, or a dedicated space for family. With a full four-piece bathroom conveniently located just outside the door, guests or family members have their own space without infringing on yours. But the real bonus? The DEN! Whether you need a home office, a cozy reading nook, a play area for little ones, or a dedicated hobby space, this extra room is the flexible space you didn’t even know you needed. Add to this the perks of in-suite laundry, TWO titled parking stalls (one underground and one surface), and a fantastic location just steps from Copperfield’s parks, shopping, and dining – and you have a home that solves all your space and lifestyle needs in one perfect package. If you’re ready to move from feeling limited to feeling limitless, this is your chance. Book a viewing today and step into the lifestyle you deserve! (id:51046)
Real Broker
223 Cityscape Gardens Ne
Calgary, Alberta
** OPEN HOUSE SATURDAY MARCH 29TH 12PM-4PM ** Check out the 3D Tour! Welcome to this rare WALKOUT 2 storey home backing onto a pond in Cityscape! This home is basically almost brand new, barely used, as you can tell by the pristine condition of the hardwood floors! Starting on the main floor, the open floor plan includes an entertainers kitchen with a large island, stone countertops, and stainless streel appliances. The main floor also includes a walk through panty, a huge mud room, den/office space and a half bathroom. Walking up the sun filled staircase, the 2nd floor offers a enormous bonus room, 3 bedrooms(all bedrooms have walking closets) and 2 full bathrooms including a great sized Primary bedroom with a spa like 4 piece ensuite bathroom. Downstairs is an unfinished basement but there is tons of potential with the full walkout. (id:51046)
RE/MAX Real Estate (Mountain View)
36 Bow Landing Nw
Calgary, Alberta
Affordable maintenance-free riverfront living without condo fees! Sunny end unit walk-out bungalow with double attached heated garage + 2 car driveway - located on the east bank of the Bow River on a cul-de-sac. Main floor features a bright & spacious living room with vaulted ceilings & fireplace, a separate dining room, and a galley kitchen open to the sunny breakfast nook. Sit on the deck and enjoy the views of the mature trees, the pathways and the peaceful & picturesque Bow River. Large master suite with walk-in closet and 5 piece ensuite with huge skylight. A generous second bedroom, 4 piece bathroom + laundry/mudroom area (with extra storage) complete the main level. The double attached heated garage has built-in storage throughout. Walk-out basement offers a rec room with access to the covered outdoor patio to enjoy the beautiful surroundings. There's a large 3rd bedroom, a third full bathroom, pantry, cold room and several flex areas to use however you wish, including a handy kitchenette area with double sinks. Storage galore! All Poly B pipe has been removed, 2 Air Conditioners & 2 Furnaces. New flooring & updates in both main floor bathrooms. No neighbors on the south side offers extra sunlight & privacy. Low $200/month HOA fee covers snow removal & landscaping. Close to Foothills & Alberta Children's Hospitals, Market Mall, University District, Bowness Park, Winsport and easy commute downtown or to the mountains. Pride of ownership evident. (id:51046)
RE/MAX Real Estate (Central)
2323 22 Avenue Sw
Calgary, Alberta
Welcome to 2323 22 Ave SW, a stunning 3 storey home built in 2007 in the highly sought-after inner-city community of Richmond, Calgary. With 2,251 sq. ft. of developed living space, this extensively updated property offers an exceptional blend of modern luxury and investment potential, making it perfect for families or short-term rental opportunities.Step inside to a bright, open-concept main floor featuring hardwood floors, custom tile work throughout, and in-floor heating for year-round comfort. The chef’s kitchen is a true centrepiece, boasting stainless steel appliances, a gas range stove, granite countertops, an under-mount sink, a large central island, and ample storage—perfect for entertaining and daily living.The second floor offers two spacious bedrooms, each with a private ensuite, providing comfort and privacy. The third floor is a fully independent suite with a full bathroom, ideal for extended family, a home office, or a high-demand short-term rental space.The fully finished basement features oversized ceilings, in-floor heating, a large bedroom, and a full bathroom, adding even more flexibility.Outside, enjoy a fully landscaped backyard, while the double detached garage adds convenience. Located minutes from downtown, Marda Loop, parks, schools, and top amenities, this move-in-ready home is an opportunity you won’t want to miss! (id:51046)
Real Broker
416, 4350 Seton Drive Se
Calgary, Alberta
Beautiful and spacious top floor apartment in Seton. 2 bedrooms & 2 full bathrooms, titled underground parking. Open floor plan. Nice SE view from wrap around balcony. Gourmet kitchen with upgraded appliances, backsplash tiles, upgraded two tone cabinets, upgraded kitchen sink. Big dining room with patio doors leading to the balcony. Good size living room. Beautiful master bedroom suite with spacious walking closet and elegant ensuite bathroom with two sinks and large shower. Second bedroom is conveniently located on the other side of the apartment for privacy. Perfect location with walking distance to South Health Campus, YMCA, Swim Club. Close to shopping, parks, schools and transportation (id:51046)
Cir Realty
106 16 Street Nw
Calgary, Alberta
Welcome to this incredible executive 2-storey, 3-bedroom home in the heart of Hillhurst! Situated on an R-CG(Residential Grade-Oriented Infill) lot measuring 41x135 feet (12.50M x 41.15M), this property is loaded with elegance, character, and charm. Recently renovated throughout, the home features a stunning kitchen with gorgeous cabinets, granite countertops, undermount sink, and stainless steel appliances. Hardwood floors, a stone-faced wood-burning fireplace, and triple-pane windows add to the home's modern efficiency and timeless appeal. Additional upgrades include a high-efficiency furnace, water softener, and a fully re-designed master suite. The home has been freshly repainted, and new carpet has been installed in the spacious front parlor or studio den. The upper floor boasts newly installed LVP flooring, leading to a generously sized master bedroom with a beautiful ensuite that includes a 2-person soaker tub and separate shower. With a total of 2.5 baths, the partially developed basement offers an additional bedroom, rec room, and rough-in for a bathroom, providing endless potential. The stucco and stone exterior enhances the home’s curb appeal, while the huge cedar deck, interlocking brick terrace, and professionally designed landscaping in the backyard create a gardener's paradise. The property also features a 24x24 double detached garage, with the option for RV parking by removing the flower bed. This home offers both a beautiful living space and an excellent investment opportunity, located just minutes from the Bow River, downtown, and the vibrant Kensington district. Don't miss out on this exceptional Hillhurst gem! (id:51046)
Cir Realty
70 Copperstone Common Se
Calgary, Alberta
Huge Price Adjustment! This gorgeous Townhome in Copperfield offers an abundance of natural light and high ceilings. The second floor features 2 spacious bedrooms, including a primary with an ensuite, plus a second full bathroom and UPPER-LEVEL LAUNDRY. The open-concept main floor includes a bright living, dining, and kitchen area with QUARTZ COUNTERTOPS and STAINLESS-STEEL APPLIANCES. Enjoy the REAR BALCONY with GREEN VIEWS and NO NEIGHBOURS BEHIND. The above-grade lower level offers ample storage, a built-in shoe cabinet, and a partly finished area, that WALKS OUT to the rear GROUND FLOOR CONCRETE PATIO, that could be converted into a rec room or extra bedroom. There is also a SINGLE ATTACHED GARAGE offering extra space for tires and storage, a DRIVEWAY that accommodates another vehicle, and convenient VISITOR PARKING just a few steps away. This home has been PROFESSIONALLY CLEANED and FRESHLY PAINTED, with CARPETS THOROUGHLY WASHED, making it truly MOVE-IN READY. Plus, enjoy a large PLAYGROUND/PARK right in front of the complex. Don’t miss out—schedule your viewing today! (id:51046)
Cir Realty
42 Cranleigh Manor Se
Calgary, Alberta
Located in the sought after neighborhood of Cranston, this will easily be your forever home! Great location close to Stoney Trail and Deerfoot Trail. This home welcomes you with a beautiful aggregate driveway, walkway and covered porch. The large double door way brings you into a spacious foyer with a beautiful dining room. This house has been painted from baseboards to and including ceilings! New light fixtures and electrical outlets throughout. The open concept living room and kitchen features a large island with a breakfast bar with quartz countertops. The corner pantry compliments the extensive storage space already offered. The SS stove is brand new! There is a breakfast nook with a rear door to a maintenance free deck with gas bbq hookup and gorgeous a back yard with RV parking and a shed. The main floor offers a quiet office space and main floor laundry. This home has been repainted from baseboards to ceiling. There are several skylights through out to offer a lot of natural lighting. The attic insulation has been upgraded to 20". The upper level features Sun tunnels. The bonus room offers a balcony to sip your morning java while enjoying our beautiful Rocky Mountains. You can even enjoy viewing some wildlife from across the street overlooking the natural reserve. There is also an impressive corner gas fireplace to cozy up to. The master bedroom features a large walk in closet with a brand new California Closet organizer. The ensuite is massive with a large counter space and a jetted tub. There is also a large glass shower stall. The 2nd and 3rd bedrooms are spacious and feature double door closets. Carpet is 3 yrs old. The basement of this home is completely developed. There is a spacious storage room and an open area that could easily accommodate a large pool table and entertainment area. You can easily transform an area to become a 4th bedroom. 9' ceilings here. The 3 pc bathroom is also brand new! This basement was developed with a Dryco re sub floor and ROXUL Sound insulation. The mechanics of this home feature a high eff furnace and a Kinetic water softener and filtration system. There is also a vacuum system and attachments. This home is located across the street from a natural reserve. Walking paths and nature await you! You can also save on storage fees here as there is RV parking. Also included is a spacious garden shed. With an eye for detail, this home shows like brand new. This home is stucco finished with gorgeous rock accents. Located close to 3 schools and shopping! Again, cross the street and enjoy a walk along the paths of a natural reserve! The view is breathtaking! (id:51046)
RE/MAX Aca Realty
4414, 14645 6 Street Sw
Calgary, Alberta
BEACON HILL! Located in the ever popular area of SHAWNEE SLOPES! LOCATED ON THE TOP FLOOR, THIS FABULOUS UNIT OFFERS ALMOST 125O sq ft! There are two large bedrooms, two full baths and a den! Spacious and bright, there is a large kitchen with an island, room your bar stools and ample counter space! The living room flows effortlessly into the dining area, making it a great space for family meals or entertaining guests. Both bedrooms are a good size. The primary bedroom will fit your king bed. It comes with its own four piece ensuite and walk in closet. There is another full bath situated close to the second bedroom. For those working from home, there is an office / den with french doors for privacy! You even have your own laundry room! The large balcony offers a fantastic view of the mountains and Downtown Calgary! You will love the convenience of having two underground heated parking stalls plus your own storage locker! This is a great property with the additional features of a guest suite, a gym, car wash bay, work shop, amenity room and more! Conveniently located close to many shops and services, minutes from Macleod Trail! Don't miss the opportunity, schedule your showing! (id:51046)
Stonemere Real Estate Solutions
1812 47 Street Nw
Calgary, Alberta
Welcome to Mongomery, with another exceptional Nicoletti Build. Introducing an upscale four-townhome complex in the heart of a rapidly developing inner city area! These beautifully designed contemporary units feature high-end finishes throughout. One standout feature of this exceptional complex is the private attached garage for each unit. With over 2,100 sq ft of luxurious living space, all above grade, you'll enjoy breathtaking escarpment views, two sets of patio doors, and expansive balconies. The main boast a great bonus sitting area, bedroom with a 4 pc bath leading to your attached garage. The second-floor open concept is great for entertaining with a large island and beautifully laid out kitchen. With stainless steel appliances, modern white lacquered cabinets, a walk-in pantry, and a quartz countertops. Additional highlights include flat-painted ceilings, , a gas fireplace, hardwood and tile flooring and plush carpeting. The upper level hosts a stunning primary bed room with 5 pc en-suite, convenient upstairs laundry, an additional great sized bedrooms and 4 pc ensuite bath. Experience modern luxury living just steps away from shopping and popular restaurants, with a short commute to downtown and easy access to the mountains. Low condo fees! Don’t miss out, book your showing today! (id:51046)
Exp Realty
408 21 Avenue Ne
Calgary, Alberta
This is a great potential development site, 6243 sq ft lot, current land use RC-G and falls within an H-GO corridor. This allows for many dense housing construction options. This current home on the site is a good holding property, as it has a legal basement suite, tenants are month to month and has generated $2700 per month. Buy and hold or build now, these locations don't come available to purchase often. The neighboring property is also for sale MLS (A2202308) for a total of 13,475 sq ft of development land. (id:51046)
Century 21 Bamber Realty Ltd.
1109 Sage Meadows Gardens Nw
Calgary, Alberta
*VISIT MULTIMEDIA LINK FOR FULL DETAILS & FLOORPLANS!* Say hello to this exceptional 2-bed, 2.5-bath townhouse at Arrive Sage in Sage Hill offers MODERN, ELEGANT, and SUSTAINABLE LIVING. This CERTIFIED BUILT GREEN home features industry-leading architecture, contemporary finishes, and NO REAR NEIGHBOURS for added privacy. Just minutes from a scenic pond and walking paths—an ideal choice for first-time homebuyers or investors. The main floor boasts 9-FOOT CEILINGS, STYLISH GREY VINYL PLANK FLOORING, and an OPEN-CONCEPT LAYOUT. The living room is bright and inviting, while the rear kitchen impresses with white quartz countertops, Whirlpool stainless steel appliances, full-height cabinetry, and an island with bar seating. A spacious dining area and a convenient 2pc powder room complete this level. Outside, enjoy a LOW-MAINTENANCE FRONT PATIO. Upstairs, the primary bedroom is a showstopper with vaulted ceilings, oversized windows, and a walk-through closet leading to a luxurious 4pc ensuite with a dual vanity and tub/shower combo. The second bedroom offers a large walk-in closet, and the main 4pc bathroom includes an extended vanity and tub/shower combo. The upper-floor laundry adds extra convenience. The partially finished basement provides endless potential—perfect for an additional bedroom, rec room, or flex space. Extra perks include a TANKLESS WATER HEATER, LOW CONDO FEES, and an ASSIGNED OUTDOOR PARKING STALL. Sage Hill offers top-rated schools, daycares, parks, and scenic walking paths. Plus, quick access to shopping, dining, and major routes for a stress-free commute. Don’t miss out—book your private showing today! (id:51046)
RE/MAX House Of Real Estate
3048 33a Street Se
Calgary, Alberta
This fully updated bungalow offers modern style, functionality, and over 1,500 sq. ft. of living space. The bright open-concept living room flows seamlessly into the dining area and a stunning kitchen, featuring ceiling-height cabinetry, quartz countertops, and stainless steel appliances. Step outside to a west-facing backyard featuring a spacious deck, perfect for outdoor entertaining.The main floor boasts stylish laminate flooring throughout, including the primary and second bedroom. A beautifully remodeled full bathroom completes this level.Downstairs, the fully finished basement expands your living space with a large family/rec room, an additional bedroom, half bath, laundry area, and a versatile flex space.Major updates include a new roof, windows, furnace, and washer (all replaced 4 years ago), along with countless modern upgrades—just move in and enjoy!Prime location—walking distance to schools, parks, an off-leash area, and easy access to downtown and shopping. (id:51046)
2% Realty
57 Citadel Gardens Nw
Calgary, Alberta
Welcome Home to Your Citadel BungalowThis beautifully maintained 1,232.22-square-foot bungalow is nestled on a quiet street in the highly sought-after community of Citadel. Designed to meet the needs of both families and seniors, this home combines peaceful living with easy access to schools, shopping centers, and other amenities. As you step inside, the vaulted ceilings create an inviting sense of space and light. The main floor features two generously sized bedrooms and two full bathrooms, offering comfort and practicality for everyday living. The living and dining areas provide a welcoming environment, perfect for family gatherings or quiet evenings. This home has been meticulously updated to ensure comfort and reliability. Recent upgrades include a new hot water tank installed in 2023, a new fridge added in 2023, a new furnace installed in 2020 with UV light for air sanitize, a new stove added in 2021. These updates make the home move-in ready and worry-free. The attached double garage offers secure parking and ample storage space, as well as a Chamberlain Smart Garage Hub. This house has no side walking pathways to clear of snow. The undeveloped basement provides a world of possibilities, allowing you to tailor the space to suit your needs—whether that includes additional bedrooms, a home office, or a recreation area. With its quiet location, recent upgrades, and versatile layout, this home is perfectly suited for seniors seeking easy living or families looking for a comfortable place to grow. (id:51046)
Exp Realty
223 Copperfield Green Se
Calgary, Alberta
Price Reduced! Nestled at the end of a quiet cul-de-sac, this stunning updated family home offers privacy, scenic views, and an oversized garage with an extended driveway for ample parking. Backing and siding onto lush green space, this 5-bedroom, 4-bathroom home also includes a professionally finished legal suite with a separate entrance. The legal suite features 2 spacious bedrooms, 1 full bathroom, a modern kitchen, and its own laundry. Both the interior and exterior of this home have been meticulously maintained, ensuring a move-in-ready experience. Step into your low-maintenance, private backyard, lined with mature trees for added tranquility. Inside, the home is bright, airy, and tastefully finished with a neutral palette that suits any style. The open-concept main floor boasts a cozy family room with a corner gas fireplace, a stylish half bath, and a convenient laundry room. The chef’s kitchen showcases gorgeous granite countertops, sleek white cabinetry, modern hardware and lighting, a white tile backsplash, and a spacious corner pantry. Upstairs, you'll find a large bonus room/home office with built-in features, along with three generously sized bedrooms and two full bathrooms. The primary bedroom is a true retreat, offering serene green space views, a 4-piece spa-inspired ensuite with a soaker tub, separate shower, and a walk-in closet. Residents love the warm, friendly community and fantastic neighbours - a rare find in the sought-after neighbourhood of Copperfield. Don’t miss this incredible opportunity to own a home that blends comfort, style, and functionality! (id:51046)
Royal LePage Solutions
1208, 624 8 Avenue Se
Calgary, Alberta
Massive Price Reduction*Immediate Possession Available-Just in time for Stampede* Enjoy the beautiful down town views from this wonderful 12th floor corner unit apartment. This 2 bed 1 bath condo is perfect for downtown living or for investors looking for short/long term rental options. With shopping, transit, and great restaurants near by it has something to suit every lifestyle. The unit has a modern/industrial aesthetic with exposed cement ceiling, ducting, and a polished cement floor. In the kitchen you'll find beautiful quartz countertops and full sized appliances. Floor to ceiling windows provide great natural light and stunning views of downtown and the Stampede grounds. The 2 bedrooms make this a great option for investors or the second bedroom would be the perfect home office for those who work or study from home. The INK building also has many great community spaces for you to enjoy. The roof top level has a recreational area with a ping pong table and additional seating. There is also access to a roof top patio with fire place, seating, and more exceptional city views. Other amenities in the pet friendly building include bike storage, bike/pet wash, and titled underground parking. If you enjoy fresh air and being active the community of East Village also has many great features right at your door step. These include walking/bike paths along the bow, community gardens, dog parks, and much more to explore. Don't miss out on this great opportunity to live the downtown life you've always wanted. (id:51046)
RE/MAX Aca Realty
312, 930 18 Avenue Sw
Calgary, Alberta
Downtown's BEST 1 bed/1 bath apartment w/ one of the lowest condo fees you’ll find in this area WITH underground parking & in-suite laundry! This unit is a hidden gem in Calgary’s prestigious Lower Mount Royal & YOU NEED TO SEE IT! Within a 2 minute walk, you are on 17th Ave & ready to enjoy all the shops, dining, pubs, coffee shops & even fitness studios nearby. But despite being so close to Calgary’s liveliest street, your unit is located on a quiet tree-lined street w/ tons of 2hr parking out front & in a building that you don’t see many listings in b/c everything about it makes sense! It makes people NOT want to leave OR sell as even if you outgrow your place, units in this building make for prime investment opportunities! Located off of 18th Ave you’ll find a corner building called, Simmering Court, you have a fob entrance & a spacious clean lobby w/ an elevator to head to your unit. Up 3 floors you’ll find unit #312, a sunny unit that’s been freshly painted & awaits your own decor/style. Vacant & ready for a quick possession, this unit could be yours to enjoy this Summer/before Stampede. Imagine hosting your friends here before heading out for a night on the town. Heading inside & to the right, you have your open concept galley kitchen, w/ a raised breakfast bar that opens into your living room. This kitchen is equipped w/ newer SS appliances, you have real wood cabinets & laminate counters. In front of your island, you have space for a small dining table, or if you work from home, space for your office set-up & straight ahead you have a large living room w/ doors leading to our oversized S-facing balcony. If you look at the outside of this building, you’ll notice that only the middle units have extra large balconies, perfect to enjoy your coffee or sip on drinks w/ friends this summer & imagine this street in the fall w/ the beautiful arching trees. Back inside & around the corner, you have a large primary bedroom, big enough for a queen bed w/ nightstands & your closet has closet organizers. Just outside this room is your bathroom w/ a tub/shower combo. In the hallway you have a large coat/storage closet & as you’re leaving, you see your newer side-by-side LG washer/dryer. Not only are you in a quiet & solid building that's been well managed, but your condo fees are $285.61 & INCLUDE EVERYTHING BUT ELECTRICITY which is WELL below downtown averages & honestly just super impressive. You have have underground heated parking #32 & this is a PET FRIENDLY BUILDING w/ restrictions. Could you live here by yourself, yes! Could you live here with a partner? YES! If you had a baby, could it work? Up to Buyers discretion but I’d say so! Now onto location. I love how this unit is close to all the action yet not IN all the action, this location & its proximity to 17th Ave, which will forever be an important street in Calgary is beneficial to your investment. This unit is a prime investment to add to your portfolio whether you wish to live in or rent out! WATCH THE VIDEO! (id:51046)
RE/MAX First
118 Homestead Park Ne
Calgary, Alberta
Open House Friday April 18,2025 from 1.00 pm to 4.00 pm ,Nestled in the esteemed Homestead community, this exquisite residence offers a harmonious blend of sophistication and functionality. As you enter the home, you are welcomed by the open foyer, and a charming guest bedroom greets you, The whole main floor is thoughtfully designed , for guests or multi-generational living. The open-concept living area is bathed in natural light, thanks to large windows that create a bright and airy atmosphere. the hallway leads to a modern, well-appointed big kitchen, complete with a chimney hood fan, gas range ,built in microwave, with stainless steel appliance package. the spice kitchen is perfect for all spicy cooking days.grand kitchen leads you to a huge dining area complimented by a cozy living room . Upstairs, you'll find three bedrooms, two full bathrooms, a laundry area, and a versatile bonus room suitable for an office or playroom. The primary bedroom serves as a serene retreat, featuring an ensuite bathroom with big shower and a spacious walk-in closet. The other two bedrooms share a spacious common bathroom, making this floor perfect for a growing family. The finished basement includes two generous bedrooms, a kitchenette , cozy living area, 4-piece bathroom & separate entrance . This exceptional property is a rare find and is sure to impress. (id:51046)
RE/MAX Real Estate (Central)
224 Seton Passage Se
Calgary, Alberta
Now priced to sell – this top-floor, corner-unit townhome in Seton is an absolute showstopper and won’t last long!Featuring one of the most preferred layouts in the complex, this 3-bedroom, 2.5-bathroom home offers a functional and spacious design that perfectly balances style and comfort. The open-concept layout is flooded with natural light from extra windows, exclusive to corner units, creating a bright and inviting atmosphere throughout.This home is loaded with high-end upgrades, including luxury vinyl plank flooring, elegant quartz countertops, a stylish tile backsplash, a full suite of upgraded appliances, and a sleek electric fireplace. The expansive kitchen, complete with an oversized island, flows seamlessly into the dining and living areas—perfect for both entertaining and everyday living.Enjoy two private balconies, including a sunny, south-facing patio ideal for relaxing or hosting. The attached single garage and ample street parking add everyday convenience.Set in the heart of Seton, one of Calgary’s fastest-growing communities, you're just minutes from shops, restaurants, the YMCA, South Health Campus, and the future Green Line CTrain—making this an unbeatable location for professionals, families, or investors.With low condo fees, thoughtful design, premium finishes, and a motivated new price, this home is a rare opportunity. Book your showing today before it’s gone! (id:51046)
Real Broker
218 Edith Road Nw
Calgary, Alberta
Open House May 11, 2025 (1-3pm). Welcome to this exceptional 2024-built home in NW Calgary, a perfect blend of modern elegance and functional design. This 3-bedroom, 2.5-bathroom home is packed with high-end upgrades and thoughtful details, making it one of the finest and most functional homes you’ll come across. From the moment you arrive, the striking front elevation sets the stage for what’s inside. Step into a huge and wide living area, a rare find in today’s homes, offering ample space for relaxation and entertainment. The designated dining area adds to the home’s practicality, providing the perfect setting for family meals and cherished moments. The heart of the home—the Gourmet kitchen—has been meticulously designed with upgraded Glossy cabinetry featuring gold handles, sleek quartz countertops throughout, and a stylish backsplash that enhances the modern aesthetic. Every element has been carefully chosen, from the chimney range hood fan that elevates the space to the built-in microwave and double-door refrigerator, ensuring both luxury and convenience. The kitchen peninsula offers additional workspace and seating, while the soap dispenser adds a touch of thoughtful functionality.The master suite is a true retreat, featuring a standing shower ensuite with premium finishes, while the additional bathrooms continue the theme of contemporary luxury. The laundry area has been upgraded with designer tiles and additional storage, providing both style and efficiency. Built with comfort in mind, the home features double-pane windows, ensuring energy efficiency and year-round coziness.Adding to its future potential, the home comes with an unfinished basement, complete with a side entrance, Great ceiling height and rough-in plumbing, offering endless possibilities for customization. The builder will also be completing a gravel parking pad at the back, along with seasonal work like Front sodding and grading, ensuring a polished exterior to complement the stunning inter ior. This home is truly a rare gem, offering a perfect balance of modern luxury, thoughtful upgrades, and long-term potential. Don’t miss out—contact us today to learn more and schedule your private viewing! (id:51046)
RE/MAX First
215, 10 Sage Hill Walk Nw
Calgary, Alberta
Stylish 1 bedroom condo, in a quiet well kept, well run complex in Sage Hill. This unit is great for professionals, first time buyers, investors, or a great place to down-size to! Loaded with high end finishes, this unit features warm colors and trendy decor. As you enter the unit, notice the luxury vinyl plank flooring through out. Near the entrance, there is a private full bathroom, a coat closet and your in-suite laundry. As you progress in to the unit, there is one bedroom, with a good sized closet and a decorative interior feature window to allow natural light from the main living area. The well equipped kitchen features Shaker style cabinetry in a warm wood finished laminate, quartz counter tops, stainless steel appliances, a stylish subway tile backsplash and is open to the spacious living room allowing for flexible furniture lay-outs. Double sliding doors lead to the generous sized covered balcony, with aluminum railings, privacy glass and a gas hook-up for your barbeque. Enjoy the outdoor space with privacy and functionality! This unit comes with one titled outdoor parking stall, and an assigned storage locker. Located close to amenities, shopping, transit, walking paths, and parks with easy access to Stoney Trail and Shaganappi Trail. Pets are allowed, with board approval. (id:51046)
Royal LePage Mission Real Estate
103, 1730 5a Street Sw
Calgary, Alberta
Welcome to Tweed – a boutique residence situated on a quiet, tree-lined street in the heart of Calgary. Perfectly positioned between 17th Avenue and Mission, this home offers unparalleled access to some of the city's best shopping, dining, and entertainment. Whether you're looking for upscale restaurants, trendy cafés, boutique shops, or lively nightlife, everything is just a short walk away. The nearby Elbow River pathways and parks provide a scenic escape for outdoor enthusiasts, while the area’s walkability ensures convenience at every turn.This main-floor unit is a standout, featuring a beautiful private patio with raised gardens that create a peaceful outdoor retreat. Inside, the open-concept layout is designed for both style and functionality, offering a spacious dining area and a modern kitchen with flat-panel wood cabinetry, granite countertops, a large island with seating for four, stainless steel appliances (new fridge in 2023), a garburator, and ample storage.The bright and airy living room is framed by expansive windows, allowing for plenty of natural light. A sleek fireplace adds warmth, while direct access to the garden patio seamlessly extends the living space outdoors. The primary bedroom features two closets, one of which is a walk-in, and a beautifully designed ensuite with double vanities, a spacious glass shower, and a storage closet. The second bedroom is ideal for guests or a home office, conveniently located near the second full bathroom and generous closet space.Additional features include a dedicated laundry room with a new washer and dryer (2022), hardwood flooring throughout, and a private foyer with extra storage. The unit also includes secured underground parking and plenty of visitor parking.This is an opportunity to own an elegantly designed home in one of Calgary’s most desirable inner-city neighborhoods. Enjoy the best of urban living with top-tier amenities, river pathways, and vibrant city life just outside your door. (id:51046)
Century 21 Masters
1309, 310 Mckenzie Towne Gate Se
Calgary, Alberta
Welcome to the Monarch! A prestigious adult living 18+ building (children welcome as temporary guests) located in the heart of McKenzie Towne. With the inviting lobbies & entrances, tall windows & lovely landscaped grounds add to the stunning architecture of the building. This third-floor unit is overlooking high-street and only steps away from local shopping, restaurants/pubs, doctors offices and more. As you enter the condo, you’re greeted with full heated flooring, so no wall mounted units or furnace, an open-concept living space with controlled in-floor heating throughout, designed with functionality & practicality in mind. The kitchen boasts a large island facing the living area, shaker style maple cabinetry, tiled backsplash, a brand new stainless steel dishwasher, large fridge with water/ice maker, OTR Microwave and electric smooth glass top range. Plus plenty of cupboards, counter space, under-cabinet lighting and a pantry. The spacious living area has large windows allowing the afternoon & evening sun in, too relax inside or out on your large private covered balcony to sip a coffee in the morning or a drink in the evening while BBQing and facing High Street! In the primary bedroom, you’ll find enough space for a full king bedroom set, a walk-through closet, and a 3-piece ensuite with a full size standup shower! The second bedroom is perfect for kids, weekend visitors or a roommate to help supplement your mortgage! Inside the foyer, there is a big coat closet that leads to your main 4-pc bath featuring a deep soaker tub and lots of space. The in-suite laundry room also provides plenty of storage with the stacked washer/dryer unit. The underground parking is in a great location just across from the elevator entry that includes an enclosed storage room at the front of your stall. All of this is in the mature community of McKenzie Towne. This location also offers easy accesses to major roadways, South Calgary Health Campus, direct downtown transit acros s the street, parks, shopping, and plenty of dining options. Enjoy the Monarch condo lifestyle today while living at this adult and maintenance-free complex with snow removal, lawn care and secure underground parking. This is a Pet friendly complex with board approval due to size & weight restrictions. All carpets freshly cleaned. (id:51046)
Maxwell Capital Realty
319 Christie Knoll Point
Calgary, Alberta
Public Remarks: Great south facing property located in the heart of Christie park. Easy access to all schools, Strathcona Square Shopping centre, Westside Recreation centre, Calgary Academy, Rundle College, Webber Academy ,Ernest Manning High Schooland train station. Total living space more than 4400sft. This property located in a cul-de sac area that allows activities without any noise travelling through the house. Pocket doors and french doors provide the rooms privacy and peace! The Foyer is a double door airlock entry opening. (perfect in the cold days as we are now in). Curving staircase in front of the lobby for going up and down. On the right of the lobby is a decent size living space with wood burning fireplace, enjoy the time to chat with your friends here.Double doors from the living room and the hallway open to the now converted formal dining room to a music room with a West bay window. Off the music room and leading to the deck is a 3 season sunroom. An office with built ins and sunny bay window is situated off the entrance and opens to the kitchen. A 3-piece bath and a walk in closet are off the foyer and double garage, with 2 9ft. wide doors plus a back door. Take a walk down the hall and you will find yourself in a beautiful kitchen accompanied by high ceilings, an island and a door out to the deck. To upstair, you will find laundry room with massive bedrooms (both with bay windows and one with a built in desk). You will also find a 5 piece bathroom with a pocket door to the tub. The master bedroom has a south bay window PLUS east and west windows; a walk-in closet and a 5 piece ensuite with a bidet. Newly renovated walk-out basement with two bedrooms, full size kitchen, 3pieces bath room and huge family room. Great opportunity to own this exclusive Christie Estates! Call your favorite realtor to book a showing now!!!! (id:51046)
Homecare Realty Ltd.
654 Marina Drive
Chestermere, Alberta
Nestled in the heart of Chestermere's desirable Westmere Estates, this stunning property offers the ultimate lake lifestyle. Just a short walk from the lake and Chestermere Station, you'll enjoy breathtaking views, tranquil surroundings, and endless opportunities for outdoor recreation. This TRIPLE CAR garage home offers over 3300 sqft of developed area with WALKOUT finished basement. Inside, you'll discover a masterpiece of modern design:- Well appointed bedrooms and accent walls throughout the house. - Bright, airy living spaces with soaring ceilings, walls of windows, and a cozy gas fireplace in living area.- Gourmet extended kitchen with granite countertops, waterfall island, and gas range. - Luxurious master retreat with vaulted ceilings, spa-inspired ensuite, and laundry room with plenty of storage. The finished walkout basement is perfect for entertaining or relaxing:- Spacious rec room with wet bar, dishwasher, and full-size refrigerator- Three-piece bathroom with heated floors and standing shower- Potential for revenue suite (subject to city approval) or multi-generation family livingOutside, the fully landscaped backyard is a serene oasis:- Private patio perfect for al fresco dining or morning coffee- Shed for storage and central air conditioning unit for year-round comfortRecent furnace replacement, Gemstone lighting, James Hardie siding, and meticulous maintenance ensure this property shines. Don't miss this incredible opportunity to view this much loved home located on Chestermere’s iconic Marina Drive. This property is walking distance to Chestermere Library, City Hall, Safeway, Bright Path day-care, beach and much more. Call your favourite realtor today! (id:51046)
Exp Realty
210, 10 Sierra Morena Mews Sw
Calgary, Alberta
Fully Renovated – 2 Bedroom – 2 Bath – 2 Underground Parking StallsThis fully renovated 2-bedroom, 2-bathroom condo with a Tandem 2 car Titled Parking stall offers modern upgrades and an unbeatable location, just a block from Westhills Towne Centre! Featuring brand-new stainless steel appliances, luxury vinyl plank flooring, new carpet, fresh paint, and updated light fixtures throughout, this home is truly move-in ready. A designer-inspired feature wall in the primary bedroom and entryway adds a stylish touch, while the refaced fireplace enhances the open-concept living space.The well-thought-out floor plan places bedrooms on opposite sides of the unit, separated by the living room, making it a great setup for roommates or those wanting additional privacy. The kitchen, dining area, and living room flow effortlessly onto a private balcony. With shopping, dining, and amenities just steps away, this condo is the perfect blend of style, convenience, and comfort. (id:51046)
RE/MAX Realty Professionals
683 Creekstone Circle Sw
Calgary, Alberta
This beautiful and brand-new Rundle 24 model is built by Brookfield Residential and is nearly move-in ready with a possession this July! This stunning new home offers an intelligently designed layout that features 2 living areas, 3 bedrooms, 2.5 bathrooms + a fully legal basement suite with its own private entrance. This new home has a stunning design palette that is timeless and warm throughout. The double attached garage leads through a large mud room that is attached to a walkthrough pantry connected to the kitchen - making grocery delivery that much easier! The large kitchen features an upgraded appliance package including chimney hood fan, built-in wall oven and a built-in cooktop. The kitchen features a large island that offers additional seating space and makes the perfect space to entertain guests. The kitchen overlooks both the dining area and great room which is complete with a central electric fireplace. Lastly, a wall of windows across the back of the home provides a clear view of the backyard from any living space on the main level. Open railing flows from the main level to the upper floor - ensuring natural light flows from top to bottom all day long. The upper level has a central bonus room that is the perfect TV space and separates the primary suite from the secondary bedrooms. The primary suite includes a large bedroom with the upgraded ensuite option that includes dual sinks, soaker tub, walk-in shower and private water closet as well as a large walk-in closet. Two more generous-sized bedrooms, a full bathroom and a laundry room complete the second floor. The professionally finished basement has been thoughtfully designed with 9' foundation walls and is complete with a fully legal 1 bedroom suite that includes its own full kitchen, living/dining area, bedroom and laundry - accessed via a private side entrance. The home is perfectly located in the community offering a sunny south-facing backyard. This property is perfect for those looking to upgrade to a move up home in a new community with many amenities only a short distance from your home. **Please note: photos are from a show home model and are not an exact representation of the property for sale. (id:51046)
Charles
18 Howse Terrace Ne
Calgary, Alberta
Elegantly designed and impeccably crafted, this stunning residence in the heart of Livingston offers a seamless blend of modern luxury and timeless functionality. With 2,262 square feet of meticulously planned living space, including a fully developed basement with a private side entrance, every detail has been thoughtfully curated for style and comfort. The main floor exudes warmth with an inviting electric fireplace set against floor-to-ceiling built-in cabinetry, creating a refined yet cozy living space. The gourmet kitchen is a chef’s dream, featuring sleek stainless steel appliances, extended-height cabinetry, and gleaming granite countertops that perfectly complement the spacious dining area—ideal for hosting unforgettable gatherings. A private den, framed by elegant open-concept doors, offers the perfect retreat for work or study. Upstairs, the luxurious primary suite boasts a spa-like five-piece ensuite and a generous walk-in closet, while two additional bedrooms and a massive luminous bonus room provide ample space for relaxation. The upper-level laundry room, complete with a built-in storage shelf, enhances everyday convenience. Downstairs, the beautifully finished basement offers exceptional versatility, with an additional bedroom, a stylish three-piece bathroom, a dedicated den, and a sophisticated wet bar—perfect for entertaining or creating a private guest retreat. Nestled on a full lot just steps from the vibrant Livingston Hub, this home masterfully balances design and function, delivering an exquisite living experience in one of the city’s most desirable communities. (id:51046)
Exp Realty
801, 55 Spruce Place Sw
Calgary, Alberta
Enjoy urban living at its finest in this stylish 1-bed + den, 1-bath condo in the sought-after Brava at Westgate Park! Designed for comfort and convenience, this bright unit boasts 9’ ceilings and features a modern kitchen with a center island, quartz countertops, and newer SS appliances. The open-concept layout offers flexibility, with a dining and living area featuring a cozy gas fireplace that flows onto a large balcony with beautiful views of the golf course and downtown — perfect for relaxing and entertaining guests. A dedicated den provides the ideal work-from-home setup, while the generously sized bedroom is complemented by a 4-pc bathroom. Additionally, this unit includes 1 titled underground parking stall (#373) and an assigned storage locker (#23) for extra convenience. Residents enjoy resort-style amenities, including an indoor pool, hot tub, fitness center, and games room. This pet-friendly building allows 1 dog or cat, making it a great home for pet owners. Ideally situated within walking distance of schools, parks, and pathways, easy access to public transit and a 5-min drive to downtown, a stone's throw from Westbrook Mall, the LRT station, Shaganappi Golf Course, and Bow River pathways, making it perfect for those seeking both convenience and an active lifestyle. Book your showing today! (id:51046)
2% Realty
137, 42 Cranbrook Gardens Se
Calgary, Alberta
Immaculate, like-new and stylishly designed 3 bedroom + 2 den home with an insulated double detached garage! Built by industry leader and “BUILDER OF CHOICE” WINNER CEDARGLEN LIVING so you can rest assured in the quality construction and excellent craftsmanship. A private front patio with a gas line entices peaceful morning coffees and casual barbeques. Inside a large foyer conceals jackets, shoes and bags. The open floor plan has been beautifully designed to be both modern and comfortable with wide plank flooring and a neutral colour pallet. Culinary adventures await in the stunning kitchen featuring STAINLESS STEEL APPLIANCES, FULL-HEIGHT CABINETS, lots of counterspace plus an enclosed pantry for extra storage and a large island inviting casual gatherings. An adjacent dining room hosts larger meals and guests. The living room is a relaxing retreat for unwinding at the end of the day with clear sightlines encouraging unobstructed conversations. An enclosed den creates a quiet work or study space. Ideally tucked away from the principal rooms, the handy powder room provides privacy where needed. Laundry is conveniently located on the upper level along with 3 spacious and bright bedrooms. The primary bedroom is a true owner’s sanctuary thanks to the extremely large WALK-IN CLOSET and luxurious ensuite with DUAL SINKS and an OVERSIZED SHOWER. A ton of versatility is found in the flex room in the finished basement, this wonderful extra space is perfect for a family room, a play space, a second office, a home gym or a hobby area. A large mudroom closet keeps the garage entryway neat and tidy. Additional upgrades include HOT WATER ON DEMAND, HEAT RECOVERY VENTILATOR, A/C ROUGH-IN and FIBRE OPTIC HIGH-SPEED INTERNET READY. This beautifully landscaped complex is PET-FRIENDLY (on board approval) with extensive pathways that lead to the COURTYARD and WET POND. Enjoy the close proximity to the many river pathways that wind around FISH CREEK PARK and that this very active commu nity boasts a private clubhouse with SPORTS COURTS, SPRAY PARK, SKATING RINK and more. Mere minutes from additional restaurant and shopping options in neighbouring Seton as well as the WORLD’S LARGEST YMCA. Truly an outstanding location for this movie-in ready, exceptionally maintained home! (id:51046)
Exp Realty



