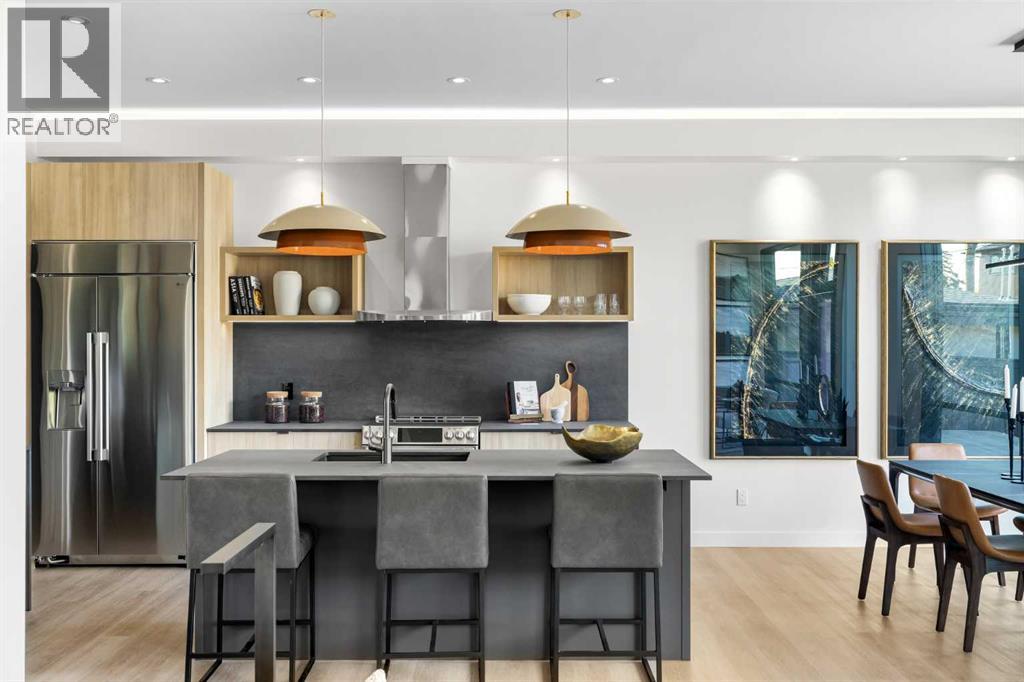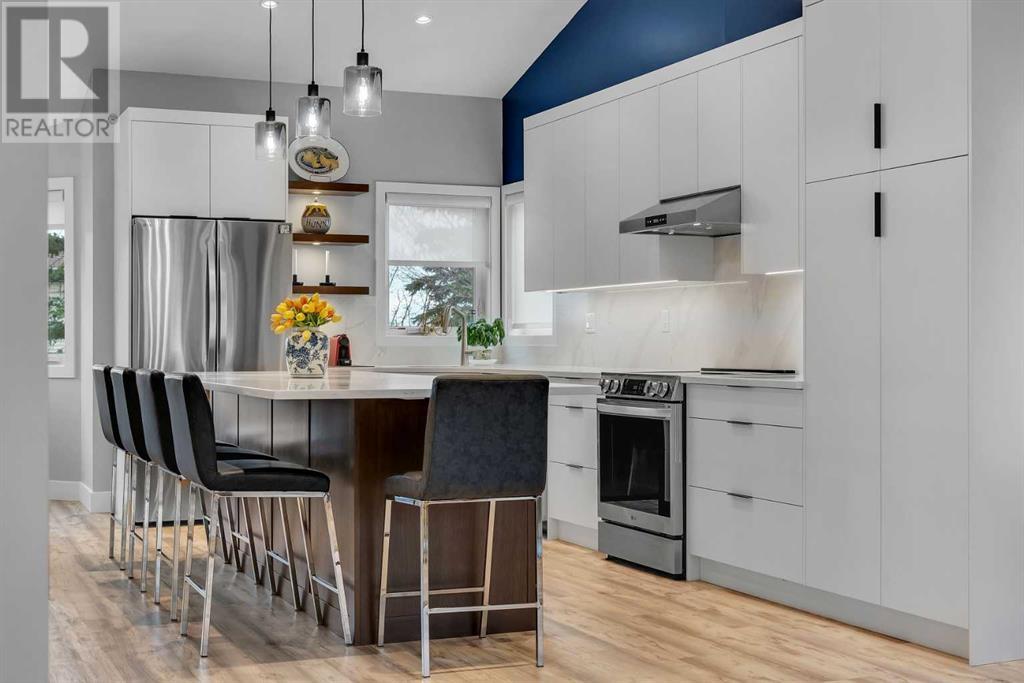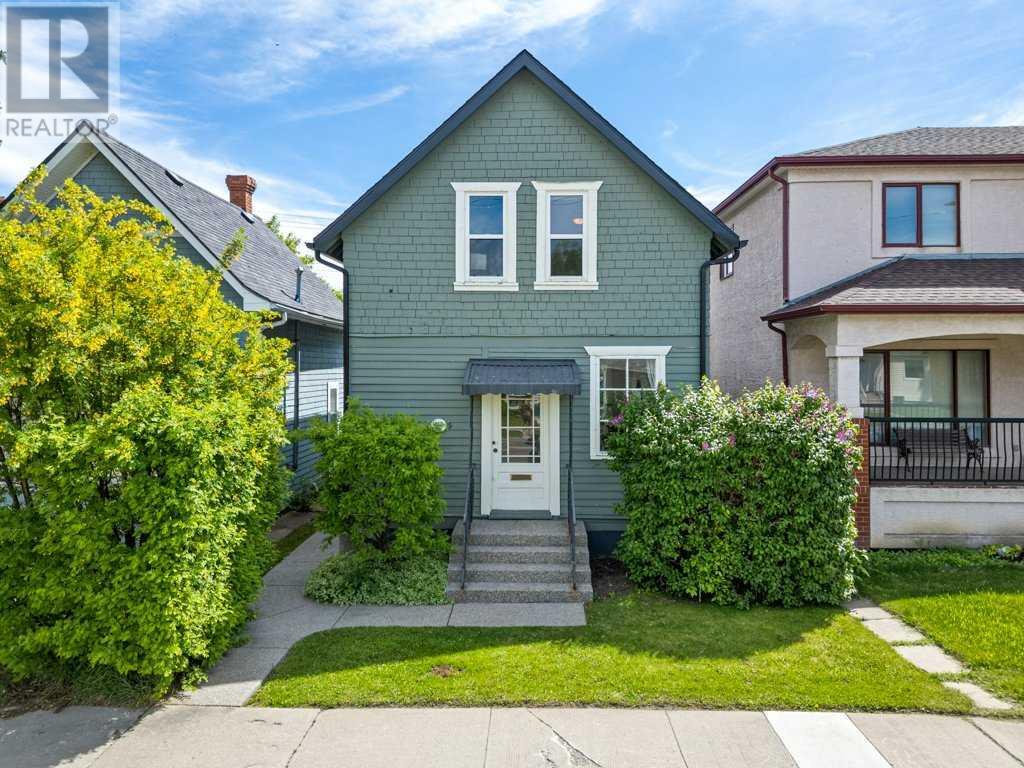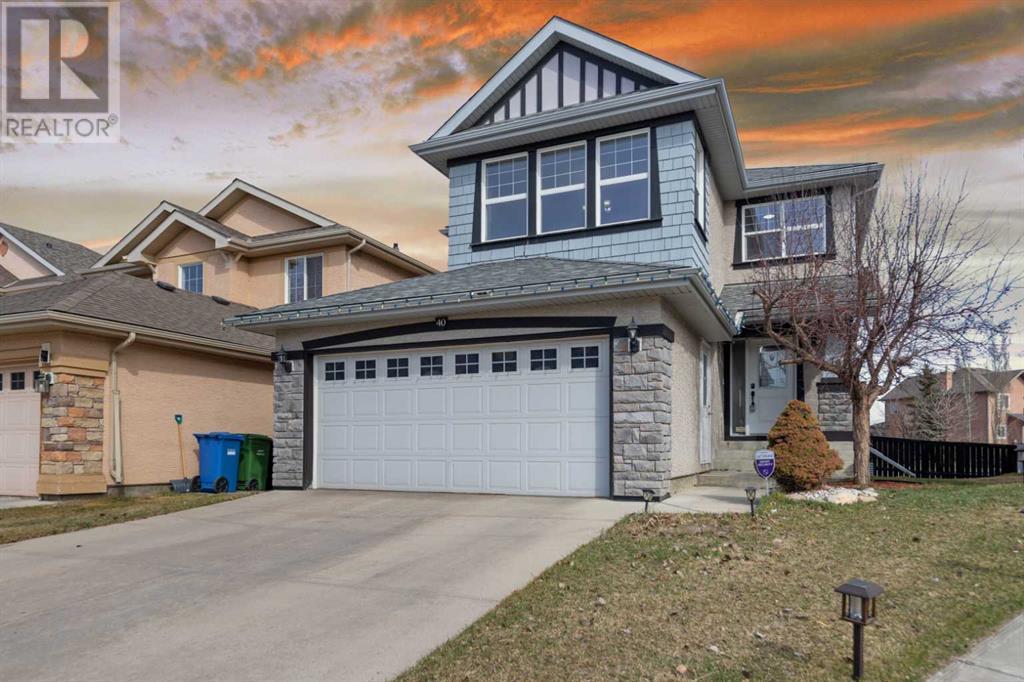STOP RENTING AND START LIVING IN YOUR DREAM HOME TODAY - BUY HOUSE IN CALGARY ALBERTA
We can help you to Buy House in Calgary Alberta, Your Dream Home. We have a wide range of MLS Listings Calgary that fit any budget and any style. And our team of Real Estate Experts will work with you to find the perfect match to Buy House in Calgary Alberta.
3b Willow Crescent Sw
Calgary, Alberta
**OPEN HOUSE FRIDAY, MAY 30th 3pm-6pm** There are homes that blend in—and homes that stand apart. 3B Willow Crescent is the latter. Nestled behind a towering 70-year-old larch and facing a sea of uninterrupted green across Poplar Park, this is a rare offering: a modern architectural home with beautiful views.Set within The Larches—an exclusive collection of four homes crafted by Davignon Martin Architecture—this residence reflects a philosophy of longevity, adaptability, and integrity. Every detail was imagined not just for now, but for 50 years from now. A home meant to evolve gracefully with time, without the need for reinvention.Step through a discreet concrete entry framed by natural grasses and shrubs and into a space where simplicity reigns and intention is everywhere. Picture windows frame the park like art. Custom oak railings echo the trees outside. Every material was chosen not for trend, but for durability, tactility, and beauty.At the heart of the home, a chef’s kitchen blends Italian ceramics, locally made custom cabinetry, and hardworking details like a walk-in pantry designed to function as a second prep space. Hansgrohe fixtures, Blanco sinks, Café + LG Studio appliances—each element is chosen for a life well-lived, not just well-staged.The three-bedroom layout is anchored by a primary suite that feels more like a boutique hotel. A freestanding tub, double rainfall shower, heated floors, towel warmer, and a California Closet wardrobe create a spa-like escape. Each secondary bedroom features its own ensuite, ensuring privacy and ease for family or guests.A tucked-away flex lounge, smartly placed laundry with a beverage fridge, and a sun-filled backyard ready for summer living. The double garage is insulated and private, accessed from the rear lane with ample room for storage.And below it all? A fully roughed-in basement with in-floor heating, smart mechanicals, and the flexibility to finish exactly how you want. Whether it’s a guest suite, gym, studio, or family living space, this home invites reinvention without reconstruction.Beyond the walls, you’re steps from the Bow River pathway, off-leash areas, and just 10 minutes from the downtown core. Easy access to the Rockies makes weekend getaways effortless.3B Willow Crescent isn’t just a place to live. It’s a place to stay. A rare inner-city home built for now, for later, and for whatever comes next. (id:51046)
Century 21 Masters
301, 1225 15 Avenue Sw
Calgary, Alberta
Why rent, when you can own! Welcome Home to your Perfect rare pet friendly building (with board approval) renovated 2-bed/1-bath 3rd Floor Concrete condo overlooking Thomson Family Park with green space beside for your new active downtown living, and all perfectly located in Calgary's fabulous Beltline. The location is A+++ being in a quiet community that is only walking distance to lively 17th AVE SW, Downtown Core, Bow River, Walking & Biking paths, and Playground. And if you're a foodie you never have to go to far as you're a minutes away from bars like Porch, Trolley 5, Lonely Mouth Bar, National, and restaurants such as Korilla Korean BBQ, Galaxie Diner, Ke Charcoal Grill, The Coup, Comery Block BBQ, and even steps to the famous Made By Marcus Ice Cream store, and all the wonderful coffee shops such as Café beano, Analog, and more! The convenience is unbeatable being able to walk to Urban Fare for your groceries, Canadian Tire, and Best Buy for other things that come up. This gorgeous 3rd floor unit is upgraded with Hardwood Veneer Floors throughout, an open-concept kitchen that combines the living room and features a tile surround gas fireplace that draws your eyes to the large windows for loads of natural light, and showcases the large patio that overlooks the park. The kitchen with stainless steel appliances (Fridge, Stove, Dishwasher) is sure to impress with Granite Countertops, Large Granite Island, 2-good sized bedrooms, washroom with shower/tub & tile to ceiling, and IN-UNIT European combo laundry. Included with the unit is outside parking stall #32, and large separate storage locker #8, and Electricity is included in the condo fee. Seeing is believing, view this home for yourself today! (id:51046)
Grand Realty
1, 4713 17 Avenue Nw
Calgary, Alberta
HOTTEST NEW LISTING in Montgomery!!! Nearly 2,000 sq ft of well designed living space across three beautifully finished levels. This custom-built townhome blends upscale urban style with everyday comfort and is packed with luxurious details throughout. From the moment you step inside, you're greeted by 10-foot ceilings, oversized windows, and skylights that fill the home with natural light, creating a bright and inviting atmosphere. The main floor offers an open layout anchored by a stunning fireplace, perfect for cozy evenings, and a high-end kitchen that features sleek cabinetry, premium appliances, quartz counters and ample storage—ideal for both entertaining and daily living. A stylish powder room and elegant dining space complete the main level.Upstairs, you'll find two spacious bedrooms, both with their own private ensuites, offering the perfect setup for roommates, guests, or a growing family. The primary suite is a true retreat, complete with soaring ceilings, a massive walk-in closet, and a spa-like ensuite with high-end finishes. The upper level also features a convenient laundry room with built-in cabinetry and sink, designed to make life a little easier.The fully finished basement adds a whole new level of living with a generous family room/games area, wet bar, full 3-piece bathroom, and a third bedroom that’s perfect for guests or a private home office. Outside, enjoy a spacious front deck area—ideal for morning coffee or evening drinks—as well as your own single-car garage for secure parking and storage. For added value and convenience, furniture can be included, making this a turn-key opportunity.Located in the highly sought-after community of Montgomery, you're just steps from parks, the Bow River, Olympic park, Market Mall, U of C, and major routes. This home is packed with features and offers a rare blend of style, space, and location—a truly exceptional offering you won’t want to miss. (id:51046)
Kic Realty
2404, 80 Greenbriar Place Nw
Calgary, Alberta
Live the Ultimate Lifestyle in Greenwich – Top-Floor Beauty with South-Facing Views!Looking to make the most of every season? This bright and beautifully designed top-floor home puts you right in the heart of year-round adventure and convenience.Winter? Hit the slopes for skiing or snowboarding, lace up your skates for outdoor rinks, or catch a game of hockey.Summer? Explore world-class mountain biking trails, zip lines, hiking paths, disc golf, miniature golf, basketball courts, and river adventures—all just minutes from your front door.Wake up every morning to sun-filled, unobstructed south-facing views overlooking a peaceful duck pond and Canada Olympic Park. Step outside and you’re just moments from the Calgary Farmers’ Market West, scenic walking trails, and have quick access to Stoney Trail for easy commuting.Inside, the open-concept living space welcomes you with natural light pouring through large windows. The modern kitchen features a full suite of appliances, ample counter space, and an island perfect for entertaining.Smartly designed for privacy and functionality, the layout offers:A primary bedroom with a walk-through double-sided closet and private 3-piece ensuiteA second bedroom also with a walk-through closet and direct access to the 4-piece main bathroom (which also connects to the living space with a pocket door)In-suite laundry with stacked washer and dryerIn-floor heating (included in condo fees) and air conditioning for year-round comfortPlus, enjoy the peace of mind and convenience of a titled underground parking stall.This home is your gateway to the best of Greenwich, Bowness, and Trinity Hills, with parks, trails, and shops all nearby. Whether you're heading downtown in under 20 minutes, or escaping to the mountains in just 45, this location delivers the lifestyle you’ve been looking for.Don’t miss your chance to call this amazing property home—book your showing today! (id:51046)
Royal LePage Mission Real Estate
816, 3130 66 Avenue Sw
Calgary, Alberta
This south-facing townhouse is a rare gem for savvy investors, offering the perfect blend of location, potential, and natural beauty. Flooded with natural light throughout the day, the home backs onto a peaceful green space, providing serene views and a sense of privacy that’s hard to come by. Large windows and a bright layout create an inviting atmosphere, just waiting for the right finishing touches to transform this already charming property into a stunning showpiece.Located in a highly sought-after Lakeview, this townhouse offers unmatched convenience with top-rated schools and shopping just minutes away. Whether you’re looking to renovate and flip or create a long-term rental investment, the foundation is already in place—solid structure, excellent light exposure, and unbeatable proximity to key amenities. With a bit of vision and care, this property has the potential to deliver outstanding returns. (id:51046)
Cir Realty
1652 210 Avenue Se
Calgary, Alberta
Welcome to this adorable and functional 2-storey townhome, perfectly located in the highly sought-after Southeast Calgary community of Walden — where urban convenience meets neighborhood charm. This well-designed home features an open-concept main floor that maximizes space and natural light, with no direct neighbors in front and an exposure that gives the home a private, stand-alone feel. A fenced front patio adds a sense of security and seclusion while creating the perfect space to relax outdoors. An abundance of natural daylight enters this home offering a lovely sense of peace, while allowing it to be bright and beautiful. The kitchen is both stylish and practical, featuring sleek stainless steel appliances, subway tile backsplash, wood-grain like cabinetry, and luxury vinyl plank flooring that flows throughout the main level. A half bath on this level is perfect for friends and friends and family and a pantry is tucked away in the back offers additional storage. Upstairs, you’ll find a generous walk-in laundry room and two comfortable bedrooms, including a spacious primary bedroom with a generous walk-in closet with access to a full 5 pc bath featuring dual vanities — a rare and thoughtful touch. The unfinished basement offers a blank canvas, ready for your custom development — ideal for extra living space, a home gym, office, or guest area. One titled parking stall is conveniently located just steps from your front door, and the location can’t be beat: enjoy walkable access to Legacy’s Township shopping district, groceries, cafes, fitness studios, and restaurants. You'll also love being close to parks, greenspaces, walking trails, and a short drive to Fish Creek Park — not to mention easy access to public transit and major roadways. Perfect for young families, first-time buyers, or couples starting out, this townhome is the ideal blend of comfort, design, and location. (id:51046)
Jayman Realty Inc.
96 Millrise Close Sw
Calgary, Alberta
***OPEN HOUSE SUNDAY JUNE 1st 2-4PM*** EXTREMELY WELL MAINTAINED ORIGINAL OWNER 5 BEDROOM home with NUMEROUS UPGRADES on a LARGE PIE LOT with a sunny WEST BACKYARD! Ideally located in the family-friendly community of Millrise within WALKING DISTANCE to parks, schools, the LRT station and the advantageous amenities at Millrise Plaza including Sobeys, Shoppers, Starbucks and many other shops and great restaurant options. This wonderful neighbourhood borders Fish Creek Park and is mere minutes to endless additional amenities in Shawnessy and Midnapore. Then come home to a quiet sanctuary with incredible upgrades that include HEATED FLOORS IN ALL THE BATHROOMS, A KINETICO WATER SOFTENER, A REVERSE OSMOSIS WATER DRINKING SYSTEM, BUILT-IN IRRIGATION, CENTRAL AIR CONDITIONING, CENTRAL VACUUM SYSTEM, A GAS HEATER IN THE GARAGE and much more! Bayed windows and VAULTED CEILINGS adorn the inviting living room providing an abundance of NATURAL LIGHT that continues into the dining room, perfect for entertaining. Prepping, mealtimes and hosting are simplified in the well laid out kitchen featuring a NEW FRIDGE AND STOVE, GRANITE COUNTERTOPS, an OVERSIZED CRUSHED GRANITE SINK, loads of counter space, a wall pantry with pull out drawers and a breakfast nook that conveniently leads to the backyard for a seamless indoor/outdoor lifestyle. Retreat at the end of the day to the primary bedroom on the upper level that overlooks the backyard and is equipped with a RENOVATED ENSUITE with HEATED FLOORS and an OVERSIZED SHOWER. 2 additional bedrooms are also on this level along with a 4-piece main bathroom also with heated floors. The family room on the lower level promotes relaxation in front of the GAS FIREPLACE while a handy WET BAR makes drinks and snack refills a breeze. Also on this level is a 4th bedroom and another full bathroom with heated floors. The 5th bedroom is found in the basement level with a convenient WALK-UP SEPARATE ENTRANCE for ultimate privacy for older children stil l living at home, multi-generational living or the potential for secondary suite, subject to approval and requirements from the City of Calgary. Spend the warmer months in the sunny WEST-FACING BACKYARD enjoying casual barbeques on the deck while kids and pets play in the HUGE PIE-SHAPED YARD. A shed hides away seasonal items while BUILT-IN IRRIGATION means less upkeep for you. Additional upgrades include new exterior vinyl siding in 2023, 8 year old roof shingles, hot water tank and high-efficency furnace, 2 hidden wall safes and both the fireplace and the furnace have been serviced annually. This exceptional move-in ready home is the perfect blend of living with everything close at hand yet tucked away on a quiet street. (id:51046)
Exp Realty
186 Hawkville Close Nw
Calgary, Alberta
WELCOME HOME! Nestled in the heart of the sought-after community of Hawkwood, this move-in ready 5-bedroom, 4-bathroom home invites you to embark on a new chapter of luxury home ownership. With over 2,600 square feet of thoughtfully designed living space, this residence is more than just a house – it's a showstopper. PANORAMIC MOUNTAIN VIEWS can be witnessed from every corner of the house. When you first walk into your fully renovated new home, your first reaction will be a jaw-dropping "WOW!" This property has undergone over $270,000 in renovations, upgrades and removing Poly- B plumbing, making it unrecognizable from its previous state. Step instantly into a bright, open-concept layout starting with tons of space in the foyer, living room/parlour room, and a kitchen that is to die for. This LEGACY custom kitchen is ready to inspire your culinary adventures, featuring top-tier quartz countertops, an immense amount of storage, and brand new LG stainless steel appliances, including an induction range. The family room features a brand new Kingsman Bentley efficient gas fireplace, making this a perfect room for cozy family movie nights. There are many intimate spaces throughout this house, including the fully enclosed SUN ROOM overlooking the Rocky Mountains with pre-installed gas hookups. What an oasis for morning coffees and wine night gatherings! This floor is also home to the laundry room and half bathroom.Moving to the top floor, you'll notice luxury vinyl throughout the house. The highly desired primary sanctuary not only has its own private balcony but it includes direct MOUNTAIN VIEWS. How can you wake up in a bad mood when you're greeting these views every day? This primary retreat includes dual closets (custom Legacy closets) dual sinks, a skylight that brings in natural light, complemented by the custom SEAMLESS CORIAN SHOWER with two rain shower heads & hand wand. The upstairs hosts two other bedrooms with large closets and another 4-piece bathroom with a brand new Bath Fitters bathtub. The basement impresses with two more massive bedrooms that recently had egress windows installed and another 4-piece bathroom for your spa days. This bathroom shower is its own masterpiece – it's a ThermaSOL Steam shower with chromotherapy lighting and speakers, offering a multi-sensory experience.For vehicle enthusiasts, this garage is a dream. It can accommodate a Level 2 car charger, is fully heated, and features epoxy-coated flooring – just move in and enjoy! Additional property features include: air conditioning, built in Lorex security system + cameras, potential to suite for multi generational living (subject to approval and permitting) and so much more! Living in Hawkwood means you're part of a vibrant community, with parks, schools, and amenities just moments away. There are so many other features to discover, but you'll have to see them for yourself! Book your showing today! (id:51046)
Real Broker
28 Chaparral Ridge Park Se
Calgary, Alberta
Welcome to this beautifully maintained two-bedroom, two-and-a-half-bathroom end unit townhome, ideally located in the sought-after community of Chaparral. Nestled in the well-managed Chorus at Chaparral Ridge complex, this home backs onto a peaceful greenspace and offers exceptional value.The main floor features a spacious and upgraded kitchen complete with stainless steel appliances and ample prep space—perfect for both everyday living and entertaining. The bright, generous dining area has a lovely south-facing balcony, and on the opposite side, the spacious and inviting living room provides plenty of room to relax or host guests and features another balcony overlooking the quiet greenspace.Upstairs, you’ll find two large bedrooms, including a primary suite with a private balcony and a full ensuite bath. A second full bathroom, a linen closet, and storage complete the upper level.This home is flooded with natural light thanks to large windows and the additional exposure from being an end unit. Enjoy the outdoors with three private balconies—one at the front and two overlooking the serene greenspace at the back.Additional highlights include an extra-long single garage with substantial storage, new tankless water heater, toilets, faucets, shower heads, fridge, and fresh paint throughout.This home is just steps from schools, parks, Fish Creek Park, and Sikome Lake, and offers quick access to Stoney Trail, Macleod Trail, and Deerfoot Trail. Shopping, dining, schools, parks, and all essential amenities are close by.Opportunities like this don’t come often—schedule your showing today and discover all that this exceptional home has to offer in this welcoming, family-friendly neighborhood. (id:51046)
Cir Realty
219 12 Avenue Nw
Calgary, Alberta
A stunning character home in the desirable inner-city community of Crescent Heights. Built in 1912 and thoughtfully updated, this 3-bedroom residence offers a perfect blend of historic charm and modern functionality—ideal for families, professionals, or anyone looking to live in one of Calgary’s most established neighborhoods. Located just one block from Crescent Heights High School, and within walking distance to Rotary Park, the Bow River pathways, and downtown Calgary, this home provides incredible access to all the amenities and lifestyle features you could ask for—while still tucked away on a quiet, tree-lined street.Step inside to discover a warm and inviting main floor featuring original hardwood floors, detailed woodwork, and vintage architectural elements that tell a story of the home’s rich history. The bright, spacious living room flows into a generous dining area—perfect for hosting family dinners or casual get-togethers.The renovated kitchen is both stylish and functional, boasting contemporary cabinetry, updated countertops, stainless steel appliances, and ample storage. Whether you’re a home chef or just love a beautiful kitchen, this space will inspire culinary creativity.The bathroom has also been completely redone, offering fresh finishes, upgraded fixtures, and timeless design. Upstairs, you’ll find three well-sized bedrooms filled with natural light and showcasing the home’s cozy, classic character.Outside, enjoy the expansive south-facing backyard—a rare find in the inner city! With plenty of space for outdoor entertaining, gardening, or simply enjoying the sunshine, the yard also offers potential for future development or a dream garage.This is your opportunity to own a lovingly maintained, move-in-ready heritage home in one of Calgary’s most vibrant and walkable communities. (id:51046)
Cir Realty
316 Queen Alexandra Road Se
Calgary, Alberta
Welcome to your move-in-ready home in the heart of Queensland: a beautifully renovated three-bedroom bungalow, complete with a legal two-bedroom basement suite—perfect for multigenerational living or as an income-producing investment. Fully updated in 2023, this corner-lot gem has undergone extensive upgrades, from new doors and enhanced insulation to fresh landscaping that elevates its curb appeal.Step through the front door into a bright, open-concept living space where vinyl plank flooring and oversized windows bathe every room in natural light. The living room, anchored by an elegant electric fireplace, flows seamlessly into the dining area and chef’s kitchen, which boasts a generous island, quartz countertops, and stainless steel appliances. At the rear of the home, the serene primary bedroom offers a convenient two-piece ensuite and sliding doors to your private south-facing backyard, while two more well-sized bedrooms share the stylish four-piece main bathroom.Downstairs, discover the fully permitted, two-bedroom basement suite—each bedroom featuring large egress windows for safety and brightness—alongside its own four-piece bathroom, spacious kitchen, cozy living room with fireplace, and dedicated laundry. A double detached garage and a fully fenced yard complete this exceptional property.Situated directly across from a playground and just steps from schools, shops, and dining, this Queensland bungalow is an ideal choice for first-time buyers, growing families, or investors seeking a versatile and contemporary home. Don’t miss the opportunity to make this turnkey property your own. (id:51046)
Exp Realty
40 Everwillow Park Sw
Calgary, Alberta
The One You’ve Been Waiting For!This thoughtfully renovated home is perfect for growing families, investors or multi-generational living, featuring a bright illegal basement suite completed in 2023. Step inside to an inviting open-concept main floor with refinished maple hardwood, large windows, and modern tones. The open-concept kitchen is both functional and welcoming, with wood cabinetry, a corner pantry, stainless steal appliances, central island with breakfast bar, and a built-in workstation—ideal for work or study.The cozy living room with a gas fireplace and adjoining dining area make this space feel like home. Upstairs, you’ll find a spacious bonus room, upgraded laundry area (washer/dryer on pedestals), and 3 generously sized bedrooms; including a primary suite with a walk-in closet and dual-vanity ensuite.Downstairs, the sunshine basement offers a 1-bedroom, 1-bathroom illegal suite with oversized windows for tons of natural light.Upgrades include: Legacy Class 4 Hail-Resistant Roof (2022) with 40-year warranty, Furnace (2019), Newer Appliances: Fridge, Stove, Dishwasher, Microwave (2022), Fresh Interior & Exterior Paint (2022), Deck Repainted (2024), Newer Carpet, Vinyl Plank, and Refinished Hardwood (2022), New Light Fixtures (2022), Switches, Outlets, LED Bulbs (2022), New Window Coverings (2022), Washer (2021), Illegal Basement Suite finished with All New Appliances (2023). Situated on a Large Pie-Shaped lot with a large back yard and shed for extra storage, private space for extended family/friends, or room for guests, this home checks all the boxes. Check out the 3D tour, book your showing, and don’t miss this thoughtfully updated, move-in ready gem! (id:51046)
RE/MAX Landan Real Estate












