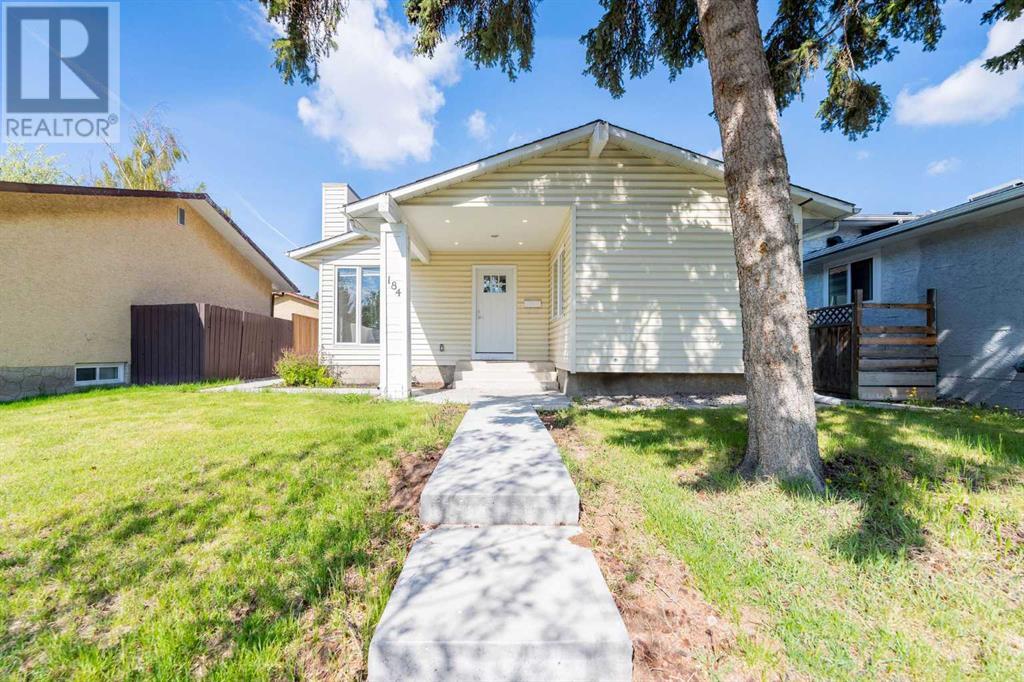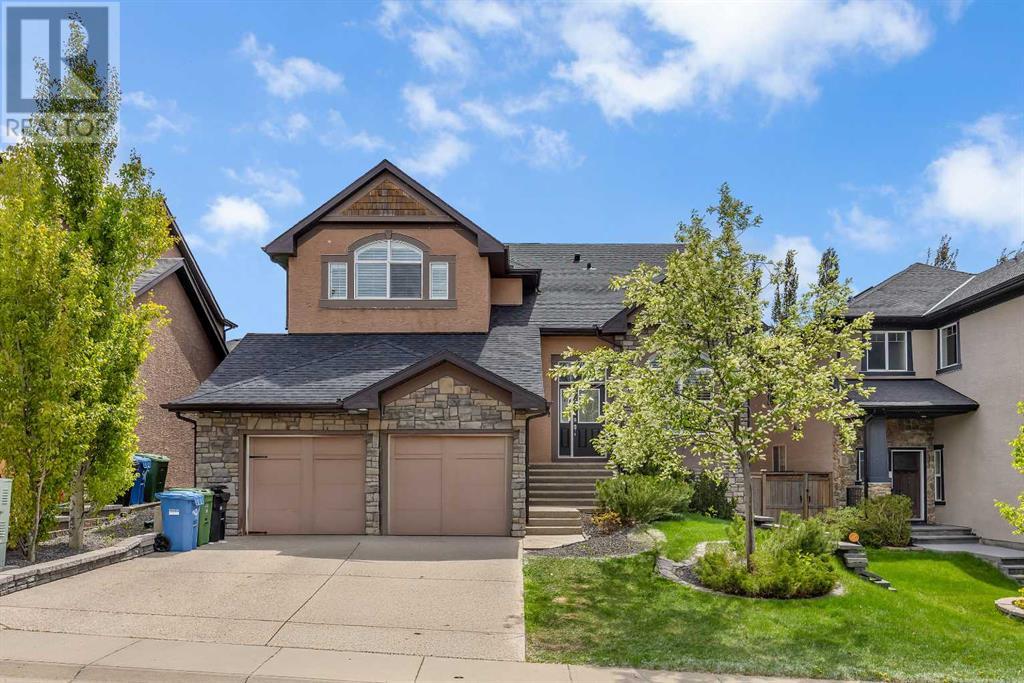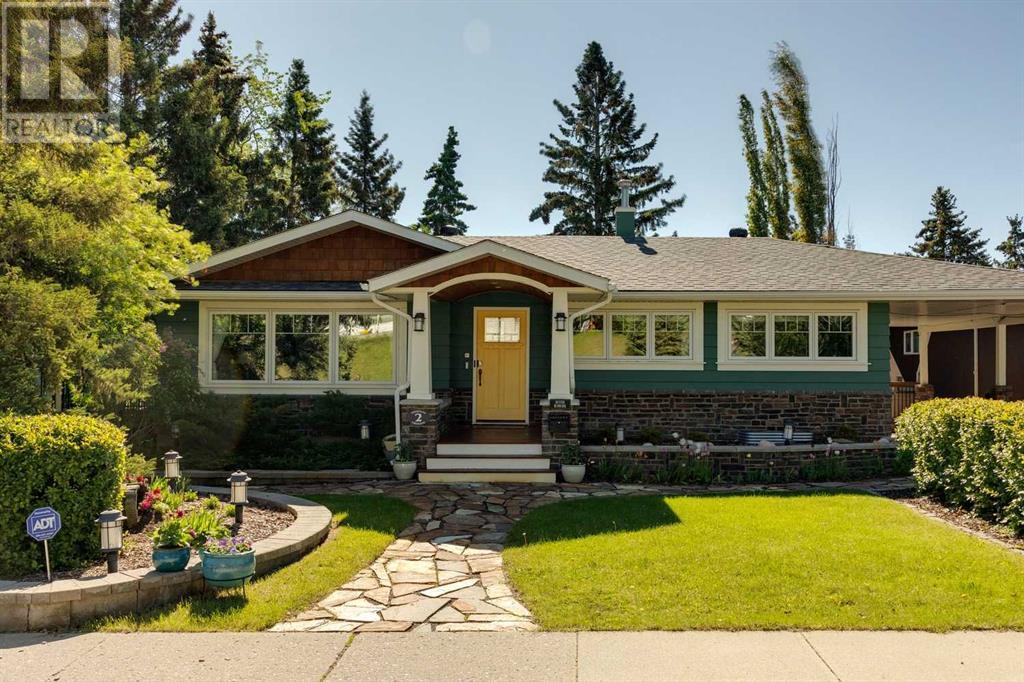STOP RENTING AND START LIVING IN YOUR DREAM HOME TODAY - BUY HOUSE IN CALGARY ALBERTA
We can help you to Buy House in Calgary Alberta, Your Dream Home. We have a wide range of MLS Listings Calgary that fit any budget and any style. And our team of Real Estate Experts will work with you to find the perfect match to Buy House in Calgary Alberta.
23 Edgepark Way Nw
Calgary, Alberta
Nestled in the highly sought-after community of Edgemont, this family-friendly home offers the rare combination of a West-facing backyard and direct access to green space in one of Calgary’s most desirable Northwest neighbourhoods. The backyard is a gardener's dream with plenty of space for planting, while the home itself is flooded with natural light throughout the day. The well-designed floor plan offers over 2,300 sq ft of living space with incredible flow, multiple living rooms perfect for family gatherings or entertaining. Inside, you’ll find brand new carpet, updated bathrooms (2019), windows replaced between 2006–2008. From a mechanical standpoint this home has been fully updated, featuring two furnaces (2020), central A/C (2020), smart thermostats, new roof (2019), hot water tank (2019), copper pipes throughout (no poly B) and blackout blinds in all bedrooms. This well-maintained home is conveniently situated behind Tom Baines Junior High School and features beautiful natural surroundings, including the Edgemont Ravine with its winding trails, scenic views, and abundant wildlife. Located close to grocery stores, restaurants, excellent public schools, the Edgemont Athletic Club, and easy access to major roadways such as Shaganappi Trail and John Laurie Blvd. (id:51046)
Charles
219 Coachway Road Sw
Calgary, Alberta
Discover the Hidden Gem of Coach Hill! Nestled in a peaceful cul-de-sac on a desirable pie lot, this beautifully maintained home offers comfort, space, and style in one perfect package. Step into a sun-soaked living room that flows seamlessly into the dining area—perfect for entertaining. The spacious kitchen boasts an abundance of maple cabinets, a convenient eating island, and sleek stainless steel appliances. Cozy up in the inviting family room, complete with a charming wood-burning fireplace. Upstairs, the expansive primary bedroom features a walk-in closet, while two additional bedrooms provide ample space for a growing family. The stunning 5-piece main bathroom showcases dual sinks, quartz counters, and tiled floors—both bathrooms have been tastefully renovated. Enjoy your morning coffee or host summer BBQs on the massive southeast-facing deck (17'1" x 18'9") in the private, treed backyard, which also includes a double detached garage with alley access. The finished basement offers a second oversized family/recreation room and flexible space for a home office. With generous laundry and utility/storage rooms, this home is as functional as it is beautiful. Located close to top schools, a sports centre, shopping, dining, the C-Train, and with quick access to downtown, Stoney Trail, and the mountains—this is the lifestyle you've been waiting for! (id:51046)
RE/MAX Real Estate (Central)
184 Whiteglen Crescent Ne
Calgary, Alberta
Beautifully updated and move-in ready, this charming bungalow has undergone a full transformation inside and out. Thoughtfully renovated from top to bottom, nearly every element has been refreshed—including new windows and doors, contemporary flooring, modern light fixtures, updated bathrooms, stylish baseboards, railings, fresh paint, and sleek new appliances. Step inside to discover a bright and welcoming main floor, where the spacious living room offers a warm and inviting atmosphere, complete with a striking fireplace framed in elegant tile. The open dining area is just off the living space and features sliding patio doors that lead to the backyard—perfect for indoor-outdoor living. The updated kitchen is as functional as it is stylish, featuring granite countertops, ceiling-height cabinetry, stainless steel appliances, a modern tile backsplash, and plenty of cupboard and storage space for all your needs.Tucked just down the hall is the primary bedroom, complete with a private 3-piece ensuite and a generous walk-in closet. Two more well-sized bedrooms and a full 4-piece bathroom round out the main floor. Conveniently located next to the kitchen, you’ll also find stacked laundry tucked neatly into its own space. Downstairs, a fully finished illegal suite with a private entrance adds excellent flexibility—ideal for extended family or future rental potential. The lower level includes a spacious recreation room, a second kitchen, two additional bedrooms, a 3-piece bathroom, and its own laundry/utility area. Outside, the fully fenced and landscaped yard leads to an double detached garage—offering plenty of space for vehicles, hobbies, or extra storage. Set in the established community of Whitehorn, this home is close to everything—LRT stations, shopping centres, schools, hospital access, and major roadways—making it a convenient and quiet commute to downtown. Move-in ready! (id:51046)
RE/MAX Irealty Innovations
181 Hidden Creek Gardens Nw
Calgary, Alberta
Attractive two-storey, end unit townhouse in the desirable community of Hidden Valley NW is an absolute must see! Pride of ownership is evident in this 1,545 sq. ft., 2 bedrooms, 2.5 bath home. A wide front drive and insulated, attached, double garage ensure parking room for at least four vehicles. The main floor introduces you to an open-concept living room, dining area and kitchen, each with their own unique features. A natural gas fireplace with tiled mantle in the living room provides charm and warmth on cold winter evenings. The dining area affords access to the sunny SW facing patio where you can barbecue to your heart’s content and take in a splendid view of the Valley. The kitchen has elegant white cabinets, new stainless appliances, deluxe granite countertops, an island/breakfast bar providing additional prep room, a handy corner pantry and a special touch – new ceramic tiling (kitchen and dining area) with in-floor heating (kitchen only). A convenient 2-pc. bath with roughed-in plumbing for laundry completes the main level. Note that the lighting on the main level has been upgraded. The second floor has a substantial, roomy primary bedroom with a vaulted ceiling and a 4-pc. ensuite, once more, with the added comfort of ceramic tiling and in-floor heating. An amply sized second bedroom also has a 4-pc. ensuite. A bonus area could be utilized as a home office, reading area or entertainment zone. The walk-out basement is fully finished and features an electric fireplace, laundry room and roughed-in plumbing for an additional bathroom. Ideally located near major routes such as Stoney and Beddington Trails, Country Hills Boulevard and shopping/restaurants; Hidden Valley Park; Country Hills Golf Club; numerous schools (K-6, 5-9, public and Catholic); churches; transit and easy access to Calgary International Airport. The benefits of this property are numerous. Not only are there upgrades such as new laminate flooring on the main level, central air conditioning, new furnace, hot water tank and humidifier but common area maintenance provided by a professional management company only adds to the value and convenience. Call today and arrange for an exclusive in-person tour. (id:51046)
Comox Realty
300 Sackville Drive Sw
Calgary, Alberta
Prime location in West Southwood. Nice setting on quiet street across from schools/park and close to all amenities. Huge lot with sunny south exposure and wonderful deck area to soak it all up. Walk in and immediately notice gorgeous Egyptian ceramic tile flooring in main entrance. and kitchen. The main floor features three spacious bedrooms, eat in kitchen with maple kitchen cabinets, granite tile countertops, newer appliances, beautiful crown moldings, and renovated bathroom. Fully developed basement illegal suite with separate entrance adds tremendous value, offering additional two bedrooms, kitchen, bathroom, and a spacious recreation room. Roxul soundproof insulation was added between suites for privacy. The newer oversized dream garage is 24'x24' with a maintenance free exterior; insulated, drywalled, two windows, extra high garage door, upgraded electrical/220 hook up and attic access for addition storage. Roof, insulation, gutters, soffits, facia, side fence, furnace have been updated during recent years. (id:51046)
Homecare Realty Ltd.
168 Aspenshire Drive Sw
Calgary, Alberta
OPEN HOUSE: SATURDAY, JUNE 7 | 2:30 PM – 5:00 PM | 7 BEDROOMS | EXCEPTIONAL EXECUTIVE HOME | SOUTH-FACING BACKYARD | PRIME ASPEN WOODS LOCATION. Welcome to this beautifully updated executive home in sought-after Aspen Woods! Just steps from top private/public schools, scenic trails, and Aspen Landing, this 7-bed, 4-bath home offers over 4,400sqft of living space with a sunny south-facing backyard.Recent upgrades include new interior paint, all-new kitchen cabinets, and hardwood floors and carpet replaced in the last year. The main level features soaring 19-ft ceilings, a stunning Rundle stone fireplace, and a chef’s kitchen with granite counters and a large island. There’s also a formal dining/flex room, home office, and mudroom with built-ins.Above grade boasts of 5 bedrooms, a bright bonus room, and a spacious main floor primary suite with 5-pc ensuite and walk-in closet. The fully developed basement adds 2 more bedrooms, a home office, craft room, and a large media/games area.Located on a quiet street with easy access to downtown, top schools, and the mountains, this move-in-ready home is perfect for growing or multi-generational families! (id:51046)
Real Broker
190 Evansmeade Close Nw
Calgary, Alberta
Welcome to the Evanston — where comfort meets convenience in one of the city’s most sought-after communities!This beautifully maintained and thoughtfully updated home offers the perfect blend of modern style and everyday functionality. With 4 generous bedrooms, 2.5 bathrooms, and over 1,600 square feet of bright, inviting living space, there’s room here for your family to grow, gather, and make lasting memories.Step into a gorgeous, brand-new kitchen (2024) featuring sleek stainless steel appliances and contemporary finishes — a dream for home chefs and entertainers alike. The many recent upgrades bring peace of mind and a move-in-ready experience, including:Brand new exterior lighting (2024) for enhanced curb appealNew furnace(2024), central air conditioning(2024), and hot water tank (2024) for year-round comfort.New roof(2025) and siding (2025) for lasting protection and a fresh, modern look.Outside, a spacious two-tiered deck awaits — perfect for summer BBQs, relaxing with a morning coffee, or hosting family and friends in style. You'll love the welcoming community feel and the unbeatable location. Just minutes from top-rated schools, shopping centers, delicious restaurants, parks, and countless everyday amenities, everything you need is right at your fingertips.Whether you're enjoying a quiet evening at home or exploring all that Evanston has to offer, this is more than just a house — it’s a place to call home. (id:51046)
RE/MAX Realty Professionals
1210, 130 Panatella Street Nw
Calgary, Alberta
Located in the sought-after community of Panorama Hills, this well-maintained unit features an open-concept layout with hardwood flooring, granite countertops, and air conditioning for year-round comfort. The home offers two generously sized bedrooms, each with walk-in closets, and two full bathrooms for added convenience.Enjoy seamless indoor-outdoor living with a large private deck, perfect for entertaining. Additional highlights include in-suite laundry, titled underground parking, and a private, separate storage unit.Situated with easy access to transit options and major commuter routes including Stoney Trail and Country Hills Boulevard, this bright and airy home combines functionality and style in one of Calgary’s most vibrant and family-friendly neighbourhoods. (id:51046)
Exp Realty
625 Kingsmere Crescent Sw
Calgary, Alberta
Ideally located on a sunny lot with a south-facing backyard and featuring nearly 2,000 square feet of developed space, this freshly updated home is fully move-in ready! Offering 3 living areas, 4 bedrooms, 2 bathrooms and a private side entrance with direct access to the basement, this home is ideal for first time buyers, investors or a great family home. This semi-detached home (no condo fees) has plenty of living space both inside and out and is within walking distance to countless amenities while being centrally located within the city. Hardwood flooring flows throughout the main living and dining area and up to the primary and secondary bedroom on the main level. Vaulted wood ceilings with exposed beams in the main living and dining area offer a beautiful architectural design rarely found in these homes. The expansive kitchen has freshly painted cabinets and is complete with a suite of stainless steel appliances with additional space for a breakfast nook. The primary bedroom and second bedroom on the main level have new windows overlooking the backyard and create a bright space all day long. An updated 4 pc bathroom with newly tiled tub surround and tiled floors as well as two large linen closets complete the upper level. The private side entrance leads down a half set of stairs to the third and fourth bedrooms, both with new large windows providing plenty of natural light. A central flex space, perfect for a home office area, and a large rec room, all complete with newer carpet offer nearly 1,000 more square feet of living space on the lower level. A full bathroom with walk-in shower, laundry room (with newer washer & dryer), storage room and utility room complete the lower level - providing plenty of storage space. The expansive south-facing fenced backyard has a large brick patio and plenty of green space - perfect for those with children and pets and providing a great space to entertain. With new windows throughout, this updated home is centrally located and fully move-in ready at an incredibly affordable price point. (id:51046)
Charles
90 Everridge Common Sw
Calgary, Alberta
HOME SWEET HOME! Indulge in maintenance free Townhouse living in this EXQUISITELY UPGRADED END UNIT TOWNHOUSE situated in the family friendly and sought-after SW community of Evergreen across from a peaceful park/green space. This stylish and contemporary home is move-in ready with 3 bedrooms, 2.5 bathrooms, 1,916.65 SQFT of living space throughout, a double detached garage and a private fully fenced backyard. Heading inside you will love the seamless floor plan featuring a sun-drenched living room with a cozy gas fireplace, chic formal dining room with access to the backyard patio, 2 piece vanity bathroom, a spacious foyer and the renovated gourmet chef’s kitchen with upgrade quartz countertops, quartz center island with storage, gleaming white cabinetry, stylish backsplash, stainless steel appliances and a convenient pantry. Heading upstairs you will find 2 generous sized bedrooms, a fantastic 4 piece bathroom and the dreamy primary bedroom that is extremely spacious offering a walk-in closet and an elegant 4 piece ensuite bathroom. Downstairs, you will find your unfinished basement waiting for your special touch for future development with a rough-in for a full bathroom and high ceilings that would be ideal for building a family room, bedroom and bathroom. Also featured is your full laundry with a sink, utility room, a recreation room and tons of space for all of your storage needs. Outside, offers a front porch, your beautifully manicured and fully fenced backyard with a concrete patio that’s perfect for hosting guests with a BBQ gas line, and a double detached garage. This well managed and PET FRIENDLY complex (with board approval) is close to the new ring road, steps from parks, shopping, restaurants, public transportation, schools, Stoney Trail and other major roadways. Don’t miss out on this GEM, book your private viewing today! Please note that home has been both pet and smoke free since current ownership. There is also direct and independent access to t he back alley through a gate in the garden. (id:51046)
Century 21 Bamber Realty Ltd.
404, 1312 13 Avenue Sw
Calgary, Alberta
Welcome to this beautifully maintained 1 bedroom, 1 bathroom condo located in the heart of Calgary’s Beltline. This bright, south-facing unit features luxury vinyl plank flooring throughout, a spacious bedroom with dual closets, and a street-facing balcony for added light and charm.The open-concept layout includes a designated dining area, and the kitchen is equipped with an island offering additional seating—perfect for casual meals or entertaining. Additional conveniences include in-unit laundry and a covered parking stall located on the side of the building.This pet-friendly building offers excellent value with heat, water, and electricity included in the condo fees. Unbeatable location—close to 17th Avenue's many shops and restaurants, transit and parks.Ideal for first-time buyers, investors, or those looking to enjoy low-maintenance inner-city living. (id:51046)
RE/MAX First
2 Thornlee Crescent Nw
Calgary, Alberta
Tucked away on a quiet corner lot, this masterfully renovated Craftsman-style bungalow seamlessly blends rich character with modern comfort. Boasting timeless curb appeal, the exterior is adorned with natural stone, wood soffits and is complemented by welcoming cobblestone pathways and thoughtfully designed gardens. Inside, the 1,272 sq.ft open layout (2,280 sq.ft on both floors) offers 4 bedrooms and 3 bathrooms, where large windows invite in an abundance of natural light and frame views of the mature landscaping that surrounds the home. Nearly every component has been meticulously upgraded, including new plumbing, wiring and countless other enhancements (see full feature list). The main floor features 3 bedrooms (or 2 + a den), including a king-sized primary suite with funky 3-piece ensuite and built-in closets. The main bathroom has also been recently transformed into a modern, functional retreat. A custom-built entryway bench and storage closet add style and practicality. The dining area flows effortlessly through French doors to a serene side deck, ideal for outdoor entertaining. Downstairs, the basement mirrors the charm of the upper level, with architectural archways, a large family room with custom millwork, and pot lights that create a warm ambiance. A fourth bedroom, another 3-piece bath, and flexible living spaces provide ample room for guests or hobbies. Outside, the gardener’s dream yard features multiple decks, a hot tub, two sheds, a fire pit, tree house and mature trees that ensure ultimate privacy. The carport is long enough to fit two cars under and prevents winter ice-scraping! Located within walking distance to all levels of schools, easy transit to U of C, Foothills Hospital, downtown, and minutes from Nose Hill Park, this home is the perfect fusion of thoughtful design, character, and location. (id:51046)
Royal LePage Solutions












