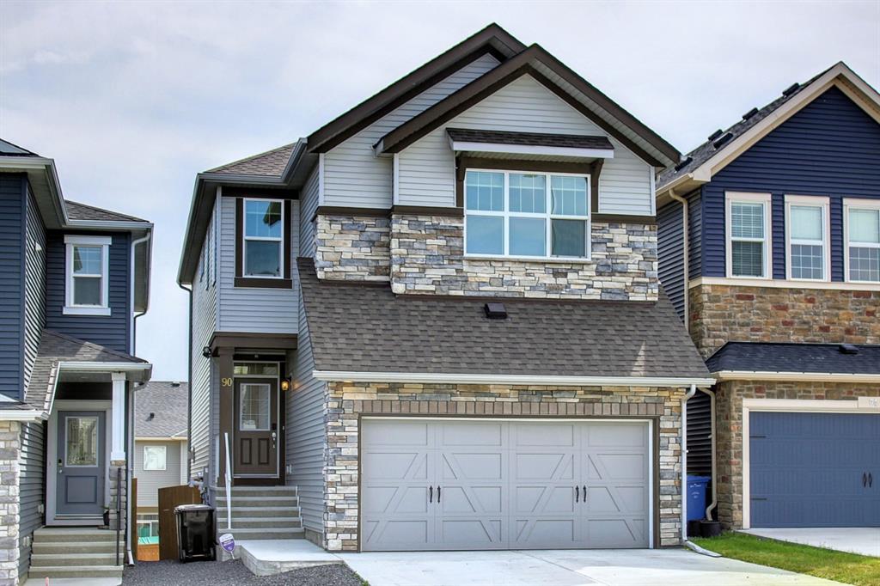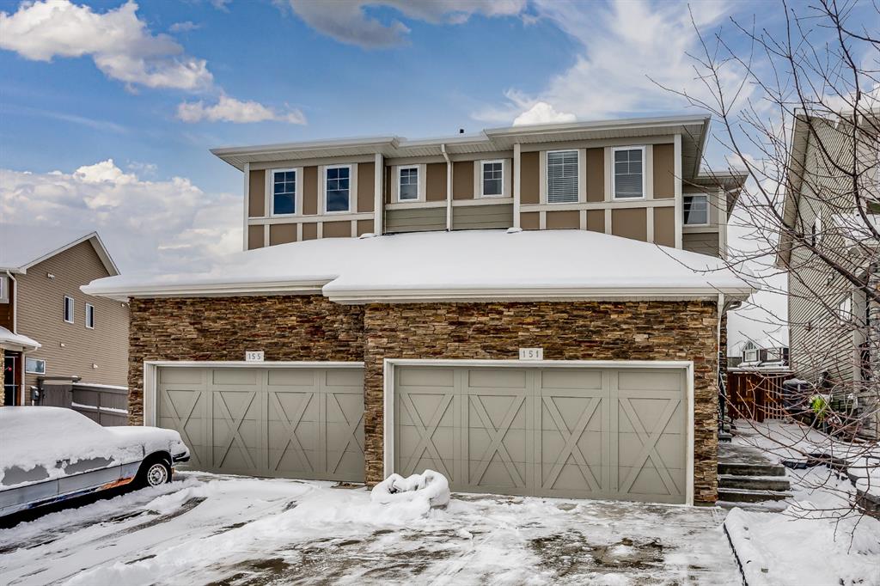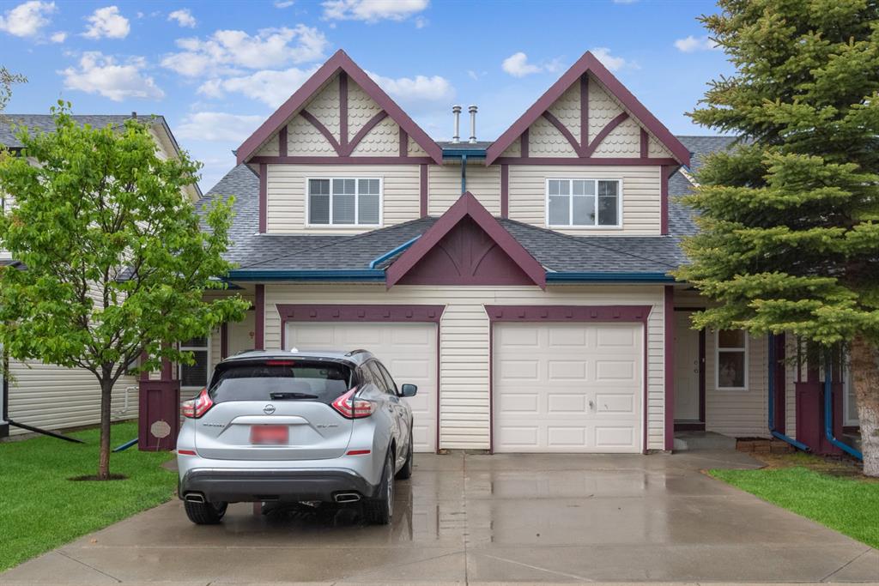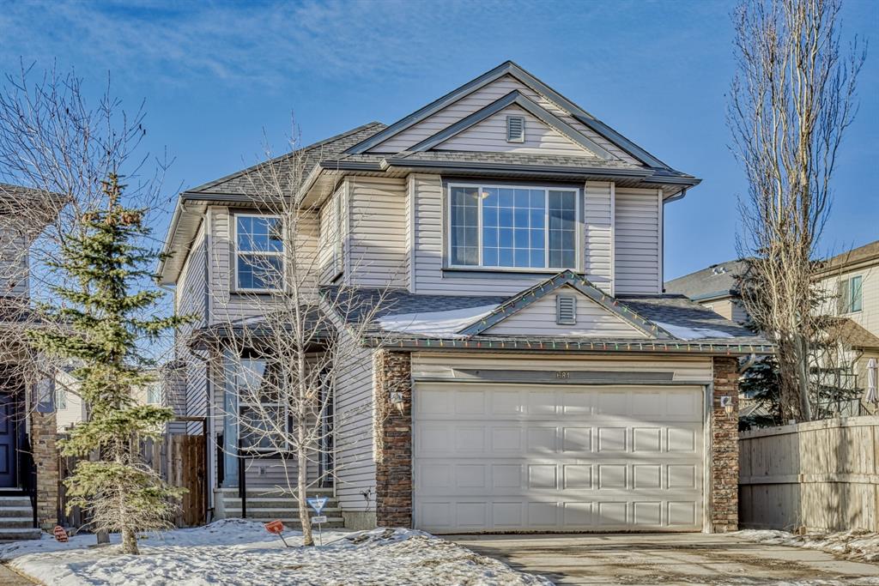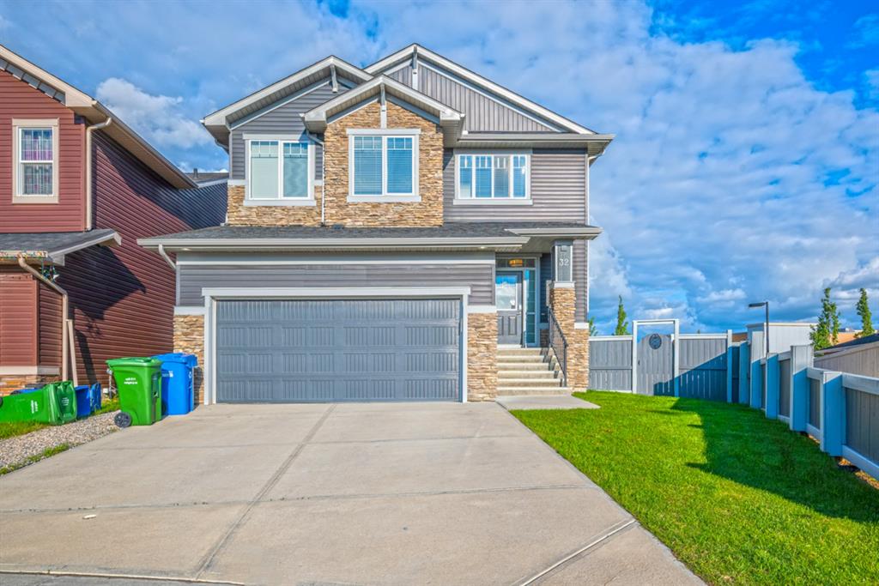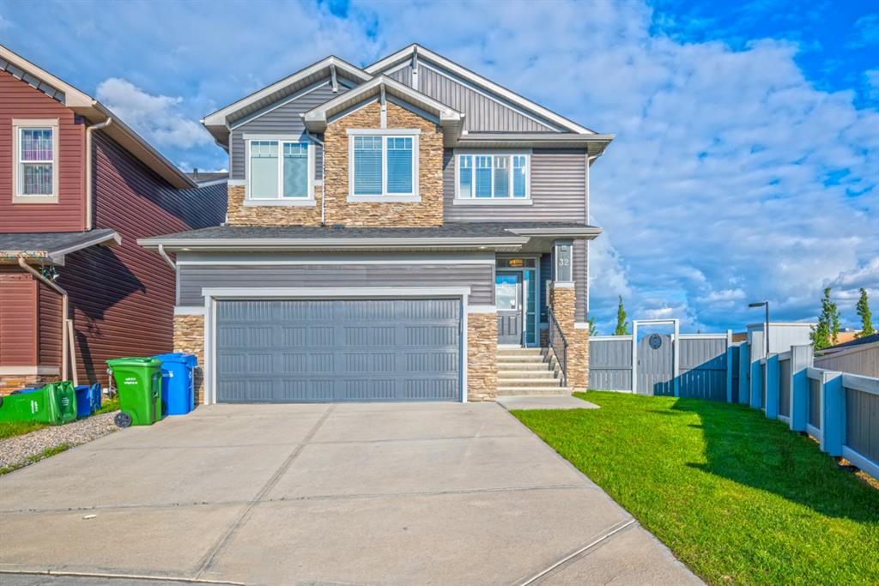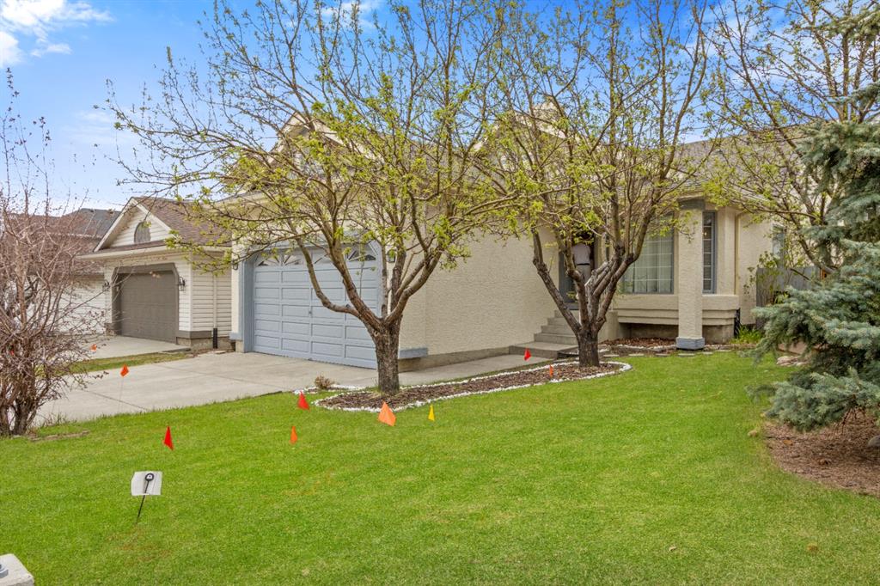HOUSES FOR SALE IN NORTH CALGARY
Looking for houses for sale in North Calgary? Yes, the Sheetal Cheema Team is here to help you find the perfect home for your needs. We have a wide selection of homes for sale in North Calgary, including single-family homes, townhouses, and condos.
Some of the most popular neighborhoods in North Calgary include Carrington, Cornerstone, Livingston, Symons Gate, The Parks of Harvest Hills, Country Hills, Coventry Hills, Evanston, Panorama Hills, Evanston, Sage Hills, Nolan Hills, Sherwood, and Beddington Heights.
Read More about Houses for Sale in North Calgary below.

Explore HOUSES FOR SALE IN NORTH CALGARY's Inner-City Communities
Preview HOUSES FOR SALE IN NORTH CALGARY Properties
STOP RENTING AND START LIVING IN YOUR DREAM HOME TODAY - BUY HOUSE IN CALGARY ALBERTA
We can help you to Buy House in Calgary Alberta, Your Dream Home. We have a wide range of MLS Listings Calgary that fit any budget and any style. And our team of Real Estate Experts will work with you to find the perfect match to Buy House in Calgary Alberta.
90 Nolanhurst Rise Nw
Calgary, Alberta
Welcome to this beautiful house in the heart of Nolan Hill. Its a fully finished 4 BEDROOM, 3.5 BATHROOM home with almost 2700 square feet of Total Living space shows in 'LIKE NEW CONDITION' with NUMEROUS UPGRADES THROUGHOUT the house. Open main floor plan with 9 foot ceilings includes living room, dining room, and spacious kitchen which boasts separate pantry, tons of cabinet space, large Island with quartz countertop, stainless steel appliances and much more. The gas fireplace will keep you warm and cozy on those colder winter days. Also on the main level there's a 2 pc bathroom, large mudroom, and sliding patio doors that lead outside to the spacious east facing deck where you can especially enjoy your morning coffee. Upper level has an large bonus room, primary bedroom with a 5 pc en-suite bathroom and walk-in closet, 2 more spacious bedrooms, 4pc bath, laundry room, and computer nook. The LEGAL BASEMENT is already tenant occupied and has one bedroom with full kitchen, Laundry, 4 pc bath and vinyl/ceramic flooring. Outside is fully landscaped with a double attached garage, and covered patio. Close to schools, professional buildings, and plenty of shopping. This home is a must see, book your showing today!
151 Kincora Crescent Nw
Calgary, Alberta
Spectacular 2 storey semi detached home with a double attached garage in the desirable community of Kincora. This well appointed 5-bedroom, 3.5-bathroom home offers 2,250 sq ft over 3 developed levels. Main floor is open and spacious with 9-foot ceilings and open functional layout. Enjoy the chef inspired kitchen with stone counter tops, ample cabinetry, island and large pantry. Kitchen over looks the living room and dining area. Enjoy direct access to the bright and sunny Southwest facing backyard. A great space for entertaining or having a soak in your included hot tub! Also, on the main floor you will find a unique flex room making a great space for an office. Upstairs you will find a large bonus room, 3 bedrooms, 4-piece bathroom and laundry room. Primary bedroom offers a large walk-in closet and 5-piece ensuite with jetted tub. Basement is fully finished and offers a very uncommon THIRD living space! Additionally, you will find another full bathroom and 2 bedrooms. Conveniently located and close to all amenities in the growing and sought after Northwest of Calgary! This posting is located at 151 Kincora Crescent North West, Calgary, Alberta and is found in the neighbourhood of Kincora in Calgary. Nearby neighbourhoods include Calgary, Crescent Heights and Hidden Valley. Kincora Crescent has 1 property currently available, while the community of Kincora has 20 homes available. That's just 0.45% of the 4,440 total listings listed in the city of Calgary. Homes in Kincora are listed for an average asking price of $479,294, or an approximate monthly mortgage of $1,749.* That is less than the average asking price of $541,384 in Calgary. Kincora listed homes average 1,397 sq ft, 3 beds, and 2 baths. Apartments make up more than half of homes for sale in the district around 151 Kincora Crescent North West.
59 Country Village Circle Ne
Calgary, Alberta
MOTIVATED SELLERS Price reduced to Sell Quickly as they move into their New Home soon! Welcome to this Beautiful Cozy home in the Most convenient Community of Country Village close to Airport, Trails, Parks, Playgrounds, Lake, Schools, Shopping, Recreation and much more. UPGRADES: 2022 - New Stove, 2020 - New Carpet, 2021 - New Exterior paint, 2 Visitor parkings Single attached Garage keeps your vehicle warm. Bright, Sunny backyard and Spacious Living room, with Dining area right opposite to Kitchen with Stainless Steel Appliances (white dishwasher) and maple cabinets, Tile floor in hallway and Kitchen make it a complete Main floor. Upper floor has 3 bedrooms - 2 well sized bedrooms, a Huge Master bedroom with walk in closet and 4 pc bathroom. Undeveloped Basement awaits your creative ideas. As you wind up your day get to your backyard leading to private walkway and close by lake for a relaxed nature walk. Visitor parkings right opposite to the townhouse helps with those summer/christmas parties. A reasonable Condo fee makes it affordable with all benefits of Condo Management. A Perfect small Family or First time buyer HOME !! Must see!! 59 Country Village Circle North East is a residence located in Calgary, Alberta. It is found in the neighbourhood of Country Hills Village in Calgary. Other neighbourhoods nearby are Coventry Hills, Calgary and Coventry Hills. Country Village Circle has 2 homes currently for sale, while the district of Country Hills Village has 10 postings for sale. That's just 0.23% of the 4,440 total listings for sale in the city of Calgary. postings in Country Hills Village are listed for an average asking price of $267,410, or an approximate monthly mortgage of $976.* That is less than half of the average asking price of $540,873 in Calgary. Country Hills Village listed homes average 922 sq ft, 2 beds, and 2 baths. The majority of homes for sale in the neighbourhood around 59 Country Village Circle North East are apartments. * Monthly payments are an estimate based on a mortgage with 20% down @ 2.65% with a 5-yr Variable rate
247 Covington Road Ne
Calgary, Alberta
Located on a quiet street with some of the best neighbors you could ask for. Excellent proximity to schools and shopping, this neighborhood is very family friendly. The back yard is not only a great place to relax by the fire, the raised garden beds also provide the perfect spot to grow your summer flowers and vegetables. Stainless steel appliances, newer washer and dryer, south facing master bedroom window with vaulted celling and 4PC ensuite, this home is a must see! 247 Covington Road North East is a residence located in Calgary, Alberta. It is based in the community of Coventry Hills in Calgary. Other communities close by are Calgary, Country Hills Village and Northeast Calgary. While Covington Road has no postings presently available, the community of Coventry Hills has 26 homes on the market. That's just 0.59% of the 4,440 total properties for sale in the city of Calgary. To live in Coventry Hills an approximate monthly mortgage of $1,791 is normal.* Homes go on the market for an average of $490,735. That is less than the average asking price of $540,968 in Calgary. Properties listed in Coventry Hills are an average of 1,313 sq ft, with 3 beds and 3 baths. The majority of properties for sale in the community around 247 Covington Road North East are houses.
59 Country Village Circle Ne
Calgary, Alberta
MOTIVATED SELLERS Price reduced to Sell Quickly as they move into their New Home soon! Welcome to this Beautiful Cozy home in the Most convenient Community of Country Village close to Airport, Trails, Parks, Playgrounds, Lake, Schools, Shopping, Recreation and much more. UPGRADES: 2022 - New Stove, 2020 - New Carpet, 2021 - New Exterior paint, 2 Visitor parkings Single attached Garage keeps your vehicle warm. Bright, Sunny backyard and Spacious Living room, with Dining area right opposite to Kitchen with Stainless Steel Appliances (white dishwasher) and maple cabinets, Tile floor in hallway and Kitchen make it a complete Main floor. Upper floor has 3 bedrooms - 2 well sized bedrooms, a Huge Master bedroom with walk in closet and 4 pc bathroom. Undeveloped Basement awaits your creative ideas. As you wind up your day get to your backyard leading to private walkway and close by lake for a relaxed nature walk. Visitor parkings right opposite to the townhouse helps with those summer/christmas parties. A reasonable Condo fee makes it affordable with all benefits of Condo Management. A Perfect small Family or First time buyer HOME !! Must see!! 59 Country Village Circle North East is a residence located in Calgary, Alberta. It is found in the neighbourhood of Country Hills Village in Calgary. Other neighbourhoods nearby are Coventry Hills, Calgary and Coventry Hills. Country Village Circle has 2 homes currently for sale, while the district of Country Hills Village has 10 postings for sale. That's just 0.23% of the 4,440 total listings for sale in the city of Calgary. postings in Country Hills Village are listed for an average asking price of $267,410, or an approximate monthly mortgage of $976.* That is less than half of the average asking price of $540,873 in Calgary. Country Hills Village listed homes average 922 sq ft, 2 beds, and 2 baths. The majority of homes for sale in the neighbourhood around 59 Country Village Circle North East are apartments.
681 Panatella Boulevard Nw
Calgary, Alberta
Welome to this Beautifully Upgraded Panorama Hills family home, close to schools, parks, and shopping! amazing Layout with open-concept Floor Plan. You will be welcomed with Nice Entrance with a French door den is ideal for your home office, then walk into the bright living room with a ton of natural light feasured with gorgeous fireplace. Kitchen is modern dark color with Stainless Steel appliances and Gourmet Granit Countertop, Big island with a breakfast bar flowing to Dining room. lets not forget about the walk-through pantry to the laundry/mud room that accesses the double attached garage. SW facing Large back yard with a concrete patio will be ideal for outdoor summer days. Upstairs, boasts a HUGE bonus room situated over the garage, and 3 bdrms. The master suite is a true retreat, with a relaxing ensuite with corner soaker tub & separate shower. Basement is Fully developed with a 4th bdrm, a full bath with tile flooring, and a large rec room with a unique brick feature wall. This posting is located at 681 Panatella Boulevard North West, Calgary, Alberta and is situated in the neighbourhood of Panorama Hills in Calgary. Nearby areas include Calgary, Hanson Ranch and Aspen Woods. While Panatella Boulevard has no real estate currently available, the community of Panorama Hills has 16 postings available. That's just 0.6% of the 2,665 total listings listed in the city of Calgary. Homes in Panorama Hills are listed for an average asking price of $569,768, or an estimated monthly mortgage of $2,079.* That is 1.1x the average list price of $541,064 in Calgary. The average Panorama Hills listed home is 1,742 sq ft, has 3 beds, and 3 baths. Apartments make up less than one quarter of properties for sale in the community around 681 Panatella Boulevard North West.
55 Sanderling Rise Nw
Calgary, Alberta
Unique, affordable home in Sandstone with a creative newer studio suite (illegal, which could be a 1 bedroom suite if desired) designed in the former attached garage with separate entry from backyard or accessible through main house. This charming suite (illegal) has high ceilings and an open concept design. This is a great set up for many applications: live in main house and rent out suite (illegal), accommodate aging parents or dependent adult children under 1 roof, or rent out both suites (1 illegal) as an investor. Main house is bright with soaring vaulted ceilings in living room & dining room. Kitchen has granite counter tops and newer white appliances overlooking main floor family room with wood burning fireplace and patio doors onto deck in spacious, west facing backyard. Upstairs has 2 bedrooms: primary bedroom with walk in closet and separate vanity table area as well as full bath. Unspoiled basement contains laundry and potential for future development, storage or workshop.
192 Nolancrest Circle Nw
Calgary, Alberta
Welcome to this beautiful, open concept, two storey home with LEGAL Basement Suite in the heart of Nolan Hill. Walking in you’ll love the modern design and notice the many upgrades and customizations. The gourmet kitchen with gas cooktop, floating hood fan, built-in appliances, undermount cabinet lighting and fully extended cabinetry is truly the heart of the home. Entertain your friends and family inside or out in your fully landscaped SW facing backyard complete with irrigation and patio perimeter lighting. Finishing off the main floor is a large office, great for working from home. Upstairs you’ll find the luxurious master suite complete with walk-in closet and spa like ensuite, large family room, laundry, bathroom, and two additional rooms with walk-in closets. The basement has a separate entrance and was legally suited by Shane Homes with additional sound proofing. The two bedrooms with walk-in closet, a bathroom, living room, kitchen and laundry make this perfect for a small family. Additional features of this home include Smart Home Upgrades and wiring, Motorized Window Coverings, staircase lighting, and a fully finished garage with hot/cold water. Don’t miss out on this opportunity to own a home that is great for the multi-generational family, as a rental property, or for you to live up and rent down. 192 Nolancrest Circle North West is in the city of Calgary, Alberta and found in the community of Nolan Hill in Calgary. Other neighbourhoods nearby are Sage Hill, Calgary and Calgary. Nolancrest Circle has 2 homes currently on the market, while the area of Nolan Hill has 22 postings on the market. That's just 0.5% of the 4,440 total listings for sale in the city of Calgary. The average listed price of a home in Nolan Hill is $657,290, with an approximate mortgage of $2,399 per month.* That is 21% higher than the average asking price of $541,384 found across all Calgary homes for sale. The average Nolan Hill listed home is 1,860 sq ft, has 4 beds, and 3 baths. The community around 192 Nolancrest Circle North West has more houses for sale than apartments.
204 - 90 Panatella Landing Nw
Calgary, Alberta
This is an upper bungalow that is on top of another unit with exterior access. The main living area has high vaulted ceilings in the living room and kitchen, very open & bright concept. There are patio doors that lead out to the balcony with privacy and great views.. The floors in the unit are heated, making for a nice warm feel all year long. The kitchen has lots of great cabinets, counter space and island. The laundry is in it own separate room near the bedrooms for easy access. The 4 pc bath is conveniently located between the bedrooms, instant hot water is available which is also a big plus! Two bedrooms finish off this great unit. The parking stall is right out the front door so not having to walk far at any time. Unit was painted last year, newer washer & dryer & the heater is approx. 4 years old. There is a playground right at the end of the block with visitor parking. Stoney Trail is just 5 minutes away so commuting anywhere is a breeze, also close to green spaces, shopping, bus, schools & all other amenities.
32 Evansfield Place Nw
Calgary, Alberta
5-Level Split | 4-Bedrooms | 3.5-Bathrooms | Open Floor Plan | 2-Wet Bars | Rec Room | Walk-out Basement | Fully Fenced Backyard | Attached Double Garage. This stunning 2013-built family home boasts 3436 Sqft of developed living space throughout 5-levels. Pull up to a gorgeous vinyl & stone exterior, double attached garage, driveway and walking path leading to loads of amenities! Open the front door to a main floor that provides an open living concept where you will first be greeted by a spacious foyer with a mudroom and closet storage. This home is made for entertainment; the open kitchen and dining room are full of natural light pouring through large East facing windows. The kitchen is finished with granite countertops, built-in stainless steel appliances, ample cabinet storage, a pantry and a breakfast bar with seating. The door off the kitchen leads to the raised covered deck with outdoor lighting and a BBQ hook up! The dining room is spacious allowing for a grand table. The main level is complete with a 2pc bathroom and a laundry room with a side-by-side front loading washer/dryer set with a folding shelf, sink and storage above. Leading upstairs from the main floor is a large bonus room that overlooks the backyard with ceiling high windows. Head up another set of stairs to the uppermost level that holds 4 bedrooms and 2 full bathrooms. The primary bedroom with tray ceilings and large windows has a private 5pc ensuite and deep walk-in closet. The ensuite is a personal oasis; dual vanities, built-in shelving, soaking tub, glass standalone shower. The 3 remaining generous sized bedrooms each with closet storage share a central 4pc bathroom with a tub/shower combo and storage under the sink. Downstairs, the lower walk-out level has plenty of room for entertaining friends, this will easily be the spot of the summer! A wet-bar featuring granite countertops, a bar fridge, cabinet storage an area for barstool seating! The family room is centred with a stone faced gas fireplace for cooler evenings. This level has an easy transition to indoor/outdoor living; the walk-out door opens directly to a large patio. Down the final steps to the basement you'll find an additional wet bar, large rec-room living space and a full 4pc bathroom. This area is multi-use; a kids playroom, space for overnight guests, a home office or even add a wall of mirrors for a home gym. The 4pc bathroom features a tub/shower combo, built-on shelving and storage under the sink. This incredible family home is move in ready! Hurry and book your showing today! 32 Evansfield Place North West is in the city of Calgary, Alberta and found in the community of Evanston in Calgary. Nearby districts include Calgary, Calgary and Panorama Hills. While Evansfield Place has no postings presently available, the neighbourhood of Evanston has 34 homes for sale. That's just 0.77% of the 4,440 total listings listed in the city of Calgary. The average listed price of a property in Evanston is $587,826, with an approximate mortgage of $2,145 per month.* That is 1.1x the average asking price of $540,968 in Calgary. The average Evanston listed home is 1,729 sq ft, has 3 beds, and 3 baths.
32 Evansfield Place Nw
Calgary, Alberta
5-Level Split | 4-Bedrooms | 3.5-Bathrooms | Open Floor Plan | 2-Wet Bars | Rec Room | Walk-out Basement | Fully Fenced Backyard | Attached Double Garage. This stunning 2013-built family home boasts 3436 Sqft of developed living space throughout 5-levels. Pull up to a gorgeous vinyl & stone exterior, double attached garage, driveway and walking path leading to loads of amenities! Open the front door to a main floor that provides an open living concept where you will first be greeted by a spacious foyer with a mudroom and closet storage. This home is made for entertainment; the open kitchen and dining room are full of natural light pouring through large East facing windows. The kitchen is finished with granite countertops, built-in stainless steel appliances, ample cabinet storage, a pantry and a breakfast bar with seating. The door off the kitchen leads to the raised covered deck with outdoor lighting and a BBQ hook up! The dining room is spacious allowing for a grand table. The main level is complete with a 2pc bathroom and a laundry room with a side-by-side front loading washer/dryer set with a folding shelf, sink and storage above. Leading upstairs from the main floor is a large bonus room that overlooks the backyard with ceiling high windows. Head up another set of stairs to the uppermost level that holds 4 bedrooms and 2 full bathrooms. The primary bedroom with tray ceilings and large windows has a private 5pc ensuite and deep walk-in closet. The ensuite is a personal oasis; dual vanities, built-in shelving, soaking tub, glass standalone shower. The 3 remaining generous sized bedrooms each with closet storage share a central 4pc bathroom with a tub/shower combo and storage under the sink. Downstairs, the lower walk-out level has plenty of room for entertaining friends, this will easily be the spot of the summer! A wet-bar featuring granite countertops, a bar fridge, cabinet storage an area for barstool seating! The family room is centred with a stone faced gas fireplace for cooler evenings. This level has an easy transition to indoor/outdoor living; the walk-out door opens directly to a large patio. Down the final steps to the basement you'll find an additional wet bar, large rec-room living space and a full 4pc bathroom. This area is multi-use; a kids playroom, space for overnight guests, a home office or even add a wall of mirrors for a home gym. The 4pc bathroom features a tub/shower combo, built-on shelving and storage under the sink. This incredible family home is move in ready! Hurry and book your showing today!
164 Hidden Circle Nw
Calgary, Alberta
Welcome to this renovated home with over 1,750 sq. feet of finished, livable space in HIDDEN VALLEY, a very established and community. Walking up to the property, you will notice the recently painted trim and full stucco, just your first introduction to the meticulous care these owners took of this home. As you walk in, the main floor features an OPEN CONCEPT large living and dining room with VAULTED CEILINGS. The SKYLIGHT and BAY WINDOWS allow for lots of natural light to flow through the house, brightening the space. Functional kitchen layout with WHITE kitchen cabinets and newer appliances. Bright and cozy breakfast NOOK with a new CHANDELIER leading to the entrance. The entrance walks out to the sunny south-facing patio and large backyard to entertain your family and guests. From the main floor, with only a few steps up to the upper level, are three very good-sized bedrooms and two full baths. The large master bedroom includes a three-piece EN-SUITE and HIS & HER closet. HUGE FAMILY ROOM on the third level with a corner FIREPLACE and big windows. This beautiful home also offers a fourth bedroom and another FULL BATH. Unspoiled fourth level with plenty of storage space and laundry facility. NEWLY painted throughout, NEW FLOORING, a new water tank and much more. The previous POLY B pipes were just replaced for the entire home, giving you peace of mind regarding the plumbing system. Convenient location, giving you easy access to major roads such as 14th Street NW, Country Hills Blvd, and Stoney Trail. Convenient and desirable location, just minutes from shopping plazas and green space. Near proximity to all levels of school and public transit. Your new home awaits you! This humble abode ticks all the boxes, especially for growing families. 164 Hidden Circle North West is in the city of Calgary, Alberta and based in the community of Hidden Valley in Calgary. Other communities close by are Calgary, Hanson Ranch and Macewan Glen. Hidden Circle has 3 homes presently on the market, while the area of Hidden Valley has 12 postings on the market. That's just 0.27% of the 4,440 total listings for sale in the city of Calgary. To live in Hidden Valley an estimated monthly mortgage of $2,304 is normal.* Homes list for an average of $631,325. That is 1.2x the average list price of $541,384 in Calgary. Hidden Valley listed homes average 1,705 sq ft, 4 beds, and 4 baths. The community around 164 Hidden Circle North West has more houses for sale than apartments.
More About Houses For Sale In North Calgary
North Calgary is a dynamic community that offers a diverse range of housing options to suit every need and budget. Whether you are searching for a starter home, a retirement property, or a luxurious estate, you will discover a residence that aligns with your preferences among the available homes for sale in North Calgary.
The North Calgary real estate market is well-established and there are many beautiful and well-maintained homes available for purchase. For first-time homebuyers, North Calgary offers a variety of modern condos and cozy family homes at an affordable price. Several master-planned communities in the area offer everything you need to live comfortably, including parks, shopping centers, and a strong sense of community. With something for everyone, houses for sale in North Calgary are the perfect place to call home.
Start your search for houses for sale in North Calgary by exploring the North Calgary Inner-City Communities and find the one that fits your needs and preferences.
Why North Calgary is the Perfect Place to Live
North Calgary presents a host of convenient amenities that contribute to a comfortable and well-rounded lifestyle for its residents. Here's a glimpse of the exceptional amenities available in North Calgary:
Nose Hill Park: Situated in Calgary, Nose Hill Park stands as a beloved attraction, offering residents a haven of wildlife, hiking trails, and outdoor recreational opportunities. With its sprawling landscape and breathtaking vistas of the Calgary skyline, the Canadian Rockies, rolling hills, and prairies, Nose Hill Park spans over 11 square kilometers, making it the second-largest urban park in Canada.
Employment Opportunities: North Calgary is a thriving region that presents numerous employment prospects. With a diverse economy and a projected 6% increase in jobs, this area attracts individuals seeking professional growth. The presence of over 143 major companies, including those in the Oil & Gas Industry, contributes to the robust job market, positioning North Calgary as an attractive destination for both residents and businesses.
Parks and Recreation: North Calgary boasts an array of parks and recreational facilities for residents to enjoy. The community is home to notable green spaces such as Nosehill Park, Edworthy Park, and Nose Creek Park, offering residents access to picturesque hiking trails, playgrounds, and serene picnic areas. Moreover, the Calgary Winter Club and Vivo for Healthier Generations provide additional recreational opportunities for individuals and families.
Schools and Education: North Calgary is host to a diverse range of schools, catering to both public and private education. Alongside these primary and secondary institutions, the area is home to esteemed post-secondary institutions like the University of Calgary and Mount Royal University, ensuring residents have access to excellent educational resources and opportunities.
In summary, North Calgary boasts an exceptional range of amenities, including the captivating Nose Hill Park, abundant employment opportunities, attractive parks and recreation facilities, and a strong educational landscape. These amenities contribute to a fulfilling and well-rounded lifestyle for residents in this vibrant community.
START SEARCHING FOR YOUR DREAM HOME NOW.
When it comes to convenience, our site is unparalleled. Whether you're in the comfort of your home, or on the go. Our site works flawlessly on multiple devices so you can find the information you need.
Start Search
